Idées déco de salles de bain avec un carrelage multicolore et des toilettes cachées
Trier par :
Budget
Trier par:Populaires du jour
61 - 80 sur 836 photos
1 sur 3

Marvelous Home Makeovers, LLC, Plano, Texas, 2020 Regional CotY Award Winner, Residential Bath Over $100,000
Cette image montre une grande douche en alcôve principale design en bois clair avec un placard à porte plane, une baignoire indépendante, WC à poser, un carrelage multicolore, des carreaux de porcelaine, un mur gris, un sol en carrelage de porcelaine, un lavabo encastré, un sol bleu, une cabine de douche à porte battante, un plan de toilette gris, des toilettes cachées, meuble double vasque et meuble-lavabo suspendu.
Cette image montre une grande douche en alcôve principale design en bois clair avec un placard à porte plane, une baignoire indépendante, WC à poser, un carrelage multicolore, des carreaux de porcelaine, un mur gris, un sol en carrelage de porcelaine, un lavabo encastré, un sol bleu, une cabine de douche à porte battante, un plan de toilette gris, des toilettes cachées, meuble double vasque et meuble-lavabo suspendu.
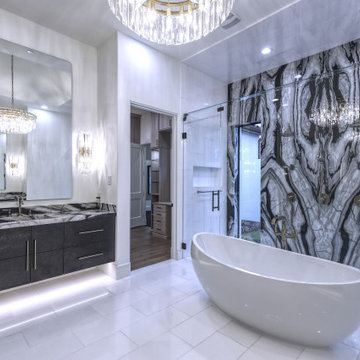
Réalisation d'une grande salle de bain principale minimaliste avec un placard à porte plane, des portes de placard noires, une baignoire indépendante, un espace douche bain, un carrelage multicolore, du carrelage en marbre, un mur blanc, un sol en carrelage de porcelaine, un lavabo posé, un plan de toilette en marbre, un sol blanc, une cabine de douche à porte battante, un plan de toilette multicolore, des toilettes cachées, meuble-lavabo encastré et un plafond décaissé.

Aménagement d'une grande salle de bain principale montagne avec des portes de placard marrons, une baignoire indépendante, une douche double, WC à poser, un carrelage multicolore, mosaïque, un mur beige, un sol en carrelage de porcelaine, un lavabo encastré, un plan de toilette en quartz modifié, un sol multicolore, aucune cabine, un plan de toilette blanc, des toilettes cachées, meuble double vasque, meuble-lavabo encastré et un placard avec porte à panneau encastré.
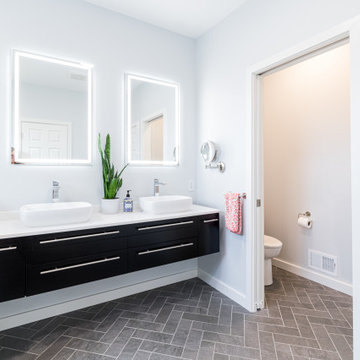
Large primary bathroom remodel with spa like features. Floating dark wood vanity with dual white vessel sinks and white quartz top. Accented with lighted LED mirrors and chrome toiletries. Herringbone patterned grey tile with white grout. Chrome faucets with recessed lighting and moisture sensing Panasonic exhaust fans. Pocket door leading to enclosed toilet area with Kohler toilet.
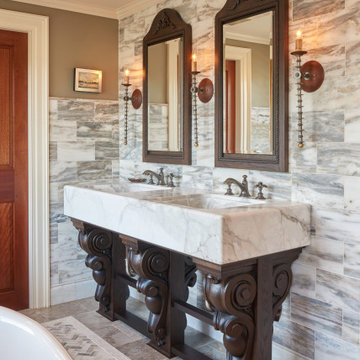
Exemple d'une grande salle de bain principale en bois foncé avec un placard en trompe-l'oeil, une baignoire sur pieds, une douche d'angle, WC à poser, un carrelage multicolore, du carrelage en marbre, un mur marron, un sol en marbre, un lavabo intégré, un plan de toilette en marbre, un sol multicolore, une cabine de douche à porte battante, un plan de toilette blanc, des toilettes cachées, meuble double vasque et meuble-lavabo encastré.

ванна
Exemple d'une petite salle d'eau chic avec un placard à porte plane, des portes de placard beiges, un espace douche bain, WC suspendus, un carrelage multicolore, des carreaux de céramique, un mur vert, un sol en carrelage de terre cuite, un lavabo suspendu, un plan de toilette en quartz, un sol marron, une cabine de douche à porte battante, un plan de toilette blanc, des toilettes cachées, meuble simple vasque, meuble-lavabo suspendu et un plafond décaissé.
Exemple d'une petite salle d'eau chic avec un placard à porte plane, des portes de placard beiges, un espace douche bain, WC suspendus, un carrelage multicolore, des carreaux de céramique, un mur vert, un sol en carrelage de terre cuite, un lavabo suspendu, un plan de toilette en quartz, un sol marron, une cabine de douche à porte battante, un plan de toilette blanc, des toilettes cachées, meuble simple vasque, meuble-lavabo suspendu et un plafond décaissé.
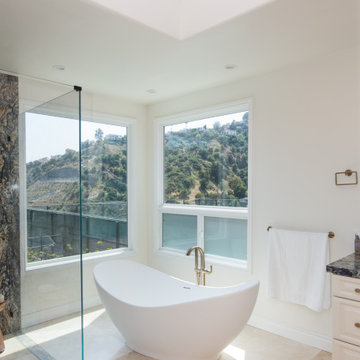
Exemple d'une grande salle de bain principale méditerranéenne avec un placard à porte affleurante, des portes de placard beiges, une baignoire indépendante, une douche à l'italienne, WC à poser, un carrelage multicolore, des dalles de pierre, un mur blanc, un sol en travertin, un lavabo posé, un plan de toilette en granite, un sol beige, une cabine de douche à porte battante, un plan de toilette multicolore, des toilettes cachées, meuble double vasque et meuble-lavabo encastré.

Réalisation d'une salle de bain champêtre de taille moyenne pour enfant avec un placard à porte plane, des portes de placard marrons, une baignoire sur pieds, un carrelage multicolore, un mur multicolore, un sol en carrelage de porcelaine, un lavabo intégré, un plan de toilette en marbre, un sol multicolore, un plan de toilette gris, des toilettes cachées, meuble-lavabo sur pied, un plafond en bois et du papier peint.

A relaxed farmhouse feel was the goal for this bathroom. A free-standing tub rests under two large windows bringing in tons of natural light against a warming two-sided fireplace looking into the primary bedroom. Silvery-blue painted cabinets, nature inspired granite countertop, custom patterned tile backsplash, parquet tile flooring.
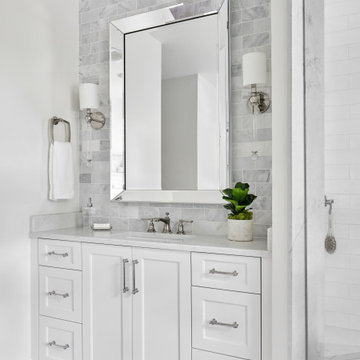
This spa like master bath was transformed into an eye catching oasis featuring a marble patterned accent wall, freestanding tub and spacious corner shower. His and hers vanities face one another, while the toilet is tucked away in a separate water closet. The beaded chandelier over the tub serves as a beautiful focal point and accents the curved picture window that floods the bath with natural light.
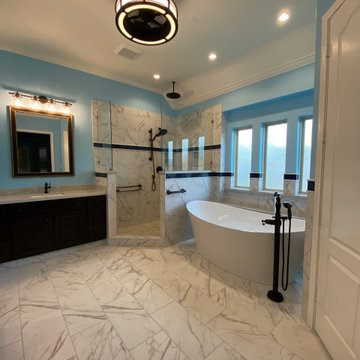
The freestanding bubble jet bathtub which features a remote air turbine, water warming system and back warmer is controlled by an iPhone and wall-mounted controller. No wires or pipes are visible going into the tub - all of that comes up through the bottom of the tub; fully concealed. The turbine is concealed inside the cabinet above the toilet, so all you hear while in the tub are the bubbles!
The open (door-less) shower features a rain head, hand shower and wall-mounted shower head.

Located withing an existing mid-century ranch house, we completely redesigned two existing small and dark interior spaces – a master bedroom and master bath. In the master bedroom we added a coffered ceiling and opened the view to the rearyard with a pair of black contemporary patio doors, which illuminate the space with natural light. In the master bath, we took an existing inefficient space and made it larger by eliminating interior walls and relocating all the existing plumbing fixtures. Because we were restricted with the existing footprint, we combined the free standing tub and shower within the same space – know as the “Shub”. The accent wall behind the free standing tub uses a white tile which mimicks ocean waves. Opposite the “Shub” we designed a free floating dual vanity and added a casement window to have a view of the rearyard. The new space is defined with clean crisp modern lines of the tile and plumbing fixtures
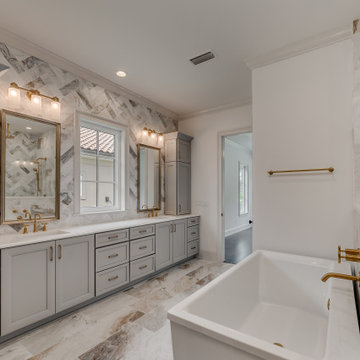
This 4150 SF waterfront home in Queen's Harbour Yacht & Country Club is built for entertaining. It features a large beamed great room with fireplace and built-ins, a gorgeous gourmet kitchen with wet bar and working pantry, and a private study for those work-at-home days. A large first floor master suite features water views and a beautiful marble tile bath. The home is an entertainer's dream with large lanai, outdoor kitchen, pool, boat dock, upstairs game room with another wet bar and a balcony to take in those views. Four additional bedrooms including a first floor guest suite round out the home.
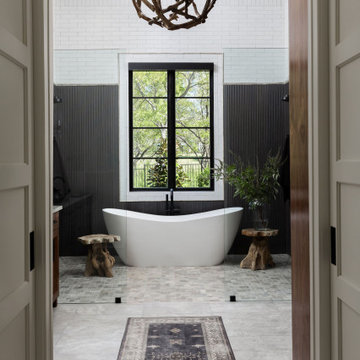
Aménagement d'une grande salle de bain principale classique en bois foncé avec un placard avec porte à panneau encastré, une baignoire indépendante, un espace douche bain, WC à poser, un carrelage multicolore, des carreaux de céramique, un mur jaune, un sol en carrelage de porcelaine, un lavabo encastré, un plan de toilette en quartz, un sol gris, aucune cabine, un plan de toilette gris, des toilettes cachées, meuble simple vasque et meuble-lavabo sur pied.

Infinity House is a Tropical Modern Retreat in Boca Raton, FL with architecture and interiors by The Up Studio
Idée de décoration pour une très grande salle de bain principale design avec un placard à porte plane, des portes de placard blanches, une baignoire indépendante, une douche à l'italienne, un carrelage multicolore, des dalles de pierre, un mur multicolore, un lavabo posé, un sol multicolore, aucune cabine, un plan de toilette blanc, des toilettes cachées, meuble double vasque et meuble-lavabo suspendu.
Idée de décoration pour une très grande salle de bain principale design avec un placard à porte plane, des portes de placard blanches, une baignoire indépendante, une douche à l'italienne, un carrelage multicolore, des dalles de pierre, un mur multicolore, un lavabo posé, un sol multicolore, aucune cabine, un plan de toilette blanc, des toilettes cachées, meuble double vasque et meuble-lavabo suspendu.
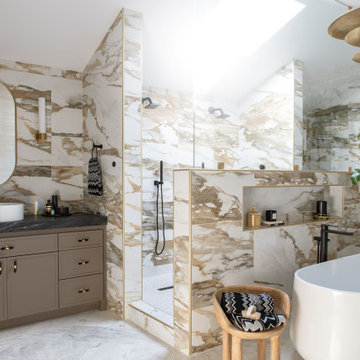
Remodeled contemporary master bathroom with open shower and free-standing bathtub.
Idée de décoration pour une salle de bain principale design de taille moyenne avec une baignoire indépendante, une douche ouverte, un carrelage multicolore, du carrelage en marbre, un mur blanc, un sol en marbre, un lavabo encastré, un plan de toilette en marbre, un sol multicolore, une cabine de douche à porte battante, un plan de toilette noir, des toilettes cachées et meuble-lavabo suspendu.
Idée de décoration pour une salle de bain principale design de taille moyenne avec une baignoire indépendante, une douche ouverte, un carrelage multicolore, du carrelage en marbre, un mur blanc, un sol en marbre, un lavabo encastré, un plan de toilette en marbre, un sol multicolore, une cabine de douche à porte battante, un plan de toilette noir, des toilettes cachées et meuble-lavabo suspendu.
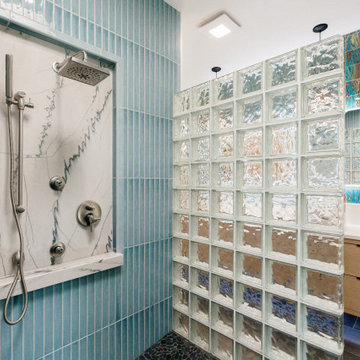
Accentuate a contemporary master suite with custom tiles and pops of color.
Aménagement d'une salle de bain principale contemporaine en bois clair de taille moyenne avec une douche à l'italienne, WC à poser, un carrelage multicolore, mosaïque, un mur blanc, une vasque, un sol gris, aucune cabine, un plan de toilette blanc, des toilettes cachées, meuble double vasque et meuble-lavabo encastré.
Aménagement d'une salle de bain principale contemporaine en bois clair de taille moyenne avec une douche à l'italienne, WC à poser, un carrelage multicolore, mosaïque, un mur blanc, une vasque, un sol gris, aucune cabine, un plan de toilette blanc, des toilettes cachées, meuble double vasque et meuble-lavabo encastré.
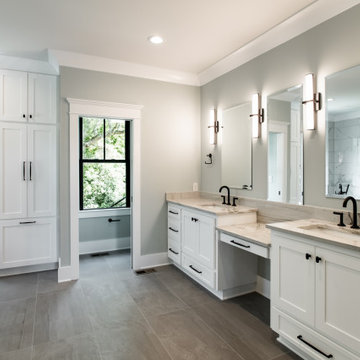
Réalisation d'une grande salle de bain principale tradition avec des portes de placard blanches, une baignoire indépendante, un espace douche bain, WC séparés, un carrelage multicolore, un mur vert, un lavabo encastré, un sol gris, aucune cabine, un plan de toilette multicolore, des toilettes cachées, meuble double vasque et meuble-lavabo encastré.

Charming and timeless, 5 bedroom, 3 bath, freshly-painted brick Dutch Colonial nestled in the quiet neighborhood of Sauer’s Gardens (in the Mary Munford Elementary School district)! We have fully-renovated and expanded this home to include the stylish and must-have modern upgrades, but have also worked to preserve the character of a historic 1920’s home. As you walk in to the welcoming foyer, a lovely living/sitting room with original fireplace is on your right and private dining room on your left. Go through the French doors of the sitting room and you’ll enter the heart of the home – the kitchen and family room. Featuring quartz countertops, two-toned cabinetry and large, 8’ x 5’ island with sink, the completely-renovated kitchen also sports stainless-steel Frigidaire appliances, soft close doors/drawers and recessed lighting. The bright, open family room has a fireplace and wall of windows that overlooks the spacious, fenced back yard with shed. Enjoy the flexibility of the first-floor bedroom/private study/office and adjoining full bath. Upstairs, the owner’s suite features a vaulted ceiling, 2 closets and dual vanity, water closet and large, frameless shower in the bath. Three additional bedrooms (2 with walk-in closets), full bath and laundry room round out the second floor. The unfinished basement, with access from the kitchen/family room, offers plenty of storage.
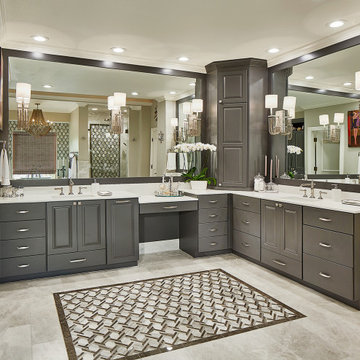
Euro Design Build, Richardson, Texas, 2021 Regional CotY Award Winner, Residential Bath Over $100,000
Aménagement d'une grande douche en alcôve principale classique avec un placard à porte shaker, des portes de placard grises, une baignoire sur pieds, un carrelage multicolore, un sol en marbre, un lavabo encastré, un plan de toilette en quartz modifié, un sol blanc, une cabine de douche à porte battante, un plan de toilette blanc, des toilettes cachées, meuble double vasque et meuble-lavabo encastré.
Aménagement d'une grande douche en alcôve principale classique avec un placard à porte shaker, des portes de placard grises, une baignoire sur pieds, un carrelage multicolore, un sol en marbre, un lavabo encastré, un plan de toilette en quartz modifié, un sol blanc, une cabine de douche à porte battante, un plan de toilette blanc, des toilettes cachées, meuble double vasque et meuble-lavabo encastré.
Idées déco de salles de bain avec un carrelage multicolore et des toilettes cachées
4