Idées déco de salles de bain avec un carrelage multicolore et des toilettes cachées
Trier par :
Budget
Trier par:Populaires du jour
141 - 160 sur 836 photos
1 sur 3
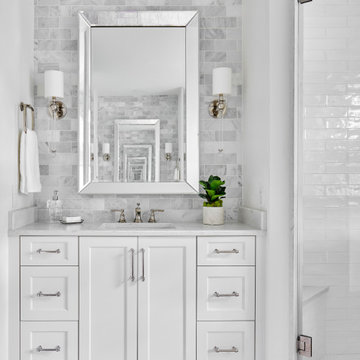
This spa like master bath was transformed into an eye catching oasis featuring a marble patterned accent wall, freestanding tub and spacious corner shower. His and hers vanities face one another, while the toilet is tucked away in a separate water closet. The beaded chandelier over the tub serves as a beautiful focal point and accents the curved picture window that floods the bath with natural light.
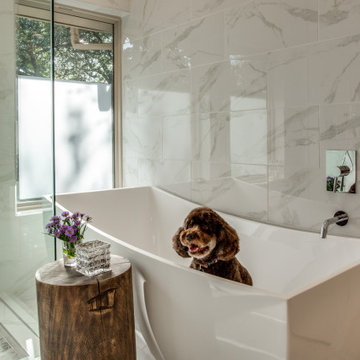
BEST Goldendoodle not for sale!
Aménagement d'une salle de bain principale contemporaine de taille moyenne avec une baignoire indépendante, une douche ouverte, un carrelage multicolore, un mur multicolore, un sol en carrelage de porcelaine, un sol multicolore, une cabine de douche à porte battante et des toilettes cachées.
Aménagement d'une salle de bain principale contemporaine de taille moyenne avec une baignoire indépendante, une douche ouverte, un carrelage multicolore, un mur multicolore, un sol en carrelage de porcelaine, un sol multicolore, une cabine de douche à porte battante et des toilettes cachées.
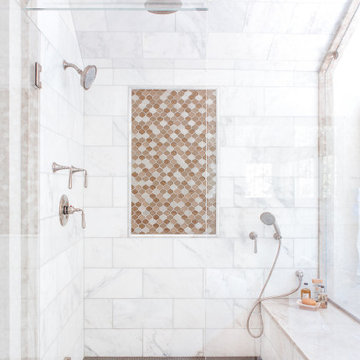
Cette image montre une grande salle de bain principale traditionnelle en bois vieilli avec un placard avec porte à panneau encastré, une baignoire indépendante, une douche double, WC à poser, un carrelage multicolore, du carrelage en marbre, un mur multicolore, un sol en marbre, un lavabo encastré, un plan de toilette en quartz, un sol multicolore, une cabine de douche à porte battante, un plan de toilette multicolore, des toilettes cachées, meuble double vasque, meuble-lavabo encastré, un plafond voûté et du papier peint.
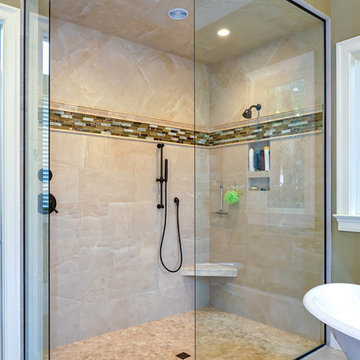
William Quarles
Exemple d'une grande salle de bain principale chic en bois foncé avec une baignoire sur pieds, une douche d'angle, WC séparés, un carrelage multicolore, un mur beige, un sol multicolore, aucune cabine, un plan de toilette blanc, des toilettes cachées, meuble double vasque et meuble-lavabo encastré.
Exemple d'une grande salle de bain principale chic en bois foncé avec une baignoire sur pieds, une douche d'angle, WC séparés, un carrelage multicolore, un mur beige, un sol multicolore, aucune cabine, un plan de toilette blanc, des toilettes cachées, meuble double vasque et meuble-lavabo encastré.
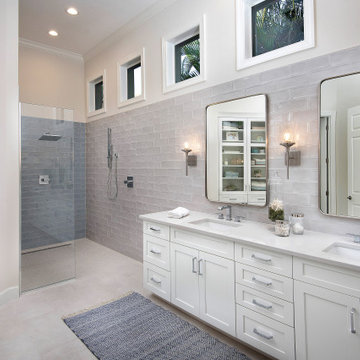
The dual vanity in the master bathroom was designed with white Dura Supreme cabinetry, accented with polished chrome hardware, and topped with a smoked pearl quartz countertop. Modern accents include the two metal framed mirrors, and brushed nickel sconces by Capital Lighting.
This bathroom, already decently sized, is made to look even bigger with the uniform, reflective tiling of the wall-to-wall 4″ x 12″ tile in a Pearl finish. It runs behind the vanity and the entire length of the wall into the shower, where it transitions into the same 4” x 12” tile but in an Aqua finish.
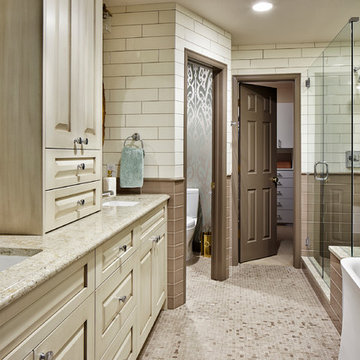
Tonal Master Bathroom with Walk-in Closet, Photo by Eric Lucero Photography
Réalisation d'une salle de bain tradition avec un lavabo encastré, un placard avec porte à panneau surélevé, des portes de placard beiges, une baignoire indépendante, une douche d'angle, un carrelage multicolore, WC séparés, un carrelage métro, un mur multicolore, un sol beige, une cabine de douche à porte battante, un plan de toilette beige et des toilettes cachées.
Réalisation d'une salle de bain tradition avec un lavabo encastré, un placard avec porte à panneau surélevé, des portes de placard beiges, une baignoire indépendante, une douche d'angle, un carrelage multicolore, WC séparés, un carrelage métro, un mur multicolore, un sol beige, une cabine de douche à porte battante, un plan de toilette beige et des toilettes cachées.
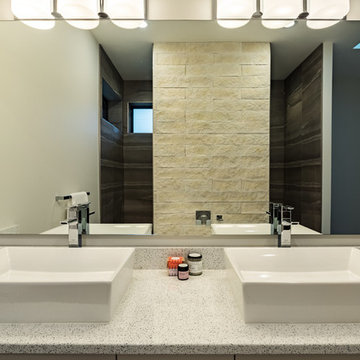
Photos by Brice Ferre
Cette image montre une très grande douche en alcôve principale minimaliste avec un placard à porte shaker, des portes de placard blanches, une baignoire indépendante, WC à poser, un carrelage multicolore, des carreaux de porcelaine, un mur blanc, un sol en carrelage de porcelaine, une vasque, un plan de toilette en quartz modifié, un sol multicolore, aucune cabine, un plan de toilette multicolore, des toilettes cachées, meuble double vasque et meuble-lavabo suspendu.
Cette image montre une très grande douche en alcôve principale minimaliste avec un placard à porte shaker, des portes de placard blanches, une baignoire indépendante, WC à poser, un carrelage multicolore, des carreaux de porcelaine, un mur blanc, un sol en carrelage de porcelaine, une vasque, un plan de toilette en quartz modifié, un sol multicolore, aucune cabine, un plan de toilette multicolore, des toilettes cachées, meuble double vasque et meuble-lavabo suspendu.
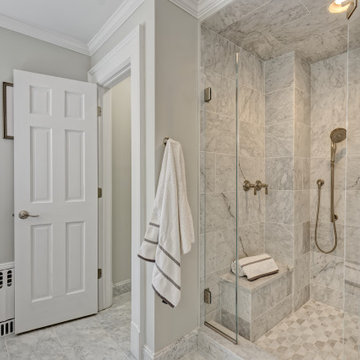
Peaceful master bathroom in whites and grays featuring marble accent tile on the floor, flushmount medicine cabinets, and polished nickel hardware and plumbing.
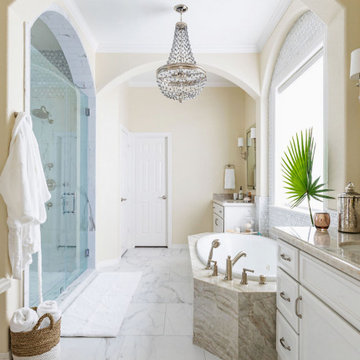
Exemple d'une douche en alcôve principale chic avec un placard avec porte à panneau encastré, des portes de placard blanches, une baignoire posée, un carrelage multicolore, un mur beige, un lavabo encastré, une cabine de douche à porte battante, un plan de toilette beige, des toilettes cachées, meuble double vasque et meuble-lavabo encastré.
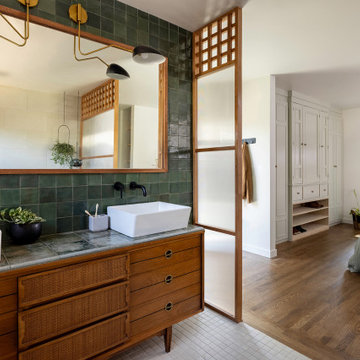
Antique dresser turned tiled bathroom vanity has custom screen walls built to provide privacy between the multi green tiled shower and neutral colored and zen ensuite bedroom.
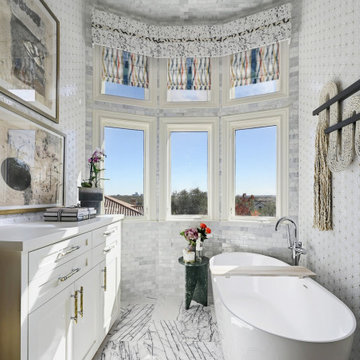
A stunning city view is now mirror by a stunning primary bath experience. A free-standing, sculptural tub allows anyone to sit and contemplate while enjoying the space. Custom built-ins, window treatments and artwork, ensure everything is thoughtful and beautifully realized.
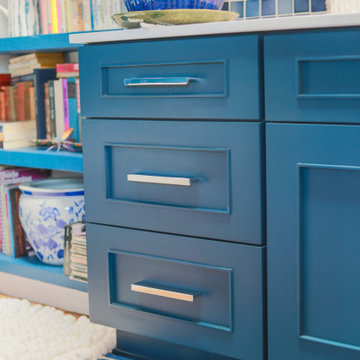
Idées déco pour une petite salle d'eau éclectique avec un placard à porte shaker, des portes de placard bleues, WC à poser, un carrelage multicolore, tomettes au sol, un lavabo de ferme, un plan de toilette en quartz modifié, un sol marron, un plan de toilette blanc, des toilettes cachées, meuble simple vasque, meuble-lavabo encastré et poutres apparentes.
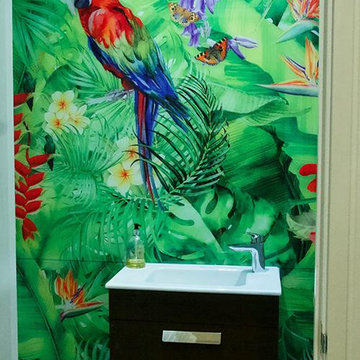
Ricardo is passionate about sustainable forestry. He specialises in renewable energy using natural systems in nature and we have created an environment that reflects this within his home. In this project we chose paintings that express fluidity and fengshui to embrace the wind and water elements of nature. To purify the air, we created a moss wall and the lush grass carpet generates the comforting sense of forest bathing. The splashback evokes the peaceful experience of walking in the forest amongst a sea of bluebells generating a sense of spring and new beginings. The bathroom is inspired by the vast, lush Amazon Rainforest and it's natural biodiversity. With the artwork here, we created an alluring tranquil space, incorporating natural raw materials and spiritual artefacts, brining a sense of calm and rejuvenation.
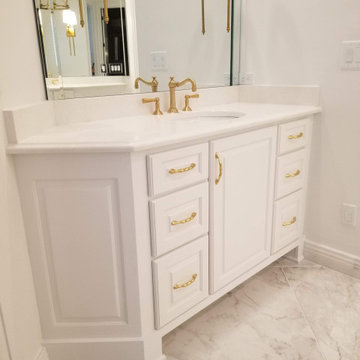
This bathroom was remodeled with luxury in mind. It includes custom built ins, gold hardware and heated tile floors.
Réalisation d'une grande salle de bain principale minimaliste avec un placard avec porte à panneau surélevé, des portes de placard blanches, une baignoire indépendante, une douche ouverte, WC à poser, un carrelage multicolore, des carreaux de céramique, un mur blanc, un sol en carrelage de céramique, un lavabo posé, un plan de toilette en quartz, un sol blanc, une cabine de douche à porte battante, un plan de toilette blanc, des toilettes cachées, meuble double vasque et meuble-lavabo encastré.
Réalisation d'une grande salle de bain principale minimaliste avec un placard avec porte à panneau surélevé, des portes de placard blanches, une baignoire indépendante, une douche ouverte, WC à poser, un carrelage multicolore, des carreaux de céramique, un mur blanc, un sol en carrelage de céramique, un lavabo posé, un plan de toilette en quartz, un sol blanc, une cabine de douche à porte battante, un plan de toilette blanc, des toilettes cachées, meuble double vasque et meuble-lavabo encastré.
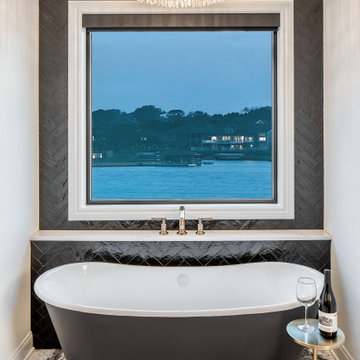
Cette photo montre une très grande salle de bain principale chic avec un placard avec porte à panneau encastré, des portes de placard noires, une baignoire indépendante, une douche à l'italienne, WC séparés, un carrelage multicolore, des carreaux de céramique, un mur blanc, un sol en carrelage de porcelaine, un lavabo encastré, un plan de toilette en quartz modifié, un sol gris, une cabine de douche à porte battante, un plan de toilette noir, des toilettes cachées, meuble double vasque et meuble-lavabo encastré.
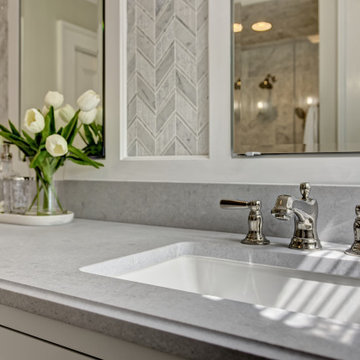
Peaceful master bathroom in whites and grays featuring marble accent tile on the floor, flushmount medicine cabinets, and polished nickel hardware and plumbing.
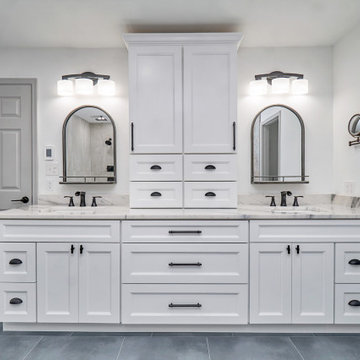
Réalisation d'une grande salle de bain principale minimaliste avec un placard avec porte à panneau encastré, des portes de placard blanches, une baignoire indépendante, une douche ouverte, WC à poser, un carrelage multicolore, un sol en carrelage de céramique, un lavabo posé, un plan de toilette en granite, un sol gris, aucune cabine, un plan de toilette gris, des toilettes cachées, meuble double vasque et meuble-lavabo encastré.
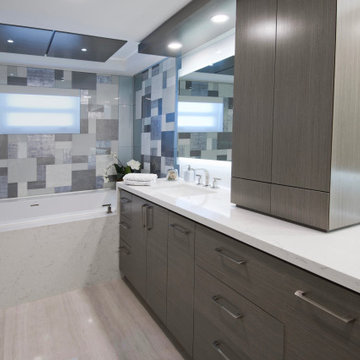
A luxurious master bath featuring whirlpool tub and Italian glass tile mosaic.
Exemple d'une salle de bain principale tendance de taille moyenne avec un placard à porte plane, des portes de placard grises, un bain bouillonnant, un espace douche bain, WC à poser, un carrelage multicolore, un carrelage en pâte de verre, un mur gris, un sol en carrelage de porcelaine, un lavabo encastré, un plan de toilette en quartz modifié, un sol gris, une cabine de douche à porte battante, un plan de toilette gris, des toilettes cachées, meuble double vasque, meuble-lavabo encastré et un plafond décaissé.
Exemple d'une salle de bain principale tendance de taille moyenne avec un placard à porte plane, des portes de placard grises, un bain bouillonnant, un espace douche bain, WC à poser, un carrelage multicolore, un carrelage en pâte de verre, un mur gris, un sol en carrelage de porcelaine, un lavabo encastré, un plan de toilette en quartz modifié, un sol gris, une cabine de douche à porte battante, un plan de toilette gris, des toilettes cachées, meuble double vasque, meuble-lavabo encastré et un plafond décaissé.
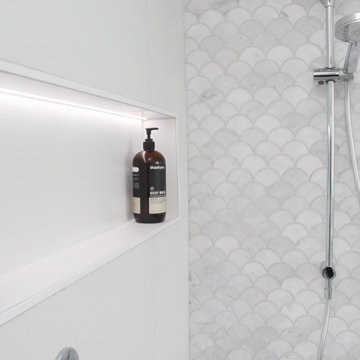
Wet Rooms Perth, Perth Wet Room Renovations, Mount Claremont Bathroom Renovations, Marble Fish Scale Feature Wall, Arch Mirrors, Wall Hung Hamptons Vanity
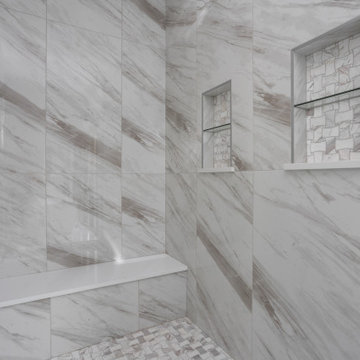
The master bath features a huge walk in shower, with a shower bench, niche, porcelain tile and curbless hinge shower. Bi folding doors to an outdoor private patio. Freestanding tub with chrome tub filler. 2 freestanding custom vanities with chrome hardware and hanging lights on either side of the mirror. Toilet in its own room.
Idées déco de salles de bain avec un carrelage multicolore et des toilettes cachées
8