Idées déco de salles de bain avec un carrelage multicolore et un carrelage rouge
Trier par :
Budget
Trier par:Populaires du jour
81 - 100 sur 45 422 photos
1 sur 3
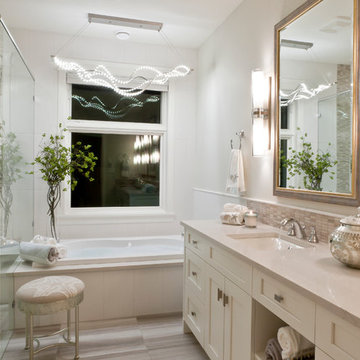
Master Ensuite:
Interior Designer: The Interior Design Group
Contractor: HOMES BY KIMBERLY
Photos: SHERI JACKSON
Cette photo montre une salle de bain principale bord de mer de taille moyenne avec un placard à porte shaker, une baignoire posée, une douche à l'italienne, WC à poser, un carrelage multicolore, des carreaux de céramique, un mur gris, un sol en carrelage de porcelaine, un lavabo encastré et un plan de toilette en quartz modifié.
Cette photo montre une salle de bain principale bord de mer de taille moyenne avec un placard à porte shaker, une baignoire posée, une douche à l'italienne, WC à poser, un carrelage multicolore, des carreaux de céramique, un mur gris, un sol en carrelage de porcelaine, un lavabo encastré et un plan de toilette en quartz modifié.
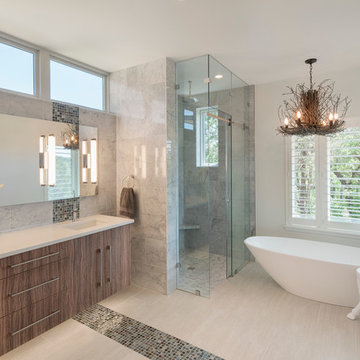
Aménagement d'une salle de bain principale contemporaine en bois brun avec un placard à porte plane, une baignoire indépendante, une douche d'angle, un carrelage gris, un carrelage multicolore, mosaïque, un mur blanc, un lavabo encastré, une cabine de douche à porte coulissante et une fenêtre.
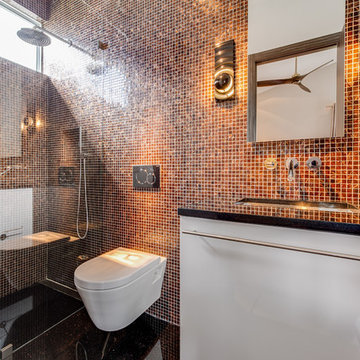
Guest bath / Powder room.
Banyan Photography
Inspiration pour une salle d'eau design avec une douche à l'italienne, WC suspendus, un carrelage orange, un carrelage multicolore, un plan de toilette en surface solide, un placard à porte plane, des portes de placard blanches, mosaïque, un lavabo encastré, aucune cabine et une fenêtre.
Inspiration pour une salle d'eau design avec une douche à l'italienne, WC suspendus, un carrelage orange, un carrelage multicolore, un plan de toilette en surface solide, un placard à porte plane, des portes de placard blanches, mosaïque, un lavabo encastré, aucune cabine et une fenêtre.
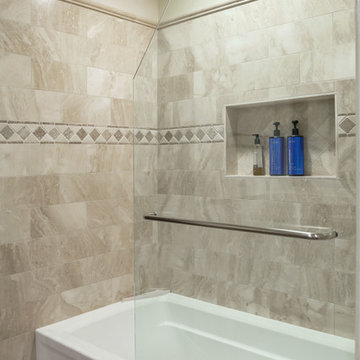
Inspiration pour une salle de bain traditionnelle en bois foncé de taille moyenne pour enfant avec un placard avec porte à panneau surélevé, une baignoire en alcôve, un combiné douche/baignoire, un carrelage rouge, des carreaux de porcelaine, un mur beige, tomettes au sol, un lavabo encastré et un plan de toilette en granite.

Réalisation d'une salle de bain chalet en bois foncé de taille moyenne avec un placard à porte shaker, WC séparés, un carrelage multicolore, des carreaux en allumettes, un mur vert, un sol en ardoise, un lavabo posé et un plan de toilette en quartz modifié.

Home and Living Examiner said:
Modern renovation by J Design Group is stunning
J Design Group, an expert in luxury design, completed a new project in Tamarac, Florida, which involved the total interior remodeling of this home. We were so intrigued by the photos and design ideas, we decided to talk to J Design Group CEO, Jennifer Corredor. The concept behind the redesign was inspired by the client’s relocation.
Andrea Campbell: How did you get a feel for the client's aesthetic?
Jennifer Corredor: After a one-on-one with the Client, I could get a real sense of her aesthetics for this home and the type of furnishings she gravitated towards.
The redesign included a total interior remodeling of the client's home. All of this was done with the client's personal style in mind. Certain walls were removed to maximize the openness of the area and bathrooms were also demolished and reconstructed for a new layout. This included removing the old tiles and replacing with white 40” x 40” glass tiles for the main open living area which optimized the space immediately. Bedroom floors were dressed with exotic African Teak to introduce warmth to the space.
We also removed and replaced the outdated kitchen with a modern look and streamlined, state-of-the-art kitchen appliances. To introduce some color for the backsplash and match the client's taste, we introduced a splash of plum-colored glass behind the stove and kept the remaining backsplash with frosted glass. We then removed all the doors throughout the home and replaced with custom-made doors which were a combination of cherry with insert of frosted glass and stainless steel handles.
All interior lights were replaced with LED bulbs and stainless steel trims, including unique pendant and wall sconces that were also added. All bathrooms were totally gutted and remodeled with unique wall finishes, including an entire marble slab utilized in the master bath shower stall.
Once renovation of the home was completed, we proceeded to install beautiful high-end modern furniture for interior and exterior, from lines such as B&B Italia to complete a masterful design. One-of-a-kind and limited edition accessories and vases complimented the look with original art, most of which was custom-made for the home.
To complete the home, state of the art A/V system was introduced. The idea is always to enhance and amplify spaces in a way that is unique to the client and exceeds his/her expectations.
To see complete J Design Group featured article, go to: http://www.examiner.com/article/modern-renovation-by-j-design-group-is-stunning
Living Room,
Dining room,
Master Bedroom,
Master Bathroom,
Powder Bathroom,
Miami Interior Designers,
Miami Interior Designer,
Interior Designers Miami,
Interior Designer Miami,
Modern Interior Designers,
Modern Interior Designer,
Modern interior decorators,
Modern interior decorator,
Miami,
Contemporary Interior Designers,
Contemporary Interior Designer,
Interior design decorators,
Interior design decorator,
Interior Decoration and Design,
Black Interior Designers,
Black Interior Designer,
Interior designer,
Interior designers,
Home interior designers,
Home interior designer,
Daniel Newcomb
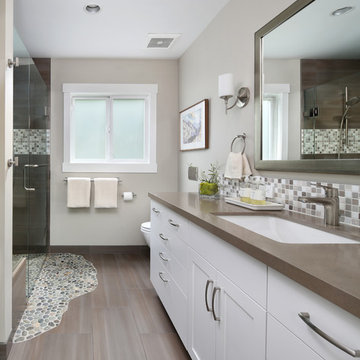
Master Bath room with larger curbless shower and organic pebble tile design
Bernard Andre
Inspiration pour une salle de bain principale traditionnelle avec un placard à porte shaker, des portes de placard blanches, une douche à l'italienne, un carrelage multicolore, mosaïque, un sol en carrelage de porcelaine, un lavabo encastré, un plan de toilette en quartz modifié et une cabine de douche à porte battante.
Inspiration pour une salle de bain principale traditionnelle avec un placard à porte shaker, des portes de placard blanches, une douche à l'italienne, un carrelage multicolore, mosaïque, un sol en carrelage de porcelaine, un lavabo encastré, un plan de toilette en quartz modifié et une cabine de douche à porte battante.
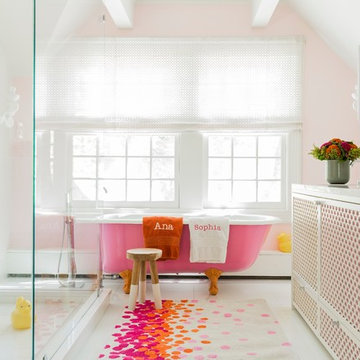
Michael J Lee
Réalisation d'une salle de bain tradition pour enfant avec une baignoire indépendante, un carrelage multicolore, un carrelage orange, un carrelage rose et un mur rose.
Réalisation d'une salle de bain tradition pour enfant avec une baignoire indépendante, un carrelage multicolore, un carrelage orange, un carrelage rose et un mur rose.
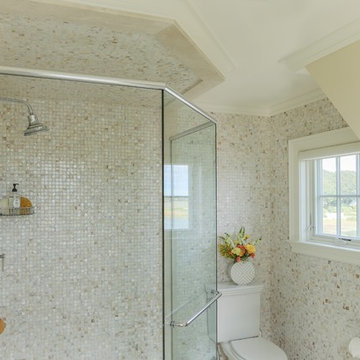
Eric Roth Photography
Idée de décoration pour une salle d'eau tradition de taille moyenne avec une douche d'angle, WC séparés, un carrelage multicolore, des carreaux de céramique et un mur multicolore.
Idée de décoration pour une salle d'eau tradition de taille moyenne avec une douche d'angle, WC séparés, un carrelage multicolore, des carreaux de céramique et un mur multicolore.
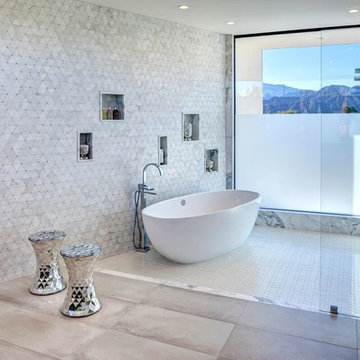
David Blank
Idée de décoration pour une salle de bain principale design avec une baignoire indépendante, une douche double, un carrelage gris, un carrelage multicolore et un carrelage blanc.
Idée de décoration pour une salle de bain principale design avec une baignoire indépendante, une douche double, un carrelage gris, un carrelage multicolore et un carrelage blanc.
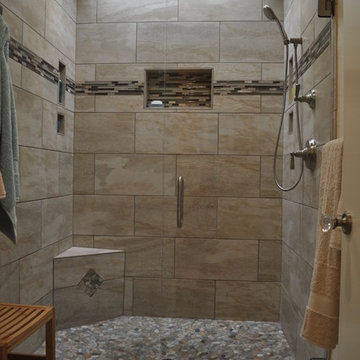
Idées déco pour une douche en alcôve principale contemporaine de taille moyenne avec un carrelage beige, un carrelage noir, un carrelage marron, un carrelage gris, un carrelage multicolore, une plaque de galets, WC à poser, un mur beige, un sol en carrelage de céramique et une cabine de douche à porte battante.
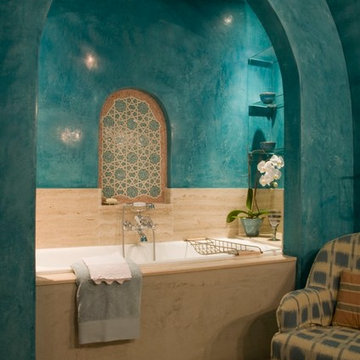
Polished plaster walls to co-ordinate with the geometric mosaics made from natural white and pink marble and turquoise glass swimming pool tiles.
Cette photo montre une salle d'eau méditerranéenne de taille moyenne avec une baignoire posée, un carrelage multicolore, un mur bleu, des carreaux de céramique et un sol en carrelage de terre cuite.
Cette photo montre une salle d'eau méditerranéenne de taille moyenne avec une baignoire posée, un carrelage multicolore, un mur bleu, des carreaux de céramique et un sol en carrelage de terre cuite.
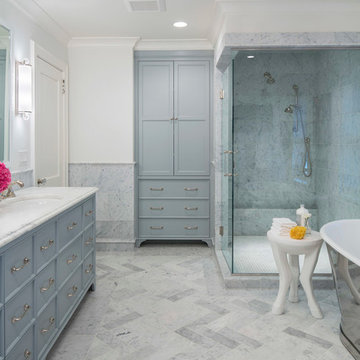
Martha O'Hara Interiors, Interior Design & Photo Styling | John Kraemer & Sons, Remodel | Troy Thies, Photography
Please Note: All “related,” “similar,” and “sponsored” products tagged or listed by Houzz are not actual products pictured. They have not been approved by Martha O’Hara Interiors nor any of the professionals credited. For information about our work, please contact design@oharainteriors.com.
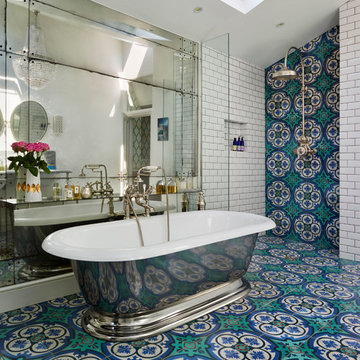
Philadelphia Encaustic-style Cement Tile - custom made and provided by Rustico Tile and Stone.
Bathroom design and installation completed by Drummonds UK - "Makers of Bathrooms"
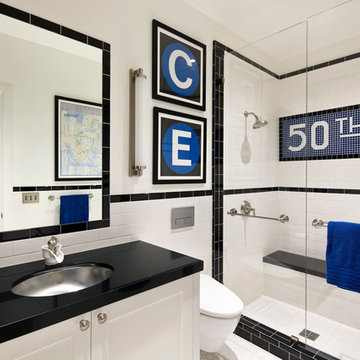
Bernard Andre'
Cette image montre une douche en alcôve design avec un lavabo encastré, un placard à porte shaker, des portes de placard blanches, un carrelage multicolore et un mur blanc.
Cette image montre une douche en alcôve design avec un lavabo encastré, un placard à porte shaker, des portes de placard blanches, un carrelage multicolore et un mur blanc.
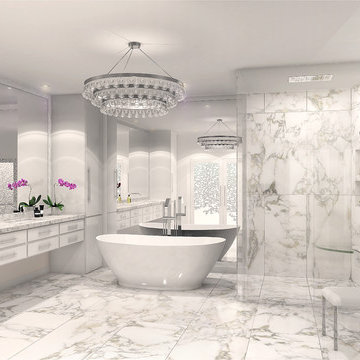
This was a complete remodel of an irregularly shaped bathroom with low ceilings in a Fort Lauderdale condo by Meredith Marlow Interiors. We moved plumbing and vents to raise the ceilings. We disguised and "straightened" the angular walls with millwork. The real concern was that since it was a condo, we had to keep the drains in the exact location while increasing the shower size and fitting in a free-standing tub.
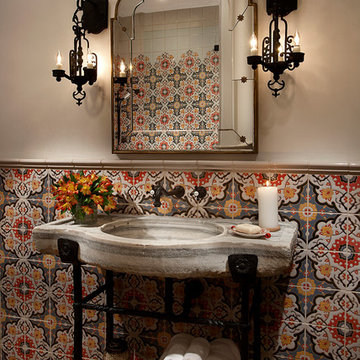
Cette photo montre une salle d'eau méditerranéenne de taille moyenne avec un plan vasque, un carrelage multicolore, un mur beige, un placard sans porte, mosaïque, un sol en carrelage de céramique et un plan de toilette en béton.
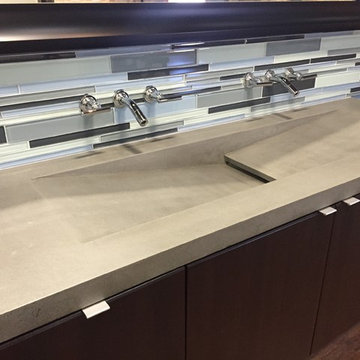
Double faucet sink with single drain. Perfect for master bathroom with only one pipe.
Cette image montre une grande salle de bain principale design en bois foncé avec une grande vasque, un plan de toilette en béton, un placard à porte plane, un carrelage multicolore, un carrelage en pâte de verre et un plan de toilette gris.
Cette image montre une grande salle de bain principale design en bois foncé avec une grande vasque, un plan de toilette en béton, un placard à porte plane, un carrelage multicolore, un carrelage en pâte de verre et un plan de toilette gris.
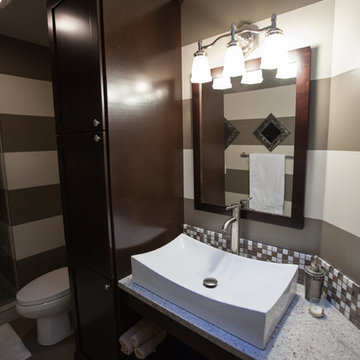
Debbie Schwab Photography
Cette photo montre une petite salle de bain éclectique en bois foncé avec une vasque, un placard à porte plane, un plan de toilette en granite, WC séparés, un carrelage multicolore, des carreaux de céramique, un mur multicolore, un sol en carrelage de céramique, un sol gris, une cabine de douche à porte battante et un plan de toilette gris.
Cette photo montre une petite salle de bain éclectique en bois foncé avec une vasque, un placard à porte plane, un plan de toilette en granite, WC séparés, un carrelage multicolore, des carreaux de céramique, un mur multicolore, un sol en carrelage de céramique, un sol gris, une cabine de douche à porte battante et un plan de toilette gris.
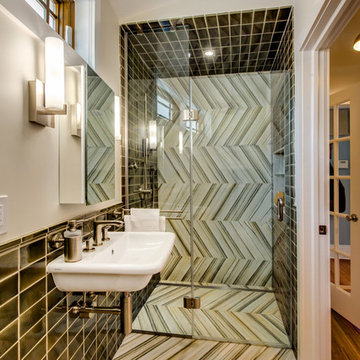
Photography by Oleg March
Cette image montre une petite salle d'eau design avec un lavabo suspendu, une douche à l'italienne, un carrelage multicolore, des carreaux de porcelaine, un mur blanc, un sol en marbre, un sol multicolore et une cabine de douche à porte battante.
Cette image montre une petite salle d'eau design avec un lavabo suspendu, une douche à l'italienne, un carrelage multicolore, des carreaux de porcelaine, un mur blanc, un sol en marbre, un sol multicolore et une cabine de douche à porte battante.
Idées déco de salles de bain avec un carrelage multicolore et un carrelage rouge
5