Idées déco de salles de bain avec un carrelage multicolore et un carrelage rouge
Trier par :
Budget
Trier par:Populaires du jour
121 - 140 sur 45 422 photos
1 sur 3
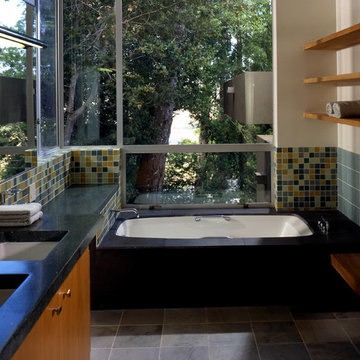
Cesar Rubio
Idée de décoration pour une salle de bain principale minimaliste de taille moyenne avec un lavabo encastré, un placard à porte plane, un carrelage multicolore et mosaïque.
Idée de décoration pour une salle de bain principale minimaliste de taille moyenne avec un lavabo encastré, un placard à porte plane, un carrelage multicolore et mosaïque.
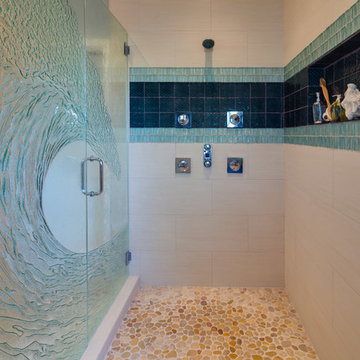
This San Diego master bathroom is located in Encinitas, California and has a open feel with large walk-in closet. The unique aspect of this ocean bathroom is the tidal wave shower door which has a 3D effect while you are standing inside it. www.remodelworks.com
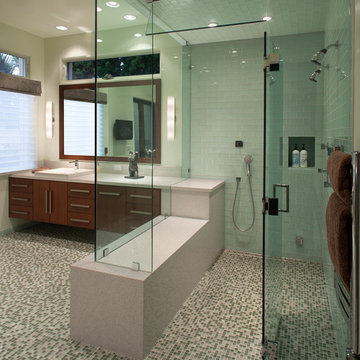
Brady Architectural Photography
Réalisation d'une grande salle de bain design en bois brun avec mosaïque, un placard à porte plane, un carrelage multicolore, un sol en carrelage de terre cuite et un lavabo posé.
Réalisation d'une grande salle de bain design en bois brun avec mosaïque, un placard à porte plane, un carrelage multicolore, un sol en carrelage de terre cuite et un lavabo posé.

Designed by Marie Lail Blackburn, CMKBD
Idées déco pour une grande salle de bain principale contemporaine en bois foncé avec un plan de toilette en granite, un placard avec porte à panneau surélevé, une baignoire posée, une douche d'angle, un carrelage beige, un carrelage marron, un carrelage gris, un carrelage multicolore, un mur beige, un lavabo encastré et du carrelage en ardoise.
Idées déco pour une grande salle de bain principale contemporaine en bois foncé avec un plan de toilette en granite, un placard avec porte à panneau surélevé, une baignoire posée, une douche d'angle, un carrelage beige, un carrelage marron, un carrelage gris, un carrelage multicolore, un mur beige, un lavabo encastré et du carrelage en ardoise.
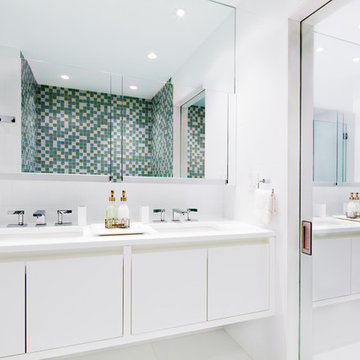
© Elk Studios/www.elkstudios.com
Inspiration pour une grande douche en alcôve principale design avec un lavabo encastré, un placard à porte plane, des portes de placard blanches, un carrelage multicolore, mosaïque, WC à poser et un mur blanc.
Inspiration pour une grande douche en alcôve principale design avec un lavabo encastré, un placard à porte plane, des portes de placard blanches, un carrelage multicolore, mosaïque, WC à poser et un mur blanc.
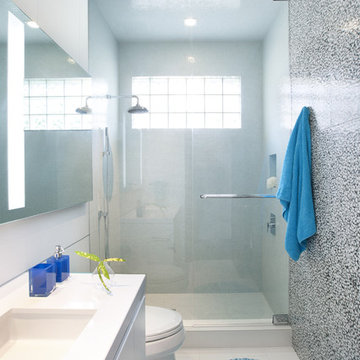
A young Mexican couple approached us to create a streamline modern and fresh home for their growing family. They expressed a desire for natural textures and finishes such as natural stone and a variety of woods to juxtapose against a clean linear white backdrop.
For the kid’s rooms we are staying within the modern and fresh feel of the house while bringing in pops of bright color such as lime green. We are looking to incorporate interactive features such as a chalkboard wall and fun unique kid size furniture.
The bathrooms are very linear and play with the concept of planes in the use of materials.They will be a study in contrasting and complementary textures established with tiles from resin inlaid with pebbles to a long porcelain tile that resembles wood grain.
This beautiful house is a 5 bedroom home located in Presidential Estates in Aventura, FL.
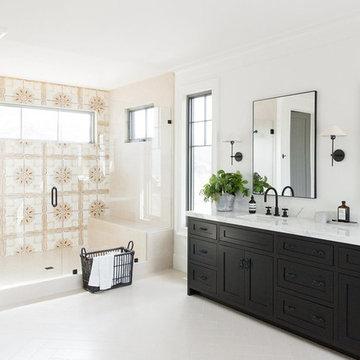
Idée de décoration pour une grande salle de bain champêtre avec des portes de placard noires, un carrelage multicolore, des carreaux de céramique, un mur blanc et un plan de toilette blanc.

FPA were approached to complete the modernisation of a large terrace townhouse in Pimlico that the clients had partially refurbished and extended using traditional idioms.
The traditional Georgian cellular layout of the property has inspired the blueprint of the refurbishment. The extensive use of a streamlined contemporary vocabulary is chosen over a faux vernacular.
FPA have approached the design as a series of self-contained spaces, each with bespoke features functional to the specific use of each room. They are conceived as stand-alone pieces that use a contemporary reinterpretation of the orthodox architectural lexicon and that work with the building, rather than against it.
The use of elementary geometries is complemented by precious materials and finishes that contribute to an overall feeling of understated luxury.
Photo by Lisa Castagner

Ambient Elements creates conscious designs for innovative spaces by combining superior craftsmanship, advanced engineering and unique concepts while providing the ultimate wellness experience. We design and build saunas, infrared saunas, steam rooms, hammams, cryo chambers, salt rooms, snow rooms and many other hyperthermic conditioning modalities.

Exemple d'une grande salle de bain principale chic avec un placard à porte shaker, des portes de placard blanches, une baignoire indépendante, WC séparés, un carrelage multicolore, des dalles de pierre, un mur blanc, un sol en carrelage de porcelaine, un lavabo encastré, un plan de toilette en quartz et un sol blanc.
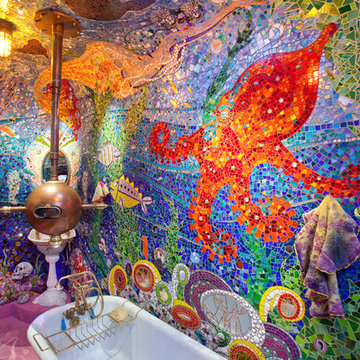
Anthony Lindsey Photography
Cette image montre une salle de bain bohème avec mosaïque, un carrelage multicolore et un sol rose.
Cette image montre une salle de bain bohème avec mosaïque, un carrelage multicolore et un sol rose.

The removal of the tub and soffit created a large shower area. Glass tile waterfall along faucet wall to give it a dramatic look.
Cette photo montre une petite douche en alcôve principale moderne avec un placard à porte shaker, des portes de placard bleues, un bidet, un carrelage multicolore, des carreaux de porcelaine, un mur rouge, parquet en bambou, un lavabo intégré, un plan de toilette en surface solide, une cabine de douche à porte coulissante, un plan de toilette blanc, une niche, meuble simple vasque et meuble-lavabo sur pied.
Cette photo montre une petite douche en alcôve principale moderne avec un placard à porte shaker, des portes de placard bleues, un bidet, un carrelage multicolore, des carreaux de porcelaine, un mur rouge, parquet en bambou, un lavabo intégré, un plan de toilette en surface solide, une cabine de douche à porte coulissante, un plan de toilette blanc, une niche, meuble simple vasque et meuble-lavabo sur pied.

Amazing ADA Bathroom with Folding Mahogany Bench, Custom Mahogany Sink Top, Curb-less Shower, Wall Hung Dual Flush Toilet, Hand Shower with Transfer Valve and Safety Grab Bars

Cette image montre une douche en alcôve principale traditionnelle de taille moyenne avec un placard à porte shaker, des portes de placard blanches, une baignoire en alcôve, WC à poser, un carrelage rouge, un carrelage métro, un mur bleu, un sol en carrelage de porcelaine, un lavabo encastré, un plan de toilette en quartz modifié, un sol gris, une cabine de douche avec un rideau, un plan de toilette blanc, une niche, meuble simple vasque et meuble-lavabo encastré.

Cette photo montre une salle d'eau montagne de taille moyenne avec un placard avec porte à panneau surélevé, des portes de placard bleues, une douche à l'italienne, un carrelage multicolore, du carrelage en pierre calcaire, un mur blanc, sol en béton ciré, un lavabo posé, un plan de toilette en calcaire, un sol gris, une cabine de douche à porte battante, un plan de toilette beige, une niche, meuble simple vasque et meuble-lavabo encastré.

Cette photo montre une grande douche en alcôve principale moderne avec un placard à porte shaker, des portes de placard marrons, une baignoire indépendante, WC séparés, un carrelage multicolore, des carreaux de céramique, un mur blanc, un sol en carrelage de céramique, un lavabo encastré, un plan de toilette en quartz modifié, un sol multicolore, une cabine de douche à porte battante, un plan de toilette multicolore, un banc de douche, meuble double vasque, meuble-lavabo encastré, un plafond décaissé et boiseries.

The Clients brief was to take a tired 90's style bathroom and give it some bizazz. While we have not been able to travel the last couple of years the client wanted this space to remind her or places she had been and cherished.

Санузел.
Idée de décoration pour une petite salle d'eau blanche et bois design avec un placard à porte plane, des portes de placard blanches, une douche d'angle, WC suspendus, un carrelage multicolore, des carreaux de porcelaine, un mur multicolore, un sol en carrelage de porcelaine, un lavabo suspendu, un plan de toilette en surface solide, un sol blanc, une cabine de douche à porte battante, un plan de toilette blanc, buanderie, meuble simple vasque et meuble-lavabo suspendu.
Idée de décoration pour une petite salle d'eau blanche et bois design avec un placard à porte plane, des portes de placard blanches, une douche d'angle, WC suspendus, un carrelage multicolore, des carreaux de porcelaine, un mur multicolore, un sol en carrelage de porcelaine, un lavabo suspendu, un plan de toilette en surface solide, un sol blanc, une cabine de douche à porte battante, un plan de toilette blanc, buanderie, meuble simple vasque et meuble-lavabo suspendu.

Inspiration pour une salle d'eau grise et blanche minimaliste de taille moyenne avec meuble double vasque, meuble-lavabo sur pied, un placard à porte plane, des portes de placard marrons, un espace douche bain, WC à poser, un carrelage multicolore, du carrelage en marbre, un mur multicolore, un sol en carrelage de terre cuite, un lavabo posé, un plan de toilette en granite, un sol multicolore, une cabine de douche à porte battante, un plan de toilette blanc et un plafond décaissé.

Exuding the pinnacle of luxury and style, this steam shower is fully equipped with relaxing aromatherapy and rejuvenating chroma therapy features, two rain shower heads, a hand sprayer, body sprayers and the ability to watch tv, movies or listen to music at one's desire.
Photo: Zeke Ruelas
Idées déco de salles de bain avec un carrelage multicolore et un carrelage rouge
7