Idées déco de salles de bain avec un carrelage multicolore et un plan de toilette en quartz
Trier par :
Budget
Trier par:Populaires du jour
41 - 60 sur 2 737 photos
1 sur 3

Inspiration pour une grande salle de bain principale traditionnelle en bois vieilli avec un placard avec porte à panneau encastré, une baignoire indépendante, une douche double, WC à poser, un carrelage multicolore, du carrelage en marbre, un mur multicolore, un sol en marbre, un lavabo encastré, un plan de toilette en quartz, un sol multicolore, une cabine de douche à porte battante, un plan de toilette multicolore, des toilettes cachées, meuble double vasque, meuble-lavabo encastré, un plafond voûté et du papier peint.
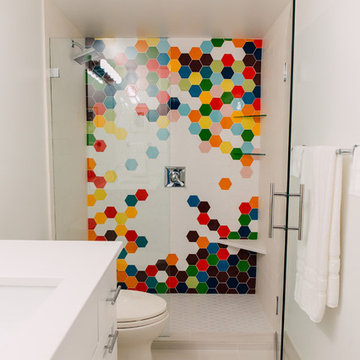
Updating this bathroom meant removing the tub to create a more streamlined look with just a shower. Keeping everything white except the hex tile gives at a fresh clean look.
Katheryn Moran Photography
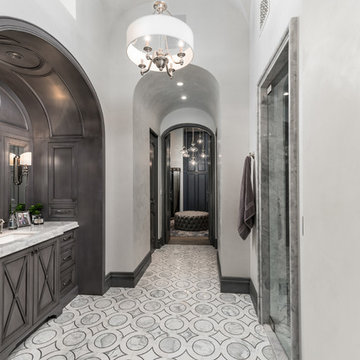
World Renowned Architecture Firm Fratantoni Design created this beautiful home! They design home plans for families all over the world in any size and style. They also have in-house Interior Designer Firm Fratantoni Interior Designers and world class Luxury Home Building Firm Fratantoni Luxury Estates! Hire one or all three companies to design and build and or remodel your home!

Home and Living Examiner said:
Modern renovation by J Design Group is stunning
J Design Group, an expert in luxury design, completed a new project in Tamarac, Florida, which involved the total interior remodeling of this home. We were so intrigued by the photos and design ideas, we decided to talk to J Design Group CEO, Jennifer Corredor. The concept behind the redesign was inspired by the client’s relocation.
Andrea Campbell: How did you get a feel for the client's aesthetic?
Jennifer Corredor: After a one-on-one with the Client, I could get a real sense of her aesthetics for this home and the type of furnishings she gravitated towards.
The redesign included a total interior remodeling of the client's home. All of this was done with the client's personal style in mind. Certain walls were removed to maximize the openness of the area and bathrooms were also demolished and reconstructed for a new layout. This included removing the old tiles and replacing with white 40” x 40” glass tiles for the main open living area which optimized the space immediately. Bedroom floors were dressed with exotic African Teak to introduce warmth to the space.
We also removed and replaced the outdated kitchen with a modern look and streamlined, state-of-the-art kitchen appliances. To introduce some color for the backsplash and match the client's taste, we introduced a splash of plum-colored glass behind the stove and kept the remaining backsplash with frosted glass. We then removed all the doors throughout the home and replaced with custom-made doors which were a combination of cherry with insert of frosted glass and stainless steel handles.
All interior lights were replaced with LED bulbs and stainless steel trims, including unique pendant and wall sconces that were also added. All bathrooms were totally gutted and remodeled with unique wall finishes, including an entire marble slab utilized in the master bath shower stall.
Once renovation of the home was completed, we proceeded to install beautiful high-end modern furniture for interior and exterior, from lines such as B&B Italia to complete a masterful design. One-of-a-kind and limited edition accessories and vases complimented the look with original art, most of which was custom-made for the home.
To complete the home, state of the art A/V system was introduced. The idea is always to enhance and amplify spaces in a way that is unique to the client and exceeds his/her expectations.
To see complete J Design Group featured article, go to: http://www.examiner.com/article/modern-renovation-by-j-design-group-is-stunning
Living Room,
Dining room,
Master Bedroom,
Master Bathroom,
Powder Bathroom,
Miami Interior Designers,
Miami Interior Designer,
Interior Designers Miami,
Interior Designer Miami,
Modern Interior Designers,
Modern Interior Designer,
Modern interior decorators,
Modern interior decorator,
Miami,
Contemporary Interior Designers,
Contemporary Interior Designer,
Interior design decorators,
Interior design decorator,
Interior Decoration and Design,
Black Interior Designers,
Black Interior Designer,
Interior designer,
Interior designers,
Home interior designers,
Home interior designer,
Daniel Newcomb
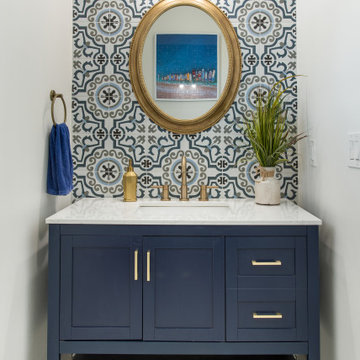
Aménagement d'une salle de bain grise et blanche de taille moyenne avec un placard à porte shaker, des portes de placard bleues, un carrelage multicolore, des carreaux de porcelaine, un sol en carrelage de porcelaine, un lavabo encastré, un plan de toilette en quartz, un sol gris, un plan de toilette blanc, meuble simple vasque et meuble-lavabo sur pied.
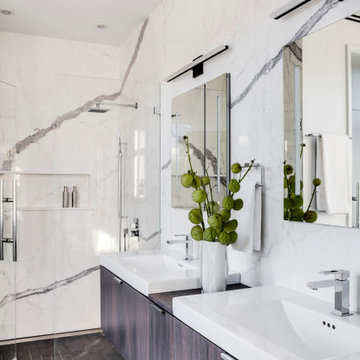
TEAM
Architect: LDa Architecture & Interiors
Interior Design: LDa Architecture & Interiors
Builder: Denali Construction
Landscape Architect: Matthew Cunningham Landscape Design
Photographer: Greg Premru Photography
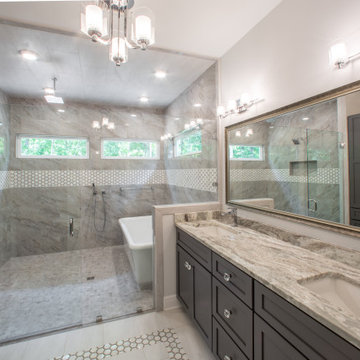
Custom master bathroom with freestanding tub in large curbless shower, tile flooring, and a double vanity.
Cette image montre une salle de bain principale traditionnelle de taille moyenne avec un placard avec porte à panneau encastré, des portes de placard grises, une baignoire indépendante, une douche à l'italienne, WC à poser, un carrelage multicolore, des carreaux de porcelaine, un mur blanc, un sol en carrelage de porcelaine, un lavabo intégré, un plan de toilette en quartz, un sol blanc, une cabine de douche à porte battante, un plan de toilette multicolore, des toilettes cachées, meuble double vasque et meuble-lavabo encastré.
Cette image montre une salle de bain principale traditionnelle de taille moyenne avec un placard avec porte à panneau encastré, des portes de placard grises, une baignoire indépendante, une douche à l'italienne, WC à poser, un carrelage multicolore, des carreaux de porcelaine, un mur blanc, un sol en carrelage de porcelaine, un lavabo intégré, un plan de toilette en quartz, un sol blanc, une cabine de douche à porte battante, un plan de toilette multicolore, des toilettes cachées, meuble double vasque et meuble-lavabo encastré.

Full Master Bathroom Remodel
Cette photo montre une grande salle de bain principale moderne avec un placard à porte shaker, des portes de placard blanches, une baignoire indépendante, une douche d'angle, WC à poser, un carrelage multicolore, des carreaux de porcelaine, un mur blanc, un sol en carrelage de porcelaine, un lavabo encastré, un plan de toilette en quartz, un sol multicolore, une cabine de douche à porte battante, un plan de toilette blanc, une niche, meuble double vasque et meuble-lavabo encastré.
Cette photo montre une grande salle de bain principale moderne avec un placard à porte shaker, des portes de placard blanches, une baignoire indépendante, une douche d'angle, WC à poser, un carrelage multicolore, des carreaux de porcelaine, un mur blanc, un sol en carrelage de porcelaine, un lavabo encastré, un plan de toilette en quartz, un sol multicolore, une cabine de douche à porte battante, un plan de toilette blanc, une niche, meuble double vasque et meuble-lavabo encastré.
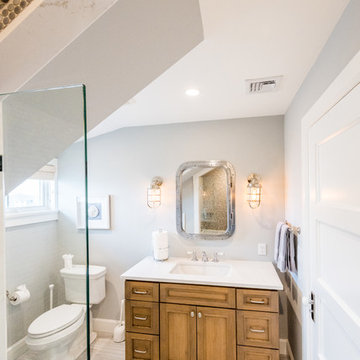
Photo by: Daniel Contelmo Jr.
Aménagement d'une petite douche en alcôve bord de mer en bois brun pour enfant avec un placard en trompe-l'oeil, WC à poser, un carrelage multicolore, des carreaux de céramique, un mur gris, un sol en vinyl, un lavabo intégré, un plan de toilette en quartz, un sol marron, une cabine de douche à porte battante et un plan de toilette blanc.
Aménagement d'une petite douche en alcôve bord de mer en bois brun pour enfant avec un placard en trompe-l'oeil, WC à poser, un carrelage multicolore, des carreaux de céramique, un mur gris, un sol en vinyl, un lavabo intégré, un plan de toilette en quartz, un sol marron, une cabine de douche à porte battante et un plan de toilette blanc.
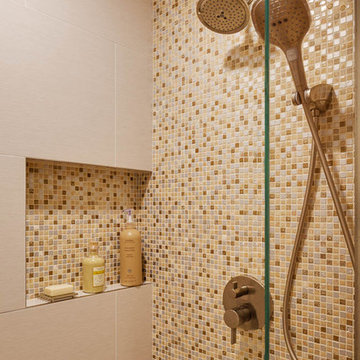
Close up image of the curbless shower with two types of tile - a multi-colored mosaic and a larger porcelain tile that extends onto the bathroom floor.

Idées déco pour une salle de bain principale contemporaine de taille moyenne avec un placard à porte shaker, des portes de placard noires, un bidet, un carrelage multicolore, des plaques de verre, un mur beige, un sol en carrelage de porcelaine, un lavabo encastré, un plan de toilette en quartz, un sol multicolore, une cabine de douche à porte battante, un plan de toilette blanc, des toilettes cachées, meuble simple vasque et meuble-lavabo encastré.
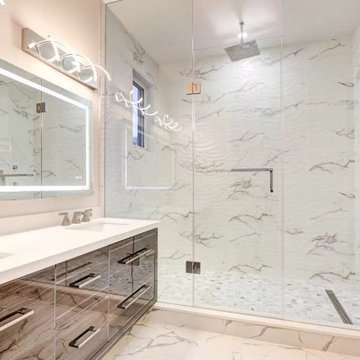
Bathroom Renovation, Customer inspired from different source, and Moda Kitchen and Bath created exactly same
Cette photo montre une salle de bain principale moderne en bois foncé de taille moyenne avec un placard à porte plane, une douche double, un bidet, un carrelage multicolore, des carreaux de porcelaine, un lavabo posé, un plan de toilette en quartz, une cabine de douche à porte coulissante, un plan de toilette blanc, meuble double vasque et meuble-lavabo suspendu.
Cette photo montre une salle de bain principale moderne en bois foncé de taille moyenne avec un placard à porte plane, une douche double, un bidet, un carrelage multicolore, des carreaux de porcelaine, un lavabo posé, un plan de toilette en quartz, une cabine de douche à porte coulissante, un plan de toilette blanc, meuble double vasque et meuble-lavabo suspendu.
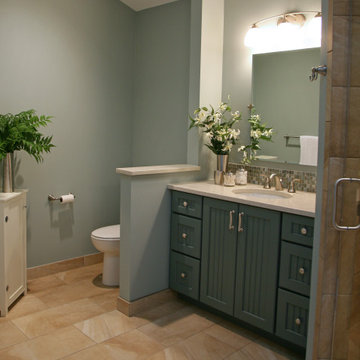
The Anderson family needed a new master bath that better fit their lifestyle. They came to us with visions for their Williams Bay home and it was up to us to put all the pieces together to make a home they could truly enjoy for many years.
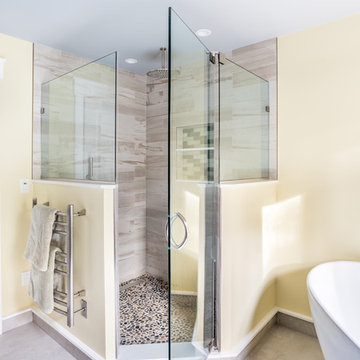
A large corner shower is cleanly protected by frame-less glass panels and door. A rain shower head ready to pour down onto a natural river rock floor.
- Chris Veith Photography
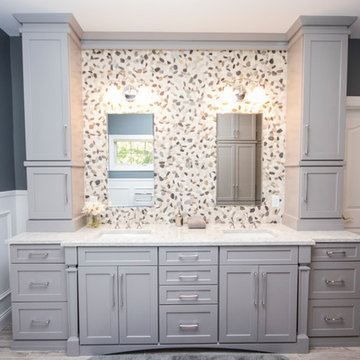
Idée de décoration pour une très grande salle de bain principale minimaliste avec un placard avec porte à panneau encastré, des portes de placard grises, une douche d'angle, WC séparés, un carrelage multicolore, des carreaux de porcelaine, un mur gris, un sol en carrelage de porcelaine, un lavabo encastré, un plan de toilette en quartz, un sol beige et une cabine de douche à porte battante.
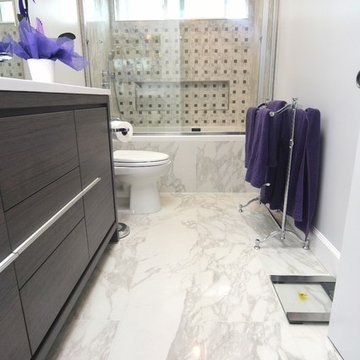
Master bathroom remodel. Santa Monica, CA
Cette image montre une petite salle de bain principale minimaliste en bois foncé avec un placard à porte affleurante, une baignoire posée, un combiné douche/baignoire, WC à poser, un carrelage multicolore, un mur blanc, un sol en marbre, un lavabo posé et un plan de toilette en quartz.
Cette image montre une petite salle de bain principale minimaliste en bois foncé avec un placard à porte affleurante, une baignoire posée, un combiné douche/baignoire, WC à poser, un carrelage multicolore, un mur blanc, un sol en marbre, un lavabo posé et un plan de toilette en quartz.
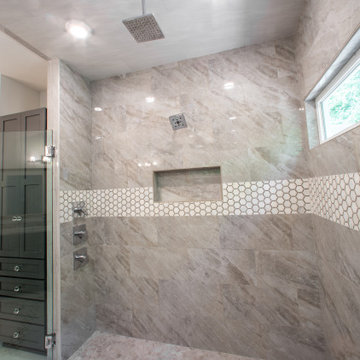
Custom master bathroom with freestanding tub in large curbless shower, tile flooring, and a double vanity.
Exemple d'une salle de bain principale chic de taille moyenne avec un placard avec porte à panneau encastré, des portes de placard grises, une baignoire indépendante, une douche à l'italienne, WC à poser, un carrelage multicolore, des carreaux de porcelaine, un mur blanc, un sol en carrelage de porcelaine, un lavabo intégré, un plan de toilette en quartz, un sol blanc, une cabine de douche à porte battante, un plan de toilette multicolore, des toilettes cachées, meuble double vasque et meuble-lavabo encastré.
Exemple d'une salle de bain principale chic de taille moyenne avec un placard avec porte à panneau encastré, des portes de placard grises, une baignoire indépendante, une douche à l'italienne, WC à poser, un carrelage multicolore, des carreaux de porcelaine, un mur blanc, un sol en carrelage de porcelaine, un lavabo intégré, un plan de toilette en quartz, un sol blanc, une cabine de douche à porte battante, un plan de toilette multicolore, des toilettes cachées, meuble double vasque et meuble-lavabo encastré.

Wendy McEahern
Cette image montre une salle de bain principale et grise et jaune design en bois brun de taille moyenne avec un placard à porte plane, une baignoire posée, une douche d'angle, des carreaux en allumettes, un mur jaune, un sol en carrelage de porcelaine, un lavabo encastré, un plan de toilette en quartz et un carrelage multicolore.
Cette image montre une salle de bain principale et grise et jaune design en bois brun de taille moyenne avec un placard à porte plane, une baignoire posée, une douche d'angle, des carreaux en allumettes, un mur jaune, un sol en carrelage de porcelaine, un lavabo encastré, un plan de toilette en quartz et un carrelage multicolore.
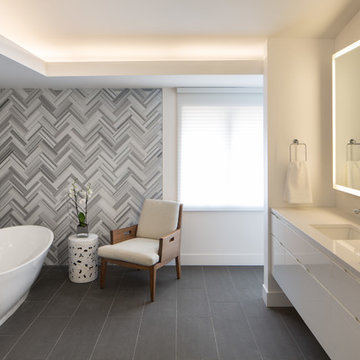
David Lauer
Réalisation d'une salle de bain principale design avec un lavabo encastré, des portes de placard blanches, un plan de toilette en quartz, une baignoire indépendante, un carrelage de pierre, un mur blanc, un sol en carrelage de porcelaine, un placard à porte plane, un carrelage multicolore et une fenêtre.
Réalisation d'une salle de bain principale design avec un lavabo encastré, des portes de placard blanches, un plan de toilette en quartz, une baignoire indépendante, un carrelage de pierre, un mur blanc, un sol en carrelage de porcelaine, un placard à porte plane, un carrelage multicolore et une fenêtre.
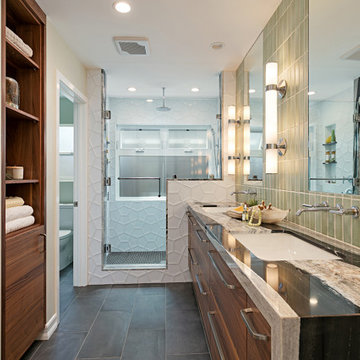
Jackson Design & Remodeling, San Diego, California, 2020 Regional CotY Award Winner, Residential Bath $75,001 to $100,000
Idées déco pour une grande douche en alcôve principale contemporaine en bois brun avec un placard à porte plane, WC à poser, un carrelage multicolore, un mur beige, un lavabo encastré, un plan de toilette en quartz, un sol gris, une cabine de douche à porte battante, un plan de toilette multicolore, des toilettes cachées, meuble double vasque et meuble-lavabo sur pied.
Idées déco pour une grande douche en alcôve principale contemporaine en bois brun avec un placard à porte plane, WC à poser, un carrelage multicolore, un mur beige, un lavabo encastré, un plan de toilette en quartz, un sol gris, une cabine de douche à porte battante, un plan de toilette multicolore, des toilettes cachées, meuble double vasque et meuble-lavabo sur pied.
Idées déco de salles de bain avec un carrelage multicolore et un plan de toilette en quartz
3