Idées déco de salles de bain avec un carrelage multicolore et un plan de toilette en quartz
Trier par :
Budget
Trier par:Populaires du jour
81 - 100 sur 2 737 photos
1 sur 3
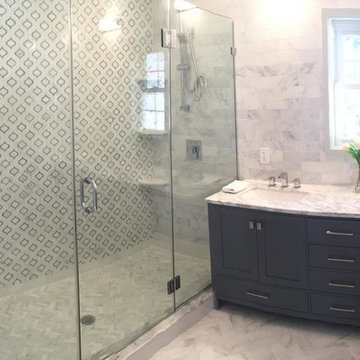
Cette photo montre une douche en alcôve principale tendance de taille moyenne avec un placard avec porte à panneau encastré, des portes de placard bleues, un carrelage multicolore, un lavabo encastré, un plan de toilette en quartz et une cabine de douche à porte battante.
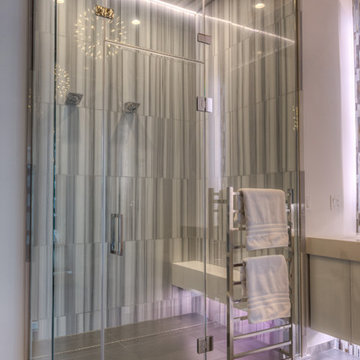
Modern Penthouse
Kansas City, MO
- High End Modern Design
- Glass Floating Wine Case
- Plaid Italian Mosaic
- Custom Designer Closet
Wesley Piercy, Haus of You Photography
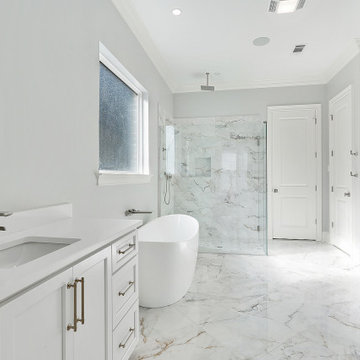
Inspiration pour une salle de bain principale traditionnelle de taille moyenne avec un placard à porte shaker, des portes de placard blanches, une baignoire indépendante, une douche à l'italienne, WC séparés, un carrelage multicolore, des carreaux de porcelaine, un mur gris, un sol en carrelage de porcelaine, un lavabo encastré, un plan de toilette en quartz, un sol multicolore, une cabine de douche à porte battante, un plan de toilette blanc, une niche, meuble double vasque et meuble-lavabo encastré.
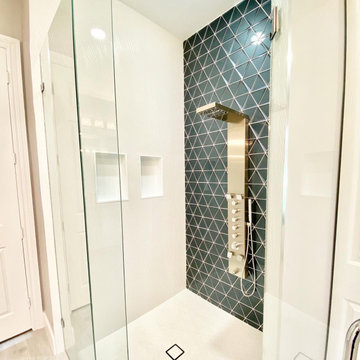
Full Master Bathroom Remodel
Aménagement d'une salle de bain principale moderne de taille moyenne avec un placard à porte shaker, des portes de placard grises, une baignoire indépendante, une douche d'angle, WC à poser, un carrelage multicolore, des carreaux de porcelaine, un mur gris, un sol en carrelage de porcelaine, un lavabo encastré, un plan de toilette en quartz, un sol multicolore, une cabine de douche à porte battante, un plan de toilette blanc, une niche, meuble double vasque et meuble-lavabo encastré.
Aménagement d'une salle de bain principale moderne de taille moyenne avec un placard à porte shaker, des portes de placard grises, une baignoire indépendante, une douche d'angle, WC à poser, un carrelage multicolore, des carreaux de porcelaine, un mur gris, un sol en carrelage de porcelaine, un lavabo encastré, un plan de toilette en quartz, un sol multicolore, une cabine de douche à porte battante, un plan de toilette blanc, une niche, meuble double vasque et meuble-lavabo encastré.
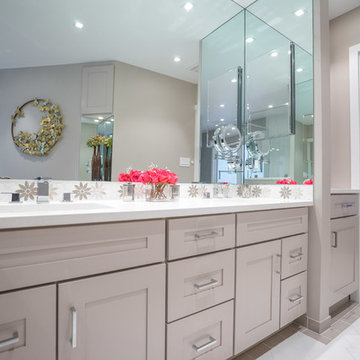
Walk-in shower with fresh bouquet tile details, stainless steel fixtures, porcelain sink and Kraftmaid cabinets.
Réalisation d'une grande salle de bain principale minimaliste avec un placard à porte plane, des portes de placard blanches, une douche d'angle, un carrelage multicolore, un mur beige, un lavabo encastré, un plan de toilette en quartz et un sol blanc.
Réalisation d'une grande salle de bain principale minimaliste avec un placard à porte plane, des portes de placard blanches, une douche d'angle, un carrelage multicolore, un mur beige, un lavabo encastré, un plan de toilette en quartz et un sol blanc.
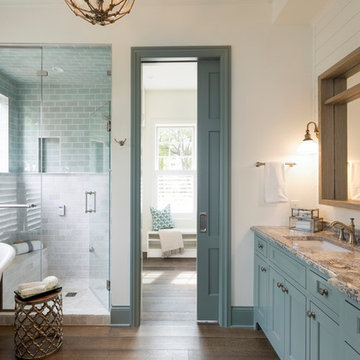
Photos by Spacecrafting Photography
Aménagement d'une douche en alcôve principale bord de mer avec un placard avec porte à panneau encastré, des portes de placard bleues, une baignoire sur pieds, un carrelage multicolore, un carrelage de pierre, un mur blanc, un sol en bois brun, un lavabo encastré, un plan de toilette en quartz, un sol marron et une cabine de douche à porte battante.
Aménagement d'une douche en alcôve principale bord de mer avec un placard avec porte à panneau encastré, des portes de placard bleues, une baignoire sur pieds, un carrelage multicolore, un carrelage de pierre, un mur blanc, un sol en bois brun, un lavabo encastré, un plan de toilette en quartz, un sol marron et une cabine de douche à porte battante.

At home, spa-like luxury in Boulder, CO
Seeking an at-home spa-like experience, our clients sought out Melton Design Build to design a master bathroom and a guest bathroom to reflect their modern and eastern design taste.
The primary includes a gorgeous porcelain soaking tub for an extraordinarily relaxing experience. With big windows, there is plenty of natural sunlight, making the room feel spacious and bright. The wood detail space divider provides a sleek element that is both functional and beautiful. The shower in this primary suite is elegant, designed with sleek, natural shower tile and a rain shower head. The modern dual bathroom vanity includes two vessel sinks and LED framed mirrors (that change hues with the touch of a button for different lighting environments) for an upscale bathroom experience. The overhead vanity light fixtures add a modern touch to this sophisticated primary suite.
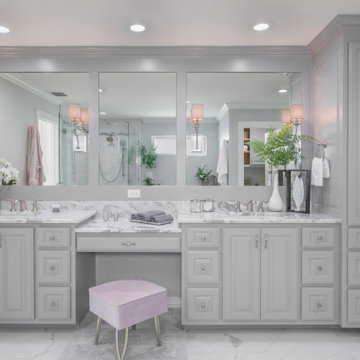
The large mirrors take up the length of the wall above the vanity and make the spacious bathroom feel even larger. The trim and sconces used were based on an inspiration photo provided by the client; she wanted an elegant, timeless look, which is exactly what she got!
While the sconces provide the aesthetic lighting, strategically placed LED can lights provide ample task lighting above the sinks and vanity.
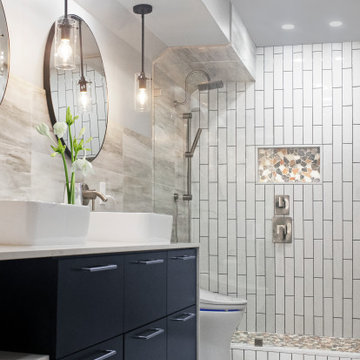
Jack and Jill guest bathroom transformed into a guest suite. Jacks bathroom was used to extend the closet.
Aménagement d'une très grande salle d'eau moderne avec un placard à porte plane, des portes de placard bleues, une douche ouverte, un bidet, un carrelage multicolore, des carreaux de porcelaine, un mur blanc, un sol en carrelage de céramique, une vasque, un plan de toilette en quartz, un sol blanc, une cabine de douche à porte battante, un plan de toilette blanc, une niche, meuble double vasque et meuble-lavabo suspendu.
Aménagement d'une très grande salle d'eau moderne avec un placard à porte plane, des portes de placard bleues, une douche ouverte, un bidet, un carrelage multicolore, des carreaux de porcelaine, un mur blanc, un sol en carrelage de céramique, une vasque, un plan de toilette en quartz, un sol blanc, une cabine de douche à porte battante, un plan de toilette blanc, une niche, meuble double vasque et meuble-lavabo suspendu.

Cette photo montre une grande salle de bain principale chic en bois vieilli avec un placard avec porte à panneau encastré, une baignoire indépendante, une douche double, WC à poser, un carrelage multicolore, du carrelage en marbre, un mur multicolore, un sol en marbre, un lavabo encastré, un plan de toilette en quartz, un sol multicolore, une cabine de douche à porte battante, un plan de toilette multicolore, des toilettes cachées, meuble double vasque, meuble-lavabo encastré, un plafond voûté et du papier peint.

This 1930's Barrington Hills farmhouse was in need of some TLC when it was purchased by this southern family of five who planned to make it their new home. The renovation taken on by Advance Design Studio's designer Scott Christensen and master carpenter Justin Davis included a custom porch, custom built in cabinetry in the living room and children's bedrooms, 2 children's on-suite baths, a guest powder room, a fabulous new master bath with custom closet and makeup area, a new upstairs laundry room, a workout basement, a mud room, new flooring and custom wainscot stairs with planked walls and ceilings throughout the home.
The home's original mechanicals were in dire need of updating, so HVAC, plumbing and electrical were all replaced with newer materials and equipment. A dramatic change to the exterior took place with the addition of a quaint standing seam metal roofed farmhouse porch perfect for sipping lemonade on a lazy hot summer day.
In addition to the changes to the home, a guest house on the property underwent a major transformation as well. Newly outfitted with updated gas and electric, a new stacking washer/dryer space was created along with an updated bath complete with a glass enclosed shower, something the bath did not previously have. A beautiful kitchenette with ample cabinetry space, refrigeration and a sink was transformed as well to provide all the comforts of home for guests visiting at the classic cottage retreat.
The biggest design challenge was to keep in line with the charm the old home possessed, all the while giving the family all the convenience and efficiency of modern functioning amenities. One of the most interesting uses of material was the porcelain "wood-looking" tile used in all the baths and most of the home's common areas. All the efficiency of porcelain tile, with the nostalgic look and feel of worn and weathered hardwood floors. The home’s casual entry has an 8" rustic antique barn wood look porcelain tile in a rich brown to create a warm and welcoming first impression.
Painted distressed cabinetry in muted shades of gray/green was used in the powder room to bring out the rustic feel of the space which was accentuated with wood planked walls and ceilings. Fresh white painted shaker cabinetry was used throughout the rest of the rooms, accentuated by bright chrome fixtures and muted pastel tones to create a calm and relaxing feeling throughout the home.
Custom cabinetry was designed and built by Advance Design specifically for a large 70” TV in the living room, for each of the children’s bedroom’s built in storage, custom closets, and book shelves, and for a mudroom fit with custom niches for each family member by name.
The ample master bath was fitted with double vanity areas in white. A generous shower with a bench features classic white subway tiles and light blue/green glass accents, as well as a large free standing soaking tub nestled under a window with double sconces to dim while relaxing in a luxurious bath. A custom classic white bookcase for plush towels greets you as you enter the sanctuary bath.
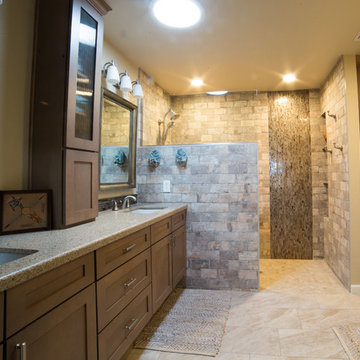
A dark stained barn door is the grand entrance for this gorgeous remodel featuring Wellborn Cabinets, quartz countertops,and 12" x 24" porcelain tile. While beautiful, the real main attraction is the zero threshold spacious walk-in shower covered in Chicago Brick Southside porcelain tile.
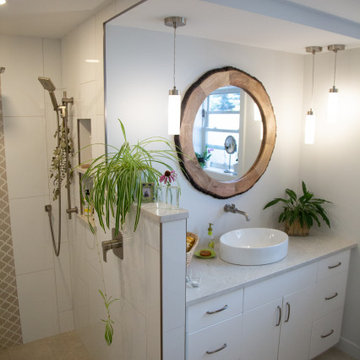
We converted this cramped bathroom with a 15" deep vanity into an a wheelchair accessible washroom with curbless shower by removing a bedroom and extending the bathroom. The master bedroom now has a 65sf walk-in closet and ensuite laundry area.
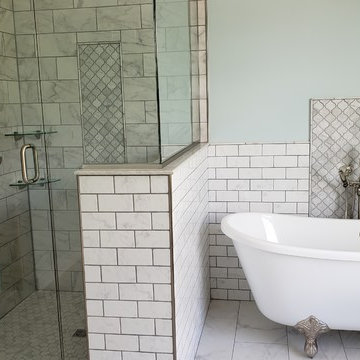
Claw foot soaking tub with Delta Cassidy floor mounted faucet with hand held wand, glass enclosed stand up shower with Delta Cassidy shower rain head, wand & body jets, JSI Dover shaker style vanity, radiant floor heat with smart thermostat. Crystal & chrome light fixtures, 12x24 Carrara Marble porcelain floor tile, 3x6 carrara marble porcelain wall tile, 6x12 carrara marble porcelain shower wall tile, Genuine marble arabesque accent tile, carrara marble hexagon porcelain shower floor. two piece Kohler toilet,
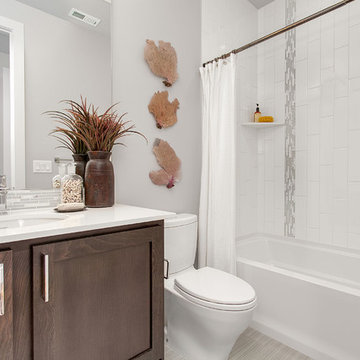
The second secondary bathroom upstairs in located within the bedroom. Tub and shower combination with Toto toilet.
Réalisation d'une salle de bain tradition en bois brun de taille moyenne avec un lavabo encastré, un placard avec porte à panneau encastré, un plan de toilette en quartz, un combiné douche/baignoire, WC séparés, un carrelage multicolore, un carrelage en pâte de verre et un mur gris.
Réalisation d'une salle de bain tradition en bois brun de taille moyenne avec un lavabo encastré, un placard avec porte à panneau encastré, un plan de toilette en quartz, un combiné douche/baignoire, WC séparés, un carrelage multicolore, un carrelage en pâte de verre et un mur gris.
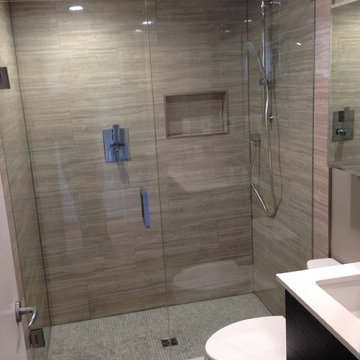
Complete gut of dated bathroom.
Cette image montre une petite salle d'eau design en bois foncé avec un lavabo encastré, un placard à porte plane, un plan de toilette en quartz, une douche ouverte, WC à poser, un carrelage multicolore, un mur gris et un sol en marbre.
Cette image montre une petite salle d'eau design en bois foncé avec un lavabo encastré, un placard à porte plane, un plan de toilette en quartz, une douche ouverte, WC à poser, un carrelage multicolore, un mur gris et un sol en marbre.
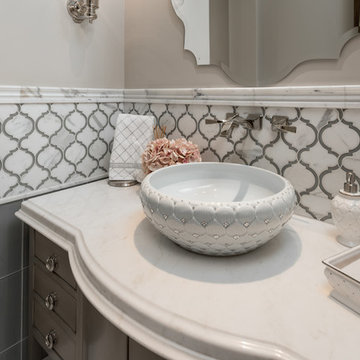
Guest bathroom custom vanity with a raised vessel sink, marble chair rail, and marble backsplash!
Idée de décoration pour une très grande salle d'eau méditerranéenne en bois foncé avec un sol en carrelage de porcelaine, un sol multicolore, WC à poser, un carrelage multicolore, des carreaux de porcelaine, un mur beige, une vasque, un plan de toilette en quartz, une cabine de douche à porte battante, un plan de toilette blanc, meuble simple vasque et meuble-lavabo sur pied.
Idée de décoration pour une très grande salle d'eau méditerranéenne en bois foncé avec un sol en carrelage de porcelaine, un sol multicolore, WC à poser, un carrelage multicolore, des carreaux de porcelaine, un mur beige, une vasque, un plan de toilette en quartz, une cabine de douche à porte battante, un plan de toilette blanc, meuble simple vasque et meuble-lavabo sur pied.
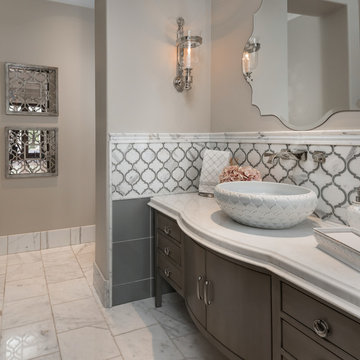
Guest bathroom's custom vanity, with a raised vessel sink, marble chair rail, bathroom mirrors, and custom backsplash.
Exemple d'une très grande salle d'eau méditerranéenne en bois foncé avec un sol en carrelage de porcelaine, un sol multicolore, une baignoire indépendante, WC à poser, un carrelage multicolore, des carreaux de porcelaine, un mur beige, une vasque, un plan de toilette en quartz, un plan de toilette blanc, meuble simple vasque et meuble-lavabo sur pied.
Exemple d'une très grande salle d'eau méditerranéenne en bois foncé avec un sol en carrelage de porcelaine, un sol multicolore, une baignoire indépendante, WC à poser, un carrelage multicolore, des carreaux de porcelaine, un mur beige, une vasque, un plan de toilette en quartz, un plan de toilette blanc, meuble simple vasque et meuble-lavabo sur pied.
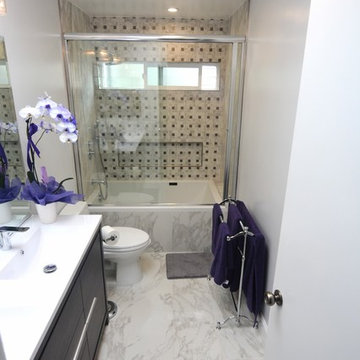
Master bathroom remodel. Santa Monica, CA
Inspiration pour une petite salle de bain principale minimaliste en bois foncé avec un placard à porte affleurante, une baignoire posée, un combiné douche/baignoire, WC à poser, un carrelage multicolore, un mur blanc, un sol en marbre, un lavabo posé et un plan de toilette en quartz.
Inspiration pour une petite salle de bain principale minimaliste en bois foncé avec un placard à porte affleurante, une baignoire posée, un combiné douche/baignoire, WC à poser, un carrelage multicolore, un mur blanc, un sol en marbre, un lavabo posé et un plan de toilette en quartz.
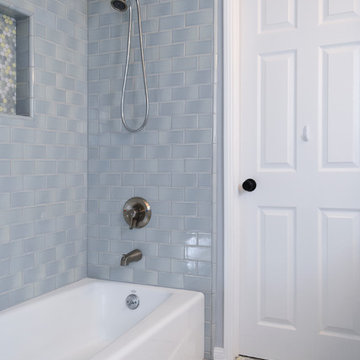
Iconic subway wall tiles and penny floor tiles give a nod to the Craftsman style of the house, while the updated colors and modern light fixture add a fresh feel.
Photo: Jessica Abler, Los Angeles, CA
Idées déco de salles de bain avec un carrelage multicolore et un plan de toilette en quartz
5