Idées déco de salles de bain avec un carrelage multicolore et un plan de toilette en verre
Trier par :
Budget
Trier par:Populaires du jour
21 - 40 sur 384 photos
1 sur 3
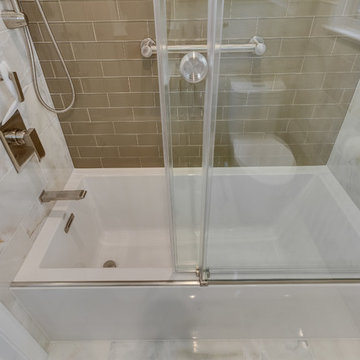
This is one of three bathrooms completed in this home. A hall bathroom upstairs, once served as the "Kids' Bath". Polished marble and glass tile gives this space a luxurious, high-end feel, while maintaining a warm and inviting, spa-like atmosphere. Modern, yet marries well with the traditional charm of the home.
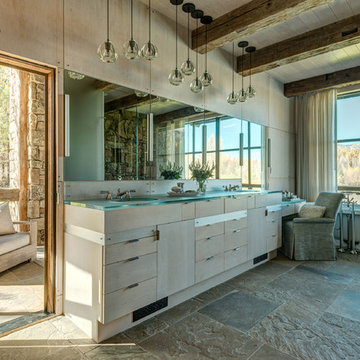
Photo Credit: JLF Architecture
Exemple d'une grande salle de bain principale montagne avec une baignoire indépendante, un carrelage multicolore, un carrelage de pierre, un lavabo posé, un plan de toilette en verre, un placard à porte plane, des portes de placard beiges, un mur beige et un sol en carrelage de céramique.
Exemple d'une grande salle de bain principale montagne avec une baignoire indépendante, un carrelage multicolore, un carrelage de pierre, un lavabo posé, un plan de toilette en verre, un placard à porte plane, des portes de placard beiges, un mur beige et un sol en carrelage de céramique.
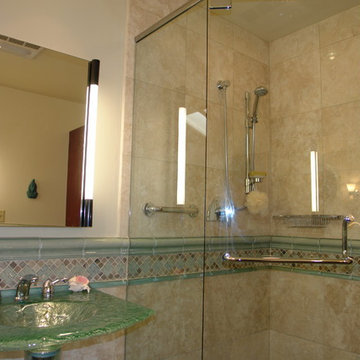
This beautiful spa tub is part of a Mt. Helix La Mesa area home bath.remodel. Tiled walls continue the great look of stone, and are a homeowner's favorite for preventing water damage in a bathroom. Mathis Custom Remodeling.
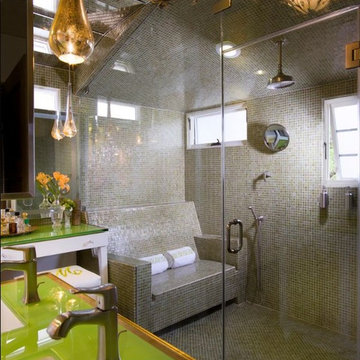
Exemple d'une grande douche en alcôve principale tendance avec un carrelage vert, un carrelage multicolore, un carrelage en pâte de verre, un mur vert, un sol en carrelage de terre cuite, un lavabo encastré et un plan de toilette en verre.
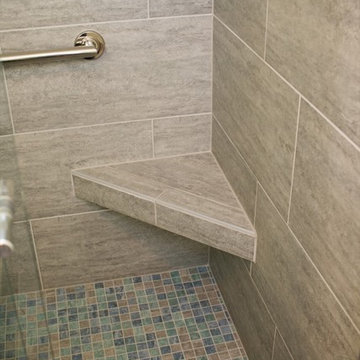
This small guest bathroom was remodeled with the intent to create a modern atmosphere. Floating vanity and a floating toilet complement the modern bathroom feel. With a touch of color on the vanity backsplash adds to the design of the shower tiling. www.remodelworks.com
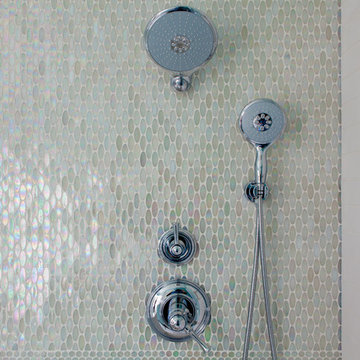
In the shower, oval accent tile runs vertically rather than horizontally, breaking up the expanse of white. Chrome rain shower head, massage hand held shower, and chrome fixtures are echoed in the metal edge that surrounds the storage niche, a more modern touch than traditional white bullnose tile.
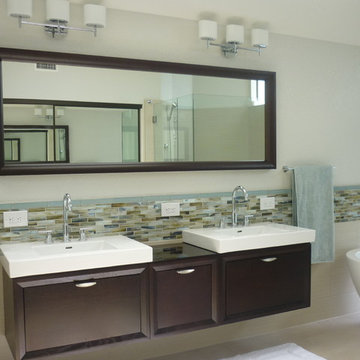
Gary Folsom
Réalisation d'une salle de bain principale design en bois foncé de taille moyenne avec un lavabo intégré, un placard à porte plane, un plan de toilette en verre, une baignoire indépendante, une douche d'angle, un carrelage multicolore, des carreaux de porcelaine, un mur gris, un sol en carrelage de porcelaine, un sol beige et une cabine de douche à porte battante.
Réalisation d'une salle de bain principale design en bois foncé de taille moyenne avec un lavabo intégré, un placard à porte plane, un plan de toilette en verre, une baignoire indépendante, une douche d'angle, un carrelage multicolore, des carreaux de porcelaine, un mur gris, un sol en carrelage de porcelaine, un sol beige et une cabine de douche à porte battante.
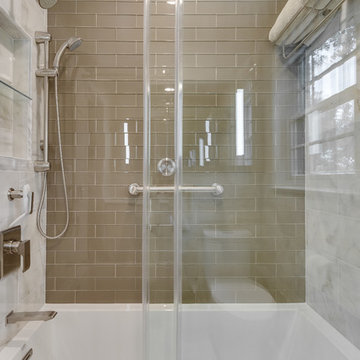
This is one of three bathrooms completed in this home. A hall bathroom upstairs, once served as the "Kids' Bath". Polished marble and glass tile gives this space a luxurious, high-end feel, while maintaining a warm and inviting, spa-like atmosphere. Modern, yet marries well with the traditional charm of the home.
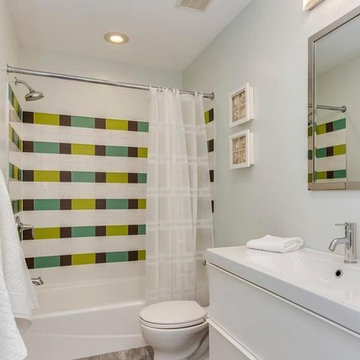
Final color change makes all the difference. The darker tone in other photos made the room feel to small and dark. This lighter color makes the wall tile pop and pull out the colors of the floor tile.
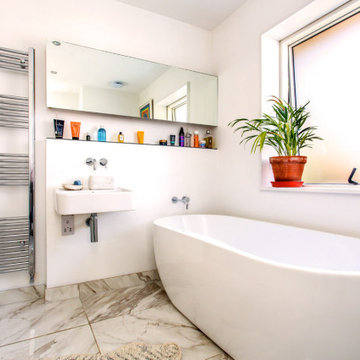
A complete modernisation and refit with garden improvements included new kitchen, bathroom, finishes and fittings in a modern, contemporary feel. A large ground floor living / dining / kitchen extension was created by excavating the existing sloped garden. A new double bedroom was constructed above one side of the extension, the house was remodelled to open up the flow through the property.
Project overseen from initial design through planning and construction.
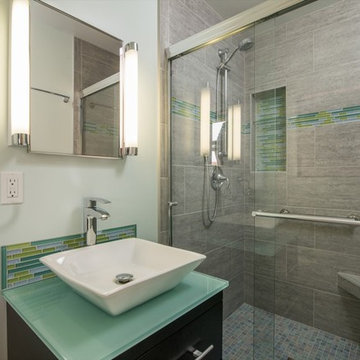
This small guest bathroom was remodeled with the intent to create a modern atmosphere. Floating vanity and a floating toilet complement the modern bathroom feel. With a touch of color on the vanity backsplash adds to the design of the shower tiling. www.remodelworks.com
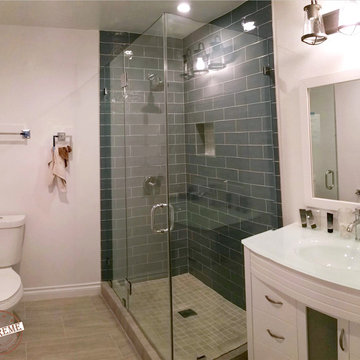
Bathroom remodel with custom tile walk in shower, porcelain sink, recessed lights and tile flooring in Hidden Hills CA by Supreme Remodeling INC.
Idée de décoration pour une salle d'eau design de taille moyenne avec un placard à porte plane, des portes de placard blanches, une douche d'angle, WC à poser, un carrelage multicolore, des carreaux de porcelaine, un mur blanc, un sol en carrelage de céramique, un lavabo intégré et un plan de toilette en verre.
Idée de décoration pour une salle d'eau design de taille moyenne avec un placard à porte plane, des portes de placard blanches, une douche d'angle, WC à poser, un carrelage multicolore, des carreaux de porcelaine, un mur blanc, un sol en carrelage de céramique, un lavabo intégré et un plan de toilette en verre.
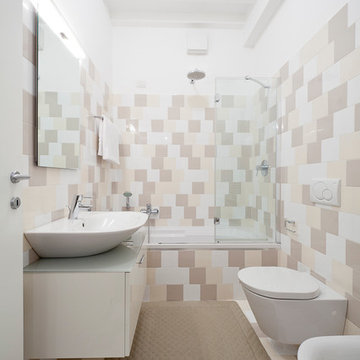
Photo Marco Curatolo
Idée de décoration pour une salle de bain principale design avec une vasque, un placard à porte plane, des portes de placard blanches, une baignoire en alcôve, un combiné douche/baignoire, un carrelage multicolore, WC suspendus, des carreaux de céramique, un mur blanc, un sol en carrelage de céramique et un plan de toilette en verre.
Idée de décoration pour une salle de bain principale design avec une vasque, un placard à porte plane, des portes de placard blanches, une baignoire en alcôve, un combiné douche/baignoire, un carrelage multicolore, WC suspendus, des carreaux de céramique, un mur blanc, un sol en carrelage de céramique et un plan de toilette en verre.
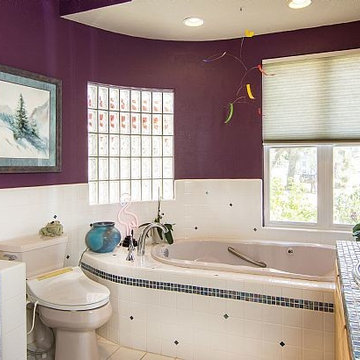
Curved glass mosaic tile open shower with barrier-free access. Custom maple cabinets with glass mosaic tile countertop. Glass tiles randomly placed in floor, tub deck and backsplash. Curved wall with glass block window. Cellular shade is controlled electronically.
- Brian Covington Photography
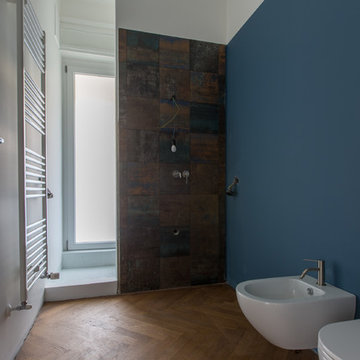
Cette image montre une petite salle de bain principale design avec des portes de placard grises, une douche à l'italienne, WC suspendus, un carrelage multicolore, des carreaux de porcelaine, un mur bleu, parquet clair, une vasque, un plan de toilette en verre, aucune cabine et un plan de toilette gris.
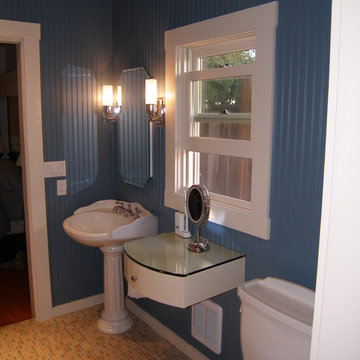
This new bathroom was designed to replace an existing bathroom in a small bungalow. The style of the bathroom reflects an updated vision of the 1920s bungalow. The clients wanted to eliminate the claw foot tub and replace it with a shower, and ample storage in the small space. The two entry doors were replaced with pocket doors to maximize space. The entire plumbing, electrical and structure of the room are new. A heater was added as was a cantilevered storage drawer (with a hidden outlet) which allowed for additiional funcitonal space next to the pedestal sink
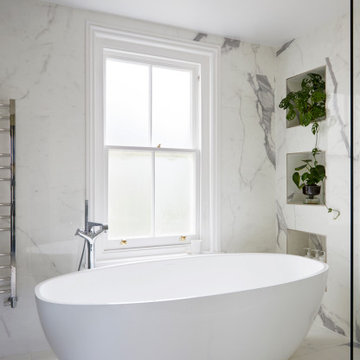
This serene bathroom features an elegantly curved freestanding bathtub as its centerpiece, set against a backdrop of luxurious marble-effect ceramic tiles that envelop the room in a graceful veining pattern. The floor-to-ceiling window allows natural light to bathe the space, highlighting the bathtub's sleek silhouette and the glossy finish of the pristine white tiles. A discreetly placed towel radiator and carefully curated greenery add a touch of practicality and life to the refined aesthetic.

Iridescent glass oval and penny tiles add a playful yet sophisticated touch around the soaking tub.
Inspiration pour une salle de bain traditionnelle de taille moyenne pour enfant avec un placard à porte vitrée, des portes de placard blanches, une baignoire en alcôve, une douche double, WC suspendus, un carrelage multicolore, un carrelage en pâte de verre, un mur multicolore, un sol en carrelage de porcelaine, un lavabo encastré et un plan de toilette en verre.
Inspiration pour une salle de bain traditionnelle de taille moyenne pour enfant avec un placard à porte vitrée, des portes de placard blanches, une baignoire en alcôve, une douche double, WC suspendus, un carrelage multicolore, un carrelage en pâte de verre, un mur multicolore, un sol en carrelage de porcelaine, un lavabo encastré et un plan de toilette en verre.
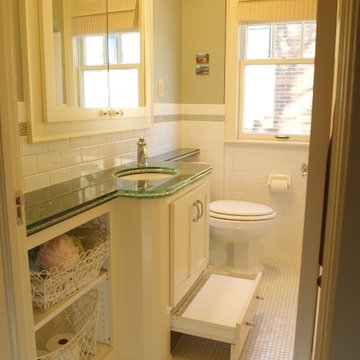
Cette photo montre une salle de bain tendance de taille moyenne pour enfant avec un placard à porte plane, des portes de placard blanches, une baignoire en alcôve, WC séparés, un carrelage multicolore, des carreaux de céramique, un mur gris, un sol en carrelage de céramique, un lavabo encastré et un plan de toilette en verre.
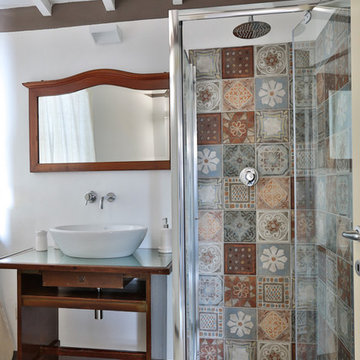
Recupero di un tavolino d'epoca per formare piano appoggio lavandino, doccia rivestita in cementine
Inspiration pour une salle de bain bohème en bois foncé avec un placard sans porte, WC suspendus, un carrelage multicolore, des carreaux de porcelaine, un mur blanc, un sol en carrelage de porcelaine, une vasque, un plan de toilette en verre, un sol blanc et un plan de toilette vert.
Inspiration pour une salle de bain bohème en bois foncé avec un placard sans porte, WC suspendus, un carrelage multicolore, des carreaux de porcelaine, un mur blanc, un sol en carrelage de porcelaine, une vasque, un plan de toilette en verre, un sol blanc et un plan de toilette vert.
Idées déco de salles de bain avec un carrelage multicolore et un plan de toilette en verre
2