Idées déco de salles de bain avec un carrelage multicolore et un sol beige
Trier par :
Budget
Trier par:Populaires du jour
1 - 20 sur 3 692 photos
1 sur 3

Cette photo montre une salle de bain tendance en bois clair de taille moyenne pour enfant avec une baignoire en alcôve, un combiné douche/baignoire, un carrelage multicolore, un carrelage beige, un sol beige, un placard à porte plane, des carreaux de porcelaine, un sol en carrelage de porcelaine, une vasque, une cabine de douche à porte coulissante, un plan de toilette marron et meuble-lavabo suspendu.
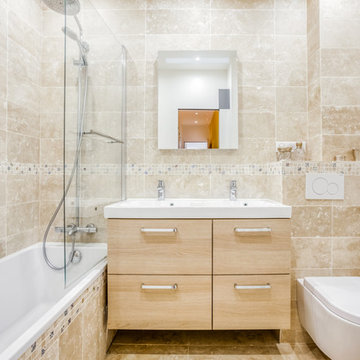
Aménagement d'une salle de bain contemporaine en bois clair avec un placard à porte plane, une baignoire en alcôve, un combiné douche/baignoire, un carrelage beige, un carrelage multicolore, un mur beige, un sol beige, meuble double vasque, meuble-lavabo suspendu et mosaïque.

Exemple d'une douche en alcôve nature en bois clair avec un placard à porte plane, un carrelage multicolore, un mur bleu, parquet clair, un lavabo encastré, un sol beige, aucune cabine, un plan de toilette noir, meuble simple vasque et meuble-lavabo encastré.

Canyon views are an integral feature of the interior of the space, with nature acting as one 'wall' of the space. Light filled master bathroom with a elegant tub and generous open shower lined with marble slabs. A floating wood vanity is capped with vessel sinks and wall mounted faucets.
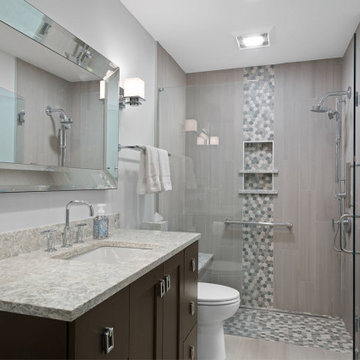
Cette image montre une salle d'eau traditionnelle en bois foncé avec un placard à porte shaker, une douche à l'italienne, WC séparés, un carrelage multicolore, des carreaux de porcelaine, un mur blanc, un sol en carrelage de porcelaine, un lavabo encastré, un sol beige, une cabine de douche à porte battante et un plan de toilette gris.
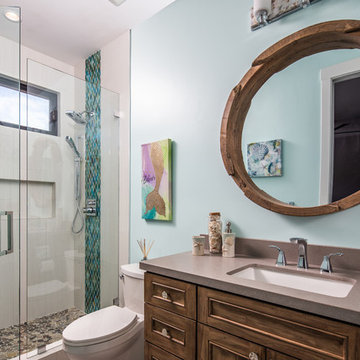
What little girl doesn't ask for a mermaid bathroom? This is our rendition of just that!
Idée de décoration pour une douche en alcôve design en bois brun de taille moyenne pour enfant avec un placard avec porte à panneau encastré, un carrelage gris, un carrelage multicolore, un mur bleu, un lavabo encastré, un plan de toilette gris, WC séparés, des carreaux de porcelaine, un sol en carrelage de porcelaine, un plan de toilette en quartz modifié, un sol beige et une cabine de douche à porte battante.
Idée de décoration pour une douche en alcôve design en bois brun de taille moyenne pour enfant avec un placard avec porte à panneau encastré, un carrelage gris, un carrelage multicolore, un mur bleu, un lavabo encastré, un plan de toilette gris, WC séparés, des carreaux de porcelaine, un sol en carrelage de porcelaine, un plan de toilette en quartz modifié, un sol beige et une cabine de douche à porte battante.
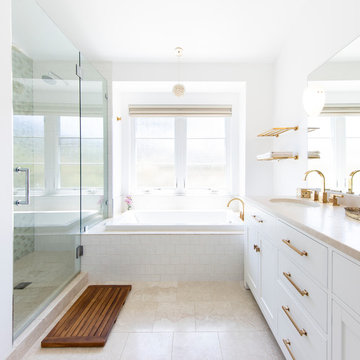
Idée de décoration pour une douche en alcôve principale design avec un placard à porte plane, des portes de placard blanches, une baignoire posée, un carrelage multicolore, un mur blanc, un lavabo encastré, un sol beige, une cabine de douche à porte battante et un plan de toilette beige.

Specific to this photo: A view of our vanity with their choice in an open shower. Our vanity is 60-inches and made with solid timber paired with naturally sourced Carrara marble from Italy. The homeowner chose silver hardware throughout their bathroom, which is featured in the faucets along with their shower hardware. The shower has an open door, and features glass paneling, chevron black accent ceramic tiling, multiple shower heads, and an in-wall shelf.
This bathroom was a collaborative project in which we worked with the architect in a home located on Mervin Street in Bentleigh East in Australia.
This master bathroom features our Davenport 60-inch bathroom vanity with double basin sinks in the Hampton Gray coloring. The Davenport model comes with a natural white Carrara marble top sourced from Italy.
This master bathroom features an open shower with multiple streams, chevron tiling, and modern details in the hardware. This master bathroom also has a freestanding curved bath tub from our brand, exclusive to Australia at this time. This bathroom also features a one-piece toilet from our brand, exclusive to Australia. Our architect focused on black and silver accents to pair with the white and grey coloring from the main furniture pieces.

Interior Designer: Simons Design Studio
Builder: Magleby Construction
Photography: Allison Niccum
Idée de décoration pour une salle d'eau champêtre avec un placard à porte shaker, des portes de placard blanches, un combiné douche/baignoire, WC à poser, un carrelage multicolore, un mur blanc, un sol en carrelage de céramique, un lavabo encastré, un sol beige, aucune cabine et un plan de toilette beige.
Idée de décoration pour une salle d'eau champêtre avec un placard à porte shaker, des portes de placard blanches, un combiné douche/baignoire, WC à poser, un carrelage multicolore, un mur blanc, un sol en carrelage de céramique, un lavabo encastré, un sol beige, aucune cabine et un plan de toilette beige.

Custom master bathroom with large open shower and free standing concrete bathtub, vanity and dual sink areas.
Shower: Custom designed multi-use shower, beautiful marble tile design in quilted patterns as a nod to the farmhouse era. Custom built industrial metal and glass panel. Shower drying area with direct pass though to master closet.
Vanity and dual sink areas: Custom designed modified shaker cabinetry with subtle beveled edges in a beautiful subtle grey/beige paint color, Quartz counter tops with waterfall edge. Custom designed marble back splashes match the shower design, and acrylic hardware add a bit of bling. Beautiful farmhouse themed mirrors and eclectic lighting.
Flooring: Under-flooring temperature control for both heating and cooling, connected through WiFi to weather service. Flooring is beautiful porcelain tiles in wood grain finish.
For more photos of this project visit our website: https://wendyobrienid.com.
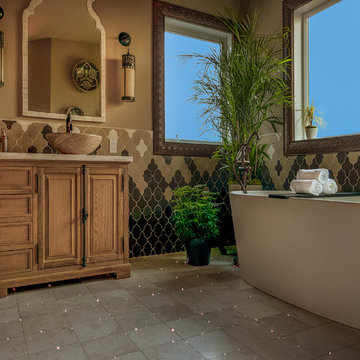
Moroccan master bathroom includes hand-carved wood vanity made in Morocco and features ANN SACKS tile. Tom Marks Photo
Cette photo montre une salle de bain en bois clair avec un placard en trompe-l'oeil, une baignoire indépendante, un carrelage multicolore, des carreaux de céramique, un mur beige, une vasque, un plan de toilette en marbre et un sol beige.
Cette photo montre une salle de bain en bois clair avec un placard en trompe-l'oeil, une baignoire indépendante, un carrelage multicolore, des carreaux de céramique, un mur beige, une vasque, un plan de toilette en marbre et un sol beige.

Relaxing bathroom setting created with maple Kemper Caprice cabinetry in their "Forest Floor" finish. Glass tiled walls adds texture and visual appeal.

Please visit my website directly by copying and pasting this link directly into your browser: http://www.berensinteriors.com/ to learn more about this project and how we may work together!
The custom vanity features his and her sinks and a center hutch for shared storage and display. The window seat hinges open for extra storage.
Martin King Photography

Transformed refurbished dresser turned bathroom vanity. Twin sinks, black hardware, gold/black sconces and multi toned green tile are the backdrop for this signature piece.

Idée de décoration pour une petite douche en alcôve principale et longue et étroite design avec un placard à porte plane, des portes de placard blanches, WC suspendus, un carrelage multicolore, des carreaux de porcelaine, un mur vert, un sol en carrelage de porcelaine, un lavabo suspendu, un sol beige, une cabine de douche à porte battante et meuble simple vasque.

Simple clean design...in this master bathroom renovation things were kept in the same place but in a very different interpretation. The shower is where the exiting one was, but the walls surrounding it were taken out, a curbless floor was installed with a sleek tile-over linear drain that really goes away. A free-standing bathtub is in the same location that the original drop in whirlpool tub lived prior to the renovation. The result is a clean, contemporary design with some interesting "bling" effects like the bubble chandelier and the mirror rounds mosaic tile located in the back of the niche.

Réalisation d'une très grande salle de bain principale chalet en bois brun avec un placard à porte plane, une baignoire indépendante, un carrelage multicolore, un carrelage imitation parquet, un mur gris, un sol en carrelage imitation parquet, un lavabo posé, un plan de toilette en béton, un sol beige, un plan de toilette gris, un banc de douche, meuble double vasque, meuble-lavabo suspendu et un plafond en bois.

The footprint of this bathroom remained true to its original form. Our clients wanted to add more storage opportunities so customized cabinetry solutions were added. Finishes were updated with a focus on staying true to the original craftsman aesthetic of this Sears Kit Home. This pull and replace bathroom remodel was designed and built by Meadowlark Design + Build in Ann Arbor, Michigan. Photography by Sean Carter.
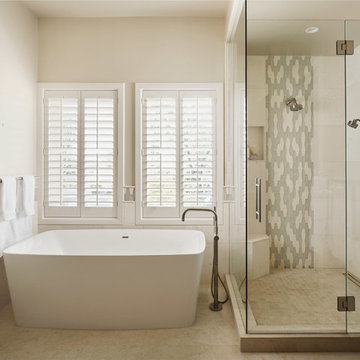
Aménagement d'une douche en alcôve principale contemporaine en bois brun avec un placard à porte plane, une baignoire indépendante, un carrelage multicolore, un sol beige et une cabine de douche à porte battante.

Nestled within an established west-end enclave, this transformation is both contemporary yet traditional—in keeping with the surrounding neighbourhood's aesthetic. A family home is refreshed with a spacious master suite, large, bright kitchen suitable for both casual gatherings and entertaining, and a sizeable rear addition. The kitchen's crisp, clean palette is the perfect neutral foil for the handmade backsplash, and generous floor-to-ceiling windows provide a vista to the lush green yard and onto the Humber ravine. The rear 2-storey addition is blended seamlessly with the existing home, revealing a new master suite bedroom and sleek ensuite with bold blue tiling. Two additional additional bedrooms were refreshed to update juvenile kids' rooms to more mature finishes and furniture—appropriate for young adults.
Idées déco de salles de bain avec un carrelage multicolore et un sol beige
1