Idées déco de salles de bain avec un carrelage multicolore et un sol beige
Trier par :
Budget
Trier par:Populaires du jour
141 - 160 sur 3 699 photos
1 sur 3
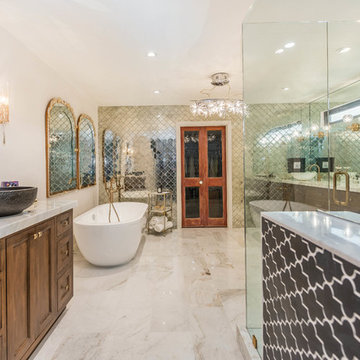
Réalisation d'une grande salle de bain principale design en bois foncé avec un placard en trompe-l'oeil, une baignoire indépendante, une douche d'angle, un carrelage gris, un carrelage multicolore, des carreaux de porcelaine, un mur beige, un sol en carrelage de céramique, une vasque, un plan de toilette en marbre, un sol beige, une cabine de douche à porte battante et un plan de toilette blanc.
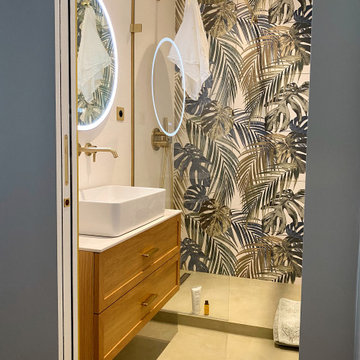
Idées déco pour une salle d'eau contemporaine en bois foncé de taille moyenne avec un placard à porte affleurante, une douche ouverte, WC séparés, un carrelage multicolore, un mur blanc, sol en béton ciré, un lavabo posé, un sol beige, aucune cabine, un plan de toilette blanc, meuble simple vasque, meuble-lavabo suspendu et du papier peint.
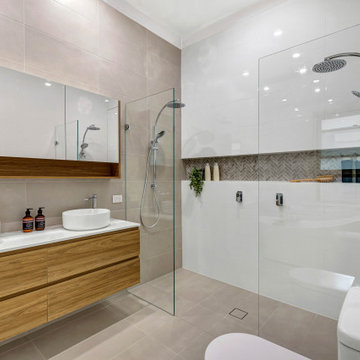
Exemple d'une salle de bain principale tendance en bois brun avec un placard à porte plane, une douche à l'italienne, un carrelage beige, un carrelage multicolore, une vasque, un plan de toilette en quartz modifié, un sol beige, aucune cabine, un plan de toilette blanc, meuble double vasque et meuble-lavabo suspendu.
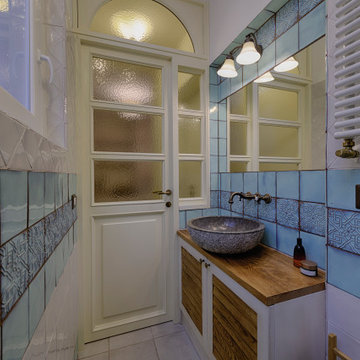
Mobili su misura realizzati dalla falegnameria La Linea di Castello
https://www.lalineadicastello.com/
https://www.houzz.it/pro/lalineadicastello/la-linea-di-castello
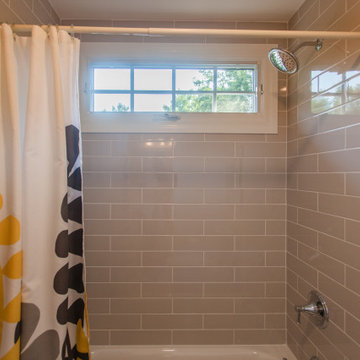
Jack&Jill bath between two bedrooms.
Idées déco pour une salle de bain classique de taille moyenne pour enfant avec un placard à porte shaker, des portes de placard blanches, une baignoire en alcôve, un combiné douche/baignoire, WC séparés, un carrelage métro, un mur blanc, un sol en carrelage de céramique, un lavabo encastré, un plan de toilette en granite, un sol beige, une cabine de douche avec un rideau, un plan de toilette multicolore, un carrelage multicolore, meuble double vasque et meuble-lavabo encastré.
Idées déco pour une salle de bain classique de taille moyenne pour enfant avec un placard à porte shaker, des portes de placard blanches, une baignoire en alcôve, un combiné douche/baignoire, WC séparés, un carrelage métro, un mur blanc, un sol en carrelage de céramique, un lavabo encastré, un plan de toilette en granite, un sol beige, une cabine de douche avec un rideau, un plan de toilette multicolore, un carrelage multicolore, meuble double vasque et meuble-lavabo encastré.
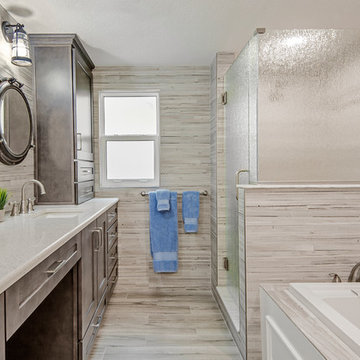
Christina Strong Photography
Inspiration pour une grande salle de bain principale marine avec un placard à porte shaker, des portes de placard grises, une baignoire posée, une douche d'angle, WC séparés, un carrelage multicolore, des carreaux de céramique, un mur bleu, un sol en carrelage de céramique, un lavabo encastré, un plan de toilette en granite, un sol beige, une cabine de douche à porte battante et un plan de toilette multicolore.
Inspiration pour une grande salle de bain principale marine avec un placard à porte shaker, des portes de placard grises, une baignoire posée, une douche d'angle, WC séparés, un carrelage multicolore, des carreaux de céramique, un mur bleu, un sol en carrelage de céramique, un lavabo encastré, un plan de toilette en granite, un sol beige, une cabine de douche à porte battante et un plan de toilette multicolore.
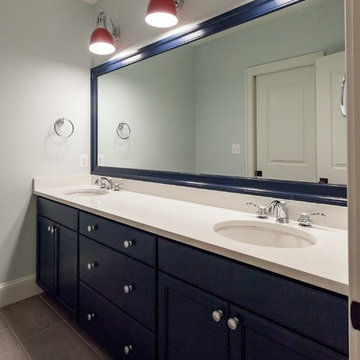
Idées déco pour une salle de bain classique pour enfant avec un placard avec porte à panneau encastré, des portes de placard bleues, un plan de toilette blanc, une baignoire en alcôve, un combiné douche/baignoire, un carrelage multicolore, un carrelage métro, un mur bleu, un lavabo encastré, un sol beige et une cabine de douche avec un rideau.
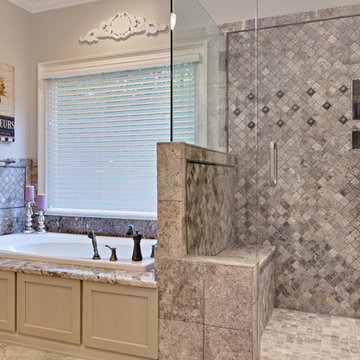
Traditional Master Bath
Sacha Griffin
Inspiration pour une grande salle de bain principale traditionnelle avec un placard avec porte à panneau encastré, des portes de placard beiges, une baignoire posée, une douche double, un carrelage multicolore, du carrelage en travertin, un sol en carrelage de porcelaine, une cabine de douche à porte battante, un mur beige, un plan de toilette en granite, un sol beige et un plan de toilette beige.
Inspiration pour une grande salle de bain principale traditionnelle avec un placard avec porte à panneau encastré, des portes de placard beiges, une baignoire posée, une douche double, un carrelage multicolore, du carrelage en travertin, un sol en carrelage de porcelaine, une cabine de douche à porte battante, un mur beige, un plan de toilette en granite, un sol beige et un plan de toilette beige.
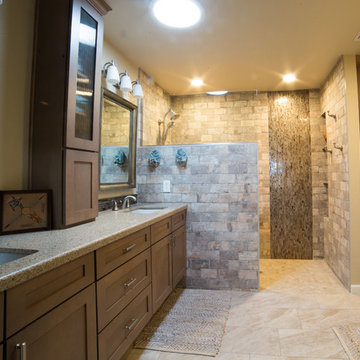
A dark stained barn door is the grand entrance for this gorgeous remodel featuring Wellborn Cabinets, quartz countertops,and 12" x 24" porcelain tile. While beautiful, the real main attraction is the zero threshold spacious walk-in shower covered in Chicago Brick Southside porcelain tile.
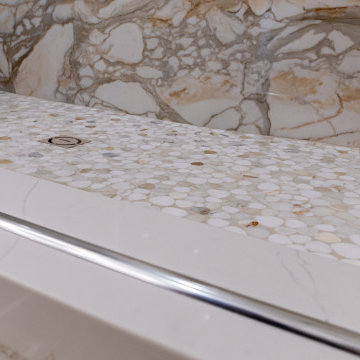
Innovative Design Build was hired to renovate a 2 bedroom 2 bathroom condo in the prestigious Symphony building in downtown Fort Lauderdale, Florida. The project included a full renovation of the kitchen, guest bathroom and primary bathroom. We also did small upgrades throughout the remainder of the property. The goal was to modernize the property using upscale finishes creating a streamline monochromatic space. The customization throughout this property is vast, including but not limited to: a hidden electrical panel, popup kitchen outlet with a stone top, custom kitchen cabinets and vanities. By using gorgeous finishes and quality products the client is sure to enjoy his home for years to come.
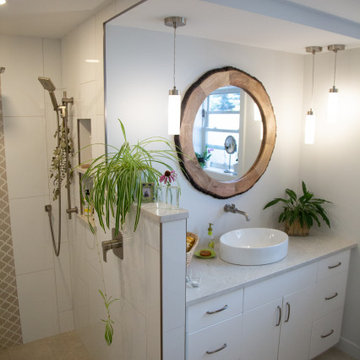
We converted this cramped bathroom with a 15" deep vanity into an a wheelchair accessible washroom with curbless shower by removing a bedroom and extending the bathroom. The master bedroom now has a 65sf walk-in closet and ensuite laundry area.
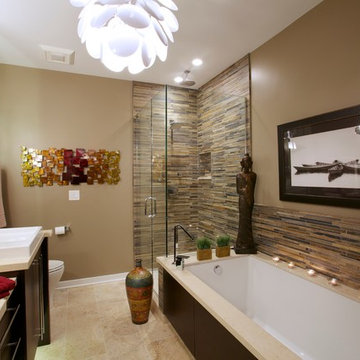
The owner of this urban residence, which exhibits many natural materials, i.e., exposed brick and stucco interior walls, originally signed a contract to update two of his bathrooms. But, after the design and material phase began in earnest, he opted to removed the second bathroom from the project and focus entirely on the Master Bath. And, what a marvelous outcome!
With the new design, two fullheight walls were removed (one completely and the second lowered to kneewall height) allowing the eye to sweep the entire space as one enters. The views, no longer hindered by walls, have been completely enhanced by the materials chosen.
The limestone counter and tub deck are mated with the Riftcut Oak, Espresso stained, custom cabinets and panels. Cabinetry, within the extended design, that appears to float in space, is highlighted by the undercabinet LED lighting, creating glowing warmth that spills across the buttercolored floor.
Stacked stone wall and splash tiles are balanced perfectly with the honed travertine floor tiles; floor tiles installed with a linear stagger, again, pulling the viewer into the restful space.
The lighting, introduced, appropriately, in several layers, includes ambient, task (sconces installed through the mirroring), and “sparkle” (undercabinet LED and mirrorframe LED).
The final detail that marries this beautifully remodeled bathroom was the removal of the entry slab hinged door and in the installation of the new custom five glass panel pocket door. It appears not one detail was overlooked in this marvelous renovation.
Follow the link below to learn more about the designer of this project James L. Campbell CKD http://lamantia.com/designers/james-l-campbell-ckd/
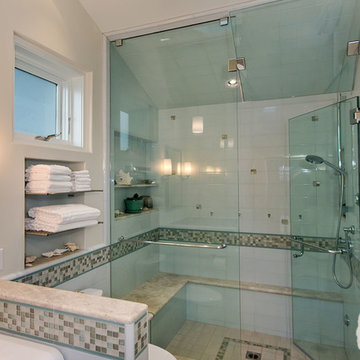
J Kretschmer
Exemple d'une salle de bain chic en bois foncé de taille moyenne avec un placard sans porte, WC séparés, un carrelage bleu, un carrelage multicolore, un carrelage blanc, des carreaux de porcelaine, un mur beige, un plan vasque, une cabine de douche à porte battante, un sol en carrelage de porcelaine et un sol beige.
Exemple d'une salle de bain chic en bois foncé de taille moyenne avec un placard sans porte, WC séparés, un carrelage bleu, un carrelage multicolore, un carrelage blanc, des carreaux de porcelaine, un mur beige, un plan vasque, une cabine de douche à porte battante, un sol en carrelage de porcelaine et un sol beige.
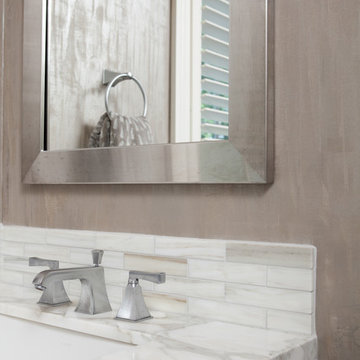
The angular theme of this elegant bathroom gets a boost from the crisp edges and corners of the silver-framed mirror, the marble countertop and the brushed nickel faucets.
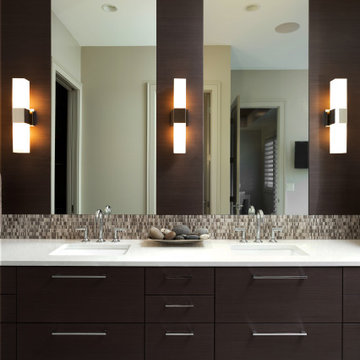
Idée de décoration pour une grande salle de bain principale minimaliste en bois foncé et bois avec un placard à porte plane, un carrelage multicolore, un sol en carrelage de céramique, un lavabo posé, un sol beige, un plan de toilette blanc, meuble double vasque et meuble-lavabo encastré.
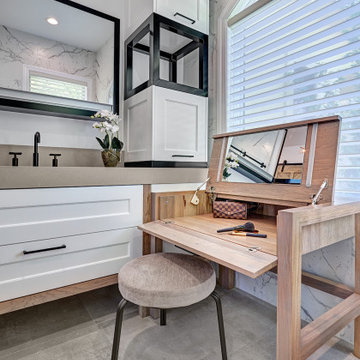
This master bath is a perfect example of a well balanced space, with his and hers counter spaces just to start. His tall 6'8" stature required a 40 inch counter height creating this multi-level counter space that wraps in along the wall, continuing to the vanity desk. The smooth transition between each level is intended to emulate that of a traditional flow form piece. This gives each of them ample functional space and storage. The warm tones within wood accents and the cooler tones found in the tile work are tied together nicely with the greige stone countertop. In contrast to the barn door and other wood features, matte black hardware is used as a sharp accent. This space successfully blends into a rustic elegance theme.
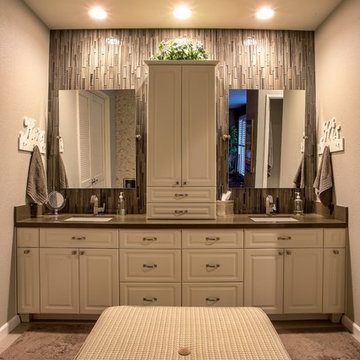
Idée de décoration pour une grande salle de bain principale tradition avec un placard avec porte à panneau surélevé, des portes de placard blanches, une baignoire indépendante, une douche à l'italienne, un carrelage multicolore, un carrelage en pâte de verre, un mur beige, un sol en carrelage de porcelaine, un lavabo encastré, un plan de toilette en quartz modifié, un sol beige, aucune cabine et un plan de toilette marron.
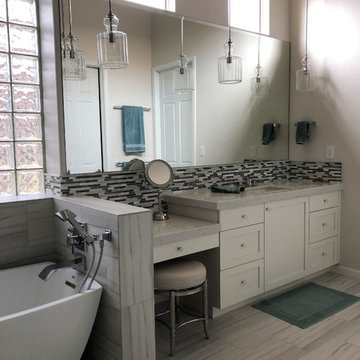
Her vanity! Great storage and a sit down area to apply makeup. A full width beveled edge mirror sparkles and spreads light through out the bathroom. Free standing glass ribbed pendants add light and style. The glass knobs on the cabinetry compliment the pendant lighting.
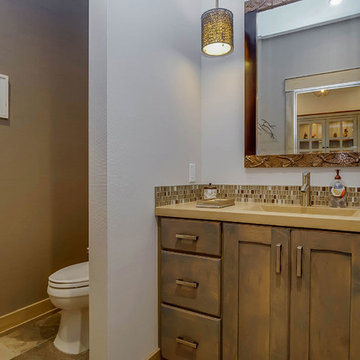
Aménagement d'une salle de bain craftsman en bois brun de taille moyenne avec un placard à porte shaker, WC séparés, un carrelage multicolore, mosaïque, un mur blanc, un sol en carrelage de porcelaine, un lavabo encastré, un plan de toilette en quartz modifié, un sol beige et une cabine de douche à porte battante.
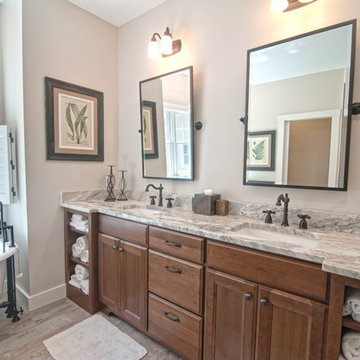
We wanted to carry the serene, nature-inspired colors and transitional style of the master bedroom into the master bath by incorporating textured neutrals with pops of deep green and brown and sleek new fixtures with a vintage twist.
Tub: Randolf Morris 67 inch clawfoot tub package in oil rubbed bronze
Granite: Fantasy Brown
Cabinets: Kabinart Cherry Prescott door style in Fawn finish
Floor Tile: Daltile Seasonwood in Redwood Grove
Paint Color: Edgecomb Grey by Benjamin Moore
Mirrors: Pottery Barn Extra-Large Keinsington Pivot Mirrors in Bronze
Decor: My Sister's Garage
Idées déco de salles de bain avec un carrelage multicolore et un sol beige
8