Idées déco de salles de bain avec un carrelage multicolore et un sol multicolore
Trier par :
Budget
Trier par:Populaires du jour
81 - 100 sur 5 633 photos
1 sur 3
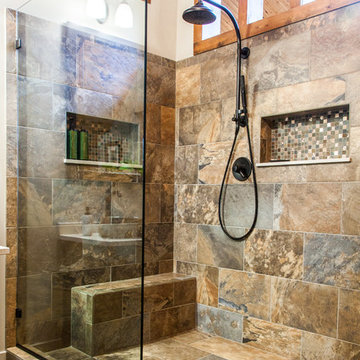
Double shower shelves!
Cette photo montre une salle de bain principale montagne en bois foncé de taille moyenne avec une vasque, un placard à porte shaker, un plan de toilette en quartz modifié, une baignoire indépendante, une douche ouverte, un carrelage multicolore, des carreaux de porcelaine, un mur gris, un sol en carrelage de porcelaine, WC à poser, un sol multicolore et aucune cabine.
Cette photo montre une salle de bain principale montagne en bois foncé de taille moyenne avec une vasque, un placard à porte shaker, un plan de toilette en quartz modifié, une baignoire indépendante, une douche ouverte, un carrelage multicolore, des carreaux de porcelaine, un mur gris, un sol en carrelage de porcelaine, WC à poser, un sol multicolore et aucune cabine.

Exemple d'une grande salle de bain principale chic avec un placard avec porte à panneau surélevé, des portes de placard blanches, une baignoire indépendante, une douche ouverte, WC séparés, un carrelage multicolore, une plaque de galets, un mur beige, un sol en galet, un lavabo posé, un plan de toilette en granite, un sol multicolore, aucune cabine, un plan de toilette multicolore, des toilettes cachées, meuble double vasque, meuble-lavabo encastré et un plafond voûté.

Download our free ebook, Creating the Ideal Kitchen. DOWNLOAD NOW
What’s the next best thing to a tropical vacation in the middle of a Chicago winter? Well, how about a tropical themed bath that works year round? The goal of this bath was just that, to bring some fun, whimsy and tropical vibes!
We started out by making some updates to the built in bookcase leading into the bath. It got an easy update by removing all the stained trim and creating a simple arched opening with a few floating shelves for a much cleaner and up-to-date look. We love the simplicity of this arch in the space.
Now, into the bathroom design. Our client fell in love with this beautiful handmade tile featuring tropical birds and flowers and featuring bright, vibrant colors. We played off the tile to come up with the pallet for the rest of the space. The cabinetry and trim is a custom teal-blue paint that perfectly picks up on the blue in the tile. The gold hardware, lighting and mirror also coordinate with the colors in the tile.
Because the house is a 1930’s tudor, we played homage to that by using a simple black and white hex pattern on the floor and retro style hardware that keep the whole space feeling vintage appropriate. We chose a wall mount unpolished brass hardware faucet which almost gives the feel of a tropical fountain. It just works. The arched mirror continues the arch theme from the bookcase.
For the shower, we chose a coordinating antique white tile with the same tropical tile featured in a shampoo niche where we carefully worked to get a little bird almost standing on the niche itself. We carried the gold fixtures into the shower, and instead of a shower door, the shower features a simple hinged glass panel that is easy to clean and allows for easy access to the shower controls.
Designed by: Susan Klimala, CKBD
Photography by: Michael Kaskel
For more design inspiration go to: www.kitchenstudio-ge.com

Black marble tile with contrasting white grout and white-grayish mosaic on the floor create a modern sleek design for this small bathroom in the center-city townhouse. Half-wall provide extra-space for creative shower curtain solutions.
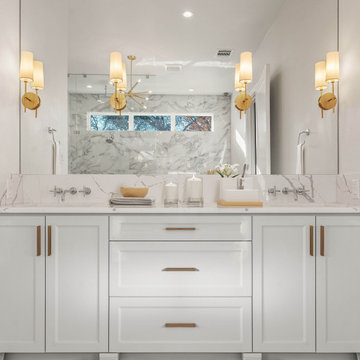
Réalisation d'une salle de bain principale tradition de taille moyenne avec un placard à porte shaker, des portes de placard blanches, une baignoire indépendante, une douche ouverte, un carrelage multicolore, des carreaux de porcelaine, un mur blanc, un sol en carrelage de porcelaine, un plan de toilette en quartz modifié, un sol multicolore, aucune cabine, un plan de toilette blanc, un banc de douche, meuble double vasque et meuble-lavabo encastré.
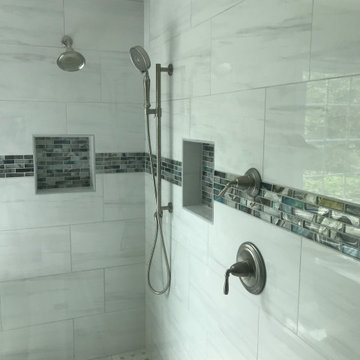
Full bathroom remodeling. Including stand shower, new vanities on each sides, standalone tub, flooring etc.
Cette image montre une grande salle de bain design avec un placard à porte shaker, des portes de placard marrons, une baignoire indépendante, une douche ouverte, WC séparés, un carrelage multicolore, des carreaux de porcelaine, un mur blanc, un sol en carrelage de porcelaine, un lavabo encastré, un plan de toilette en quartz modifié, un sol multicolore, une cabine de douche à porte battante, un plan de toilette blanc, une niche, meuble simple vasque et meuble-lavabo encastré.
Cette image montre une grande salle de bain design avec un placard à porte shaker, des portes de placard marrons, une baignoire indépendante, une douche ouverte, WC séparés, un carrelage multicolore, des carreaux de porcelaine, un mur blanc, un sol en carrelage de porcelaine, un lavabo encastré, un plan de toilette en quartz modifié, un sol multicolore, une cabine de douche à porte battante, un plan de toilette blanc, une niche, meuble simple vasque et meuble-lavabo encastré.
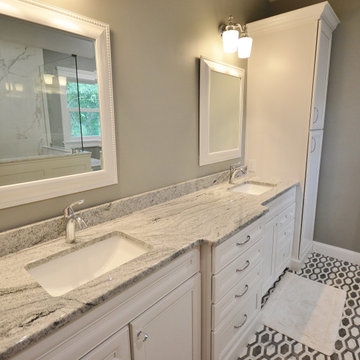
Long and Luxurious bathroom remodel in Malvern PA. These clients wanted a larger vanity with linen storage and a larger shower. We relocated the toilet across the room under the newly relocated window. The larger window size and location allowed us to design a spacious shower. Echelon vanity cabinetry in the Belleview door, finished in Alpine White now spans the entire bath with double sinks and 2 separate linen closets. The true show-stopper in this bathroom is the beautiful tile. The floor tile is an awesome marble mosaic and the clean shower walls were done in 24” x 48” large format porcelain tiles. The large format shower tile allows for a less broken up marble pattern as well as less grout joints. Custom wainscoting panels and shelves were installed to match the cabinetry and finish the exterior of the showers half walls. The silver cloud granite vanity top blends nicely with the rest of the bathrooms colors.
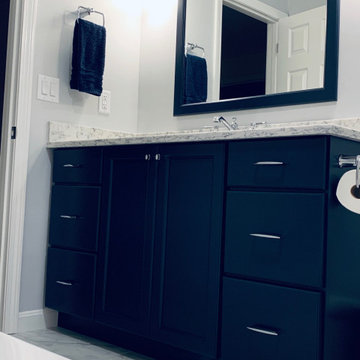
This bathroom remodel was designed by Nicole from our Windham showroom. This remodel features Cabico Essence cabinets with maple wood, Stretto door style (flat panel) and Bonavista (blue paint) finish. This remodel also features LG viatera Quartz countertop with Rococo color and standard edge. This also was used for shelves in the shower. The floor and shower walls is 12” x 24” by Mediterranean with Marmol Venatino color in honed. The shampoo niche is also in the same tile and color but in 2” x 2” size in honed. Other features includes Maax tub in white, Moen chrome faucet, Kohler Caxton white sink, Moen Chrome Showerhead, Moen Chrome Valve Trim, Moen Flara Chrome light fixture, Moen chrome Towel Ring, and Moen chrome double robe hook. The hardware is by Amerock with Chrome Handles and Knobs.
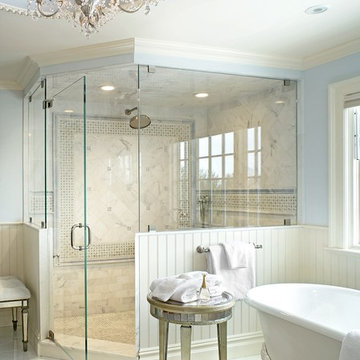
Inspiration pour une grande salle de bain principale traditionnelle avec un lavabo encastré, un placard avec porte à panneau encastré, des portes de placard blanches, une douche à l'italienne, un carrelage multicolore, mosaïque, un mur blanc, un sol en carrelage de terre cuite, une baignoire sur pieds, un sol multicolore et une cabine de douche à porte battante.

This Italian Villa bathroom vanity features a custom built-in dark wood vanity.
Aménagement d'une très grande douche en alcôve principale méditerranéenne avec un placard en trompe-l'oeil, des portes de placard marrons, une baignoire indépendante, WC à poser, un carrelage multicolore, des carreaux de miroir, un mur multicolore, un sol en travertin, une vasque, un plan de toilette en granite, un sol multicolore, aucune cabine et un plan de toilette multicolore.
Aménagement d'une très grande douche en alcôve principale méditerranéenne avec un placard en trompe-l'oeil, des portes de placard marrons, une baignoire indépendante, WC à poser, un carrelage multicolore, des carreaux de miroir, un mur multicolore, un sol en travertin, une vasque, un plan de toilette en granite, un sol multicolore, aucune cabine et un plan de toilette multicolore.
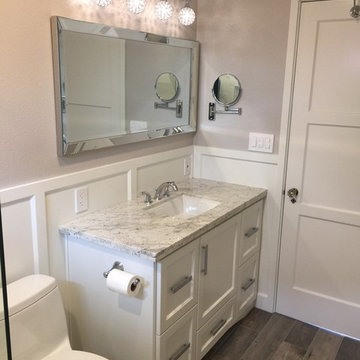
**Credit to Tim Woodman, of Woodman Cabinets Cayucos CA for custom cabinet build**
**Credit Corey Squires, Fresno for all General Contracting Work**
Cette image montre une petite salle de bain principale marine avec un placard à porte shaker, des portes de placard blanches, une douche ouverte, WC à poser, un carrelage multicolore, des carreaux de céramique, un mur gris, un sol en carrelage de céramique, un lavabo encastré, un plan de toilette en granite, un sol multicolore, une cabine de douche à porte battante et un plan de toilette multicolore.
Cette image montre une petite salle de bain principale marine avec un placard à porte shaker, des portes de placard blanches, une douche ouverte, WC à poser, un carrelage multicolore, des carreaux de céramique, un mur gris, un sol en carrelage de céramique, un lavabo encastré, un plan de toilette en granite, un sol multicolore, une cabine de douche à porte battante et un plan de toilette multicolore.

This main bathroom combines modern finishes with traditional accessories, giving the space an eclectic vibe. Frameless glass surrounds the shower, visually expanding the space
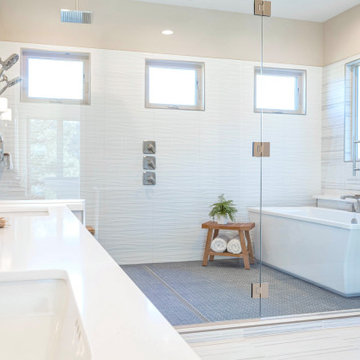
Grand spa-style primary bathroom with wet room, double shower heads, rain can, free-standing tub and double vanities.
Aménagement d'une grande salle de bain principale classique en bois clair avec un placard à porte shaker, une baignoire indépendante, un espace douche bain, WC à poser, un carrelage multicolore, des carreaux de céramique, un mur beige, un sol en carrelage de céramique, un lavabo encastré, un plan de toilette en quartz modifié, un sol multicolore, une cabine de douche à porte battante, un plan de toilette blanc, un banc de douche, meuble double vasque et meuble-lavabo encastré.
Aménagement d'une grande salle de bain principale classique en bois clair avec un placard à porte shaker, une baignoire indépendante, un espace douche bain, WC à poser, un carrelage multicolore, des carreaux de céramique, un mur beige, un sol en carrelage de céramique, un lavabo encastré, un plan de toilette en quartz modifié, un sol multicolore, une cabine de douche à porte battante, un plan de toilette blanc, un banc de douche, meuble double vasque et meuble-lavabo encastré.

Inspiration pour une petite salle d'eau grise et blanche nordique avec un placard à porte plane, des portes de placard blanches, une douche d'angle, WC à poser, un carrelage multicolore, des carreaux de porcelaine, un mur beige, un sol en carrelage de porcelaine, un lavabo posé, un sol multicolore, une cabine de douche avec un rideau, meuble simple vasque, meuble-lavabo sur pied et un plafond en bois.
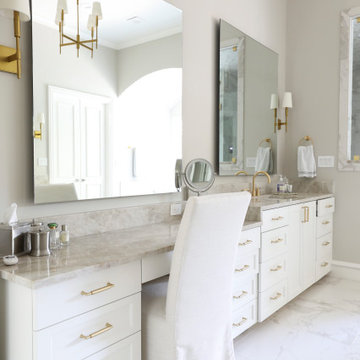
Idée de décoration pour une salle de bain principale tradition de taille moyenne avec un placard à porte shaker, des portes de placard blanches, une baignoire encastrée, une douche d'angle, WC séparés, un carrelage multicolore, des carreaux de porcelaine, un mur gris, un sol en carrelage de porcelaine, un lavabo encastré, un plan de toilette en marbre, un sol multicolore, une cabine de douche à porte battante, un plan de toilette marron, meuble double vasque et meuble-lavabo encastré.
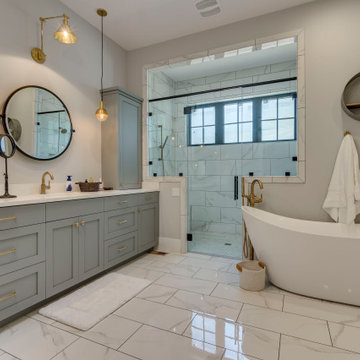
Exemple d'une douche en alcôve principale chic avec un placard à porte shaker, des portes de placard grises, une baignoire indépendante, un carrelage multicolore, un mur gris, un lavabo encastré, un sol multicolore, une cabine de douche à porte battante, un plan de toilette blanc, meuble simple vasque et meuble-lavabo encastré.

World Renowned Luxury Home Builder Fratantoni Luxury Estates built these beautiful Bathrooms! They build homes for families all over the country in any size and style. They also have in-house Architecture Firm Fratantoni Design and world-class interior designer Firm Fratantoni Interior Designers! Hire one or all three companies to design, build and or remodel your home!
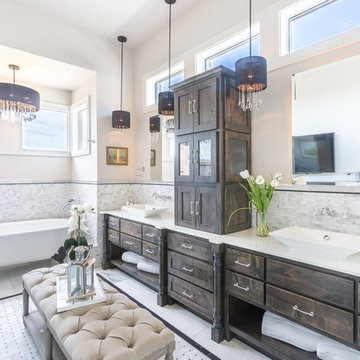
John Bishop
Cette image montre une salle de bain principale style shabby chic en bois foncé avec une baignoire sur pieds, un carrelage multicolore, mosaïque, un mur blanc, une vasque, un sol multicolore, un plan de toilette blanc et un placard à porte plane.
Cette image montre une salle de bain principale style shabby chic en bois foncé avec une baignoire sur pieds, un carrelage multicolore, mosaïque, un mur blanc, une vasque, un sol multicolore, un plan de toilette blanc et un placard à porte plane.
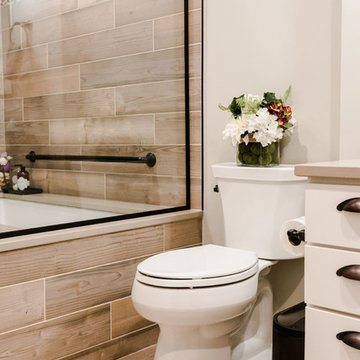
This master bath remodel features a beautiful corner tub inside a walk-in shower. The side of the tub also doubles as a shower bench and has access to multiple grab bars for easy accessibility and an aging in place lifestyle. With beautiful wood grain porcelain tile in the flooring and shower surround, and venetian pebble accents and shower pan, this updated bathroom is the perfect mix of function and luxury.
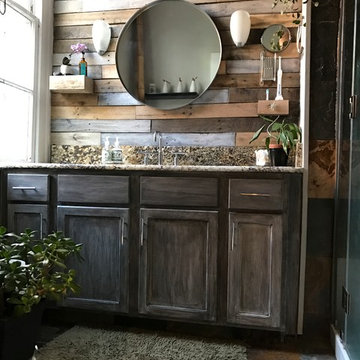
B Dudek
Aménagement d'une salle de bain principale montagne en bois vieilli de taille moyenne avec un placard avec porte à panneau encastré, WC à poser, un carrelage multicolore, des carreaux de miroir, un mur gris, un sol en ardoise, un lavabo encastré, un plan de toilette en granite, un sol multicolore et une cabine de douche à porte battante.
Aménagement d'une salle de bain principale montagne en bois vieilli de taille moyenne avec un placard avec porte à panneau encastré, WC à poser, un carrelage multicolore, des carreaux de miroir, un mur gris, un sol en ardoise, un lavabo encastré, un plan de toilette en granite, un sol multicolore et une cabine de douche à porte battante.
Idées déco de salles de bain avec un carrelage multicolore et un sol multicolore
5