Idées déco de salles de bain avec un carrelage multicolore et un sol multicolore
Trier par :
Budget
Trier par:Populaires du jour
161 - 180 sur 5 633 photos
1 sur 3
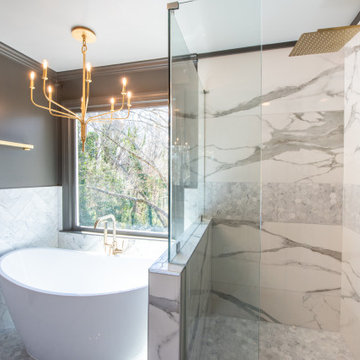
Cette image montre une salle de bain principale traditionnelle de taille moyenne avec un placard à porte shaker, des portes de placard blanches, une baignoire indépendante, une douche à l'italienne, WC séparés, un carrelage multicolore, du carrelage en marbre, un mur gris, un sol en marbre, un lavabo posé, un plan de toilette en quartz modifié, un sol multicolore, une cabine de douche à porte battante, un plan de toilette blanc, un banc de douche, meuble double vasque, meuble-lavabo encastré et du papier peint.
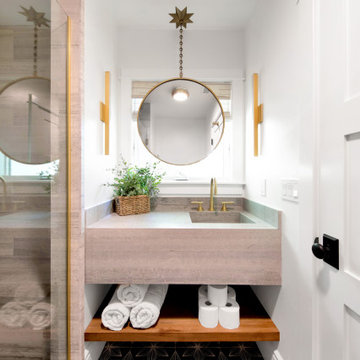
Cette image montre une salle d'eau rustique en bois clair de taille moyenne avec un placard à porte plane, un carrelage multicolore, un mur blanc, un lavabo intégré, un sol multicolore et un plan de toilette beige.
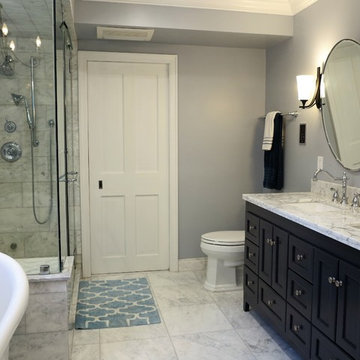
Master Bathroom renovation in rural central NJ
Idées déco pour une grande salle de bain principale campagne avec un placard en trompe-l'oeil, des portes de placard grises, une baignoire sur pieds, une douche d'angle, WC à poser, un carrelage multicolore, du carrelage en marbre, un mur gris, un sol en marbre, un lavabo encastré, un plan de toilette en marbre, un sol multicolore, une cabine de douche à porte battante et un plan de toilette blanc.
Idées déco pour une grande salle de bain principale campagne avec un placard en trompe-l'oeil, des portes de placard grises, une baignoire sur pieds, une douche d'angle, WC à poser, un carrelage multicolore, du carrelage en marbre, un mur gris, un sol en marbre, un lavabo encastré, un plan de toilette en marbre, un sol multicolore, une cabine de douche à porte battante et un plan de toilette blanc.
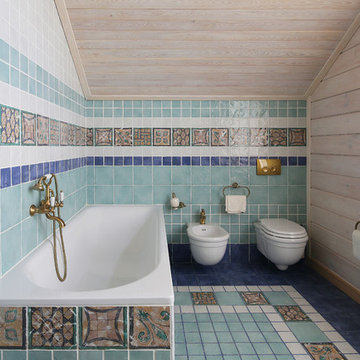
Автор проекта - архитектор Оксана Олейник
Фото - Надежда Серебрякова
Idées déco pour une salle de bain principale méditerranéenne de taille moyenne avec un carrelage bleu, un carrelage multicolore, un mur beige, un sol multicolore, une baignoire d'angle et un bidet.
Idées déco pour une salle de bain principale méditerranéenne de taille moyenne avec un carrelage bleu, un carrelage multicolore, un mur beige, un sol multicolore, une baignoire d'angle et un bidet.
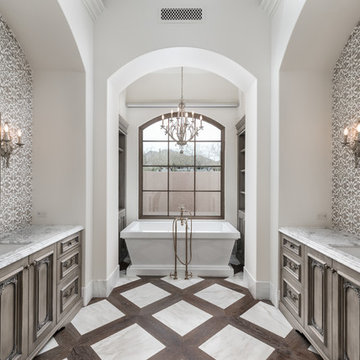
Cette photo montre une très grande douche en alcôve principale montagne en bois brun avec une baignoire indépendante, un carrelage multicolore, des carreaux de céramique, un mur blanc, un lavabo encastré, un plan de toilette en marbre, un sol multicolore, un plan de toilette gris et un placard avec porte à panneau encastré.
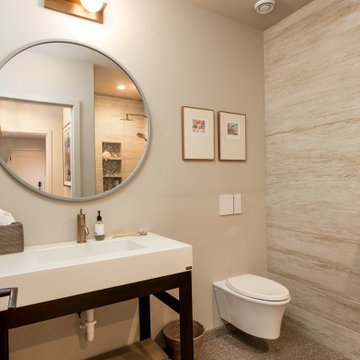
Architect: Domain Design Architects
Photography: Joe Belcovson Photography
Idée de décoration pour une petite salle de bain vintage en bois foncé avec WC suspendus, un carrelage multicolore, des carreaux de céramique, un mur blanc, un sol en calcaire, un lavabo intégré, un plan de toilette en quartz modifié, un sol multicolore, une cabine de douche à porte battante, un plan de toilette blanc, meuble simple vasque et meuble-lavabo sur pied.
Idée de décoration pour une petite salle de bain vintage en bois foncé avec WC suspendus, un carrelage multicolore, des carreaux de céramique, un mur blanc, un sol en calcaire, un lavabo intégré, un plan de toilette en quartz modifié, un sol multicolore, une cabine de douche à porte battante, un plan de toilette blanc, meuble simple vasque et meuble-lavabo sur pied.

World Renowned Architecture Firm Fratantoni Design created this beautiful home! They design home plans for families all over the world in any size and style. They also have in-house Interior Designer Firm Fratantoni Interior Designers and world class Luxury Home Building Firm Fratantoni Luxury Estates! Hire one or all three companies to design and build and or remodel your home!
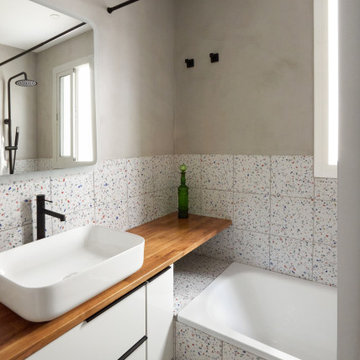
Cette image montre une salle de bain principale bohème de taille moyenne avec une baignoire en alcôve, un carrelage multicolore, un mur gris, un sol en carrelage de porcelaine, une vasque, un plan de toilette en bois, un sol multicolore, des toilettes cachées et meuble-lavabo encastré.
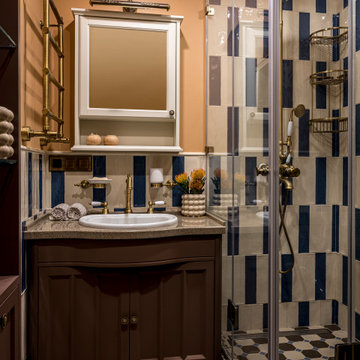
Cette photo montre une salle de bain chic avec un placard avec porte à panneau encastré, des portes de placard marrons, un carrelage multicolore, un mur beige, un lavabo posé, un sol multicolore, une cabine de douche à porte battante et un plan de toilette beige.
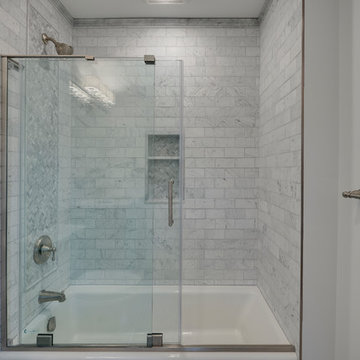
Carrara marble subway tile, herringbone mosaic accent, finished with tile crown molding at the top.
Idées déco pour une petite salle de bain classique pour enfant avec un placard à porte plane, des portes de placard grises, une baignoire posée, une douche d'angle, WC à poser, un carrelage multicolore, du carrelage en marbre, un mur blanc, un sol en marbre, un plan de toilette en marbre, un sol multicolore et une cabine de douche à porte coulissante.
Idées déco pour une petite salle de bain classique pour enfant avec un placard à porte plane, des portes de placard grises, une baignoire posée, une douche d'angle, WC à poser, un carrelage multicolore, du carrelage en marbre, un mur blanc, un sol en marbre, un plan de toilette en marbre, un sol multicolore et une cabine de douche à porte coulissante.
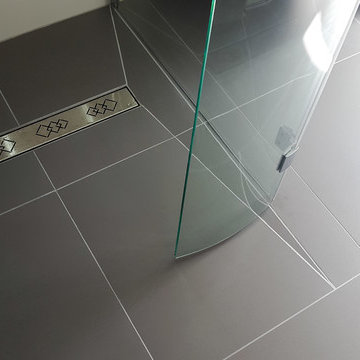
Lukas Kedden - keddendesigns.com
Aménagement d'une salle de bain moderne de taille moyenne pour enfant avec des portes de placard blanches, une baignoire indépendante, un espace douche bain, WC suspendus, un carrelage multicolore, des carreaux de porcelaine, un mur multicolore, un sol en carrelage de porcelaine, une grande vasque, un sol multicolore et une cabine de douche à porte battante.
Aménagement d'une salle de bain moderne de taille moyenne pour enfant avec des portes de placard blanches, une baignoire indépendante, un espace douche bain, WC suspendus, un carrelage multicolore, des carreaux de porcelaine, un mur multicolore, un sol en carrelage de porcelaine, une grande vasque, un sol multicolore et une cabine de douche à porte battante.
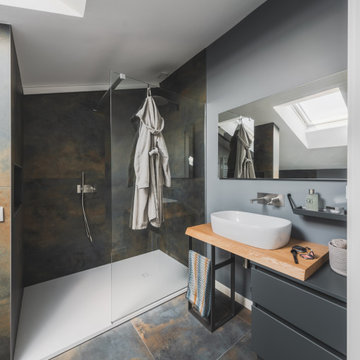
Il bagno è illuminato da una finestra velux che durante l’arco della giornata crea effetti di luce scenografici all’interno.
Il rivestimento utilizzato è abbastanza scuro: il tono va dal verde al blu con note di ruggine che conferiscono quell’effetto materico quasi palpabile. Una grossa doccia walk-in e una vasca idromassaggio attribuiscono al bagno le sembianze di una spa privata. Di grande effetto è l’illuminazione che percorrendo l’andamento del tetto regala luce in ogni parte dell’ambiente.
Foto di Simone Marulli
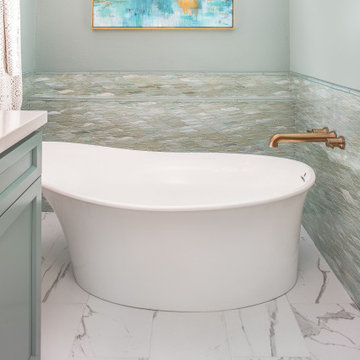
This Cardiff home remodel truly captures the relaxed elegance that this homeowner desired. The kitchen, though small in size, is the center point of this home and is situated between a formal dining room and the living room. The selection of a gorgeous blue-grey color for the lower cabinetry gives a subtle, yet impactful pop of color. Paired with white upper cabinets, beautiful tile selections, and top of the line JennAir appliances, the look is modern and bright. A custom hood and appliance panels provide rich detail while the gold pulls and plumbing fixtures are on trend and look perfect in this space. The fireplace in the family room also got updated with a beautiful new stone surround. Finally, the master bathroom was updated to be a serene, spa-like retreat. Featuring a spacious double vanity with stunning mirrors and fixtures, large walk-in shower, and gorgeous soaking bath as the jewel of this space. Soothing hues of sea-green glass tiles create interest and texture, giving the space the ultimate coastal chic aesthetic.

Inspiration pour une très grande douche en alcôve principale sud-ouest américain en bois brun avec une baignoire en alcôve, WC à poser, un carrelage multicolore, un mur blanc, un sol en carrelage imitation parquet, un lavabo de ferme, un plan de toilette en surface solide, un sol multicolore, un plan de toilette noir, des toilettes cachées, meuble double vasque, meuble-lavabo encastré, poutres apparentes, des carreaux de céramique, une cabine de douche à porte battante et un placard avec porte à panneau surélevé.
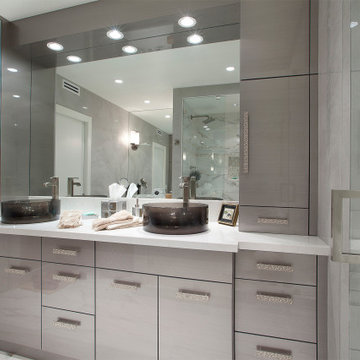
Bathroom
Cette photo montre une salle de bain principale tendance de taille moyenne avec un placard à porte plane, des portes de placard grises, une baignoire indépendante, une douche d'angle, WC à poser, un carrelage multicolore, du carrelage en marbre, un mur blanc, un sol en marbre, un lavabo encastré, un plan de toilette en marbre, un sol multicolore, une cabine de douche à porte battante et un plan de toilette blanc.
Cette photo montre une salle de bain principale tendance de taille moyenne avec un placard à porte plane, des portes de placard grises, une baignoire indépendante, une douche d'angle, WC à poser, un carrelage multicolore, du carrelage en marbre, un mur blanc, un sol en marbre, un lavabo encastré, un plan de toilette en marbre, un sol multicolore, une cabine de douche à porte battante et un plan de toilette blanc.
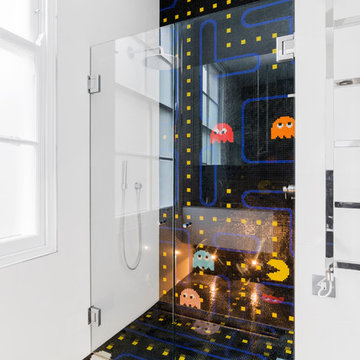
Reinis Lismanis
Idées déco pour une salle de bain contemporaine avec une douche à l'italienne, un carrelage noir, un carrelage multicolore, mosaïque, un mur blanc, un sol en carrelage de terre cuite, un sol multicolore et une cabine de douche à porte battante.
Idées déco pour une salle de bain contemporaine avec une douche à l'italienne, un carrelage noir, un carrelage multicolore, mosaïque, un mur blanc, un sol en carrelage de terre cuite, un sol multicolore et une cabine de douche à porte battante.
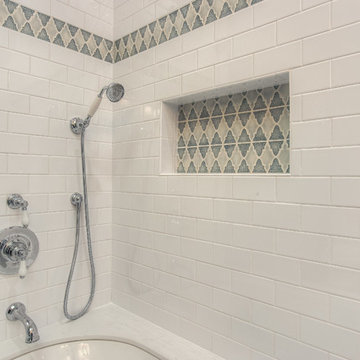
This bathroom was designed and built using a custom shaker style white vanity with Caesarstone Quartz counter tops. Rohl plumbing fixtures with a chrome finish. Spanish Porcelain tiles on floors and white subway tiles on shower walls and tub skirt. Light fixtures by Restoration hardware.
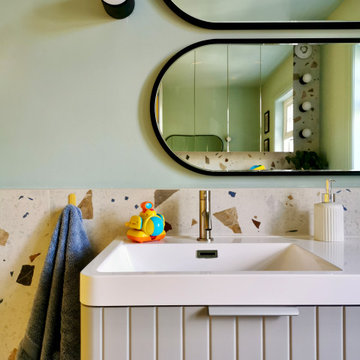
Kids bathrooms and curves.
Toddlers, wet tiles and corners don't mix, so I found ways to add as many soft curves as I could in this kiddies bathroom. The round ended bath was tiled in with fun kit-kat tiles, which echoes the rounded edges of the double vanity unit. Those large format, terrazzo effect porcelain tiles disguise a multitude of sins too.
A lot of clients ask for wall mounted taps for family bathrooms, well let’s face it, they look real nice. But I don’t think they’re particularly family friendly. The levers are higher and harder for small hands to reach and water from dripping fingers can splosh down the wall and onto the top of the vanity, making a right ole mess. Some of you might disagree, but this is what i’ve experienced and I don't rate. So for this bathroom, I went with a pretty bombproof all in one, moulded double sink with no nooks and crannies for water and grime to find their way to.
The double drawers house all of the bits and bobs needed by the sink and by keeping the floor space clear, there’s plenty of room for bath time toys baskets.
The brief: can you design a bathroom suitable for two boys (1 and 4)? So I did. It was fun!
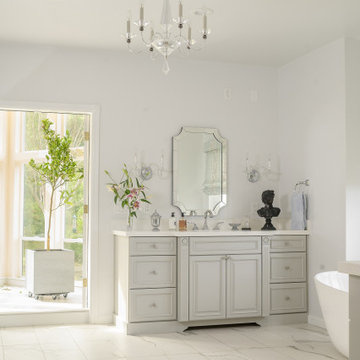
Sometimes the shape and size of a space is great but the details inside seem wrong. That was what my clients thought about their primary bathroom in their newly purchased mountain home. As only the second owners of this large house built in the early 90s, they were eager to be rid of an array of artifacts from that period: a wall of glass bricks at the shower; a huge Jacuzzi tub and deck; and an odd, unnecessary run of shelving about a foot down from the ceiling line. These clients spent many years living on the east coast and brought with them a wonderful classical sense for their interiors—so I created a space that would give them that feeling of Classicism while simultaneously feeling fresh and current.
To start we chose a cooler color palette for the entire space. Tiles that look like Statuario marble are set off by a white and blue marble Arabesque mosaic medallion in the center of the room.
Once the space-hogging Jacuzzi tub was removed, I was able to fit larger, dueling vanities in a lovely French green (a grey with a slight, cool olive tone). These furniture-style units feature a breakfront sink base flanked by fluted columns topped with rosettes. A sculptural, contemporary tub now sits in the alcove looking out over the lush hillside.
The Neo-Classicism of the Georgian aesthetic inspired my choices for light fixtures. The central chandelier and vanity sconces feature glass finials and simplified flourishes.
We removed the glass bricks and rebuilt the entire shower to accommodate a linear drain, making it a true zero-clearance shower without a curb. My clients are now able to waltz into the shower without navigating oddly placed walls and an unusually high step into the pan.
Even the adjacent make-up vanity got a make-over—and a beverage refrigerator concealed by a panel of the same French green--to blend with the new, lighter style of the space. Finally, I designed custom Roman shades in a stunning embroidered material of cream and aqua to complete the room. The high style of the space references the past while reveling in a current moment of comfort and convenience.
Photo: Bernardo Grijalva
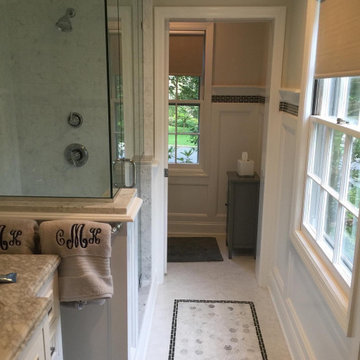
Aménagement d'une douche en alcôve principale rétro de taille moyenne avec un placard à porte plane, des portes de placard blanches, une baignoire indépendante, WC séparés, un carrelage multicolore, un sol en carrelage de céramique, un lavabo posé, un plan de toilette en granite, un sol multicolore, aucune cabine, un plan de toilette beige, un banc de douche, des toilettes cachées, meuble double vasque, meuble-lavabo encastré, un plafond décaissé, du lambris et boiseries.
Idées déco de salles de bain avec un carrelage multicolore et un sol multicolore
9