Idées déco de salles de bain avec un carrelage noir et blanc et carreaux de ciment au sol
Trier par :
Budget
Trier par:Populaires du jour
61 - 80 sur 392 photos
1 sur 3
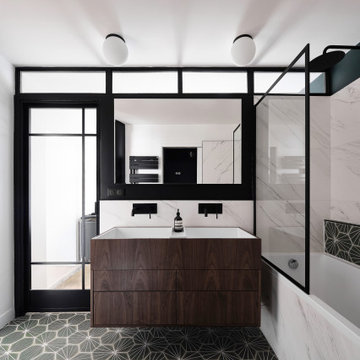
La suite parentale a été partiellement transformé, l’esthétique de la salle de bain rénovée reprend les codes couleurs de la chambre. Le sol « tapis de nénuphars », associé au marbre blanc et aux lignes noires, apportent une touche d’élegance.
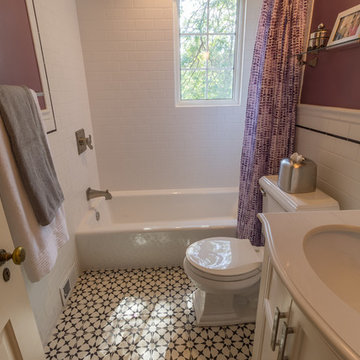
The homeowners of this 1937 home needed an update to a hallway bathroom designated for use by their 2 young girls. The design was created to reflect the traditional style of their home, but we were also able to reflect the playfulness of the users by choosing a fun yet traditional, cement tile floor and a daughter approved pink-purple-mauve color on the walls. A pedestal sink was replaced with a vanity for future storage needs of the girls. In the end, the family has a traditional yet fun bathroom for the girls to grow older with and still classy enough for guests to use. Designer: Natalie Hanson.
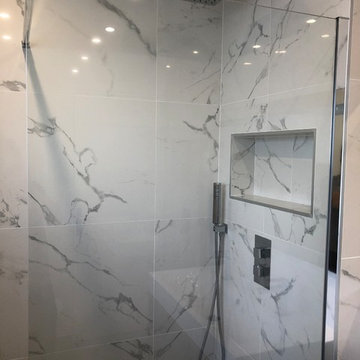
douche à l'italienne avec robinetterie encastrée et niche pour poser les produits.
Inspiration pour une petite salle de bain principale minimaliste avec une douche à l'italienne, WC suspendus, un carrelage noir et blanc, du carrelage en marbre, un mur blanc, carreaux de ciment au sol, une grande vasque, un sol gris et aucune cabine.
Inspiration pour une petite salle de bain principale minimaliste avec une douche à l'italienne, WC suspendus, un carrelage noir et blanc, du carrelage en marbre, un mur blanc, carreaux de ciment au sol, une grande vasque, un sol gris et aucune cabine.
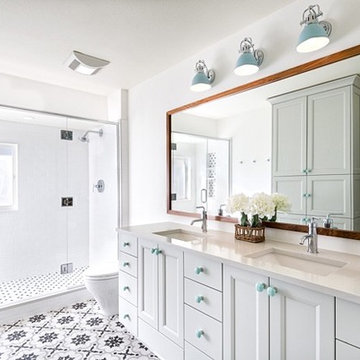
Inspiration pour une grande douche en alcôve craftsman pour enfant avec un placard avec porte à panneau encastré, des portes de placard grises, WC à poser, un carrelage noir et blanc, des carreaux de porcelaine, un lavabo encastré, un plan de toilette en quartz, un mur blanc, carreaux de ciment au sol, un sol multicolore et une cabine de douche à porte battante.
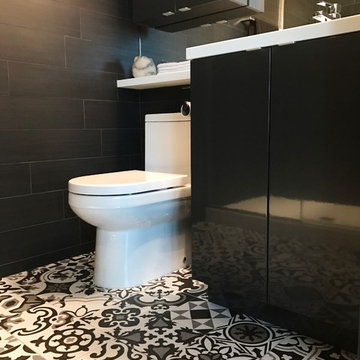
Dura Supreme Frameless Bria Cabinetry Tribeca Solid
Wired Gloss Charcoal
Corian Glacier White Countertop
Designed by AKB Chicago
Cette image montre une petite salle d'eau minimaliste avec un placard à porte plane, des portes de placard noires, WC à poser, un carrelage noir et blanc, des carreaux de béton, un mur noir, carreaux de ciment au sol et un lavabo intégré.
Cette image montre une petite salle d'eau minimaliste avec un placard à porte plane, des portes de placard noires, WC à poser, un carrelage noir et blanc, des carreaux de béton, un mur noir, carreaux de ciment au sol et un lavabo intégré.
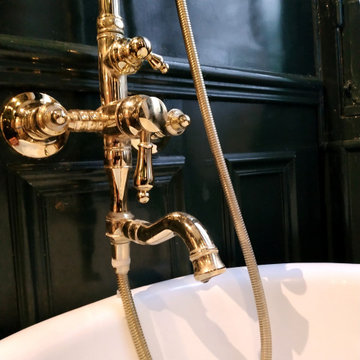
Exemple d'une petite salle de bain principale tendance avec une baignoire sur pieds, un combiné douche/baignoire, un carrelage blanc, un carrelage noir, un carrelage noir et blanc, un carrelage vert, carreaux de ciment au sol, un sol multicolore, une cabine de douche avec un rideau, un plan de toilette noir, meuble simple vasque, des portes de placards vertess, un mur vert, un plan de toilette en bois et meuble-lavabo encastré.

The family bathroom, with bath and seperate shower area. A striped green encaustic tiled floor, with marble look wall tiles and industrial black accents.
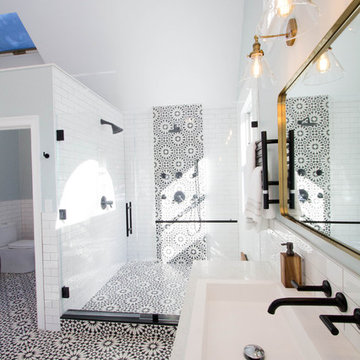
Unique black and white master suite with a vivid Moroccan influence.Bold Cement tiles used for the floor and shower accent give the room energy. Classic 3x9 subway tiles on the walls keep the space feeling light and airy. A mix media of matte black fixtures and satin brass hardware provided a hint of glamour. The clean aesthetic of the white vessel Sinks and freestanding tub balance the space.
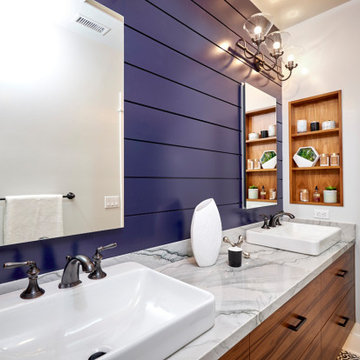
A node to mid-century modern style which can be very chic and trendy, as this style is heating up in many renovation projects. This bathroom remodel has elements that tend towards this leading trend. We love designing your spaces and putting a distinctive style for each client. Must see the before photos and layout of the space.
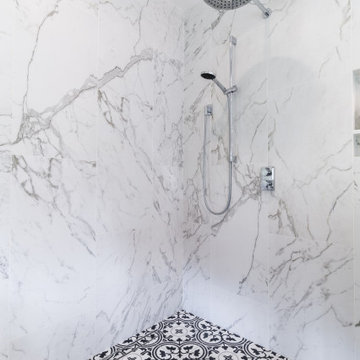
This stunning transitional master bathroom was designed for a couple that wanted to get away. This Master has a secluded entrance over looking the first floor courtyard. Down the hall from the home office, making it simple to go from office to relaxation. This bathroom includes a chic blue accent vanity, walk in shower & black claw-foot tub.
JL Interiors is a LA-based creative/diverse firm that specializes in residential interiors. JL Interiors empowers homeowners to design their dream home that they can be proud of! The design isn’t just about making things beautiful; it’s also about making things work beautifully. Contact us for a free consultation Hello@JLinteriors.design _ 310.390.6849_ www.JLinteriors.design
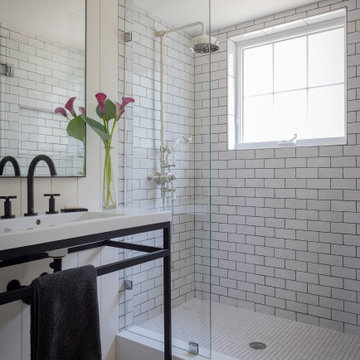
Cette photo montre une salle de bain nature de taille moyenne avec une douche ouverte, un carrelage noir et blanc, un mur blanc, carreaux de ciment au sol, meuble simple vasque et meuble-lavabo suspendu.
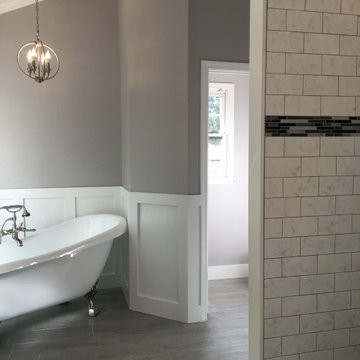
Craftsman/transitional master bathroom by Victor Smith. Featuring a claw foot tub. Heated floors. Sliding barn door.
Inspiration pour une grande douche en alcôve principale craftsman avec un placard à porte shaker, des portes de placard noires, une baignoire sur pieds, un carrelage noir et blanc, des carreaux de béton, un mur gris, carreaux de ciment au sol, un lavabo encastré, un plan de toilette en marbre, un sol gris, une cabine de douche à porte battante et un plan de toilette blanc.
Inspiration pour une grande douche en alcôve principale craftsman avec un placard à porte shaker, des portes de placard noires, une baignoire sur pieds, un carrelage noir et blanc, des carreaux de béton, un mur gris, carreaux de ciment au sol, un lavabo encastré, un plan de toilette en marbre, un sol gris, une cabine de douche à porte battante et un plan de toilette blanc.
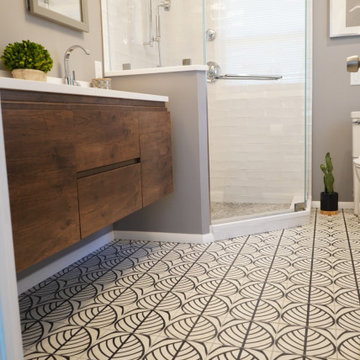
Upgrading the bathroom in this client's circa 1950s home required thoughtful consideration of the small space available. Elements of the home that had once been considered "modern" were now outdated and no longer functional (like the over-sized medicine cabinets and small closets). But the homeowner's eclectic style allowed us to still incorporate some classic mid-century elements that paid homage to the home's age, while enhancing the functionality of the space. Using a floating vanity and a corner shower allowed us to fit everything into the small footprint AND give her a walk-in closet next door - something she would never have dreamed of before!
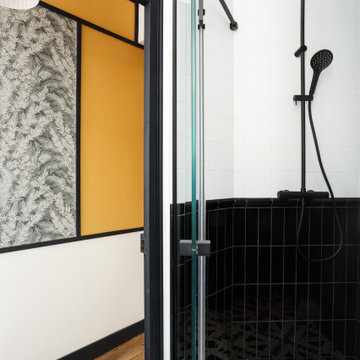
Idée de décoration pour une petite douche en alcôve principale vintage avec un placard à porte plane, des portes de placard blanches, WC suspendus, un carrelage noir et blanc, des carreaux de céramique, un mur blanc, carreaux de ciment au sol, un lavabo posé, un plan de toilette en carrelage, un sol noir, une cabine de douche à porte battante, un plan de toilette noir, une fenêtre, meuble simple vasque et meuble-lavabo suspendu.
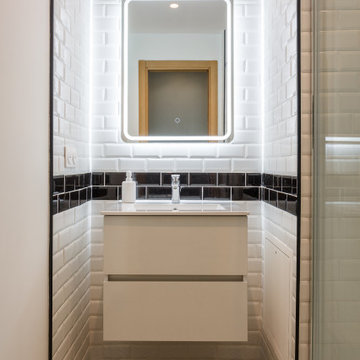
Réalisation d'une petite salle de bain design avec un placard à porte plane, des portes de placard blanches, WC séparés, un carrelage blanc, un carrelage noir, un carrelage noir et blanc, un carrelage métro, un mur blanc, carreaux de ciment au sol, un lavabo suspendu, un sol noir, un plan de toilette blanc, meuble simple vasque et meuble-lavabo suspendu.
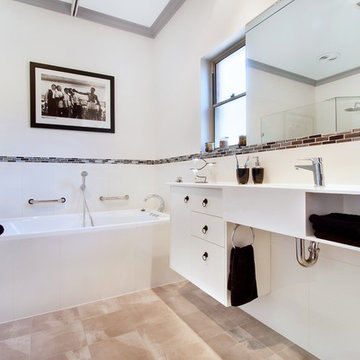
Complete bathroom renovation from design to install. We created a space for our clients to continue to enjoy those little luxuries we can take for granted, Creating a large curbless wheelchair accessible shower, We improved the height of the bath tub, allowing for safer accessibility by carers and a generous gap between the vanity and floor allows for greater accessibility.
It was important we produced a space our clients could continue to do as much as they can and still feel relaxed and calm.
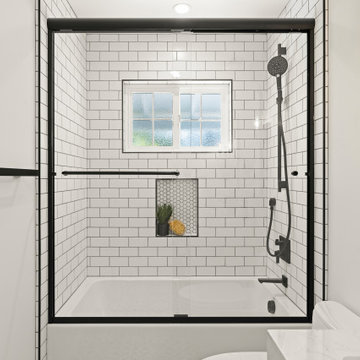
Staying on trend with the theme of black and white elegance this space features a two-person free standing vanity with dual mirrors making it a breeze to get ready at the same time without encroaching on each other’s space. The Alcove tub/shower features niche which is a divine feature for keeping your shampoo and body wash close at hand. Tying in the space is the Reverie black and white pattern tile.

A node to mid-century modern style which can be very chic and trendy, as this style is heating up in many renovation projects. This bathroom remodel has elements that tend towards this leading trend. We love designing your spaces and putting a distinctive style for each client. Must see the before photos and layout of the space. Custom teak vanity cabinet
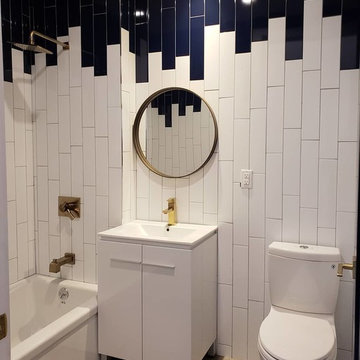
This residential block in Williamsburg is in a prime location within the Broadway area. It is a newly renovated building with large sized bedrooms and bathrooms. The spacious living room permits a lot of natural light to brighten up anyone’s day. The sustainable hardwood floors are comfortable and easy to maintain. It is a co-living space with multiple kitchens, common rooms, and an attractive rooftop with top New York views.
The communal bathrooms provide luxury living with our Greenpoint Vanity sink cabinets that are a perfect balance between style and art. The uniform metal strip makes it easy to open the cabinet to store all your toiletries within this generous space. The water-resistant clean finish ensures the durability of the material. It is paired with our Frameport Single Bowl Standard Sink with a functional grip and glossy modern design. It is installed with FAM3 black matte faucet for a sophisticated hygiene experience. Our Rubik Black Mirror radiates simplicity and functionality. With its cylindrical shape and wooden design, it is a true showpiece with the smoothest surface, and is easy to clean. The Drop in and Alcove rectangular tub provides the right amount of comfort and is a must-have centerpiece for any bathroom. The sleek design is crafted with high-quality reinforced fiberglass and acrylic, which provide its glossy shine and long-lasting durability. For winter days, it retains enough heat with rubber rile flange to prevent water from leaking.
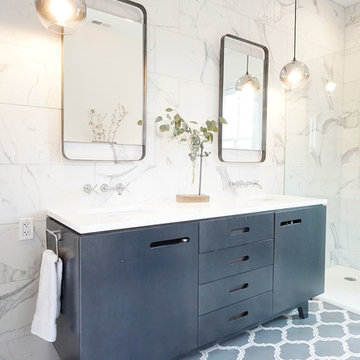
Aménagement d'une petite salle de bain principale moderne avec un placard à porte plane, des portes de placard grises, une douche d'angle, WC séparés, un carrelage noir et blanc, des carreaux de porcelaine, un mur blanc, carreaux de ciment au sol, un lavabo encastré, un plan de toilette en quartz modifié, un sol gris, une cabine de douche à porte battante et un plan de toilette blanc.
Idées déco de salles de bain avec un carrelage noir et blanc et carreaux de ciment au sol
4