Idées déco de salles de bain avec un carrelage noir et blanc et carreaux de ciment au sol
Trier par :
Budget
Trier par:Populaires du jour
81 - 100 sur 392 photos
1 sur 3
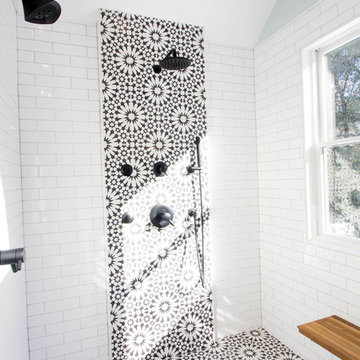
Unique black and white master suite with a vivid Moroccan influence.Bold Cement tiles used for the floor and shower accent give the room energy. Classic 3x9 subway tiles on the walls keep the space feeling light and airy. A mix media of matte black fixtures and satin brass hardware provided a hint of glamour. The clean aesthetic of the white vessel Sinks and freestanding tub balance the space.
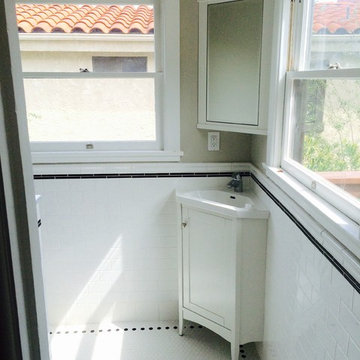
AR Interiors is an interior design studio based in Santa Monica, California. Anna Rosemann, an interior decorator, assists clients with room decoration, home remodeling and interior design.
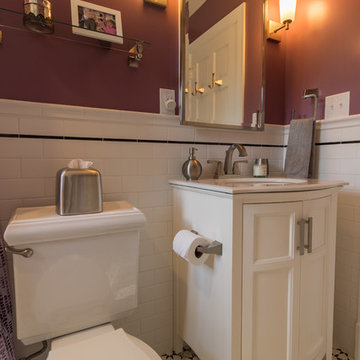
The homeowners of this 1937 home needed an update to a hallway bathroom designated for use by their 2 young girls. The design was created to reflect the traditional style of their home, but we were also able to reflect the playfulness of the users by choosing a fun yet traditional, cement tile floor and a daughter approved pink-purple-mauve color on the walls. A pedestal sink was replaced with a vanity for future storage needs of the girls. In the end, the family has a traditional yet fun bathroom for the girls to grow older with and still classy enough for guests to use. Designer: Natalie Hanson.
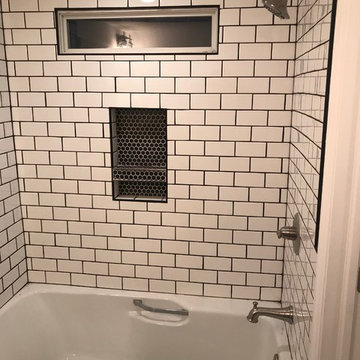
Full bathroom remodel with only the bathtub being salvaged. Electric radiant floors were installed. This black and white theme makes this small full bathroom feel much bigger than it previously had.
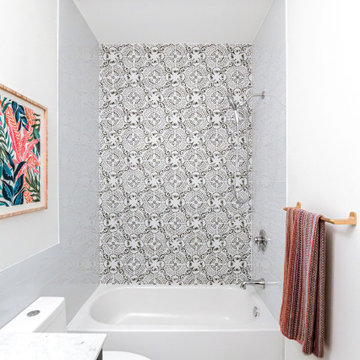
Cette photo montre une salle de bain tendance de taille moyenne pour enfant avec un placard à porte shaker, des portes de placard bleues, une baignoire indépendante, un combiné douche/baignoire, WC à poser, un carrelage noir et blanc, des carreaux de béton, un mur blanc, carreaux de ciment au sol, un lavabo encastré, un plan de toilette en marbre, un sol multicolore, une cabine de douche avec un rideau, un plan de toilette blanc, une niche, meuble simple vasque et meuble-lavabo sur pied.
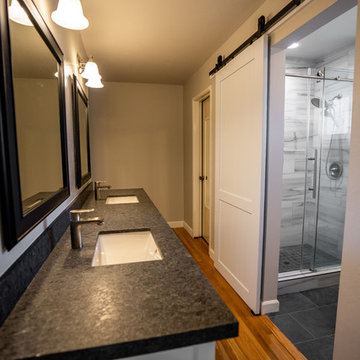
Lovely black granite counter top with 2 square integrated sinks and black framed mirrors. Our clients love the space the vanity provides as well we the new vanity storage options. The large farmhouse door with custom slider can also be seen in the master suite bathroom.
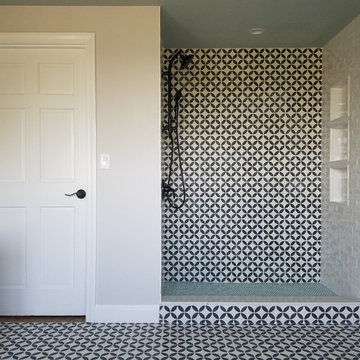
Inspiration pour une grande douche en alcôve principale vintage en bois brun avec un placard à porte plane, WC séparés, un carrelage noir et blanc, des carreaux de béton, un mur gris, carreaux de ciment au sol, un lavabo encastré, un plan de toilette en quartz modifié et une cabine de douche à porte battante.
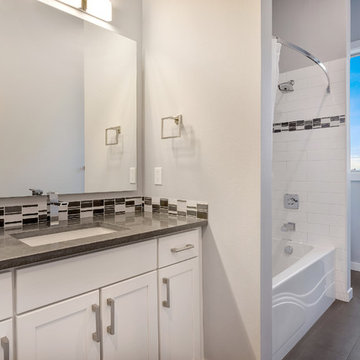
Idées déco pour une salle de bain moderne avec un placard avec porte à panneau encastré, des portes de placard blanches, un combiné douche/baignoire, un carrelage noir et blanc, un mur gris, carreaux de ciment au sol, un lavabo intégré, un sol gris, une cabine de douche avec un rideau, un plan de toilette gris, des carreaux de porcelaine et un plan de toilette en quartz.
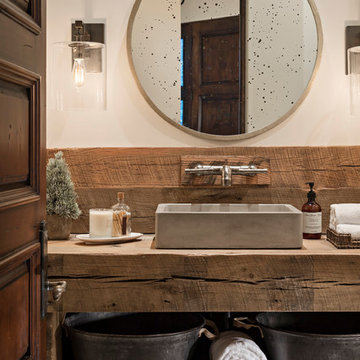
High Res Media
Idée de décoration pour une salle d'eau champêtre en bois vieilli de taille moyenne avec un placard en trompe-l'oeil, WC séparés, un carrelage noir et blanc, des carreaux de béton, un mur blanc, carreaux de ciment au sol, une vasque et un plan de toilette en bois.
Idée de décoration pour une salle d'eau champêtre en bois vieilli de taille moyenne avec un placard en trompe-l'oeil, WC séparés, un carrelage noir et blanc, des carreaux de béton, un mur blanc, carreaux de ciment au sol, une vasque et un plan de toilette en bois.
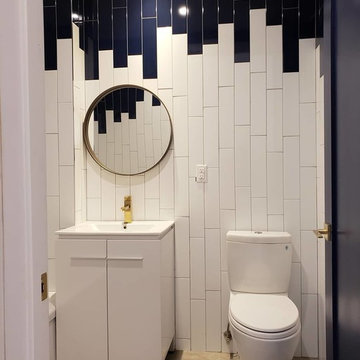
This residential block in Williamsburg is in a prime location within the Broadway area. It is a newly renovated building with large sized bedrooms and bathrooms. The spacious living room permits a lot of natural light to brighten up anyone’s day. The sustainable hardwood floors are comfortable and easy to maintain. It is a co-living space with multiple kitchens, common rooms, and an attractive rooftop with top New York views.
The communal bathrooms provide luxury living with our Greenpoint Vanity sink cabinets that are a perfect balance between style and art. The uniform metal strip makes it easy to open the cabinet to store all your toiletries within this generous space. The water-resistant clean finish ensures the durability of the material. It is paired with our Frameport Single Bowl Standard Sink with a functional grip and glossy modern design. It is installed with FAM3 black matte faucet for a sophisticated hygiene experience. Our Rubik Black Mirror radiates simplicity and functionality. With its cylindrical shape and wooden design, it is a true showpiece with the smoothest surface, and is easy to clean. The Drop in and Alcove rectangular tub provides the right amount of comfort and is a must-have centerpiece for any bathroom. The sleek design is crafted with high-quality reinforced fiberglass and acrylic, which provide its glossy shine and long-lasting durability. For winter days, it retains enough heat with rubber rile flange to prevent water from leaking.
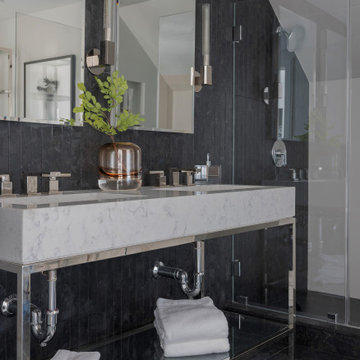
vacation house elegant master bathroom.
Exemple d'une salle de bain principale tendance de taille moyenne avec un placard sans porte, une douche à l'italienne, WC à poser, un carrelage noir et blanc, des carreaux de céramique, un mur blanc, carreaux de ciment au sol, un lavabo encastré, un plan de toilette en quartz modifié, un sol noir, une cabine de douche à porte battante, un plan de toilette blanc, une niche, meuble double vasque et meuble-lavabo sur pied.
Exemple d'une salle de bain principale tendance de taille moyenne avec un placard sans porte, une douche à l'italienne, WC à poser, un carrelage noir et blanc, des carreaux de céramique, un mur blanc, carreaux de ciment au sol, un lavabo encastré, un plan de toilette en quartz modifié, un sol noir, une cabine de douche à porte battante, un plan de toilette blanc, une niche, meuble double vasque et meuble-lavabo sur pied.
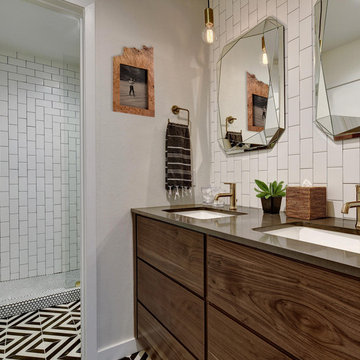
Cette image montre une salle de bain principale traditionnelle en bois brun de taille moyenne avec un placard à porte plane, une douche ouverte, un carrelage noir et blanc, un carrelage métro, un mur blanc, carreaux de ciment au sol, un lavabo encastré, un plan de toilette en quartz modifié, un sol multicolore et une cabine de douche à porte battante.
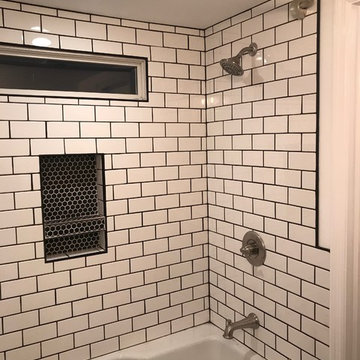
Full bathroom remodel with only the bathtub being salvaged. Electric radiant floors were installed. This black and white theme makes this small full bathroom feel much bigger than it previously had.
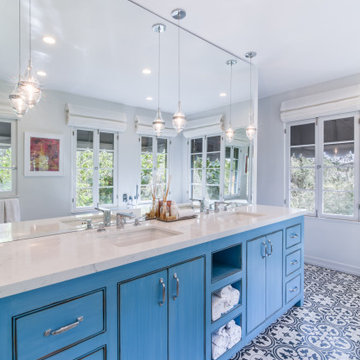
This stunning transitional master bathroom was designed for a couple that wanted to get away. This Master has a secluded entrance over looking the first floor courtyard. Down the hall from the home office, making it simple to go from office to relaxation. This bathroom includes a chic blue accent vanity, walk in shower & black claw-foot tub.
JL Interiors is a LA-based creative/diverse firm that specializes in residential interiors. JL Interiors empowers homeowners to design their dream home that they can be proud of! The design isn’t just about making things beautiful; it’s also about making things work beautifully. Contact us for a free consultation Hello@JLinteriors.design _ 310.390.6849_ www.JLinteriors.design
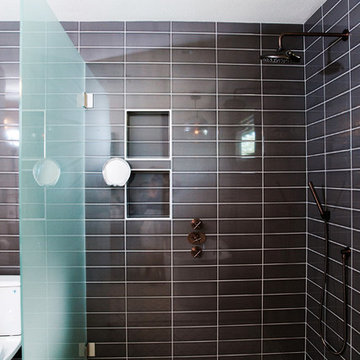
Here is a great look at the curbless shower!
Construction: Skelly Home Renovations
Designer: Ali Swidler
Photography: Sophie Epton
Aménagement d'une grande salle de bain principale contemporaine en bois foncé avec une baignoire indépendante, carreaux de ciment au sol, aucune cabine, un placard à porte shaker, une douche à l'italienne, WC à poser, des carreaux de béton, un mur blanc, un lavabo encastré, un sol blanc et un carrelage noir et blanc.
Aménagement d'une grande salle de bain principale contemporaine en bois foncé avec une baignoire indépendante, carreaux de ciment au sol, aucune cabine, un placard à porte shaker, une douche à l'italienne, WC à poser, des carreaux de béton, un mur blanc, un lavabo encastré, un sol blanc et un carrelage noir et blanc.
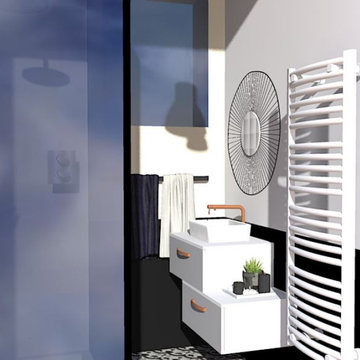
Aménagement d'une salle d'eau, avec rénovation des murs, du sol et changement des sanitaires
Exemple d'une petite salle d'eau tendance avec une douche d'angle, un carrelage noir et blanc, un mur blanc, carreaux de ciment au sol, un lavabo posé, un sol multicolore, une cabine de douche à porte coulissante, meuble simple vasque et meuble-lavabo suspendu.
Exemple d'une petite salle d'eau tendance avec une douche d'angle, un carrelage noir et blanc, un mur blanc, carreaux de ciment au sol, un lavabo posé, un sol multicolore, une cabine de douche à porte coulissante, meuble simple vasque et meuble-lavabo suspendu.
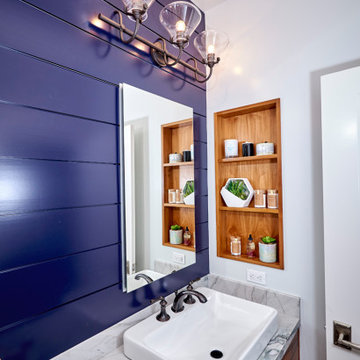
A node to mid-century modern style which can be very chic and trendy, as this style is heating up in many renovation projects. This bathroom remodel has elements that tend towards this leading trend. We love designing your spaces and putting a distinctive style for each client. Must see the before photos and layout of the space.
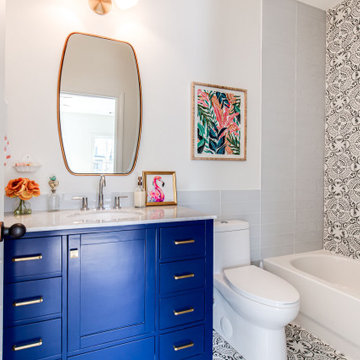
Réalisation d'une salle de bain design de taille moyenne pour enfant avec un placard à porte shaker, des portes de placard bleues, une baignoire indépendante, un combiné douche/baignoire, WC à poser, un carrelage noir et blanc, des carreaux de béton, un mur blanc, carreaux de ciment au sol, un lavabo encastré, un plan de toilette en marbre, un sol multicolore, une cabine de douche avec un rideau, un plan de toilette blanc, une niche, meuble simple vasque et meuble-lavabo sur pied.
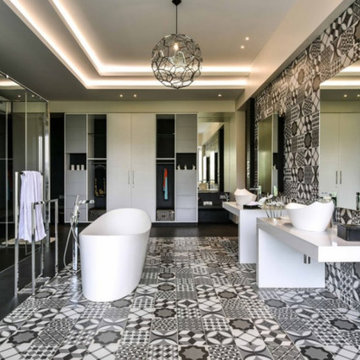
Inspiration pour une grande salle de bain principale minimaliste avec un placard à porte plane, des portes de placard blanches, une baignoire indépendante, un carrelage noir et blanc, des carreaux de béton, carreaux de ciment au sol, une vasque, un plan de toilette en quartz modifié et un sol multicolore.
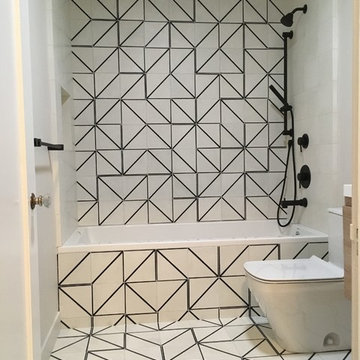
Geometric tile design gives this bath an updated look. This bath was part of a bigger remodel.
Cette image montre une petite salle de bain minimaliste en bois clair avec un placard à porte plane, une baignoire posée, un combiné douche/baignoire, WC à poser, un carrelage noir et blanc, des carreaux de béton, un mur blanc, carreaux de ciment au sol, un lavabo suspendu, un plan de toilette en surface solide, une cabine de douche à porte battante et un plan de toilette blanc.
Cette image montre une petite salle de bain minimaliste en bois clair avec un placard à porte plane, une baignoire posée, un combiné douche/baignoire, WC à poser, un carrelage noir et blanc, des carreaux de béton, un mur blanc, carreaux de ciment au sol, un lavabo suspendu, un plan de toilette en surface solide, une cabine de douche à porte battante et un plan de toilette blanc.
Idées déco de salles de bain avec un carrelage noir et blanc et carreaux de ciment au sol
5