Idées déco de salles de bain avec un carrelage noir et blanc et un lavabo intégré
Trier par :
Budget
Trier par:Populaires du jour
61 - 80 sur 1 077 photos
1 sur 3
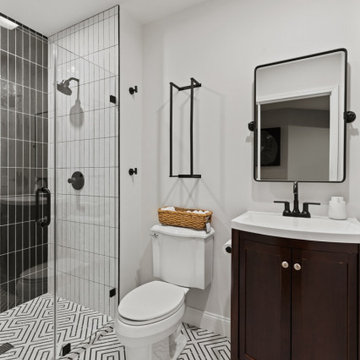
Réalisation d'une petite salle d'eau tradition en bois foncé avec WC séparés, un carrelage noir et blanc, un carrelage métro, un mur gris, un lavabo intégré, un sol multicolore, une cabine de douche à porte battante, un plan de toilette blanc, meuble simple vasque et meuble-lavabo sur pied.
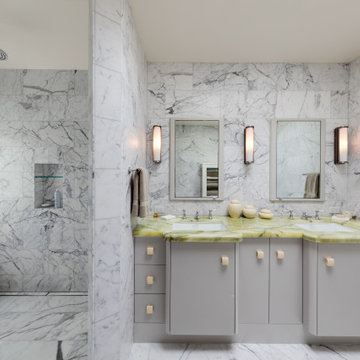
Top to bottom interior and exterior renovation of an existing Edwardian home in a park-like setting on a cul-de-sac in San Francisco. The owners enjoyed a substantial collection of paintings, sculpture and furniture collected over a lifetime, around which the project was designed. The detailing of the cabinets, fireplace surrounds and mouldings reflect the Art Deco style of their furniture collection. The white marble tile of the Master Bath features a walk-in shower and a lit onyx countertop that suffuses the room with a soft glow.
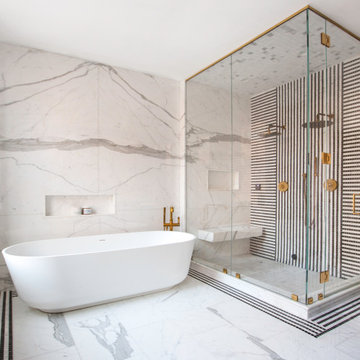
Inspiration pour une grande salle de bain principale design avec un placard à porte plane, des portes de placard bleues, une baignoire indépendante, une douche double, WC à poser, un carrelage noir et blanc, du carrelage en marbre, un mur blanc, un sol en marbre, un lavabo intégré, un plan de toilette en marbre, un sol blanc, un plan de toilette blanc, meuble double vasque et meuble-lavabo sur pied.
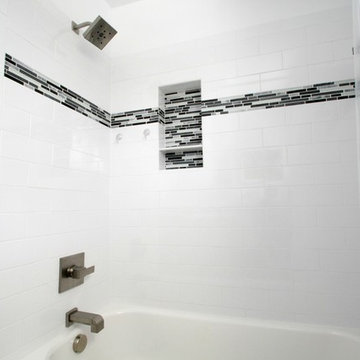
Chelsey Olafson
Idée de décoration pour une petite salle d'eau design avec un placard à porte plane, des portes de placard grises, une baignoire en alcôve, un combiné douche/baignoire, WC à poser, un carrelage noir et blanc, un carrelage gris, un carrelage métro, un mur blanc, un sol en marbre, un lavabo intégré et un plan de toilette en surface solide.
Idée de décoration pour une petite salle d'eau design avec un placard à porte plane, des portes de placard grises, une baignoire en alcôve, un combiné douche/baignoire, WC à poser, un carrelage noir et blanc, un carrelage gris, un carrelage métro, un mur blanc, un sol en marbre, un lavabo intégré et un plan de toilette en surface solide.
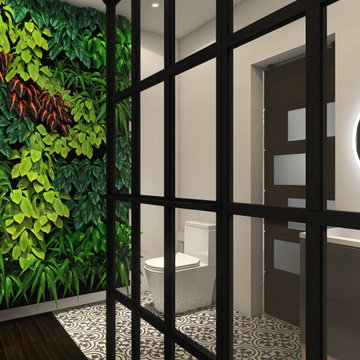
Exemple d'une petite salle de bain principale moderne avec un placard à porte plane, des portes de placard grises, une douche à l'italienne, un bidet, un carrelage noir et blanc, des carreaux de céramique, un mur blanc, un sol en carrelage de céramique, un lavabo intégré, un plan de toilette en marbre, aucune cabine, un plan de toilette blanc, meuble simple vasque et meuble-lavabo sur pied.
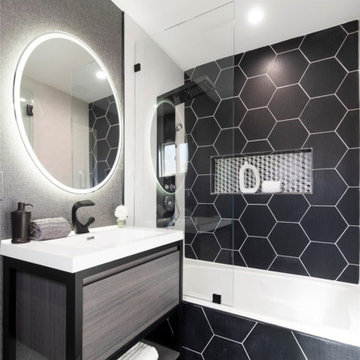
Completely REMODELED!! Modern 3 Bedroom and 2 Bath home, Enter into your living room and dining area with a completely remodeled Kitchen with a open concept perfect for family and friend gatherings, The Kitchen has all new Cabinetry and New Quartz Counter Tops, New Kitchen Flooring There are new appliances including the oven/stove, microwave, Both Bathrooms have been remodeled with all new, vanities, toilets, sinks, tubs, lights fixtures, and paint. All 3 Bedrooms have been Completely Remodeled, Master Bedroom has a his or hers closet, Master bathroom has jetted bathtub, Other features include all new central HVAC, New floors throughout, New Dual Pane Windows, New Recessed LED lighting throughout, Inside Washer and Dryer hook-ups, New Tankless Water Heater, New Roof, New Electrical, New Plumbing, New landscaping. and Stamped Concrete throughout the property, Large driveway that can accommodate over 6 cars, many toys or your RV, Nice back yard to convert garage into a ADU.
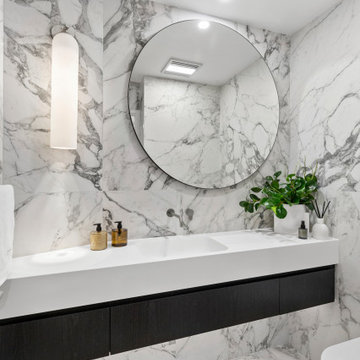
We were engaged to create luxurious and elegant bathrooms and powder rooms for this stunning apartment at Birchgrove. We used calacatta satin large format porcelain tiles on the floor and walls exuding elegance. Stunning oval recessed shaving cabinets and dark custom vanities provided all the storage our clients requested. Recessed towels, niches, stone baths, brushed nickel tapware, sensor lighting and heated floors emanated opulent luxury. Our client's were delighted with all their bathrooms.

Aseo con ducha revestido con porcelánico imitación mármol calacatta y suelo y mueble de lavabo en madera de roble natural. las griferías lacadas en negro mate hacen este espacio singular.
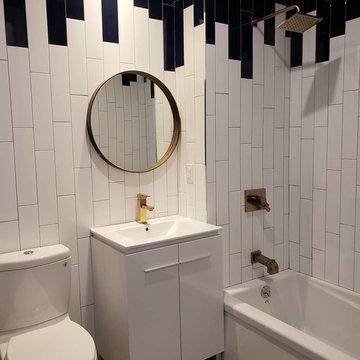
This residential block in Williamsburg is in a prime location within the Broadway area. It is a newly renovated building with large sized bedrooms and bathrooms. The spacious living room permits a lot of natural light to brighten up anyone’s day. The sustainable hardwood floors are comfortable and easy to maintain. It is a co-living space with multiple kitchens, common rooms, and an attractive rooftop with top New York views.
The communal bathrooms provide luxury living with our Greenpoint Vanity sink cabinets that are a perfect balance between style and art. The uniform metal strip makes it easy to open the cabinet to store all your toiletries within this generous space. The water-resistant clean finish ensures the durability of the material. It is paired with our Frameport Single Bowl Standard Sink with a functional grip and glossy modern design. It is installed with FAM3 black matte faucet for a sophisticated hygiene experience. Our Rubik Black Mirror radiates simplicity and functionality. With its cylindrical shape and wooden design, it is a true showpiece with the smoothest surface, and is easy to clean. The Drop in and Alcove rectangular tub provides the right amount of comfort and is a must-have centerpiece for any bathroom. The sleek design is crafted with high-quality reinforced fiberglass and acrylic, which provide its glossy shine and long-lasting durability. For winter days, it retains enough heat with rubber rile flange to prevent water from leaking.
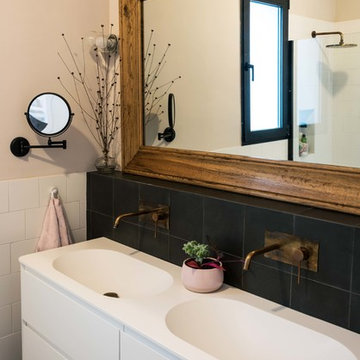
Vista del baño, con mueble de doble seno y plato de ducha. Alicatado hasta media altura excepto en la zona de la ducha.
Idée de décoration pour une salle de bain principale tradition de taille moyenne avec un placard en trompe-l'oeil, des portes de placard blanches, un espace douche bain, WC à poser, un carrelage noir et blanc, un lavabo intégré, un plan de toilette en surface solide et un plan de toilette blanc.
Idée de décoration pour une salle de bain principale tradition de taille moyenne avec un placard en trompe-l'oeil, des portes de placard blanches, un espace douche bain, WC à poser, un carrelage noir et blanc, un lavabo intégré, un plan de toilette en surface solide et un plan de toilette blanc.
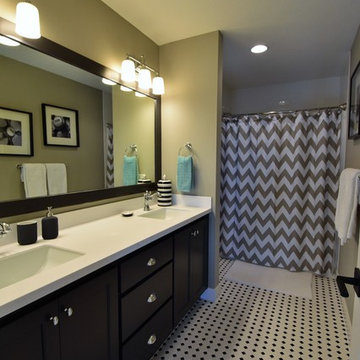
Carrie Babbitt
Réalisation d'une salle de bain craftsman de taille moyenne pour enfant avec un placard à porte plane, des portes de placard marrons, une baignoire en alcôve, un combiné douche/baignoire, WC à poser, un carrelage noir et blanc, mosaïque, un mur gris, un sol en carrelage de porcelaine, un lavabo intégré et un plan de toilette en surface solide.
Réalisation d'une salle de bain craftsman de taille moyenne pour enfant avec un placard à porte plane, des portes de placard marrons, une baignoire en alcôve, un combiné douche/baignoire, WC à poser, un carrelage noir et blanc, mosaïque, un mur gris, un sol en carrelage de porcelaine, un lavabo intégré et un plan de toilette en surface solide.
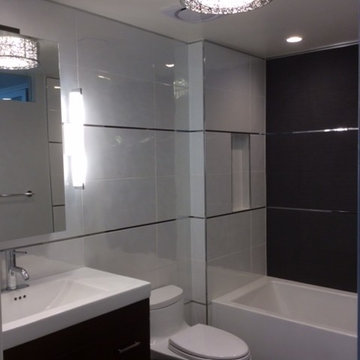
This client wanted a fresh clean look for their bathroom. We were able to build out a functional and space saving bathroom to fit their apartment in Little Italy.
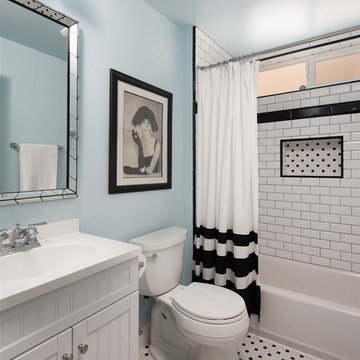
A new fiberglass tub with a mud float base and raised subway tile. Black accents through out. A mash up of 1920s new york and beach house.
Cette photo montre une petite salle de bain principale tendance avec un placard à porte affleurante, des portes de placard blanches, une baignoire en alcôve, un combiné douche/baignoire, WC séparés, un carrelage noir et blanc, un carrelage métro, un mur bleu, un sol en carrelage de terre cuite, un lavabo intégré, un plan de toilette en surface solide, un sol blanc, une cabine de douche avec un rideau et un plan de toilette blanc.
Cette photo montre une petite salle de bain principale tendance avec un placard à porte affleurante, des portes de placard blanches, une baignoire en alcôve, un combiné douche/baignoire, WC séparés, un carrelage noir et blanc, un carrelage métro, un mur bleu, un sol en carrelage de terre cuite, un lavabo intégré, un plan de toilette en surface solide, un sol blanc, une cabine de douche avec un rideau et un plan de toilette blanc.
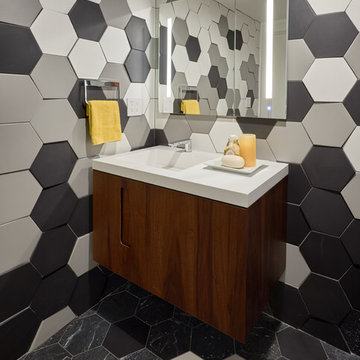
Aménagement d'une salle de bain contemporaine en bois foncé avec un placard à porte plane, un carrelage noir, un carrelage noir et blanc, un carrelage gris, un carrelage multicolore, un carrelage blanc, un mur multicolore, un lavabo intégré, un sol multicolore et un plan de toilette blanc.
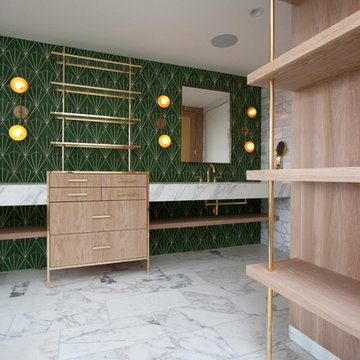
Master Bath with green encaustic tile
Réalisation d'une grande salle de bain principale design en bois clair avec un placard sans porte, une baignoire en alcôve, une douche ouverte, un carrelage noir et blanc, du carrelage en marbre, un mur vert, un sol en marbre, un lavabo intégré et un plan de toilette en marbre.
Réalisation d'une grande salle de bain principale design en bois clair avec un placard sans porte, une baignoire en alcôve, une douche ouverte, un carrelage noir et blanc, du carrelage en marbre, un mur vert, un sol en marbre, un lavabo intégré et un plan de toilette en marbre.
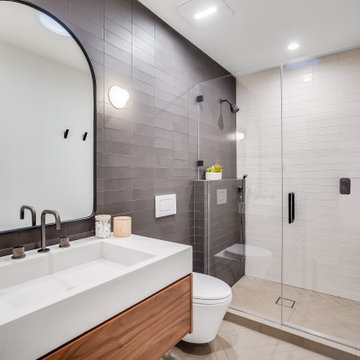
Réalisation d'une douche en alcôve minimaliste avec un placard à porte plane, des portes de placard marrons, WC suspendus, un carrelage noir et blanc, un mur blanc, un lavabo intégré, un plan de toilette en béton, une cabine de douche à porte battante, un plan de toilette blanc, meuble simple vasque et meuble-lavabo suspendu.
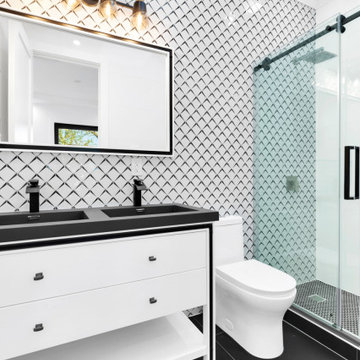
Réalisation d'une grande salle de bain principale vintage avec un placard à porte plane, des portes de placard blanches, une douche ouverte, WC à poser, un carrelage noir et blanc, mosaïque, un mur blanc, un sol en carrelage de porcelaine, un lavabo intégré, un plan de toilette en marbre, un sol gris, une cabine de douche à porte coulissante, un plan de toilette noir, meuble double vasque et meuble-lavabo sur pied.
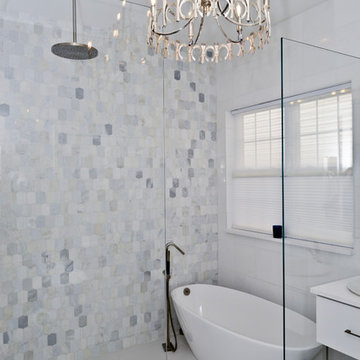
This baby boomer couple recently settled in the Haymarket area.
Their bathroom was located behind the garage from which we took a few inches to contribute to the bathroom space, offering them a large walk in shower, with
Digital controls designed for multiple shower heads . With a new waterfall free standing tub/ faucet slipper tub taking the space of the old large decked tub. We used a Victoria & Albert modern free standing tub, which brought spa feel to the room. The old space from the closet was used to create enough space for the bench area. It has a modern look linear drain in wet room. Adding a decorative touch and more lighting, is a beautiful chandelier outside of the wet room.
Behind the new commode area is a niche.
New vanities, sleek, yet spacious, allowing for more storage.
The large mirror and hidden medicine cabinets with decorative lighting added more of the contemporariness to the space.
Around this bath, we used large space tile. With a Classic look of black and white tile that complement the mosaic tile used creatively, making this bathroom undeniably stunning.
The smart use of mosaic tile on the back wall of the shower and tub area has put this project on the cover sheet of most design magazine.
The privacy wall offers closure for the commode from the front entry. Classy yet simple is how they described their new master bath suite.
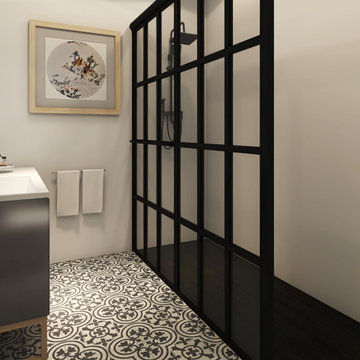
Cette image montre une petite salle de bain principale minimaliste avec un placard à porte plane, des portes de placard grises, une douche à l'italienne, un bidet, un carrelage noir et blanc, des carreaux de céramique, un mur blanc, un sol en carrelage de céramique, un lavabo intégré, un plan de toilette en marbre, aucune cabine, un plan de toilette blanc, meuble simple vasque et meuble-lavabo sur pied.
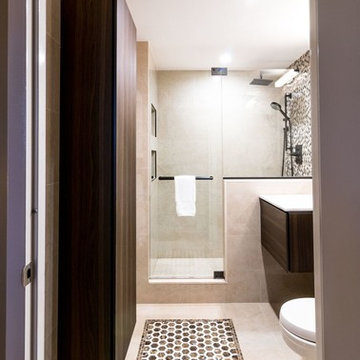
Exemple d'une salle de bain tendance de taille moyenne avec un placard à porte plane, des portes de placard noires, WC à poser, un carrelage beige, un carrelage noir, un carrelage noir et blanc, un carrelage blanc, des carreaux de porcelaine, un mur beige, un lavabo intégré, un plan de toilette en surface solide, un sol en calcaire, un sol beige et une cabine de douche à porte battante.
Idées déco de salles de bain avec un carrelage noir et blanc et un lavabo intégré
4