Idées déco de salles de bain avec un carrelage noir et blanc et un lavabo intégré
Trier par :
Budget
Trier par:Populaires du jour
141 - 160 sur 1 077 photos
1 sur 3
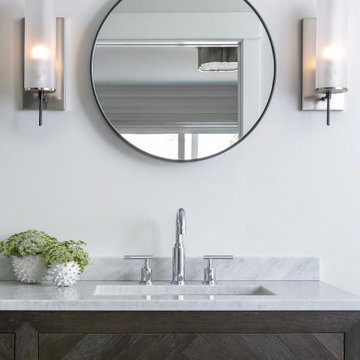
Exemple d'une douche en alcôve principale tendance avec un placard à porte plane, des portes de placard marrons, une baignoire indépendante, WC à poser, un carrelage noir et blanc, des carreaux de céramique, un mur gris, un sol en marbre, un lavabo intégré, un plan de toilette en marbre, un sol gris, une cabine de douche à porte battante et un plan de toilette blanc.
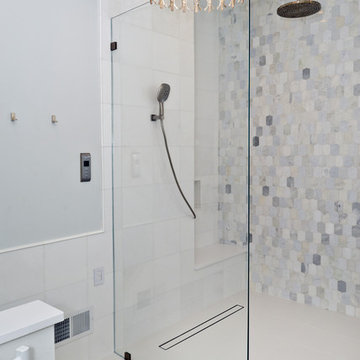
This baby boomer couple recently settled in the Haymarket area.
Their bathroom was located behind the garage from which we took a few inches to contribute to the bathroom space, offering them a large walk in shower, with
Digital controls designed for multiple shower heads . With a new waterfall free standing tub/ faucet slipper tub taking the space of the old large decked tub. We used a Victoria & Albert modern free standing tub, which brought spa feel to the room. The old space from the closet was used to create enough space for the bench area. It has a modern look linear drain in wet room. Adding a decorative touch and more lighting, is a beautiful chandelier outside of the wet room.
Behind the new commode area is a niche.
New vanities, sleek, yet spacious, allowing for more storage.
The large mirror and hidden medicine cabinets with decorative lighting added more of the contemporariness to the space.
Around this bath, we used large space tile. With a Classic look of black and white tile that complement the mosaic tile used creatively, making this bathroom undeniably stunning.
The smart use of mosaic tile on the back wall of the shower and tub area has put this project on the cover sheet of most design magazine.
The privacy wall offers closure for the commode from the front entry. Classy yet simple is how they described their new master bath suite.
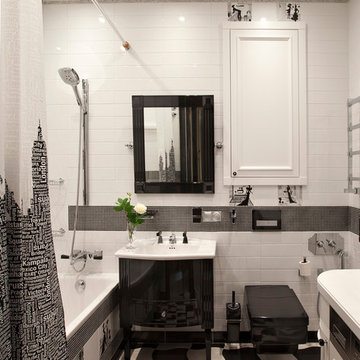
Exemple d'une salle de bain principale chic avec des portes de placard noires, une baignoire en alcôve, un combiné douche/baignoire, un carrelage noir et blanc, un lavabo intégré et une cabine de douche avec un rideau.
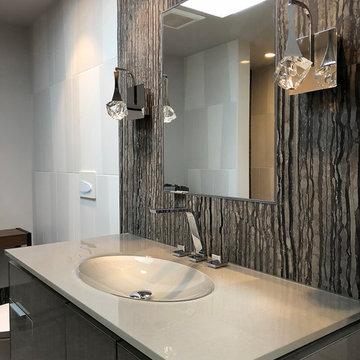
The owners didn’t want plain Jane. We changed the layout, moved walls, added a skylight and changed everything . This small space needed a broad visual footprint to feel open. everything was raised off the floor.; wall hung toilet, and cabinetry, even a floating seat in the shower. Mix of materials, glass front vanity, integrated glass counter top, stone tile and porcelain tiles. All give tit a modern sleek look. The sconces look like rock crystals next to the recessed medicine cabinet. The shower has a curbless entry and is generous in size and comfort with a folding bench and handy niche.
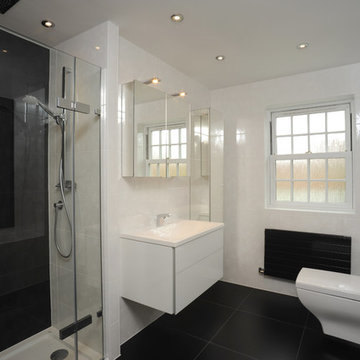
Aménagement d'une salle de bain contemporaine de taille moyenne pour enfant avec un placard à porte plane, des portes de placard blanches, une baignoire posée, une douche double, WC à poser, un carrelage noir et blanc, des carreaux de porcelaine, un mur blanc, un sol en carrelage de porcelaine et un lavabo intégré.
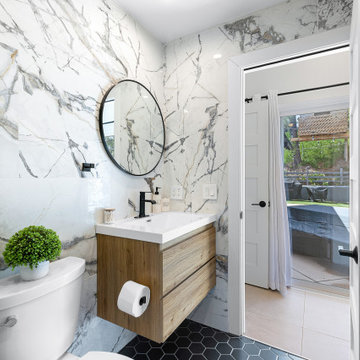
Cette photo montre une douche en alcôve moderne en bois clair de taille moyenne pour enfant avec un placard à porte plane, WC à poser, un carrelage noir et blanc, des carreaux de porcelaine, un mur blanc, un sol en carrelage de porcelaine, un lavabo intégré, un plan de toilette en surface solide, un sol noir, une cabine de douche à porte coulissante, un plan de toilette blanc, meuble simple vasque et meuble-lavabo suspendu.
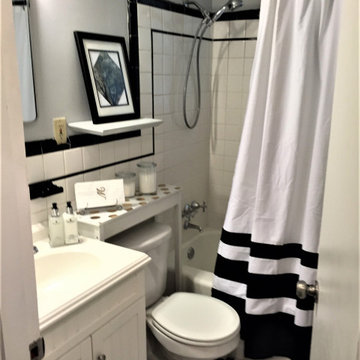
Idées déco pour une salle de bain rétro avec un placard en trompe-l'oeil, des portes de placard blanches, une baignoire en alcôve, un combiné douche/baignoire, WC séparés, un carrelage noir et blanc, des carreaux de porcelaine, un mur blanc, un sol en carrelage de porcelaine, un lavabo intégré, un plan de toilette en surface solide, un sol noir, une cabine de douche avec un rideau, un plan de toilette blanc, meuble simple vasque et meuble-lavabo sur pied.
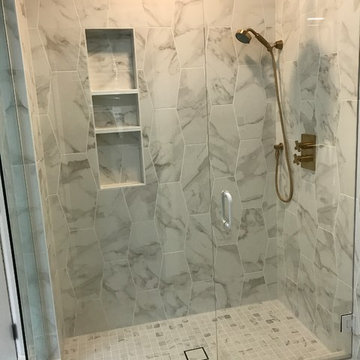
Master shower with Newport Brass. Rebuild LLC
Inspiration pour une salle de bain principale de taille moyenne avec un placard avec porte à panneau encastré, des portes de placard noires, une baignoire indépendante, une douche d'angle, WC à poser, un carrelage noir et blanc, des carreaux de porcelaine, un sol en carrelage de porcelaine, un lavabo intégré, un plan de toilette en quartz modifié, un sol multicolore et une cabine de douche à porte battante.
Inspiration pour une salle de bain principale de taille moyenne avec un placard avec porte à panneau encastré, des portes de placard noires, une baignoire indépendante, une douche d'angle, WC à poser, un carrelage noir et blanc, des carreaux de porcelaine, un sol en carrelage de porcelaine, un lavabo intégré, un plan de toilette en quartz modifié, un sol multicolore et une cabine de douche à porte battante.
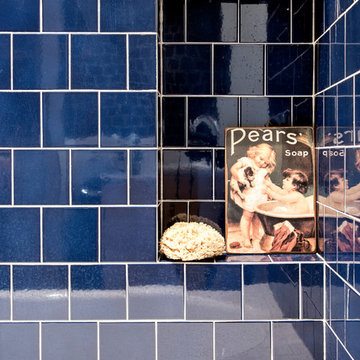
Dettaglio nicchia vasca porta saponi. Piastrelle quadrate blu lucido, stucco bianco.
Idées déco pour une douche en alcôve principale scandinave en bois clair de taille moyenne avec un placard à porte plane, WC séparés, un carrelage noir et blanc, des carreaux en terre cuite, un mur blanc, sol en béton ciré, un lavabo intégré, un plan de toilette en surface solide, un sol gris, une cabine de douche à porte battante et un plan de toilette blanc.
Idées déco pour une douche en alcôve principale scandinave en bois clair de taille moyenne avec un placard à porte plane, WC séparés, un carrelage noir et blanc, des carreaux en terre cuite, un mur blanc, sol en béton ciré, un lavabo intégré, un plan de toilette en surface solide, un sol gris, une cabine de douche à porte battante et un plan de toilette blanc.

The owners didn’t want plain Jane. We changed the layout, moved walls, added a skylight and changed everything . This small space needed a broad visual footprint to feel open. everything was raised off the floor.; wall hung toilet, and cabinetry, even a floating seat in the shower. Mix of materials, glass front vanity, integrated glass counter top, stone tile and porcelain tiles. All give tit a modern sleek look. The sconces look like rock crystals next to the recessed medicine cabinet. The shower has a curbless entry and is generous in size and comfort with a folding bench and handy niche.
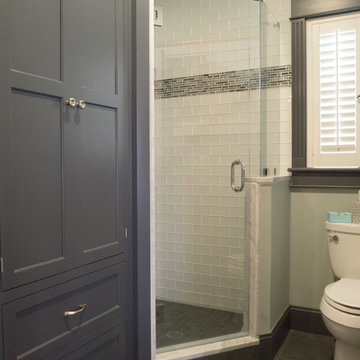
Réalisation d'une salle de bain tradition de taille moyenne avec un placard avec porte à panneau encastré, des portes de placard noires, une douche d'angle, WC à poser, un carrelage noir et blanc, un carrelage en pâte de verre, un mur bleu, un sol en carrelage de céramique, un lavabo intégré et un plan de toilette en marbre.
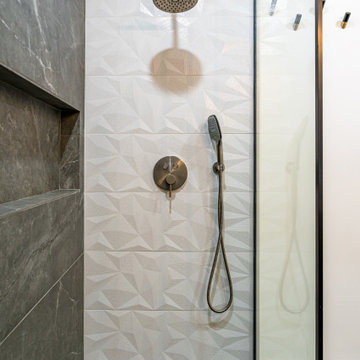
ADU luxury bathroom with two head shower and shower bench.
Cette image montre une petite salle de bain vintage avec un placard à porte plane, des portes de placard blanches, WC à poser, un carrelage noir et blanc, des carreaux de céramique, un mur blanc, un sol en carrelage de céramique, un lavabo intégré, un plan de toilette en stratifié, un sol gris, une cabine de douche à porte coulissante, un plan de toilette blanc, un banc de douche, meuble simple vasque, meuble-lavabo encastré et du lambris.
Cette image montre une petite salle de bain vintage avec un placard à porte plane, des portes de placard blanches, WC à poser, un carrelage noir et blanc, des carreaux de céramique, un mur blanc, un sol en carrelage de céramique, un lavabo intégré, un plan de toilette en stratifié, un sol gris, une cabine de douche à porte coulissante, un plan de toilette blanc, un banc de douche, meuble simple vasque, meuble-lavabo encastré et du lambris.
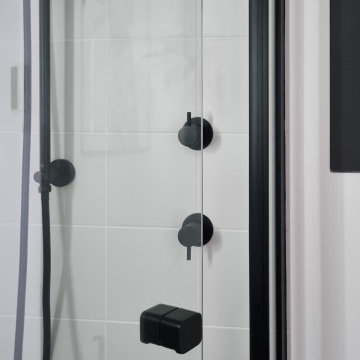
Exemple d'une petite salle d'eau éclectique avec un placard à porte plane, des portes de placard blanches, une douche d'angle, WC suspendus, un carrelage noir et blanc, des carreaux de porcelaine, un sol en carrelage de porcelaine, un lavabo intégré, une cabine de douche à porte coulissante, un plan de toilette blanc, meuble simple vasque et meuble-lavabo sur pied.
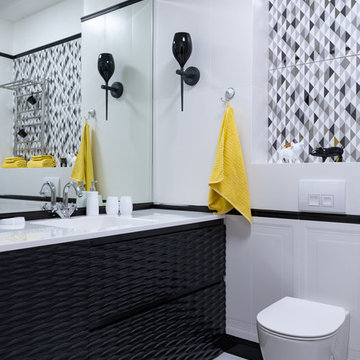
Idée de décoration pour une salle de bain nordique avec des portes de placard noires, une baignoire encastrée, WC suspendus, un carrelage noir et blanc, des carreaux de céramique, un mur blanc, un sol en carrelage de céramique, un lavabo intégré et un sol blanc.
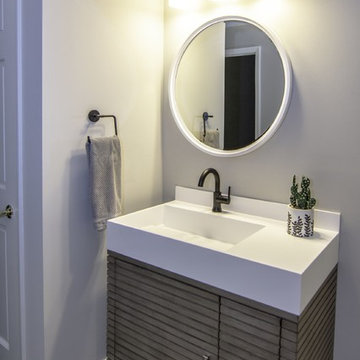
Direct replacement guest bathroom. Removed existing fiberglass tub unit and replaced with a stall shower
Cette photo montre une petite douche en alcôve tendance en bois clair pour enfant avec un placard en trompe-l'oeil, un urinoir, un carrelage noir et blanc, des carreaux de céramique, un mur gris, un sol en carrelage de porcelaine, un lavabo intégré, un plan de toilette en surface solide, un sol noir, une cabine de douche à porte coulissante et un plan de toilette blanc.
Cette photo montre une petite douche en alcôve tendance en bois clair pour enfant avec un placard en trompe-l'oeil, un urinoir, un carrelage noir et blanc, des carreaux de céramique, un mur gris, un sol en carrelage de porcelaine, un lavabo intégré, un plan de toilette en surface solide, un sol noir, une cabine de douche à porte coulissante et un plan de toilette blanc.
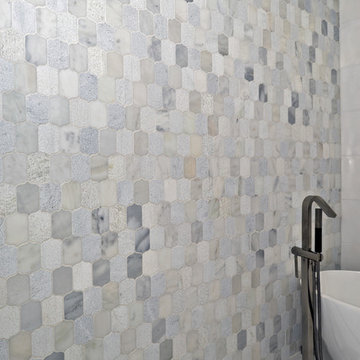
This baby boomer couple recently settled in the Haymarket area.
Their bathroom was located behind the garage from which we took a few inches to contribute to the bathroom space, offering them a large walk in shower, with
Digital controls designed for multiple shower heads . With a new waterfall free standing tub/ faucet slipper tub taking the space of the old large decked tub. We used a Victoria & Albert modern free standing tub, which brought spa feel to the room. The old space from the closet was used to create enough space for the bench area. It has a modern look linear drain in wet room. Adding a decorative touch and more lighting, is a beautiful chandelier outside of the wet room.
Behind the new commode area is a niche.
New vanities, sleek, yet spacious, allowing for more storage.
The large mirror and hidden medicine cabinets with decorative lighting added more of the contemporariness to the space.
Around this bath, we used large space tile. With a Classic look of black and white tile that complement the mosaic tile used creatively, making this bathroom undeniably stunning.
The smart use of mosaic tile on the back wall of the shower and tub area has put this project on the cover sheet of most design magazine.
The privacy wall offers closure for the commode from the front entry. Classy yet simple is how they described their new master bath suite.
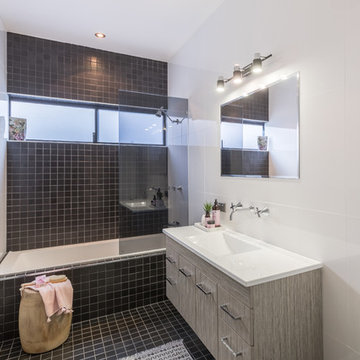
Photography - Mitch Franzi Photography
Agent - Adam Cross NSW Real Estate
Styling - Sapphire Living Interiors
Cette photo montre une salle de bain moderne avec un combiné douche/baignoire, un carrelage noir et blanc, un mur blanc, un lavabo intégré, un sol noir, aucune cabine et un plan de toilette blanc.
Cette photo montre une salle de bain moderne avec un combiné douche/baignoire, un carrelage noir et blanc, un mur blanc, un lavabo intégré, un sol noir, aucune cabine et un plan de toilette blanc.
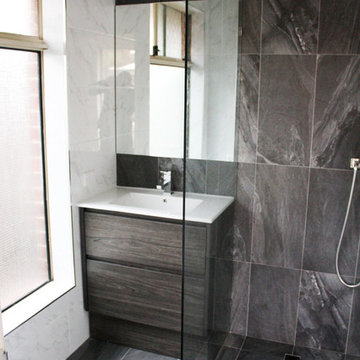
Full Height Tiling
Charcoal Bathroom
Frameless Shower
Vertical Bathroom Tiling
Mixer Diverter Set Up
Hobless Shower
Ensuite
Small Ensuite
Small Bathroom
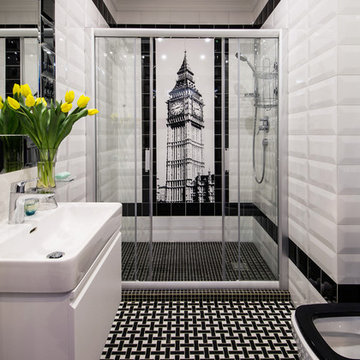
Константин Закарян, Елена Большакова
Exemple d'une salle de bain tendance avec un placard à porte plane, des portes de placard blanches, un carrelage blanc, un carrelage noir et blanc, un carrelage noir, un lavabo intégré, un sol multicolore et une cabine de douche à porte coulissante.
Exemple d'une salle de bain tendance avec un placard à porte plane, des portes de placard blanches, un carrelage blanc, un carrelage noir et blanc, un carrelage noir, un lavabo intégré, un sol multicolore et une cabine de douche à porte coulissante.
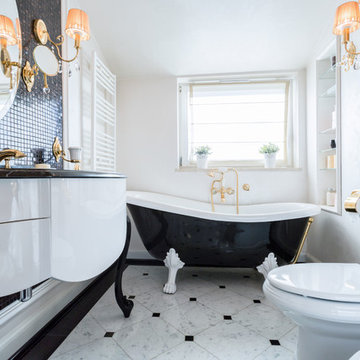
Réalisation d'une petite salle de bain tradition avec mosaïque, un mur blanc, un carrelage noir et blanc, un placard à porte plane, des portes de placard blanches, une baignoire sur pieds, un lavabo intégré, un plan de toilette en marbre et WC à poser.
Idées déco de salles de bain avec un carrelage noir et blanc et un lavabo intégré
8