Idées déco de salles de bain avec un carrelage noir et des carreaux de céramique
Trier par :
Budget
Trier par:Populaires du jour
121 - 140 sur 3 012 photos
1 sur 3
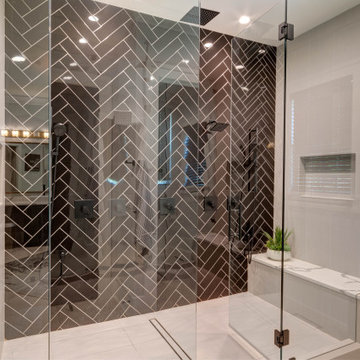
Idée de décoration pour une grande salle de bain principale minimaliste avec un placard à porte shaker, des portes de placard grises, une baignoire posée, une douche double, un carrelage noir, des carreaux de céramique, un mur gris, un sol en carrelage de porcelaine, un plan de toilette en quartz modifié, un sol blanc, une cabine de douche à porte battante, un plan de toilette blanc, une niche, meuble double vasque et meuble-lavabo encastré.
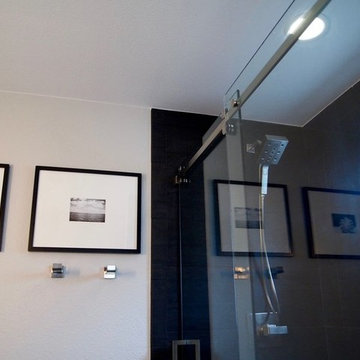
Have you been dying to see a bathroom remodel that features a barn door style shower door? You know you have and now is your chance because DCI just completed that very remodel!
This client had a number of things she wanted changed in her previous bathroom. Our team removed essentially the entire bathroom to renovate. All tile and drywall was removed as well as all fixtures including the toilet. With such a large renovation, the client opted to upgrade the bathroom window to an insulated vinyl window. When the drywall and tile were replaced the crew brought in the lovely vanity with matching linen closet and new toilet. Then the team assembled the frameless glass shower with a glass shower barn door. Once the remodel was done, the DCI team finished up with fantastic colors and accessories that speak to this client's wonderful taste in decor.
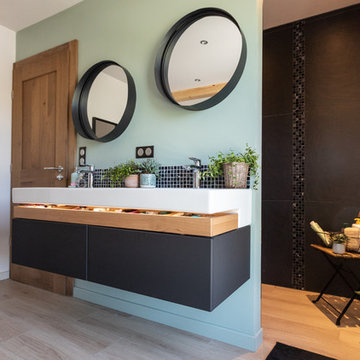
la salle de bain principale est dotée d'une baignoire îlot et d'une grande douche, ainsi que d'une meuble double vasque... qui veut prendre un bain?
Inspiration pour une grande salle de bain principale design avec un placard à porte plane, des portes de placard noires, une baignoire posée, une douche à l'italienne, WC séparés, un carrelage noir, des carreaux de céramique, un mur vert, parquet clair, un plan vasque, un plan de toilette en surface solide, un sol marron, aucune cabine et un plan de toilette blanc.
Inspiration pour une grande salle de bain principale design avec un placard à porte plane, des portes de placard noires, une baignoire posée, une douche à l'italienne, WC séparés, un carrelage noir, des carreaux de céramique, un mur vert, parquet clair, un plan vasque, un plan de toilette en surface solide, un sol marron, aucune cabine et un plan de toilette blanc.
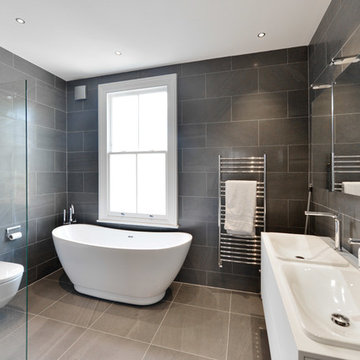
Cette photo montre une salle de bain moderne en bois foncé de taille moyenne pour enfant avec un placard à porte plane, une baignoire indépendante, une douche ouverte, WC à poser, un carrelage noir, des carreaux de céramique, un mur noir, un sol en carrelage de céramique, un lavabo posé, un plan de toilette en carrelage, un sol noir et aucune cabine.
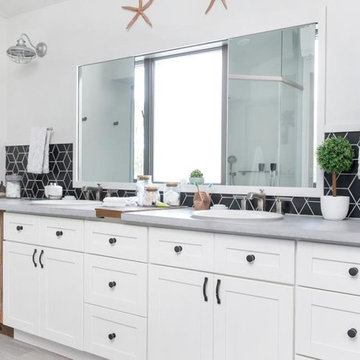
This Florida Gulf home is a project by DIY Network where they asked viewers to design a home and then they built it! Talk about giving a consumer what they want!
We were fortunate enough to have been picked to tile not only the kitchen of the home, but this gorgeous bathroom as well!
This bathroom has a modern look with beach accents. Our tile provides a bold accent to the space, proving that tile can act as an art piece and focal point in any space.
Medium Diamonds - 366 Black
Photos by: Christopher Shane
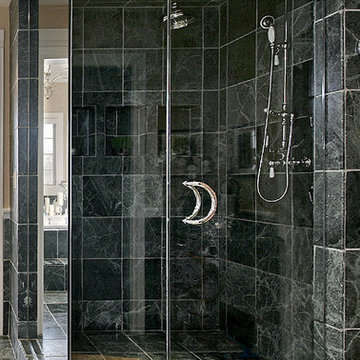
This Glass Shower was to be made modern, the house's style was rather black-and-white.
Idées déco pour une grande salle de bain principale moderne avec une douche d'angle, un carrelage noir, des carreaux de céramique, un mur noir et un sol en carrelage de céramique.
Idées déco pour une grande salle de bain principale moderne avec une douche d'angle, un carrelage noir, des carreaux de céramique, un mur noir et un sol en carrelage de céramique.
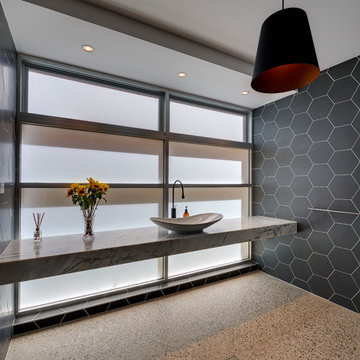
Michael Nicholson
Réalisation d'une salle de bain design de taille moyenne avec un carrelage noir, des carreaux de céramique, sol en béton ciré, une vasque et un plan de toilette en marbre.
Réalisation d'une salle de bain design de taille moyenne avec un carrelage noir, des carreaux de céramique, sol en béton ciré, une vasque et un plan de toilette en marbre.
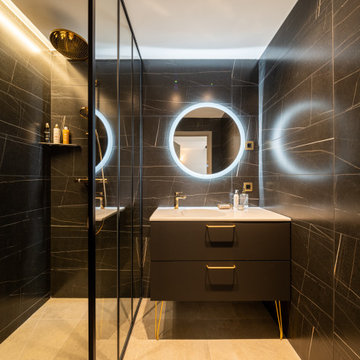
Inspiration pour une salle de bain principale nordique avec un placard à porte plane, des portes de placard noires, une douche à l'italienne, un carrelage noir, des carreaux de céramique, un mur noir, un sol en carrelage de céramique, un plan vasque, un plan de toilette en surface solide, un sol gris, un plan de toilette blanc, meuble simple vasque et meuble-lavabo sur pied.
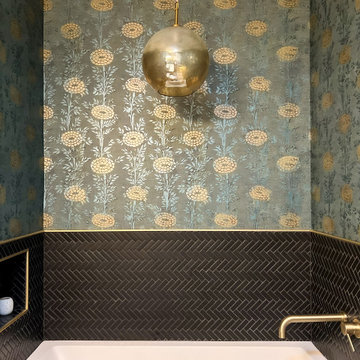
This hall bath was the perfect spot to make a fun statement. The new bath features heated flooring, new chandelier, new soaking tub with tile surround and wallpaper. Because the homeowner is a bath lover, they opted to not install a shower here, but instead use the space to create a fun, spa-like feel.
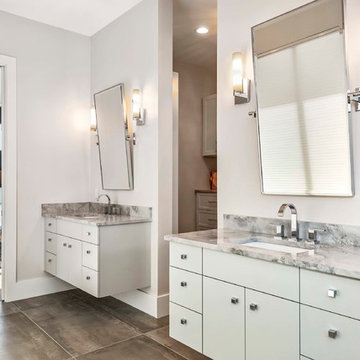
Idée de décoration pour une très grande salle de bain principale design avec un placard à porte plane, des portes de placard blanches, une douche à l'italienne, WC séparés, un carrelage noir, des carreaux de céramique, un mur blanc, un sol en carrelage de terre cuite, un lavabo encastré, un plan de toilette en marbre, un sol gris, aucune cabine et un plan de toilette multicolore.
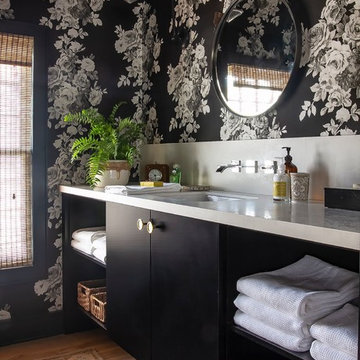
Jennifer Kesler
Idées déco pour une douche en alcôve principale éclectique de taille moyenne avec un placard à porte plane, des portes de placard noires, WC à poser, un carrelage noir, des carreaux de céramique, un mur noir, parquet clair, un lavabo encastré, un plan de toilette en quartz modifié, un sol marron, une cabine de douche à porte battante et un plan de toilette blanc.
Idées déco pour une douche en alcôve principale éclectique de taille moyenne avec un placard à porte plane, des portes de placard noires, WC à poser, un carrelage noir, des carreaux de céramique, un mur noir, parquet clair, un lavabo encastré, un plan de toilette en quartz modifié, un sol marron, une cabine de douche à porte battante et un plan de toilette blanc.
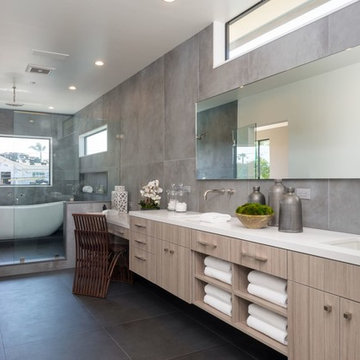
Open bathroom with plenty of lighting and ventilation. Stratos Pinea Cleaf cabinets with enough room for many styling and other purposed products. Flaunts a large shower space including a soaking tub placed under a window for scenic enjoyment.
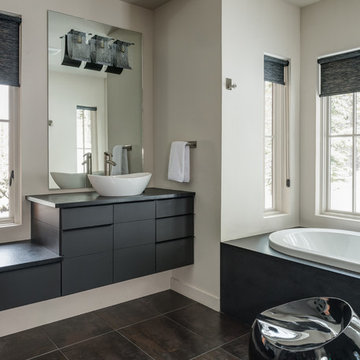
Audrey Hall
Réalisation d'une grande salle de bain principale design en bois foncé avec un placard à porte plane, une douche ouverte, un carrelage noir, des carreaux de céramique, un sol en carrelage de céramique et un plan de toilette en bois.
Réalisation d'une grande salle de bain principale design en bois foncé avec un placard à porte plane, une douche ouverte, un carrelage noir, des carreaux de céramique, un sol en carrelage de céramique et un plan de toilette en bois.
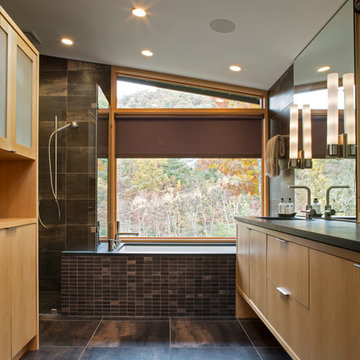
David Dietrich
Idées déco pour une grande salle de bain principale contemporaine avec une baignoire encastrée, un plan de toilette en granite, un placard à porte plane, des portes de placard beiges, un carrelage noir, des carreaux de céramique, un mur beige, un sol en carrelage de céramique, un lavabo intégré et un sol marron.
Idées déco pour une grande salle de bain principale contemporaine avec une baignoire encastrée, un plan de toilette en granite, un placard à porte plane, des portes de placard beiges, un carrelage noir, des carreaux de céramique, un mur beige, un sol en carrelage de céramique, un lavabo intégré et un sol marron.
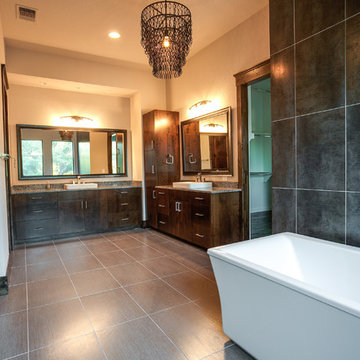
Ariana Miller with ANM Photography. www.anmphoto.com
Inspiration pour une grande douche en alcôve principale design en bois foncé avec un placard à porte plane, une baignoire indépendante, un carrelage noir, des carreaux de céramique, un mur beige, un sol en carrelage de céramique, une vasque et un plan de toilette en granite.
Inspiration pour une grande douche en alcôve principale design en bois foncé avec un placard à porte plane, une baignoire indépendante, un carrelage noir, des carreaux de céramique, un mur beige, un sol en carrelage de céramique, une vasque et un plan de toilette en granite.
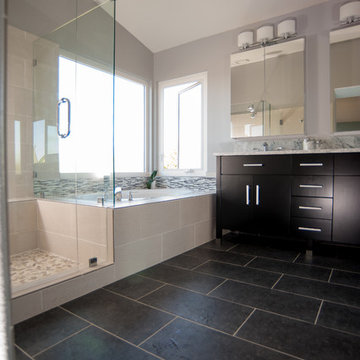
This gorgeous bathroom remodel has black tiled floors, dark wood vanity, tiled tub and shower, glass tiled liner and quartz counter tops.
Photos by John Gerson
www.choosechi.com
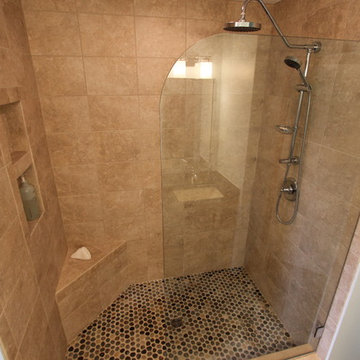
In this masterbath renovation we removed the shower and tub and redesigned this bathroom with a tile shower and makeup vanity area. The cabinets are Medallion Cherry cabinets with natural finish in the Potter’s Mill door style. The countertop is Uba Tuba 2cm Granite with 2 rectangular biscuit sinks accented with Moen Brantford Collection Chrome 2 handle faucets and new vanity lights. The shower tile is American Olean Avante Ceramic porcelain shower wall tile, on the floor of the shower is Island Stone Absolute Pebbles. And on the bathroom floor is Avante porcelain floor tile.

photo credit: Haris Kenjar
Original Mission tile floor.
Arteriors lighting.
Newport Brass faucets.
West Elm mirror.
Victoria + Albert tub.
caesarstone countertops
custom tile bath surround
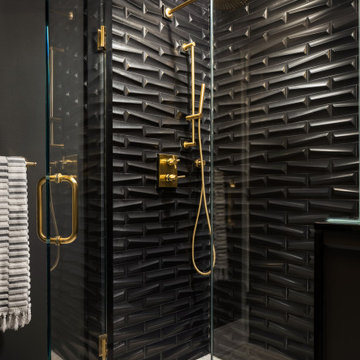
Idées déco pour une petite douche en alcôve moderne pour enfant avec WC séparés, un carrelage noir, des carreaux de céramique, un mur noir, un sol en marbre, un lavabo de ferme, un sol blanc et une cabine de douche à porte battante.

Breathtaking views of Camelback Mountain and the desert sky highlight the master bath at dusk. Designed with relaxation in mind the minimalist space includes a large soaking tub, a two-person shower, limestone floors, and a quartz countertop from Galleria of Stone.
Project Details // Now and Zen
Renovation, Paradise Valley, Arizona
Architecture: Drewett Works
Builder: Brimley Development
Interior Designer: Ownby Design
Photographer: Dino Tonn
Millwork: Rysso Peters
Limestone (Demitasse) flooring and walls: Solstice Stone
Windows (Arcadia): Elevation Window & Door
Faux plants: Botanical Elegance
https://www.drewettworks.com/now-and-zen/
Idées déco de salles de bain avec un carrelage noir et des carreaux de céramique
7