Idées déco de salles de bain avec un carrelage noir et des carreaux de céramique
Trier par :
Budget
Trier par:Populaires du jour
161 - 180 sur 3 012 photos
1 sur 3

Interior Design and photo from Lawler Design Studio, Hattiesburg, MS and Winter Park, FL; Suzanna Lawler-Boney, ASID, NCIDQ.
Cette photo montre une grande salle de bain principale chic avec un lavabo posé, des portes de placard blanches, une baignoire sur pieds, une douche d'angle, un carrelage noir, un carrelage blanc, des carreaux de céramique, un mur multicolore, un sol en carrelage de céramique et un plan de toilette en bois.
Cette photo montre une grande salle de bain principale chic avec un lavabo posé, des portes de placard blanches, une baignoire sur pieds, une douche d'angle, un carrelage noir, un carrelage blanc, des carreaux de céramique, un mur multicolore, un sol en carrelage de céramique et un plan de toilette en bois.
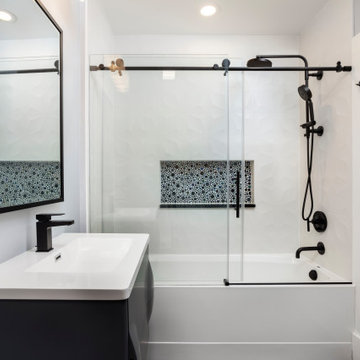
A space perfect for relaxation—that's the ambiance this recent Evanston bathroom remodeling creates.
The walls painted in lazy gray provide a serene backdrop while the metallic mosaic black tiles in the niche above the shower bath deliver a striking feel. The white matte ceramic tiles on the shower wall provide a perfect balance to the boldness of the metallic mosaic black tiles in the niche.
The 30-inch bathroom vanity in Light Gray finishing contributes to an upgraded sense of style. Dark and bold black tiles bring an industrial edge to the bathroom flooring. The oxidized metal look and matte finish enhance the contemporary quality of these porcelain tiles, creating depth and dimension that captivate the eye.
To complete the look, the vanity lighting gives off a custom feel with its trio of faceted shades and minimalist form. The matte black bathroom accessories serve as the perfect finishing touch, solidifying the overall design with a harmonious blend of style and practicality.
Project designed by Chi Renovation & Design, a renowned renovation firm based in Skokie. We specialize in general contracting, kitchen and bath remodeling, and design & build services. We cater to the entire Chicago area and its surrounding suburbs, with emphasis on the North Side and North Shore regions. You'll find our work from the Loop through Lincoln Park, Skokie, Evanston, Wilmette, and all the way up to Lake Forest.
For more info about Chi Renovation & Design, click here: https://www.chirenovation.com/
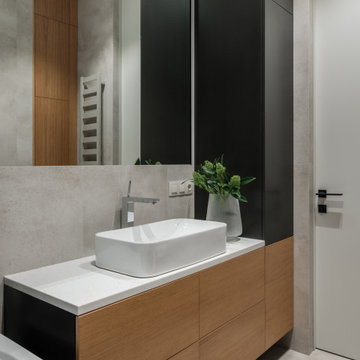
Мастер ванная визуально продолжает пространство спальни за счет использования похожих оттенков. Керамогранит светлого серо-бежевого оттенка гармонирует с краской на стенах, дерево в отделке мебели единое во всех помещениях. Акцентная стена в зоне ванны оформлена геометричной объемной плиткой графитового оттенка, что продолжает общую линию всего интерьера.

Cette photo montre une salle de bain moderne avec un placard à porte plane, des portes de placard noires, une baignoire en alcôve, un combiné douche/baignoire, WC à poser, un carrelage noir, des carreaux de céramique, un mur blanc, un sol en carrelage de céramique, une vasque, un plan de toilette en quartz modifié, un sol noir, une cabine de douche à porte battante, un plan de toilette blanc, meuble simple vasque, meuble-lavabo encastré et un plafond voûté.
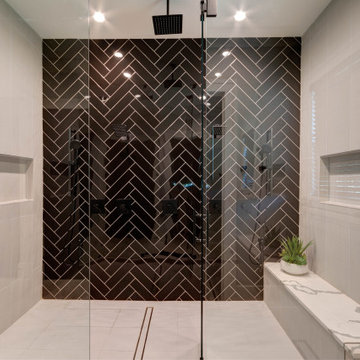
Réalisation d'une grande salle de bain principale minimaliste avec un placard à porte shaker, des portes de placard grises, une baignoire posée, une douche double, un carrelage noir, des carreaux de céramique, un mur gris, un sol en carrelage de porcelaine, un lavabo encastré, un plan de toilette en quartz modifié, un sol blanc, une cabine de douche à porte battante, un plan de toilette blanc, une niche, meuble double vasque et meuble-lavabo encastré.
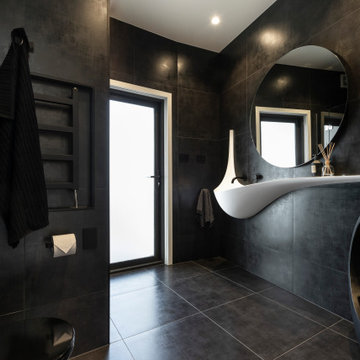
Réalisation d'une salle d'eau minimaliste de taille moyenne avec des portes de placard blanches, une douche d'angle, un carrelage noir, des carreaux de céramique, un mur noir, un sol en carrelage de céramique, un lavabo suspendu, un plan de toilette en quartz modifié, un sol noir, une cabine de douche à porte battante, un plan de toilette blanc, meuble simple vasque, meuble-lavabo suspendu et WC suspendus.

Add a modern twist to a classic bathroom design element by using a dark subway tile at wainscot height with wallpaper above it.
DESIGN
Shavonda Gardner
PHOTOS
Shavonda Gardner
Tile Shown: 1x6, 3x9, 3x12 in Basalt; 1x4 in Caspian Sea
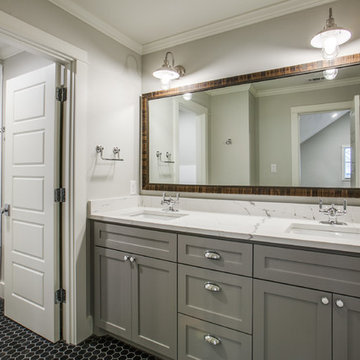
Exemple d'une salle de bain craftsman de taille moyenne pour enfant avec un placard à porte shaker, des portes de placard grises, une baignoire posée, un combiné douche/baignoire, WC séparés, un carrelage noir, des carreaux de céramique, un mur gris, un sol en carrelage de terre cuite, un lavabo encastré et un plan de toilette en quartz modifié.
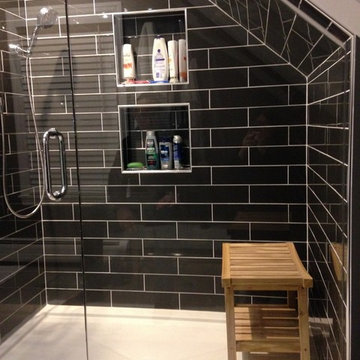
Continuing in the white-grey-black theme for the room, Devora chose two paint colors: a dark grey and a white, which she used to augment the various angles in the space. The vanity countertop mixes the two shades, and the double vanity cabinet itself is a warm white. Gleaming chrome fixtures grace the sinks and shower stall, and the vanity drawer pulls add a spot of shine as well.

Photo by Jeff Roffman
Idées déco pour une salle de bain contemporaine de taille moyenne avec une grande vasque, un carrelage noir, des carreaux de céramique, un mur noir, un sol en carrelage de porcelaine, un placard à porte plane et un sol noir.
Idées déco pour une salle de bain contemporaine de taille moyenne avec une grande vasque, un carrelage noir, des carreaux de céramique, un mur noir, un sol en carrelage de porcelaine, un placard à porte plane et un sol noir.

Gregory Davies
Cette photo montre une petite salle de bain tendance avec des portes de placard grises, une douche double, un carrelage noir, des carreaux de céramique, un mur blanc, un sol en carrelage de céramique, WC séparés et un plan vasque.
Cette photo montre une petite salle de bain tendance avec des portes de placard grises, une douche double, un carrelage noir, des carreaux de céramique, un mur blanc, un sol en carrelage de céramique, WC séparés et un plan vasque.
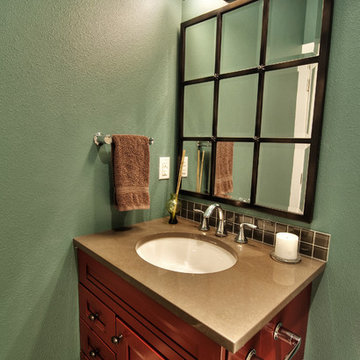
Jana Seda, Trailboss Solutions LLC, DSY Photography
Aménagement d'une salle de bain contemporaine en bois brun avec un lavabo encastré, un placard avec porte à panneau encastré, un plan de toilette en surface solide, un carrelage noir, des carreaux de céramique, un mur vert et un sol en carrelage de céramique.
Aménagement d'une salle de bain contemporaine en bois brun avec un lavabo encastré, un placard avec porte à panneau encastré, un plan de toilette en surface solide, un carrelage noir, des carreaux de céramique, un mur vert et un sol en carrelage de céramique.
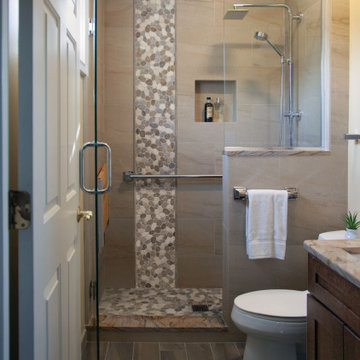
Ann Arbor homeowner was looking to remodel a bathroom for mother-in-law moving in. Merillat Masterpiece in Quarter Sawn Oak, Peppercorn finish. The countertops are Athena Granite, fixtures are in polished chrome, and the tile is all from Virginia Tile.
The floor tile which looks like wood is Tabula Cenere 6x36 Rectified. It ties in beautifully with the soft brown tones in the shower of Stone Project Gold Falda Vein 12x24. The real show stopper here and focal point is the beautiful pepple accent running vertical to match with the floor - Random Cobbles Sterling MegaMix. The drop down bench (shown in upright position) on left makes it easy for Mom to maneuver in and out of the shower. Access - grab bars along the outside and inside shower walls provide needed assistance and serve also as towel racks.

Aménagement d'une petite salle de bain principale classique avec des portes de placard noires, une douche ouverte, WC à poser, un carrelage noir, des carreaux de céramique, un mur blanc, un sol en carrelage de céramique, une grande vasque, un sol gris et un plan de toilette blanc.
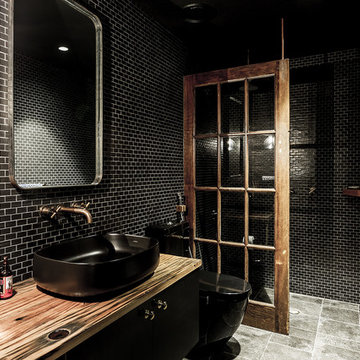
Cette photo montre une grande salle de bain industrielle avec une douche d'angle, WC à poser, un carrelage noir, des carreaux de céramique, un mur noir, un sol en carrelage de céramique, un plan de toilette en marbre, un sol gris et aucune cabine.
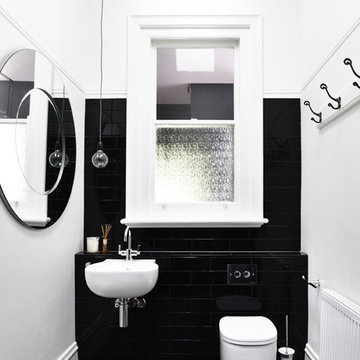
Derek Swalwell
Cette photo montre une salle de bain tendance avec un lavabo suspendu, un plan de toilette en carrelage, WC suspendus, un carrelage noir, des carreaux de céramique et un mur blanc.
Cette photo montre une salle de bain tendance avec un lavabo suspendu, un plan de toilette en carrelage, WC suspendus, un carrelage noir, des carreaux de céramique et un mur blanc.
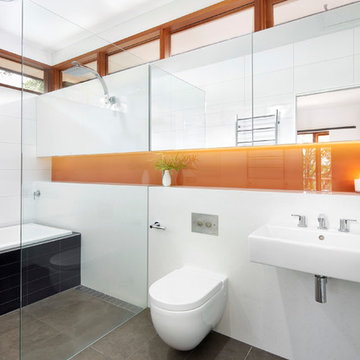
Jonathon Tabensky
Idée de décoration pour une salle de bain principale minimaliste de taille moyenne avec un lavabo suspendu, une baignoire posée, une douche à l'italienne, WC suspendus, un carrelage noir, des carreaux de céramique, un mur blanc, un sol en carrelage de céramique, un sol gris et une niche.
Idée de décoration pour une salle de bain principale minimaliste de taille moyenne avec un lavabo suspendu, une baignoire posée, une douche à l'italienne, WC suspendus, un carrelage noir, des carreaux de céramique, un mur blanc, un sol en carrelage de céramique, un sol gris et une niche.

Guest Bathroom with black marble-effect porcelain tiles and pebble shower floor.
Glass washable and wall mounted taps.
Aménagement d'une petite salle d'eau moderne avec un placard à porte plane, des portes de placard grises, une douche ouverte, WC suspendus, un carrelage noir, des carreaux de céramique, un sol en galet, un plan vasque, un plan de toilette en verre, un sol noir, aucune cabine, meuble simple vasque et meuble-lavabo suspendu.
Aménagement d'une petite salle d'eau moderne avec un placard à porte plane, des portes de placard grises, une douche ouverte, WC suspendus, un carrelage noir, des carreaux de céramique, un sol en galet, un plan vasque, un plan de toilette en verre, un sol noir, aucune cabine, meuble simple vasque et meuble-lavabo suspendu.
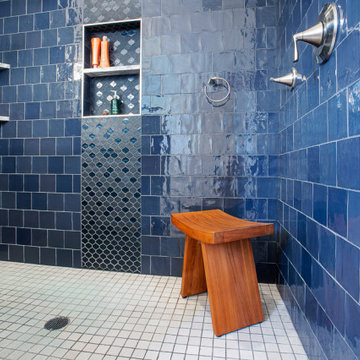
The open shower has a curbless design aimed at aging-in-place. The shower has a tiled half wall with glass above for partial privacy. The shower is large enough for a portable teak bench seat, as well as ample storage in the shower niches.
Design by: H2D Architecture + Design
www.h2darchitects.com
Photos by: Christopher Nelson Photography
#h2darchitects
#customhome
#edmonds
#edmondsarchitect
#passivehouse
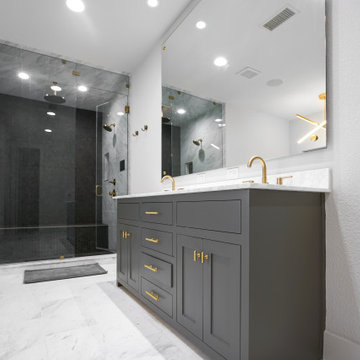
Double sink vanity gray painted vanity with granite countetop and brass hardware. Floating mirror. Black tile bathroom mixed with grays and brass hardware. Double-head shower with waterfall shower head. Gray tile floor.
Idées déco de salles de bain avec un carrelage noir et des carreaux de céramique
9