Idées déco de salles de bain avec un carrelage noir et un mur multicolore
Trier par :
Budget
Trier par:Populaires du jour
21 - 40 sur 222 photos
1 sur 3
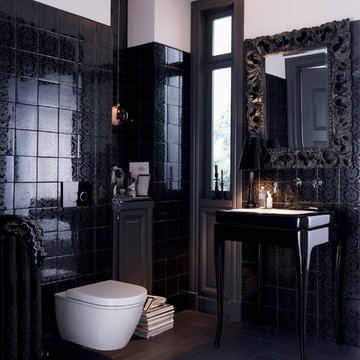
Glamorous yet modern, this powder room featuring a Geberit wall-mounted toilet is indulgent and luxurious.
Cette image montre une petite salle d'eau minimaliste avec un plan de toilette en bois, un carrelage noir, un plan vasque, WC suspendus, un mur multicolore et des carreaux de céramique.
Cette image montre une petite salle d'eau minimaliste avec un plan de toilette en bois, un carrelage noir, un plan vasque, WC suspendus, un mur multicolore et des carreaux de céramique.

This hall bath was the perfect spot to make a fun statement. The new bath features heated flooring, new chandelier, new soaking tub with tile surround and wallpaper. Because the homeowner is a bath lover, they opted to not install a shower here, but instead use the space to create a fun, spa-like feel.
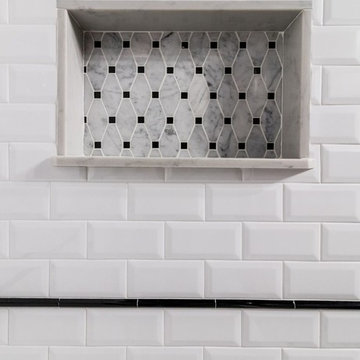
Idées déco pour une grande salle de bain classique avec un placard à porte plane, des portes de placard noires, WC à poser, un carrelage noir, un carrelage noir et blanc, un carrelage blanc, un carrelage métro, un mur multicolore, un sol en carrelage de porcelaine, un lavabo posé et un plan de toilette en marbre.
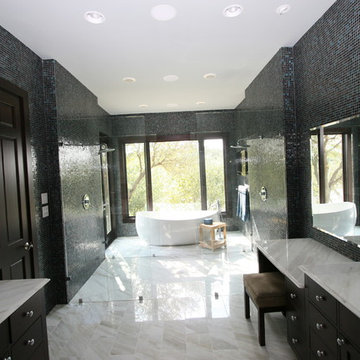
Idée de décoration pour une grande salle de bain principale minimaliste avec un placard à porte plane, des portes de placard noires, une baignoire indépendante, une douche double, un carrelage noir, un carrelage bleu, un carrelage multicolore, mosaïque, un mur multicolore, un lavabo encastré et un plan de toilette en granite.
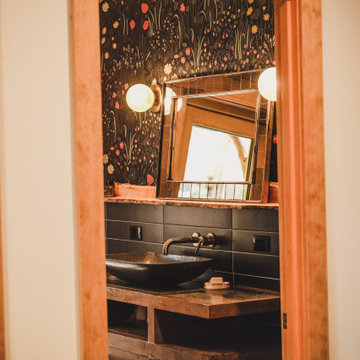
Reclaimed fir doors throughout the house, reclaimed fir trim with traditional craftsman detailing. Reclaimed vanity with granite sink basin and Delta wall mount faucet and West Elm Wall Sconces
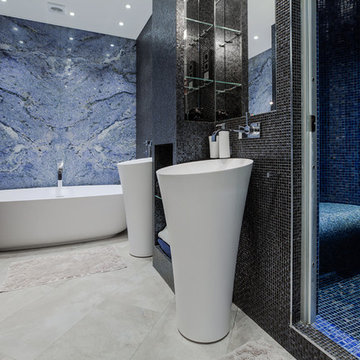
Волокитин Сергей
Aménagement d'une salle de bain contemporaine avec une baignoire indépendante, un carrelage noir, un carrelage bleu, un carrelage blanc, mosaïque, un sol en carrelage de céramique, un plan vasque et un mur multicolore.
Aménagement d'une salle de bain contemporaine avec une baignoire indépendante, un carrelage noir, un carrelage bleu, un carrelage blanc, mosaïque, un sol en carrelage de céramique, un plan vasque et un mur multicolore.
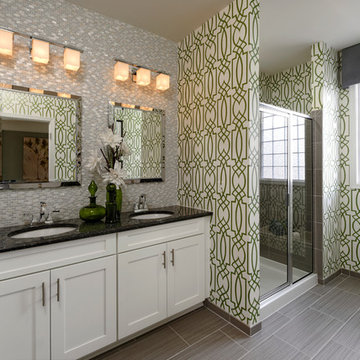
Réalisation d'une douche en alcôve principale minimaliste de taille moyenne avec un placard à porte shaker, des portes de placard blanches, un carrelage noir, des carreaux de céramique, un mur multicolore et un lavabo encastré.
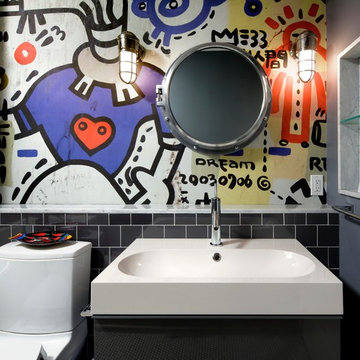
Idées déco pour une salle de bain contemporaine de taille moyenne pour enfant avec un placard à porte plane, des portes de placard grises, une baignoire en alcôve, un combiné douche/baignoire, WC séparés, un carrelage noir, des carreaux de porcelaine, un mur multicolore, un sol en carrelage de porcelaine et un lavabo intégré.
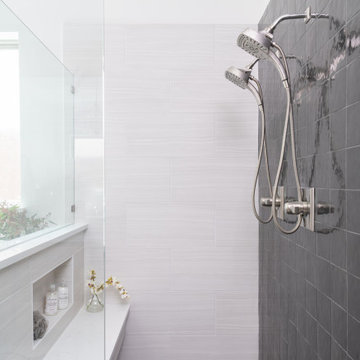
When we met these homeowners, they had been gradually updating areas over time and they chose us to help reinvent their family room and master bath.
The family room’s inspiration was Florida Coastal, which is our clients’ home away from home. We were charged with bringing in light and bright elements that remind them of the beach. The textural elements, along with watercolors achieved this look. We finished the room off with a nod to mid-century modern in a few pieces just to give the room some unique personality.
In the master bath, the homeowners were excited to do something different and out of their comfort zone….enter black tile! An entire wall of beautiful, soft black undulated squares gives a high contrast to the rest of the white tones in the space and earned high marks with our homeowners. The wood appointments add a softened organic touch to ensure it’s not too sterile.
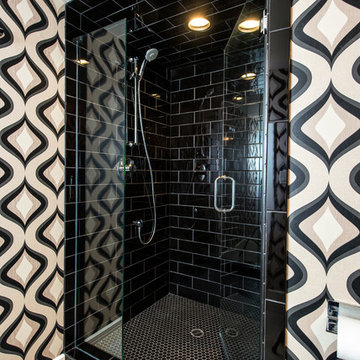
Steve Tauge Studios
Exemple d'une salle de bain tendance de taille moyenne avec un carrelage noir, des carreaux de céramique, un mur multicolore, sol en béton ciré, un plan de toilette en béton et un sol beige.
Exemple d'une salle de bain tendance de taille moyenne avec un carrelage noir, des carreaux de céramique, un mur multicolore, sol en béton ciré, un plan de toilette en béton et un sol beige.
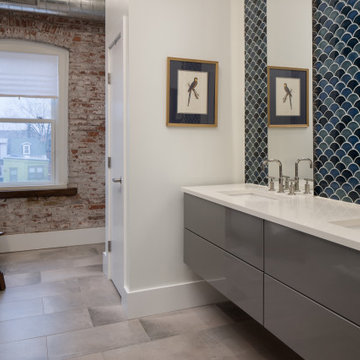
This penthouse in an industrial warehouse pairs old and new for versatility, function, and beauty. The master bath features dual sinks, cyan blue and dark blue fish scale tile from sink to ceiling between mirrors, and a grey floating vanity. Reflected in the mirrors is the large glass enclosed shower. A soaking tub is nestled into a corner deeper in the room.
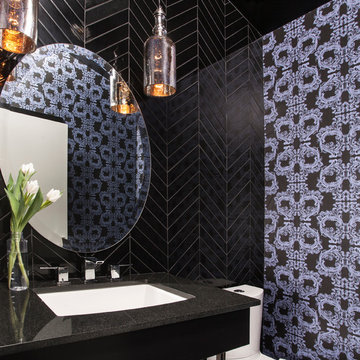
Aménagement d'une salle d'eau contemporaine de taille moyenne avec un carrelage noir, un mur multicolore, un lavabo encastré, un placard sans porte, WC à poser, des carreaux de porcelaine, un plan de toilette en stratifié et un plan de toilette noir.
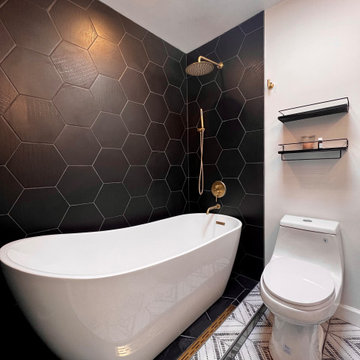
This bathroom remodel was completed with a twist. The bathroom was a total demo and remodel. The owner wanted a wet room (separate shower area with bathtub inside glass enclosure). The space would not allow for a wet room but a unique design was inspired. A white luxurious soaking tub with high-end gold toned fixtures placed with an onyx colored hexagon shaped tile as the back drop was the inspiration and the perfect substitution. The owner got the best of both worlds... the shower and bathtub but on a smaller scale.

This penthouse in an industrial warehouse pairs old and new for versatility, function, and beauty. The master bath features dual sinks, cyan blue and dark blue fish scale tile from sink to ceiling between mirrors, and a grey floating vanity. Reflected in the mirrors is the large glass enclosed shower.
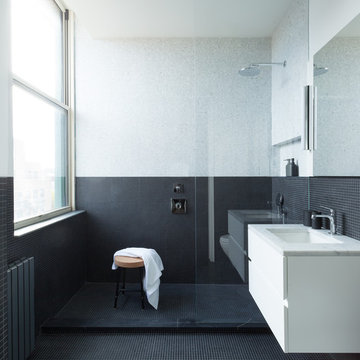
Photography by Francesco Bertocci
Cette photo montre une douche en alcôve principale moderne de taille moyenne avec un placard à porte plane, des portes de placard blanches, un carrelage noir, un carrelage gris, mosaïque, un mur multicolore, un sol en carrelage de terre cuite, un lavabo encastré, un plan de toilette en marbre, un sol noir, aucune cabine et un plan de toilette gris.
Cette photo montre une douche en alcôve principale moderne de taille moyenne avec un placard à porte plane, des portes de placard blanches, un carrelage noir, un carrelage gris, mosaïque, un mur multicolore, un sol en carrelage de terre cuite, un lavabo encastré, un plan de toilette en marbre, un sol noir, aucune cabine et un plan de toilette gris.
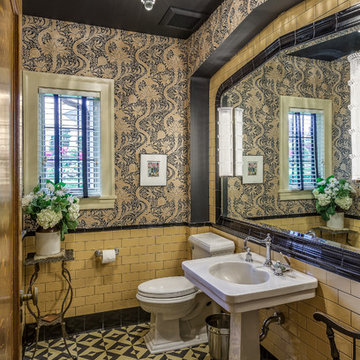
This elegant powder room has a concrete tile floor, black ceiling, and tiled-in beveled mirror. The pedestal sink was previously in the second floor guest bathroom.
Photo by Jim Houston
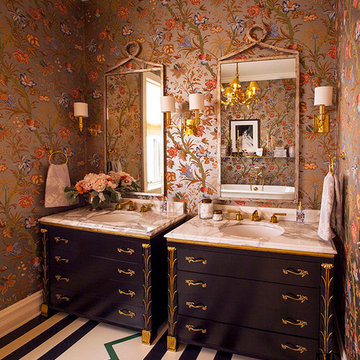
This master bathroom is uber glam with platinum floral wallpaper, hollywood regency vanities topped with calcutta marble and a graphic painted floor. Not to mention the clawfoot tub and brass hardware.
Summer Thornton Design, Inc.
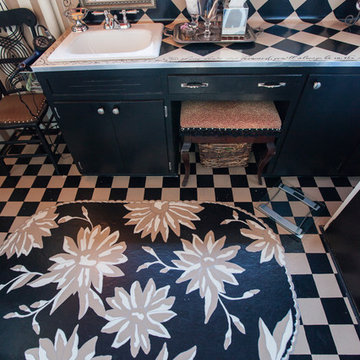
Debbie Schwab Photography.
The same three colors were used throughout. Black, creme and a latte brown.
Idée de décoration pour une salle d'eau bohème de taille moyenne avec un lavabo posé, un placard à porte plane, des portes de placard noires, un plan de toilette en stratifié, une douche double, WC séparés, un carrelage noir, un carrelage de pierre, un mur multicolore, un sol en linoléum, un sol multicolore et un plan de toilette multicolore.
Idée de décoration pour une salle d'eau bohème de taille moyenne avec un lavabo posé, un placard à porte plane, des portes de placard noires, un plan de toilette en stratifié, une douche double, WC séparés, un carrelage noir, un carrelage de pierre, un mur multicolore, un sol en linoléum, un sol multicolore et un plan de toilette multicolore.
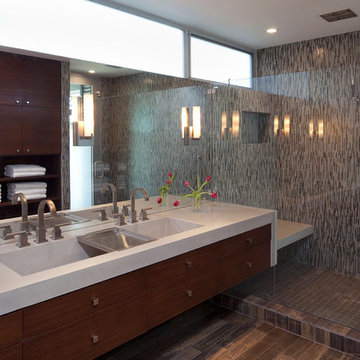
Aménagement d'une grande douche en alcôve principale contemporaine en bois brun avec mosaïque, un placard à porte plane, un carrelage noir, un carrelage marron, un carrelage gris, un mur multicolore, un sol en carrelage de porcelaine, une grande vasque et un plan de toilette en quartz modifié.
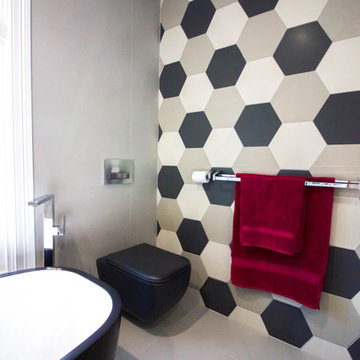
Exemple d'une salle d'eau montagne en bois brun de taille moyenne avec un placard à porte plane, une baignoire indépendante, une douche d'angle, WC à poser, un carrelage beige, un carrelage noir, un carrelage multicolore, des carreaux de céramique, un mur multicolore, un sol en carrelage de céramique, une vasque, un plan de toilette en granite, un sol blanc et une cabine de douche à porte coulissante.
Idées déco de salles de bain avec un carrelage noir et un mur multicolore
2