Idées déco de salles de bain avec un carrelage noir et un sol en ardoise
Trier par:Populaires du jour
21 - 40 sur 501 photos
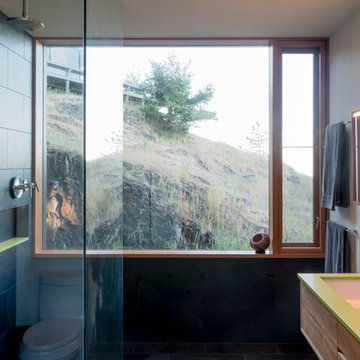
Photography: Eirik Johnson
Idées déco pour une grande salle de bain principale contemporaine en bois clair avec un placard à porte plane, une douche ouverte, WC à poser, un carrelage noir, du carrelage en ardoise, un mur blanc, un sol en ardoise, un lavabo encastré, un plan de toilette en quartz modifié, un sol noir et aucune cabine.
Idées déco pour une grande salle de bain principale contemporaine en bois clair avec un placard à porte plane, une douche ouverte, WC à poser, un carrelage noir, du carrelage en ardoise, un mur blanc, un sol en ardoise, un lavabo encastré, un plan de toilette en quartz modifié, un sol noir et aucune cabine.
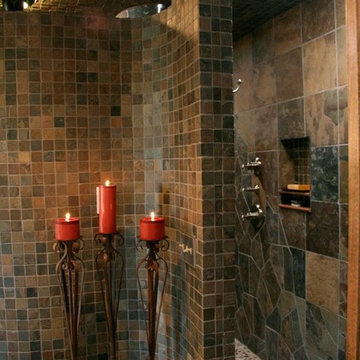
Cabinets: Custom Wood Products, black paint, flat panel door
Counter: Silestone quartz
Aménagement d'une douche en alcôve principale sud-ouest américain de taille moyenne avec un placard à porte plane, des portes de placard noires, un carrelage beige, un carrelage noir, un carrelage marron, un carrelage gris, mosaïque, un mur beige, un sol en ardoise, un lavabo posé et un plan de toilette en quartz.
Aménagement d'une douche en alcôve principale sud-ouest américain de taille moyenne avec un placard à porte plane, des portes de placard noires, un carrelage beige, un carrelage noir, un carrelage marron, un carrelage gris, mosaïque, un mur beige, un sol en ardoise, un lavabo posé et un plan de toilette en quartz.
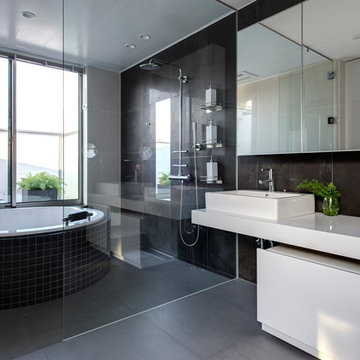
円形バスタブのリゾートバスルーム
Inspiration pour une salle de bain principale design de taille moyenne avec une baignoire posée, une douche ouverte, un carrelage noir, une vasque, des portes de placard blanches, un placard à porte plane, un mur noir, un sol en ardoise et aucune cabine.
Inspiration pour une salle de bain principale design de taille moyenne avec une baignoire posée, une douche ouverte, un carrelage noir, une vasque, des portes de placard blanches, un placard à porte plane, un mur noir, un sol en ardoise et aucune cabine.
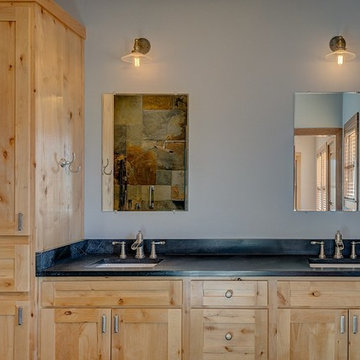
Exemple d'une salle de bain nature en bois clair de taille moyenne avec une douche à l'italienne, un carrelage noir, des dalles de pierre, un plan de toilette en granite, WC séparés, un mur gris, un sol en ardoise, un lavabo encastré et un placard à porte shaker.
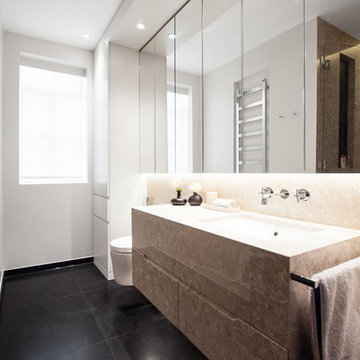
Anthony Spennato
Cette photo montre une douche en alcôve principale tendance de taille moyenne avec des portes de placard grises, WC suspendus, un carrelage noir, des dalles de pierre, un mur blanc, un sol en ardoise, un lavabo encastré, un plan de toilette en marbre et un placard à porte plane.
Cette photo montre une douche en alcôve principale tendance de taille moyenne avec des portes de placard grises, WC suspendus, un carrelage noir, des dalles de pierre, un mur blanc, un sol en ardoise, un lavabo encastré, un plan de toilette en marbre et un placard à porte plane.
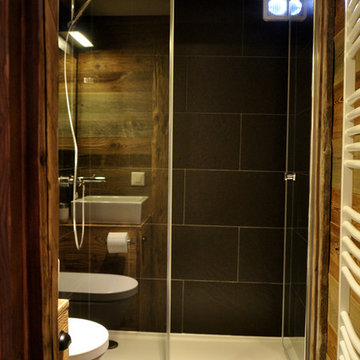
© Gris Souris
Idées déco pour une salle d'eau montagne en bois vieilli avec une vasque, un placard à porte plane, un plan de toilette en bois, une baignoire encastrée, une douche double, WC suspendus, un carrelage noir, des dalles de pierre, un mur noir et un sol en ardoise.
Idées déco pour une salle d'eau montagne en bois vieilli avec une vasque, un placard à porte plane, un plan de toilette en bois, une baignoire encastrée, une douche double, WC suspendus, un carrelage noir, des dalles de pierre, un mur noir et un sol en ardoise.
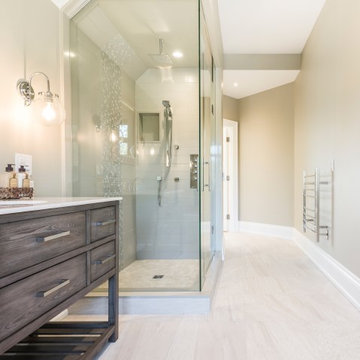
Réalisation d'une salle d'eau tradition avec un placard en trompe-l'oeil, des portes de placard blanches, une baignoire indépendante, une douche d'angle, un carrelage noir, un carrelage gris, un carrelage blanc, mosaïque, un mur gris, un sol en ardoise, un lavabo encastré, un plan de toilette en marbre, un sol beige et une cabine de douche à porte battante.
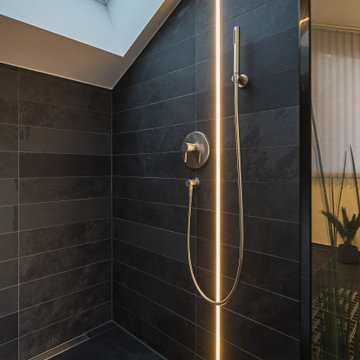
Neubauprojekt LKR. Landsberg am Lech
Aménagement d'une salle de bain contemporaine avec une baignoire indépendante, une douche à l'italienne, un carrelage noir, du carrelage en ardoise, un sol en ardoise, un sol noir, meuble double vasque et meuble-lavabo suspendu.
Aménagement d'une salle de bain contemporaine avec une baignoire indépendante, une douche à l'italienne, un carrelage noir, du carrelage en ardoise, un sol en ardoise, un sol noir, meuble double vasque et meuble-lavabo suspendu.

Aménagement d'une petite salle de bain principale éclectique en bois foncé et bois avec un placard à porte plane, un bain japonais, un combiné douche/baignoire, WC à poser, un carrelage noir, des carreaux de porcelaine, un mur noir, un sol en ardoise, un lavabo posé, un plan de toilette en quartz modifié, un sol gris, aucune cabine, un plan de toilette gris, des toilettes cachées, meuble simple vasque et meuble-lavabo sur pied.

This project was a complete gut remodel of the owner's childhood home. They demolished it and rebuilt it as a brand-new two-story home to house both her retired parents in an attached ADU in-law unit, as well as her own family of six. Though there is a fire door separating the ADU from the main house, it is often left open to create a truly multi-generational home. For the design of the home, the owner's one request was to create something timeless, and we aimed to honor that.

A run down traditional 1960's home in the heart of the san Fernando valley area is a common site for home buyers in the area. so, what can you do with it you ask? A LOT! is our answer. Most first-time home buyers are on a budget when they need to remodel and we know how to maximize it. The entire exterior of the house was redone with #stucco over layer, some nice bright color for the front door to pop out and a modern garage door is a good add. the back yard gained a huge 400sq. outdoor living space with Composite Decking from Cali Bamboo and a fantastic insulated patio made from aluminum. The pool was redone with dark color pebble-tech for better temperature capture and the 0 maintenance of the material.
Inside we used water resistance wide planks European oak look-a-like laminated flooring. the floor is continues throughout the entire home (except the bathrooms of course ? ).
A gray/white and a touch of earth tones for the wall colors to bring some brightness to the house.
The center focal point of the house is the transitional farmhouse kitchen with real reclaimed wood floating shelves and custom-made island vegetables/fruits baskets on a full extension hardware.
take a look at the clean and unique countertop cloudburst-concrete by caesarstone it has a "raw" finish texture.
The master bathroom is made entirely from natural slate stone in different sizes, wall mounted modern vanity and a fantastic shower system by Signature Hardware.
Guest bathroom was lightly remodeled as well with a new 66"x36" Mariposa tub by Kohler with a single piece quartz slab installed above it.

Photography: Regan Wood Photography
Cette image montre une salle de bain design en bois brun de taille moyenne avec un placard à porte plane, un carrelage noir, mosaïque, un sol en ardoise, une vasque, un sol noir, aucune cabine, un plan de toilette noir, un plan de toilette en carrelage et un mur noir.
Cette image montre une salle de bain design en bois brun de taille moyenne avec un placard à porte plane, un carrelage noir, mosaïque, un sol en ardoise, une vasque, un sol noir, aucune cabine, un plan de toilette noir, un plan de toilette en carrelage et un mur noir.

Réalisation d'une grande salle de bain principale tradition en bois vieilli avec un placard sans porte, une baignoire indépendante, une douche double, WC séparés, un carrelage noir, du carrelage en ardoise, un mur gris, un sol en ardoise, une grande vasque, un plan de toilette en bois, un sol noir et une cabine de douche à porte battante.
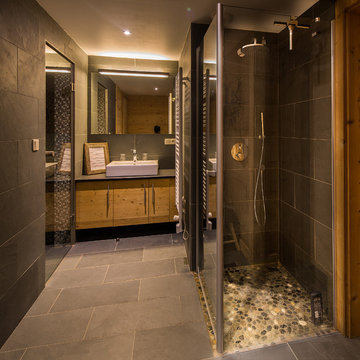
Jouvena
Inspiration pour une grande salle de bain principale chalet en bois vieilli avec un placard avec porte à panneau surélevé, une douche à l'italienne, un carrelage noir, du carrelage en ardoise, un mur noir, un sol en ardoise et un lavabo posé.
Inspiration pour une grande salle de bain principale chalet en bois vieilli avec un placard avec porte à panneau surélevé, une douche à l'italienne, un carrelage noir, du carrelage en ardoise, un mur noir, un sol en ardoise et un lavabo posé.
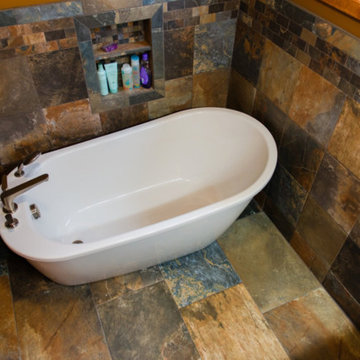
Idées déco pour une salle de bain principale classique de taille moyenne avec une baignoire indépendante, un carrelage beige, un carrelage noir, un carrelage marron, un carrelage gris, un carrelage de pierre, un mur marron, un sol en ardoise et un sol multicolore.
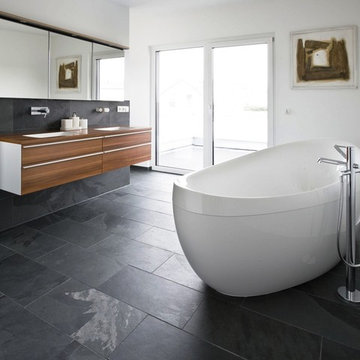
by Tile Doctor
Exemple d'une grande salle de bain principale moderne en bois brun avec un carrelage noir, des carreaux de céramique, un placard à porte plane, une baignoire indépendante, un mur blanc, un sol en ardoise, un lavabo encastré et un plan de toilette en bois.
Exemple d'une grande salle de bain principale moderne en bois brun avec un carrelage noir, des carreaux de céramique, un placard à porte plane, une baignoire indépendante, un mur blanc, un sol en ardoise, un lavabo encastré et un plan de toilette en bois.

Lauren Rubinstein
Inspiration pour une très grande salle de bain principale rustique avec un placard à porte shaker, des portes de placard blanches, WC à poser, un carrelage noir, un carrelage de pierre, un mur blanc, un sol en ardoise, un lavabo encastré et un plan de toilette en granite.
Inspiration pour une très grande salle de bain principale rustique avec un placard à porte shaker, des portes de placard blanches, WC à poser, un carrelage noir, un carrelage de pierre, un mur blanc, un sol en ardoise, un lavabo encastré et un plan de toilette en granite.

Réalisation d'une petite salle de bain principale bohème en bois foncé et bois avec un placard à porte plane, un bain japonais, un combiné douche/baignoire, WC à poser, un carrelage noir, des carreaux de porcelaine, un mur noir, un sol en ardoise, un lavabo posé, un plan de toilette en quartz modifié, un sol gris, aucune cabine, un plan de toilette gris, des toilettes cachées, meuble simple vasque et meuble-lavabo sur pied.

This project was a complete gut remodel of the owner's childhood home. They demolished it and rebuilt it as a brand-new two-story home to house both her retired parents in an attached ADU in-law unit, as well as her own family of six. Though there is a fire door separating the ADU from the main house, it is often left open to create a truly multi-generational home. For the design of the home, the owner's one request was to create something timeless, and we aimed to honor that.
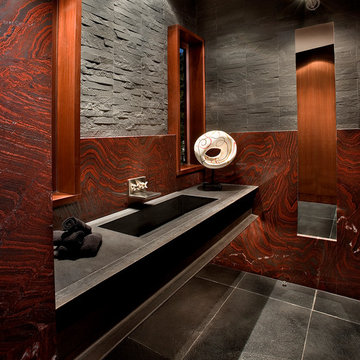
Anita Lang - IMI Design - Scottsdale, AZ
Exemple d'une grande salle d'eau tendance avec un carrelage noir, des dalles de pierre, un mur gris, un sol en ardoise et un sol noir.
Exemple d'une grande salle d'eau tendance avec un carrelage noir, des dalles de pierre, un mur gris, un sol en ardoise et un sol noir.
Idées déco de salles de bain avec un carrelage noir et un sol en ardoise
2