Idées déco de salles de bain avec un carrelage noir et un sol en ardoise
Trier par :
Budget
Trier par:Populaires du jour
101 - 120 sur 501 photos
1 sur 3
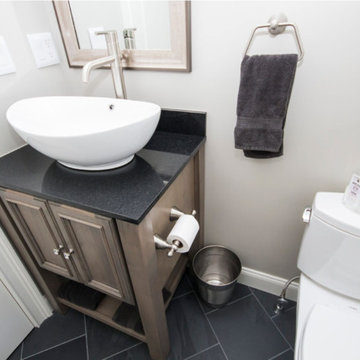
Réalisation d'une petite salle d'eau tradition en bois vieilli avec un placard en trompe-l'oeil, WC séparés, un carrelage noir, du carrelage en ardoise, un mur gris, un sol en ardoise, une vasque et un plan de toilette en granite.
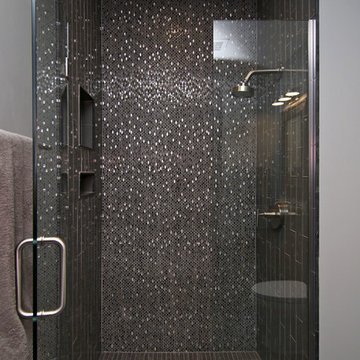
Brandon Rowell Photography
Réalisation d'une salle de bain urbaine de taille moyenne avec un carrelage noir, un mur gris et un sol en ardoise.
Réalisation d'une salle de bain urbaine de taille moyenne avec un carrelage noir, un mur gris et un sol en ardoise.
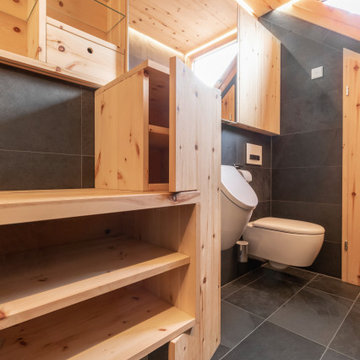
Zwei echte Naturmaterialien = ein Bad! Zirbelkiefer und Schiefer sagen HALLO!
Ein Bad bestehend aus lediglich zwei Materialien, dies wurde hier in einem neuen Raumkonzept konsequent umgesetzt.
Überall wo ihr Auge hinblickt sehen sie diese zwei Materialien. KONSEQUENT!
Es beginnt mit der Tür in das WC in Zirbelkiefer, der Boden in Schiefer, die Decke in Zirbelkiefer mit umlaufender LED-Beleuchtung, die Wände in Kombination Zirbelkiefer und Schiefer, das Fenster und die schräge Nebentüre in Zirbelkiefer, der Waschtisch in Zirbelkiefer mit flächiger Schiebetüre übergehend in ein Korpus in Korpus verschachtelter Handtuchschrank in Zirbelkiefer, der Spiegelschrank in Zirbelkiefer. Die Rückseite der Waschtischwand ebenfalls Schiefer mit flächigem Wandspiegel mit Zirbelkiefer-Ablage und integrierter Bildhängeschiene.
Ein besonderer EYE-Catcher ist das Naturwaschbecken aus einem echten Flussstein!
Überall tatsächlich pure Natur, so richtig zum Wohlfühlen und entspannen – dafür sorgt auch schon allein der natürliche Geruch der naturbelassenen Zirbelkiefer / Zirbenholz.
Sie öffnen die Badezimmertüre und tauchen in IHRE eigene WOHLFÜHL-OASE ein…
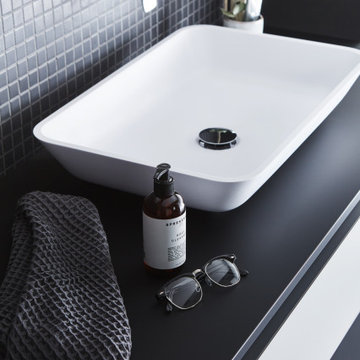
Open Bathroom Concept in Fenix Laminate with Black and White Color Schene, Top mount Vessel Sink
Inspiration pour une salle de bain principale nordique de taille moyenne avec un placard à porte plane, des portes de placard blanches, un carrelage noir, mosaïque, un mur gris, un sol en ardoise, une vasque, un plan de toilette en stratifié, un sol gris, un plan de toilette noir, une niche, meuble simple vasque et meuble-lavabo suspendu.
Inspiration pour une salle de bain principale nordique de taille moyenne avec un placard à porte plane, des portes de placard blanches, un carrelage noir, mosaïque, un mur gris, un sol en ardoise, une vasque, un plan de toilette en stratifié, un sol gris, un plan de toilette noir, une niche, meuble simple vasque et meuble-lavabo suspendu.
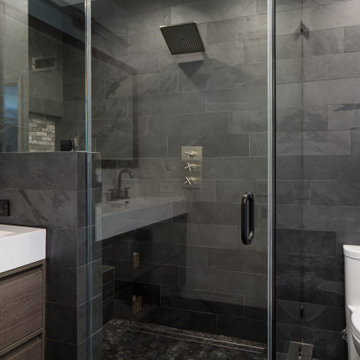
A run down traditional 1960's home in the heart of the san Fernando valley area is a common site for home buyers in the area. so, what can you do with it you ask? A LOT! is our answer. Most first-time home buyers are on a budget when they need to remodel and we know how to maximize it. The entire exterior of the house was redone with #stucco over layer, some nice bright color for the front door to pop out and a modern garage door is a good add. the back yard gained a huge 400sq. outdoor living space with Composite Decking from Cali Bamboo and a fantastic insulated patio made from aluminum. The pool was redone with dark color pebble-tech for better temperature capture and the 0 maintenance of the material.
Inside we used water resistance wide planks European oak look-a-like laminated flooring. the floor is continues throughout the entire home (except the bathrooms of course ? ).
A gray/white and a touch of earth tones for the wall colors to bring some brightness to the house.
The center focal point of the house is the transitional farmhouse kitchen with real reclaimed wood floating shelves and custom-made island vegetables/fruits baskets on a full extension hardware.
take a look at the clean and unique countertop cloudburst-concrete by caesarstone it has a "raw" finish texture.
The master bathroom is made entirely from natural slate stone in different sizes, wall mounted modern vanity and a fantastic shower system by Signature Hardware.
Guest bathroom was lightly remodeled as well with a new 66"x36" Mariposa tub by Kohler with a single piece quartz slab installed above it.
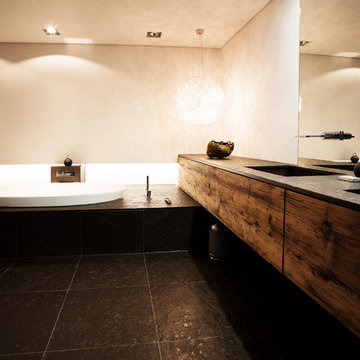
Luxuriöses En Suite Bad mit deutschem Schiefer und Altholz.
Cette photo montre une très grande salle de bain principale tendance en bois brun avec un placard à porte plane, un carrelage noir, un sol en ardoise, un lavabo intégré, un plan de toilette noir, une baignoire posée, une douche à l'italienne, WC suspendus, du carrelage en ardoise, un mur gris, un sol noir et aucune cabine.
Cette photo montre une très grande salle de bain principale tendance en bois brun avec un placard à porte plane, un carrelage noir, un sol en ardoise, un lavabo intégré, un plan de toilette noir, une baignoire posée, une douche à l'italienne, WC suspendus, du carrelage en ardoise, un mur gris, un sol noir et aucune cabine.
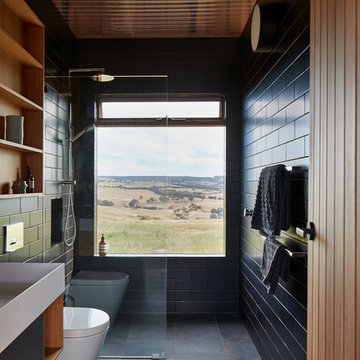
Nulla Vale is a small dwelling and shed located on a large former grazing site. The structure anticipates a more permanent home to be built at some stage in the future. Early settler homes and rural shed types are referenced in the design.
The Shed and House are identical in their overall dimensions and from a distance, their silhouette is the familiar gable ended form commonly associated with farming sheds. Up close, however, the two structures are clearly defined as shed and house through the material, void, and volume. The shed was custom designed by us directly with a shed fabrication company using their systems to create a shed that is part storage part entryways. Clad entirely in heritage grade corrugated galvanized iron with a roof oriented and pitched to maximize solar exposure through the seasons.
The House is constructed from salvaged bricks and corrugated iron in addition to rough sawn timber and new galvanized roofing on pre-engineered timber trusses that are left exposed both inside and out. Materials were selected to meet the clients’ brief that house fit within the cognitive idea of an ‘old shed’. Internally the finishes are the same as outside, no plasterboard and no paint. LED lighting strips concealed on top of the rafters reflect light off the foil-backed insulation. The house provides the means to eat, sleep and wash in a space that is part of the experience of being on the site and not removed from it.
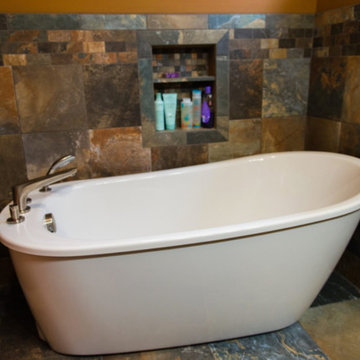
Aménagement d'une salle de bain principale classique de taille moyenne avec une baignoire indépendante, un carrelage beige, un carrelage noir, un carrelage marron, un carrelage gris, un carrelage de pierre, un mur marron, un sol en ardoise et un sol multicolore.
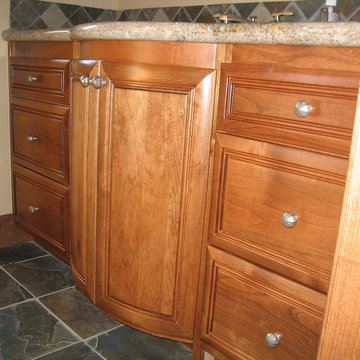
Cette image montre une petite salle de bain traditionnelle en bois brun avec un placard en trompe-l'oeil, un carrelage noir, un carrelage marron, un carrelage gris, un carrelage vert, du carrelage en ardoise, un mur beige, un sol en ardoise, un lavabo encastré, un plan de toilette en granite, un sol multicolore et aucune cabine.
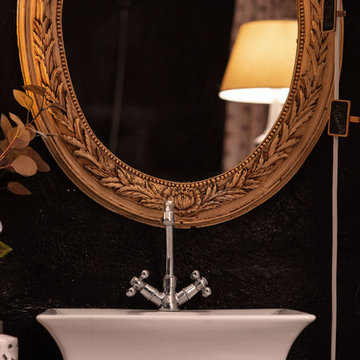
BAÑO COMPLETO con dos duchas.
Cette photo montre une très grande salle de bain principale éclectique avec un placard en trompe-l'oeil, des portes de placard blanches, une douche à l'italienne, WC à poser, un carrelage noir, du carrelage en ardoise, un mur blanc, un sol en ardoise, une vasque, un plan de toilette en bois, un sol noir, une cabine de douche avec un rideau et un plan de toilette marron.
Cette photo montre une très grande salle de bain principale éclectique avec un placard en trompe-l'oeil, des portes de placard blanches, une douche à l'italienne, WC à poser, un carrelage noir, du carrelage en ardoise, un mur blanc, un sol en ardoise, une vasque, un plan de toilette en bois, un sol noir, une cabine de douche avec un rideau et un plan de toilette marron.
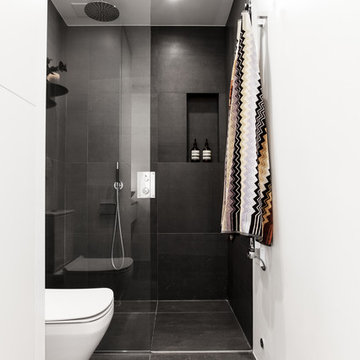
Cette photo montre une salle de bain moderne de taille moyenne avec un carrelage noir, un sol en ardoise, un sol noir et une douche d'angle.
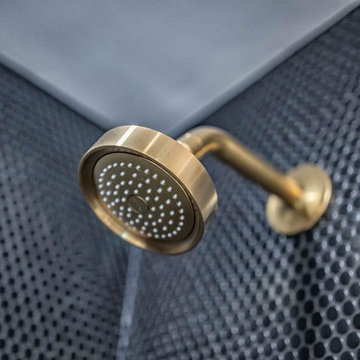
Ground Up Constructing
Exemple d'une douche en alcôve moderne avec une baignoire en alcôve, WC séparés, un carrelage noir, mosaïque, un mur blanc, un sol en ardoise, un lavabo encastré, un plan de toilette en marbre, un sol noir, une cabine de douche avec un rideau et un plan de toilette blanc.
Exemple d'une douche en alcôve moderne avec une baignoire en alcôve, WC séparés, un carrelage noir, mosaïque, un mur blanc, un sol en ardoise, un lavabo encastré, un plan de toilette en marbre, un sol noir, une cabine de douche avec un rideau et un plan de toilette blanc.
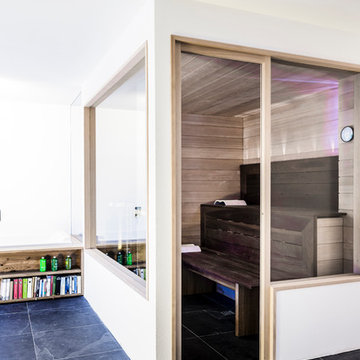
Réalisation d'un sauna design de taille moyenne avec un carrelage noir, un mur blanc et un sol en ardoise.
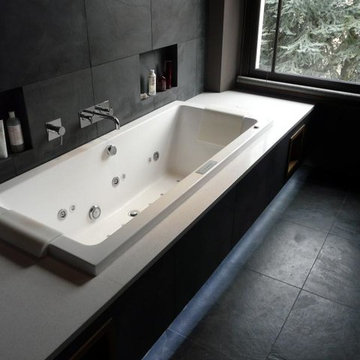
A modern Bathroom created using simple products , slate floor and walls.
Walk in wetroom but with a Jacuzzi bath for that extra wow. Designed, supplied and installed by Core and Ore
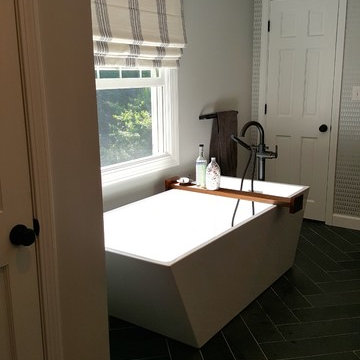
Cette image montre une grande salle de bain principale traditionnelle en bois vieilli avec un placard sans porte, une baignoire indépendante, une douche double, WC séparés, un carrelage noir, du carrelage en ardoise, un mur gris, un sol en ardoise, une grande vasque, un plan de toilette en bois, un sol noir et une cabine de douche à porte battante.
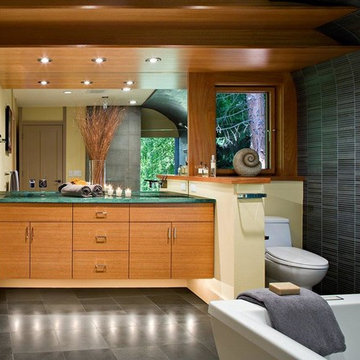
Cette image montre une grande salle de bain principale asiatique en bois brun avec un placard à porte plane, une baignoire indépendante, WC séparés, un carrelage noir, un carrelage bleu, un carrelage gris, des carreaux en allumettes, un mur jaune, un sol en ardoise, un lavabo encastré, un plan de toilette en granite et un plan de toilette vert.
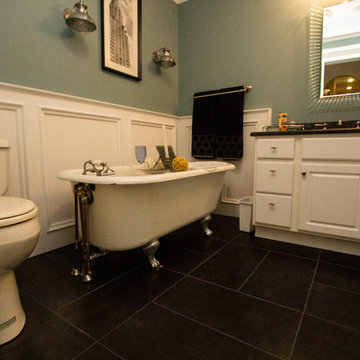
Robert Knickerbocker
Idée de décoration pour une salle d'eau design de taille moyenne avec un lavabo posé, un placard à porte plane, des portes de placard blanches, un plan de toilette en granite, une baignoire sur pieds, un carrelage noir, des carreaux de céramique, un mur bleu et un sol en ardoise.
Idée de décoration pour une salle d'eau design de taille moyenne avec un lavabo posé, un placard à porte plane, des portes de placard blanches, un plan de toilette en granite, une baignoire sur pieds, un carrelage noir, des carreaux de céramique, un mur bleu et un sol en ardoise.
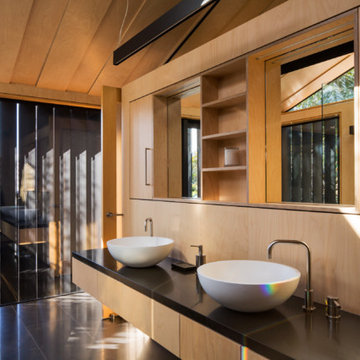
Patrick Reynolds
Inspiration pour une salle de bain principale design en bois clair avec un lavabo encastré, un placard avec porte à panneau encastré, un plan de toilette en bois, une baignoire indépendante, une douche ouverte, un carrelage noir, un carrelage de pierre et un sol en ardoise.
Inspiration pour une salle de bain principale design en bois clair avec un lavabo encastré, un placard avec porte à panneau encastré, un plan de toilette en bois, une baignoire indépendante, une douche ouverte, un carrelage noir, un carrelage de pierre et un sol en ardoise.
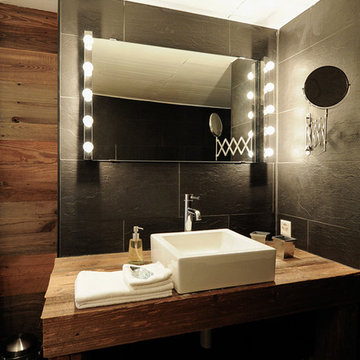
© Myriam Ramel Baechler
Cette photo montre une salle de bain principale montagne en bois vieilli avec une vasque, un placard sans porte, un plan de toilette en bois, un carrelage noir, un carrelage de pierre, un mur noir et un sol en ardoise.
Cette photo montre une salle de bain principale montagne en bois vieilli avec une vasque, un placard sans porte, un plan de toilette en bois, un carrelage noir, un carrelage de pierre, un mur noir et un sol en ardoise.
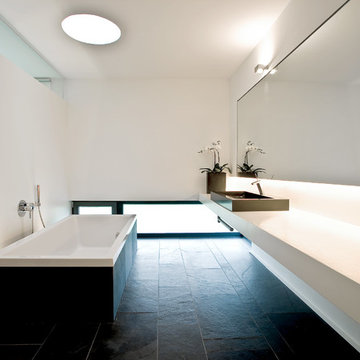
Aménagement d'une grande salle de bain moderne avec une vasque, un mur blanc, une baignoire indépendante, un carrelage noir, des dalles de pierre et un sol en ardoise.
Idées déco de salles de bain avec un carrelage noir et un sol en ardoise
6