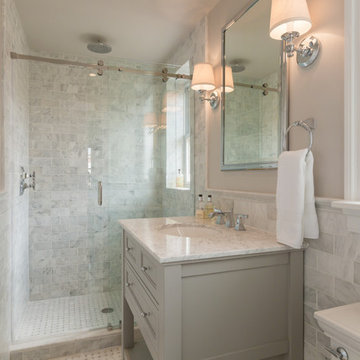Idées déco de salles de bain avec un carrelage vert et un carrelage métro
Trier par :
Budget
Trier par:Populaires du jour
81 - 100 sur 734 photos
1 sur 3
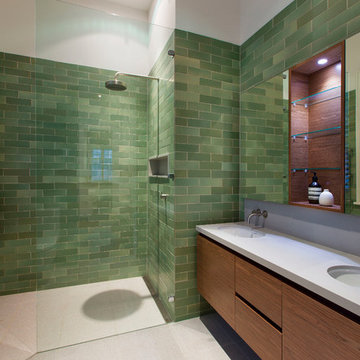
Réalisation d'une salle de bain design en bois brun avec un lavabo encastré, un placard à porte plane, une douche à l'italienne, un carrelage vert et un carrelage métro.
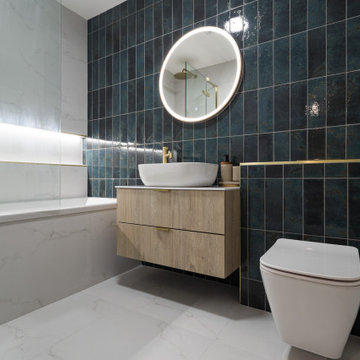
Idées déco pour une salle de bain moderne en bois brun de taille moyenne pour enfant avec un placard à porte plane, une baignoire posée, WC suspendus, un carrelage vert, un carrelage métro, un mur blanc, un sol en marbre, une vasque, un plan de toilette en calcaire, un sol blanc, un plan de toilette blanc, une niche, meuble simple vasque et meuble-lavabo suspendu.

Aménagement d'une petite salle d'eau classique avec un placard à porte shaker, des portes de placard blanches, une baignoire posée, un combiné douche/baignoire, WC à poser, un carrelage vert, un carrelage métro, un mur blanc, sol en stratifié, un lavabo encastré, un plan de toilette en quartz modifié, un sol marron, une cabine de douche à porte coulissante, un plan de toilette blanc, meuble simple vasque et meuble-lavabo encastré.
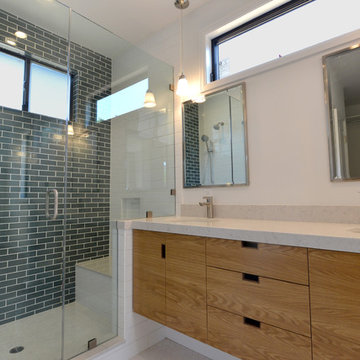
Idées déco pour une douche en alcôve principale contemporaine en bois clair avec un placard à porte plane, un carrelage noir, un carrelage bleu, un carrelage gris, un carrelage vert, un carrelage métro, un mur blanc, un sol en carrelage de porcelaine, un lavabo encastré, un plan de toilette en marbre, un sol blanc et une cabine de douche à porte battante.
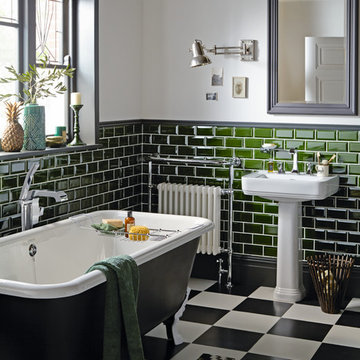
Aménagement d'une salle de bain victorienne de taille moyenne avec une baignoire sur pieds, un carrelage vert, un carrelage métro, un mur gris, un plan vasque et un sol multicolore.
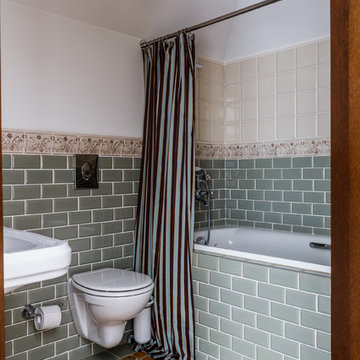
Михаил Чекалов
Réalisation d'une salle de bain principale méditerranéenne avec une baignoire en alcôve, un combiné douche/baignoire, WC suspendus, un carrelage vert, un carrelage métro, un mur blanc, un lavabo suspendu, un sol jaune et une cabine de douche avec un rideau.
Réalisation d'une salle de bain principale méditerranéenne avec une baignoire en alcôve, un combiné douche/baignoire, WC suspendus, un carrelage vert, un carrelage métro, un mur blanc, un lavabo suspendu, un sol jaune et une cabine de douche avec un rideau.
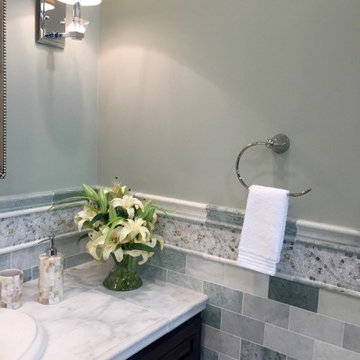
Cette image montre une salle d'eau traditionnelle en bois foncé de taille moyenne avec un placard à porte plane, un carrelage gris, un carrelage vert, un carrelage blanc, un carrelage métro, un mur gris, un lavabo posé et un plan de toilette en marbre.

Aménagement d'une salle de bain classique en bois brun avec un carrelage vert, un carrelage métro, un mur vert, un sol en carrelage de terre cuite, un lavabo encastré, un sol blanc, une cabine de douche à porte battante et un placard à porte affleurante.
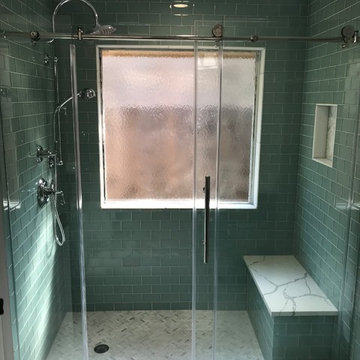
Réalisation d'une douche en alcôve design avec un carrelage vert, un carrelage métro, une cabine de douche à porte coulissante, un sol en carrelage de terre cuite et un sol gris.

This family of 5 was quickly out-growing their 1,220sf ranch home on a beautiful corner lot. Rather than adding a 2nd floor, the decision was made to extend the existing ranch plan into the back yard, adding a new 2-car garage below the new space - for a new total of 2,520sf. With a previous addition of a 1-car garage and a small kitchen removed, a large addition was added for Master Bedroom Suite, a 4th bedroom, hall bath, and a completely remodeled living, dining and new Kitchen, open to large new Family Room. The new lower level includes the new Garage and Mudroom. The existing fireplace and chimney remain - with beautifully exposed brick. The homeowners love contemporary design, and finished the home with a gorgeous mix of color, pattern and materials.
The project was completed in 2011. Unfortunately, 2 years later, they suffered a massive house fire. The house was then rebuilt again, using the same plans and finishes as the original build, adding only a secondary laundry closet on the main level.
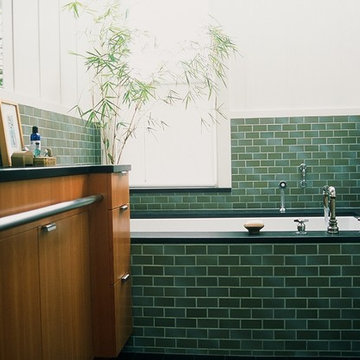
Cette image montre une salle de bain design avec une baignoire en alcôve, un carrelage vert et un carrelage métro.
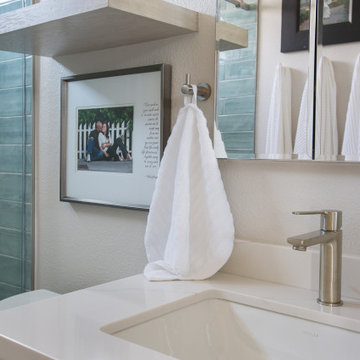
Exemple d'une petite salle d'eau chic avec un placard à porte shaker, des portes de placard blanches, une baignoire posée, un combiné douche/baignoire, WC à poser, un carrelage vert, un carrelage métro, un mur blanc, sol en stratifié, un lavabo encastré, un plan de toilette en quartz modifié, un sol marron, une cabine de douche à porte coulissante, un plan de toilette blanc, meuble simple vasque et meuble-lavabo encastré.
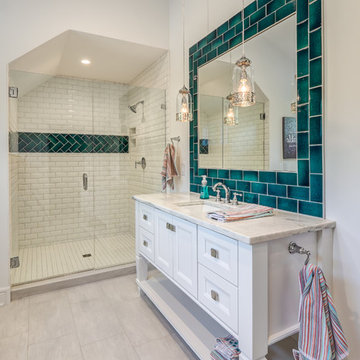
This is stunning Dura Supreme Cabinetry home was carefully designed by designer Aaron Mauk and his team at Mauk Cabinets by Design in Tipp City, Ohio and was featured in the Dayton Homearama Touring Edition. You’ll find Dura Supreme Cabinetry throughout the home including the bathrooms, the kitchen, a laundry room, and an entertainment room/wet bar area. Each room was designed to be beautiful and unique, yet coordinate fabulously with each other.
The bathrooms each feature their own unique style. One gray and chiseled with a dark weathered wood furniture styled bathroom vanity. The other bright, vibrant and sophisticated with a fresh, white painted furniture vanity. Each bathroom has its own individual look and feel, yet they all coordinate beautifully. All in all, this home is packed full of storage, functionality and fabulous style!
Featured Product Details:
Bathroom #2: Dura Supreme Cabinetry’s Bathroom Furniture Collection with the Lauren door style
Request a FREE Dura Supreme Cabinetry Brochure Packet:
http://www.durasupreme.com/request-brochure

This passive solar addition transformed this nondescript ranch house into an energy efficient, sunlit, passive solar home. The addition to the rear of the building was constructed of compressed earth blocks. These massive blocks were made on the site with the earth from the excavation. With the addition of foam insulation on the exterior, the wall becomes a thermal battery, allowing winter sun to heat the blocks during the day and release that heat at night.
The house was built with only non toxic or natural
materials. Heat and hot water are provided by a 94% efficient gas boiler which warms the radiant floor. A new wood fireplace is an 80% efficient, low emission unit. With Energy Star appliances and LED lighting, the energy consumption of this home is very low. The addition of infrastructure for future photovoltaic panels and solar hot water will allow energy consumption to approach zero.
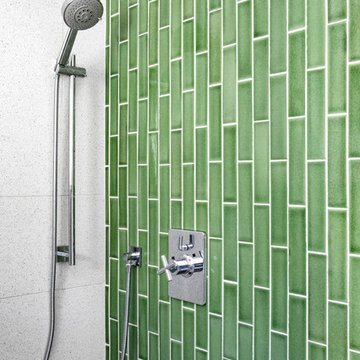
Inspiration pour une douche en alcôve principale design de taille moyenne avec un carrelage vert, un carrelage métro, carreaux de ciment au sol, un sol gris et une cabine de douche à porte battante.
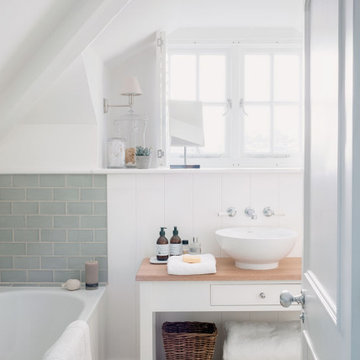
Interior Designer: Sims Hilditch
Photographer: Anya Rice
Stylist: Katherine Sorrell
Idée de décoration pour une petite salle de bain principale marine avec un mur blanc, un sol en galet, un plan de toilette en bois, un sol beige, un plan de toilette marron, des portes de placard blanches, une baignoire en alcôve, un carrelage vert, un carrelage métro, une vasque et un placard à porte plane.
Idée de décoration pour une petite salle de bain principale marine avec un mur blanc, un sol en galet, un plan de toilette en bois, un sol beige, un plan de toilette marron, des portes de placard blanches, une baignoire en alcôve, un carrelage vert, un carrelage métro, une vasque et un placard à porte plane.

Meghan Bob Photography
Réalisation d'une salle de bain principale tradition avec un placard à porte shaker, des portes de placard noires, un carrelage vert, un carrelage métro, un mur vert, une vasque et un sol multicolore.
Réalisation d'une salle de bain principale tradition avec un placard à porte shaker, des portes de placard noires, un carrelage vert, un carrelage métro, un mur vert, une vasque et un sol multicolore.
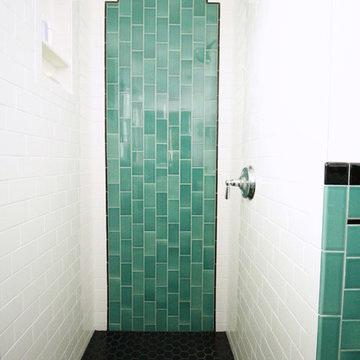
This vintage style bathroom was inspired by it's 1930's art deco roots. The goal was to recreate a space that felt like it was original. With lighting from Rejuvenation, tile from B&W tile and Kohler fixtures, this is a small bathroom that packs a design punch. Interior Designer- Marilynn Taylor Interiors, Contractor- Allison Allain, Plumb Crazy Contracting.

Photo By: Michele Lee Wilson
Réalisation d'une douche en alcôve principale tradition avec des portes de placard bleues, une baignoire indépendante, un carrelage vert, un carrelage métro, un mur beige, un sol en marbre, un lavabo encastré, un plan de toilette en marbre, un sol gris, une cabine de douche à porte battante, un plan de toilette gris et une fenêtre.
Réalisation d'une douche en alcôve principale tradition avec des portes de placard bleues, une baignoire indépendante, un carrelage vert, un carrelage métro, un mur beige, un sol en marbre, un lavabo encastré, un plan de toilette en marbre, un sol gris, une cabine de douche à porte battante, un plan de toilette gris et une fenêtre.
Idées déco de salles de bain avec un carrelage vert et un carrelage métro
5
