Idées déco de salles de bain avec un carrelage vert et un carrelage métro
Trier par :
Budget
Trier par:Populaires du jour
101 - 120 sur 734 photos
1 sur 3

A guest bath transformation in Bothell featuring a unique modern coastal aesthetic complete with a floral patterned tile flooring and a bold Moroccan-inspired green shower surround.

The Summit Project consisted of architectural and interior design services to remodel a house. A design challenge for this project was the remodel and reconfiguration of the second floor to include a primary bathroom and bedroom, a large primary walk-in closet, a guest bathroom, two separate offices, a guest bedroom, and adding a dedicated laundry room. An architectural study was made to retrofit the powder room on the first floor. The space layout was carefully thought out to accommodate these rooms and give a better flow to the second level, creating an oasis for the homeowners.

Jon Furley
Aménagement d'une salle de bain principale classique en bois clair de taille moyenne avec un placard sans porte, une baignoire indépendante, WC séparés, un carrelage vert, un carrelage métro, un mur blanc, une vasque, un plan de toilette en bois, un sol orange et un sol en bois brun.
Aménagement d'une salle de bain principale classique en bois clair de taille moyenne avec un placard sans porte, une baignoire indépendante, WC séparés, un carrelage vert, un carrelage métro, un mur blanc, une vasque, un plan de toilette en bois, un sol orange et un sol en bois brun.
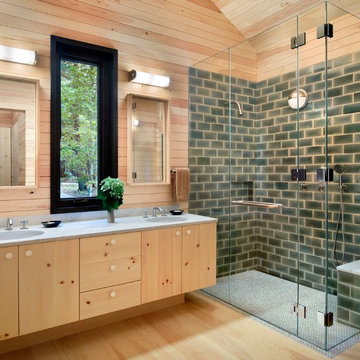
Aménagement d'une salle de bain craftsman en bois clair avec un placard à porte plane, une douche d'angle, un carrelage vert, un carrelage métro, parquet clair, un lavabo encastré et une cabine de douche à porte battante.
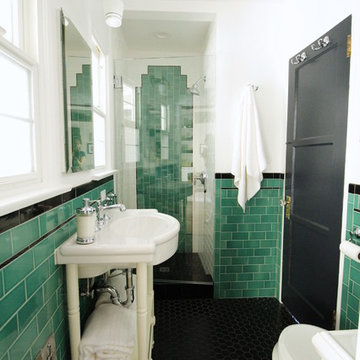
This vintage style bathroom was inspired by it's 1930's art deco roots. The goal was to recreate a space that felt like it was original. With lighting from Rejuvenation, tile from B&W tile and Kohler fixtures, this is a small bathroom that packs a design punch. Interior Designer- Marilynn Taylor Interiors, Contractor- Allison Allain, Plumb Crazy Contracting.

A guest bath transformation in Bothell featuring a unique modern coastal aesthetic complete with a floral patterned tile flooring and a bold Moroccan-inspired green shower surround.

Cette photo montre une salle de bain principale éclectique de taille moyenne avec un placard sans porte, des portes de placard blanches, une baignoire indépendante, une douche ouverte, WC à poser, un carrelage vert, un carrelage métro, un mur vert, un sol en carrelage de porcelaine, un lavabo intégré, un plan de toilette en verre, un sol vert, aucune cabine, un plan de toilette blanc, une niche, meuble simple vasque, meuble-lavabo sur pied et du papier peint.
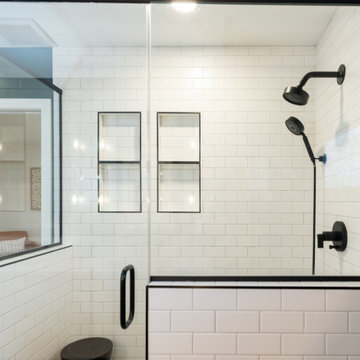
Ensuite with green painted walls, white subway tiles soaking tub and big walk-in shower with white subway tiles and black pencil tile trim.
Inspiration pour une salle de bain traditionnelle en bois clair avec un placard à porte plane, une baignoire indépendante, un carrelage vert, un carrelage métro, un sol en carrelage de céramique, un sol gris, meuble double vasque et meuble-lavabo sur pied.
Inspiration pour une salle de bain traditionnelle en bois clair avec un placard à porte plane, une baignoire indépendante, un carrelage vert, un carrelage métro, un sol en carrelage de céramique, un sol gris, meuble double vasque et meuble-lavabo sur pied.
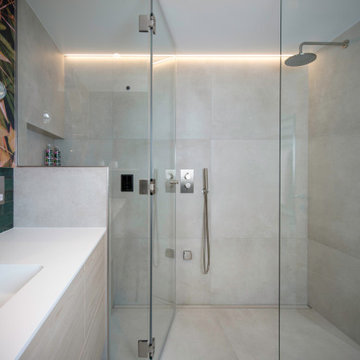
This bathroom also features a walk-in shower with a built in Helo steam system.
Aménagement d'une salle d'eau moderne en bois clair de taille moyenne avec un placard à porte plane, WC suspendus, un carrelage vert, un carrelage métro, un mur vert, un sol en carrelage de porcelaine, un lavabo posé, un sol beige, meuble simple vasque, meuble-lavabo suspendu, une baignoire posée, une douche ouverte et aucune cabine.
Aménagement d'une salle d'eau moderne en bois clair de taille moyenne avec un placard à porte plane, WC suspendus, un carrelage vert, un carrelage métro, un mur vert, un sol en carrelage de porcelaine, un lavabo posé, un sol beige, meuble simple vasque, meuble-lavabo suspendu, une baignoire posée, une douche ouverte et aucune cabine.
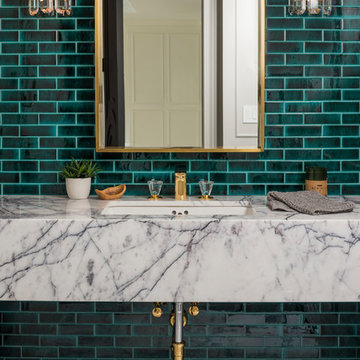
The warm gemstone tile brings the old world right up to the modern day.
Idées déco pour une salle de bain contemporaine avec un carrelage vert, un sol en marbre, un plan de toilette en marbre, un carrelage métro, un mur vert, un lavabo suspendu et un sol multicolore.
Idées déco pour une salle de bain contemporaine avec un carrelage vert, un sol en marbre, un plan de toilette en marbre, un carrelage métro, un mur vert, un lavabo suspendu et un sol multicolore.
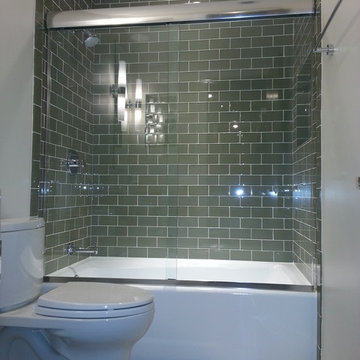
Remodeled contemporary spare bath
Inspiration pour une salle de bain design de taille moyenne pour enfant avec une baignoire en alcôve, un combiné douche/baignoire, un carrelage vert, un carrelage métro, un mur blanc et un sol en carrelage de porcelaine.
Inspiration pour une salle de bain design de taille moyenne pour enfant avec une baignoire en alcôve, un combiné douche/baignoire, un carrelage vert, un carrelage métro, un mur blanc et un sol en carrelage de porcelaine.
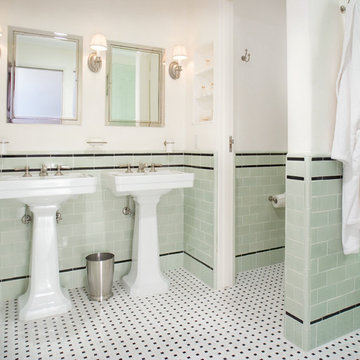
Jed Hirsch, General Building Contractor, Inc., specializes in building, remodeling, accenting and perfecting fine homes for an array of clientele that demand only the finest in craftsmanship, materials and service. We specialize in the Santa Barbara community and are proud that our stellar reputation drives our business growth.
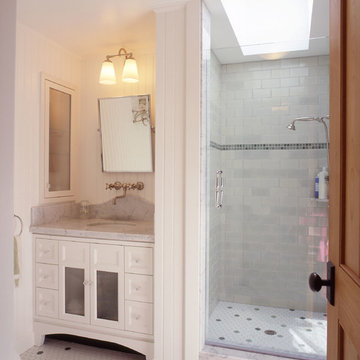
Tom Story | This family beach house and guest cottage sits perched above the Santa Cruz Yacht Harbor. A portion of the main house originally housed 1930’s era changing rooms for a Beach Club which included distinguished visitors such as Will Rogers. An apt connection for the new owners also have Oklahoma ties. The structures were limited to one story due to historic easements, therefore both buildings have fully developed basements featuring large windows and French doors to access European style exterior terraces and stairs up to grade. The main house features 5 bedrooms and 5 baths. Custom cabinetry throughout in built-in furniture style. A large design team helped to bring this exciting project to fruition. The house includes Passive Solar heated design, Solar Electric and Solar Hot Water systems. 4,500sf/420m House + 1300 sf Cottage - 6bdrm

Experience the ultimate bathroom indulgence - an eclectic bathroom delight that's designed to impress. Recently transforming a master bedroom into a confident and bright functional wet area that seamlessly connects with the bedroom. With a stunning double side-by-side shower head and a heated towel rail, this bathroom is the epitome of luxury and comfort. From the carefully curated fixtures to the vibrant colors and textures, every element has been thoughtfully selected to create a space that's both visually stunning and highly functional
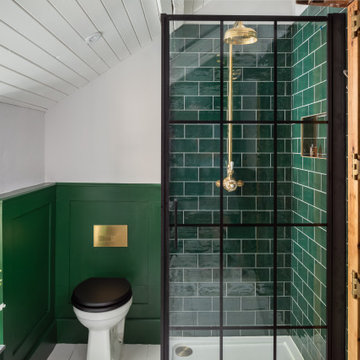
Inspiration pour une petite salle de bain principale rustique avec une baignoire indépendante, une douche à l'italienne, WC à poser, un carrelage vert, un carrelage métro, un mur vert, parquet peint, un sol blanc, une cabine de douche à porte battante et du lambris.
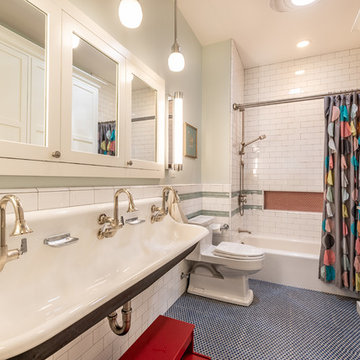
Réalisation d'une salle de bain tradition avec un placard avec porte à panneau encastré, des portes de placard blanches, une baignoire en alcôve, un combiné douche/baignoire, un carrelage vert, un carrelage orange, un carrelage blanc, un carrelage métro, un mur vert, un sol en carrelage de terre cuite, une grande vasque, un sol bleu et une cabine de douche avec un rideau.
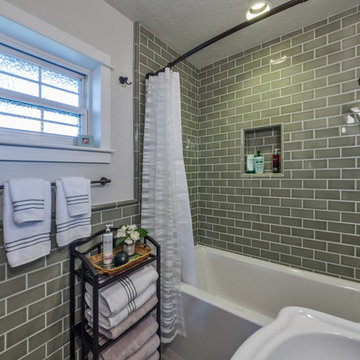
http://terryorourke.com/
Exemple d'une salle d'eau chic de taille moyenne avec un lavabo de ferme, une baignoire encastrée, un combiné douche/baignoire, WC à poser, un carrelage vert, un carrelage métro, un mur blanc et un sol en carrelage de céramique.
Exemple d'une salle d'eau chic de taille moyenne avec un lavabo de ferme, une baignoire encastrée, un combiné douche/baignoire, WC à poser, un carrelage vert, un carrelage métro, un mur blanc et un sol en carrelage de céramique.
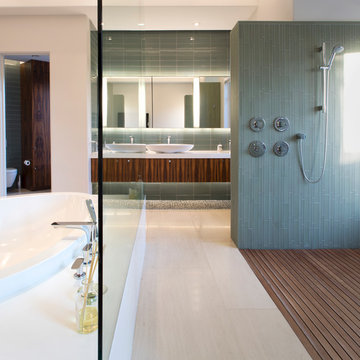
Winquist Photagraphy
Cette image montre une grande salle de bain principale design en bois foncé avec un placard à porte plane, un bain japonais, une douche ouverte, WC à poser, un carrelage vert, un carrelage métro, un mur beige, un sol en carrelage de porcelaine, une vasque, un plan de toilette en quartz modifié, un sol beige, aucune cabine et un plan de toilette blanc.
Cette image montre une grande salle de bain principale design en bois foncé avec un placard à porte plane, un bain japonais, une douche ouverte, WC à poser, un carrelage vert, un carrelage métro, un mur beige, un sol en carrelage de porcelaine, une vasque, un plan de toilette en quartz modifié, un sol beige, aucune cabine et un plan de toilette blanc.

Idée de décoration pour une salle de bain tradition en bois brun avec un placard à porte plane, une baignoire d'angle, un combiné douche/baignoire, WC séparés, un carrelage vert, un carrelage métro, un mur noir, un sol en carrelage de terre cuite, une vasque, un sol blanc, aucune cabine, un plan de toilette blanc, meuble simple vasque et meuble-lavabo sur pied.
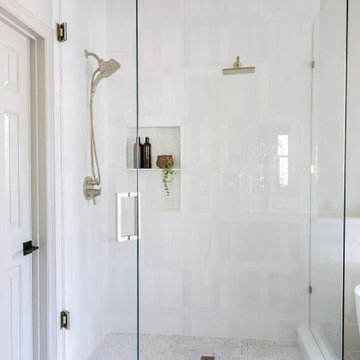
Serene and inviting, this primary bathroom received a full renovation with new, modern amenities. A custom white oak vanity and low maintenance stone countertop provides a clean and polished space. Handmade tiles combined with soft brass fixtures, creates a luxurious shower for two. The generous, sloped, soaking tub allows for relaxing baths by candlelight. The result is a soft, neutral, timeless bathroom retreat.
Idées déco de salles de bain avec un carrelage vert et un carrelage métro
6