Idées déco de salles de bain avec un carrelage vert et un lavabo de ferme
Trier par :
Budget
Trier par:Populaires du jour
61 - 80 sur 442 photos
1 sur 3
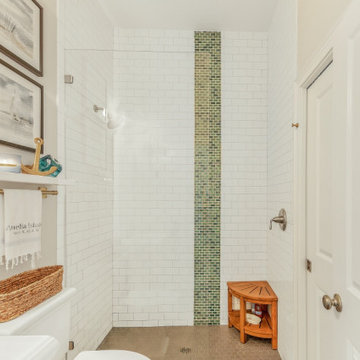
Idée de décoration pour une salle de bain marine de taille moyenne avec WC séparés, un carrelage vert, un carrelage blanc, un carrelage métro, un mur gris, parquet foncé, un lavabo de ferme, un sol marron et aucune cabine.
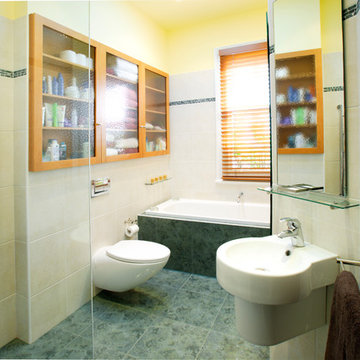
Besides and above plumbing of cistern, a linen press was housed with 3 obscured glazed timber panel doors. Within this cabinet bathroom needs are placed: i.e. toilet rolls, towels, toiletries.
Photo's by Ben Wrigley Photohub
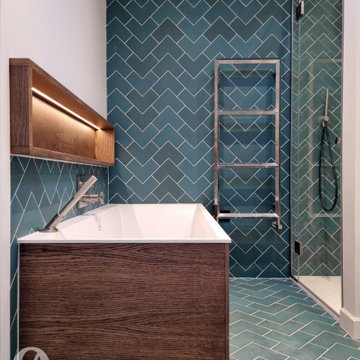
Slim Bath with a modern walnut stained oak niche shelf.
Cette photo montre une petite salle de bain moderne en bois brun pour enfant avec un placard à porte plane, une baignoire posée, une douche à l'italienne, WC suspendus, un carrelage vert, des carreaux de porcelaine, un mur blanc, un sol en carrelage de porcelaine, un lavabo de ferme, un plan de toilette en bois, un sol vert, une cabine de douche à porte battante, un plan de toilette marron, meuble simple vasque, meuble-lavabo suspendu et un plafond décaissé.
Cette photo montre une petite salle de bain moderne en bois brun pour enfant avec un placard à porte plane, une baignoire posée, une douche à l'italienne, WC suspendus, un carrelage vert, des carreaux de porcelaine, un mur blanc, un sol en carrelage de porcelaine, un lavabo de ferme, un plan de toilette en bois, un sol vert, une cabine de douche à porte battante, un plan de toilette marron, meuble simple vasque, meuble-lavabo suspendu et un plafond décaissé.
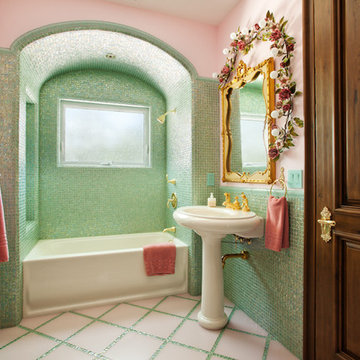
Zachary Knapp & Erin Feinblatt
Aménagement d'une salle de bain méditerranéenne avec un lavabo de ferme, une baignoire en alcôve, un combiné douche/baignoire, un carrelage vert, un carrelage en pâte de verre, un mur rose et un sol en carrelage de céramique.
Aménagement d'une salle de bain méditerranéenne avec un lavabo de ferme, une baignoire en alcôve, un combiné douche/baignoire, un carrelage vert, un carrelage en pâte de verre, un mur rose et un sol en carrelage de céramique.
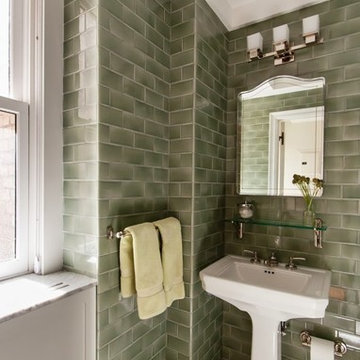
Inspiration pour une salle de bain principale minimaliste de taille moyenne avec un lavabo de ferme, un placard à porte vitrée, un carrelage vert, un mur vert et un sol en carrelage de céramique.
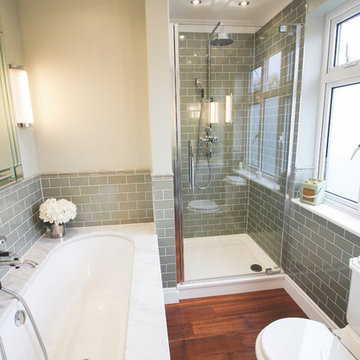
The choice between a leisurely soak in the beautiful marble bathtub or a quick and powerful cleanse in the full body shower ensures our customers get the best of both worlds and can enjoy the best washing experience possible, no matter the time constraints.
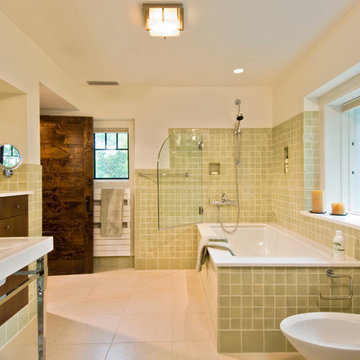
Randall Perry, Tile by: Anne Sacks, Designer Collections: Barbara Barry
Réalisation d'une grande salle de bain principale design avec un bidet, un placard à porte plane, des portes de placard marrons, un carrelage vert, un mur beige, un sol en carrelage de céramique, un lavabo de ferme, un plan de toilette en marbre, une baignoire d'angle, une douche ouverte, des carreaux de céramique, un sol blanc et une cabine de douche à porte battante.
Réalisation d'une grande salle de bain principale design avec un bidet, un placard à porte plane, des portes de placard marrons, un carrelage vert, un mur beige, un sol en carrelage de céramique, un lavabo de ferme, un plan de toilette en marbre, une baignoire d'angle, une douche ouverte, des carreaux de céramique, un sol blanc et une cabine de douche à porte battante.
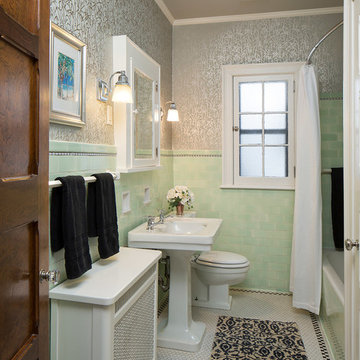
Idées déco pour une salle d'eau classique de taille moyenne avec une baignoire en alcôve, un combiné douche/baignoire, WC séparés, un carrelage vert, des carreaux de céramique, un mur vert, un sol en carrelage de porcelaine et un lavabo de ferme.
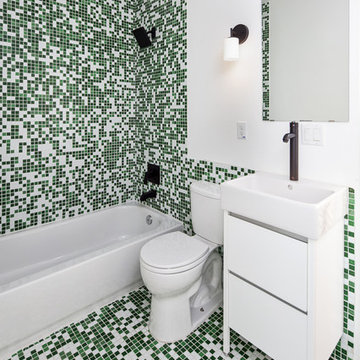
photography by Atelier Wong. The guest suite bathroom features simple matte black trim outs with fun glass tiles.
Exemple d'une petite salle de bain tendance pour enfant avec un placard à porte plane, des portes de placard blanches, une baignoire indépendante, un combiné douche/baignoire, WC séparés, un carrelage vert, mosaïque, un mur blanc, un sol en carrelage de terre cuite et un lavabo de ferme.
Exemple d'une petite salle de bain tendance pour enfant avec un placard à porte plane, des portes de placard blanches, une baignoire indépendante, un combiné douche/baignoire, WC séparés, un carrelage vert, mosaïque, un mur blanc, un sol en carrelage de terre cuite et un lavabo de ferme.
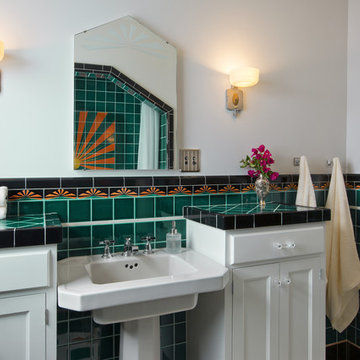
This 1920's Spanish style home needed an upgrade from it's 1970's remodel. The homeowner decided to work from a design she found on some vintage sconces shown here. All of the tile is custom colored and patterned with a sun burst theme and shower mosaic shown in mirror. The cabinets were custom as well, duplicated from a photo given to me by the client.
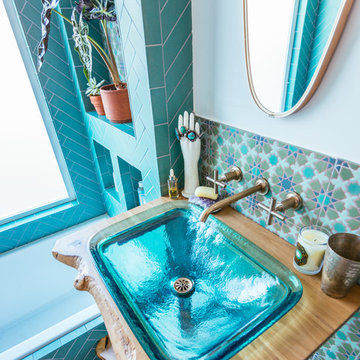
Justina Blakeney used our Color-It Tool to create a custom motif that was all her own for her Elephant Star handpainted tiles, which pair beautifully with our 2x8s in Tidewater.
Sink: Treeline LA
Faucet: Kohler
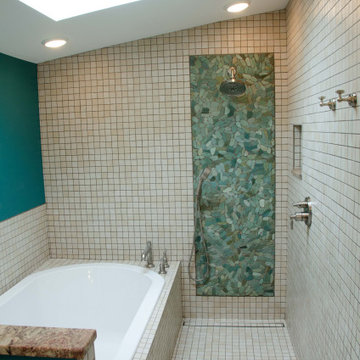
From Attic to Awesome
Many of the classic Tudor homes in Minneapolis are defined as 1 ½ stories. The ½ story is actually an attic; a space just below the roof and with a rough floor often used for storage and little more. The owners were looking to turn their attic into about 900 sq. ft. of functional living/bedroom space with a big bath, perfect for hosting overnight guests.
This was a challenging project, considering the plan called for raising the roof and adding two large shed dormers. A structural engineer was consulted, and the appropriate construction measures were taken to address the support necessary from below, passing the required stringent building codes.
The remodeling project took about four months and began with reframing many of the roof support elements and adding closed cell spray foam insulation throughout to make the space warm and watertight during cold Minnesota winters, as well as cool in the summer.
You enter the room using a stairway enclosed with a white railing that offers a feeling of openness while providing a high degree of safety. A short hallway leading to the living area features white cabinets with shaker style flat panel doors – a design element repeated in the bath. Four pairs of South facing windows above the cabinets let in lots of South sunlight all year long.
The 130 sq. ft. bath features soaking tub and open shower room with floor-to-ceiling 2-inch porcelain tiling. The custom heated floor and one wall is constructed using beautiful natural stone. The shower room floor is also the shower’s drain, giving this room an open feeling while providing the ultimate functionality. The other half of the bath consists of a toilet and pedestal sink flanked by two white shaker style cabinets with Granite countertops. A big skylight over the tub and another north facing window brightens this room and highlights the tiling with a shade of green that’s pleasing to the eye.
The rest of the remodeling project is simply a large open living/bedroom space. Perhaps the most interesting feature of the room is the way the roof ties into the ceiling at many angles – a necessity because of the way the home was originally constructed. The before and after photos show how the construction method included the maximum amount of interior space, leaving the room without the “cramped” feeling too often associated with this kind of remodeling project.
Another big feature of this space can be found in the use of skylights. A total of six skylights – in addition to eight South-facing windows – make this area warm and bright during the many months of winter when sunlight in Minnesota comes at a premium.
The main living area offers several flexible design options, with space that can be used with bedroom and/or living room furniture with cozy areas for reading and entertainment. Recessed lighting on dimmers throughout the space balances daylight with room light for just the right atmosphere.
The space is now ready for decorating with original artwork and furnishings. How would you furnish this space?
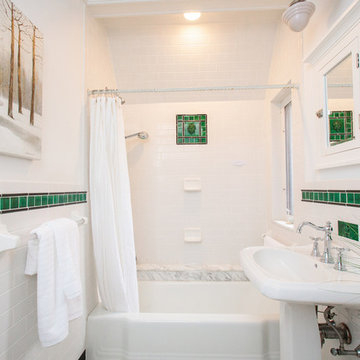
Modern farmhouse enthusiasts will fall in love with the ambience of this historic home. Majestically situated on over an acre and just minutes to the train, nearby shops and restaurants. Brimming with character, its timeless beauty features wide board floors, high ceilings and three decorative fireplaces. The renovated kitchen has a classic style complete with a Viking stove, stainless steel appliances and stylish slate counter tops. Front and back staircases lead to four bedrooms, two full bathrooms and a laundry room. The second level provides an excellent opportunity to create your new master suite. The custom built garage/barn with a versatile vaulted second floor takes it to another level of living. Offering a private space that can be used as a stellar home office, exercise studio or recreation room. A gracious receiving court and picturesque yard are features of the unique property.
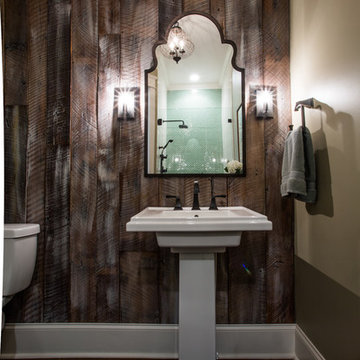
Guest bath / powder room with reclaimed wood accent wall. Featuring a pedestal sink and celadon shower tile.
Aménagement d'une grande salle de bain campagne avec WC séparés, un carrelage vert, un mur beige, parquet foncé et un lavabo de ferme.
Aménagement d'une grande salle de bain campagne avec WC séparés, un carrelage vert, un mur beige, parquet foncé et un lavabo de ferme.
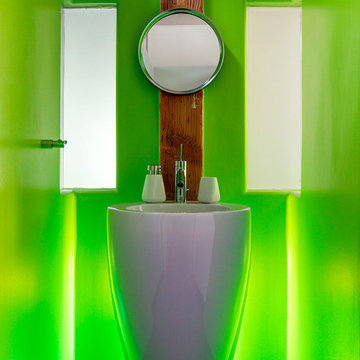
Yannis Guillon
Photographie Panotonic
Réalisation d'une salle de bain minimaliste avec un lavabo de ferme, un carrelage vert et un mur vert.
Réalisation d'une salle de bain minimaliste avec un lavabo de ferme, un carrelage vert et un mur vert.

Bathroom Interior Design Project in Richmond, West London
We were approached by a couple who had seen our work and were keen for us to mastermind their project for them. They had lived in this house in Richmond, West London for a number of years so when the time came to embark upon an interior design project, they wanted to get all their ducks in a row first. We spent many hours together, brainstorming ideas and formulating a tight interior design brief prior to hitting the drawing board.
Reimagining the interior of an old building comes pretty easily when you’re working with a gorgeous property like this. The proportions of the windows and doors were deserving of emphasis. The layouts lent themselves so well to virtually any style of interior design. For this reason we love working on period houses.
It was quickly decided that we would extend the house at the rear to accommodate the new kitchen-diner. The Shaker-style kitchen was made bespoke by a specialist joiner, and hand painted in Farrow & Ball eggshell. We had three brightly coloured glass pendants made bespoke by Curiousa & Curiousa, which provide an elegant wash of light over the island.
The initial brief for this project came through very clearly in our brainstorming sessions. As we expected, we were all very much in harmony when it came to the design style and general aesthetic of the interiors.
In the entrance hall, staircases and landings for example, we wanted to create an immediate ‘wow factor’. To get this effect, we specified our signature ‘in-your-face’ Roger Oates stair runners! A quirky wallpaper by Cole & Son and some statement plants pull together the scheme nicely.
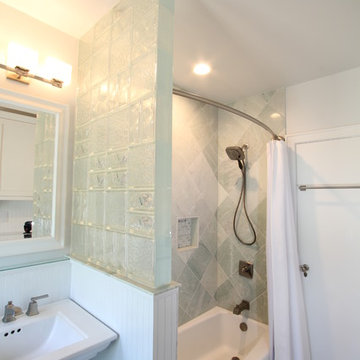
Richard Froze
Exemple d'une petite douche en alcôve principale chic avec des portes de placard blanches, une baignoire en alcôve, un carrelage vert, un carrelage de pierre, un mur blanc, un sol en carrelage de terre cuite, un lavabo de ferme et un plan de toilette en quartz modifié.
Exemple d'une petite douche en alcôve principale chic avec des portes de placard blanches, une baignoire en alcôve, un carrelage vert, un carrelage de pierre, un mur blanc, un sol en carrelage de terre cuite, un lavabo de ferme et un plan de toilette en quartz modifié.
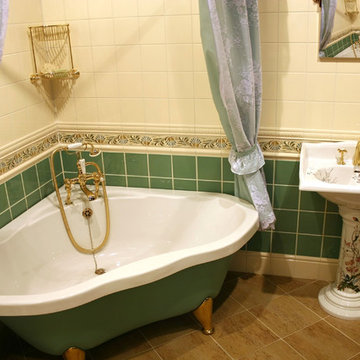
Idées déco pour une grande salle de bain principale victorienne avec une baignoire sur pieds, un carrelage vert, un carrelage blanc, des carreaux de porcelaine, un mur multicolore, un sol en carrelage de céramique, un lavabo de ferme et un sol marron.
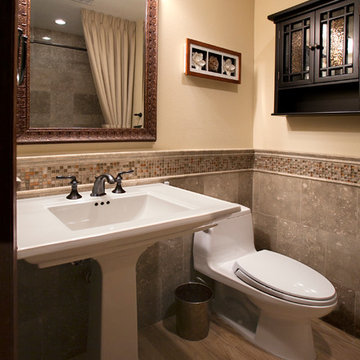
Jim Gross Photography
Aménagement d'une petite salle de bain classique avec un lavabo de ferme, un plan de toilette en calcaire, une baignoire posée, un combiné douche/baignoire, WC à poser, un carrelage vert, un carrelage de pierre, un mur jaune et un sol en carrelage de porcelaine.
Aménagement d'une petite salle de bain classique avec un lavabo de ferme, un plan de toilette en calcaire, une baignoire posée, un combiné douche/baignoire, WC à poser, un carrelage vert, un carrelage de pierre, un mur jaune et un sol en carrelage de porcelaine.
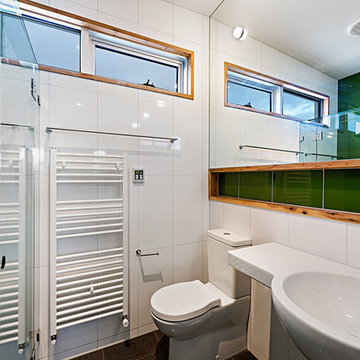
Cette photo montre une salle de bain tendance avec un lavabo de ferme, WC séparés et un carrelage vert.
Idées déco de salles de bain avec un carrelage vert et un lavabo de ferme
4