Idées déco de salles de bain avec un carrelage vert et un lavabo de ferme
Trier par :
Budget
Trier par:Populaires du jour
101 - 120 sur 442 photos
1 sur 3
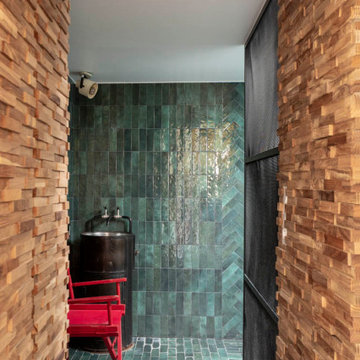
Dans cette maison familiale de 120 m², l’objectif était de créer un espace convivial et adapté à la vie quotidienne avec 2 enfants.
Au rez-de chaussée, nous avons ouvert toute la pièce de vie pour une circulation fluide et une ambiance chaleureuse. Les salles d’eau ont été pensées en total look coloré ! Verte ou rose, c’est un choix assumé et tendance. Dans les chambres et sous l’escalier, nous avons créé des rangements sur mesure parfaitement dissimulés qui permettent d’avoir un intérieur toujours rangé !
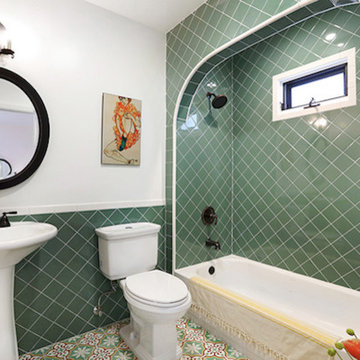
Aménagement d'une salle de bain sud-ouest américain de taille moyenne avec un lavabo de ferme, un placard avec porte à panneau surélevé, des portes de placard blanches, un plan de toilette en marbre, une baignoire d'angle, un combiné douche/baignoire, WC séparés, un carrelage vert, des carreaux de céramique, un mur blanc et un sol en carrelage de céramique.
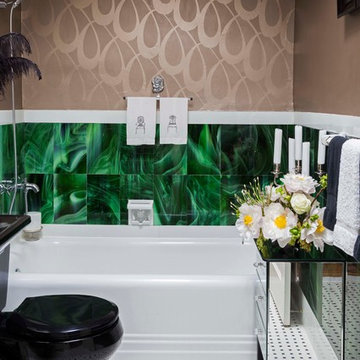
Courtney Apple Photography
Idée de décoration pour une petite salle de bain bohème avec un lavabo de ferme, une baignoire en alcôve, un combiné douche/baignoire, WC séparés, un carrelage vert, un carrelage en pâte de verre et un sol en carrelage de céramique.
Idée de décoration pour une petite salle de bain bohème avec un lavabo de ferme, une baignoire en alcôve, un combiné douche/baignoire, WC séparés, un carrelage vert, un carrelage en pâte de verre et un sol en carrelage de céramique.
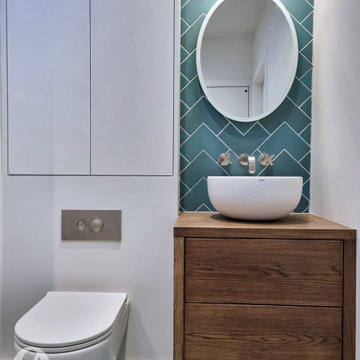
Modern walnut stained oak vanity unit.
Aménagement d'une petite salle de bain moderne en bois brun pour enfant avec un placard à porte plane, une baignoire posée, une douche à l'italienne, WC suspendus, un carrelage vert, des carreaux de porcelaine, un mur blanc, un sol en carrelage de porcelaine, un lavabo de ferme, un plan de toilette en bois, un sol vert, une cabine de douche à porte battante, un plan de toilette marron, meuble simple vasque, meuble-lavabo suspendu et un plafond décaissé.
Aménagement d'une petite salle de bain moderne en bois brun pour enfant avec un placard à porte plane, une baignoire posée, une douche à l'italienne, WC suspendus, un carrelage vert, des carreaux de porcelaine, un mur blanc, un sol en carrelage de porcelaine, un lavabo de ferme, un plan de toilette en bois, un sol vert, une cabine de douche à porte battante, un plan de toilette marron, meuble simple vasque, meuble-lavabo suspendu et un plafond décaissé.
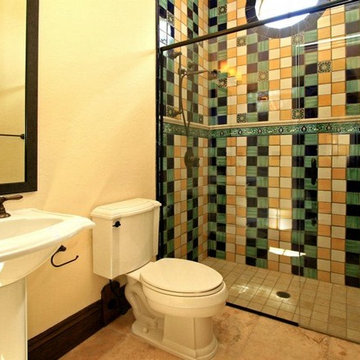
Réalisation d'une salle de bain méditerranéenne de taille moyenne avec WC séparés, un carrelage noir, un carrelage vert, un carrelage multicolore, un carrelage blanc, un carrelage jaune, des carreaux de béton, un mur beige, un sol en travertin, un lavabo de ferme, un sol beige et une cabine de douche à porte battante.
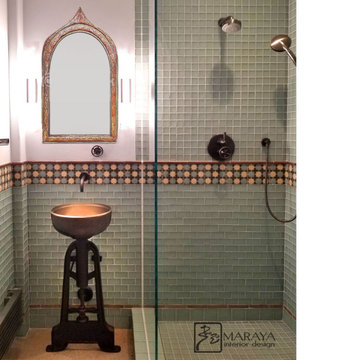
New Moroccan Villa on the Santa Barbara Riviera, overlooking the Pacific ocean and the city. In this terra cotta and deep blue home, we used natural stone mosaics and glass mosaics, along with custom carved stone columns. Every room is colorful with deep, rich colors. In the master bath we used blue stone mosaics on the groin vaulted ceiling of the shower. All the lighting was designed and made in Marrakesh, as were many furniture pieces. The entry black and white columns are also imported from Morocco. We also designed the carved doors and had them made in Marrakesh. Cabinetry doors we designed were carved in Canada. The carved plaster molding were made especially for us, and all was shipped in a large container (just before covid-19 hit the shipping world!) Thank you to our wonderful craftsman and enthusiastic vendors!
Project designed by Maraya Interior Design. From their beautiful resort town of Ojai, they serve clients in Montecito, Hope Ranch, Santa Ynez, Malibu and Calabasas, across the tri-county area of Santa Barbara, Ventura and Los Angeles, south to Hidden Hills and Calabasas.
Architecture by Thomas Ochsner in Santa Barbara, CA
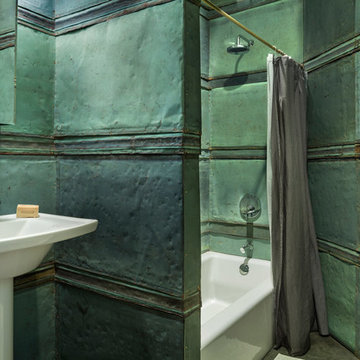
Photo: Peter Aaron
Idées déco pour une petite salle de bain contemporaine pour enfant avec une baignoire en alcôve, un combiné douche/baignoire, WC à poser, un carrelage vert, carrelage en métal, un mur vert, sol en béton ciré, un lavabo de ferme, un sol gris et une cabine de douche avec un rideau.
Idées déco pour une petite salle de bain contemporaine pour enfant avec une baignoire en alcôve, un combiné douche/baignoire, WC à poser, un carrelage vert, carrelage en métal, un mur vert, sol en béton ciré, un lavabo de ferme, un sol gris et une cabine de douche avec un rideau.
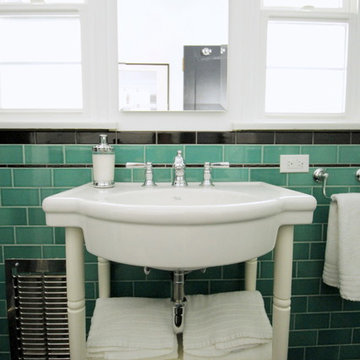
This vintage style bathroom was inspired by it's 1930's art deco roots. The goal was to recreate a space that felt like it was original. With lighting from Rejuvenation, tile from B&W tile and Kohler fixtures, this is a small bathroom that packs a design punch. Interior Designer- Marilynn Taylor Interiors, Contractor- Allison Allain, Plumb Crazy Contracting.
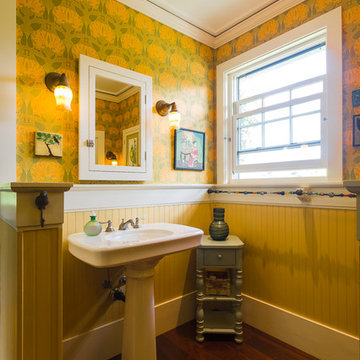
ARCHITECT: TRIGG-SMITH ARCHITECTS
PHOTOS: REX MAXIMILIAN
Cette image montre une salle de bain principale craftsman de taille moyenne avec un carrelage vert, un carrelage métro, un mur jaune, parquet foncé et un lavabo de ferme.
Cette image montre une salle de bain principale craftsman de taille moyenne avec un carrelage vert, un carrelage métro, un mur jaune, parquet foncé et un lavabo de ferme.
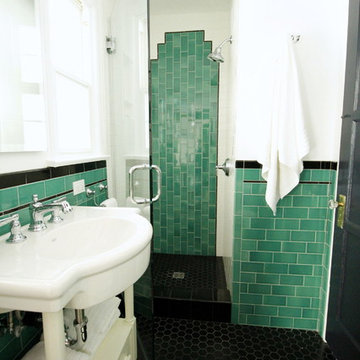
This vintage style bathroom was inspired by it's 1930's art deco roots. The goal was to recreate a space that felt like it was original. With lighting from Rejuvenation, tile from B&W tile and Kohler fixtures, this is a small bathroom that packs a design punch. Interior Designer- Marilynn Taylor, The Taylored Home
Contractor- Allison Allain, Plumb Crazy Contracting.
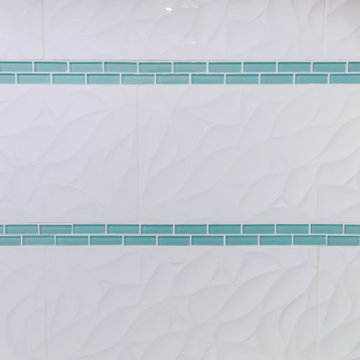
Inspiration pour une petite salle d'eau bohème avec un placard à porte plane, des portes de placard blanches, une baignoire indépendante, WC à poser, un carrelage vert, des carreaux de porcelaine, un sol en marbre, un lavabo de ferme, un plan de toilette en quartz modifié, un sol blanc, un plan de toilette blanc, meuble simple vasque et meuble-lavabo sur pied.
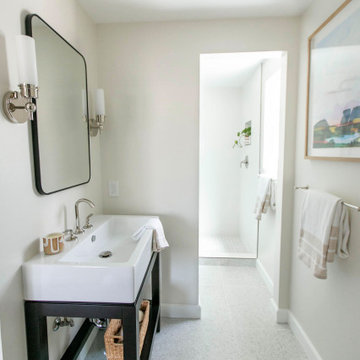
A mid-century home gets a modern, era-appropriate update, resulting in a luxurious and serene ensuite bath.
Réalisation d'une petite salle d'eau vintage en bois foncé avec une douche ouverte, un bidet, un carrelage vert, des carreaux de céramique, un mur blanc, un sol en terrazzo, un lavabo de ferme, un sol gris, aucune cabine, une niche, meuble simple vasque et meuble-lavabo sur pied.
Réalisation d'une petite salle d'eau vintage en bois foncé avec une douche ouverte, un bidet, un carrelage vert, des carreaux de céramique, un mur blanc, un sol en terrazzo, un lavabo de ferme, un sol gris, aucune cabine, une niche, meuble simple vasque et meuble-lavabo sur pied.
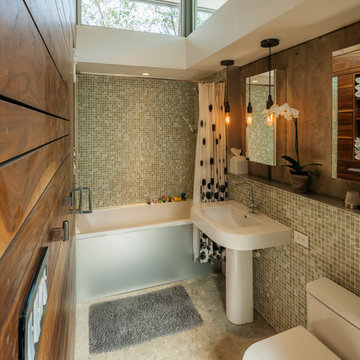
bright bathroom, duravit, walnut wall, glass mosaic tile, robern medicine cabinets, marimekko
alucobond
concrete floor, hans groehe
smedbo
concrete wall, clerestory windows
small bathroom, daylight
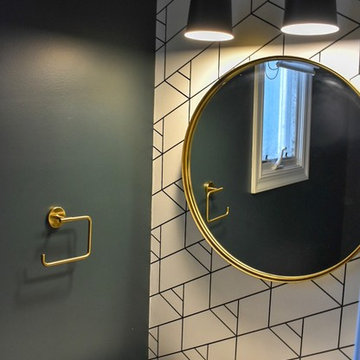
Powder bath makeover with accent wall of geometric black and white wallpaper, deep green walls and brass fixtures.
Idée de décoration pour une petite salle de bain minimaliste avec un carrelage vert, un mur vert et un lavabo de ferme.
Idée de décoration pour une petite salle de bain minimaliste avec un carrelage vert, un mur vert et un lavabo de ferme.
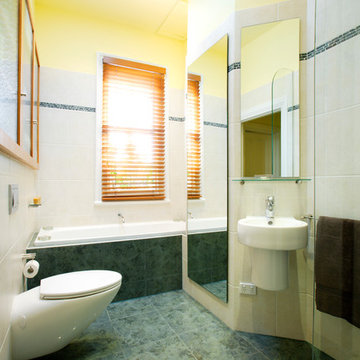
On the opposite wall, the chimney breast is mirrored to reduce the “closed in” feeling, with an angled wall where there is a pedestal basin.
Photo's by Ben Wrigley Photohub
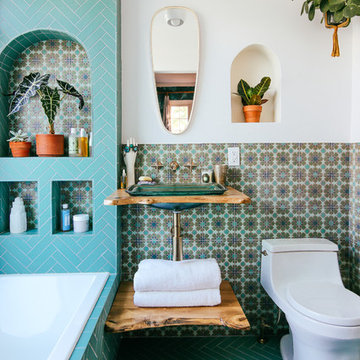
Justina Blakeney used our Color-It Tool to create a custom motif that was all her own for her Elephant Star handpainted tiles, which pair beautifully with our 2x8s in Tidewater.
Sink: Treeline Wood and Metalworks
Faucet/fixtures: Kohler
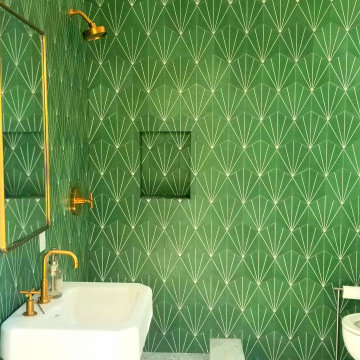
Room addition bathroom on 1st floor. adding 60 sq ft in the back part of the kitchen exit. new plumbing, foundation, framing, electrical, stucco, wood siding, drywall, marble tile floor, cement tiles on walls, shower pane, new corner shower, stackable laundry washer and dryer, new exit door the the backyard.
upgrading all plumbing and electrical. installing marble mosaic tile on floor. cement tile on walls around tub. installing new free standing tub, new vanity, toilet, and all other fixtures.
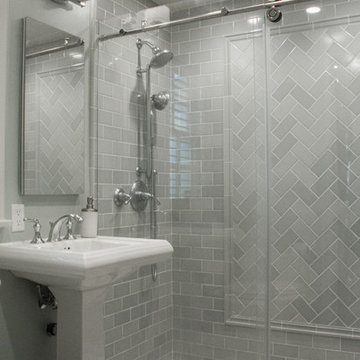
The bathroom was a dream design for the Client. We removed the tub/shower combo and created a seamless shower floor with linear drain. The frameless glass barn door maximizes the space.
Photo: Rebecca Quandt
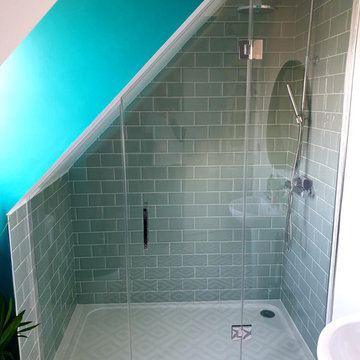
Shower enclosure consisting off a hinged door and two fixed panels
Idée de décoration pour une salle de bain principale minimaliste de taille moyenne avec un placard à porte plane, des portes de placard blanches, une douche ouverte, WC à poser, un carrelage vert, un mur bleu, un lavabo de ferme, un sol blanc et une cabine de douche à porte battante.
Idée de décoration pour une salle de bain principale minimaliste de taille moyenne avec un placard à porte plane, des portes de placard blanches, une douche ouverte, WC à poser, un carrelage vert, un mur bleu, un lavabo de ferme, un sol blanc et une cabine de douche à porte battante.
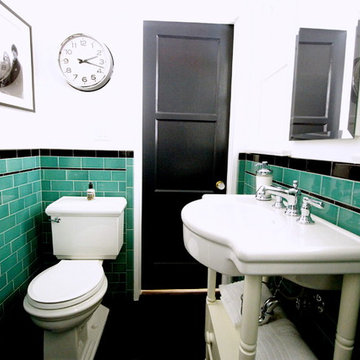
This vintage style bathroom was inspired by it's 1930's art deco roots. The goal was to recreate a space that felt like it was original. With lighting from Rejuvenation, tile from B&W tile and Kohler fixtures, this is a small bathroom that packs a design punch. Interior Designer- Marilynn Taylor, The Taylored Home
Contractor- Allison Allain, Plumb Crazy Contracting.
Idées déco de salles de bain avec un carrelage vert et un lavabo de ferme
6