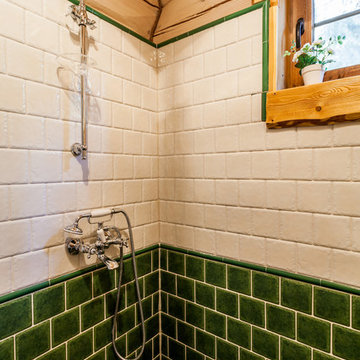Idées déco de salles de bain avec un carrelage vert et un mur beige
Trier par :
Budget
Trier par:Populaires du jour
81 - 100 sur 1 229 photos
1 sur 3
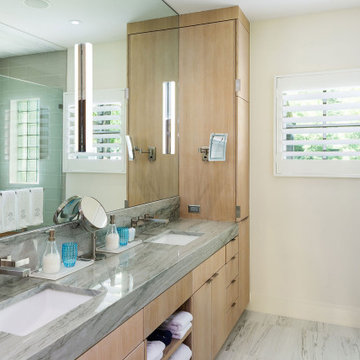
Luxurious, contemporary details of this master bathroom remodel include quartzite countertops with a large laminated edge, a custom floating shower bench seat, a combination of smooth and textured glass tile, heated marble tile floors, finish rift-cut frameless cabinetry, high-end plumbing fixtures and custom trim. Every material used in this project was carefully thought through for its durability, quality, and aesthetic appeal. The design details put into this space are what tie the space together to create a streamlined, modern, luxury master bathroom—pure makeover magic!
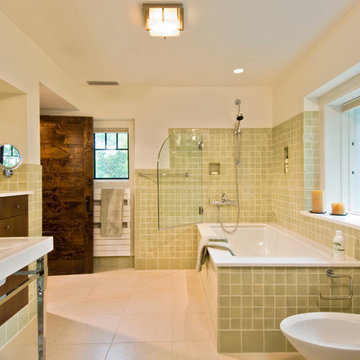
Randall Perry, Tile by: Anne Sacks, Designer Collections: Barbara Barry
Réalisation d'une grande salle de bain principale design avec un bidet, un placard à porte plane, des portes de placard marrons, un carrelage vert, un mur beige, un sol en carrelage de céramique, un lavabo de ferme, un plan de toilette en marbre, une baignoire d'angle, une douche ouverte, des carreaux de céramique, un sol blanc et une cabine de douche à porte battante.
Réalisation d'une grande salle de bain principale design avec un bidet, un placard à porte plane, des portes de placard marrons, un carrelage vert, un mur beige, un sol en carrelage de céramique, un lavabo de ferme, un plan de toilette en marbre, une baignoire d'angle, une douche ouverte, des carreaux de céramique, un sol blanc et une cabine de douche à porte battante.

Open plan wetroom with open shower, terrazzo stone bathtub, carved teak vanity, terrazzo stone basin, and timber framed mirror complete with a green sage subway tile feature wall.
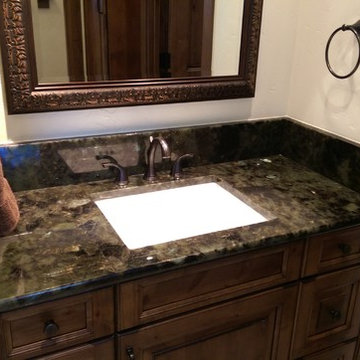
Labradorite granite vanities, shower bench, curb, undermount tub deck and fireplace hearth
Exemple d'une salle de bain principale chic en bois brun de taille moyenne avec un placard avec porte à panneau encastré, une baignoire encastrée, un combiné douche/baignoire, WC à poser, un carrelage vert, des dalles de pierre, un mur beige, un sol en carrelage de céramique, un lavabo encastré, un plan de toilette en granite, un sol gris et une cabine de douche à porte battante.
Exemple d'une salle de bain principale chic en bois brun de taille moyenne avec un placard avec porte à panneau encastré, une baignoire encastrée, un combiné douche/baignoire, WC à poser, un carrelage vert, des dalles de pierre, un mur beige, un sol en carrelage de céramique, un lavabo encastré, un plan de toilette en granite, un sol gris et une cabine de douche à porte battante.
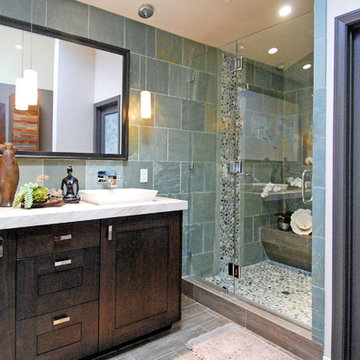
Aménagement d'une salle de bain principale contemporaine en bois foncé de taille moyenne avec une vasque, un placard avec porte à panneau surélevé, un plan de toilette en marbre, une douche double, WC à poser, un carrelage vert, une plaque de galets, un mur beige et un sol en carrelage de porcelaine.
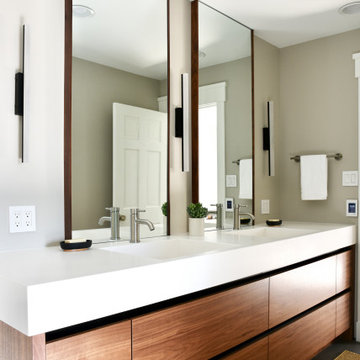
About five years ago, these homeowners saw the potential in a brick-and-oak-heavy, wallpaper-bedecked, 1990s-in-all-the-wrong-ways home tucked in a wooded patch among fields somewhere between Indianapolis and Bloomington. Their first project with SYH was a kitchen remodel, a total overhaul completed by JL Benton Contracting, that added color and function for this family of three (not counting the cats). A couple years later, they were knocking on our door again to strip the ensuite bedroom of its ruffled valences and red carpet—a bold choice that ran right into the bathroom (!)—and make it a serene retreat. Color and function proved the goals yet again, and JL Benton was back to make the design reality. The clients thoughtfully chose to maximize their budget in order to get a whole lot of bells and whistles—details that undeniably change their daily experience of the space. The fantastic zero-entry shower is composed of handmade tile from Heath Ceramics of California. A window where the was none, a handsome teak bench, thoughtful niches, and Kohler fixtures in vibrant brushed nickel finish complete the shower. Custom mirrors and cabinetry by Stoll’s Woodworking, in both the bathroom and closet, elevate the whole design. What you don't see: heated floors, which everybody needs in Indiana.
Contractor: JL Benton Contracting
Cabinetry: Stoll's Woodworking
Photographer: Michiko Owaki
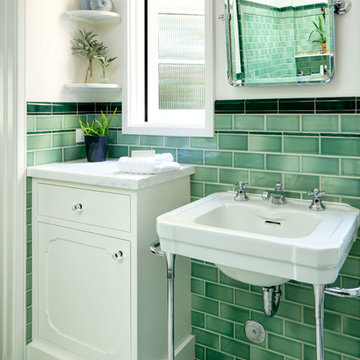
The sink in the master bathroom is original to the home. The cabinets and tile are all new. The tile is manufactured in Los Angeles, at B&W Tile. The shelves are marble to match the tub deck. Fixtures from Cal Faucets. Mirror from Rejuvenation.
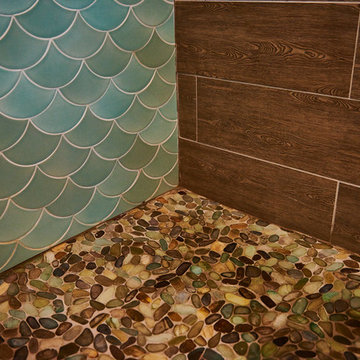
Idée de décoration pour une grande douche en alcôve principale marine avec un placard à porte persienne, des portes de placard bleues, une baignoire posée, un carrelage vert, des carreaux de porcelaine, un mur beige, un sol en galet, un lavabo encastré, un sol marron, une cabine de douche à porte battante et un plan de toilette blanc.

Réalisation d'une grande salle de bain design avec mosaïque, un placard à porte plane, des portes de placard grises, un carrelage vert, un sol en carrelage de terre cuite, un lavabo encastré, un plan de toilette en quartz modifié et un mur beige.

FIRST PLACE 2018 ASID DESIGN OVATION AWARD / MASTER BATH OVER $50,000. In addition to a much-needed update, the clients desired a spa-like environment for their Master Bath. Sea Pearl Quartzite slabs were used on an entire wall and around the vanity and served as this ethereal palette inspiration. Luxuries include a soaking tub, decorative lighting, heated floor, towel warmers and bidet. Michael Hunter

Michael Merrill Design Studio remodeled this contemporary bathroom using organic elements - including a shaved pebble floor, linen textured vinyl wall covering, and a watery green wall tile. Here the cantilevered vanity is veneered in a rich walnut.

The master bathroom has radiant heating throughout the floor including the shower.
Idées déco pour une salle de bain principale bord de mer en bois foncé de taille moyenne avec une baignoire posée, un carrelage bleu, un carrelage vert, mosaïque, un mur beige, un sol en carrelage de porcelaine, un lavabo encastré, un plan de toilette en granite, un sol beige et un placard avec porte à panneau encastré.
Idées déco pour une salle de bain principale bord de mer en bois foncé de taille moyenne avec une baignoire posée, un carrelage bleu, un carrelage vert, mosaïque, un mur beige, un sol en carrelage de porcelaine, un lavabo encastré, un plan de toilette en granite, un sol beige et un placard avec porte à panneau encastré.
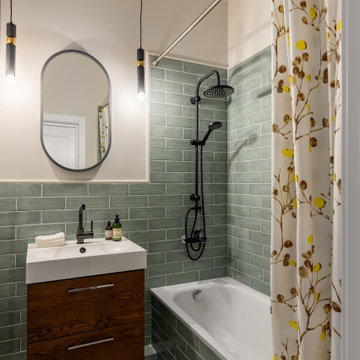
Ванная комната с плиткой кабанчик, встроенной ванной, подвесной тумбой с отделкой деревом.
Cette photo montre une petite salle de bain principale scandinave en bois brun avec un placard à porte plane, une baignoire encastrée, un combiné douche/baignoire, WC suspendus, un carrelage vert, des carreaux de céramique, un mur beige, un sol en carrelage de céramique, un lavabo posé, un plan de toilette en surface solide, un sol gris, un plan de toilette blanc, meuble simple vasque et meuble-lavabo suspendu.
Cette photo montre une petite salle de bain principale scandinave en bois brun avec un placard à porte plane, une baignoire encastrée, un combiné douche/baignoire, WC suspendus, un carrelage vert, des carreaux de céramique, un mur beige, un sol en carrelage de céramique, un lavabo posé, un plan de toilette en surface solide, un sol gris, un plan de toilette blanc, meuble simple vasque et meuble-lavabo suspendu.

Guest bathroom
Cette photo montre une salle de bain méditerranéenne de taille moyenne avec un placard à porte shaker, des portes de placard blanches, un carrelage vert, un carrelage multicolore, un mur beige, tomettes au sol, un lavabo encastré, un plan de toilette en carrelage, une cabine de douche à porte battante, un plan de toilette vert et une fenêtre.
Cette photo montre une salle de bain méditerranéenne de taille moyenne avec un placard à porte shaker, des portes de placard blanches, un carrelage vert, un carrelage multicolore, un mur beige, tomettes au sol, un lavabo encastré, un plan de toilette en carrelage, une cabine de douche à porte battante, un plan de toilette vert et une fenêtre.

Photos by Langdon Clay
Exemple d'une douche en alcôve principale en bois foncé de taille moyenne avec un placard à porte plane, une baignoire posée, WC séparés, un carrelage vert, un carrelage métro, un mur beige, un sol en ardoise, un lavabo encastré et un plan de toilette en carrelage.
Exemple d'une douche en alcôve principale en bois foncé de taille moyenne avec un placard à porte plane, une baignoire posée, WC séparés, un carrelage vert, un carrelage métro, un mur beige, un sol en ardoise, un lavabo encastré et un plan de toilette en carrelage.
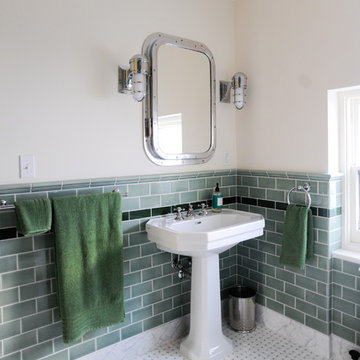
Cette image montre une salle de bain traditionnelle avec un lavabo de ferme, un carrelage vert, un carrelage métro et un mur beige.

Concrete counters with integrated wave sink. Kohler Karbon faucets. Heath Ceramics tile. Sauna. American Clay walls. Exposed cypress timber beam ceiling. Victoria & Albert tub. Inlaid FSC Ipe floors. LEED Platinum home. Photos by Matt McCorteney.
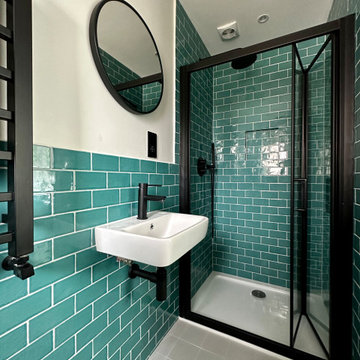
Guest shower room
Idées déco pour une petite douche en alcôve principale classique avec WC à poser, un carrelage vert, des carreaux de céramique, un mur beige, un sol en carrelage de porcelaine, un lavabo suspendu, un sol beige, une cabine de douche à porte battante et meuble simple vasque.
Idées déco pour une petite douche en alcôve principale classique avec WC à poser, un carrelage vert, des carreaux de céramique, un mur beige, un sol en carrelage de porcelaine, un lavabo suspendu, un sol beige, une cabine de douche à porte battante et meuble simple vasque.
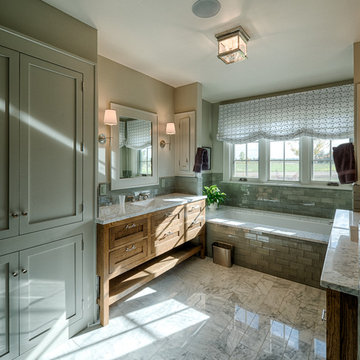
Réalisation d'une salle de bain principale champêtre en bois brun de taille moyenne avec un lavabo posé, un placard à porte shaker, un plan de toilette en granite, une baignoire posée, WC séparés, un carrelage vert, un carrelage en pâte de verre et un mur beige.
Idées déco de salles de bain avec un carrelage vert et un mur beige
5
