Idées déco de salles de bain avec un carrelage vert et un mur multicolore
Trier par :
Budget
Trier par:Populaires du jour
21 - 40 sur 220 photos
1 sur 3
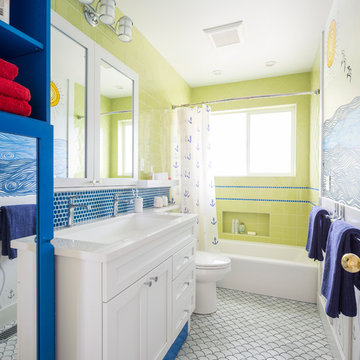
The family commissioned a local Seattle artist to paint an ocean mural in this remodeled kids bathroom.
© Cindy Apple Photography
Idée de décoration pour une salle de bain marine de taille moyenne pour enfant avec des portes de placard blanches, un combiné douche/baignoire, un sol en marbre, un plan de toilette en quartz, un placard à porte shaker, une baignoire en alcôve, un carrelage bleu, un carrelage vert, un mur multicolore, un lavabo encastré et une cabine de douche avec un rideau.
Idée de décoration pour une salle de bain marine de taille moyenne pour enfant avec des portes de placard blanches, un combiné douche/baignoire, un sol en marbre, un plan de toilette en quartz, un placard à porte shaker, une baignoire en alcôve, un carrelage bleu, un carrelage vert, un mur multicolore, un lavabo encastré et une cabine de douche avec un rideau.
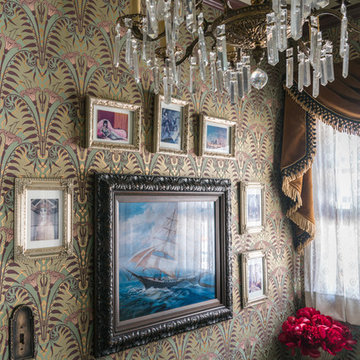
The wallpaper and sheer curtain fabric are the same ones used in Disneyland’s Haunted Mansion. The vintage 1920s chandelier is a smaller version of the one Disney Imagineers installed in the 1960s. I collected the lenticular changing portraits from eBay. You can see the full Haunted Bathroom Makeover here: https://disneytravelbabble.com/blog/2016/10/18/our-haunted-mansion-bathroom-makeover/
Photo © Bethany Nauert
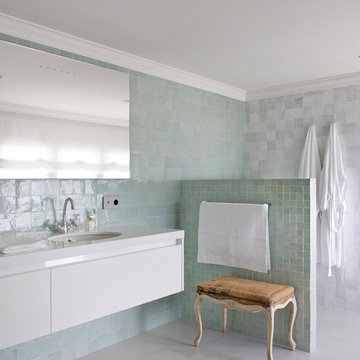
Inspiration pour une salle de bain principale méditerranéenne avec des portes de placard blanches, un carrelage vert, un carrelage gris, aucune cabine, un plan de toilette blanc, un placard à porte plane, un mur multicolore, un lavabo encastré et un sol gris.

This bathroom was designed with the client's holiday apartment in Andalusia in mind. The sink was a direct client order which informed the rest of the scheme. Wall lights paired with brassware add a level of luxury and sophistication as does the walk in shower and illuminated niche. Lighting options enable different moods to be achieved.
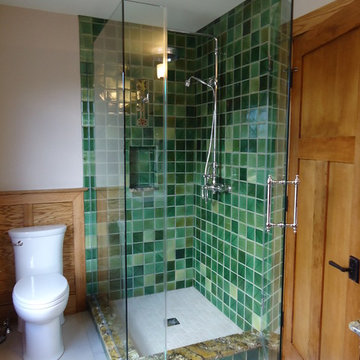
The Grainte in the MasterBath is Carnival and the shower fixture is by Rhohl.
Inspiration pour une petite salle de bain craftsman en bois clair avec un placard à porte shaker, une baignoire posée, une douche d'angle, WC à poser, un carrelage vert, des carreaux de céramique, un mur multicolore, un sol en carrelage de céramique, une vasque et un plan de toilette en granite.
Inspiration pour une petite salle de bain craftsman en bois clair avec un placard à porte shaker, une baignoire posée, une douche d'angle, WC à poser, un carrelage vert, des carreaux de céramique, un mur multicolore, un sol en carrelage de céramique, une vasque et un plan de toilette en granite.
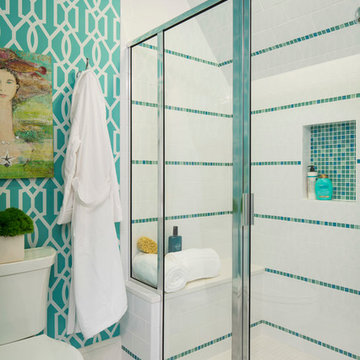
Martha O'Hara Interiors, Interior Design & Photo Styling | Troy Thies, Photography | Stonewood Builders LLC | Artwork by Bonnie Hawley
Please Note: All “related,” “similar,” and “sponsored” products tagged or listed by Houzz are not actual products pictured. They have not been approved by Martha O’Hara Interiors nor any of the professionals credited. For information about our work, please contact design@oharainteriors.com.
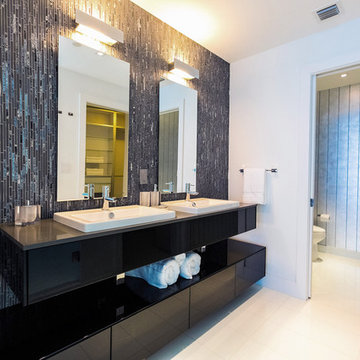
Idées déco pour une salle de bain principale moderne de taille moyenne avec un placard à porte plane, des portes de placard noires, mosaïque, un carrelage bleu, un carrelage gris, un carrelage vert, un mur multicolore, un sol en carrelage de porcelaine, un lavabo posé et un plan de toilette en surface solide.
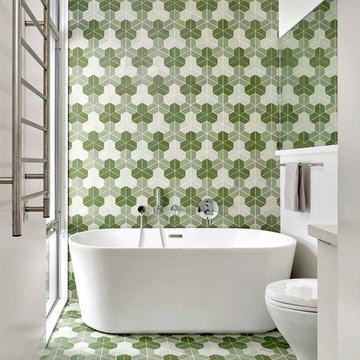
Vibrant guest bath with Heath tile (Dwell pattern)
Photo: Cesar Rubio
Inspiration pour une salle de bain principale design avec une baignoire indépendante, un carrelage vert, un carrelage multicolore, un mur multicolore et un sol multicolore.
Inspiration pour une salle de bain principale design avec une baignoire indépendante, un carrelage vert, un carrelage multicolore, un mur multicolore et un sol multicolore.
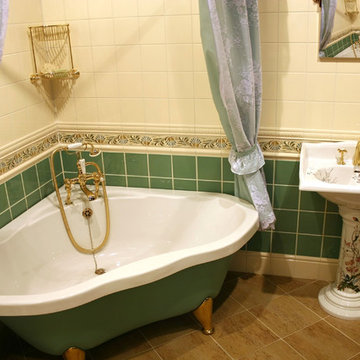
Idées déco pour une grande salle de bain principale victorienne avec une baignoire sur pieds, un carrelage vert, un carrelage blanc, des carreaux de porcelaine, un mur multicolore, un sol en carrelage de céramique, un lavabo de ferme et un sol marron.
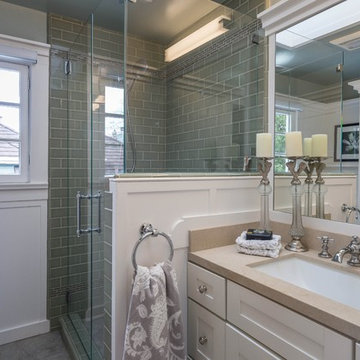
Cette image montre une petite salle de bain traditionnelle avec un placard à porte shaker, des portes de placard blanches, un carrelage vert, des carreaux de céramique, un mur multicolore, un lavabo encastré, un plan de toilette en surface solide, une cabine de douche à porte battante et un plan de toilette beige.
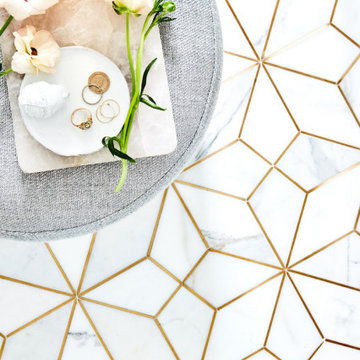
Aménagement d'une grande salle de bain principale classique avec un placard à porte plane, des portes de placard blanches, une baignoire posée, un combiné douche/baignoire, WC à poser, un carrelage vert, des carreaux de porcelaine, un mur multicolore, un sol en marbre, un lavabo intégré, un plan de toilette en quartz modifié, une cabine de douche avec un rideau, un plan de toilette blanc, meuble simple vasque, meuble-lavabo encastré et du papier peint.
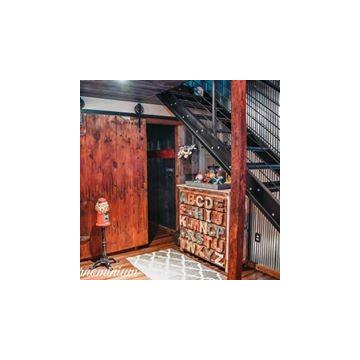
Amy Gilbert Photography
Aménagement d'une petite salle de bain principale éclectique avec une baignoire posée, un combiné douche/baignoire, WC séparés, un carrelage vert, carrelage en métal, un mur multicolore, sol en stratifié, une grande vasque, un sol marron et une cabine de douche avec un rideau.
Aménagement d'une petite salle de bain principale éclectique avec une baignoire posée, un combiné douche/baignoire, WC séparés, un carrelage vert, carrelage en métal, un mur multicolore, sol en stratifié, une grande vasque, un sol marron et une cabine de douche avec un rideau.
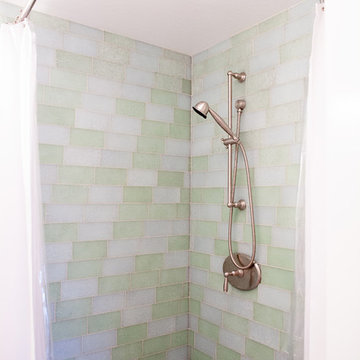
by What Shanni Saw
Réalisation d'une grande salle de bain marine pour enfant avec un placard avec porte à panneau encastré, des portes de placard blanches, une douche d'angle, WC séparés, un carrelage bleu, un carrelage vert, un carrelage métro, un mur multicolore, parquet foncé, un lavabo posé et un plan de toilette en quartz modifié.
Réalisation d'une grande salle de bain marine pour enfant avec un placard avec porte à panneau encastré, des portes de placard blanches, une douche d'angle, WC séparés, un carrelage bleu, un carrelage vert, un carrelage métro, un mur multicolore, parquet foncé, un lavabo posé et un plan de toilette en quartz modifié.
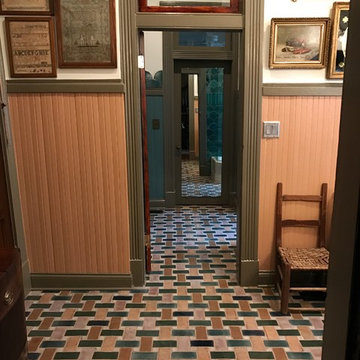
Custom bathroom with an Arts and Crafts design. Beautiful Motawi Tile with the peacock feather pattern in the shower accent band and the Iris flower along the vanity. The bathroom floor is hand made tile from Seneca tile, using 7 different colors to create this one of kind basket weave pattern. Lighting is from Arteriors, The bathroom vanity is a chest from Arteriors turned into a vanity. Original one of kind vessel sink from Potsalot in New Orleans.
Photography - Forsythe Home Styling
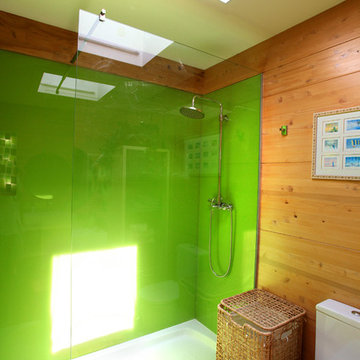
© Rusticasa
Exemple d'une petite salle de bain principale asiatique en bois clair avec un placard sans porte, un bain japonais, une douche à l'italienne, WC à poser, un carrelage vert, des plaques de verre, un mur multicolore, un sol en bois brun, une vasque, un plan de toilette en bois, un sol multicolore et aucune cabine.
Exemple d'une petite salle de bain principale asiatique en bois clair avec un placard sans porte, un bain japonais, une douche à l'italienne, WC à poser, un carrelage vert, des plaques de verre, un mur multicolore, un sol en bois brun, une vasque, un plan de toilette en bois, un sol multicolore et aucune cabine.
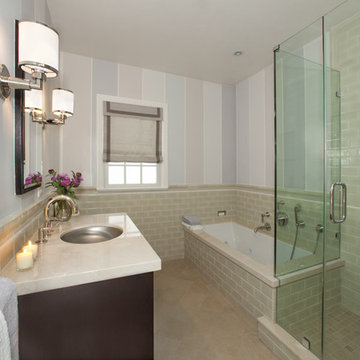
Photographer Marija Vidal, Andre Rothblatt Architecture, SF Design Build
Decorative painter, Ted Somogyi(wall stripes)
Exemple d'une petite salle de bain principale chic en bois foncé avec un carrelage métro, un lavabo encastré, un placard à porte plane, un plan de toilette en marbre, une baignoire encastrée, une douche d'angle, WC à poser, un carrelage vert, un mur multicolore et un sol en carrelage de porcelaine.
Exemple d'une petite salle de bain principale chic en bois foncé avec un carrelage métro, un lavabo encastré, un placard à porte plane, un plan de toilette en marbre, une baignoire encastrée, une douche d'angle, WC à poser, un carrelage vert, un mur multicolore et un sol en carrelage de porcelaine.
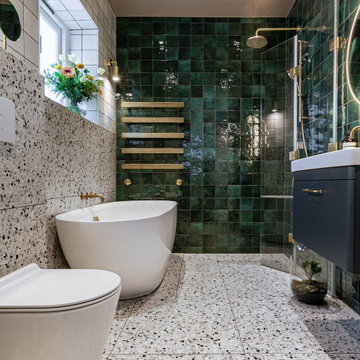
The Simply Bathrooms team created a truly showstopping space here with this family bathroom. Combining together a bespoke double-hinged bath screen in brushed gold from us here at The Shower Lab with Impey Showers wet room and Saneux Poppy Mini wall-hung WC, they made the most of a smaller space. The walls are a mix of Solus Ceramic's Charmed range and their Terrazzo marble tiles and you can also spot the Bard and Brazier's Zingo Sultan floating heated rail.
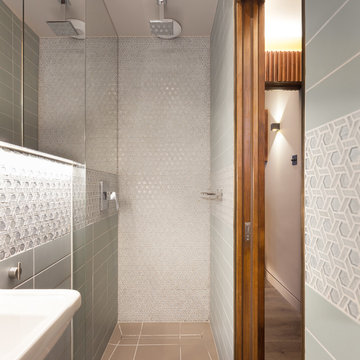
Peter Landers
Exemple d'une petite salle d'eau tendance avec un placard à porte vitrée, une douche ouverte, WC suspendus, un carrelage vert, mosaïque, un mur multicolore, un sol en carrelage de céramique, un lavabo suspendu, un sol beige et aucune cabine.
Exemple d'une petite salle d'eau tendance avec un placard à porte vitrée, une douche ouverte, WC suspendus, un carrelage vert, mosaïque, un mur multicolore, un sol en carrelage de céramique, un lavabo suspendu, un sol beige et aucune cabine.
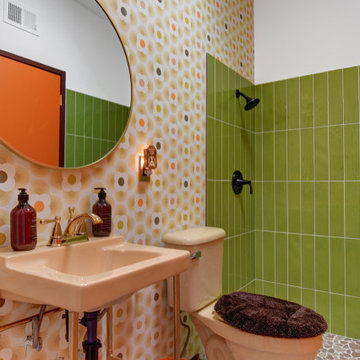
Aménagement d'une salle de bain rétro avec WC séparés, un carrelage vert, un mur multicolore et un plan vasque.
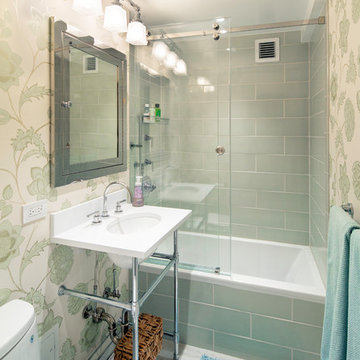
Exemple d'une salle d'eau chic de taille moyenne avec une baignoire en alcôve, un combiné douche/baignoire, WC à poser, un carrelage vert, un mur multicolore, un plan vasque, un plan de toilette en surface solide, un sol blanc, une cabine de douche à porte coulissante et un plan de toilette blanc.
Idées déco de salles de bain avec un carrelage vert et un mur multicolore
2