Idées déco de salles de bain avec un carrelage vert et un mur multicolore
Trier par :
Budget
Trier par:Populaires du jour
61 - 80 sur 220 photos
1 sur 3
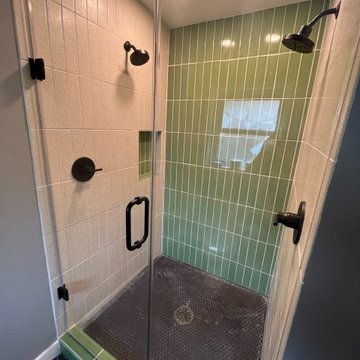
The longer you look at this modern shower, the more thoughtful design details you’ll notice. Two shower walls of 3x12 Ceramic Tile in Magnolia with Black Patine crackled detailing bracket a wall of 3x12 Ceramic Tile in soft green Kelp, while a matching 3x12 Kelp shower niche and shower curb featuring Bullnose Edge trim in Kelp tie the design together with coordinating pops of color.
DESIGN
Neal Kay
TILE SHOWN
Magnolia w/ Black Patine 3 x 12
Kelp 3 x 12
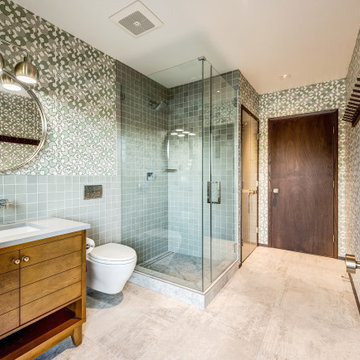
Sprinkled with variation, the earthy green stacked tile showers this bathroom in a spa-like atmosphere.
DESIGN
Silent J Design
PHOTOS
TC Peterson Photography
INSTALLER
Damskov Construction
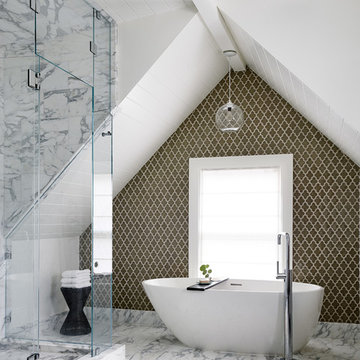
Joe Fletcher
Idées déco pour une salle de bain classique avec une baignoire indépendante, un mur multicolore et un carrelage vert.
Idées déco pour une salle de bain classique avec une baignoire indépendante, un mur multicolore et un carrelage vert.
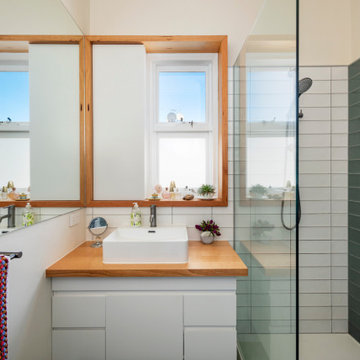
Cette photo montre une salle d'eau tendance de taille moyenne avec un placard avec porte à panneau encastré, des portes de placard blanches, une douche ouverte, WC suspendus, un carrelage vert, des carreaux de céramique, un mur multicolore, un sol en carrelage de céramique, une grande vasque, un plan de toilette en bois, un sol multicolore, aucune cabine, un plan de toilette blanc, meuble simple vasque et meuble-lavabo suspendu.
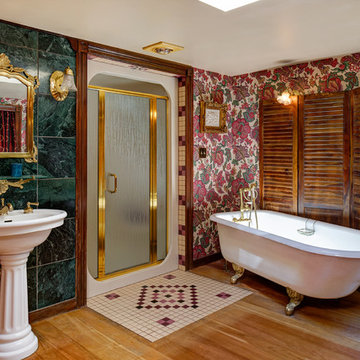
Exemple d'une douche en alcôve principale victorienne avec une baignoire sur pieds, un carrelage vert, un mur multicolore, un sol en bois brun, un lavabo de ferme et une cabine de douche à porte battante.
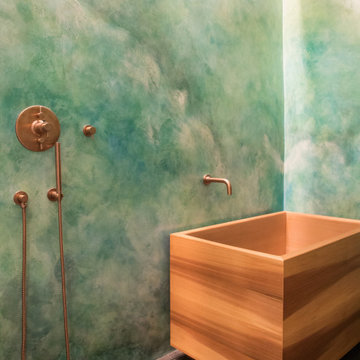
Custom Plaster wall treatment surrounding an open shower and Japanese hinoki wood soaking tub
Aménagement d'une salle de bain principale moderne avec un bain japonais, une douche ouverte, un carrelage vert, un mur multicolore, un sol en carrelage de porcelaine, un sol noir et aucune cabine.
Aménagement d'une salle de bain principale moderne avec un bain japonais, une douche ouverte, un carrelage vert, un mur multicolore, un sol en carrelage de porcelaine, un sol noir et aucune cabine.
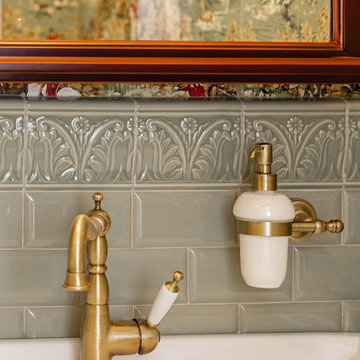
Санузел с напольной тумбой из массива красного цвета с монолитной раковиной, бронзовыми смесителями и аксессуарами, зеркалом в красной раме и бронзовой подсветке со стеклянными абажурами. На стенах плитка типа кабанчик и обои со сценами охоты.
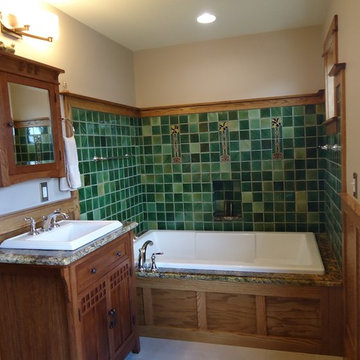
The Vanity is custom made by D&R Craftsman and the Mirror also. The drop in sink is Kohler Memoirs. Waincoting and wood tub Apron is also custom by Built2Last.
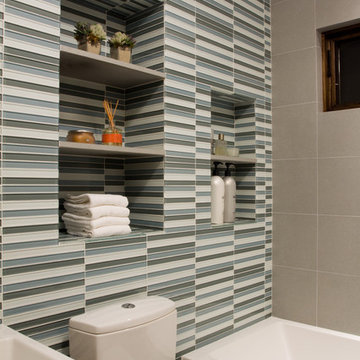
The niches and shelving in this bathroom wall offers an integrated solution for storage. The glass tile accent wall gives the bathroom a focal point.
Stone Source Tiles.
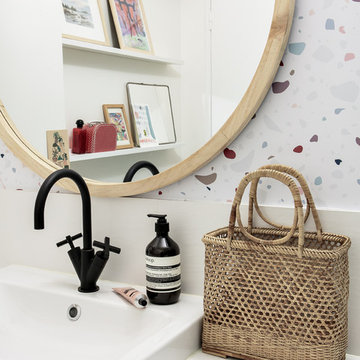
Virginie Durieux
Cette image montre une petite salle de bain pour enfant avec un carrelage vert, un mur multicolore et un sol noir.
Cette image montre une petite salle de bain pour enfant avec un carrelage vert, un mur multicolore et un sol noir.
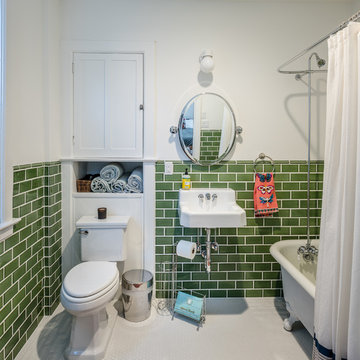
Bristlecone Construction renovated the existing main floor bathroom. Somer tile, matte white was used for the flooring which was paired with the Winchester, mint brick tile.
Photo cred: armando@armandom.com
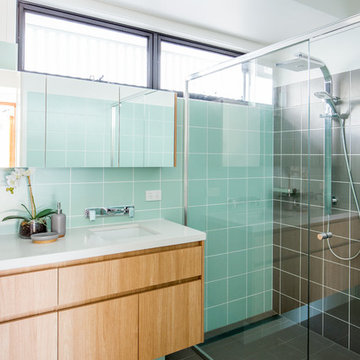
Inspiration pour une salle de bain principale marine en bois brun avec un placard à porte plane, une douche d'angle, un carrelage vert, un mur multicolore, un lavabo encastré, un sol gris et une cabine de douche à porte coulissante.
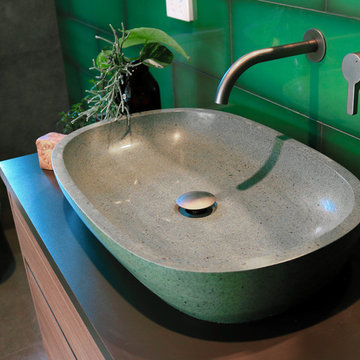
Megan Franey
Cette image montre une petite salle d'eau minimaliste en bois brun avec un placard à porte plane, un espace douche bain, WC à poser, un carrelage vert, des carreaux de porcelaine, un mur multicolore, un sol en carrelage de porcelaine, une vasque, un plan de toilette en stratifié, un sol gris, aucune cabine et un plan de toilette gris.
Cette image montre une petite salle d'eau minimaliste en bois brun avec un placard à porte plane, un espace douche bain, WC à poser, un carrelage vert, des carreaux de porcelaine, un mur multicolore, un sol en carrelage de porcelaine, une vasque, un plan de toilette en stratifié, un sol gris, aucune cabine et un plan de toilette gris.
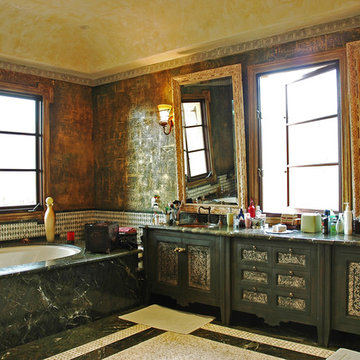
Palladian Style Villa, 4 levels on over 10,000 square feet of Flooring, Wall Frescos, Custom-Made Mosaics and Inlaid Antique Stone, Marble and Terra-Cotta. Hand-Made Textures and Surface Treatment for Fireplaces, Cabinetry, and Fixtures.
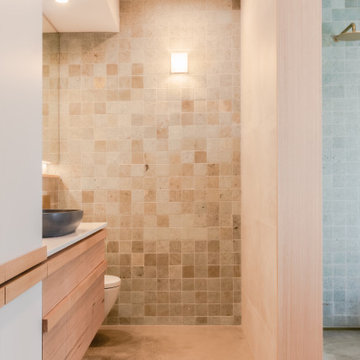
When the collaboration between client, builder and cabinet maker comes together perfectly the end result is one we are all very proud of. The clients had many ideas which evolved as the project was taking shape and as the budget changed. Through hours of planning and preparation the end result was to achieve the level of design and finishes that the client, builder and cabinet expect without making sacrifices or going over budget. Soft Matt finishes, solid timber, stone, brass tones, porcelain, feature bathroom fixtures and high end appliances all come together to create a warm, homely and sophisticated finish. The idea was to create spaces that you can relax in, work from, entertain in and most importantly raise your young family in. This project was fantastic to work on and the result shows that why would you ever want to leave home?
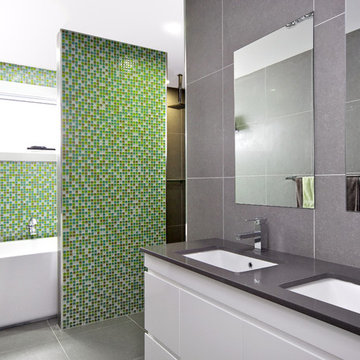
Cette photo montre une salle de bain tendance de taille moyenne avec un placard à porte plane, des portes de placard blanches, une baignoire indépendante, une douche ouverte, un carrelage vert, un carrelage gris, mosaïque, un mur multicolore, un sol en carrelage de céramique, un lavabo posé et un plan de toilette en granite.
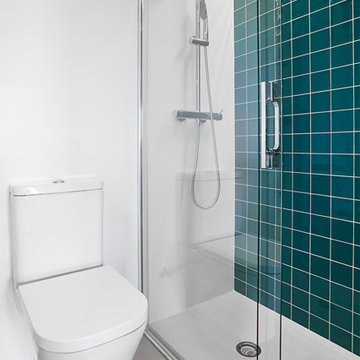
Idée de décoration pour une petite salle d'eau nordique avec un placard en trompe-l'oeil, des portes de placard blanches, une douche à l'italienne, WC à poser, un carrelage vert, des carreaux de céramique, un mur multicolore, un sol en carrelage de céramique, un sol beige, une cabine de douche à porte coulissante et un plan de toilette blanc.
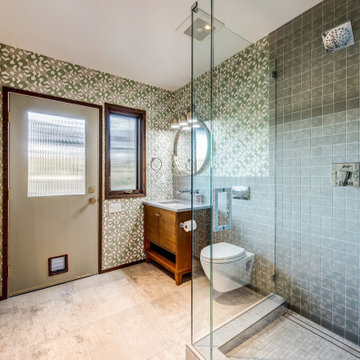
Pulling the green tones from the bathroom wallpaper, the shower and vanity tile serenade the senses to relax and rewind every time you enter.
DESIGN
Silent J Design
PHOTOS
TC Peterson Photography
INSTALLER
Damskov Construction
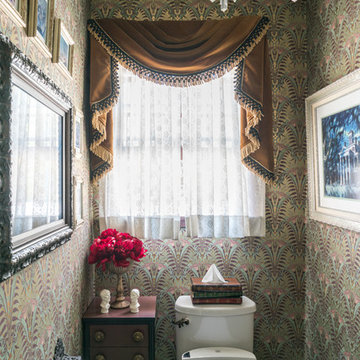
We turned our other bathroom into a replica of the foyer of Disneyland’s Haunted Mansion—or at least what the powder room off that foyer would look like if there were one! It was featured on Houzz here: https://www.houzz.com/ideabooks/92783702/list/an-ornate-bathroom-raises-the-specter-of-disneys-haunted-mansion
Photo © Bethany Nauert
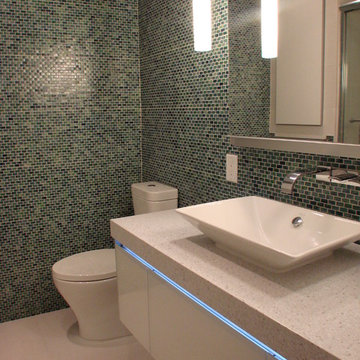
Idées déco pour une salle de bain moderne de taille moyenne avec un placard à porte plane, des portes de placard blanches, WC à poser, un carrelage bleu, un carrelage vert, mosaïque, un mur multicolore, une vasque, un sol en carrelage de porcelaine et un sol beige.
Idées déco de salles de bain avec un carrelage vert et un mur multicolore
4