Idées déco de salles de bain avec un carrelage vert et un plan de toilette beige
Trier par :
Budget
Trier par:Populaires du jour
41 - 60 sur 398 photos
1 sur 3
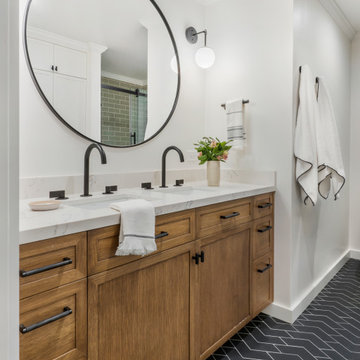
Cette photo montre une salle de bain tendance avec un placard à porte shaker, un carrelage vert, des carreaux de céramique, un mur blanc, un sol en carrelage de céramique, un lavabo encastré, un sol noir, un plan de toilette beige, buanderie, meuble double vasque et meuble-lavabo encastré.
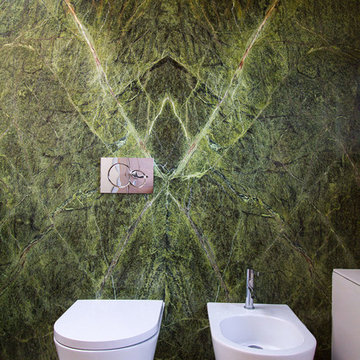
Questo bagno ha ricevuto molti complimenti, e non c'è da stupirsi:
• la planimetria è particolare,
• l'effetto del marmo naturale,
• la parete parzialmente vetrata,
• una grande quantità di luce diurna,
• la vista dalla finestra...
Tutto gioca il suo ruolo.
È interessante notare che Internet è pieno di bagni decorati in marmo di Carrara. Però la natura ha fornito ai progettisti una vasta scelta di colori e strutture. Perché non sperimentare?
Nel progetto abbiamo usato il marmo Rain Forest.
___________
Эта ванна получила очень много комплиментов. И неудивительно:
- необычная планировка,
- wow эффект натурального мрамора,
- частично остекленная стена,
- большое количество дневного света,
- и красивый вид из окна.
Все играет свою роль.
Интересно, что интернет полон ванных комнат оформленных мрамором Каррара, а ведь природа предоставила дизайнерам такой большой выбор цветов и структур. Почему бы не поэкспериментировать?
В проекте использован мрамор Rain Forest.
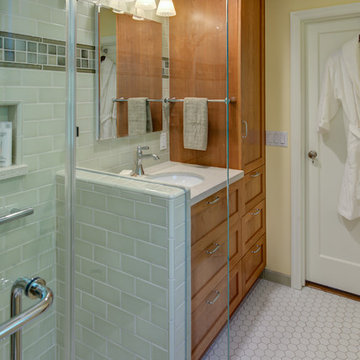
Design By: Design Set Match Construction by: Kiefer Construction Photography by: Treve Johnson Photography Tile Materials: Tile Shop Light Fixtures: Metro Lighting Plumbing Fixtures: Jack London kitchen & Bath Ideabook: http://www.houzz.com/ideabooks/207396/thumbs/el-sobrante-50s-ranch-bath

The Soaking Tub! I love working with clients that have ideas that I have been waiting to bring to life. All of the owner requests were things I had been wanting to try in an Oasis model. The table and seating area in the circle window bump out that normally had a bar spanning the window; the round tub with the rounded tiled wall instead of a typical angled corner shower; an extended loft making a big semi circle window possible that follows the already curved roof. These were all ideas that I just loved and was happy to figure out. I love how different each unit can turn out to fit someones personality.
The Oasis model is known for its giant round window and shower bump-out as well as 3 roof sections (one of which is curved). The Oasis is built on an 8x24' trailer. We build these tiny homes on the Big Island of Hawaii and ship them throughout the Hawaiian Islands.
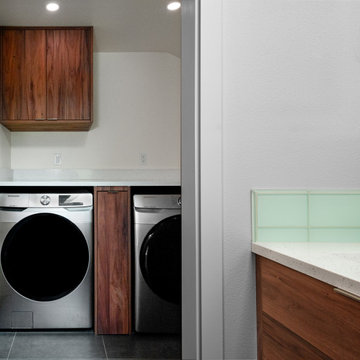
Book matched vanity cabinet with countertop that seamlessly waterfalls into the tub deck. Washer & Dryer are built in to matching cabinetry that blends perfectly with the vanity design.
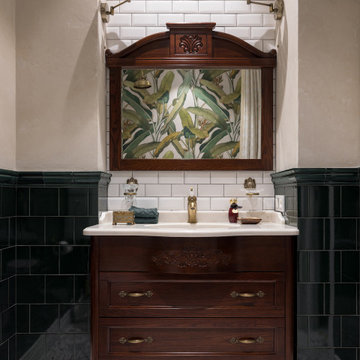
Inspiration pour une salle de bain bohème en bois foncé avec un carrelage vert, un mur beige, un lavabo encastré, un sol multicolore, un plan de toilette beige et un placard avec porte à panneau encastré.
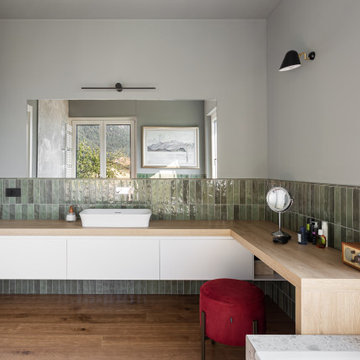
bagno padronale con vasca, grande piano lavabo con area trucco, accesso diretto al terrazzo e vista sul lago.
Réalisation d'une grande salle de bain principale design avec un placard à porte plane, des portes de placard blanches, une baignoire posée, WC suspendus, un carrelage vert, des carreaux en allumettes, un mur vert, un sol en bois brun, une vasque, un plan de toilette en bois, un sol beige, un plan de toilette beige, meuble simple vasque et meuble-lavabo suspendu.
Réalisation d'une grande salle de bain principale design avec un placard à porte plane, des portes de placard blanches, une baignoire posée, WC suspendus, un carrelage vert, des carreaux en allumettes, un mur vert, un sol en bois brun, une vasque, un plan de toilette en bois, un sol beige, un plan de toilette beige, meuble simple vasque et meuble-lavabo suspendu.
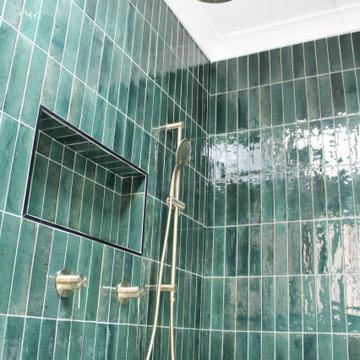
Green Bathroom, Wood Vanity, Small Bathroom Renovations, On the Ball Bathrooms
Exemple d'une petite salle de bain principale moderne en bois clair avec un placard à porte plane, une douche ouverte, WC à poser, un carrelage vert, des carreaux en allumettes, un mur gris, un sol en carrelage de porcelaine, une vasque, un plan de toilette en bois, un sol blanc, aucune cabine, un plan de toilette beige, un banc de douche, meuble simple vasque et meuble-lavabo suspendu.
Exemple d'une petite salle de bain principale moderne en bois clair avec un placard à porte plane, une douche ouverte, WC à poser, un carrelage vert, des carreaux en allumettes, un mur gris, un sol en carrelage de porcelaine, une vasque, un plan de toilette en bois, un sol blanc, aucune cabine, un plan de toilette beige, un banc de douche, meuble simple vasque et meuble-lavabo suspendu.
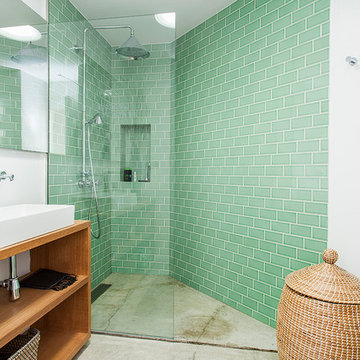
Luis Turrens -arquitecto-
Idées déco pour une salle de bain contemporaine en bois brun avec un placard sans porte, une douche d'angle, un carrelage vert, un mur blanc, sol en béton ciré, une vasque, un plan de toilette en bois, un sol gris, aucune cabine et un plan de toilette beige.
Idées déco pour une salle de bain contemporaine en bois brun avec un placard sans porte, une douche d'angle, un carrelage vert, un mur blanc, sol en béton ciré, une vasque, un plan de toilette en bois, un sol gris, aucune cabine et un plan de toilette beige.
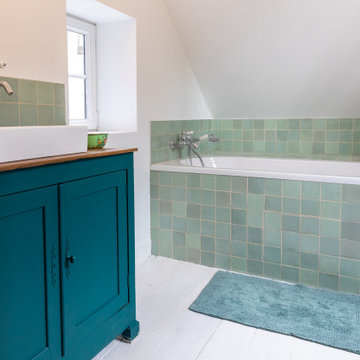
Cette image montre une salle de bain principale rustique de taille moyenne avec un placard à porte affleurante, des portes de placard bleues, une baignoire encastrée, un combiné douche/baignoire, WC séparés, un carrelage vert, des carreaux de céramique, un mur blanc, parquet peint, une vasque, un plan de toilette en bois, un sol blanc, aucune cabine, un plan de toilette beige, une fenêtre, meuble simple vasque et meuble-lavabo sur pied.
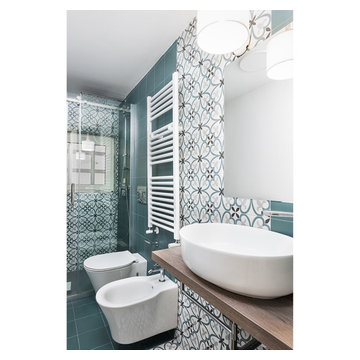
Bagno minimal arrichito dai colore verde e dal decoro delle cementine
Cette image montre une petite salle d'eau urbaine avec une douche à l'italienne, WC séparés, un carrelage vert, des carreaux de porcelaine, un mur vert, un sol en carrelage de porcelaine, une vasque, un plan de toilette en bois, un sol vert, une cabine de douche à porte coulissante, un plan de toilette beige, meuble simple vasque, meuble-lavabo suspendu et un plafond décaissé.
Cette image montre une petite salle d'eau urbaine avec une douche à l'italienne, WC séparés, un carrelage vert, des carreaux de porcelaine, un mur vert, un sol en carrelage de porcelaine, une vasque, un plan de toilette en bois, un sol vert, une cabine de douche à porte coulissante, un plan de toilette beige, meuble simple vasque, meuble-lavabo suspendu et un plafond décaissé.
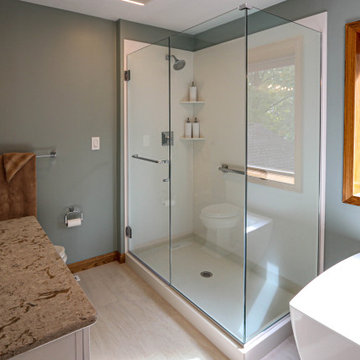
In this master bath, Medallion White Icing Classic Painted Vanity with matching vanity mirror. On the Countertop is Cambria Windemere quart with Kohler Memoirs Collection in Chrome. A free-standing White Neptune Believe acrylic tub with Mass air and jets. The shower walls are Corian Solid Surface White Jasmine with two pie shaped corner shelves. On the floor is White Falda 12x24 porcelain tile.

This lovely vanity and large mirror both frame and reflect the views. Quartz flooring provides color and texture below rich wood cabinets.
Inspiration pour une grande salle de bain principale chalet en bois brun avec un placard avec porte à panneau surélevé, une baignoire posée, un espace douche bain, un carrelage vert, des carreaux de porcelaine, un mur beige, un sol en ardoise, un lavabo encastré, un plan de toilette en granite, un sol vert, une cabine de douche à porte battante, un plan de toilette beige et meuble double vasque.
Inspiration pour une grande salle de bain principale chalet en bois brun avec un placard avec porte à panneau surélevé, une baignoire posée, un espace douche bain, un carrelage vert, des carreaux de porcelaine, un mur beige, un sol en ardoise, un lavabo encastré, un plan de toilette en granite, un sol vert, une cabine de douche à porte battante, un plan de toilette beige et meuble double vasque.

Aménagement d'une salle de bain principale classique avec une baignoire posée, un carrelage vert, un carrelage beige, un lavabo posé, un placard à porte persienne, des portes de placard beiges, un bidet, un carrelage métro, un mur beige, un plan de toilette en carrelage, un sol vert, une cabine de douche avec un rideau et un plan de toilette beige.
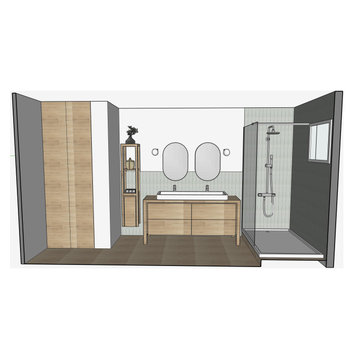
Réunion de deux salle de bain en une. Moderniser l'espace et apporter un maximum de rangements.
Idée de décoration pour une salle d'eau longue et étroite et blanche et bois design en bois clair de taille moyenne avec un placard à porte affleurante, une douche ouverte, un carrelage vert, des carreaux de céramique, un mur blanc, un sol en carrelage imitation parquet, une grande vasque, un plan de toilette en bois, un sol beige, aucune cabine, un plan de toilette beige, meuble simple vasque et meuble-lavabo encastré.
Idée de décoration pour une salle d'eau longue et étroite et blanche et bois design en bois clair de taille moyenne avec un placard à porte affleurante, une douche ouverte, un carrelage vert, des carreaux de céramique, un mur blanc, un sol en carrelage imitation parquet, une grande vasque, un plan de toilette en bois, un sol beige, aucune cabine, un plan de toilette beige, meuble simple vasque et meuble-lavabo encastré.
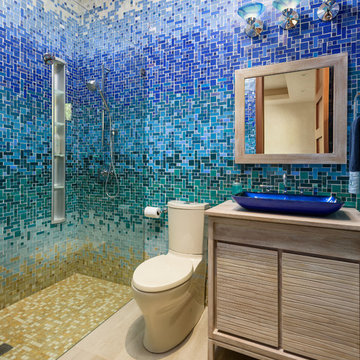
PC: TravisRowanMedia
Idées déco pour une salle d'eau exotique en bois clair avec un placard à porte plane, une douche à l'italienne, un carrelage beige, un carrelage bleu, un carrelage vert, un carrelage blanc, mosaïque, une vasque, un plan de toilette en bois, un sol beige et un plan de toilette beige.
Idées déco pour une salle d'eau exotique en bois clair avec un placard à porte plane, une douche à l'italienne, un carrelage beige, un carrelage bleu, un carrelage vert, un carrelage blanc, mosaïque, une vasque, un plan de toilette en bois, un sol beige et un plan de toilette beige.
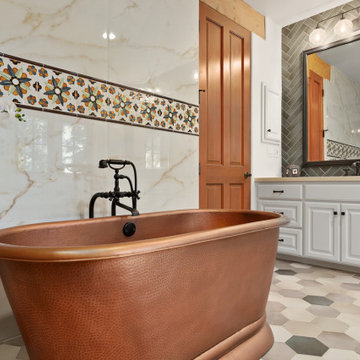
In our master bathroom, we wanted to refresh the design without changing the cabinetry or layout. Every piece of tile in this beautiful Santa Barbara-style home is intentional and unique. Starting with a unique floral tile that runs across the bathroom wall into the shower, where it meets our featured green subway tile laid in a herringbone pattern. The heated bathroom floor is a mix and match of different colored hexagons that pull colors from the shower wall and the floral design.
The newly chosen hardware is umbrio, a bronze finish with prominent copper highlights, and our plumbing fixtures are venetian bronze to match. The mirrors were reused and painted black to go with our backsplash. And last but not least a beautiful copper bathtub to bring it all together.
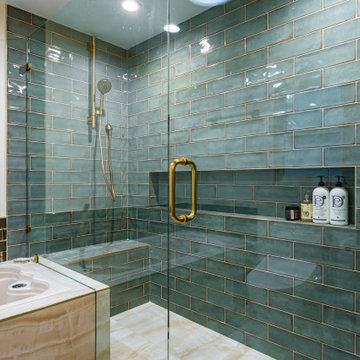
Inspiration pour une salle de bain principale vintage en bois clair de taille moyenne avec un placard à porte plane, une baignoire posée, une douche à l'italienne, un bidet, un carrelage vert, des carreaux de céramique, un mur blanc, un sol en carrelage de céramique, un lavabo encastré, un plan de toilette en quartz, un sol beige, une cabine de douche à porte battante, un plan de toilette beige, une niche, meuble double vasque et meuble-lavabo sur pied.
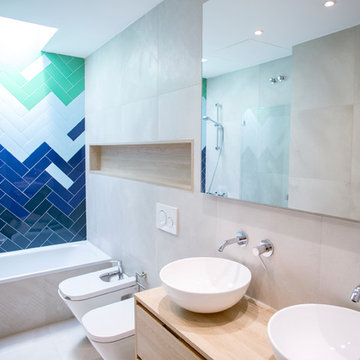
Los baños dispones de un equipamiento sanitario compuesto por lavabo, pareja inodoro y bidet y ducha o bañera. Elementos que ofrecen las mejoras prestaciones y funcionalidad en su uso. Grupo Inventia.
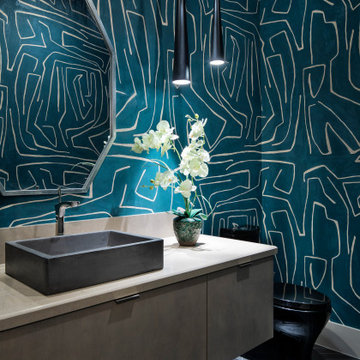
Cette image montre une salle de bain minimaliste en bois clair de taille moyenne avec un placard à porte plane, WC à poser, un carrelage vert, un mur vert, un sol en carrelage de céramique, une vasque, un plan de toilette en quartz modifié, un sol noir, un plan de toilette beige, meuble simple vasque, meuble-lavabo suspendu et du papier peint.
Idées déco de salles de bain avec un carrelage vert et un plan de toilette beige
3