Idées déco de salles de bain avec un carrelage vert et un plan de toilette beige
Trier par :
Budget
Trier par:Populaires du jour
101 - 120 sur 398 photos
1 sur 3
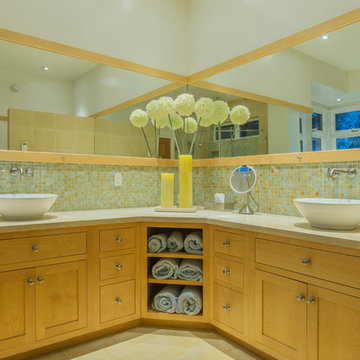
On the shore of Lake Ontario, adjacent to a large wetland, this residence merges ecological design and logical planning with a contemporary style that takes cues from the local agrarian architecture. Four interconnected buildings evocative of an evolved farmhouse separate public and private activities, while also creating a series of external courtyards. The materials, organization of structures and framed views from the residence are experienced as a series of juxtapositions: tradition and innovation, building and landscape, shelter and exposure.
Photographer:
Andrew Phua | APHUA
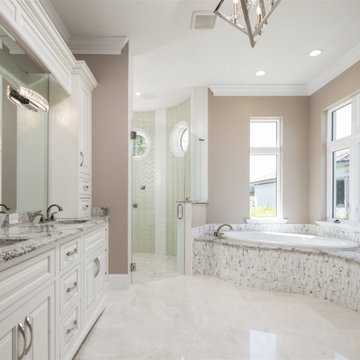
Ground floor primary bathroom with tons of storage and a unique hexagon shaped, walk-in shower. Porthole windows on each wall flood the shower with light without sacrificing privacy.
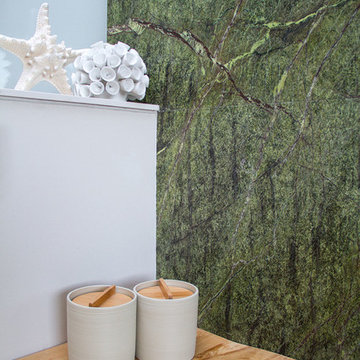
Questo bagno ha ricevuto molti complimenti, e non c'è da stupirsi:
• la planimetria è particolare,
• l'effetto del marmo naturale,
• la parete parzialmente vetrata,
• una grande quantità di luce diurna,
• la vista dalla finestra...
Tutto gioca il suo ruolo.
È interessante notare che Internet è pieno di bagni decorati in marmo di Carrara. Però la natura ha fornito ai progettisti una vasta scelta di colori e strutture. Perché non sperimentare?
Nel progetto abbiamo usato il marmo Rain Forest.
___________
Эта ванна получила очень много комплиментов. И неудивительно:
- необычная планировка,
- wow эффект натурального мрамора,
- частично остекленная стена,
- большое количество дневного света,
- и красивый вид из окна.
Все играет свою роль.
Интересно, что интернет полон ванных комнат оформленных мрамором Каррара, а ведь природа предоставила дизайнерам такой большой выбор цветов и структур. Почему бы не поэкспериментировать?
В проекте использован мрамор Rain Forest.

Beautiful Bathroom Remodel completed with new cabinets and quartz countertops. Schluter Shower System completed with white subway tile and beautiful niche and shelf matching the drain. Client wanted to upgrade their bathroom to accommodate aging and create a space that is relaxing and beautiful.
Client remarks "...We wanted it to be a beautiful upgrade, but weren't really sure how to pull the elements together for a pleasing design. Karen and the others at French creek worked hard for us, helping us to narrow down colors, tiles and flooring. The results are just wonderful!... Highly recommend!" See Facebook reviews for more.
French Creek Designs Kitchen & Bath Design Center
Making Your Home Beautiful One Room at A Time…
French Creek Designs Kitchen & Bath Design Studio - where selections begin. Let us design and dream with you. Overwhelmed on where to start that home improvement, kitchen or bath project? Let our designers sit down with you and take the overwhelming out of the picture and assist in choosing your materials. Whether new construction, full remodel or just a partial remodel, we can help you to make it an enjoyable experience to design your dream space. Call to schedule your free design consultation today with one of our exceptional designers 307-337-4500.
#openforbusiness #casper #wyoming #casperbusiness #frenchcreekdesigns #shoplocal #casperwyoming #bathremodeling #bathdesigners #cabinets #countertops #knobsandpulls #sinksandfaucets #flooring #tileandmosiacs #homeimprovement #masterbath #guestbath #smallbath #luxurybath
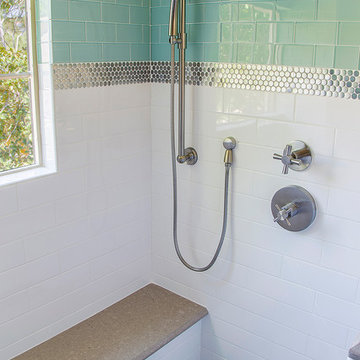
Inspiration pour une petite salle de bain design avec des portes de placard blanches, un mur blanc, sol en stratifié, un lavabo encastré, un plan de toilette en quartz modifié, un sol marron, une cabine de douche à porte battante, un plan de toilette beige, un placard à porte shaker, un carrelage vert et un carrelage métro.
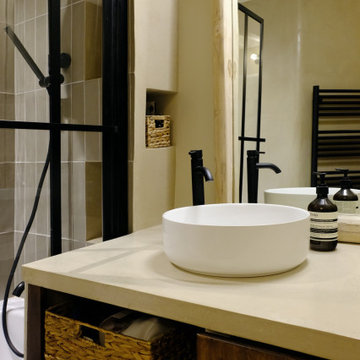
Cette photo montre une petite salle de bain principale et beige et blanche avec des portes de placard marrons, une baignoire encastrée, un carrelage vert, un mur beige, sol en béton ciré, un lavabo posé, un plan de toilette en béton, un sol beige, un plan de toilette beige, une niche, meuble simple vasque et poutres apparentes.
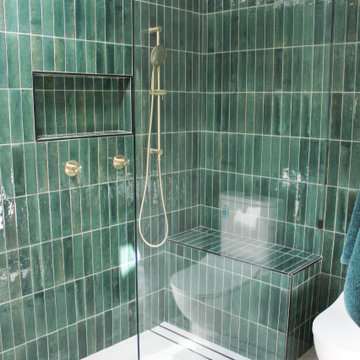
Green Bathroom, Wood Vanity, Small Bathroom Renovations, On the Ball Bathrooms
Réalisation d'une petite salle de bain principale minimaliste en bois clair avec un placard à porte plane, une douche ouverte, WC à poser, un carrelage vert, des carreaux en allumettes, un mur gris, un sol en carrelage de porcelaine, une vasque, un plan de toilette en bois, un sol blanc, aucune cabine, un plan de toilette beige, un banc de douche, meuble simple vasque et meuble-lavabo suspendu.
Réalisation d'une petite salle de bain principale minimaliste en bois clair avec un placard à porte plane, une douche ouverte, WC à poser, un carrelage vert, des carreaux en allumettes, un mur gris, un sol en carrelage de porcelaine, une vasque, un plan de toilette en bois, un sol blanc, aucune cabine, un plan de toilette beige, un banc de douche, meuble simple vasque et meuble-lavabo suspendu.
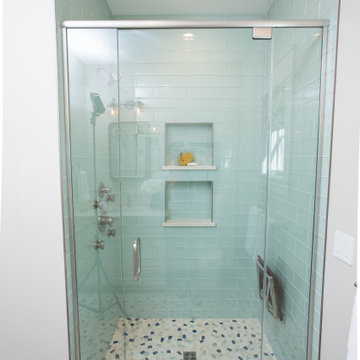
Idées déco pour une salle de bain de taille moyenne avec un placard à porte shaker, des portes de placard blanches, WC à poser, un carrelage vert, un carrelage en pâte de verre, un mur beige, un sol en galet, un lavabo encastré, un plan de toilette en quartz modifié, un sol beige, une cabine de douche à porte battante, un plan de toilette beige, une niche, meuble simple vasque et meuble-lavabo encastré.
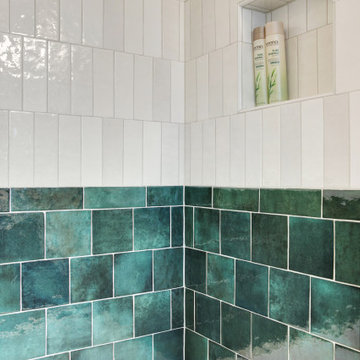
This tub and shower combo features a beautifully tiled shower niche using Bedrosians Cloe tiles in white.
Réalisation d'une salle d'eau craftsman de taille moyenne avec un placard en trompe-l'oeil, des portes de placard marrons, une baignoire posée, un combiné douche/baignoire, WC à poser, un carrelage vert, des carreaux de céramique, un mur gris, un sol en carrelage de céramique, un lavabo posé, un plan de toilette en quartz, un sol beige, une cabine de douche avec un rideau, un plan de toilette beige, une niche, meuble simple vasque et meuble-lavabo encastré.
Réalisation d'une salle d'eau craftsman de taille moyenne avec un placard en trompe-l'oeil, des portes de placard marrons, une baignoire posée, un combiné douche/baignoire, WC à poser, un carrelage vert, des carreaux de céramique, un mur gris, un sol en carrelage de céramique, un lavabo posé, un plan de toilette en quartz, un sol beige, une cabine de douche avec un rideau, un plan de toilette beige, une niche, meuble simple vasque et meuble-lavabo encastré.
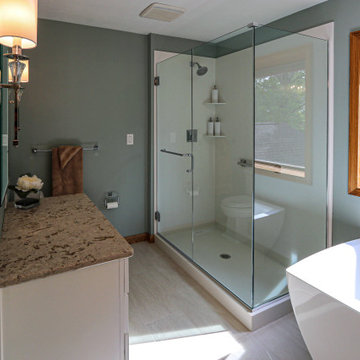
In this master bath, Medallion White Icing Classic Painted Vanity with matching vanity mirror. On the Countertop is Cambria Windemere quart with Kohler Memoirs Collection in Chrome. A free-standing White Neptune Believe acrylic tub with Mass air and jets. The shower walls are Corian Solid Surface White Jasmine with two pie shaped corner shelves. On the floor is White Falda 12x24 porcelain tile.
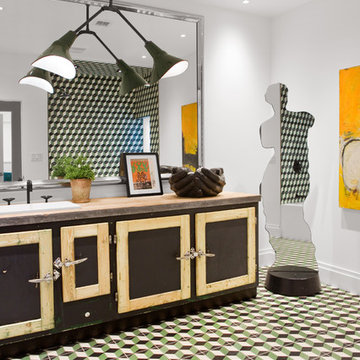
An antique butcher's cabinet and vintage porcelain lighting give the guest bathroom the layered look that Weiss is known for.
Photo by Adam Milliron
Inspiration pour une salle de bain urbaine en bois vieilli de taille moyenne avec un placard en trompe-l'oeil, une baignoire en alcôve, un combiné douche/baignoire, un carrelage vert, des carreaux de béton, un mur blanc, un sol en carrelage de céramique, un lavabo posé, un sol multicolore, WC à poser, un plan de toilette en béton, aucune cabine et un plan de toilette beige.
Inspiration pour une salle de bain urbaine en bois vieilli de taille moyenne avec un placard en trompe-l'oeil, une baignoire en alcôve, un combiné douche/baignoire, un carrelage vert, des carreaux de béton, un mur blanc, un sol en carrelage de céramique, un lavabo posé, un sol multicolore, WC à poser, un plan de toilette en béton, aucune cabine et un plan de toilette beige.
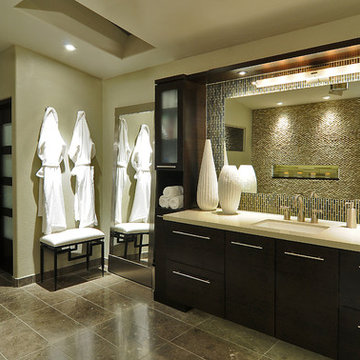
Réalisation d'une grande douche en alcôve principale design en bois foncé avec un placard à porte plane, un carrelage marron, un carrelage vert, un carrelage en pâte de verre, un mur beige, un lavabo encastré, un plan de toilette en quartz modifié, aucune cabine et un plan de toilette beige.
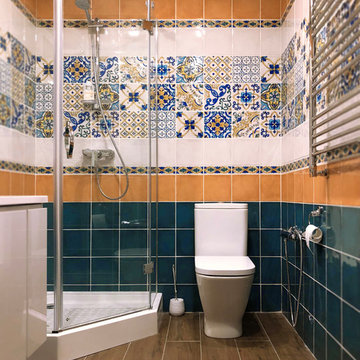
Алексей Киселев
Aménagement d'une salle d'eau contemporaine avec un placard à porte plane, des portes de placard beiges, une douche d'angle, WC à poser, un carrelage bleu, un carrelage marron, un carrelage vert, un carrelage multicolore, un carrelage blanc, des carreaux de céramique, un sol marron, une cabine de douche à porte battante et un plan de toilette beige.
Aménagement d'une salle d'eau contemporaine avec un placard à porte plane, des portes de placard beiges, une douche d'angle, WC à poser, un carrelage bleu, un carrelage marron, un carrelage vert, un carrelage multicolore, un carrelage blanc, des carreaux de céramique, un sol marron, une cabine de douche à porte battante et un plan de toilette beige.
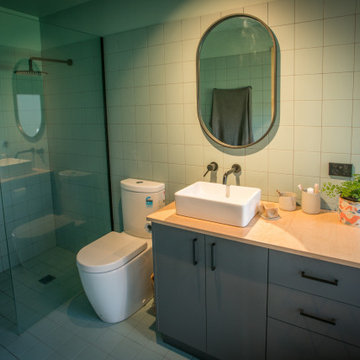
This little house still has a shower and bath - with a private backyard view.
Inspiration pour une petite salle de bain principale design avec un placard en trompe-l'oeil, des portes de placard grises, une baignoire d'angle, une douche ouverte, WC à poser, un carrelage vert, des carreaux de céramique, un mur vert, carreaux de ciment au sol, une vasque, un plan de toilette en bois, un sol vert, aucune cabine, un plan de toilette beige, meuble simple vasque et meuble-lavabo suspendu.
Inspiration pour une petite salle de bain principale design avec un placard en trompe-l'oeil, des portes de placard grises, une baignoire d'angle, une douche ouverte, WC à poser, un carrelage vert, des carreaux de céramique, un mur vert, carreaux de ciment au sol, une vasque, un plan de toilette en bois, un sol vert, aucune cabine, un plan de toilette beige, meuble simple vasque et meuble-lavabo suspendu.
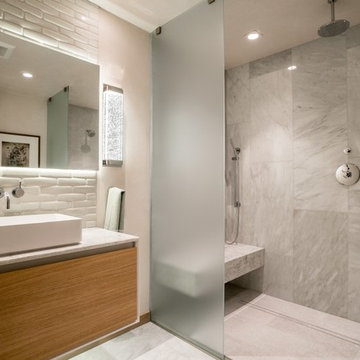
Idée de décoration pour une grande salle de bain principale design en bois clair avec un placard à porte plane, une douche à l'italienne, WC suspendus, un carrelage vert, du carrelage en marbre, un mur multicolore, un sol en marbre, une vasque, un plan de toilette en surface solide, un sol blanc, aucune cabine et un plan de toilette beige.
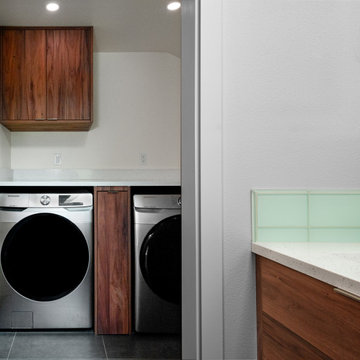
Book matched vanity cabinet with countertop that seamlessly waterfalls into the tub deck. Washer & Dryer are built in to matching cabinetry that blends perfectly with the vanity design.
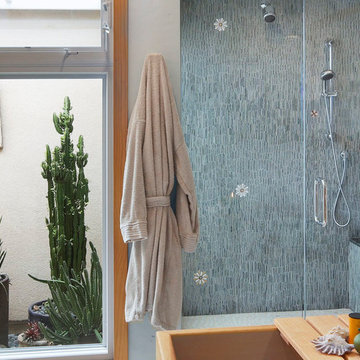
Asian inspired bathroom with Japanese soaking tub complimented by wonderful view of atrium garden and gorgeous green marble mosaic with a sprinkle of whimsical flower accents.
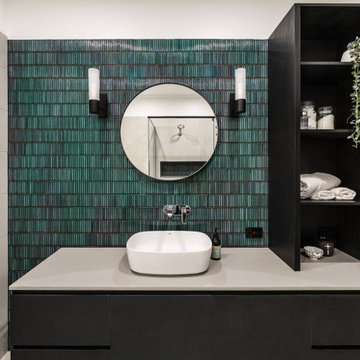
Emerald Green Matchstick tilling is the feature in this contemporary bathroom. Dark timber-grain cabinetry/vanity and black wall lights creates a moody and luxurious feel . The shower wall hides the toilet but is also a feature. Matchstick tiled shower niche mirrors the feature wall tiles for a seamless look
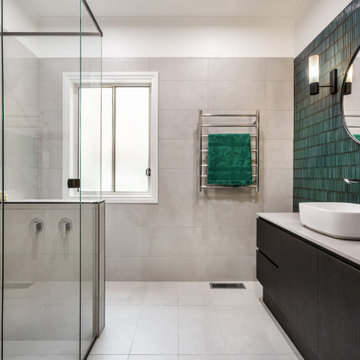
Emerald Green Matchstick tilling is the feature in this contemporary bathroom. Dark timber-grain cabinetry/vanity and black wall lights creates a moody and luxurious feel . The shower wall hides the toilet but is also a feature. Matchstick tiled shower niche mirrors the feature wall tiles for a seamless look
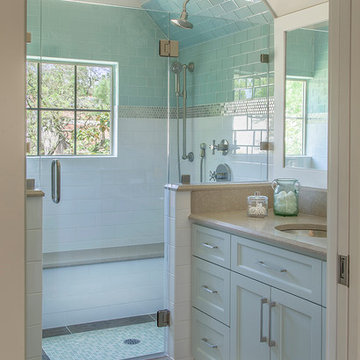
Réalisation d'une petite salle de bain design avec des portes de placard blanches, un mur blanc, sol en stratifié, un lavabo encastré, un plan de toilette en quartz modifié, un sol marron, une cabine de douche à porte battante, un plan de toilette beige, un placard à porte shaker, un carrelage vert et un carrelage métro.
Idées déco de salles de bain avec un carrelage vert et un plan de toilette beige
6