Idées déco de salles de bain avec un carrelage vert et un plan de toilette en granite
Trier par :
Budget
Trier par:Populaires du jour
121 - 140 sur 1 074 photos
1 sur 3
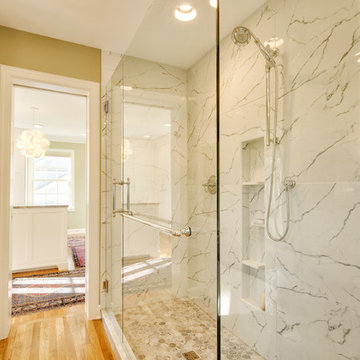
Master bathroom reconfigured into a calming 2nd floor oasis with adjoining guest bedroom transforming into a large closet and dressing room. New hardwood flooring and sage green walls warm this soft grey and white pallet.
Custom staggered shelf shower niche.
After Photos by: 8183 Studio
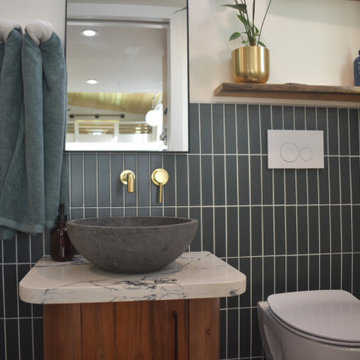
This Ohana model ATU tiny home is contemporary and sleek, cladded in cedar and metal. The slanted roof and clean straight lines keep this 8x28' tiny home on wheels looking sharp in any location, even enveloped in jungle. Cedar wood siding and metal are the perfect protectant to the elements, which is great because this Ohana model in rainy Pune, Hawaii and also right on the ocean.
A natural mix of wood tones with dark greens and metals keep the theme grounded with an earthiness.
Theres a sliding glass door and also another glass entry door across from it, opening up the center of this otherwise long and narrow runway. The living space is fully equipped with entertainment and comfortable seating with plenty of storage built into the seating. The window nook/ bump-out is also wall-mounted ladder access to the second loft.
The stairs up to the main sleeping loft double as a bookshelf and seamlessly integrate into the very custom kitchen cabinets that house appliances, pull-out pantry, closet space, and drawers (including toe-kick drawers).
A granite countertop slab extends thicker than usual down the front edge and also up the wall and seamlessly cases the windowsill.
The bathroom is clean and polished but not without color! A floating vanity and a floating toilet keep the floor feeling open and created a very easy space to clean! The shower had a glass partition with one side left open- a walk-in shower in a tiny home. The floor is tiled in slate and there are engineered hardwood flooring throughout.
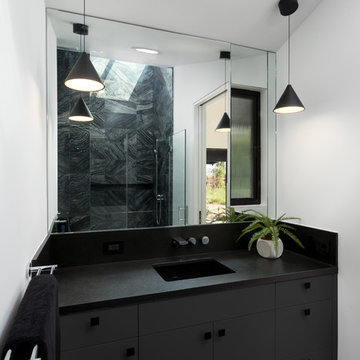
Recreation room bathroom with large shower open to sky. Photo by Clark Dugger
Aménagement d'une salle de bain moderne de taille moyenne avec un placard à porte plane, des portes de placard noires, WC suspendus, un carrelage vert, un carrelage de pierre, un mur blanc, un sol en marbre, un lavabo encastré, un plan de toilette en granite, un sol vert et une cabine de douche à porte battante.
Aménagement d'une salle de bain moderne de taille moyenne avec un placard à porte plane, des portes de placard noires, WC suspendus, un carrelage vert, un carrelage de pierre, un mur blanc, un sol en marbre, un lavabo encastré, un plan de toilette en granite, un sol vert et une cabine de douche à porte battante.
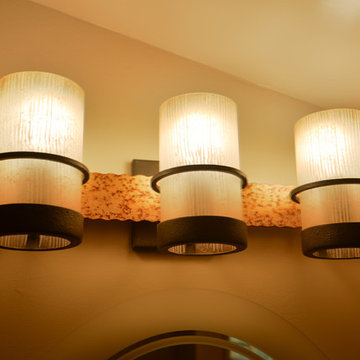
Photo by: Dustin Furman
Idée de décoration pour une petite salle de bain sud-ouest américain pour enfant avec un lavabo encastré, un placard en trompe-l'oeil, des portes de placard blanches, un plan de toilette en granite, une douche d'angle, WC à poser, un carrelage vert, des carreaux de porcelaine, un mur beige et un sol en carrelage de porcelaine.
Idée de décoration pour une petite salle de bain sud-ouest américain pour enfant avec un lavabo encastré, un placard en trompe-l'oeil, des portes de placard blanches, un plan de toilette en granite, une douche d'angle, WC à poser, un carrelage vert, des carreaux de porcelaine, un mur beige et un sol en carrelage de porcelaine.
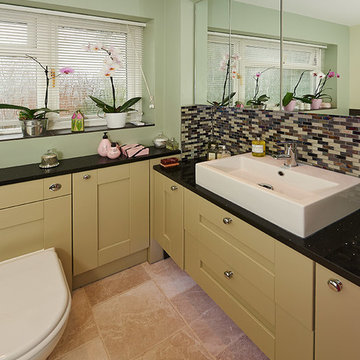
Graham Owen
Cette photo montre une salle de bain principale moderne de taille moyenne avec une grande vasque, un placard à porte shaker, des portes de placards vertess, un plan de toilette en granite, une baignoire indépendante, WC à poser, un carrelage vert, mosaïque, un mur vert et tomettes au sol.
Cette photo montre une salle de bain principale moderne de taille moyenne avec une grande vasque, un placard à porte shaker, des portes de placards vertess, un plan de toilette en granite, une baignoire indépendante, WC à poser, un carrelage vert, mosaïque, un mur vert et tomettes au sol.
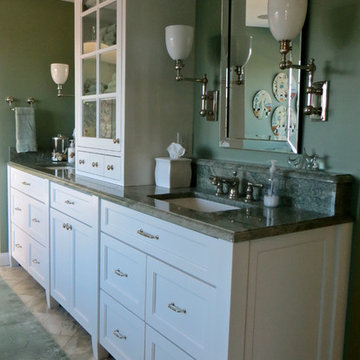
This elegant bathroom involved a fair amount of detailed planning to make many of it's features work out well. The vanity is extra deep at 24" which helped with accommodating drawers under the sink. Trying to fit is the vanity ledge detail along with the faucet, sink and healthy overhang left very little wiggle room for error but it all worked out beautifully and now that it's in place, no one would realize the effort that went into preparing and planning it. The tower in between the two vanity sinks houses the outlets making them much more discreet than if they were on the mirror wall.
The original bath had a closed shower. My goal was to open this up allowing for much more natural light in the shower. The half wall also provides a generous recessed soap box. The wall opposite the half wall accommodates a wall to wall granite bench.
The overall calming colors are soft green-blue, white and a bit of amber. The play on textures and sheens are quite elegant.
Photo by Sandra J. Curtis, ASID
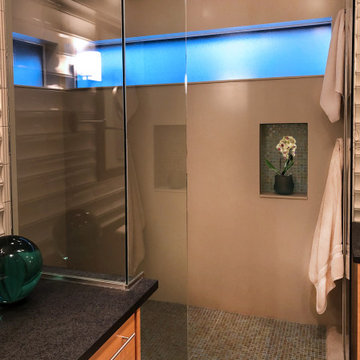
The large, open corner shower was created as a spa walk-in space. The Bisazza glass mosaic floor tile was used in the accessory niche as an accent. The walls in the shower are slab man-made material allowing a visually clean look to balance other textures. An added bonus is not having to worry about cleaning and performance of the grout on the walls over time. The two clearstory windows were incorporated to add outside light into the shower space.
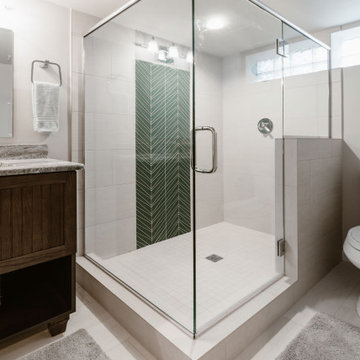
Idées déco pour une salle de bain principale bord de mer en bois brun de taille moyenne avec un placard à porte affleurante, une douche d'angle, WC à poser, un carrelage vert, un carrelage en pâte de verre, un mur gris, un sol en carrelage de porcelaine, un lavabo encastré, un plan de toilette en granite, un sol blanc, une cabine de douche à porte battante et un plan de toilette gris.
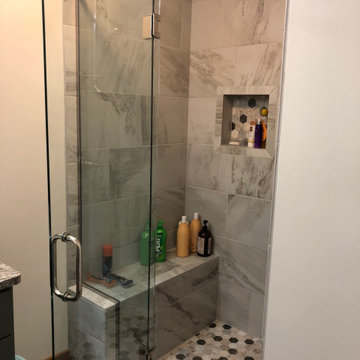
The colors in this farmhouse bath are calming and welcoming.
Inspiration pour une petite salle de bain rustique avec un placard à porte affleurante, des portes de placards vertess, WC séparés, un carrelage vert, des carreaux de céramique, un mur beige, un sol en carrelage de céramique, un plan de toilette en granite, un sol blanc, une cabine de douche à porte battante, un banc de douche, meuble double vasque et meuble-lavabo encastré.
Inspiration pour une petite salle de bain rustique avec un placard à porte affleurante, des portes de placards vertess, WC séparés, un carrelage vert, des carreaux de céramique, un mur beige, un sol en carrelage de céramique, un plan de toilette en granite, un sol blanc, une cabine de douche à porte battante, un banc de douche, meuble double vasque et meuble-lavabo encastré.
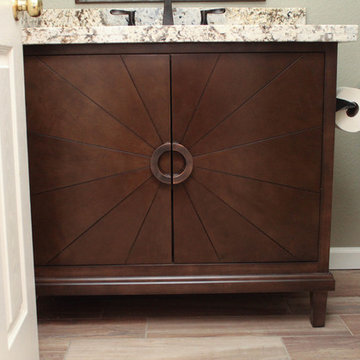
Réalisation d'une petite douche en alcôve chalet en bois foncé pour enfant avec un placard en trompe-l'oeil, une baignoire en alcôve, WC séparés, un carrelage vert, des carreaux de céramique, un mur vert, un sol en carrelage de porcelaine, un lavabo encastré, un plan de toilette en granite, un sol marron, une cabine de douche avec un rideau et un plan de toilette multicolore.
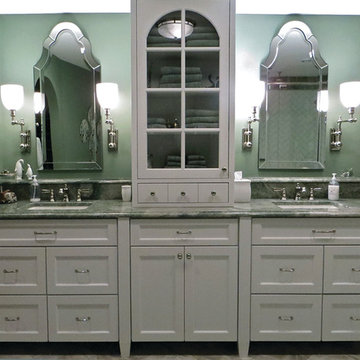
This elegant bathroom involved a fair amount of detailed planning to make many of it's features work out well. The vanity is extra deep at 24" which helped with accommodating drawers under the sink. Trying to fit is the vanity ledge detail along with the faucet, sink and healthy overhang left very little wiggle room for error but it all worked out beautifully and now that it's in place, no one would realize the effort that went into preparing and planning it. The tower in between the two vanity sinks houses the outlets making them much more discreet than if they were on the mirror wall.
The original bath had a closed shower. My goal was to open this up allowing for much more natural light in the shower. The half wall also provides a generous recessed soap box. The wall opposite the half wall accommodates a wall to wall granite bench.
The overall calming colors are soft green-blue, white and a bit of amber. The play on textures and sheens are quite elegant.
Photo by Sandra J. Curtis, ASID
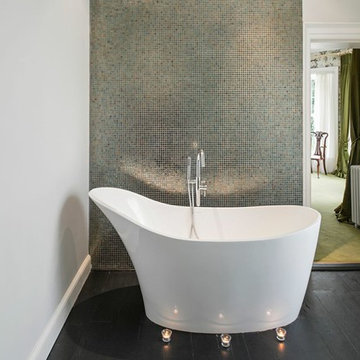
The Ensuite mosaic tiled wall links the colour scheme in the Master bedroom.
Gareth Byrne Photography
Inspiration pour une salle de bain principale design de taille moyenne avec une baignoire indépendante, mosaïque, un mur blanc, parquet foncé, un placard à porte plane, une douche ouverte, un carrelage vert et un plan de toilette en granite.
Inspiration pour une salle de bain principale design de taille moyenne avec une baignoire indépendante, mosaïque, un mur blanc, parquet foncé, un placard à porte plane, une douche ouverte, un carrelage vert et un plan de toilette en granite.
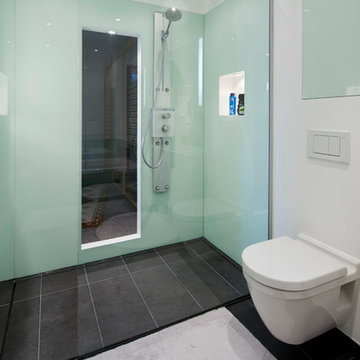
Modern & Individuell
Es gibt viele Möglichkeiten Ihr Bad modern zu gestalten, doch Funktionalität und Design sollten fein justiert sein. Jede Situation erfordert andere Bedürfnisse und entsprechende Produkte, die wie maßgeschneidert passen sollten. Raffinierte Lösungen bedeuten für Ihr modernes Bad ein Mehr an Lebensfreude.
Foto: Ralf Emmerich
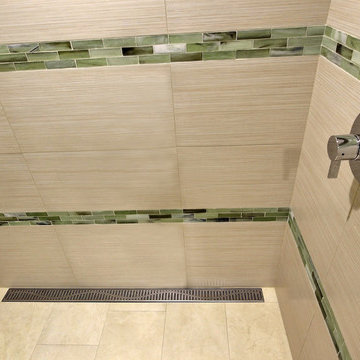
Tropical hotel spa like bath will full step in shower. Costa Esmerelda granite niche matches vanity counter that waterfalls to the floor. Porcelain and matte glass tiles. Linear drain perfectly placed in line with the shower wall.
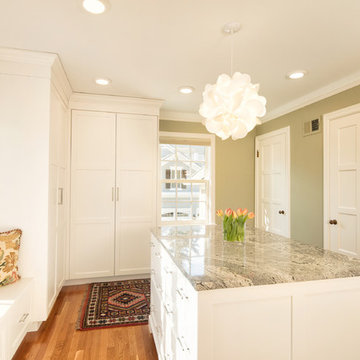
Master bathroom reconfigured into a calming 2nd floor oasis with adjoining guest bedroom transforming into a large closet and dressing room. New hardwood flooring and sage green walls warm this soft grey and white pallet.
After Photos by: 8183 Studio
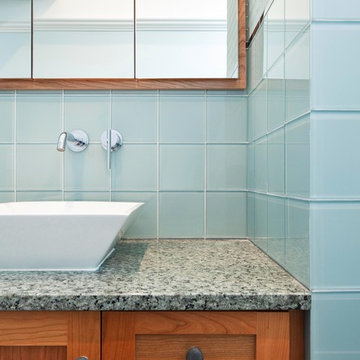
Sam Oberter Photography
2010 Watermark Award
2010 QR Master Design Award
Inspiration pour une petite salle de bain principale design en bois brun avec un placard à porte shaker, un plan de toilette en granite, un carrelage vert, un carrelage en pâte de verre, une douche d'angle, WC à poser, une vasque, un mur vert, un sol en ardoise, un sol multicolore et une cabine de douche à porte battante.
Inspiration pour une petite salle de bain principale design en bois brun avec un placard à porte shaker, un plan de toilette en granite, un carrelage vert, un carrelage en pâte de verre, une douche d'angle, WC à poser, une vasque, un mur vert, un sol en ardoise, un sol multicolore et une cabine de douche à porte battante.
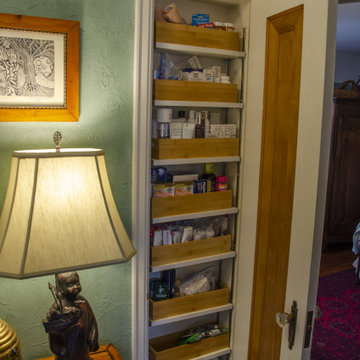
The owners of this classic “old-growth Oak trim-work and arches” 1½ story 2 BR Tudor were looking to increase the size and functionality of their first-floor bath. Their wish list included a walk-in steam shower, tiled floors and walls. They wanted to incorporate those arches where possible – a style echoed throughout the home. They also were looking for a way for someone using a wheelchair to easily access the room.
The project began by taking the former bath down to the studs and removing part of the east wall. Space was created by relocating a portion of a closet in the adjacent bedroom and part of a linen closet located in the hallway. Moving the commode and a new cabinet into the newly created space creates an illusion of a much larger bath and showcases the shower. The linen closet was converted into a shallow medicine cabinet accessed using the existing linen closet door.
The door to the bath itself was enlarged, and a pocket door installed to enhance traffic flow.
The walk-in steam shower uses a large glass door that opens in or out. The steam generator is in the basement below, saving space. The tiled shower floor is crafted with sliced earth pebbles mosaic tiling. Coy fish are incorporated in the design surrounding the drain.
Shower walls and vanity area ceilings are constructed with 3” X 6” Kyle Subway tile in dark green. The light from the two bright windows plays off the surface of the Subway tile is an added feature.
The remaining bath floor is made 2” X 2” ceramic tile, surrounded with more of the pebble tiling found in the shower and trying the two rooms together. The right choice of grout is the final design touch for this beautiful floor.
The new vanity is located where the original tub had been, repeating the arch as a key design feature. The Vanity features a granite countertop and large under-mounted sink with brushed nickel fixtures. The white vanity cabinet features two sets of large drawers.
The untiled walls feature a custom wallpaper of Henri Rousseau’s “The Equatorial Jungle, 1909,” featured in the national gallery of art. https://www.nga.gov/collection/art-object-page.46688.html
The owners are delighted in the results. This is their forever home.
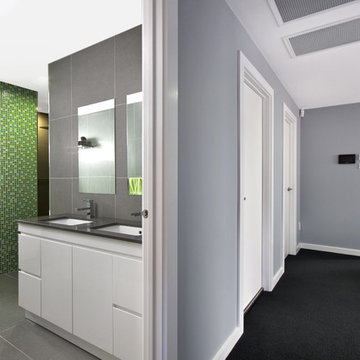
Cette image montre une salle de bain design de taille moyenne avec un placard à porte plane, des portes de placard blanches, une baignoire indépendante, un carrelage vert, un carrelage gris, mosaïque, un mur multicolore, un sol en carrelage de céramique, un lavabo posé et un plan de toilette en granite.
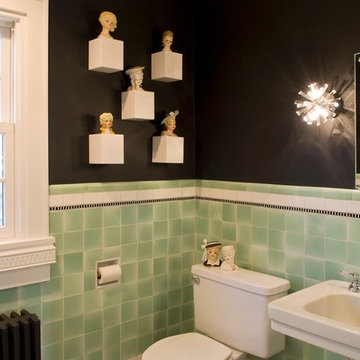
MA Peterson
www.mapeterson.com
Cette image montre une douche en alcôve traditionnelle en bois clair de taille moyenne pour enfant avec un placard avec porte à panneau encastré, une baignoire encastrée, WC séparés, un carrelage vert, des carreaux de céramique, un mur blanc, un sol en carrelage de porcelaine, un lavabo intégré et un plan de toilette en granite.
Cette image montre une douche en alcôve traditionnelle en bois clair de taille moyenne pour enfant avec un placard avec porte à panneau encastré, une baignoire encastrée, WC séparés, un carrelage vert, des carreaux de céramique, un mur blanc, un sol en carrelage de porcelaine, un lavabo intégré et un plan de toilette en granite.
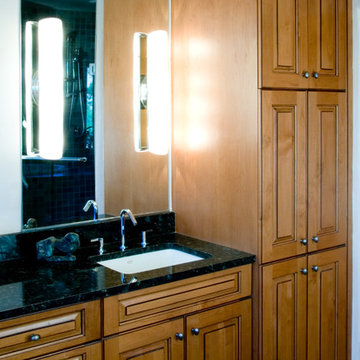
Réalisation d'une salle de bain principale sud-ouest américain en bois brun de taille moyenne avec un lavabo encastré, un placard avec porte à panneau surélevé, un plan de toilette en granite, un carrelage vert, un carrelage de pierre, un mur blanc et un sol en ardoise.
Idées déco de salles de bain avec un carrelage vert et un plan de toilette en granite
7