Idées déco de salles de bain avec un carrelage vert et un plan de toilette en granite
Trier par :
Budget
Trier par:Populaires du jour
141 - 160 sur 1 074 photos
1 sur 3
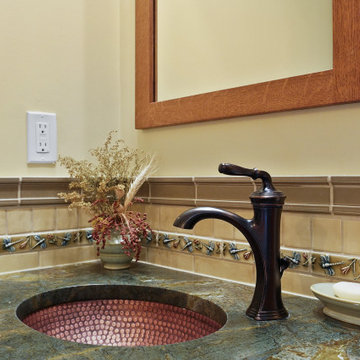
This custom home, sitting above the City within the hills of Corvallis, was carefully crafted with attention to the smallest detail. The homeowners came to us with a vision of their dream home, and it was all hands on deck between the G. Christianson team and our Subcontractors to create this masterpiece! Each room has a theme that is unique and complementary to the essence of the home, highlighted in the Swamp Bathroom and the Dogwood Bathroom. The home features a thoughtful mix of materials, using stained glass, tile, art, wood, and color to create an ambiance that welcomes both the owners and visitors with warmth. This home is perfect for these homeowners, and fits right in with the nature surrounding the home!
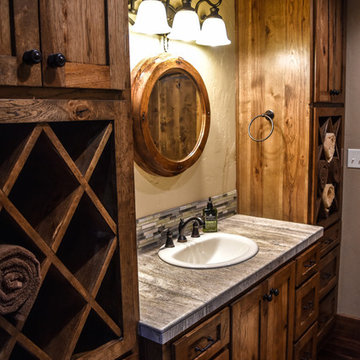
Idée de décoration pour une petite salle d'eau chalet en bois brun avec un placard à porte shaker, un carrelage gris, un carrelage vert, un carrelage blanc, des carreaux en allumettes, un mur beige, parquet foncé, un lavabo posé, un plan de toilette en granite et un sol marron.
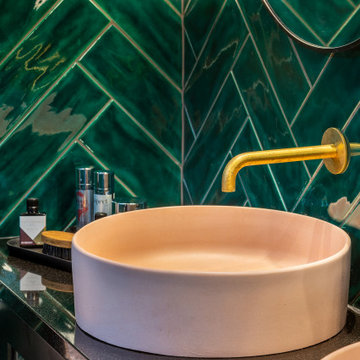
Brass light and tap fittings
Inspiration pour une petite salle de bain principale marine avec un placard à porte vitrée, des portes de placard marrons, une douche d'angle, WC à poser, un carrelage vert, des carreaux de céramique, un mur vert, un sol en carrelage de céramique, une vasque, un plan de toilette en granite, un sol blanc, une cabine de douche à porte coulissante, un plan de toilette noir, meuble double vasque et meuble-lavabo encastré.
Inspiration pour une petite salle de bain principale marine avec un placard à porte vitrée, des portes de placard marrons, une douche d'angle, WC à poser, un carrelage vert, des carreaux de céramique, un mur vert, un sol en carrelage de céramique, une vasque, un plan de toilette en granite, un sol blanc, une cabine de douche à porte coulissante, un plan de toilette noir, meuble double vasque et meuble-lavabo encastré.
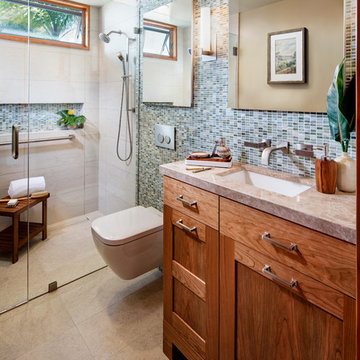
Clever space-saving bathroom design in this Scripps Ranch home brings a small space to life.
Build firm - Cairns Craft Design & Remodel
Réalisation d'une petite salle de bain minimaliste en bois brun avec un placard à porte shaker, une douche à l'italienne, WC suspendus, un carrelage vert, un carrelage en pâte de verre, un mur beige, un sol en travertin, un lavabo encastré et un plan de toilette en granite.
Réalisation d'une petite salle de bain minimaliste en bois brun avec un placard à porte shaker, une douche à l'italienne, WC suspendus, un carrelage vert, un carrelage en pâte de verre, un mur beige, un sol en travertin, un lavabo encastré et un plan de toilette en granite.
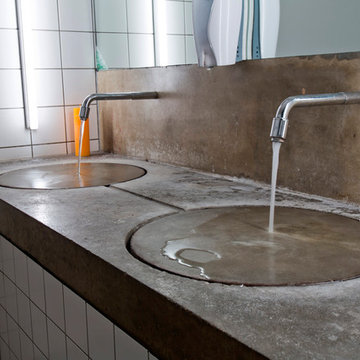
Modern & Individuell
Es gibt viele Möglichkeiten Ihr Bad modern zu gestalten, doch Funktionalität und Design sollten fein justiert sein. Jede Situation erfordert andere Bedürfnisse und entsprechende Produkte, die wie maßgeschneidert passen sollten. Raffinierte Lösungen bedeuten für Ihr modernes Bad ein Mehr an Lebensfreude.
Foto: Ralf Emmerich
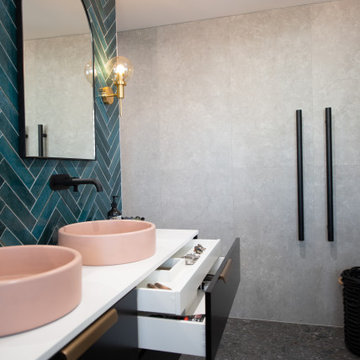
Experience the ultimate bathroom indulgence - an eclectic bathroom delight that's designed to impress. Recently transforming a master bedroom into a confident and bright functional wet area that seamlessly connects with the bedroom. With a stunning double side-by-side shower head and a heated towel rail, this bathroom is the epitome of luxury and comfort. From the carefully curated fixtures to the vibrant colors and textures, every element has been thoughtfully selected to create a space that's both visually stunning and highly functional
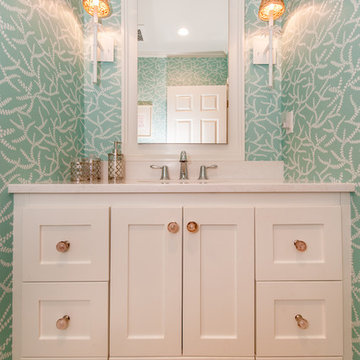
Susie Soleimani Photography
Réalisation d'une petite salle de bain marine pour enfant avec un lavabo encastré, un placard avec porte à panneau encastré, des portes de placard blanches, un plan de toilette en granite, une douche d'angle, WC à poser, un carrelage vert, un mur vert et un sol en marbre.
Réalisation d'une petite salle de bain marine pour enfant avec un lavabo encastré, un placard avec porte à panneau encastré, des portes de placard blanches, un plan de toilette en granite, une douche d'angle, WC à poser, un carrelage vert, un mur vert et un sol en marbre.
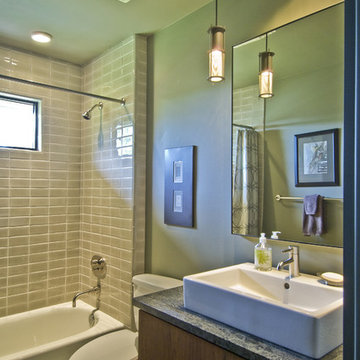
Architect: Tim Cooper |
Photographer: Lee Bruegger
Réalisation d'une petite salle d'eau vintage en bois foncé avec une vasque, un placard à porte plane, un plan de toilette en granite, une baignoire en alcôve, un combiné douche/baignoire, WC séparés, un carrelage vert, des carreaux de céramique, un mur vert et un sol en ardoise.
Réalisation d'une petite salle d'eau vintage en bois foncé avec une vasque, un placard à porte plane, un plan de toilette en granite, une baignoire en alcôve, un combiné douche/baignoire, WC séparés, un carrelage vert, des carreaux de céramique, un mur vert et un sol en ardoise.
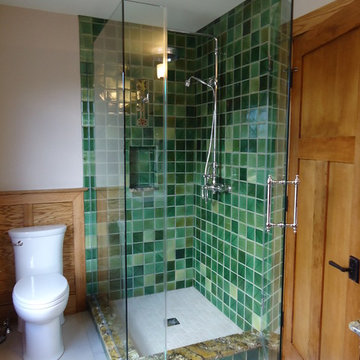
The Grainte in the MasterBath is Carnival and the shower fixture is by Rhohl.
Inspiration pour une petite salle de bain craftsman en bois clair avec un placard à porte shaker, une baignoire posée, une douche d'angle, WC à poser, un carrelage vert, des carreaux de céramique, un mur multicolore, un sol en carrelage de céramique, une vasque et un plan de toilette en granite.
Inspiration pour une petite salle de bain craftsman en bois clair avec un placard à porte shaker, une baignoire posée, une douche d'angle, WC à poser, un carrelage vert, des carreaux de céramique, un mur multicolore, un sol en carrelage de céramique, une vasque et un plan de toilette en granite.
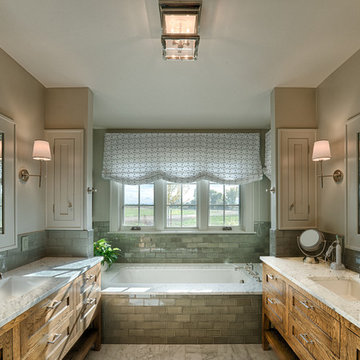
Idée de décoration pour une salle de bain principale chalet en bois brun de taille moyenne avec un lavabo posé, un placard à porte shaker, un plan de toilette en granite, une baignoire posée, WC séparés, un carrelage vert, un carrelage en pâte de verre et un mur beige.
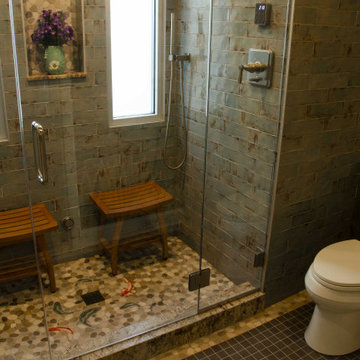
The owners of this classic “old-growth Oak trim-work and arches” 1½ story 2 BR Tudor were looking to increase the size and functionality of their first-floor bath. Their wish list included a walk-in steam shower, tiled floors and walls. They wanted to incorporate those arches where possible – a style echoed throughout the home. They also were looking for a way for someone using a wheelchair to easily access the room.
The project began by taking the former bath down to the studs and removing part of the east wall. Space was created by relocating a portion of a closet in the adjacent bedroom and part of a linen closet located in the hallway. Moving the commode and a new cabinet into the newly created space creates an illusion of a much larger bath and showcases the shower. The linen closet was converted into a shallow medicine cabinet accessed using the existing linen closet door.
The door to the bath itself was enlarged, and a pocket door installed to enhance traffic flow.
The walk-in steam shower uses a large glass door that opens in or out. The steam generator is in the basement below, saving space. The tiled shower floor is crafted with sliced earth pebbles mosaic tiling. Coy fish are incorporated in the design surrounding the drain.
Shower walls and vanity area ceilings are constructed with 3” X 6” Kyle Subway tile in dark green. The light from the two bright windows plays off the surface of the Subway tile is an added feature.
The remaining bath floor is made 2” X 2” ceramic tile, surrounded with more of the pebble tiling found in the shower and trying the two rooms together. The right choice of grout is the final design touch for this beautiful floor.
The new vanity is located where the original tub had been, repeating the arch as a key design feature. The Vanity features a granite countertop and large under-mounted sink with brushed nickel fixtures. The white vanity cabinet features two sets of large drawers.
The untiled walls feature a custom wallpaper of Henri Rousseau’s “The Equatorial Jungle, 1909,” featured in the national gallery of art. https://www.nga.gov/collection/art-object-page.46688.html
The owners are delighted in the results. This is their forever home.
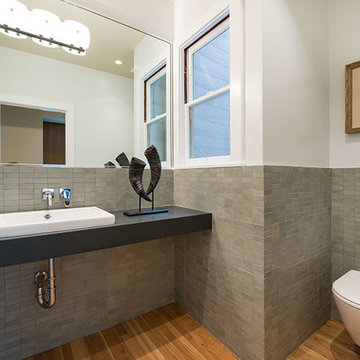
Réalisation d'une petite salle d'eau minimaliste avec une vasque, un plan de toilette en granite, WC suspendus, un carrelage vert, des carreaux de céramique, un mur blanc et parquet clair.
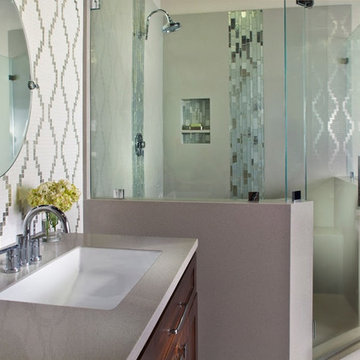
Cette image montre une salle de bain principale et blanche et bois design en bois foncé de taille moyenne avec un placard à porte shaker, une baignoire encastrée, une douche d'angle, un carrelage vert, un carrelage blanc, mosaïque, un mur beige, un sol en carrelage de terre cuite, un lavabo encastré, un plan de toilette en granite, un sol blanc, une cabine de douche à porte battante, WC à poser, un plan de toilette blanc, meuble simple vasque, meuble-lavabo sur pied et un plafond voûté.
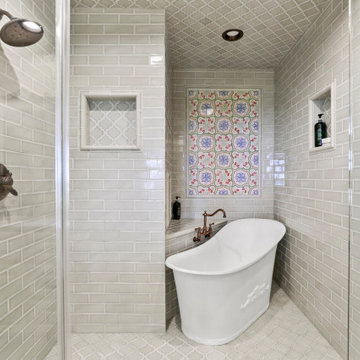
Idée de décoration pour une salle de bain principale avec un placard avec porte à panneau surélevé, des portes de placard beiges, une baignoire indépendante, un espace douche bain, un carrelage vert, des carreaux de céramique, un plan de toilette en granite, une cabine de douche à porte battante, un plan de toilette blanc, meuble double vasque, meuble-lavabo encastré et du papier peint.
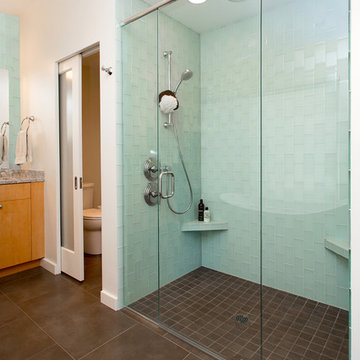
Ross Anania
Réalisation d'une grande douche en alcôve principale minimaliste en bois brun avec un placard à porte plane, une baignoire indépendante, WC à poser, un carrelage vert, un carrelage en pâte de verre, un mur blanc, un sol en carrelage de céramique, un lavabo encastré et un plan de toilette en granite.
Réalisation d'une grande douche en alcôve principale minimaliste en bois brun avec un placard à porte plane, une baignoire indépendante, WC à poser, un carrelage vert, un carrelage en pâte de verre, un mur blanc, un sol en carrelage de céramique, un lavabo encastré et un plan de toilette en granite.
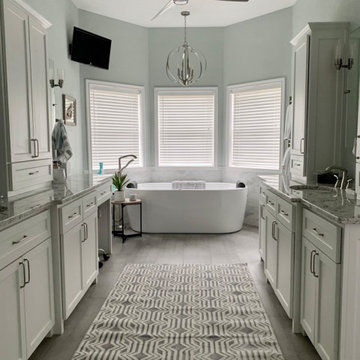
Full master bathroom renovation. Vanity with tons of storage and integrated electrical outlets and hair tools drawer. Custom shower with multiple showers
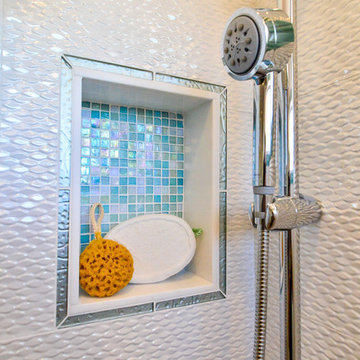
The designer, Bonnie from Signature Designs Kitchen & Bath, pulled out all the stops with 5 niches, 7 different tile selections (4 glass, 1 marble and 2 porcelain) and top of the line fixtures ALL that harmonize into this fantastically creative bathroom. The shower pan was hand cut and hand placed (made out of the main floor tile) in alternating orientations to give a mosaic look. The "Love Me" Aquabrass wall mount faucets, the Luxury "do everything" Toto Bidet, the custom 1/2" starfire curved top shower enclosure, the intricate tile work, the Taj Mahal Satin Quartzite with a waterfall edge, the dual Robern medicine cabinets with side lights
Photos by Kerry W. Taylor
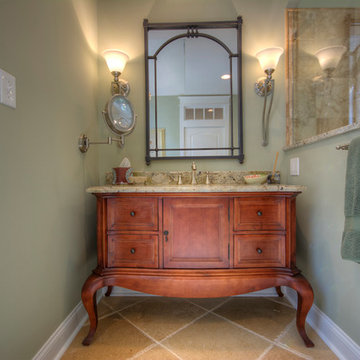
Idée de décoration pour une grande salle de bain principale tradition en bois brun avec un placard avec porte à panneau encastré, un carrelage beige, un carrelage vert, des carreaux de porcelaine, un mur vert, un sol en travertin et un plan de toilette en granite.
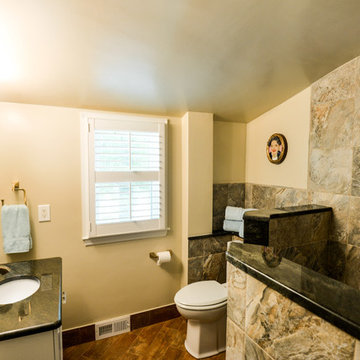
Open concept shower room.
Rustic flare. Delta fixtures were used thru-out project.
Photo by: Dustin Furman
Exemple d'une petite salle de bain montagne en bois brun pour enfant avec un lavabo encastré, un plan de toilette en granite, une douche ouverte, WC séparés, un carrelage vert, des carreaux de porcelaine, un mur beige, un sol en carrelage de porcelaine, un placard avec porte à panneau encastré, meuble simple vasque et meuble-lavabo sur pied.
Exemple d'une petite salle de bain montagne en bois brun pour enfant avec un lavabo encastré, un plan de toilette en granite, une douche ouverte, WC séparés, un carrelage vert, des carreaux de porcelaine, un mur beige, un sol en carrelage de porcelaine, un placard avec porte à panneau encastré, meuble simple vasque et meuble-lavabo sur pied.
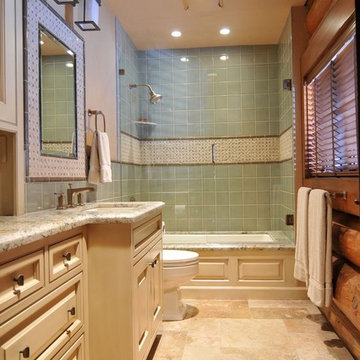
This log home's guest/main bath was dark and dreary - everything was wood. Leslie brightened up this space with lighter travertine flooring and painted cabinets. A glass shower wall with door was chosen to help expand the space and make it easy to see the beautiful tile work. We finished with nice textured faux painted walls in a warm neutral shade.
Idées déco de salles de bain avec un carrelage vert et un plan de toilette en granite
8