Idées déco de salles de bain avec un carrelage vert et un sol en carrelage de céramique
Trier par :
Budget
Trier par:Populaires du jour
81 - 100 sur 2 573 photos
1 sur 3
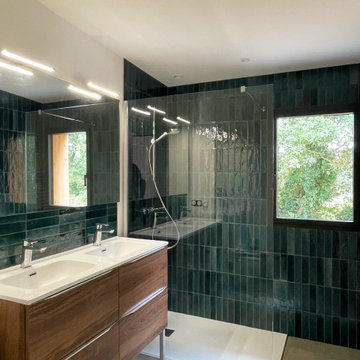
Rénovation énergétique avec une isolation thermique par l'extérieur, le remplacement des menuiseries et de la chaudière à Fioul. Réaménagement intérieur, réalisation d'une surélévation en ossature bois pour la création de trois chambres et d'une salle de bain.

On the other side of the stairway is a dreamy basement bathroom that mixes classic furnishings with bold patterns. Green ceramic tile in the shower is both soothing and functional, while Cle Tile in a bold, yet timeless pattern draws the eye. Complimented by a vintage-style vanity from Restoration Hardware and classic gold faucets and finishes, this is a bathroom any guest would love.
The bathroom layout remained largely the same, but the space was expanded to allow for a more spacious walk-in shower and vanity by relocating the wall to include a sink area previously part of the adjoining mudroom. With minimal impact to the existing plumbing, this bathroom was transformed aesthetically to create the luxurious experience our homeowners sought. Ample hooks for guests and little extras add subtle glam to an otherwise functional space.

Cette image montre une petite salle de bain principale design avec un placard à porte plane, des portes de placard marrons, une baignoire en alcôve, un combiné douche/baignoire, WC séparés, un carrelage vert, des plaques de verre, un mur bleu, un sol en carrelage de céramique, un lavabo intégré, un plan de toilette en surface solide, un sol marron, une cabine de douche avec un rideau, un plan de toilette blanc, meuble simple vasque et meuble-lavabo encastré.
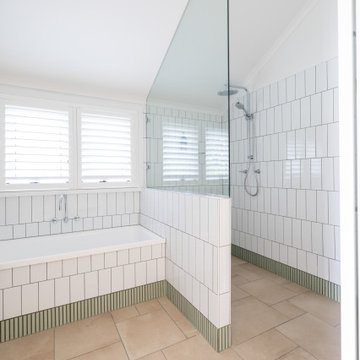
Lovingly called the ‘white house’, this stunning Queenslander was given a contemporary makeover with oak floors, custom joinery and modern furniture and artwork. Creative detailing and unique finish selections reference the period details of a traditional home, while bringing it into modern times.
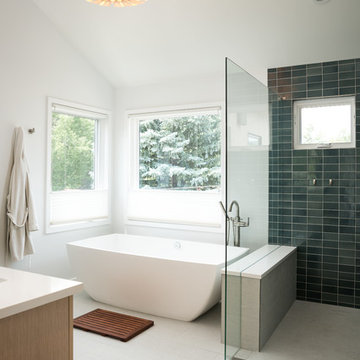
Master bedroom.
Interior: www.kimballmodern.com
Photo: www.danecronin.com
Idée de décoration pour une salle de bain principale design en bois clair de taille moyenne avec un placard à porte plane, une baignoire indépendante, un espace douche bain, WC à poser, un carrelage vert, des carreaux de céramique, un mur blanc, un sol en carrelage de céramique, un lavabo encastré, un sol blanc et aucune cabine.
Idée de décoration pour une salle de bain principale design en bois clair de taille moyenne avec un placard à porte plane, une baignoire indépendante, un espace douche bain, WC à poser, un carrelage vert, des carreaux de céramique, un mur blanc, un sol en carrelage de céramique, un lavabo encastré, un sol blanc et aucune cabine.
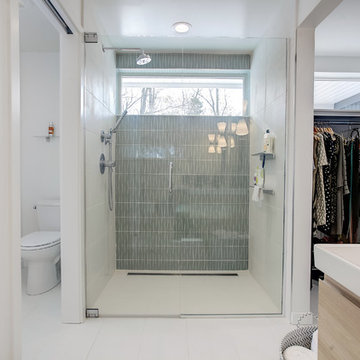
Réalisation d'une salle de bain principale vintage en bois clair de taille moyenne avec un placard à porte plane, une douche à l'italienne, un carrelage vert, un carrelage en pâte de verre, un sol en carrelage de céramique, un lavabo intégré, un sol blanc, une cabine de douche à porte battante, un mur blanc et un plan de toilette en quartz.
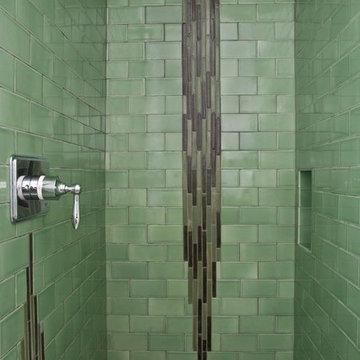
Cette photo montre une petite salle de bain rétro avec un carrelage vert, un carrelage métro et un sol en carrelage de céramique.
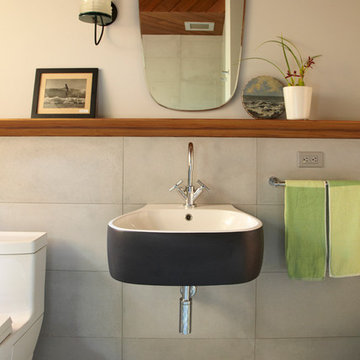
Beach House on the Famous Rincon Point. Complete Remodel: Interior Painting, Exterior painting and Exotic Wood Staining
Exemple d'une petite salle d'eau bord de mer avec un lavabo suspendu, WC à poser, un carrelage gris, un carrelage beige, un carrelage bleu, un carrelage vert, des carreaux de céramique, un mur beige et un sol en carrelage de céramique.
Exemple d'une petite salle d'eau bord de mer avec un lavabo suspendu, WC à poser, un carrelage gris, un carrelage beige, un carrelage bleu, un carrelage vert, des carreaux de céramique, un mur beige et un sol en carrelage de céramique.
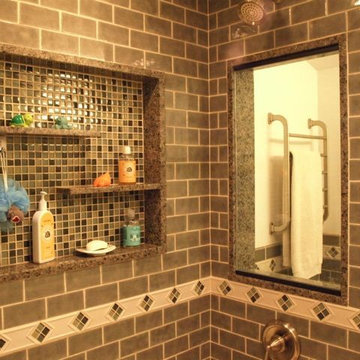
Cramped dark space? A window into the shower area can shed some extra light. This shower window is framed with granite to match the niche and finished with a piece of glass on the shower side leaving a small shelf near the toilet.
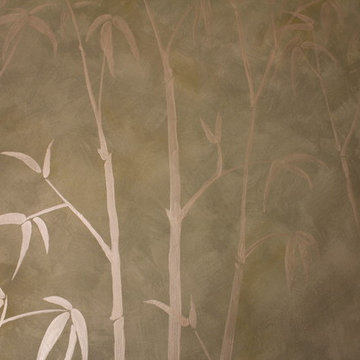
This bathroom wall was color washed and then the bamboo pattern was painted over it.
Cette photo montre une petite salle d'eau asiatique avec un carrelage vert, un mur vert et un sol en carrelage de céramique.
Cette photo montre une petite salle d'eau asiatique avec un carrelage vert, un mur vert et un sol en carrelage de céramique.

Idée de décoration pour une petite salle de bain bohème pour enfant avec des portes de placard blanches, une baignoire posée, un combiné douche/baignoire, WC suspendus, un carrelage vert, des carreaux de céramique, un mur blanc, un sol en carrelage de céramique, un plan de toilette en quartz, un sol beige, une cabine de douche à porte battante, un plan de toilette blanc, meuble simple vasque et meuble-lavabo sur pied.
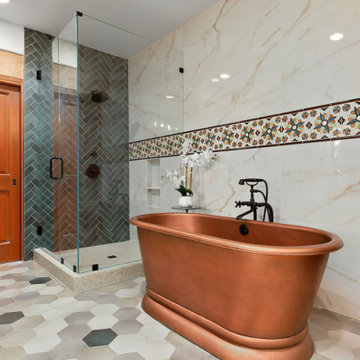
In our master bathroom, we wanted to refresh the design without changing the cabinetry or layout. Every piece of tile in this beautiful Santa Barbara-style home is intentional and unique. Starting with a unique floral tile that runs across the bathroom wall into the shower, where it meets our featured green subway tile laid in a herringbone pattern. The heated bathroom floor is a mix and match of different colored hexagons that pull colors from the shower wall and the floral design.
The newly chosen hardware is umbrio, a bronze finish with prominent copper highlights, and our plumbing fixtures are venetian bronze to match. The mirrors were reused and painted black to go with our backsplash. And last but not least a beautiful copper bathtub to bring it all together.
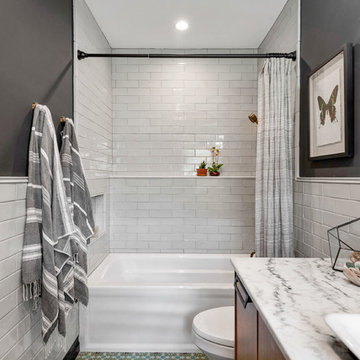
Design: Brooke Eversoll of Bee Studios // Photo: Rickie Agapito
Cette image montre une salle de bain principale méditerranéenne en bois brun de taille moyenne avec un placard à porte plane, un combiné douche/baignoire, un carrelage vert, des carreaux de céramique, un mur gris, un sol en carrelage de céramique, une vasque, un plan de toilette en marbre, un sol multicolore, une cabine de douche avec un rideau et un plan de toilette blanc.
Cette image montre une salle de bain principale méditerranéenne en bois brun de taille moyenne avec un placard à porte plane, un combiné douche/baignoire, un carrelage vert, des carreaux de céramique, un mur gris, un sol en carrelage de céramique, une vasque, un plan de toilette en marbre, un sol multicolore, une cabine de douche avec un rideau et un plan de toilette blanc.
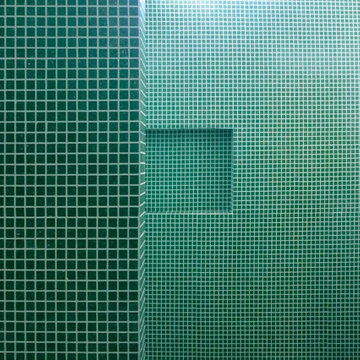
© François Texier Architecte
Aménagement d'une salle de bain principale contemporaine de taille moyenne avec une baignoire encastrée, une douche à l'italienne, un carrelage vert, un carrelage en pâte de verre, un mur vert, un sol en carrelage de céramique, un lavabo suspendu et un plan de toilette en carrelage.
Aménagement d'une salle de bain principale contemporaine de taille moyenne avec une baignoire encastrée, une douche à l'italienne, un carrelage vert, un carrelage en pâte de verre, un mur vert, un sol en carrelage de céramique, un lavabo suspendu et un plan de toilette en carrelage.
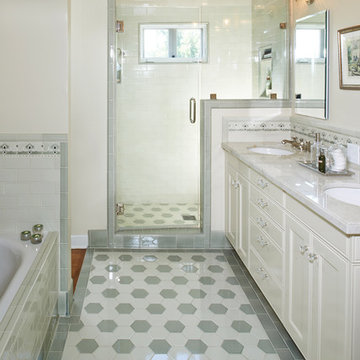
Peter Valli
Idées déco pour une douche en alcôve principale classique de taille moyenne avec un lavabo encastré, un placard avec porte à panneau encastré, des portes de placard blanches, un plan de toilette en quartz, une baignoire en alcôve, un carrelage vert, des carreaux de céramique, un mur beige, un sol en carrelage de céramique, WC séparés, un sol blanc et une cabine de douche à porte battante.
Idées déco pour une douche en alcôve principale classique de taille moyenne avec un lavabo encastré, un placard avec porte à panneau encastré, des portes de placard blanches, un plan de toilette en quartz, une baignoire en alcôve, un carrelage vert, des carreaux de céramique, un mur beige, un sol en carrelage de céramique, WC séparés, un sol blanc et une cabine de douche à porte battante.
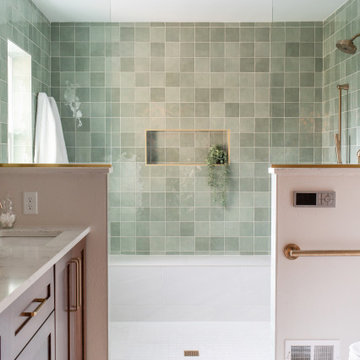
Bathroom remodel.
Aménagement d'une grande salle de bain principale moderne avec un placard à porte shaker, des portes de placard marrons, une douche ouverte, WC à poser, un carrelage vert, des carreaux de céramique, un mur gris, un sol en carrelage de céramique, un lavabo posé, un plan de toilette en quartz modifié, un sol gris, aucune cabine, un plan de toilette blanc, un banc de douche, meuble double vasque et meuble-lavabo encastré.
Aménagement d'une grande salle de bain principale moderne avec un placard à porte shaker, des portes de placard marrons, une douche ouverte, WC à poser, un carrelage vert, des carreaux de céramique, un mur gris, un sol en carrelage de céramique, un lavabo posé, un plan de toilette en quartz modifié, un sol gris, aucune cabine, un plan de toilette blanc, un banc de douche, meuble double vasque et meuble-lavabo encastré.

conception 3D (Maquette) de la salle de bain numéro 1. Meuble laqué couleur vert d'eau : 2 placards (portes planes) rectangulaires, horizontaux suspendus de part et d'autre des deux éviers. Plan d'évier composé de 4 tiroirs à portes planes. Sol en carrelage gris. Cabinet de toilette Miroir
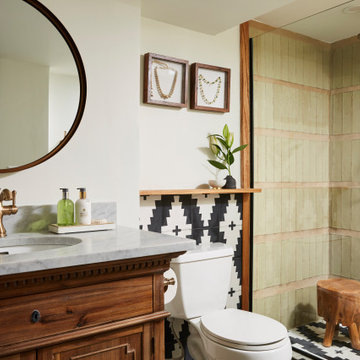
On the other side of the stairway is a dreamy basement bathroom that mixes classic furnishings with bold patterns. Green ceramic tile in the shower is both soothing and functional, while Cle Tile in a bold, yet timeless pattern draws the eye. Complimented by a vintage-style vanity from Restoration Hardware and classic gold faucets and finishes, this is a bathroom any guest would love.
The bathroom layout remained largely the same, but the space was expanded to allow for a more spacious walk-in shower and vanity by relocating the wall to include a sink area previously part of the adjoining mudroom. With minimal impact to the existing plumbing, this bathroom was transformed aesthetically to create the luxurious experience our homeowners sought. Ample hooks for guests and little extras add subtle glam to an otherwise functional space.
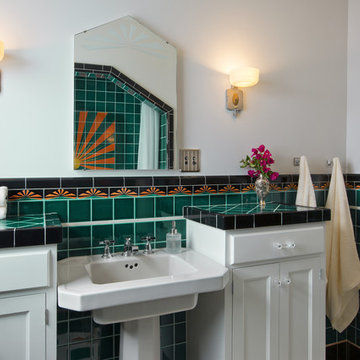
This 1920's Spanish style home needed an upgrade from it's 1970's remodel. The homeowner decided to work from a design she found on some vintage sconces shown here. All of the tile is custom colored and patterned with a sun burst theme and shower mosaic shown in mirror. The cabinets were custom as well, duplicated from a photo given to me by the client.
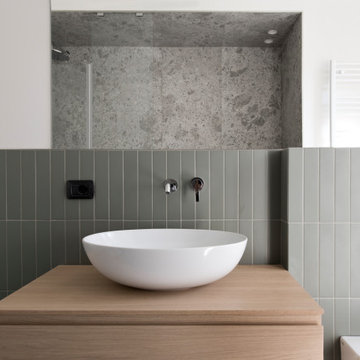
bagno con vasca e doccia uniti in nicchia.
vasca kaldewei rivestita sia sul top che lateralmente in ariostea ceppo di gre abbinato a piastrelle a listelli su parete opposta e pavimento colore verde
Idées déco de salles de bain avec un carrelage vert et un sol en carrelage de céramique
5