Idées déco de salles de bain avec un carrelage vert et un sol en carrelage de céramique
Trier par :
Budget
Trier par:Populaires du jour
141 - 160 sur 2 573 photos
1 sur 3
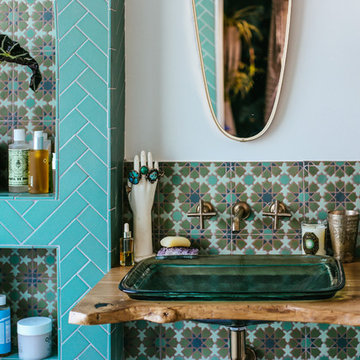
Justina Blakeney used our Color-It Tool to create a custom motif that was all her own for her Elephant Star handpainted tiles, which pair beautifully with our 2x8s in Tidewater.
Sink: Treeline Wood and Metalworks
Faucet/fixtures: Kohler
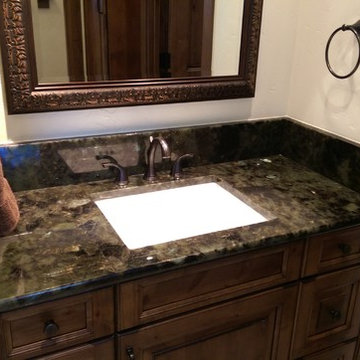
Labradorite granite vanities, shower bench, curb, undermount tub deck and fireplace hearth
Exemple d'une salle de bain principale chic en bois brun de taille moyenne avec un placard avec porte à panneau encastré, une baignoire encastrée, un combiné douche/baignoire, WC à poser, un carrelage vert, des dalles de pierre, un mur beige, un sol en carrelage de céramique, un lavabo encastré, un plan de toilette en granite, un sol gris et une cabine de douche à porte battante.
Exemple d'une salle de bain principale chic en bois brun de taille moyenne avec un placard avec porte à panneau encastré, une baignoire encastrée, un combiné douche/baignoire, WC à poser, un carrelage vert, des dalles de pierre, un mur beige, un sol en carrelage de céramique, un lavabo encastré, un plan de toilette en granite, un sol gris et une cabine de douche à porte battante.
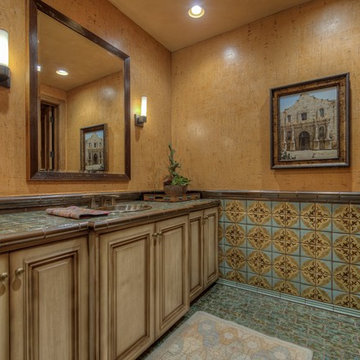
Eagle Luxury
Réalisation d'une salle de bain sud-ouest américain en bois brun de taille moyenne avec un placard avec porte à panneau surélevé, un carrelage vert, des carreaux de céramique, un lavabo encastré, un plan de toilette en carrelage, un mur orange et un sol en carrelage de céramique.
Réalisation d'une salle de bain sud-ouest américain en bois brun de taille moyenne avec un placard avec porte à panneau surélevé, un carrelage vert, des carreaux de céramique, un lavabo encastré, un plan de toilette en carrelage, un mur orange et un sol en carrelage de céramique.

The ensuite shower room features herringbone zellige tiles with a bold zigzag floor tile. The walls are finished in sage green which is complemented by the pink concrete basin.

Serene and inviting, this primary bathroom received a full renovation with new, modern amenities. A custom white oak vanity and low maintenance stone countertop provides a clean and polished space. Handmade tiles combined with soft brass fixtures, creates a luxurious shower for two. The generous, sloped, soaking tub allows for relaxing baths by candlelight. The result is a soft, neutral, timeless bathroom retreat.

The owners of this classic “old-growth Oak trim-work and arches” 1½ story 2 BR Tudor were looking to increase the size and functionality of their first-floor bath. Their wish list included a walk-in steam shower, tiled floors and walls. They wanted to incorporate those arches where possible – a style echoed throughout the home. They also were looking for a way for someone using a wheelchair to easily access the room.
The project began by taking the former bath down to the studs and removing part of the east wall. Space was created by relocating a portion of a closet in the adjacent bedroom and part of a linen closet located in the hallway. Moving the commode and a new cabinet into the newly created space creates an illusion of a much larger bath and showcases the shower. The linen closet was converted into a shallow medicine cabinet accessed using the existing linen closet door.
The door to the bath itself was enlarged, and a pocket door installed to enhance traffic flow.
The walk-in steam shower uses a large glass door that opens in or out. The steam generator is in the basement below, saving space. The tiled shower floor is crafted with sliced earth pebbles mosaic tiling. Coy fish are incorporated in the design surrounding the drain.
Shower walls and vanity area ceilings are constructed with 3” X 6” Kyle Subway tile in dark green. The light from the two bright windows plays off the surface of the Subway tile is an added feature.
The remaining bath floor is made 2” X 2” ceramic tile, surrounded with more of the pebble tiling found in the shower and trying the two rooms together. The right choice of grout is the final design touch for this beautiful floor.
The new vanity is located where the original tub had been, repeating the arch as a key design feature. The Vanity features a granite countertop and large under-mounted sink with brushed nickel fixtures. The white vanity cabinet features two sets of large drawers.
The untiled walls feature a custom wallpaper of Henri Rousseau’s “The Equatorial Jungle, 1909,” featured in the national gallery of art. https://www.nga.gov/collection/art-object-page.46688.html
The owners are delighted in the results. This is their forever home.
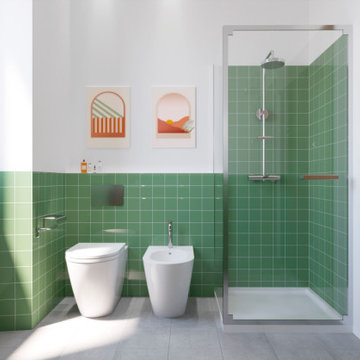
Cette image montre une petite salle de bain principale minimaliste avec un placard à porte plane, des portes de placard marrons, WC séparés, un carrelage vert, des carreaux de céramique, un mur blanc, un sol en carrelage de céramique, un lavabo posé, un sol gris, une cabine de douche à porte coulissante, meuble simple vasque et meuble-lavabo sur pied.
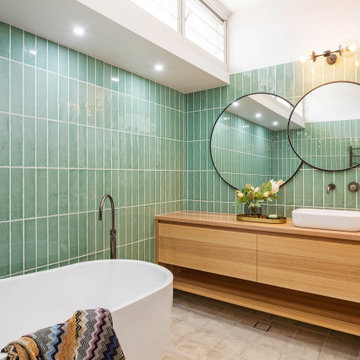
Réalisation d'une douche en alcôve marine en bois clair de taille moyenne avec un placard à porte plane, une baignoire indépendante, WC à poser, un carrelage vert, des carreaux de céramique, un mur blanc, un sol en carrelage de céramique, un plan de toilette en bois, un sol gris, une cabine de douche à porte battante, un plan de toilette gris, meuble simple vasque et meuble-lavabo encastré.
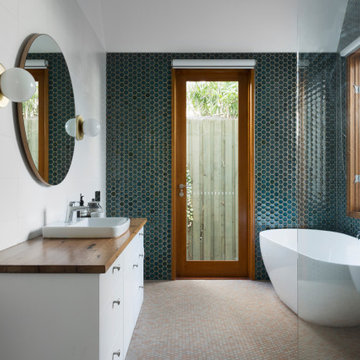
Family bathroom with hexagon tiles to floor and walls. Recycled timber benchtop to vanity.
Exemple d'une salle de bain tendance de taille moyenne pour enfant avec un placard à porte plane, des portes de placard blanches, une baignoire indépendante, une douche d'angle, WC séparés, un carrelage vert, des carreaux de céramique, un mur vert, un sol en carrelage de céramique, un lavabo posé, un plan de toilette en bois, une cabine de douche à porte battante, une niche, meuble simple vasque et meuble-lavabo encastré.
Exemple d'une salle de bain tendance de taille moyenne pour enfant avec un placard à porte plane, des portes de placard blanches, une baignoire indépendante, une douche d'angle, WC séparés, un carrelage vert, des carreaux de céramique, un mur vert, un sol en carrelage de céramique, un lavabo posé, un plan de toilette en bois, une cabine de douche à porte battante, une niche, meuble simple vasque et meuble-lavabo encastré.
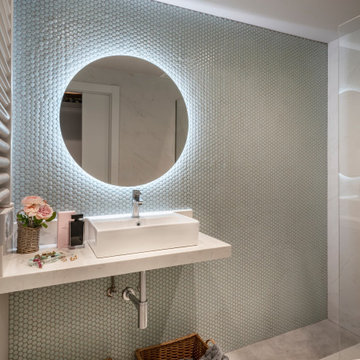
Inspiration pour une salle d'eau design avec des portes de placard blanches, un carrelage vert, mosaïque, un sol en carrelage de céramique, une vasque, un sol gris, aucune cabine et un plan de toilette blanc.
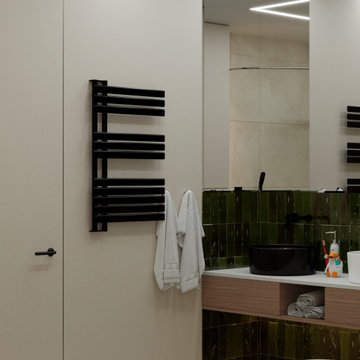
Réalisation d'une grande salle de bain blanche et bois design en bois clair pour enfant avec un placard à porte plane, une baignoire d'angle, WC suspendus, un carrelage vert, des carreaux de céramique, un mur blanc, un sol en carrelage de céramique, une grande vasque, un plan de toilette en quartz modifié, un sol beige, un plan de toilette blanc, meuble double vasque et meuble-lavabo suspendu.
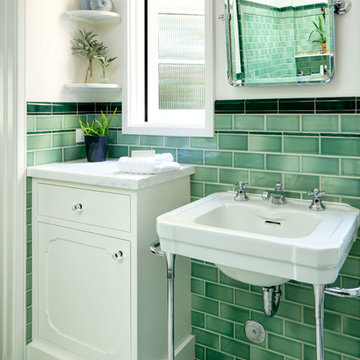
The sink in the master bathroom is original to the home. The cabinets and tile are all new. The tile is manufactured in Los Angeles, at B&W Tile. The shelves are marble to match the tub deck. Fixtures from Cal Faucets. Mirror from Rejuvenation.
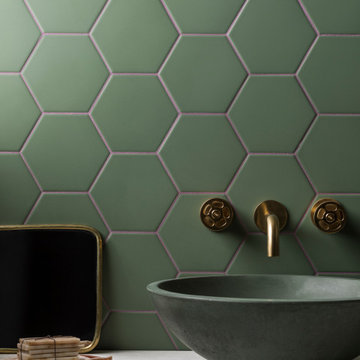
This is our Fennel Round Basin that was used alongside Studio-Ore Taps and Stone Tiles
Exemple d'une salle de bain principale montagne de taille moyenne avec un carrelage vert, des carreaux de porcelaine, un sol en carrelage de céramique, un lavabo de ferme, meuble simple vasque et meuble-lavabo suspendu.
Exemple d'une salle de bain principale montagne de taille moyenne avec un carrelage vert, des carreaux de porcelaine, un sol en carrelage de céramique, un lavabo de ferme, meuble simple vasque et meuble-lavabo suspendu.
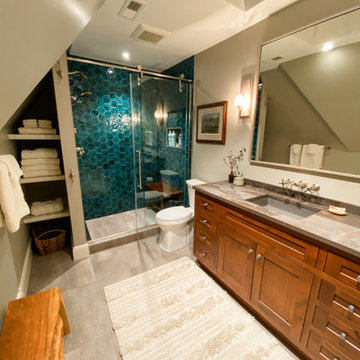
Inspiration pour une salle de bain chalet avec un placard à porte shaker, des portes de placard marrons, WC séparés, un carrelage vert, des carreaux en terre cuite, un mur gris, un sol en carrelage de céramique, un lavabo encastré, un plan de toilette en quartz modifié, un sol gris, une cabine de douche à porte coulissante et un plan de toilette gris.
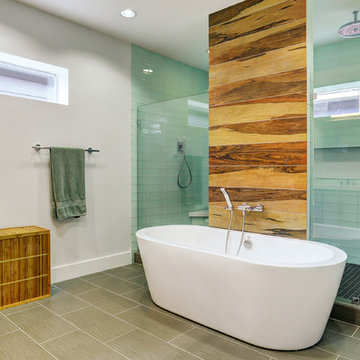
TK Images
Inspiration pour une grande salle de bain principale design avec un lavabo posé, un placard à porte plane, des portes de placard grises, un plan de toilette en marbre, une baignoire indépendante, une douche double, WC à poser, un carrelage vert, un carrelage en pâte de verre, un mur blanc et un sol en carrelage de céramique.
Inspiration pour une grande salle de bain principale design avec un lavabo posé, un placard à porte plane, des portes de placard grises, un plan de toilette en marbre, une baignoire indépendante, une douche double, WC à poser, un carrelage vert, un carrelage en pâte de verre, un mur blanc et un sol en carrelage de céramique.
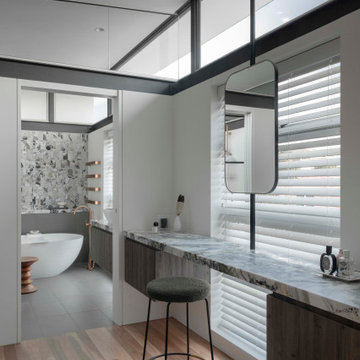
Cette image montre une très grande salle de bain principale design en bois brun avec un placard à porte plane, une baignoire indépendante, une douche ouverte, un carrelage vert, du carrelage en marbre, un sol en carrelage de céramique, une vasque, un plan de toilette en marbre, un sol gris, aucune cabine, un plan de toilette vert, meuble double vasque, meuble-lavabo suspendu et poutres apparentes.
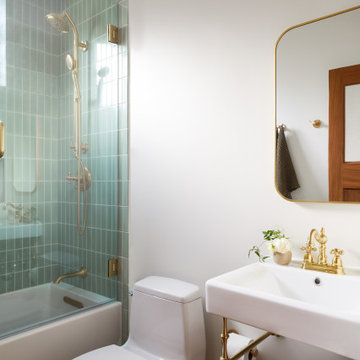
We updated this century-old iconic Edwardian San Francisco home to meet the homeowners' modern-day requirements while still retaining the original charm and architecture. The color palette was earthy and warm to play nicely with the warm wood tones found in the original wood floors, trim, doors and casework.
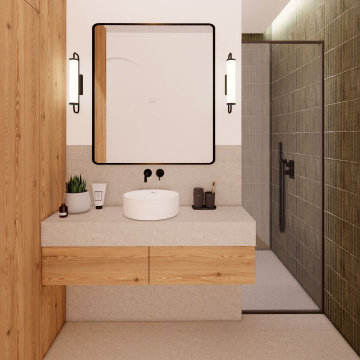
Baño abierto en zona privada del dormitorio en-suite. Cada función en el baño se destaca con el uso de un material concreto, en una combinación muy fresca de azulejos modernos y artesanos, en tonos neutros, verdes y maderas naturales.
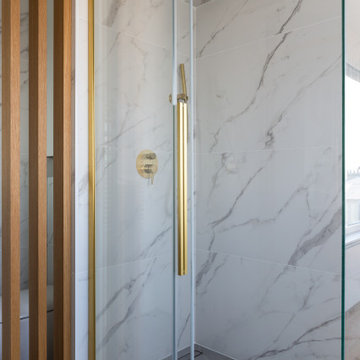
Création d’un grand appartement familial avec espace parental et son studio indépendant suite à la réunion de deux lots. Une rénovation importante est effectuée et l’ensemble des espaces est restructuré et optimisé avec de nombreux rangements sur mesure. Les espaces sont ouverts au maximum pour favoriser la vue vers l’extérieur.
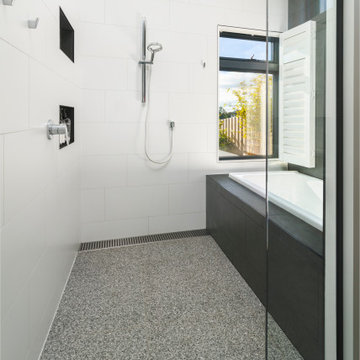
'wet' bathroom - shower & bath
Japanese bath
Exemple d'une salle de bain tendance en bois brun avec une douche ouverte, un carrelage vert, des carreaux en allumettes, un mur blanc, un sol en carrelage de céramique, un plan de toilette en quartz modifié, un sol multicolore, une cabine de douche à porte battante, un plan de toilette blanc, meuble double vasque et meuble-lavabo suspendu.
Exemple d'une salle de bain tendance en bois brun avec une douche ouverte, un carrelage vert, des carreaux en allumettes, un mur blanc, un sol en carrelage de céramique, un plan de toilette en quartz modifié, un sol multicolore, une cabine de douche à porte battante, un plan de toilette blanc, meuble double vasque et meuble-lavabo suspendu.
Idées déco de salles de bain avec un carrelage vert et un sol en carrelage de céramique
8