Idées déco de salles de bain avec un carrelage vert et un sol en galet
Trier par :
Budget
Trier par:Populaires du jour
81 - 100 sur 107 photos
1 sur 3
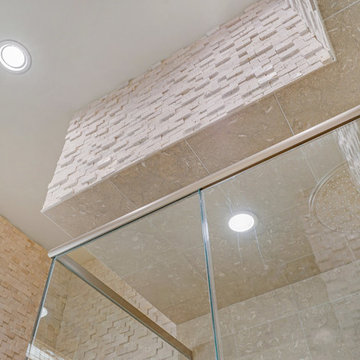
Aménagement d'une salle de bain principale contemporaine de taille moyenne avec un placard à porte shaker, des portes de placard beiges, une douche à l'italienne, un carrelage vert, des dalles de pierre, un mur beige, un sol en galet, une vasque et un plan de toilette en calcaire.
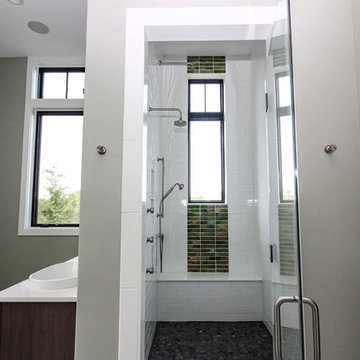
The natural light in this master bath is relaxing and brightens up your morning for a great start to the day.
Photos By: Thomas Graham
Cette image montre une grande douche en alcôve principale rustique en bois foncé avec un placard à porte plane, une baignoire en alcôve, WC séparés, un carrelage vert, un carrelage blanc, mosaïque, un mur blanc, un sol en galet, un lavabo posé, un plan de toilette en surface solide, un sol noir et une cabine de douche à porte battante.
Cette image montre une grande douche en alcôve principale rustique en bois foncé avec un placard à porte plane, une baignoire en alcôve, WC séparés, un carrelage vert, un carrelage blanc, mosaïque, un mur blanc, un sol en galet, un lavabo posé, un plan de toilette en surface solide, un sol noir et une cabine de douche à porte battante.

Exemple d'une petite salle de bain principale avec un placard à porte plane, des portes de placard marrons, une baignoire posée, une douche à l'italienne, WC suspendus, un carrelage vert, des carreaux de céramique, un mur rose, un sol en galet, une vasque, un plan de toilette en bois, un sol beige, un plan de toilette marron, meuble simple vasque et meuble-lavabo suspendu.
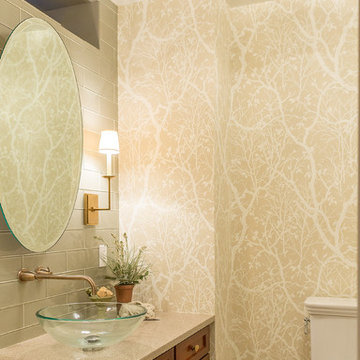
Karissa Van Tassel Photography
The lower level spa bathroom (off the home gym), features all the amenities for a relaxing escape! A large steam shower with a rain head and body sprays hits the spot. Pebbles on the floor offer a natural foot message. Dramatic details; glass wall tile, stone door hardware, wall mounted faucet, glass vessel sink, textured wallpaper, and the bubble ceiling fixture blend together for this striking oasis.

Karissa Van Tassel Photography
The lower level spa bathroom (off the home gym), features all the amenities for a relaxing escape! A large steam shower with a rain head and body sprays hits the spot. Pebbles on the floor offer a natural foot message. Dramatic details; glass wall tile, stone door hardware, wall mounted faucet, glass vessel sink, textured wallpaper, and the bubble ceiling fixture blend together for this striking oasis.
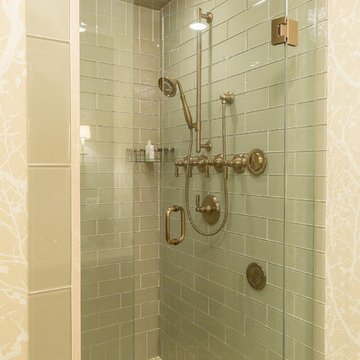
Karissa Van Tassel Photography
The lower level spa bathroom (off the home gym), features all the amenities for a relaxing escape! A large steam shower with a rain head and body sprays hits the spot. Pebbles on the floor offer a natural foot message. Dramatic details; glass wall tile, stone door hardware, wall mounted faucet, glass vessel sink, textured wallpaper, and the bubble ceiling fixture blend together for this striking oasis.
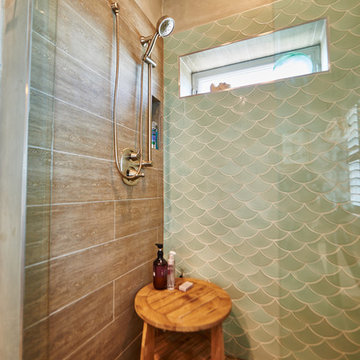
Cette image montre une grande douche en alcôve principale marine avec un placard à porte persienne, des portes de placard bleues, une baignoire posée, un carrelage vert, des carreaux de porcelaine, un mur beige, un sol en galet, un lavabo encastré, un sol marron, une cabine de douche à porte battante et un plan de toilette blanc.
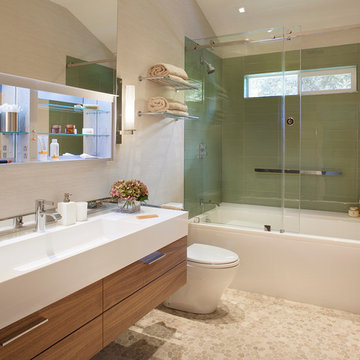
This residence had been recently remodeled, with the exception of two of the bathrooms. Michael Merrill Design Studio enlarged the downstairs bathroom, which now has a spa-like atmosphere. It serves pool guests as well as house guests. Over-scaled tile floors and architectural glass tiled walls impart a dramatic modernity to the space. Note the polished stainless steel ledge in the shower niche. A German lacquered vanity and a Jack Lenor Larsen roman shade complete the space.
Upstairs, the bathroom has a much more organic feel, using a shaved pebble floor, linen textured vinyl wall covering, and a watery green wall tile. Here the vanity is veneered in a rich walnut. The residence, nestled on 20 acres of heavily wooded land, has been meticulously detailed throughout, with new millwork, hardware, and finishes. (2012-2013);
Photos © Paul Dyer Photography
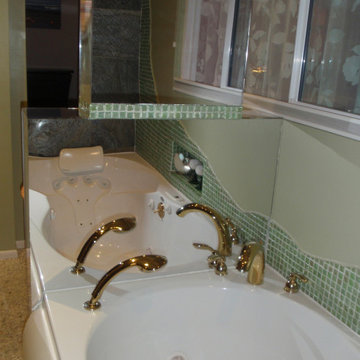
A condo master suite was reimagined as a luxury spa in a very tight space. A hydro massage tub with both jet and air massage was combined with a large open shower space as a wet room area. Honed slate on the walls and pebble marble tiles on the floor created a natural zen feel. The area around the tub and a little splash guard on the wall next to the shower were accentuated by glass mosaic tile with a free form edge. Heated floor and a towel warmer keep the bathroom comfortably warm.
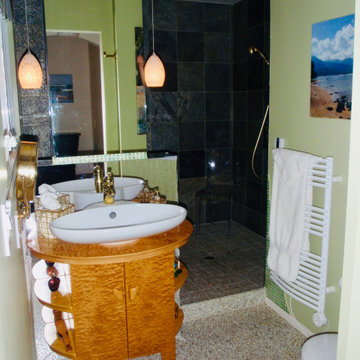
A condo master suite was reimagined as a luxury spa in a very tight space. A hydro massage tub with both jet and air massage was combined with a large open shower space as a wet room area. Honed slate on the walls and pebble marble tiles on the floor created a natural zen feel. The area around the tub and a little splash guard on the wall next to the shower were accentuated by glass mosaic tile with a free form edge. Heated floor and a towel warmer keep the bathroom comfortably warm.
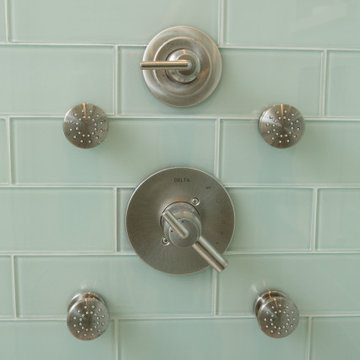
Exemple d'une salle de bain de taille moyenne avec un placard à porte shaker, des portes de placard blanches, WC à poser, un carrelage vert, un carrelage en pâte de verre, un mur beige, un sol en galet, un lavabo encastré, un plan de toilette en quartz modifié, un sol beige, une cabine de douche à porte battante, un plan de toilette beige, une niche, meuble simple vasque et meuble-lavabo encastré.
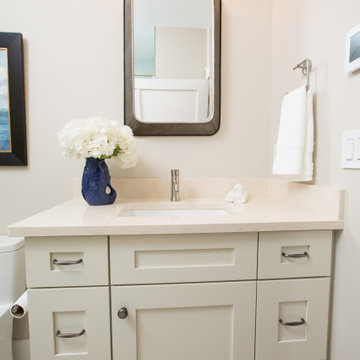
Réalisation d'une salle de bain de taille moyenne avec un placard à porte shaker, des portes de placard blanches, WC à poser, un carrelage vert, un carrelage en pâte de verre, un mur beige, un sol en galet, un lavabo encastré, un plan de toilette en quartz modifié, un sol beige, une cabine de douche à porte battante, un plan de toilette beige, une niche, meuble simple vasque et meuble-lavabo encastré.
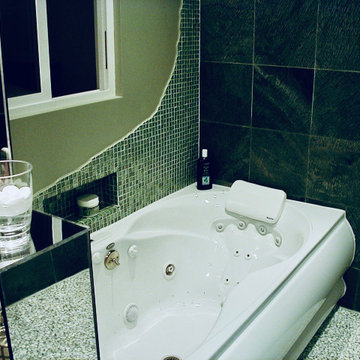
A condo master suite was reimagined as a luxury spa in a very tight space. A hydro massage tub with both jet and air massage was combined with a large open shower space as a wet room area. Honed slate on the walls and pebble marble tiles on the floor created a natural zen feel. The area around the tub and a little splash guard on the wall next to the shower were accentuated by glass mosaic tile with a free form edge. Heated floor and a towel warmer keep the bathroom comfortably warm.

Nautical meets Modern-Industrial Style Bathroom Renovation in Washington, D.C.
Aménagement d'une petite salle d'eau bord de mer avec un placard à porte plane, des portes de placard noires, une baignoire en alcôve, un combiné douche/baignoire, WC séparés, un carrelage vert, un carrelage métro, un sol en galet, une cabine de douche avec un rideau, un plan de toilette blanc, meuble simple vasque et meuble-lavabo sur pied.
Aménagement d'une petite salle d'eau bord de mer avec un placard à porte plane, des portes de placard noires, une baignoire en alcôve, un combiné douche/baignoire, WC séparés, un carrelage vert, un carrelage métro, un sol en galet, une cabine de douche avec un rideau, un plan de toilette blanc, meuble simple vasque et meuble-lavabo sur pied.
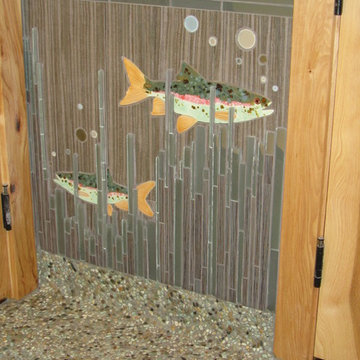
Réalisation d'une salle d'eau chalet en bois clair de taille moyenne avec un placard à porte plane, un carrelage vert, un carrelage métro, un mur gris, un sol en galet, un lavabo posé et un plan de toilette en marbre.
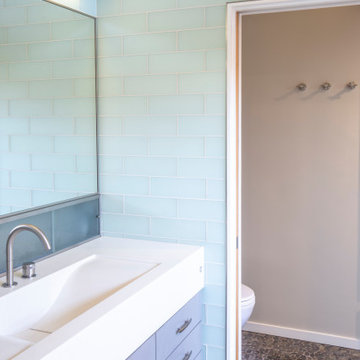
Réalisation d'une salle de bain principale vintage avec un placard à porte plane, des portes de placard grises, une baignoire indépendante, un espace douche bain, un carrelage vert, un sol en galet, un lavabo suspendu, un plan de toilette en béton, un sol gris, aucune cabine, un plan de toilette blanc et un carrelage en pâte de verre.
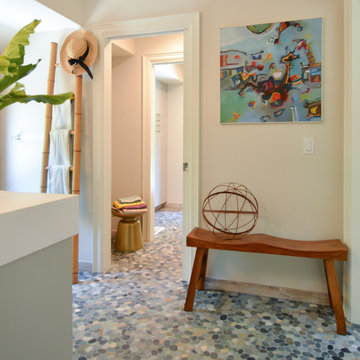
This family vacation home sadly burned to the ground in the recent Northern California 2017 fires. Years of remodeling and decorating had just been completed, photographed a few months ago. All four generations so enjoyed get aways to this Napa retreat which centered on nature, relaxing and family. Lots of fun curvy shaped upholstery, color and art flowed with the wonderful chaos of lots of families being together.
When I spoke to them on the phone, they were still in shock but said they planned to rebuilt and wanted me to be part of it.
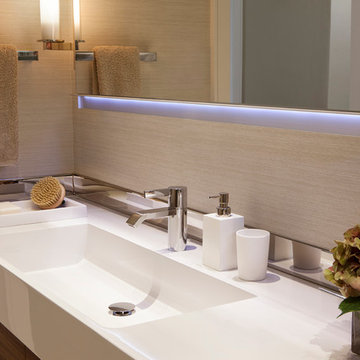
This residence had been recently remodeled, with the exception of two of the bathrooms. Michael Merrill Design Studio enlarged the downstairs bathroom, which now has a spa-like atmosphere. It serves pool guests as well as house guests. Over-scaled tile floors and architectural glass tiled walls impart a dramatic modernity to the space. Note the polished stainless steel ledge in the shower niche. A German lacquered vanity and a Jack Lenor Larsen roman shade complete the space.
Upstairs, the bathroom has a much more organic feel, using a shaved pebble floor, linen textured vinyl wall covering, and a watery green wall tile. Here the vanity is veneered in a rich walnut. The residence, nestled on 20 acres of heavily wooded land, has been meticulously detailed throughout, with new millwork, hardware, and finishes. (2012-2013);
Photos © Paul Dyer Photography
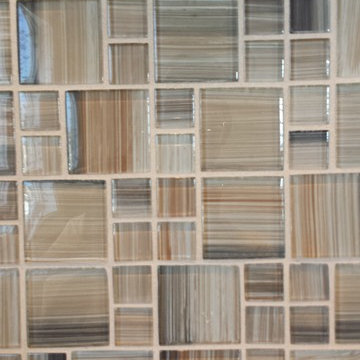
Master Bathroom Shower wall tile
Aménagement d'une douche en alcôve principale bord de mer de taille moyenne avec un lavabo intégré, un placard avec porte à panneau encastré, des portes de placard beiges, un plan de toilette en surface solide, WC à poser, un carrelage vert, un carrelage en pâte de verre, un mur gris et un sol en galet.
Aménagement d'une douche en alcôve principale bord de mer de taille moyenne avec un lavabo intégré, un placard avec porte à panneau encastré, des portes de placard beiges, un plan de toilette en surface solide, WC à poser, un carrelage vert, un carrelage en pâte de verre, un mur gris et un sol en galet.
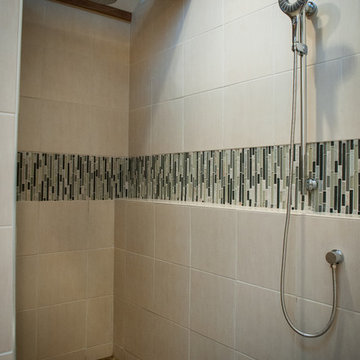
Idée de décoration pour une salle d'eau design en bois brun de taille moyenne avec un carrelage multicolore, un carrelage noir et blanc, un carrelage vert, un placard à porte plane, une douche ouverte, des carreaux en allumettes, un mur multicolore, un sol en galet, un lavabo posé et un plan de toilette en quartz modifié.
Idées déco de salles de bain avec un carrelage vert et un sol en galet
5