Idées déco de salles de bain avec un carrelage vert et une vasque
Trier par :
Budget
Trier par:Populaires du jour
41 - 60 sur 1 608 photos
1 sur 3
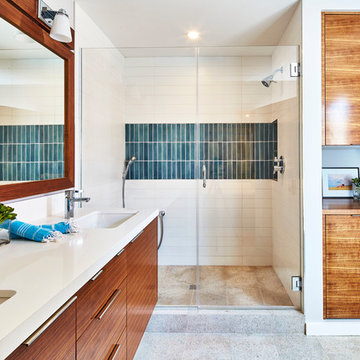
Exemple d'une douche en alcôve chic en bois brun avec un carrelage vert, un carrelage blanc et une vasque.

A beautiful collaboration of sage green subway glass tile and ocean mix pebble tile in a stunning California coastal home
Inspiration pour une salle de bain design en bois foncé avec une vasque, un placard en trompe-l'oeil, un plan de toilette en verre, un carrelage vert et un carrelage métro.
Inspiration pour une salle de bain design en bois foncé avec une vasque, un placard en trompe-l'oeil, un plan de toilette en verre, un carrelage vert et un carrelage métro.

A small and unwelcoming ensuite was transformed with a full renovation including skylights and full height wall tiles.
Réalisation d'une salle de bain design de taille moyenne avec des portes de placards vertess, une douche ouverte, WC suspendus, un carrelage vert, des carreaux de porcelaine, un mur blanc, un sol en terrazzo, une vasque, un sol gris, aucune cabine, un plan de toilette blanc et meuble-lavabo suspendu.
Réalisation d'une salle de bain design de taille moyenne avec des portes de placards vertess, une douche ouverte, WC suspendus, un carrelage vert, des carreaux de porcelaine, un mur blanc, un sol en terrazzo, une vasque, un sol gris, aucune cabine, un plan de toilette blanc et meuble-lavabo suspendu.

Hood House is a playful protector that respects the heritage character of Carlton North whilst celebrating purposeful change. It is a luxurious yet compact and hyper-functional home defined by an exploration of contrast: it is ornamental and restrained, subdued and lively, stately and casual, compartmental and open.
For us, it is also a project with an unusual history. This dual-natured renovation evolved through the ownership of two separate clients. Originally intended to accommodate the needs of a young family of four, we shifted gears at the eleventh hour and adapted a thoroughly resolved design solution to the needs of only two. From a young, nuclear family to a blended adult one, our design solution was put to a test of flexibility.
The result is a subtle renovation almost invisible from the street yet dramatic in its expressive qualities. An oblique view from the northwest reveals the playful zigzag of the new roof, the rippling metal hood. This is a form-making exercise that connects old to new as well as establishing spatial drama in what might otherwise have been utilitarian rooms upstairs. A simple palette of Australian hardwood timbers and white surfaces are complimented by tactile splashes of brass and rich moments of colour that reveal themselves from behind closed doors.
Our internal joke is that Hood House is like Lazarus, risen from the ashes. We’re grateful that almost six years of hard work have culminated in this beautiful, protective and playful house, and so pleased that Glenda and Alistair get to call it home.

Dans cet appartement moderne de 86 m², l’objectif était d’ajouter de la personnalité et de créer des rangements sur mesure en adéquation avec les besoins de nos clients : le tout en alliant couleurs et design !
Dans l’entrée, un module bicolore a pris place pour maximiser les rangements tout en créant un élément de décoration à part entière.
La salle de bain, aux tons naturels de vert et de bois, est maintenant très fonctionnelle grâce à son grand plan de toilette et sa buanderie cachée.
Dans la chambre d’enfant, la peinture bleu profond accentue le coin nuit pour une ambiance cocooning.
Pour finir, l’espace bureau ouvert sur le salon permet de télétravailler dans les meilleures conditions avec de nombreux rangements et une couleur jaune qui motive !

Idées déco pour une petite salle d'eau longue et étroite rétro avec une douche ouverte, WC suspendus, un carrelage vert, des carreaux de céramique, un mur blanc, un sol en travertin, une vasque, un plan de toilette en bois, un sol beige et meuble simple vasque.
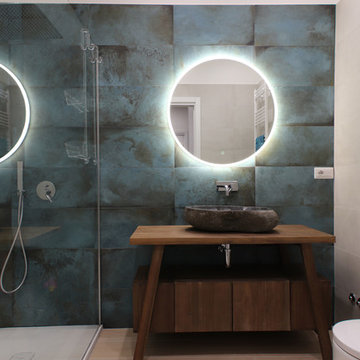
Inspiration pour une salle de bain design en bois brun avec un placard à porte plane, WC suspendus, un carrelage vert, parquet clair, une vasque, un plan de toilette en bois, un sol beige et un plan de toilette marron.
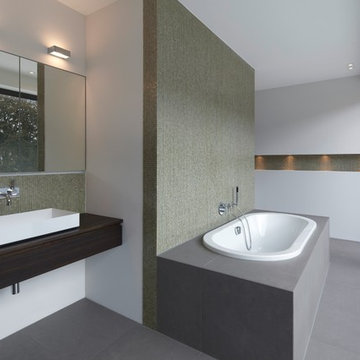
Idée de décoration pour une grande salle de bain principale design avec une baignoire posée, un carrelage vert, mosaïque, un mur blanc et une vasque.
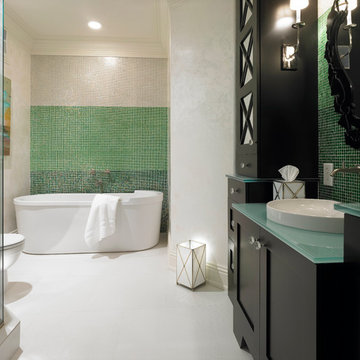
Exemple d'une salle de bain méditerranéenne avec une vasque, un placard à porte shaker, des portes de placard noires, une baignoire indépendante, un carrelage vert, mosaïque, un mur blanc, un plan de toilette en verre et un plan de toilette turquoise.
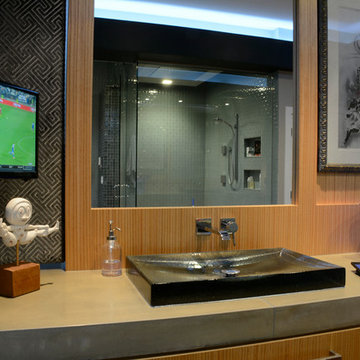
JP Hamel Photography
Idées déco pour une salle de bain principale moderne en bois clair de taille moyenne avec un plan de toilette en béton, un placard à porte plane, une douche d'angle, un carrelage vert, un carrelage en pâte de verre, un mur gris, un sol en bois brun, une vasque, un sol marron et une cabine de douche à porte battante.
Idées déco pour une salle de bain principale moderne en bois clair de taille moyenne avec un plan de toilette en béton, un placard à porte plane, une douche d'angle, un carrelage vert, un carrelage en pâte de verre, un mur gris, un sol en bois brun, une vasque, un sol marron et une cabine de douche à porte battante.

These tiles are pale green in color. Not quite as a true green as an unripe olive, but more of a muted olive green. The tiles have a slightly raised center; there is a slanted, ½ inch border creating the raised center in these tiles. The raised center is a replica of the lines in the tile, on a slightly smaller scale. There is a sleekness when touched and a sheen, due to the polished finish. These tiles are ceramic.
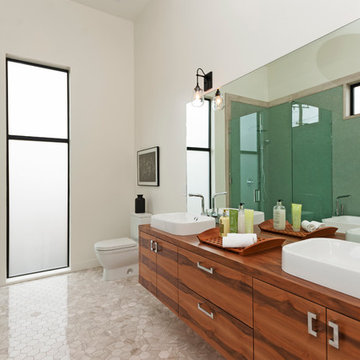
Aménagement d'une salle de bain contemporaine en bois brun avec une vasque, un placard à porte plane, un carrelage vert et un mur blanc.
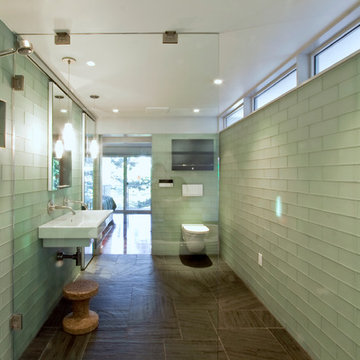
Exemple d'une douche en alcôve tendance avec WC suspendus, un carrelage vert, un carrelage en pâte de verre et une vasque.
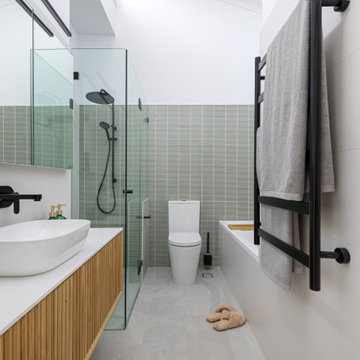
Idées déco pour une grande douche en alcôve principale moderne en bois clair avec une baignoire posée, WC séparés, un carrelage vert, mosaïque, un mur blanc, une vasque, un sol gris, une cabine de douche à porte battante, un plan de toilette blanc, une niche, meuble simple vasque et meuble-lavabo suspendu.

Dettaglio del bagno
Idée de décoration pour une petite salle de bain design avec un placard avec porte à panneau surélevé, des portes de placard violettes, WC suspendus, un carrelage vert, des carreaux de porcelaine, un mur gris, un sol en bois brun, une vasque, un plan de toilette en bois, une cabine de douche à porte battante, un plan de toilette rose, meuble simple vasque et meuble-lavabo suspendu.
Idée de décoration pour une petite salle de bain design avec un placard avec porte à panneau surélevé, des portes de placard violettes, WC suspendus, un carrelage vert, des carreaux de porcelaine, un mur gris, un sol en bois brun, une vasque, un plan de toilette en bois, une cabine de douche à porte battante, un plan de toilette rose, meuble simple vasque et meuble-lavabo suspendu.

Our clients wanted to add on to their 1950's ranch house, but weren't sure whether to go up or out. We convinced them to go out, adding a Primary Suite addition with bathroom, walk-in closet, and spacious Bedroom with vaulted ceiling. To connect the addition with the main house, we provided plenty of light and a built-in bookshelf with detailed pendant at the end of the hall. The clients' style was decidedly peaceful, so we created a wet-room with green glass tile, a door to a small private garden, and a large fir slider door from the bedroom to a spacious deck. We also used Yakisugi siding on the exterior, adding depth and warmth to the addition. Our clients love using the tub while looking out on their private paradise!

Réalisation d'une salle de bain design avec une baignoire indépendante, un carrelage vert, un mur vert, un sol en carrelage de terre cuite, une vasque, un sol blanc, un plan de toilette blanc et meuble simple vasque.

These repeat clients had remodeled almost their entire home with us except this bathroom! They decided they wanted to add a powder bath to increase the value of their home. What is now a powder bath and guest bath/walk-in closet, used to be one second master bathroom. You could access it from either the hallway or through the guest bedroom, so the entries were already there.
Structurally, the only major change was closing in a window and changing the size of another. Originally, there was two smaller vertical windows, so we closed off one and increased the size of the other. The remaining window is now 5' wide x 12' high and was placed up above the vanity mirrors. Three sconces were installed on either side and between the two mirrors to add more light.
The new shower/tub was placed where the closet used to be and what used to be the water closet, became the new walk-in closet.
There is plenty of room in the guest bath with functionality and flow and there is just enough room in the powder bath.
The design and finishes chosen in these bathrooms are eclectic, which matches the rest of their house perfectly!
They have an entire house "their style" and have now added the luxury of another bathroom to this already amazing home.
Check out our other Melshire Drive projects (and Mixed Metals bathroom) to see the rest of the beautifully eclectic house.
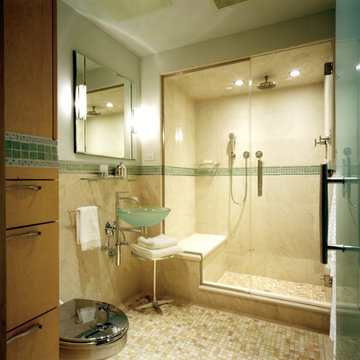
Cette image montre une douche en alcôve principale design en bois clair de taille moyenne avec une vasque, un placard à porte plane, un plan de toilette en verre, WC à poser, un carrelage vert, un mur beige et un sol en carrelage de terre cuite.
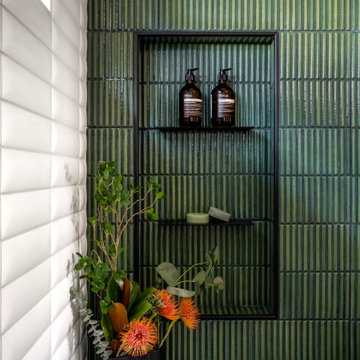
Idées déco pour une petite salle de bain moderne en bois clair avec un placard à porte plane, une baignoire posée, un carrelage vert, une vasque, un plan de toilette blanc, meuble simple vasque et meuble-lavabo suspendu.
Idées déco de salles de bain avec un carrelage vert et une vasque
3