Idées déco de salles de bain avec un combiné douche/baignoire et un sol en vinyl
Trier par :
Budget
Trier par:Populaires du jour
81 - 100 sur 1 784 photos
1 sur 3
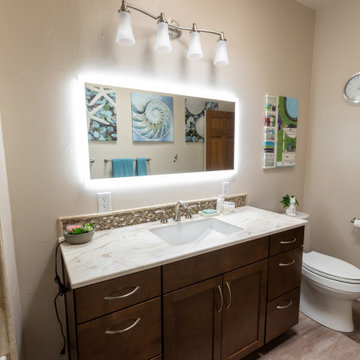
Aménagement d'une salle d'eau classique en bois foncé de taille moyenne avec un placard à porte shaker, une baignoire en alcôve, un combiné douche/baignoire, WC à poser, un carrelage multicolore, des dalles de pierre, un mur blanc, un sol en vinyl, un plan de toilette en surface solide, un sol multicolore, une cabine de douche à porte coulissante, un plan de toilette blanc, une niche, meuble simple vasque, meuble-lavabo encastré et un lavabo encastré.
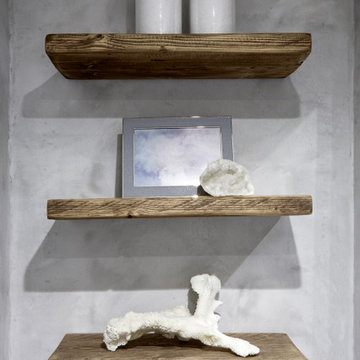
We transformed this dull, inner-city bathroom into a modern, atmospheric
sanctuary for our male client.
We combined a mix of metallic bronze tiling, contemporary fixtures and bespoke,
concrete-grey Venetian plaster for an industrial-luxe aesthetic.
Down-lit niches and understated decorative elements add a sense of softness and
calm to the space.

Réalisation d'une petite salle d'eau tradition avec un placard à porte shaker, des portes de placard noires, une baignoire en alcôve, WC séparés, un carrelage blanc, un carrelage métro, un sol en vinyl, un lavabo encastré, un plan de toilette en marbre, un sol gris, une cabine de douche à porte coulissante, un plan de toilette gris, un combiné douche/baignoire et un mur blanc.
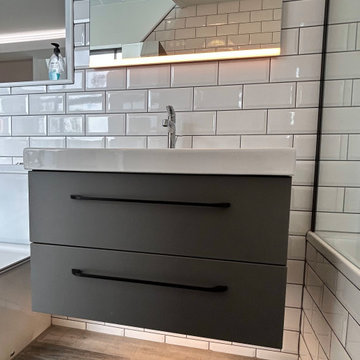
The dark grout's horizontal lines are reflected by the sleek handles and ambient light from the mirror cabinet, creating uniformity.
Exemple d'une petite salle de bain grise et blanche moderne pour enfant avec un placard à porte plane, des portes de placard grises, une baignoire posée, un combiné douche/baignoire, WC séparés, un carrelage blanc, des carreaux de porcelaine, un mur blanc, un sol en vinyl, un sol gris, une cabine de douche à porte battante, buanderie, meuble simple vasque, meuble-lavabo suspendu et un lavabo intégré.
Exemple d'une petite salle de bain grise et blanche moderne pour enfant avec un placard à porte plane, des portes de placard grises, une baignoire posée, un combiné douche/baignoire, WC séparés, un carrelage blanc, des carreaux de porcelaine, un mur blanc, un sol en vinyl, un sol gris, une cabine de douche à porte battante, buanderie, meuble simple vasque, meuble-lavabo suspendu et un lavabo intégré.
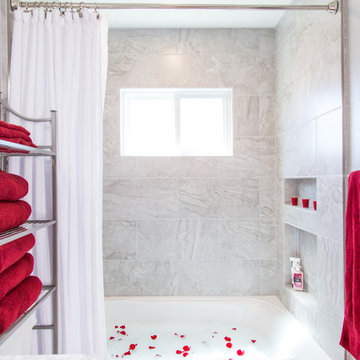
Exemple d'une petite salle de bain principale chic avec un placard à porte shaker, des portes de placard blanches, une baignoire en alcôve, un combiné douche/baignoire, WC séparés, un carrelage gris, des carreaux de porcelaine, un mur gris, un sol en vinyl, un lavabo encastré, un plan de toilette en quartz, un sol marron et une cabine de douche avec un rideau.
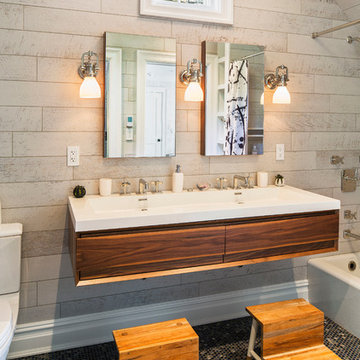
Jon Wallen
Cette image montre une salle de bain principale traditionnelle en bois brun de taille moyenne avec un placard à porte plane, une baignoire en alcôve, un combiné douche/baignoire, WC à poser, un carrelage beige, des carreaux de porcelaine, un sol en vinyl et une grande vasque.
Cette image montre une salle de bain principale traditionnelle en bois brun de taille moyenne avec un placard à porte plane, une baignoire en alcôve, un combiné douche/baignoire, WC à poser, un carrelage beige, des carreaux de porcelaine, un sol en vinyl et une grande vasque.
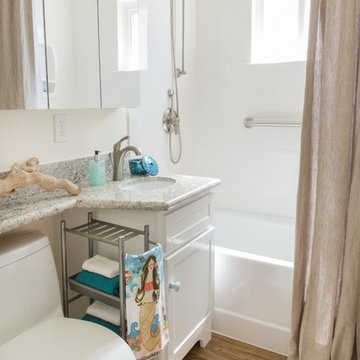
White and Bright! This beach bathroom is clean and airy.
using wood vinyl planks on the floor it will stand up to water and sand. the hand shower shower head was added for easy rise after playing at the beach. the granite extends over the toilet for more counter space and medicine cabinets are great storage for everything from sunscreen to hairspray.
the shower walls are pure white cultured marble for easy cleaning. maximize the space you live in with storage, style Function.
Designed by Space consultant Danielle Perkins @ DANIELLE Interior Design & Decor.
Photographed by Taylor Abeel Photography.
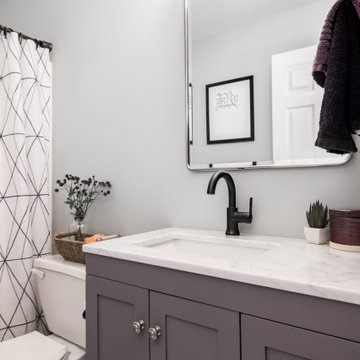
When I came to stage and photoshoot the space my clients let the photographer know there wasn't a room in the whole house PID didn't do something in. When I asked why they originally contacted me they reminded me it was for a cracked tile in their owner's suite bathroom. We all had a good laugh.
Tschida Construction tackled the construction end and helped remodel three bathrooms, stair railing update, kitchen update, laundry room remodel with Custom cabinets from Pro Design, and new paint and lights throughout.
Their house no longer feels straight out of 1995 and has them so proud of their new spaces.
That is such a good feeling as an Interior Designer and Remodeler to know you made a difference in how someone feels about the place they call home.

Distribuimos de manera mas funcional los elementos del baño original, aportando una bañera de grandes dimensiones y un mobiliario con mucha capacidad.
Escogemos unas baldosas fabricadas con material reciclado y KM0 que aportan el toque manual con su textura desigual en los baños.
Los grifos trabajan a baja presión, con ahorro de agua y materiales de larga durabilidad preparados para convivir con la cal del agua de Barcelona.
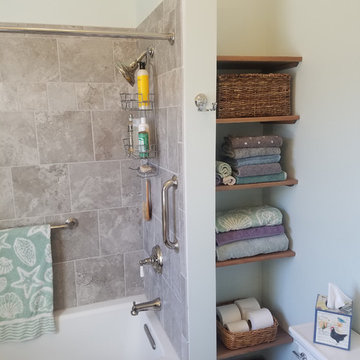
This traditional style bathroom design proves how important it is to utilize all available storage solutions in any size bathroom. The compact design includes a small, furniture like vanity cabinet with an Acadia quartz countertop, accented by a Kohler Bancroft faucet in polished nickel with ceramic handles. A mirrored medicine cabinet and narrow open shelves next to the tub provide additional storage, with a robe hook, towel bars, and towel ring offering hanging space. The Kohler Archer integral apron bathtub is surrounded by Siena gray porcelain tile, and includes grab bars.
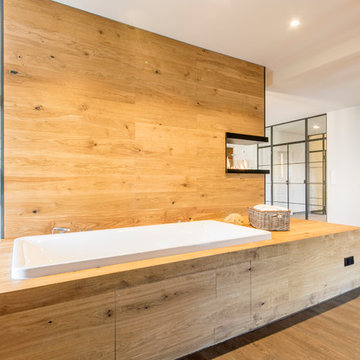
Cette image montre une grande salle d'eau chalet avec une baignoire posée, un sol en vinyl, un sol marron, aucune cabine, un mur blanc, un combiné douche/baignoire et WC suspendus.
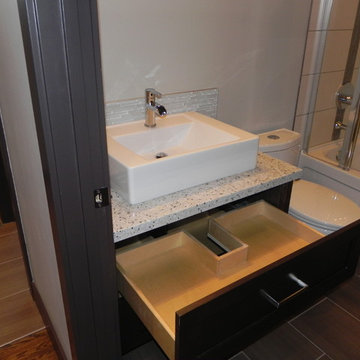
Cette photo montre une petite salle d'eau chic en bois foncé avec un placard à porte plane, un combiné douche/baignoire, WC séparés, un carrelage blanc, des carreaux en allumettes, un mur gris, un sol en vinyl, une vasque, un plan de toilette en granite, un sol noir et une cabine de douche à porte coulissante.
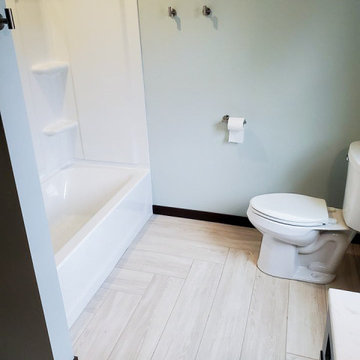
A simple bathroom design dressed up simply by how the flooring is laid.
Idée de décoration pour une salle de bain minimaliste en bois foncé de taille moyenne avec un placard à porte plane, un combiné douche/baignoire, WC séparés, un mur bleu, un sol en vinyl, un lavabo intégré, un plan de toilette en surface solide, un sol gris, une cabine de douche avec un rideau, un plan de toilette blanc, meuble simple vasque et meuble-lavabo encastré.
Idée de décoration pour une salle de bain minimaliste en bois foncé de taille moyenne avec un placard à porte plane, un combiné douche/baignoire, WC séparés, un mur bleu, un sol en vinyl, un lavabo intégré, un plan de toilette en surface solide, un sol gris, une cabine de douche avec un rideau, un plan de toilette blanc, meuble simple vasque et meuble-lavabo encastré.
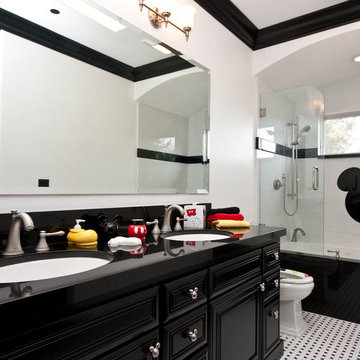
Cette photo montre une salle de bain principale tendance en bois foncé de taille moyenne avec un placard avec porte à panneau surélevé, une baignoire en alcôve, un combiné douche/baignoire, WC séparés, un carrelage noir et blanc, des plaques de verre, un mur blanc, un sol en vinyl, un lavabo encastré, un plan de toilette en surface solide, un sol multicolore et aucune cabine.
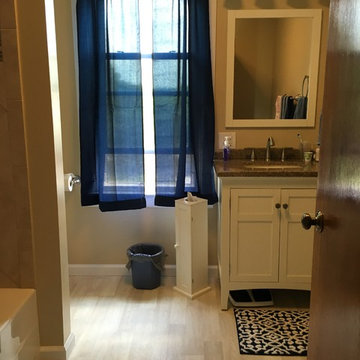
Completed remodel of a 1930's bathroom. The original space was dark and dated. The client wanted a brighter and lighter space with up-to-date fixtures and easy to clean surfaces. Sheet vinyl made to look like wood completes the floor while a warm beige tiled tub surround complements the warm values the client was desiring since the beginning.
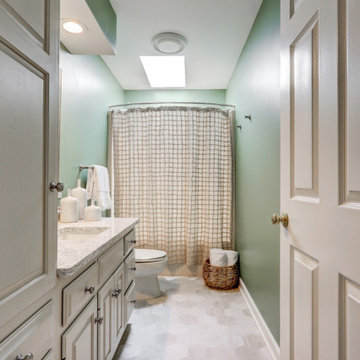
Bathroom refresh with new paint, cabinet color, countertop, and flooring
Cette photo montre une salle de bain chic de taille moyenne pour enfant avec un placard avec porte à panneau surélevé, des portes de placard beiges, un combiné douche/baignoire, un sol en vinyl, un lavabo encastré, un plan de toilette en quartz modifié, un sol gris, une cabine de douche avec un rideau, un plan de toilette gris, meuble simple vasque et meuble-lavabo encastré.
Cette photo montre une salle de bain chic de taille moyenne pour enfant avec un placard avec porte à panneau surélevé, des portes de placard beiges, un combiné douche/baignoire, un sol en vinyl, un lavabo encastré, un plan de toilette en quartz modifié, un sol gris, une cabine de douche avec un rideau, un plan de toilette gris, meuble simple vasque et meuble-lavabo encastré.
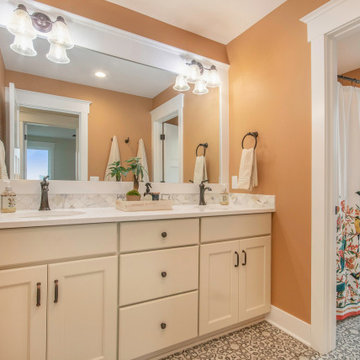
Aménagement d'une salle de bain classique avec un placard à porte shaker, des portes de placard beiges, une baignoire en alcôve, un combiné douche/baignoire, WC séparés, un carrelage multicolore, du carrelage en marbre, un mur orange, un sol en vinyl, un lavabo encastré, une cabine de douche avec un rideau et un plan de toilette blanc.
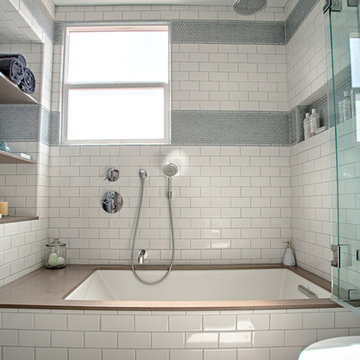
Idées déco pour une salle de bain principale contemporaine avec un placard à porte plane, des portes de placard blanches, une baignoire en alcôve, un combiné douche/baignoire, WC à poser, un carrelage blanc, un carrelage métro, un mur blanc, un sol en vinyl, un lavabo encastré et un plan de toilette en surface solide.
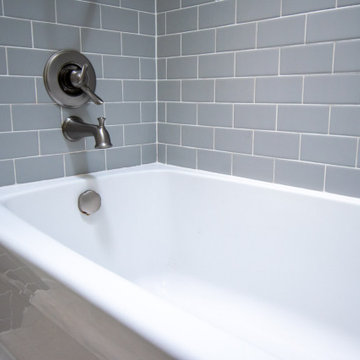
Kids bathroom update. Kept existing vanity. Used large porcelain tile for new countertop to reduce grout lines. New sink. Grey subway tile shower and new fixtures. Luxury vinyl tile flooring.
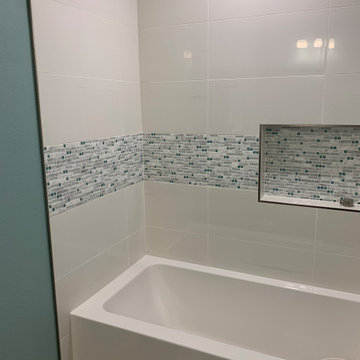
Our Cient was ready for a restroom remodel, (along with the rest of the house) so we started our renovation by selecting Calming and Cool colors of the ocean.....We also gave the homeowner a larger tub, for soaking and relaxing. The grey vanity was the perfect complement to the teal and white tile, and this little restroom remodel is a calming spa like oasis.
Idées déco de salles de bain avec un combiné douche/baignoire et un sol en vinyl
5