Idées déco de salles de bain avec un lavabo de ferme et boiseries
Trier par :
Budget
Trier par:Populaires du jour
61 - 80 sur 252 photos
1 sur 3
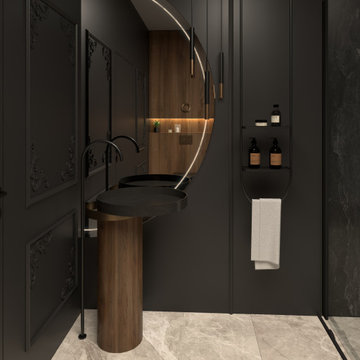
A bespoke, elegant and modern bathroom designed for a brave client. Decorative molding used on the walls adds a unique character to the space.
Inspiration pour une salle de bain minimaliste de taille moyenne avec WC suspendus, un carrelage noir, un mur noir, un sol en carrelage de céramique, un lavabo de ferme, un sol beige, meuble simple vasque et boiseries.
Inspiration pour une salle de bain minimaliste de taille moyenne avec WC suspendus, un carrelage noir, un mur noir, un sol en carrelage de céramique, un lavabo de ferme, un sol beige, meuble simple vasque et boiseries.
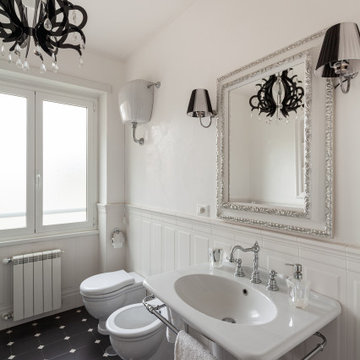
Cette photo montre une salle de bain principale tendance de taille moyenne avec une baignoire en alcôve, WC séparés, un carrelage beige, des carreaux de porcelaine, un mur blanc, un sol en carrelage de porcelaine, un lavabo de ferme, un sol noir, meuble simple vasque, meuble-lavabo suspendu et boiseries.
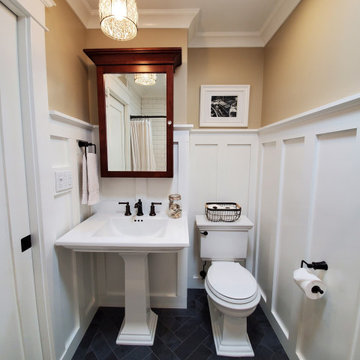
Idée de décoration pour une salle de bain craftsman avec une baignoire en alcôve, WC séparés, un carrelage blanc, des carreaux de céramique, un sol en carrelage de porcelaine, un lavabo de ferme, un sol gris, un plan de toilette blanc, une niche, meuble simple vasque et boiseries.
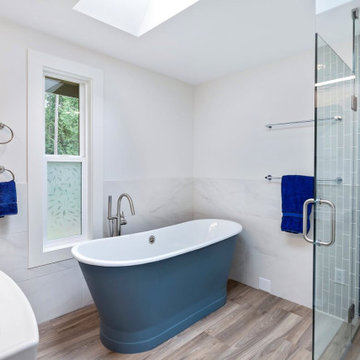
Bathroom Remodel with new lay-out.
Cette image montre une salle de bain principale traditionnelle de taille moyenne avec une baignoire sur pieds, un espace douche bain, WC à poser, un carrelage blanc, des carreaux de porcelaine, un mur blanc, un sol en carrelage de porcelaine, un lavabo de ferme, un sol marron, une cabine de douche à porte battante, meuble double vasque, meuble-lavabo sur pied et boiseries.
Cette image montre une salle de bain principale traditionnelle de taille moyenne avec une baignoire sur pieds, un espace douche bain, WC à poser, un carrelage blanc, des carreaux de porcelaine, un mur blanc, un sol en carrelage de porcelaine, un lavabo de ferme, un sol marron, une cabine de douche à porte battante, meuble double vasque, meuble-lavabo sur pied et boiseries.
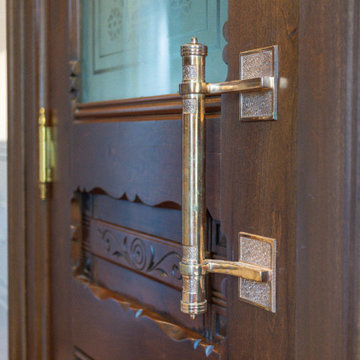
Cette photo montre une grande salle de bain principale victorienne avec un placard en trompe-l'oeil, des portes de placard marrons, une baignoire sur pieds, une douche d'angle, WC à poser, parquet foncé, un lavabo de ferme, un plan de toilette en granite, un sol marron, une cabine de douche à porte battante, un plan de toilette blanc, des toilettes cachées, meuble double vasque, meuble-lavabo sur pied et boiseries.
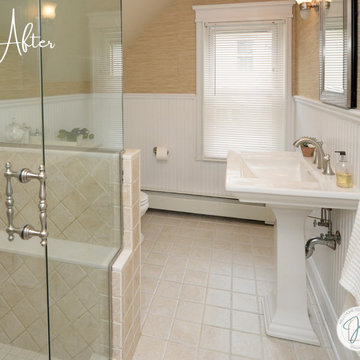
After staging
Cette photo montre une salle d'eau tendance de taille moyenne avec une douche d'angle, WC séparés, un mur beige, un sol en carrelage de porcelaine, un lavabo de ferme, un sol beige, une cabine de douche à porte battante, une niche, meuble simple vasque et boiseries.
Cette photo montre une salle d'eau tendance de taille moyenne avec une douche d'angle, WC séparés, un mur beige, un sol en carrelage de porcelaine, un lavabo de ferme, un sol beige, une cabine de douche à porte battante, une niche, meuble simple vasque et boiseries.
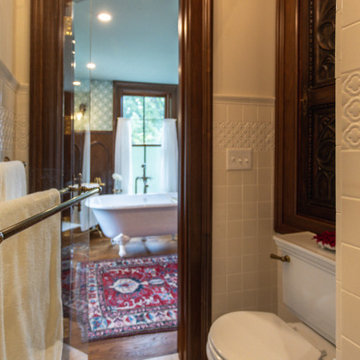
Aménagement d'une grande salle de bain principale victorienne avec un placard en trompe-l'oeil, des portes de placard marrons, une baignoire sur pieds, une douche d'angle, WC à poser, parquet foncé, un lavabo de ferme, un plan de toilette en granite, un sol marron, une cabine de douche à porte battante, un plan de toilette blanc, des toilettes cachées, meuble double vasque, meuble-lavabo sur pied et boiseries.
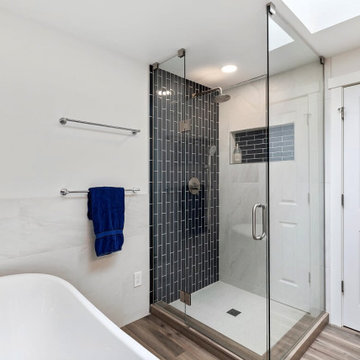
Bathroom Remodel with new lay-out.
Cette photo montre une salle de bain principale chic de taille moyenne avec une baignoire sur pieds, un espace douche bain, WC à poser, un carrelage blanc, des carreaux de porcelaine, un mur blanc, un sol en carrelage de porcelaine, un lavabo de ferme, un sol marron, une cabine de douche à porte battante, meuble double vasque, meuble-lavabo sur pied et boiseries.
Cette photo montre une salle de bain principale chic de taille moyenne avec une baignoire sur pieds, un espace douche bain, WC à poser, un carrelage blanc, des carreaux de porcelaine, un mur blanc, un sol en carrelage de porcelaine, un lavabo de ferme, un sol marron, une cabine de douche à porte battante, meuble double vasque, meuble-lavabo sur pied et boiseries.

This project was focused on eeking out space for another bathroom for this growing family. The three bedroom, Craftsman bungalow was originally built with only one bathroom, which is typical for the era. The challenge was to find space without compromising the existing storage in the home. It was achieved by claiming the closet areas between two bedrooms, increasing the original 29" depth and expanding into the larger of the two bedrooms. The result was a compact, yet efficient bathroom. Classic finishes are respectful of the vernacular and time period of the home.
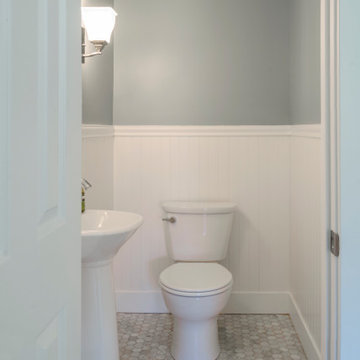
One of my favorite half bathrooms! The hexagonal marble mosaic floor shines in this small space, surrounded by white wood wainscoting and a pedestal sink.
Love this look? You could achieve it YOURSELF. All DIYers, craftsmen/women, and mechanically inclined individuals! Steve White (owner of SRW Contracting, Inc. and Bathroom Remodeling Teacher) has created easy-to-follow courses that enable YOU to build your own bathroom. He has compiled all of his industry knowledge and tips & tricks into several courses he offers online to pass his knowledge on to you. Check out his courses by visiting the Bathroom Remodeling Teacher website at:
https://www.bathroomremodelingteacher.com/learn.
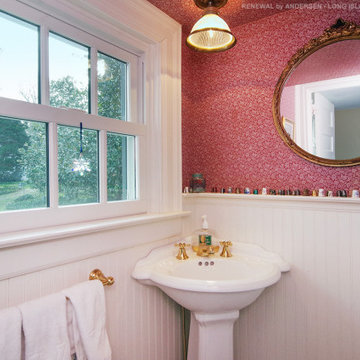
Elegant guest bathroom with new double hung window we installed. This small white replacement window has colonial grilles which match the style of this room nicely, with it's old-world charm. Find out more about getting new windows installed in your home from Renewal by Andersen of Long Island, serving Suffolk and Nassau Counties, Queens and Brooklyn.
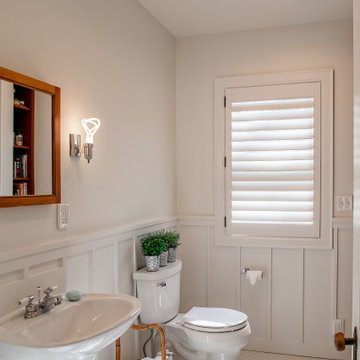
The footprint of this bathroom remained true to its original form. Finishes were updated with a focus on staying true to the original craftsman aesthetic of this Sears Kit Home. This pull and replace bathroom remodel was designed and built by Meadowlark Design + Build in Ann Arbor, Michigan. Photography by Sean Carter.
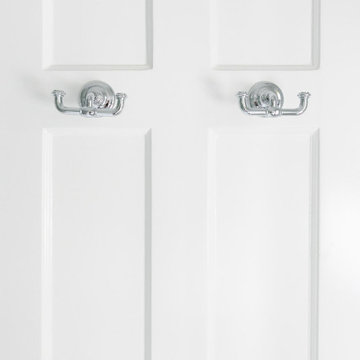
Two bathroom renovation in the heart of the historic Roland Park area in Maryland. A complete refresh for the kid's bathroom with basketweave marble floors and traditional subway tile walls and wainscoting.
Working in small spaces, the primary was extended to create a large shower with new Carrara polished marble walls and floors. Custom picture frame wainscoting to bring elegance to the space as a nod to its traditional design. Chrome finishes throughout both bathrooms for a clean, timeless look.
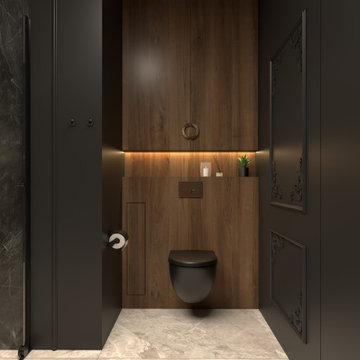
A bespoke, elegant and modern bathroom designed for a brave client. Decorative molding used on the walls adds a unique character to the space.
Cette photo montre une salle de bain moderne de taille moyenne avec WC suspendus, un carrelage noir, un mur noir, un sol en carrelage de céramique, un lavabo de ferme, un sol beige, meuble simple vasque et boiseries.
Cette photo montre une salle de bain moderne de taille moyenne avec WC suspendus, un carrelage noir, un mur noir, un sol en carrelage de céramique, un lavabo de ferme, un sol beige, meuble simple vasque et boiseries.
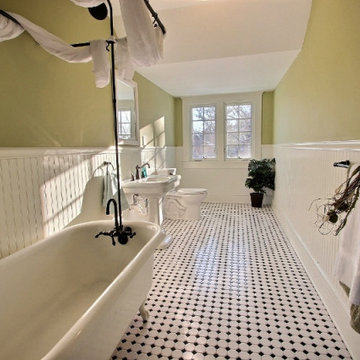
A stunning whole house renovation of a historic Georgian colonial, that included a marble master bath, quarter sawn white oak library, extensive alterations to floor plan, custom alder wine cellar, large gourmet kitchen with professional series appliances and exquisite custom detailed trim through out.
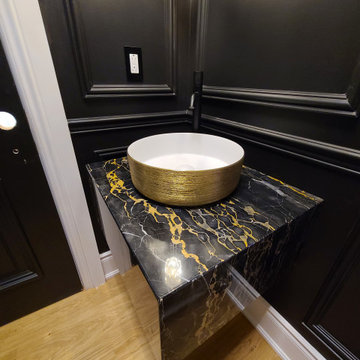
suspended quartz vanity, with a shimmer gold sink. black wainscotting.
Réalisation d'une salle de bain bohème de taille moyenne avec des portes de placard noires, WC à poser, un mur noir, parquet clair, un lavabo de ferme, un plan de toilette en quartz modifié, un sol jaune, un plan de toilette noir, des toilettes cachées, meuble simple vasque, meuble-lavabo suspendu et boiseries.
Réalisation d'une salle de bain bohème de taille moyenne avec des portes de placard noires, WC à poser, un mur noir, parquet clair, un lavabo de ferme, un plan de toilette en quartz modifié, un sol jaune, un plan de toilette noir, des toilettes cachées, meuble simple vasque, meuble-lavabo suspendu et boiseries.
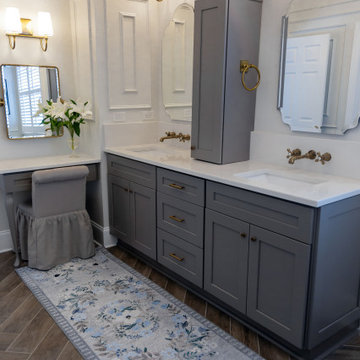
Bathroom Renovation in Roswell, Georgia. Gorgeous bathroom renovation from Atlanta Curb Appeal.
Exemple d'une très grande douche en alcôve principale tendance avec un placard avec porte à panneau encastré, une baignoire sur pieds, un carrelage blanc, du carrelage en marbre, un lavabo de ferme, un plan de toilette en quartz modifié, une cabine de douche à porte battante, un plan de toilette blanc, meuble-lavabo sur pied, poutres apparentes et boiseries.
Exemple d'une très grande douche en alcôve principale tendance avec un placard avec porte à panneau encastré, une baignoire sur pieds, un carrelage blanc, du carrelage en marbre, un lavabo de ferme, un plan de toilette en quartz modifié, une cabine de douche à porte battante, un plan de toilette blanc, meuble-lavabo sur pied, poutres apparentes et boiseries.
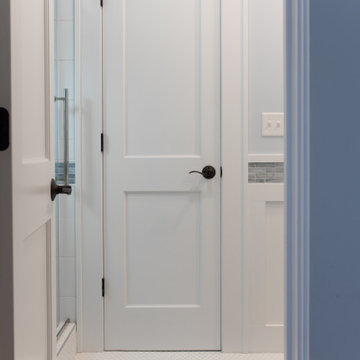
This project was focused on eeking out space for another bathroom for this growing family. The three bedroom, Craftsman bungalow was originally built with only one bathroom, which is typical for the era. The challenge was to find space without compromising the existing storage in the home. It was achieved by claiming the closet areas between two bedrooms, increasing the original 29" depth and expanding into the larger of the two bedrooms. The result was a compact, yet efficient bathroom. Classic finishes are respectful of the vernacular and time period of the home.
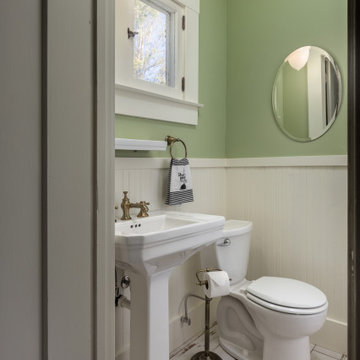
Arts & Craft Pendant Lighting with Acorn Shade: "Wildwood" by Rejuvenation Hardware |
Wall Color: SW Recycled Glass |
Original Bead Board Wainscoting |
Wainscoting color: SW Dover White |
Pedestal Sink: Signature Hardware |
Shelf: Signature Hardware |
Flooring: Barnwood large format 6" x 36" tile
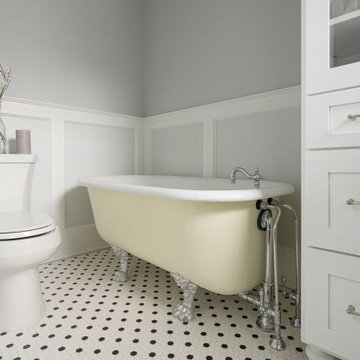
Cette image montre une petite salle d'eau traditionnelle avec une baignoire indépendante, WC séparés, un mur gris, un sol en carrelage de céramique, un lavabo de ferme, un sol blanc, meuble simple vasque et boiseries.
Idées déco de salles de bain avec un lavabo de ferme et boiseries
4