Idées déco de salles de bain avec un lavabo de ferme et boiseries
Trier par :
Budget
Trier par:Populaires du jour
101 - 120 sur 252 photos
1 sur 3
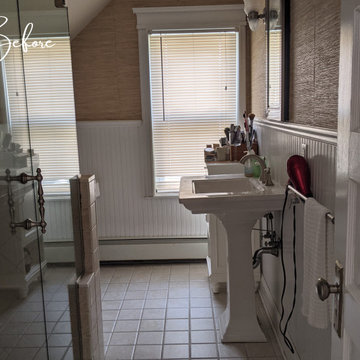
before staging
Cette image montre une salle de bain traditionnelle de taille moyenne avec un mur beige, un sol en carrelage de porcelaine, un lavabo de ferme, un sol beige, une cabine de douche à porte battante, une niche, meuble simple vasque et boiseries.
Cette image montre une salle de bain traditionnelle de taille moyenne avec un mur beige, un sol en carrelage de porcelaine, un lavabo de ferme, un sol beige, une cabine de douche à porte battante, une niche, meuble simple vasque et boiseries.
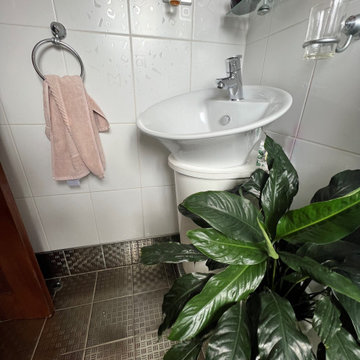
Cette image montre une petite salle de bain design pour enfant avec des portes de placard blanches, une douche d'angle, WC à poser, un carrelage blanc, des carreaux de céramique, un mur blanc, un sol en carrelage de porcelaine, un lavabo de ferme, un sol gris, une cabine de douche à porte battante, meuble simple vasque, meuble-lavabo sur pied, un plafond voûté et boiseries.
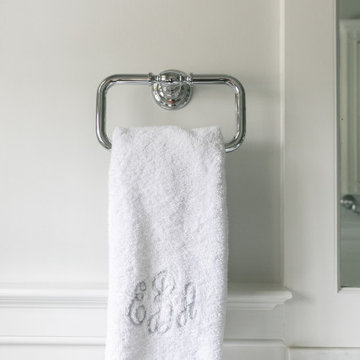
Two bathroom renovation in the heart of the historic Roland Park area in Maryland. A complete refresh for the kid's bathroom with basketweave marble floors and traditional subway tile walls and wainscoting.
Working in small spaces, the primary was extended to create a large shower with new Carrara polished marble walls and floors. Custom picture frame wainscoting to bring elegance to the space as a nod to its traditional design. Chrome finishes throughout both bathrooms for a clean, timeless look.
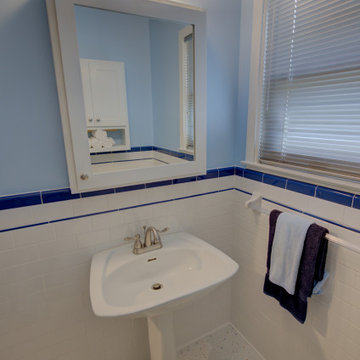
A 1940's cottage home, tucked away on a quiet cul-de-sac was ready for a main bathroom update. The owner wanted updated and fresh while paying homage to the home's original style. The use of classic 3x6 subway tile and hexagon terrazzo porcelain tiles on the floor achieved this goal.
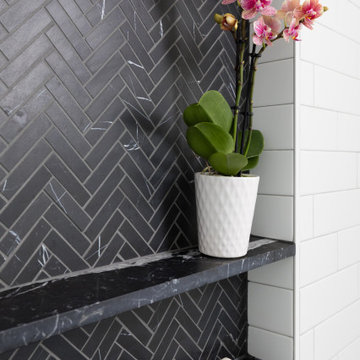
This tiny bathroom wanted accessibility for living in a forever home. French Noir styling perfectly fit this 1930's home with modern touches like curved corners on the mirrored medicine cabinet, black grid framing on the shower glass, and an adjustable hand shower on the same bar as the rain shower head. The biggest challenges were finding a sink with some countertop space that would meet code clearance requirements to the corner of the closet in the adjacent room.
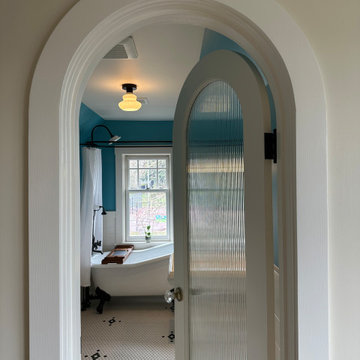
Our favorite part of this space is the way the arched reeded glass door draws you into the space. The graphic tile greets you, asking you to stay a while.
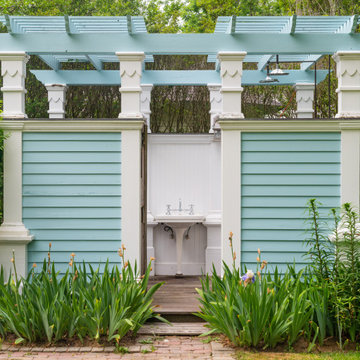
Exterior Bathroom
Idée de décoration pour une grande salle de bain tradition avec un espace douche bain, WC séparés, un carrelage blanc, des carreaux de céramique, un mur blanc, parquet foncé, un lavabo de ferme, un plan de toilette en marbre, un sol gris, aucune cabine, un plan de toilette multicolore, meuble double vasque et boiseries.
Idée de décoration pour une grande salle de bain tradition avec un espace douche bain, WC séparés, un carrelage blanc, des carreaux de céramique, un mur blanc, parquet foncé, un lavabo de ferme, un plan de toilette en marbre, un sol gris, aucune cabine, un plan de toilette multicolore, meuble double vasque et boiseries.
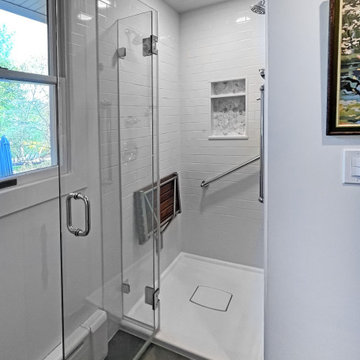
Mudroom makeover! A&E converted this powder room / mudroom into a full 3-piece bathroom for guests. Removing a secondary backdoor and relocating a window allowed the perfect space for a new shower. Teak pull down shower seat and grab bar were installed for extra comfort. Shower features bright white subway tiles and chrome fixtures, wall niche using hexagon carrara marble provides storage. Custom built wall unit with bench includes plenty of storage for shoes, boots, blankets and more. Convenient wall hooks for coats and leashes. Space-saving pocket door was added to entry and stained to match the existing interior trim.
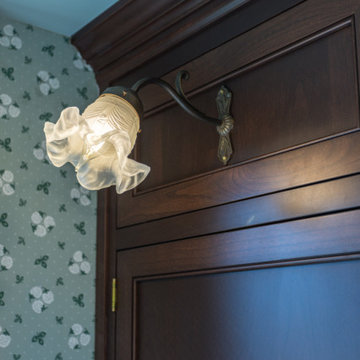
Réalisation d'une grande salle de bain principale victorienne avec un placard en trompe-l'oeil, des portes de placard marrons, une baignoire sur pieds, une douche d'angle, WC à poser, parquet foncé, un lavabo de ferme, un plan de toilette en granite, un sol marron, une cabine de douche à porte battante, un plan de toilette blanc, des toilettes cachées, meuble double vasque, meuble-lavabo sur pied et boiseries.
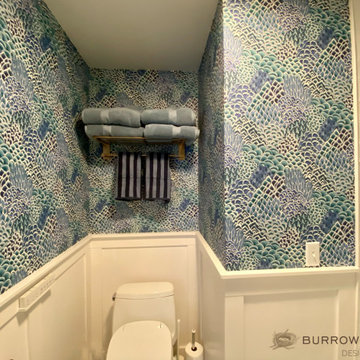
The bathroom was completely redone, with a new walk-in shower replacing an old tub and tile. The room is now open and airy, with a full glass enclosed shower.
Popping blues and teals in the wallpaper continue the color scheme throughout the house, a more subtle floor with azure celeste and tazzo marble tie in blues and white.
Wainscoting was added for a clean and classic look. A tailored pedestal sink is simple and chic, and highlights the champagne finish fixtures. A mod custom colored sconce adds whimsy to the space.
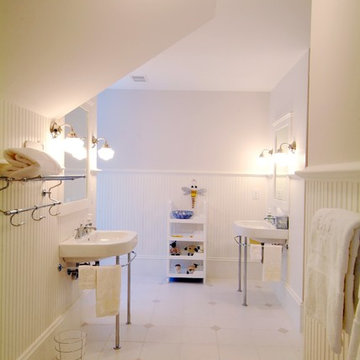
Sam Holland
Réalisation d'une salle de bain principale tradition de taille moyenne avec des portes de placard blanches, un lavabo de ferme, meuble double vasque, meuble-lavabo sur pied et boiseries.
Réalisation d'une salle de bain principale tradition de taille moyenne avec des portes de placard blanches, un lavabo de ferme, meuble double vasque, meuble-lavabo sur pied et boiseries.
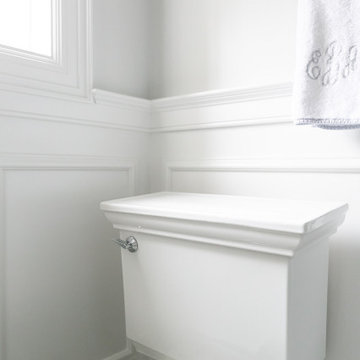
Two bathroom renovation in the heart of the historic Roland Park area in Maryland. A complete refresh for the kid's bathroom with basketweave marble floors and traditional subway tile walls and wainscoting.
Working in small spaces, the primary was extended to create a large shower with new Carrara polished marble walls and floors. Custom picture frame wainscoting to bring elegance to the space as a nod to its traditional design. Chrome finishes throughout both bathrooms for a clean, timeless look.
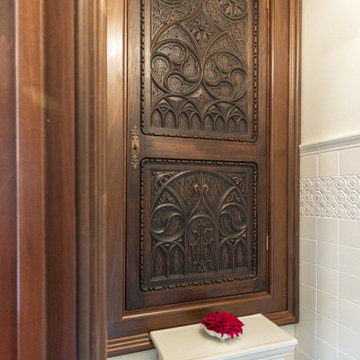
Cette image montre une grande salle de bain principale victorienne avec un placard en trompe-l'oeil, des portes de placard marrons, une baignoire sur pieds, une douche d'angle, WC à poser, parquet foncé, un lavabo de ferme, un plan de toilette en granite, un sol marron, une cabine de douche à porte battante, un plan de toilette blanc, des toilettes cachées, meuble double vasque, meuble-lavabo sur pied et boiseries.
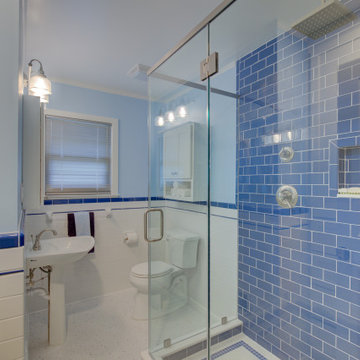
A 1940's cottage home, tucked away on a quiet cul-de-sac was ready for a main bathroom update. The owner wanted updated and fresh while paying homage to the home's original style. The use of classic 3x6 subway tile and hexagon terrazzo porcelain tiles on the floor achieved this goal.
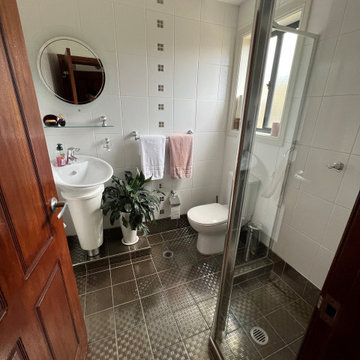
Cette photo montre une petite salle de bain tendance pour enfant avec des portes de placard blanches, une douche d'angle, WC à poser, un carrelage blanc, des carreaux de céramique, un mur blanc, un sol en carrelage de porcelaine, un lavabo de ferme, un sol gris, une cabine de douche à porte battante, meuble simple vasque, meuble-lavabo sur pied, un plafond voûté et boiseries.
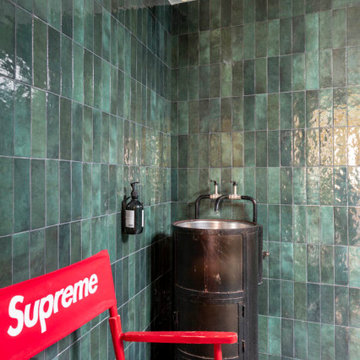
Dans cette maison familiale de 120 m², l’objectif était de créer un espace convivial et adapté à la vie quotidienne avec 2 enfants.
Au rez-de chaussée, nous avons ouvert toute la pièce de vie pour une circulation fluide et une ambiance chaleureuse. Les salles d’eau ont été pensées en total look coloré ! Verte ou rose, c’est un choix assumé et tendance. Dans les chambres et sous l’escalier, nous avons créé des rangements sur mesure parfaitement dissimulés qui permettent d’avoir un intérieur toujours rangé !
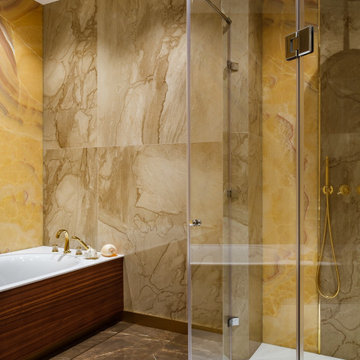
Idées déco pour une salle d'eau blanche et bois classique de taille moyenne avec un placard à porte plane, des portes de placard blanches, une baignoire indépendante, un espace douche bain, WC suspendus, un carrelage beige, du carrelage en marbre, un mur beige, un sol en marbre, un lavabo de ferme, un plan de toilette en quartz, un sol blanc, une cabine de douche à porte battante, un plan de toilette blanc, meuble double vasque, meuble-lavabo suspendu et boiseries.
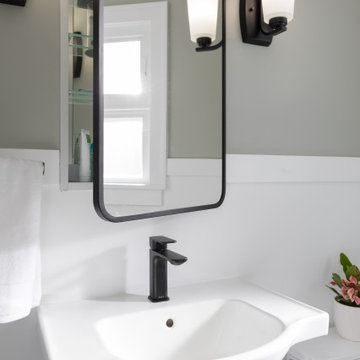
This tiny bathroom wanted accessibility for living in a forever home. French Noir styling perfectly fit this 1930's home with modern touches like curved corners on the mirrored medicine cabinet, black grid framing on the shower glass, and an adjustable hand shower on the same bar as the rain shower head. The biggest challenges were finding a sink with some countertop space that would meet code clearance requirements to the corner of the closet in the adjacent room.
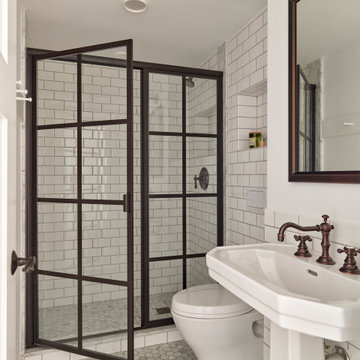
Bathroom, Photo: Jeffrey Totaro
Réalisation d'une salle de bain urbaine de taille moyenne avec des portes de placard blanches, WC suspendus, un carrelage blanc, un carrelage métro, un mur blanc, un sol en marbre, un lavabo de ferme, un sol blanc, une cabine de douche à porte battante, une niche, meuble simple vasque, meuble-lavabo sur pied et boiseries.
Réalisation d'une salle de bain urbaine de taille moyenne avec des portes de placard blanches, WC suspendus, un carrelage blanc, un carrelage métro, un mur blanc, un sol en marbre, un lavabo de ferme, un sol blanc, une cabine de douche à porte battante, une niche, meuble simple vasque, meuble-lavabo sur pied et boiseries.
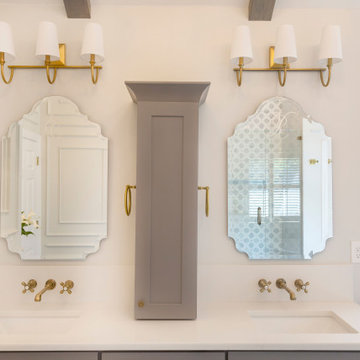
Bathroom Renovation in Roswell, Georgia. Gorgeous bathroom renovation from Atlanta Curb Appeal.
Cette image montre une très grande douche en alcôve principale design avec un placard avec porte à panneau encastré, une baignoire sur pieds, un carrelage blanc, du carrelage en marbre, un lavabo de ferme, un plan de toilette en quartz modifié, une cabine de douche à porte battante, un plan de toilette blanc, meuble-lavabo sur pied, poutres apparentes et boiseries.
Cette image montre une très grande douche en alcôve principale design avec un placard avec porte à panneau encastré, une baignoire sur pieds, un carrelage blanc, du carrelage en marbre, un lavabo de ferme, un plan de toilette en quartz modifié, une cabine de douche à porte battante, un plan de toilette blanc, meuble-lavabo sur pied, poutres apparentes et boiseries.
Idées déco de salles de bain avec un lavabo de ferme et boiseries
6