Idées déco de salles de bain avec un lavabo de ferme et un plan de toilette en verre
Trier par :
Budget
Trier par:Populaires du jour
21 - 40 sur 162 photos
1 sur 3

Home and Living Examiner said:
Modern renovation by J Design Group is stunning
J Design Group, an expert in luxury design, completed a new project in Tamarac, Florida, which involved the total interior remodeling of this home. We were so intrigued by the photos and design ideas, we decided to talk to J Design Group CEO, Jennifer Corredor. The concept behind the redesign was inspired by the client’s relocation.
Andrea Campbell: How did you get a feel for the client's aesthetic?
Jennifer Corredor: After a one-on-one with the Client, I could get a real sense of her aesthetics for this home and the type of furnishings she gravitated towards.
The redesign included a total interior remodeling of the client's home. All of this was done with the client's personal style in mind. Certain walls were removed to maximize the openness of the area and bathrooms were also demolished and reconstructed for a new layout. This included removing the old tiles and replacing with white 40” x 40” glass tiles for the main open living area which optimized the space immediately. Bedroom floors were dressed with exotic African Teak to introduce warmth to the space.
We also removed and replaced the outdated kitchen with a modern look and streamlined, state-of-the-art kitchen appliances. To introduce some color for the backsplash and match the client's taste, we introduced a splash of plum-colored glass behind the stove and kept the remaining backsplash with frosted glass. We then removed all the doors throughout the home and replaced with custom-made doors which were a combination of cherry with insert of frosted glass and stainless steel handles.
All interior lights were replaced with LED bulbs and stainless steel trims, including unique pendant and wall sconces that were also added. All bathrooms were totally gutted and remodeled with unique wall finishes, including an entire marble slab utilized in the master bath shower stall.
Once renovation of the home was completed, we proceeded to install beautiful high-end modern furniture for interior and exterior, from lines such as B&B Italia to complete a masterful design. One-of-a-kind and limited edition accessories and vases complimented the look with original art, most of which was custom-made for the home.
To complete the home, state of the art A/V system was introduced. The idea is always to enhance and amplify spaces in a way that is unique to the client and exceeds his/her expectations.
To see complete J Design Group featured article, go to: http://www.examiner.com/article/modern-renovation-by-j-design-group-is-stunning
Living Room,
Dining room,
Master Bedroom,
Master Bathroom,
Powder Bathroom,
Miami Interior Designers,
Miami Interior Designer,
Interior Designers Miami,
Interior Designer Miami,
Modern Interior Designers,
Modern Interior Designer,
Modern interior decorators,
Modern interior decorator,
Miami,
Contemporary Interior Designers,
Contemporary Interior Designer,
Interior design decorators,
Interior design decorator,
Interior Decoration and Design,
Black Interior Designers,
Black Interior Designer,
Interior designer,
Interior designers,
Home interior designers,
Home interior designer,
Daniel Newcomb
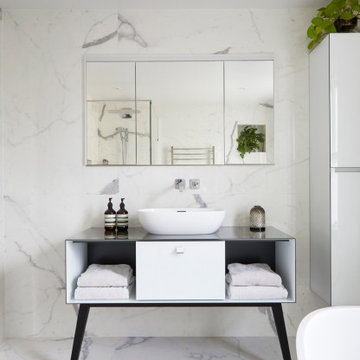
Modern sophistication meets minimalist design in this principal bathroom, showcasing a sleek Italian freestanding vanity unit with a clean-lined basin. The large, frameless mirror above expands the visual space, reflecting the high-end marble-effect tiling that surrounds the room. Underneath the vanity, open shelving offers a display for neatly folded towels, while the design elements maintain a monochromatic palette, punctuated by the natural greenery, enhancing the bathroom's tranquil atmosphere.
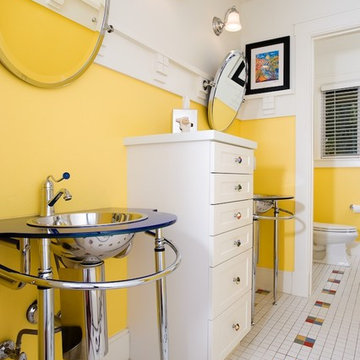
Mark Borosch
Inspiration pour une petite salle de bain craftsman pour enfant avec un lavabo de ferme, un placard avec porte à panneau surélevé, des portes de placard blanches, un plan de toilette en verre, une baignoire posée, WC à poser, un carrelage blanc, des carreaux de céramique, un mur jaune et un sol en carrelage de céramique.
Inspiration pour une petite salle de bain craftsman pour enfant avec un lavabo de ferme, un placard avec porte à panneau surélevé, des portes de placard blanches, un plan de toilette en verre, une baignoire posée, WC à poser, un carrelage blanc, des carreaux de céramique, un mur jaune et un sol en carrelage de céramique.
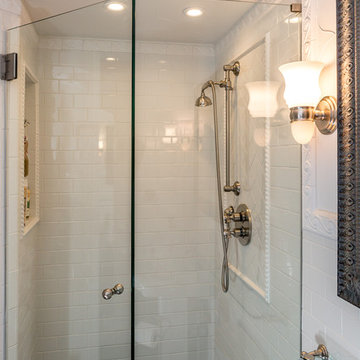
Project by Red Chair Designs in Denver, CO.
Cette image montre une petite salle d'eau traditionnelle avec une douche d'angle, WC séparés, un carrelage noir, un carrelage métro, un mur blanc, un sol en marbre, un lavabo de ferme, un placard avec porte à panneau surélevé, des portes de placard blanches, une baignoire posée et un plan de toilette en verre.
Cette image montre une petite salle d'eau traditionnelle avec une douche d'angle, WC séparés, un carrelage noir, un carrelage métro, un mur blanc, un sol en marbre, un lavabo de ferme, un placard avec porte à panneau surélevé, des portes de placard blanches, une baignoire posée et un plan de toilette en verre.
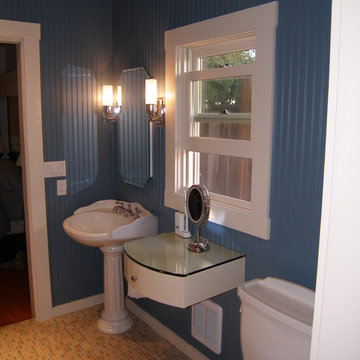
This new bathroom was designed to replace an existing bathroom in a small bungalow. The style of the bathroom reflects an updated vision of the 1920s bungalow. The clients wanted to eliminate the claw foot tub and replace it with a shower, and ample storage in the small space. The two entry doors were replaced with pocket doors to maximize space. The entire plumbing, electrical and structure of the room are new. A heater was added as was a cantilevered storage drawer (with a hidden outlet) which allowed for additiional funcitonal space next to the pedestal sink
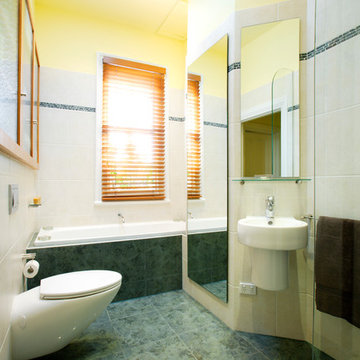
On the opposite wall, the chimney breast is mirrored to reduce the “closed in” feeling, with an angled wall where there is a pedestal basin.
Photo's by Ben Wrigley Photohub
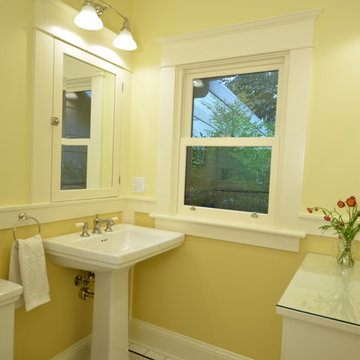
Through a series of remodels, the home owners have been able to create a home they truly love. Both baths have traditional white and black tile work with two-toned walls bringing in warmth and character. Custom built medicine cabinets allow for additional storage and continue the Craftsman vernacular.
Photo: Eckert & Eckert Photography
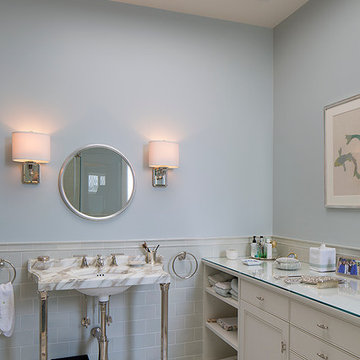
Eric Rorer Photography
Cette photo montre une grande douche en alcôve principale chic avec un lavabo de ferme, un placard à porte affleurante, des portes de placard blanches, un plan de toilette en verre, une baignoire sur pieds, un bidet, un carrelage gris, des carreaux de béton, un mur bleu et un sol en marbre.
Cette photo montre une grande douche en alcôve principale chic avec un lavabo de ferme, un placard à porte affleurante, des portes de placard blanches, un plan de toilette en verre, une baignoire sur pieds, un bidet, un carrelage gris, des carreaux de béton, un mur bleu et un sol en marbre.
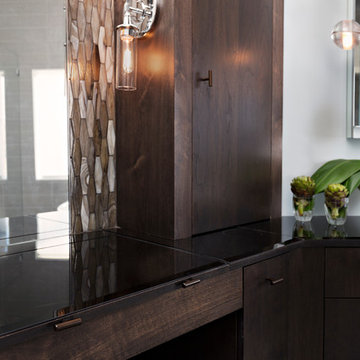
Thoughtful pullout storage keeps everyday items organized and easily within reach. Luscious walnut cabinetry is topped by smoked black glass, with a lifting cosmetics station concealed within its surface. Countertop clutter is swept away and eliminated using a pair of walnut armoires.
Dave Bryce Photography
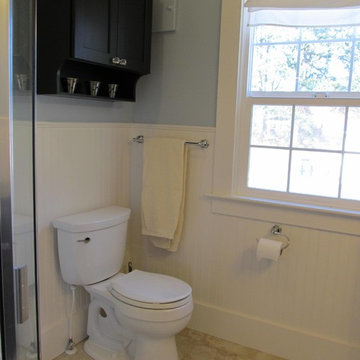
Cette image montre une salle d'eau traditionnelle de taille moyenne avec des portes de placard noires, une douche d'angle, un lavabo de ferme, une cabine de douche à porte battante, un placard à porte shaker, WC séparés, un mur bleu, un sol en carrelage de porcelaine, un plan de toilette en verre et un sol beige.
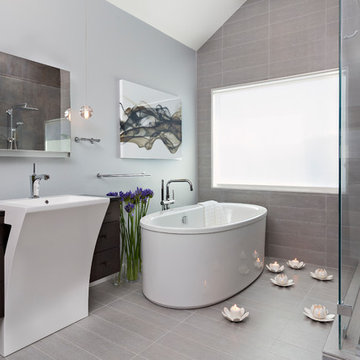
This design emphasizes the vertical stature and soaring lines of the space by cladding the most dramatically shaped walls with accent materials. Large-format porcelain tiles with a metallic finish run fifteen feet high, emphasizing the vaulting of the shower area, and drawing the eye up. Shimmering glass mosaic tile accents the vaulted wall opposite, balancing the height of the shower with an effective counterpoint. A large, unobstructed window placed in the bathing area brings soft natural light flooding into the space.
In the bathing area, boundaries between the tub and the shower areas are minimized by wrapping the floor tile up the common wall they share, separated only by lead-free, ultra-clear glass. The effect is an airy looking, contemporary space with plenty of breathing room.Dave Bryce Photography
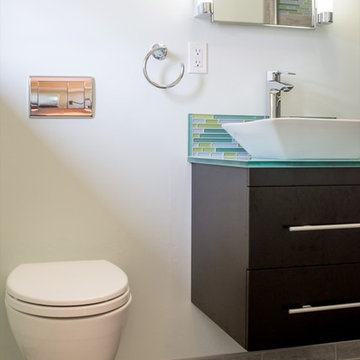
This small guest bathroom was remodeled with the intent to create a modern atmosphere. Floating vanity and a floating toilet complement the modern bathroom feel. With a touch of color on the vanity backsplash adds to the design of the shower tiling. www.remodelworks.com
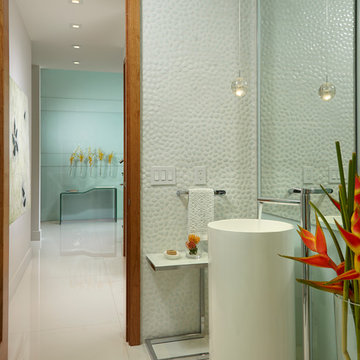
This home in the heart of Key West, Florida, the southernmost point of the United States, was under construction when J Design Group was selected as the head interior designer to manage and oversee the project to the client’s needs and taste. The very sought-after area, named Casa Marina, is highly desired and right on the dividing line of the historic neighborhood of Key West. The client who was then still living in Georgia, has now permanently moved into this newly-designed beautiful, relaxing, modern and tropical home.
Key West,
South Florida,
Miami,
Miami Interior Designers,
Miami Interior Designer,
Interior Designers Miami,
Interior Designer Miami,
Modern Interior Designers,
Modern Interior Designer,
Modern interior decorators,
Modern interior decorator,
Contemporary Interior Designers,
Contemporary Interior Designer,
Interior design decorators,
Interior design decorator,
Interior Decoration and Design,
Black Interior Designers,
Black Interior Designer,
Interior designer,
Interior designers,
Interior design decorators,
Interior design decorator,
Home interior designers,
Home interior designer,
Interior design companies,
Interior decorators,
Interior decorator,
Decorators,
Decorator,
Miami Decorators,
Miami Decorator,
Decorators Miami,
Decorator Miami,
Interior Design Firm,
Interior Design Firms,
Interior Designer Firm,
Interior Designer Firms,
Interior design,
Interior designs,
Home decorators,
Interior decorating Miami,
Best Interior Designers,
Interior design decorator,
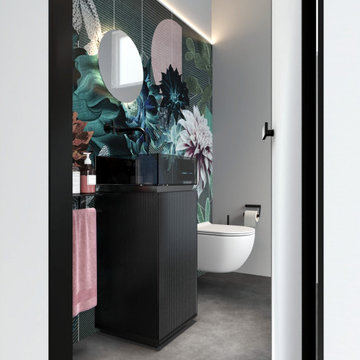
Rinnovamento di un piccolissimo bagno ospiti: la richiesta è stata quella di un bagno di carattere
Aménagement d'une petite salle de bain contemporaine avec un placard à porte vitrée, des portes de placard noires, WC suspendus, un mur multicolore, un lavabo de ferme, un plan de toilette en verre, un plan de toilette noir, meuble simple vasque, meuble-lavabo sur pied et du papier peint.
Aménagement d'une petite salle de bain contemporaine avec un placard à porte vitrée, des portes de placard noires, WC suspendus, un mur multicolore, un lavabo de ferme, un plan de toilette en verre, un plan de toilette noir, meuble simple vasque, meuble-lavabo sur pied et du papier peint.
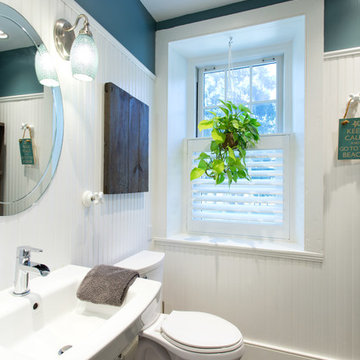
Open Photography
Aménagement d'une salle de bain bord de mer de taille moyenne avec un mur multicolore, un sol en carrelage de porcelaine, un lavabo de ferme, un plan de toilette en verre, WC séparés et une douche d'angle.
Aménagement d'une salle de bain bord de mer de taille moyenne avec un mur multicolore, un sol en carrelage de porcelaine, un lavabo de ferme, un plan de toilette en verre, WC séparés et une douche d'angle.
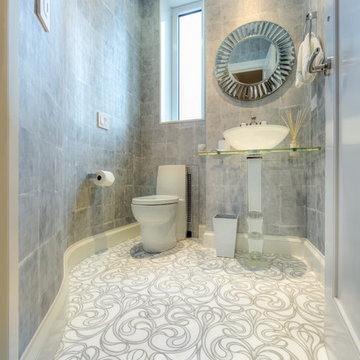
Idée de décoration pour une petite salle d'eau design avec un lavabo de ferme, un plan de toilette en verre, WC à poser, un carrelage bleu, un carrelage de pierre, un mur bleu et un sol en carrelage de terre cuite.
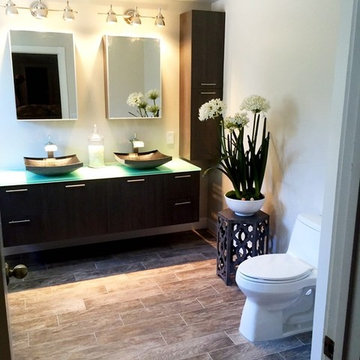
New vanity, sinks, mirrors, floors, shower, toilet, lighting.
Réalisation d'une salle de bain principale en bois foncé de taille moyenne avec un placard à porte plane, un bain bouillonnant, une douche ouverte, WC à poser, un carrelage marron, un lavabo de ferme et un plan de toilette en verre.
Réalisation d'une salle de bain principale en bois foncé de taille moyenne avec un placard à porte plane, un bain bouillonnant, une douche ouverte, WC à poser, un carrelage marron, un lavabo de ferme et un plan de toilette en verre.
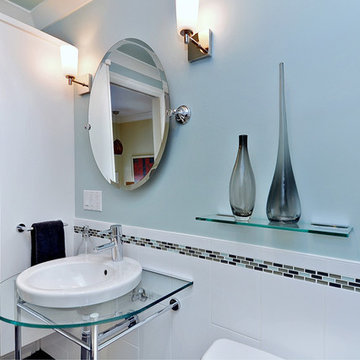
Réalisation d'une salle de bain tradition avec un lavabo de ferme, un placard à porte shaker, des portes de placard blanches, un plan de toilette en verre, une baignoire en alcôve, un combiné douche/baignoire, WC à poser, un carrelage blanc et des carreaux de porcelaine.
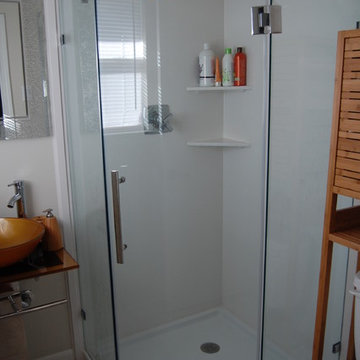
J. Angel Ortiz, Jr.
Idées déco pour une petite salle d'eau contemporaine avec une douche d'angle, WC séparés, un carrelage beige, des carreaux de porcelaine, un mur blanc, un sol en carrelage de porcelaine, un lavabo de ferme et un plan de toilette en verre.
Idées déco pour une petite salle d'eau contemporaine avec une douche d'angle, WC séparés, un carrelage beige, des carreaux de porcelaine, un mur blanc, un sol en carrelage de porcelaine, un lavabo de ferme et un plan de toilette en verre.
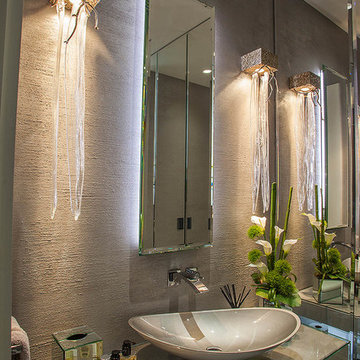
Guest principal cloakroom
with countertop
Back lit mirror
All from TBK award winning showroom and UK HQ
Aménagement d'une salle de bain contemporaine avec un placard à porte vitrée, un carrelage beige, des carreaux de béton, un mur beige, un sol en carrelage de porcelaine, un lavabo de ferme et un plan de toilette en verre.
Aménagement d'une salle de bain contemporaine avec un placard à porte vitrée, un carrelage beige, des carreaux de béton, un mur beige, un sol en carrelage de porcelaine, un lavabo de ferme et un plan de toilette en verre.
Idées déco de salles de bain avec un lavabo de ferme et un plan de toilette en verre
2