Idées déco de salles de bain avec un lavabo de ferme et un plan de toilette en verre
Trier par :
Budget
Trier par:Populaires du jour
41 - 60 sur 162 photos
1 sur 3
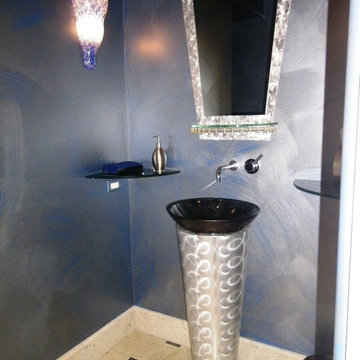
The powder room has a clean modern uncluttered look enhanced by the stainless pedestal sink. The sink itself is a vessel type, mounted on top of the stainless pedestal. The mirror frame is also brushed stainless steel.
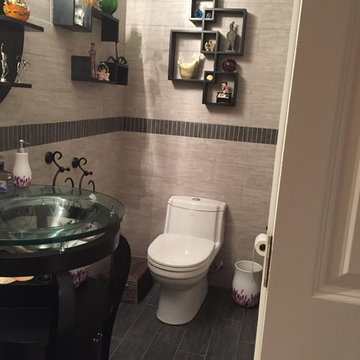
Ivy Croake
Exemple d'une petite salle de bain asiatique avec un placard sans porte, WC à poser, un carrelage marron, des carreaux de céramique, un mur gris, un sol en carrelage de porcelaine, un lavabo de ferme et un plan de toilette en verre.
Exemple d'une petite salle de bain asiatique avec un placard sans porte, WC à poser, un carrelage marron, des carreaux de céramique, un mur gris, un sol en carrelage de porcelaine, un lavabo de ferme et un plan de toilette en verre.
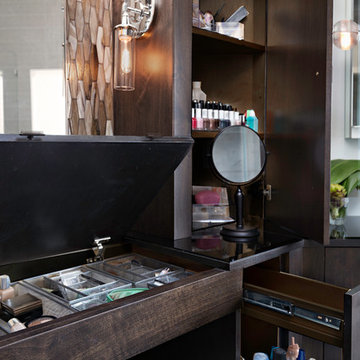
Thoughtful pullout storage keeps everyday items organized and easily within reach. Luscious walnut cabinetry is topped by smoked black glass, with a lifting cosmetics station concealed within its surface. Countertop clutter is swept away and eliminated using a pair of walnut armoires.
Dave Bryce Photography
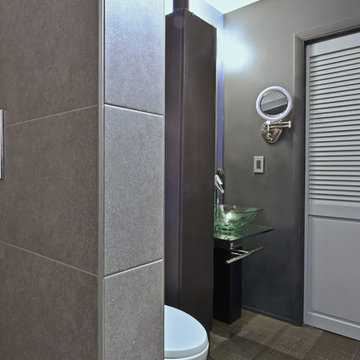
Geri Cruickshank Eaker
Inspiration pour une petite salle de bain principale minimaliste en bois foncé avec un placard à porte plane, une douche ouverte, WC à poser, un carrelage vert, un carrelage en pâte de verre, un mur gris, sol en béton ciré, un lavabo de ferme et un plan de toilette en verre.
Inspiration pour une petite salle de bain principale minimaliste en bois foncé avec un placard à porte plane, une douche ouverte, WC à poser, un carrelage vert, un carrelage en pâte de verre, un mur gris, sol en béton ciré, un lavabo de ferme et un plan de toilette en verre.
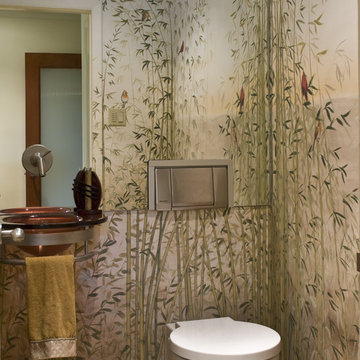
Gacek Design Group - Modern Design in Doylestown - Bathroom
Cette photo montre une salle d'eau moderne de taille moyenne avec WC à poser, un carrelage marron, des carreaux de porcelaine, un mur gris, un sol en carrelage de porcelaine, un lavabo de ferme et un plan de toilette en verre.
Cette photo montre une salle d'eau moderne de taille moyenne avec WC à poser, un carrelage marron, des carreaux de porcelaine, un mur gris, un sol en carrelage de porcelaine, un lavabo de ferme et un plan de toilette en verre.
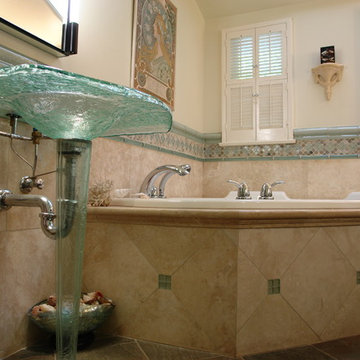
Idées déco pour une salle de bain principale bord de mer de taille moyenne avec un placard sans porte, des portes de placard bleues, une baignoire d'angle, une douche d'angle, WC à poser, un carrelage beige, un carrelage bleu, un carrelage marron, un carrelage gris, un carrelage multicolore, un carrelage blanc, mosaïque, un mur beige, un sol en carrelage de porcelaine, un lavabo de ferme et un plan de toilette en verre.
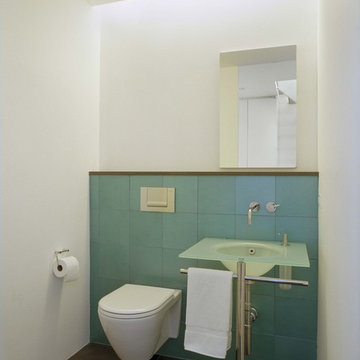
Chic Powder Toom - This Powder room is a simple and chic space. With a wall hung toilet, a pedestal sink, cove lighting and glass blue tile, this powder is a pleasant refreshment.
photography by : Bilyana Dimitrova
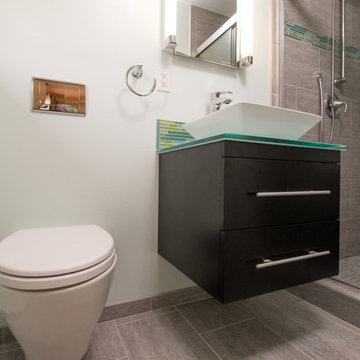
This small guest bathroom was remodeled with the intent to create a modern atmosphere. Floating vanity and a floating toilet complement the modern bathroom feel. With a touch of color on the vanity backsplash adds to the design of the shower tiling. www.remodelworks.com
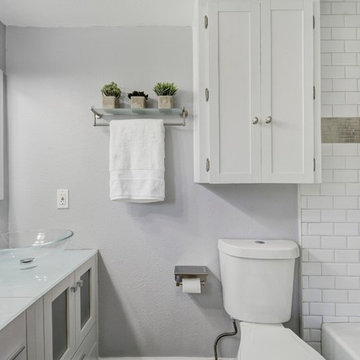
Réalisation d'une petite douche en alcôve principale minimaliste avec un placard à porte plane, des portes de placard blanches, un carrelage blanc, des carreaux de céramique, un mur gris, un lavabo de ferme et un plan de toilette en verre.
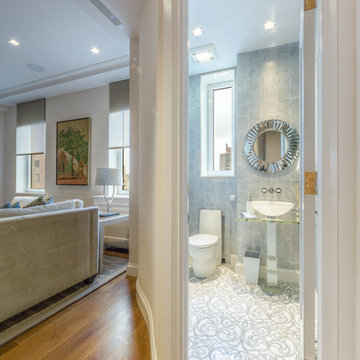
Cette photo montre une petite salle d'eau tendance avec un lavabo de ferme, un plan de toilette en verre, WC à poser, un carrelage bleu, un carrelage de pierre, un mur bleu et un sol en carrelage de terre cuite.
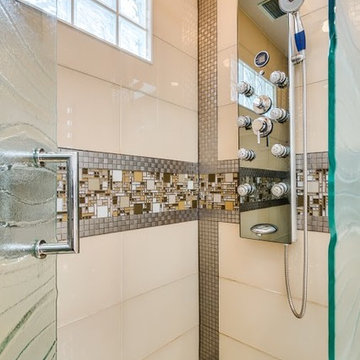
Idées déco pour une salle de bain principale moderne de taille moyenne avec un placard en trompe-l'oeil, des portes de placard blanches, WC à poser, un carrelage beige, des carreaux de céramique, un mur beige, un sol en carrelage de céramique, un lavabo de ferme et un plan de toilette en verre.
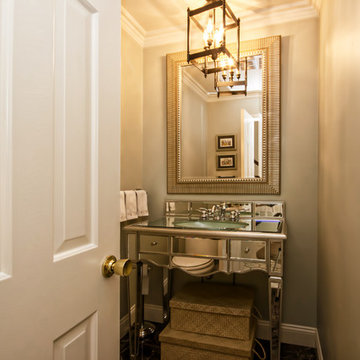
kyle jordan Look2Homes
Idées déco pour une petite salle de bain classique avec un lavabo de ferme, un placard en trompe-l'oeil, un plan de toilette en verre, un mur vert et un sol en marbre.
Idées déco pour une petite salle de bain classique avec un lavabo de ferme, un placard en trompe-l'oeil, un plan de toilette en verre, un mur vert et un sol en marbre.
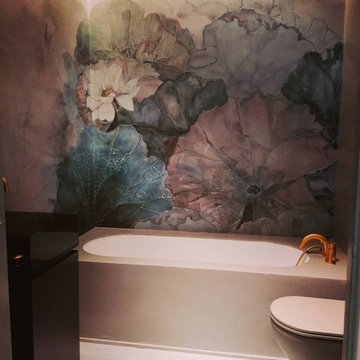
Cette photo montre une salle de bain tendance de taille moyenne avec un placard à porte vitrée, des portes de placard marrons, WC suspendus, un mur beige, un sol en marbre, un lavabo de ferme, un plan de toilette en verre, un sol multicolore, meuble simple vasque, meuble-lavabo sur pied, un plafond décaissé et du papier peint.
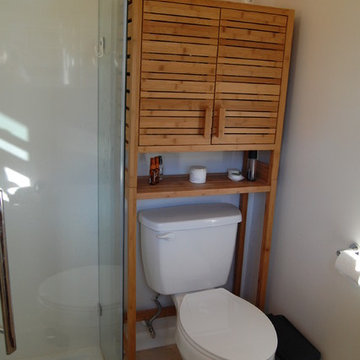
J. Angel Ortiz, Jr.
Exemple d'une petite salle d'eau tendance avec une douche d'angle, WC séparés, un carrelage beige, des carreaux de porcelaine, un mur blanc, un sol en carrelage de porcelaine, un lavabo de ferme et un plan de toilette en verre.
Exemple d'une petite salle d'eau tendance avec une douche d'angle, WC séparés, un carrelage beige, des carreaux de porcelaine, un mur blanc, un sol en carrelage de porcelaine, un lavabo de ferme et un plan de toilette en verre.
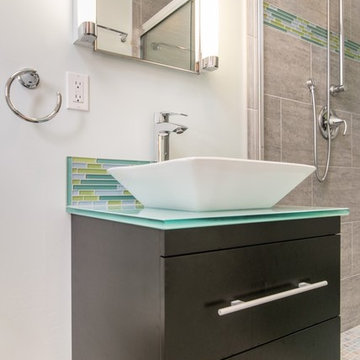
This small guest bathroom was remodeled with the intent to create a modern atmosphere. Floating vanity and a floating toilet complement the modern bathroom feel. With a touch of color on the vanity backsplash adds to the design of the shower tiling. www.remodelworks.com
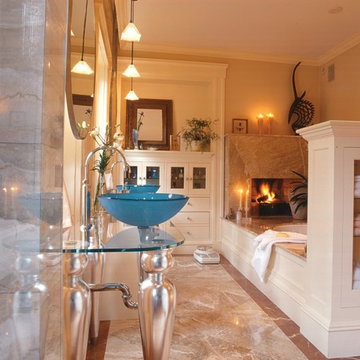
A warm, beautiful Master bathroom with marble flooring and a fireplace.
Cette image montre une très grande salle de bain principale design avec un placard à porte plane, des portes de placard blanches, un plan de toilette en verre, un carrelage beige, un carrelage de pierre, une baignoire d'angle, un lavabo de ferme, un mur beige et un sol en marbre.
Cette image montre une très grande salle de bain principale design avec un placard à porte plane, des portes de placard blanches, un plan de toilette en verre, un carrelage beige, un carrelage de pierre, une baignoire d'angle, un lavabo de ferme, un mur beige et un sol en marbre.
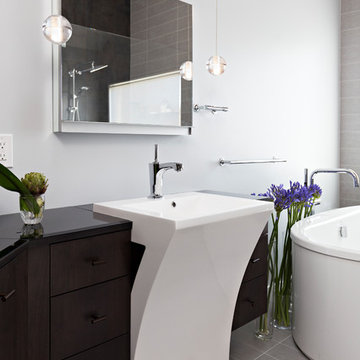
This design emphasizes the vertical stature and soaring lines of the space by cladding the most dramatically shaped walls with accent materials. Large-format porcelain tiles with a metallic finish run fifteen feet high, emphasizing the vaulting of the shower area, and drawing the eye up. Shimmering glass mosaic tile accents the vaulted wall opposite, balancing the height of the shower with an effective counterpoint.
A unique seated vanity design floats off the floor in the center, flanked by sculptural sink elements. Sliding panes of mirror lift up to reveal recessed storage with the wall over each sink station.
Dave Bryce Photography
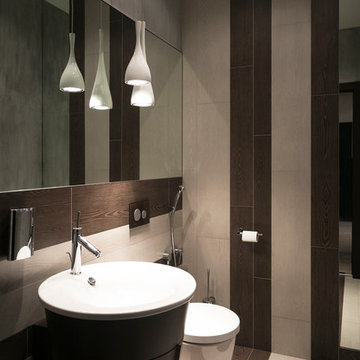
авторы проекта - Юдина Наталья, Черковская Анна
фото - Анна Давидян
Idée de décoration pour une petite salle d'eau design en bois foncé avec WC suspendus, un carrelage beige, des carreaux de porcelaine, un mur beige, un sol en carrelage de porcelaine, un lavabo de ferme et un plan de toilette en verre.
Idée de décoration pour une petite salle d'eau design en bois foncé avec WC suspendus, un carrelage beige, des carreaux de porcelaine, un mur beige, un sol en carrelage de porcelaine, un lavabo de ferme et un plan de toilette en verre.
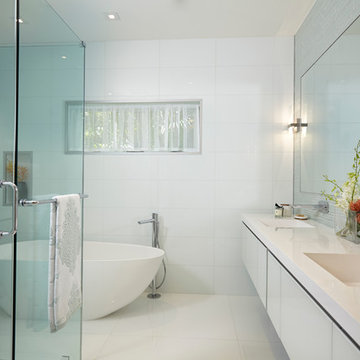
This home in the heart of Key West, Florida, the southernmost point of the United States, was under construction when J Design Group was selected as the head interior designer to manage and oversee the project to the client’s needs and taste. The very sought-after area, named Casa Marina, is highly desired and right on the dividing line of the historic neighborhood of Key West. The client who was then still living in Georgia, has now permanently moved into this newly-designed beautiful, relaxing, modern and tropical home.
Key West,
South Florida,
Miami,
Miami Interior Designers,
Miami Interior Designer,
Interior Designers Miami,
Interior Designer Miami,
Modern Interior Designers,
Modern Interior Designer,
Modern interior decorators,
Modern interior decorator,
Contemporary Interior Designers,
Contemporary Interior Designer,
Interior design decorators,
Interior design decorator,
Interior Decoration and Design,
Black Interior Designers,
Black Interior Designer,
Interior designer,
Interior designers,
Interior design decorators,
Interior design decorator,
Home interior designers,
Home interior designer,
Interior design companies,
Interior decorators,
Interior decorator,
Decorators,
Decorator,
Miami Decorators,
Miami Decorator,
Decorators Miami,
Decorator Miami,
Interior Design Firm,
Interior Design Firms,
Interior Designer Firm,
Interior Designer Firms,
Interior design,
Interior designs,
Home decorators,
Interior decorating Miami,
Best Interior Designers,
Interior design decorator,
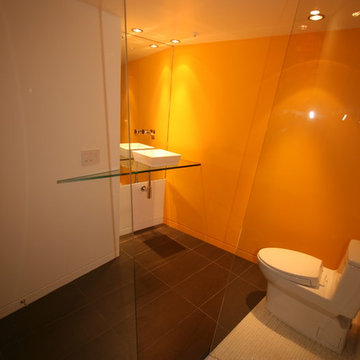
Bathroom: Glass shower walls, glass vanity and simple details made this existing small, windowless bathroom feel brighter and more open. The recessed mirror helps expand the space and reflects the brightly colored wall.
Photo: Couture Architecture
Idées déco de salles de bain avec un lavabo de ferme et un plan de toilette en verre
3