Idées déco de salles de bain avec un lavabo de ferme et une cabine de douche à porte coulissante
Trier par :
Budget
Trier par:Populaires du jour
81 - 100 sur 857 photos
1 sur 3

Victorian Style Bathroom in Horsham, West Sussex
In the peaceful village of Warnham, West Sussex, bathroom designer George Harvey has created a fantastic Victorian style bathroom space, playing homage to this characterful house.
Making the most of present-day, Victorian Style bathroom furnishings was the brief for this project, with this client opting to maintain the theme of the house throughout this bathroom space. The design of this project is minimal with white and black used throughout to build on this theme, with present day technologies and innovation used to give the client a well-functioning bathroom space.
To create this space designer George has used bathroom suppliers Burlington and Crosswater, with traditional options from each utilised to bring the classic black and white contrast desired by the client. In an additional modern twist, a HiB illuminating mirror has been included – incorporating a present-day innovation into this timeless bathroom space.
Bathroom Accessories
One of the key design elements of this project is the contrast between black and white and balancing this delicately throughout the bathroom space. With the client not opting for any bathroom furniture space, George has done well to incorporate traditional Victorian accessories across the room. Repositioned and refitted by our installation team, this client has re-used their own bath for this space as it not only suits this space to a tee but fits perfectly as a focal centrepiece to this bathroom.
A generously sized Crosswater Clear6 shower enclosure has been fitted in the corner of this bathroom, with a sliding door mechanism used for access and Crosswater’s Matt Black frame option utilised in a contemporary Victorian twist. Distinctive Burlington ceramics have been used in the form of pedestal sink and close coupled W/C, bringing a traditional element to these essential bathroom pieces.
Bathroom Features
Traditional Burlington Brassware features everywhere in this bathroom, either in the form of the Walnut finished Kensington range or Chrome and Black Trent brassware. Walnut pillar taps, bath filler and handset bring warmth to the space with Chrome and Black shower valve and handset contributing to the Victorian feel of this space. Above the basin area sits a modern HiB Solstice mirror with integrated demisting technology, ambient lighting and customisable illumination. This HiB mirror also nicely balances a modern inclusion with the traditional space through the selection of a Matt Black finish.
Along with the bathroom fitting, plumbing and electrics, our installation team also undertook a full tiling of this bathroom space. Gloss White wall tiles have been used as a base for Victorian features while the floor makes decorative use of Black and White Petal patterned tiling with an in keeping black border tile. As part of the installation our team have also concealed all pipework for a minimal feel.
Our Bathroom Design & Installation Service
With any bathroom redesign several trades are needed to ensure a great finish across every element of your space. Our installation team has undertaken a full bathroom fitting, electrics, plumbing and tiling work across this project with our project management team organising the entire works. Not only is this bathroom a great installation, designer George has created a fantastic space that is tailored and well-suited to this Victorian Warnham home.
If this project has inspired your next bathroom project, then speak to one of our experienced designers about it.
Call a showroom or use our online appointment form to book your free design & quote.
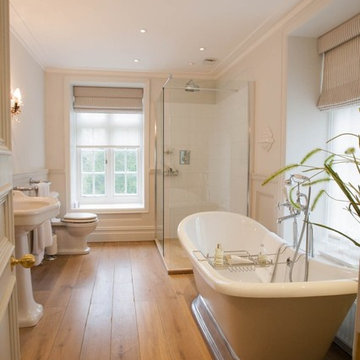
The master bathroom of The Chantry Estate with its free standing roll top bath and walk in shower.
Cette photo montre une grande salle de bain chic pour enfant avec une baignoire indépendante, une douche ouverte, WC à poser, un mur beige, parquet clair, un lavabo de ferme, un sol marron et une cabine de douche à porte coulissante.
Cette photo montre une grande salle de bain chic pour enfant avec une baignoire indépendante, une douche ouverte, WC à poser, un mur beige, parquet clair, un lavabo de ferme, un sol marron et une cabine de douche à porte coulissante.
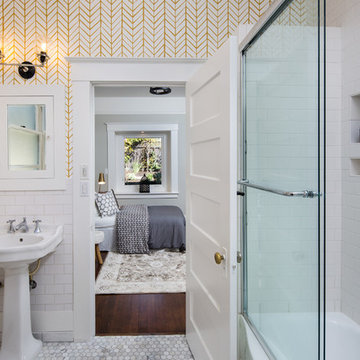
Marcell Puzsar, BrightRoom Photography
Réalisation d'une petite salle d'eau tradition avec un carrelage blanc, des carreaux de porcelaine, un mur blanc, un sol en marbre, un lavabo de ferme et une cabine de douche à porte coulissante.
Réalisation d'une petite salle d'eau tradition avec un carrelage blanc, des carreaux de porcelaine, un mur blanc, un sol en marbre, un lavabo de ferme et une cabine de douche à porte coulissante.
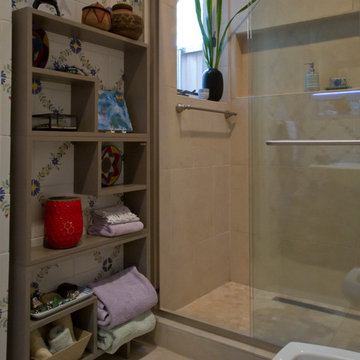
Client still loved the hand-painted wall tile and wanted it to be an accent. A neutral "wet sand" color porcelain tile provides updated look and provides a crisp contrast to the busy hand-painted tile.
Haley Horton/Dakota T Smith Photography
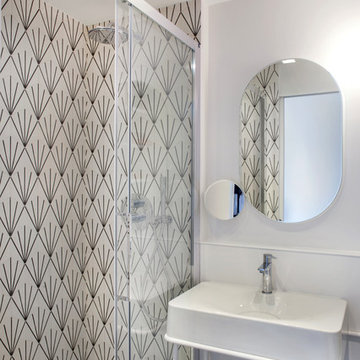
Aménagement d'une petite salle de bain contemporaine avec un carrelage blanc, des carreaux de béton, un mur blanc, un sol en carrelage de céramique, un lavabo de ferme, un sol gris, une cabine de douche à porte coulissante et un plan de toilette blanc.
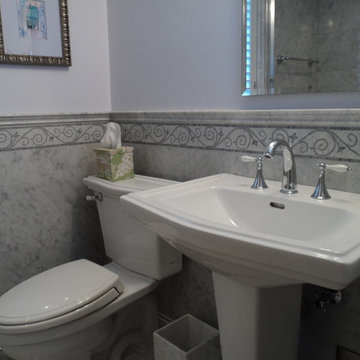
Bathroom Fixtures from Cosmopolitan Bath & Kitchen
Designer Suzanne Porter
Cette image montre une petite salle de bain principale traditionnelle avec WC séparés, un carrelage gris, un carrelage de pierre, un lavabo de ferme, une baignoire en alcôve, un combiné douche/baignoire, un mur gris, un sol gris et une cabine de douche à porte coulissante.
Cette image montre une petite salle de bain principale traditionnelle avec WC séparés, un carrelage gris, un carrelage de pierre, un lavabo de ferme, une baignoire en alcôve, un combiné douche/baignoire, un mur gris, un sol gris et une cabine de douche à porte coulissante.
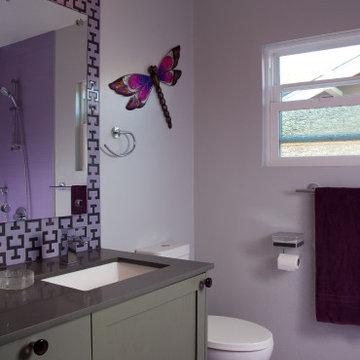
A fun purple powder bath! A small bathroom is a great place to go bold with color or wallpaper. It's a nice surprise to be invited in with a bold or bright palette. This purple bath went all the way with purple flooring, purple tile in the shower and a plum and purple interlocking tile backsplash that goes to the ceiling. The mirror is mounted on metal standoffs and "floats" over the tile. Custom oak wood painted gray cabinet with black glass knobs and gray engineering stone counter with under mount sink.
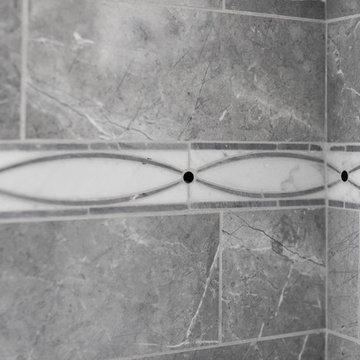
Marble feature tile detail.
Patrick Rogers Photography
Cette photo montre une petite douche en alcôve tendance avec une baignoire en alcôve, un carrelage gris, des carreaux de porcelaine, un mur gris, un sol en marbre, un lavabo de ferme, un sol multicolore et une cabine de douche à porte coulissante.
Cette photo montre une petite douche en alcôve tendance avec une baignoire en alcôve, un carrelage gris, des carreaux de porcelaine, un mur gris, un sol en marbre, un lavabo de ferme, un sol multicolore et une cabine de douche à porte coulissante.
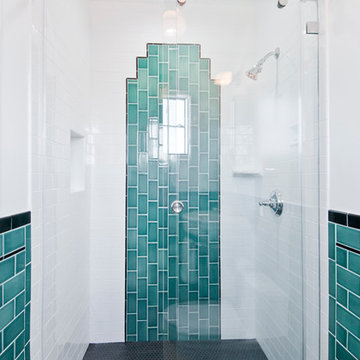
Avesha Michael
Inspiration pour une petite douche en alcôve bohème avec WC séparés, un carrelage bleu, des carreaux de céramique, un mur blanc, un sol en carrelage de terre cuite, un lavabo de ferme, un sol multicolore et une cabine de douche à porte coulissante.
Inspiration pour une petite douche en alcôve bohème avec WC séparés, un carrelage bleu, des carreaux de céramique, un mur blanc, un sol en carrelage de terre cuite, un lavabo de ferme, un sol multicolore et une cabine de douche à porte coulissante.
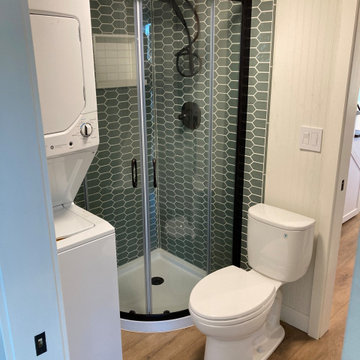
Tiny house bathroom. Walk in shower, toilet and stackable washer and dryer. Vanity and linen closet on the other side not pictured
Réalisation d'une petite salle de bain champêtre avec un placard à porte shaker, des portes de placard blanches, une douche d'angle, WC séparés, un carrelage vert, des carreaux de céramique, un lavabo de ferme, un plan de toilette en quartz modifié, un sol blanc, une cabine de douche à porte coulissante, un plan de toilette blanc, une niche, meuble simple vasque et meuble-lavabo sur pied.
Réalisation d'une petite salle de bain champêtre avec un placard à porte shaker, des portes de placard blanches, une douche d'angle, WC séparés, un carrelage vert, des carreaux de céramique, un lavabo de ferme, un plan de toilette en quartz modifié, un sol blanc, une cabine de douche à porte coulissante, un plan de toilette blanc, une niche, meuble simple vasque et meuble-lavabo sur pied.
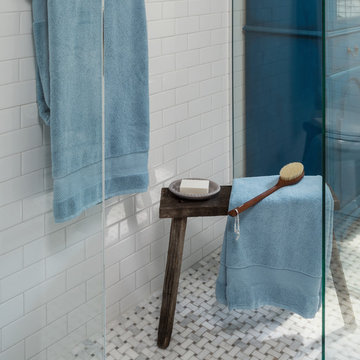
Matthew Harrer Photography
Inspiration pour une petite salle de bain traditionnelle avec un placard à porte vitrée, des portes de placard bleues, une douche à l'italienne, WC séparés, un carrelage blanc, des carreaux de céramique, un mur gris, un sol en marbre, un lavabo de ferme, un sol gris et une cabine de douche à porte coulissante.
Inspiration pour une petite salle de bain traditionnelle avec un placard à porte vitrée, des portes de placard bleues, une douche à l'italienne, WC séparés, un carrelage blanc, des carreaux de céramique, un mur gris, un sol en marbre, un lavabo de ferme, un sol gris et une cabine de douche à porte coulissante.
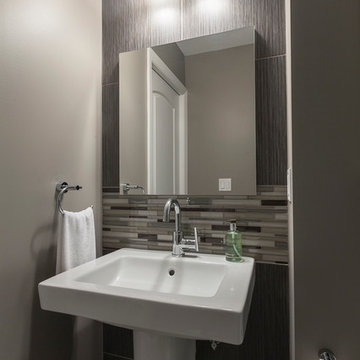
David Dadekian
Réalisation d'une petite douche en alcôve design avec WC séparés, un carrelage blanc, des carreaux de céramique, un mur gris, un sol en carrelage de porcelaine, un lavabo de ferme, un sol gris et une cabine de douche à porte coulissante.
Réalisation d'une petite douche en alcôve design avec WC séparés, un carrelage blanc, des carreaux de céramique, un mur gris, un sol en carrelage de porcelaine, un lavabo de ferme, un sol gris et une cabine de douche à porte coulissante.
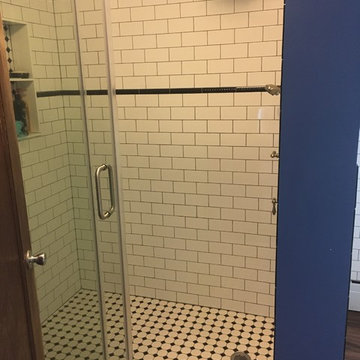
A simple update for a classic Buffalo Bathroom! Featuring warm vinyl floors and a cute pedestal sink. This black and white tile look updates the shower as well as a half wall around the bathroom. Having that black bullnose tile really accents the tile work and creates a border for the different colors in the bathroom. This classic shower setup will never go out of style!
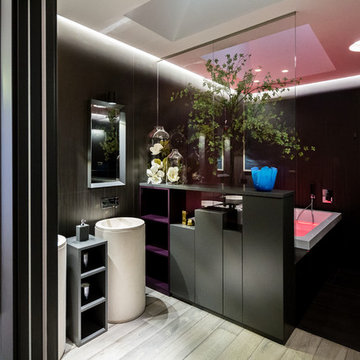
Una stanza da bagno dalle dimensioni importanti con dettaglio che la rendono davvero unica e sofisticata come la vasca da bagno, idromassaggio con cromoterapia incastonata in una teca di vetro e gres (lea ceramiche)
foto marco Curatolo
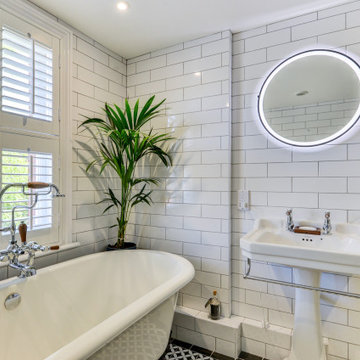
Victorian Style Bathroom in Horsham, West Sussex
In the peaceful village of Warnham, West Sussex, bathroom designer George Harvey has created a fantastic Victorian style bathroom space, playing homage to this characterful house.
Making the most of present-day, Victorian Style bathroom furnishings was the brief for this project, with this client opting to maintain the theme of the house throughout this bathroom space. The design of this project is minimal with white and black used throughout to build on this theme, with present day technologies and innovation used to give the client a well-functioning bathroom space.
To create this space designer George has used bathroom suppliers Burlington and Crosswater, with traditional options from each utilised to bring the classic black and white contrast desired by the client. In an additional modern twist, a HiB illuminating mirror has been included – incorporating a present-day innovation into this timeless bathroom space.
Bathroom Accessories
One of the key design elements of this project is the contrast between black and white and balancing this delicately throughout the bathroom space. With the client not opting for any bathroom furniture space, George has done well to incorporate traditional Victorian accessories across the room. Repositioned and refitted by our installation team, this client has re-used their own bath for this space as it not only suits this space to a tee but fits perfectly as a focal centrepiece to this bathroom.
A generously sized Crosswater Clear6 shower enclosure has been fitted in the corner of this bathroom, with a sliding door mechanism used for access and Crosswater’s Matt Black frame option utilised in a contemporary Victorian twist. Distinctive Burlington ceramics have been used in the form of pedestal sink and close coupled W/C, bringing a traditional element to these essential bathroom pieces.
Bathroom Features
Traditional Burlington Brassware features everywhere in this bathroom, either in the form of the Walnut finished Kensington range or Chrome and Black Trent brassware. Walnut pillar taps, bath filler and handset bring warmth to the space with Chrome and Black shower valve and handset contributing to the Victorian feel of this space. Above the basin area sits a modern HiB Solstice mirror with integrated demisting technology, ambient lighting and customisable illumination. This HiB mirror also nicely balances a modern inclusion with the traditional space through the selection of a Matt Black finish.
Along with the bathroom fitting, plumbing and electrics, our installation team also undertook a full tiling of this bathroom space. Gloss White wall tiles have been used as a base for Victorian features while the floor makes decorative use of Black and White Petal patterned tiling with an in keeping black border tile. As part of the installation our team have also concealed all pipework for a minimal feel.
Our Bathroom Design & Installation Service
With any bathroom redesign several trades are needed to ensure a great finish across every element of your space. Our installation team has undertaken a full bathroom fitting, electrics, plumbing and tiling work across this project with our project management team organising the entire works. Not only is this bathroom a great installation, designer George has created a fantastic space that is tailored and well-suited to this Victorian Warnham home.
If this project has inspired your next bathroom project, then speak to one of our experienced designers about it.
Call a showroom or use our online appointment form to book your free design & quote.

This project was focused on eeking out space for another bathroom for this growing family. The three bedroom, Craftsman bungalow was originally built with only one bathroom, which is typical for the era. The challenge was to find space without compromising the existing storage in the home. It was achieved by claiming the closet areas between two bedrooms, increasing the original 29" depth and expanding into the larger of the two bedrooms. The result was a compact, yet efficient bathroom. Classic finishes are respectful of the vernacular and time period of the home.
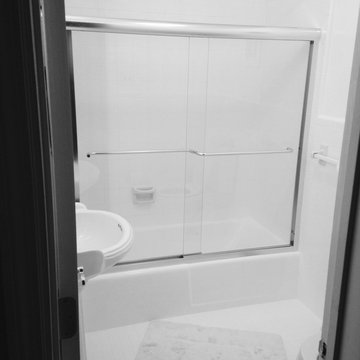
Christopher J White
AFTER
Cette photo montre une petite salle d'eau chic avec une baignoire en alcôve, un combiné douche/baignoire, WC séparés, un carrelage blanc, un carrelage métro, un mur blanc, un sol en carrelage de porcelaine, un lavabo de ferme, un sol blanc et une cabine de douche à porte coulissante.
Cette photo montre une petite salle d'eau chic avec une baignoire en alcôve, un combiné douche/baignoire, WC séparés, un carrelage blanc, un carrelage métro, un mur blanc, un sol en carrelage de porcelaine, un lavabo de ferme, un sol blanc et une cabine de douche à porte coulissante.
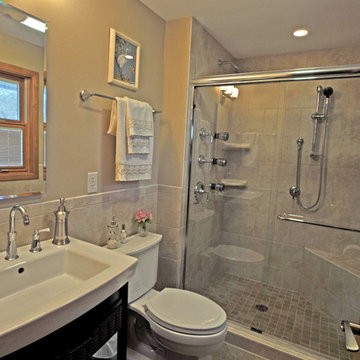
This master bath was created with the idea of durability and low maintenance. 12" ceramic floor tile was installed on a diagonal and 10"x13" tile was used for wainscoting and throughout the shower.
A Kohler Archer maple petite vanity with cherry stain was covered with an Archer pedestal lavatory sink and Archer faucet in polished chrome.
The shower contains three Kohler body sprays in addition to the hand shower.
Lighting was improved with the new fan/light combination unit and a recessed light over the shower.
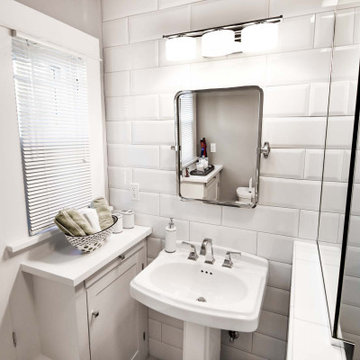
Older home preserving classic look while updating style and functionality. Kept original unique cabinetry with fresh paint and hardware. New tile in shower with smooth and silent sliding glass door. Diamond tile shower niche adds charm. Pony wall between shower and sink makes it feel open and allows for more light.
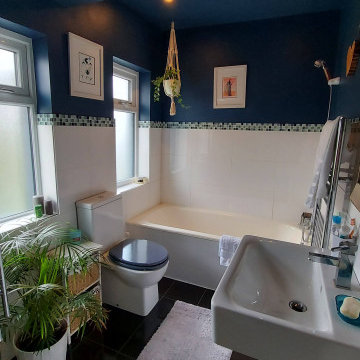
This dated bathroom was given a new lease of life by painting the walls and ceiling in a rich navy blue. It has revitalised the space and made it a joy to be in.
Idées déco de salles de bain avec un lavabo de ferme et une cabine de douche à porte coulissante
5