Idées déco de salles de bain avec un lavabo de ferme et une cabine de douche à porte coulissante
Trier par :
Budget
Trier par:Populaires du jour
101 - 120 sur 857 photos
1 sur 3
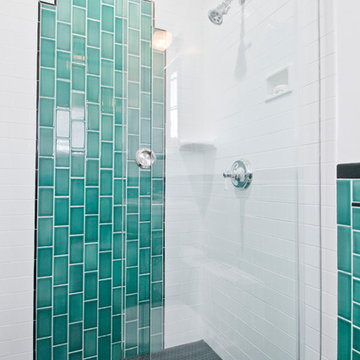
Avesha Michael
Cette photo montre une petite douche en alcôve éclectique avec WC séparés, un carrelage bleu, des carreaux de céramique, un mur blanc, un sol en carrelage de terre cuite, un lavabo de ferme, un sol multicolore et une cabine de douche à porte coulissante.
Cette photo montre une petite douche en alcôve éclectique avec WC séparés, un carrelage bleu, des carreaux de céramique, un mur blanc, un sol en carrelage de terre cuite, un lavabo de ferme, un sol multicolore et une cabine de douche à porte coulissante.
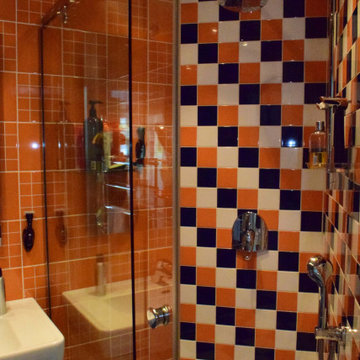
Жилой дом 350 м2.
Жилой дом для семьи из 3-х человек. По желанию заказчиков под одной крышей собраны и жилые помещения, мастерская, зона бассейна и бани. На улице, но под общей крышей находится летняя кухня и зона барбекю. Интерьеры выполнены в строгом классическом стиле. Холл отделён от зоны гостиной и кухни – столовой конструкцией из порталов, выполненной из натурального дерева по индивидуальному проекту. В интерьерах применено множество индивидуальных изделий: витражные светильники, роспись, стеллажи для библиотеки.
Вместе с домом проектировался у участок. Благодаря этому удалось создать единую продуманную композицию , учесть множество нюансов, и заложить основы будущих элементов архитектуры участка, которые будут воплощены в будущем.
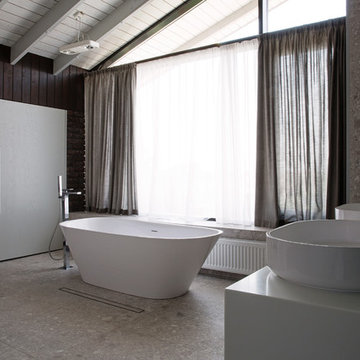
Cette image montre une très grande salle de bain principale design avec une baignoire indépendante, un placard avec porte à panneau surélevé, des portes de placard grises, un espace douche bain, un urinoir, un carrelage marron, des carreaux en terre cuite, un mur gris, un sol en marbre, un lavabo de ferme, un plan de toilette en surface solide, un sol gris et une cabine de douche à porte coulissante.
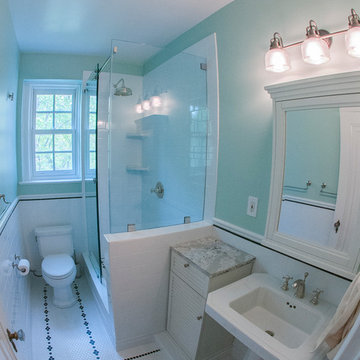
Aménagement d'une petite douche en alcôve moderne pour enfant avec des portes de placard blanches, WC à poser, un carrelage blanc, un placard en trompe-l'oeil, un carrelage métro, un mur vert, un sol en carrelage de terre cuite, un lavabo de ferme, un plan de toilette en marbre, un sol blanc et une cabine de douche à porte coulissante.
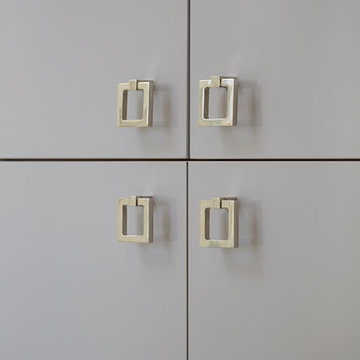
Photography: Philip Ennis Productions.
Aménagement d'une grande salle de bain principale moderne avec une douche d'angle, WC séparés, un carrelage blanc, un carrelage métro, un mur blanc, un sol en marbre, un lavabo de ferme, un placard à porte plane, des portes de placard grises, un sol gris et une cabine de douche à porte coulissante.
Aménagement d'une grande salle de bain principale moderne avec une douche d'angle, WC séparés, un carrelage blanc, un carrelage métro, un mur blanc, un sol en marbre, un lavabo de ferme, un placard à porte plane, des portes de placard grises, un sol gris et une cabine de douche à porte coulissante.
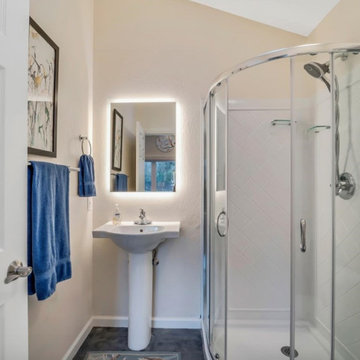
ADU Bathroom
Idées déco pour une petite salle de bain montagne pour enfant avec une douche d'angle, un mur beige, un sol en vinyl, un lavabo de ferme, un sol marron, une cabine de douche à porte coulissante, meuble simple vasque et un plafond voûté.
Idées déco pour une petite salle de bain montagne pour enfant avec une douche d'angle, un mur beige, un sol en vinyl, un lavabo de ferme, un sol marron, une cabine de douche à porte coulissante, meuble simple vasque et un plafond voûté.
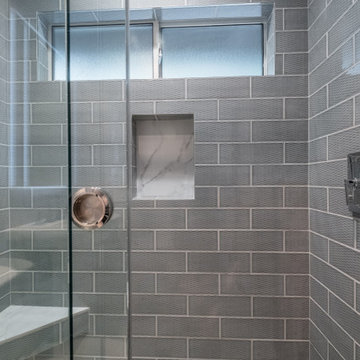
Inspiration pour une petite douche en alcôve design avec des portes de placard blanches, WC séparés, un sol en carrelage de porcelaine, un lavabo de ferme, un sol blanc, une cabine de douche à porte coulissante, un banc de douche, meuble simple vasque et meuble-lavabo sur pied.
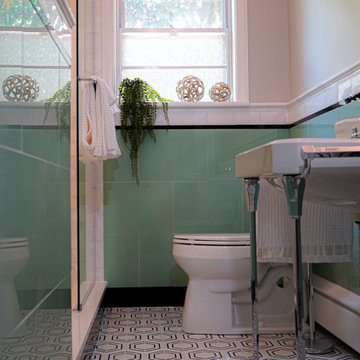
A 1950's era bathroom sustained water damage to the subfloor, resulting in the need for a total restoration. Keeping with the style of the home, KDL Construction worked with the homeowners to use recycled vintage glass tile, replace the floor and expand the shower. Photo Credit: Ginny Shelton Photography
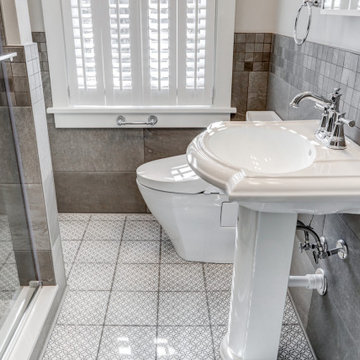
Pedestal sink in master bathroom
Exemple d'une petite douche en alcôve principale chic avec un carrelage gris, des carreaux de céramique, un mur gris, un sol en carrelage de céramique, un lavabo de ferme, un sol multicolore, une cabine de douche à porte coulissante, un banc de douche et meuble simple vasque.
Exemple d'une petite douche en alcôve principale chic avec un carrelage gris, des carreaux de céramique, un mur gris, un sol en carrelage de céramique, un lavabo de ferme, un sol multicolore, une cabine de douche à porte coulissante, un banc de douche et meuble simple vasque.
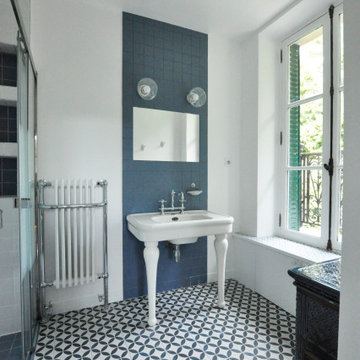
Cette photo montre une grande salle d'eau chic avec un placard à porte affleurante, des portes de placard blanches, carreaux de ciment au sol, un lavabo de ferme, une cabine de douche à porte coulissante, un plan de toilette blanc, une fenêtre, meuble simple vasque et meuble-lavabo encastré.
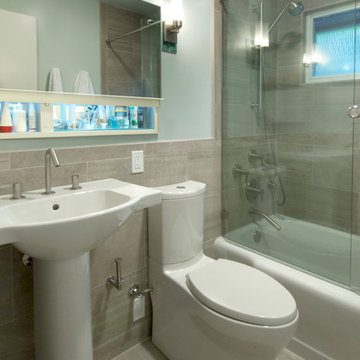
Build: Jackson Design Build. Designer: Kruger Architecture. Photography: Krogstad Photography
Inspiration pour une petite salle de bain vintage avec un combiné douche/baignoire, un carrelage beige, des carreaux de céramique, une cabine de douche à porte coulissante, WC à poser, un sol en carrelage de céramique, un lavabo de ferme et un sol beige.
Inspiration pour une petite salle de bain vintage avec un combiné douche/baignoire, un carrelage beige, des carreaux de céramique, une cabine de douche à porte coulissante, WC à poser, un sol en carrelage de céramique, un lavabo de ferme et un sol beige.
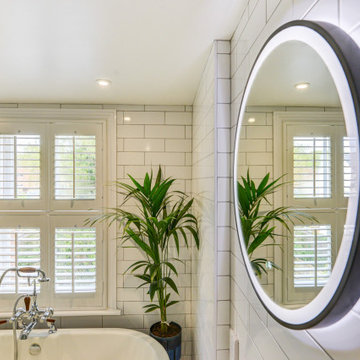
Victorian Style Bathroom in Horsham, West Sussex
In the peaceful village of Warnham, West Sussex, bathroom designer George Harvey has created a fantastic Victorian style bathroom space, playing homage to this characterful house.
Making the most of present-day, Victorian Style bathroom furnishings was the brief for this project, with this client opting to maintain the theme of the house throughout this bathroom space. The design of this project is minimal with white and black used throughout to build on this theme, with present day technologies and innovation used to give the client a well-functioning bathroom space.
To create this space designer George has used bathroom suppliers Burlington and Crosswater, with traditional options from each utilised to bring the classic black and white contrast desired by the client. In an additional modern twist, a HiB illuminating mirror has been included – incorporating a present-day innovation into this timeless bathroom space.
Bathroom Accessories
One of the key design elements of this project is the contrast between black and white and balancing this delicately throughout the bathroom space. With the client not opting for any bathroom furniture space, George has done well to incorporate traditional Victorian accessories across the room. Repositioned and refitted by our installation team, this client has re-used their own bath for this space as it not only suits this space to a tee but fits perfectly as a focal centrepiece to this bathroom.
A generously sized Crosswater Clear6 shower enclosure has been fitted in the corner of this bathroom, with a sliding door mechanism used for access and Crosswater’s Matt Black frame option utilised in a contemporary Victorian twist. Distinctive Burlington ceramics have been used in the form of pedestal sink and close coupled W/C, bringing a traditional element to these essential bathroom pieces.
Bathroom Features
Traditional Burlington Brassware features everywhere in this bathroom, either in the form of the Walnut finished Kensington range or Chrome and Black Trent brassware. Walnut pillar taps, bath filler and handset bring warmth to the space with Chrome and Black shower valve and handset contributing to the Victorian feel of this space. Above the basin area sits a modern HiB Solstice mirror with integrated demisting technology, ambient lighting and customisable illumination. This HiB mirror also nicely balances a modern inclusion with the traditional space through the selection of a Matt Black finish.
Along with the bathroom fitting, plumbing and electrics, our installation team also undertook a full tiling of this bathroom space. Gloss White wall tiles have been used as a base for Victorian features while the floor makes decorative use of Black and White Petal patterned tiling with an in keeping black border tile. As part of the installation our team have also concealed all pipework for a minimal feel.
Our Bathroom Design & Installation Service
With any bathroom redesign several trades are needed to ensure a great finish across every element of your space. Our installation team has undertaken a full bathroom fitting, electrics, plumbing and tiling work across this project with our project management team organising the entire works. Not only is this bathroom a great installation, designer George has created a fantastic space that is tailored and well-suited to this Victorian Warnham home.
If this project has inspired your next bathroom project, then speak to one of our experienced designers about it.
Call a showroom or use our online appointment form to book your free design & quote.
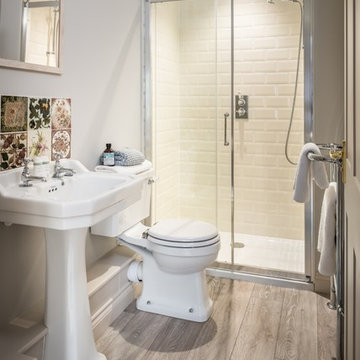
Cette photo montre une salle de bain principale bord de mer de taille moyenne avec une douche ouverte, WC séparés, un carrelage jaune, des carreaux de céramique, un mur blanc, parquet clair, un lavabo de ferme, un sol gris et une cabine de douche à porte coulissante.

Réalisation d'une grande salle d'eau sud-ouest américain avec un placard avec porte à panneau surélevé, des portes de placard marrons, une baignoire en alcôve, un combiné douche/baignoire, un carrelage gris, des carreaux de béton, un mur beige, un lavabo de ferme, un plan de toilette en béton, un sol multicolore, une cabine de douche à porte coulissante, un plan de toilette gris, meuble simple vasque et meuble-lavabo encastré.
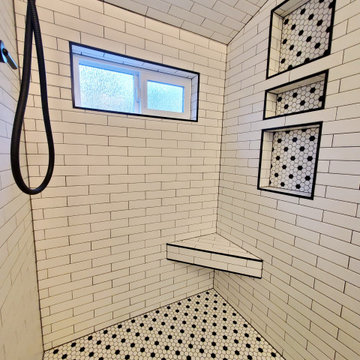
Black Hex tile with Ditra heated flooring system. Elongated subway tile in the shower and medicine cabinet niche.
Réalisation d'une douche en alcôve principale tradition de taille moyenne avec WC à poser, un carrelage blanc, un mur beige, un sol en carrelage de porcelaine, un lavabo de ferme, un plan de toilette en bois, un sol noir, une cabine de douche à porte coulissante, une niche et meuble double vasque.
Réalisation d'une douche en alcôve principale tradition de taille moyenne avec WC à poser, un carrelage blanc, un mur beige, un sol en carrelage de porcelaine, un lavabo de ferme, un plan de toilette en bois, un sol noir, une cabine de douche à porte coulissante, une niche et meuble double vasque.
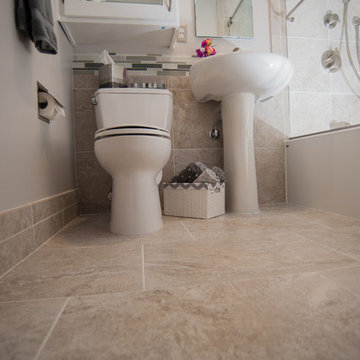
These bathrooms were remodeled for the sake of updating and modernizing these rooms. Pedestal sinks and glass tile liners were used to create the new looks for one bathroom. Photos by John Gerson. www.choosechi.com
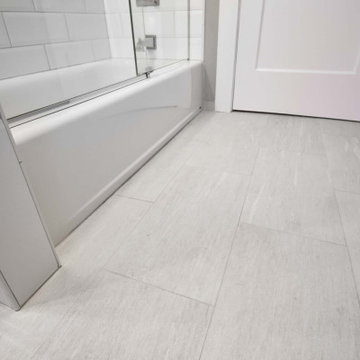
Older home preserving classic look while updating style and functionality. Kept original unique cabinetry with fresh paint and hardware. New tile in shower with smooth and silent sliding glass door. Diamond tile shower niche adds charm. Pony wall between shower and sink makes it feel open and allows for more light.
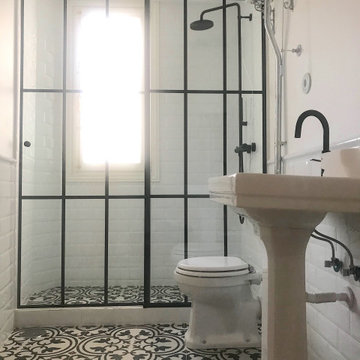
Idée de décoration pour une salle d'eau tradition de taille moyenne avec des portes de placard blanches, une douche à l'italienne, WC à poser, un carrelage blanc, des carreaux de céramique, un mur blanc, un sol en carrelage de céramique, un lavabo de ferme, un sol blanc, une cabine de douche à porte coulissante, meuble simple vasque et meuble-lavabo sur pied.
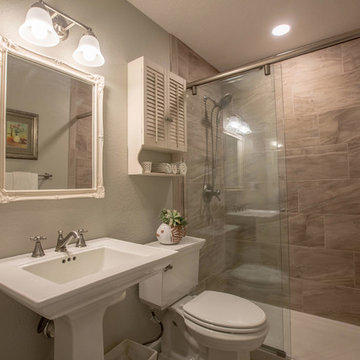
Poulin Design Center
Cette photo montre une petite douche en alcôve chic avec des portes de placard blanches, un sol en bois brun, WC à poser, un carrelage gris, un mur gris, un lavabo de ferme, un sol multicolore, une cabine de douche à porte coulissante et un plan de toilette blanc.
Cette photo montre une petite douche en alcôve chic avec des portes de placard blanches, un sol en bois brun, WC à poser, un carrelage gris, un mur gris, un lavabo de ferme, un sol multicolore, une cabine de douche à porte coulissante et un plan de toilette blanc.
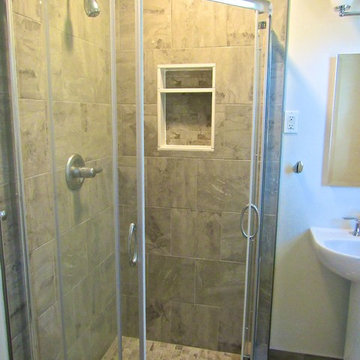
eeny Tiny "Master" Bath from 1962 had this couple taking turns getting ready every morning. All new layout with every surface and finish replaced transformed this ultra-compact vintage Master Bath into a usable, modern, crisp and clean space! Yep, this entire space is only 5' x 5'10" total. Excellent corner shower with built-in shelf and sliding door shower entry are great functional features for a space this small. White and Taupe Neutral color palette and ultra-simple white fixtures help create visual space, too. Fantastic update!
Idées déco de salles de bain avec un lavabo de ferme et une cabine de douche à porte coulissante
6