Idées déco de salles de bain avec un lavabo de ferme
Trier par :
Budget
Trier par:Populaires du jour
81 - 100 sur 4 351 photos
1 sur 3
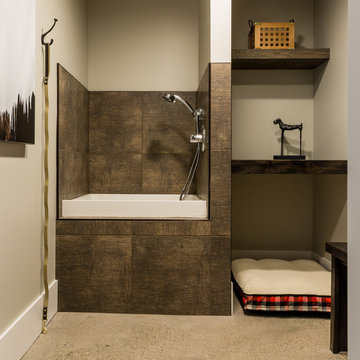
kathy peden photography
Aménagement d'une salle d'eau industrielle de taille moyenne avec une douche d'angle, WC à poser, un mur beige, parquet clair et un lavabo de ferme.
Aménagement d'une salle d'eau industrielle de taille moyenne avec une douche d'angle, WC à poser, un mur beige, parquet clair et un lavabo de ferme.
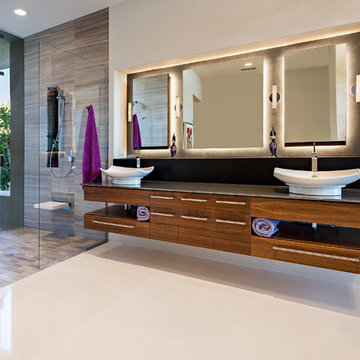
Idées déco pour une salle de bain principale moderne en bois foncé de taille moyenne avec un placard à porte plane, une baignoire d'angle, une douche ouverte, WC à poser, un mur beige, un sol en carrelage de céramique, un lavabo de ferme et un plan de toilette en verre.
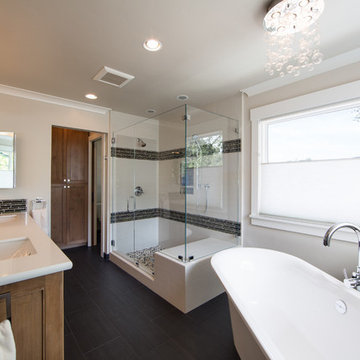
Photographer: Tyler Chartier
Réalisation d'une salle de bain principale design en bois brun de taille moyenne avec un lavabo de ferme, un placard avec porte à panneau encastré, un plan de toilette en granite, une baignoire indépendante, une douche double, WC séparés, un carrelage blanc, des carreaux de porcelaine, un mur beige et un sol en carrelage de porcelaine.
Réalisation d'une salle de bain principale design en bois brun de taille moyenne avec un lavabo de ferme, un placard avec porte à panneau encastré, un plan de toilette en granite, une baignoire indépendante, une douche double, WC séparés, un carrelage blanc, des carreaux de porcelaine, un mur beige et un sol en carrelage de porcelaine.
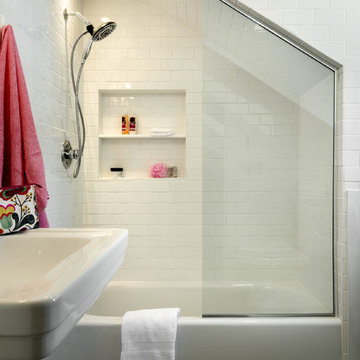
Rob Karosis
Cette photo montre une petite salle de bain chic avec un lavabo de ferme, une baignoire en alcôve, un combiné douche/baignoire, WC séparés, un carrelage blanc, des carreaux de céramique, un mur blanc et un sol en carrelage de céramique.
Cette photo montre une petite salle de bain chic avec un lavabo de ferme, une baignoire en alcôve, un combiné douche/baignoire, WC séparés, un carrelage blanc, des carreaux de céramique, un mur blanc et un sol en carrelage de céramique.
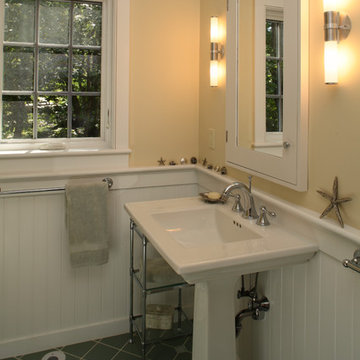
Photo by Randall Ashey
Exemple d'une petite salle d'eau bord de mer avec un mur jaune, un sol en carrelage de céramique, un lavabo de ferme, un carrelage vert et des carreaux de céramique.
Exemple d'une petite salle d'eau bord de mer avec un mur jaune, un sol en carrelage de céramique, un lavabo de ferme, un carrelage vert et des carreaux de céramique.

Victorian Style Bathroom in Horsham, West Sussex
In the peaceful village of Warnham, West Sussex, bathroom designer George Harvey has created a fantastic Victorian style bathroom space, playing homage to this characterful house.
Making the most of present-day, Victorian Style bathroom furnishings was the brief for this project, with this client opting to maintain the theme of the house throughout this bathroom space. The design of this project is minimal with white and black used throughout to build on this theme, with present day technologies and innovation used to give the client a well-functioning bathroom space.
To create this space designer George has used bathroom suppliers Burlington and Crosswater, with traditional options from each utilised to bring the classic black and white contrast desired by the client. In an additional modern twist, a HiB illuminating mirror has been included – incorporating a present-day innovation into this timeless bathroom space.
Bathroom Accessories
One of the key design elements of this project is the contrast between black and white and balancing this delicately throughout the bathroom space. With the client not opting for any bathroom furniture space, George has done well to incorporate traditional Victorian accessories across the room. Repositioned and refitted by our installation team, this client has re-used their own bath for this space as it not only suits this space to a tee but fits perfectly as a focal centrepiece to this bathroom.
A generously sized Crosswater Clear6 shower enclosure has been fitted in the corner of this bathroom, with a sliding door mechanism used for access and Crosswater’s Matt Black frame option utilised in a contemporary Victorian twist. Distinctive Burlington ceramics have been used in the form of pedestal sink and close coupled W/C, bringing a traditional element to these essential bathroom pieces.
Bathroom Features
Traditional Burlington Brassware features everywhere in this bathroom, either in the form of the Walnut finished Kensington range or Chrome and Black Trent brassware. Walnut pillar taps, bath filler and handset bring warmth to the space with Chrome and Black shower valve and handset contributing to the Victorian feel of this space. Above the basin area sits a modern HiB Solstice mirror with integrated demisting technology, ambient lighting and customisable illumination. This HiB mirror also nicely balances a modern inclusion with the traditional space through the selection of a Matt Black finish.
Along with the bathroom fitting, plumbing and electrics, our installation team also undertook a full tiling of this bathroom space. Gloss White wall tiles have been used as a base for Victorian features while the floor makes decorative use of Black and White Petal patterned tiling with an in keeping black border tile. As part of the installation our team have also concealed all pipework for a minimal feel.
Our Bathroom Design & Installation Service
With any bathroom redesign several trades are needed to ensure a great finish across every element of your space. Our installation team has undertaken a full bathroom fitting, electrics, plumbing and tiling work across this project with our project management team organising the entire works. Not only is this bathroom a great installation, designer George has created a fantastic space that is tailored and well-suited to this Victorian Warnham home.
If this project has inspired your next bathroom project, then speak to one of our experienced designers about it.
Call a showroom or use our online appointment form to book your free design & quote.
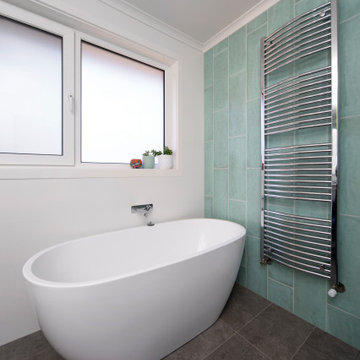
Réalisation d'une salle de bain principale design de taille moyenne avec un placard à porte plane, des portes de placard blanches, une baignoire indépendante, un combiné douche/baignoire, WC à poser, un carrelage vert, des carreaux de céramique, un mur blanc, un sol en carrelage de céramique, un lavabo de ferme, un plan de toilette en stratifié, un sol gris, aucune cabine, un plan de toilette blanc, buanderie, meuble simple vasque et meuble-lavabo sur pied.
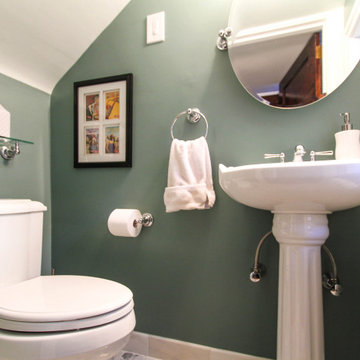
Located in a small bathroom upstairs in a small nook, the client wanted an extra bathroom available for the guest bedroom. Going with a pedestal sink, the sink optimizes the square footage of the space, versus putting in a vanity.
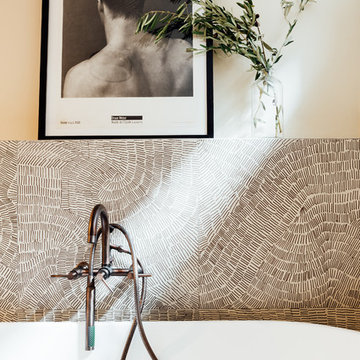
Worked with Lloyd Architecture on a complete, historic renovation that included remodel of kitchen, living areas, main suite, office, and bathrooms. Sought to modernize the home while maintaining the historic charm and architectural elements.
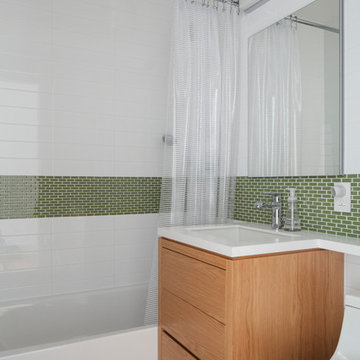
Daughter's Bathroom - A relaxing pallet was chosen for this bathroom.. With ample storage and clean lines.
Cette photo montre une salle de bain tendance en bois clair de taille moyenne pour enfant avec un placard à porte plane, une douche d'angle, WC séparés, un carrelage blanc, des carreaux de porcelaine, un mur blanc, un sol en carrelage de porcelaine, un lavabo de ferme, un plan de toilette en surface solide, un sol gris, une cabine de douche à porte battante et un plan de toilette blanc.
Cette photo montre une salle de bain tendance en bois clair de taille moyenne pour enfant avec un placard à porte plane, une douche d'angle, WC séparés, un carrelage blanc, des carreaux de porcelaine, un mur blanc, un sol en carrelage de porcelaine, un lavabo de ferme, un plan de toilette en surface solide, un sol gris, une cabine de douche à porte battante et un plan de toilette blanc.
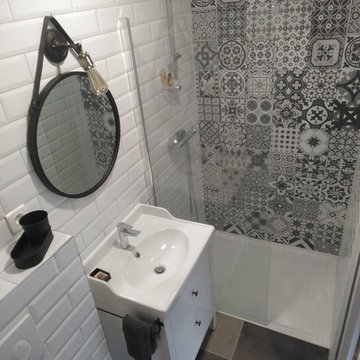
Inspiration pour une petite salle d'eau vintage avec une douche ouverte, WC suspendus, des carreaux de béton, un mur blanc, tomettes au sol, un lavabo de ferme, un sol gris et aucune cabine.
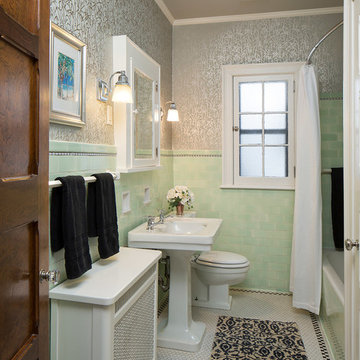
Idées déco pour une salle d'eau classique de taille moyenne avec une baignoire en alcôve, un combiné douche/baignoire, WC séparés, un carrelage vert, des carreaux de céramique, un mur vert, un sol en carrelage de porcelaine et un lavabo de ferme.
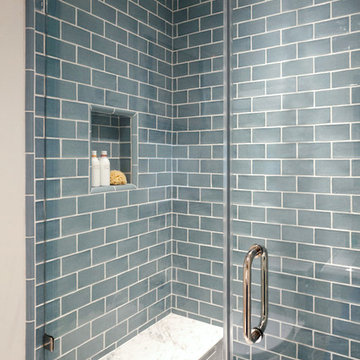
This full bathroom remodel began with removing carpet and a small tub. It made a full transformation with a walk in shower, marble floors, new plumbing and hardware, lighting, and a crisp color palette.
Amy Bartlam
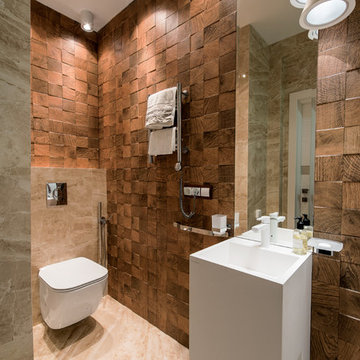
Réalisation d'une salle de bain design de taille moyenne avec WC suspendus, un carrelage beige, un mur marron, un lavabo de ferme et un sol beige.
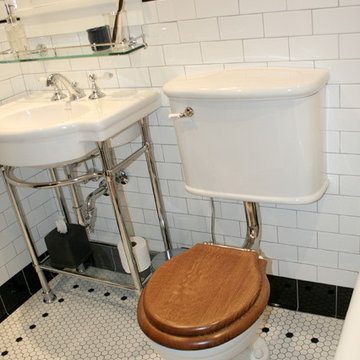
Custom Spaces
Idée de décoration pour une petite salle de bain principale tradition avec un lavabo de ferme, une baignoire sur pieds, un combiné douche/baignoire, WC séparés, un carrelage blanc, des carreaux de céramique, un mur blanc et un sol en carrelage de terre cuite.
Idée de décoration pour une petite salle de bain principale tradition avec un lavabo de ferme, une baignoire sur pieds, un combiné douche/baignoire, WC séparés, un carrelage blanc, des carreaux de céramique, un mur blanc et un sol en carrelage de terre cuite.
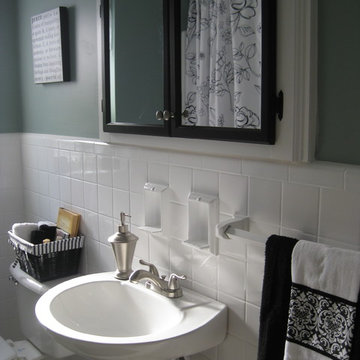
The medicine cabinet couldn't be recessed as much as we would have liked. To adapt for this the space was framed in around the cabinet chosen allowing it to be much larger than the old medicine cabinet.
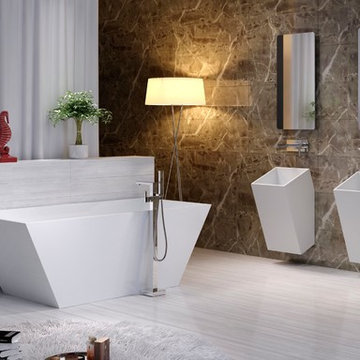
The SW-119 is a smaller sized bathtub with a modern rectangular and sharp edged design combined. All of our bathtubs are made of durable white stone resin composite and available in a matte or glossy finish. This tub combines elegance, durability, and convenience with its high quality construction and chic modern design. This rectangular designed freestanding tub will surely be the center of attention and will add a modern feel to your new bathroom. Its height from drain to overflow will give plenty of space for an individual to enjoy a soothing and comfortable relaxing bathtub experience.
Item#: SW-119
Product Size (inches): 64.2 L x 29.9 W x 22.6 H inches
Material: Solid Surface/Stone Resin
Color / Finish: Matte White (Glossy Optional)
Product Weight: 352.7 lbs
Water Capacity: 74 Gallons
Drain to Overflow: 15.3 Inches
FEATURES
This bathtub comes with: A complimentary pop-up drain (Does NOT include any additional piping). All of our bathtubs come equipped with an overflow. The overflow is built integral to the body of the bathtub and leads down to the drain assembly (provided for free). There is only one rough-in waste pipe necessary to drain both the overflow and drain assembly (no visible piping). Please ensure that all of the seals are tightened properly to prevent leaks before completing installation.
If you require an easier installation for our free standing bathtubs, look into purchasing the Bathtub Rough-In Drain Kit for Free Standing Bathtubs.

Established in 1895 as a warehouse for the spice trade, 481 Washington was built to last. With its 25-inch-thick base and enchanting Beaux Arts facade, this regal structure later housed a thriving Hudson Square printing company. After an impeccable renovation, the magnificent loft building’s original arched windows and exquisite cornice remain a testament to the grandeur of days past. Perfectly anchored between Soho and Tribeca, Spice Warehouse has been converted into 12 spacious full-floor lofts that seamlessly fuse Old World character with modern convenience. Steps from the Hudson River, Spice Warehouse is within walking distance of renowned restaurants, famed art galleries, specialty shops and boutiques. With its golden sunsets and outstanding facilities, this is the ideal destination for those seeking the tranquil pleasures of the Hudson River waterfront.
Expansive private floor residences were designed to be both versatile and functional, each with 3 to 4 bedrooms, 3 full baths, and a home office. Several residences enjoy dramatic Hudson River views.
This open space has been designed to accommodate a perfect Tribeca city lifestyle for entertaining, relaxing and working.
This living room design reflects a tailored “old world” look, respecting the original features of the Spice Warehouse. With its high ceilings, arched windows, original brick wall and iron columns, this space is a testament of ancient time and old world elegance.
The master bathroom was designed with tradition in mind and a taste for old elegance. it is fitted with a fabulous walk in glass shower and a deep soaking tub.
The pedestal soaking tub and Italian carrera marble metal legs, double custom sinks balance classic style and modern flair.
The chosen tiles are a combination of carrera marble subway tiles and hexagonal floor tiles to create a simple yet luxurious look.
Photography: Francis Augustine
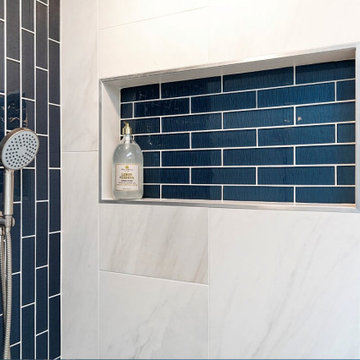
Bathroom Remodel with new lay-out.
Cette photo montre une salle de bain principale chic de taille moyenne avec une baignoire sur pieds, un espace douche bain, WC à poser, un carrelage blanc, des carreaux de porcelaine, un mur blanc, un sol en carrelage de porcelaine, un lavabo de ferme, un sol marron, une cabine de douche à porte battante, meuble double vasque, meuble-lavabo sur pied et boiseries.
Cette photo montre une salle de bain principale chic de taille moyenne avec une baignoire sur pieds, un espace douche bain, WC à poser, un carrelage blanc, des carreaux de porcelaine, un mur blanc, un sol en carrelage de porcelaine, un lavabo de ferme, un sol marron, une cabine de douche à porte battante, meuble double vasque, meuble-lavabo sur pied et boiseries.
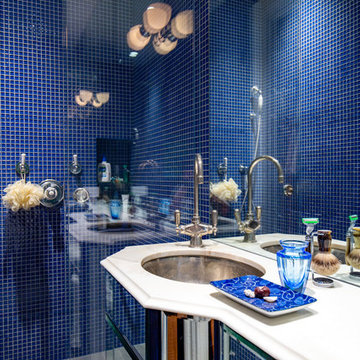
The blue walls in this bathroom perfectly match the water traditionally associated with blue. The yellow fixtures look great against blue wall backgrounds.
The central elements of this composition - the countertops and the pedestal sink - are highlighted in white, which is considered universal. Indeed, white is in perfect harmony with both blue walls and yellow lamps.
Dreaming of the perfect bathroom? Then elevate its interior design with our outstanding interior designers!
Idées déco de salles de bain avec un lavabo de ferme
5