Idées déco de salles de bain avec un lavabo de ferme
Trier par :
Budget
Trier par:Populaires du jour
141 - 160 sur 4 351 photos
1 sur 3
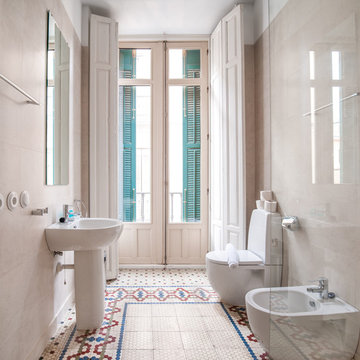
Ángel Salas
Idée de décoration pour une petite salle d'eau méditerranéenne avec un lavabo de ferme, un bidet, un carrelage blanc, un mur beige, un sol en carrelage de terre cuite, une douche ouverte, des carreaux de céramique et aucune cabine.
Idée de décoration pour une petite salle d'eau méditerranéenne avec un lavabo de ferme, un bidet, un carrelage blanc, un mur beige, un sol en carrelage de terre cuite, une douche ouverte, des carreaux de céramique et aucune cabine.
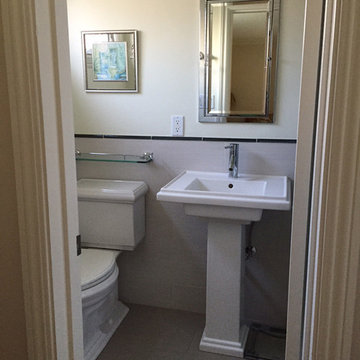
Small bath
Tile~ Classic Tile Santa Monica, Ca
Inspiration pour une petite salle d'eau traditionnelle avec un lavabo de ferme, une douche d'angle, WC séparés, un carrelage gris, des carreaux de porcelaine, un mur gris et un sol en carrelage de porcelaine.
Inspiration pour une petite salle d'eau traditionnelle avec un lavabo de ferme, une douche d'angle, WC séparés, un carrelage gris, des carreaux de porcelaine, un mur gris et un sol en carrelage de porcelaine.
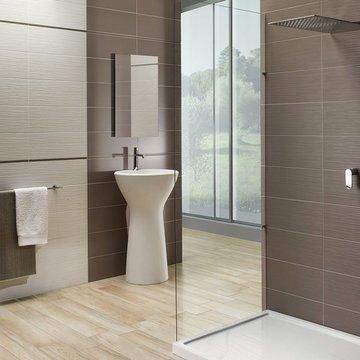
Light Plummet (Taupe) and Light Plummet (Taupe) Silk with Light Cream Silk. 8 x 20. Photo courtesy of NovaBell.
Cette image montre une grande salle de bain minimaliste avec un lavabo de ferme, une douche ouverte, un carrelage marron, des carreaux de céramique, un mur marron et un sol en carrelage de porcelaine.
Cette image montre une grande salle de bain minimaliste avec un lavabo de ferme, une douche ouverte, un carrelage marron, des carreaux de céramique, un mur marron et un sol en carrelage de porcelaine.
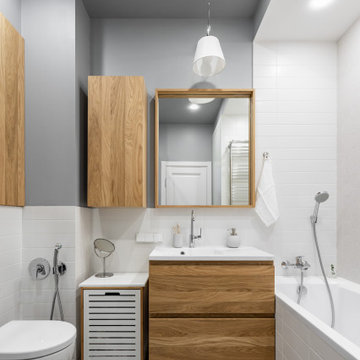
Aménagement d'une salle de bain blanche et bois scandinave de taille moyenne avec un placard à porte plane, des portes de placard marrons, une baignoire en alcôve, une douche d'angle, WC suspendus, un carrelage blanc, des carreaux de céramique, un mur gris, un sol en carrelage de céramique, un lavabo de ferme, un plan de toilette en surface solide, un sol gris, une cabine de douche à porte coulissante et un plan de toilette blanc.
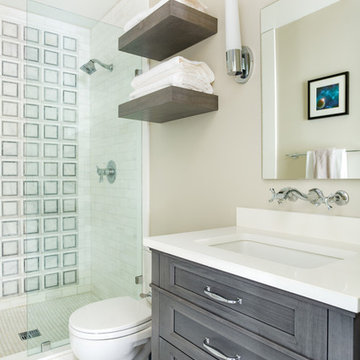
This home was a complete gut, so it got a major face-lift in each room. In the powder and hall baths, we decided to try to make a huge impact in these smaller spaces, and so guests get a sense of "wow" when they need to wash up!
Powder Bath:
The freestanding sink basin is from Stone Forest, Harbor Basin with Carrara Marble and the console base is Palmer Industries Jamestown in satin brass with a glass shelf. The faucet is from Newport Brass and is their wall mount Jacobean in satin brass. With the small space, we installed the Toto Eco Supreme One-Piece round bowl, which was a huge floor space saver. Accessories are from the Newport Brass Aylesbury collection.
Hall Bath:
The vanity and floating shelves are from WW Woods Shiloh Cabinetry, Poplar wood with their Cadet stain which is a gorgeous blue-hued gray. Plumbing products - the faucet and shower fixtures - are from the Brizo Rook collection in chrome, with accessories to match. The commode is a Toto Drake II 2-piece. Toto was also used for the sink, which sits in a Caesarstone Pure White quartz countertop.
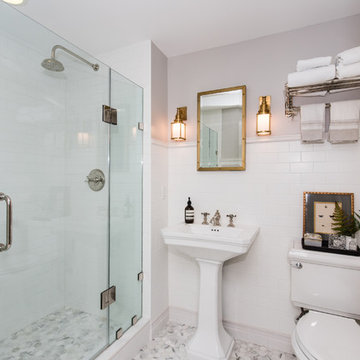
Location: Bethesda, MD, USA
This total revamp turned out better than anticipated leaving the clients thrilled with the outcome.
Finecraft Contractors, Inc.
Interior Designer: Anna Cave
Susie Soleimani Photography
Blog: http://graciousinteriors.blogspot.com/2016/07/from-cellar-to-stellar-lower-level.html
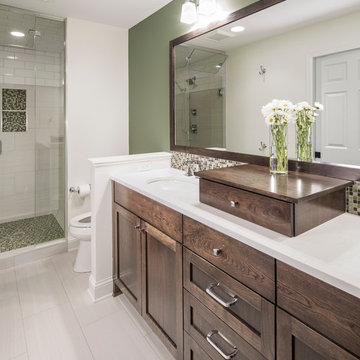
Farm Kid Studio
Idées déco pour une salle de bain principale classique en bois brun de taille moyenne avec un placard à porte shaker, WC séparés, des carreaux de porcelaine, un sol en carrelage de céramique, un lavabo de ferme et un plan de toilette en quartz modifié.
Idées déco pour une salle de bain principale classique en bois brun de taille moyenne avec un placard à porte shaker, WC séparés, des carreaux de porcelaine, un sol en carrelage de céramique, un lavabo de ferme et un plan de toilette en quartz modifié.
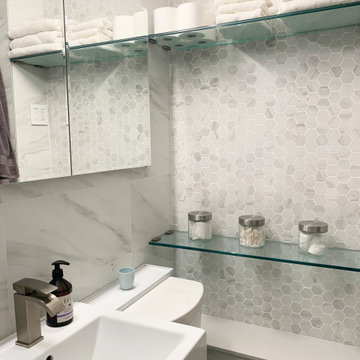
In the bathroom, we created a niche outside with glass floating shelves perfect for storing towels, bathroom necessities in glass jars make a perfect display.
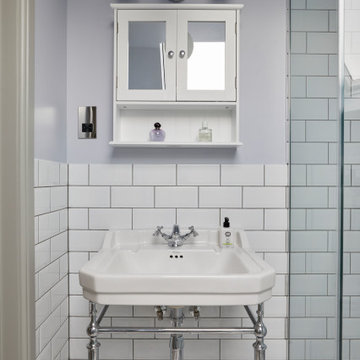
Cette image montre une petite salle d'eau grise et blanche traditionnelle avec une douche ouverte, un carrelage blanc, un mur blanc, un sol en carrelage de porcelaine, un lavabo de ferme, un sol gris, une cabine de douche à porte battante, meuble simple vasque et du carrelage bicolore.
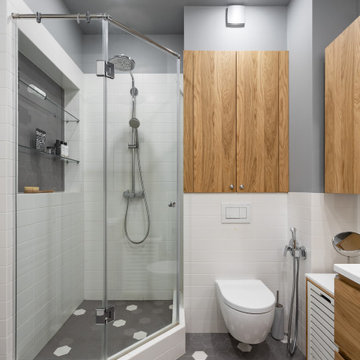
Réalisation d'une salle de bain nordique de taille moyenne avec un placard à porte plane, des portes de placard marrons, une baignoire en alcôve, une douche d'angle, WC suspendus, un carrelage blanc, des carreaux de céramique, un mur gris, un sol en carrelage de céramique, un lavabo de ferme, un plan de toilette en surface solide, un sol gris, une cabine de douche à porte coulissante et un plan de toilette blanc.
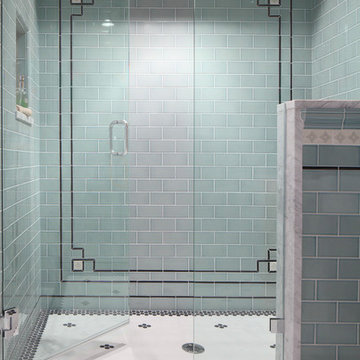
Christian J Anderson Photography
Cette photo montre une petite salle de bain chic avec WC séparés, un carrelage bleu, un mur blanc, un sol en carrelage de porcelaine, un lavabo de ferme, un sol blanc et une cabine de douche à porte battante.
Cette photo montre une petite salle de bain chic avec WC séparés, un carrelage bleu, un mur blanc, un sol en carrelage de porcelaine, un lavabo de ferme, un sol blanc et une cabine de douche à porte battante.
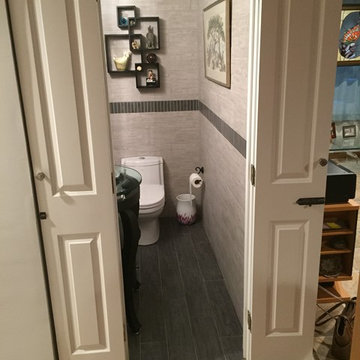
Ivy Croake
Idées déco pour une petite salle de bain asiatique avec un placard sans porte, WC à poser, un carrelage marron, des carreaux de céramique, un mur gris, un sol en carrelage de porcelaine, un lavabo de ferme et un plan de toilette en verre.
Idées déco pour une petite salle de bain asiatique avec un placard sans porte, WC à poser, un carrelage marron, des carreaux de céramique, un mur gris, un sol en carrelage de porcelaine, un lavabo de ferme et un plan de toilette en verre.
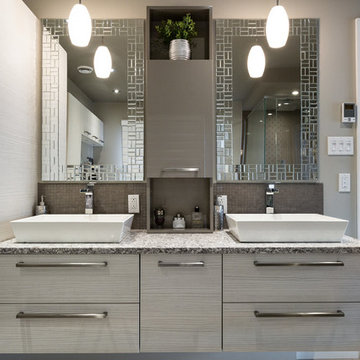
Idées déco pour une salle d'eau contemporaine de taille moyenne avec un placard à porte plane, des portes de placard grises, une baignoire d'angle, une douche ouverte, WC à poser, un carrelage gris, un carrelage blanc, un carrelage de pierre, un mur beige, parquet foncé, un lavabo de ferme, un plan de toilette en granite, un sol beige et aucune cabine.
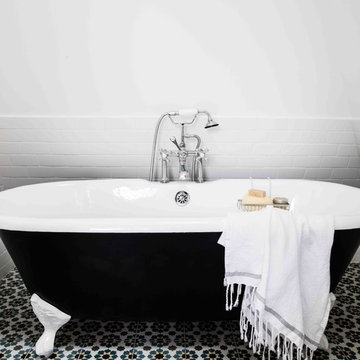
Aubrie Pick
Cette image montre une petite salle d'eau traditionnelle avec une baignoire sur pieds, WC à poser, un carrelage multicolore, un mur blanc et un lavabo de ferme.
Cette image montre une petite salle d'eau traditionnelle avec une baignoire sur pieds, WC à poser, un carrelage multicolore, un mur blanc et un lavabo de ferme.
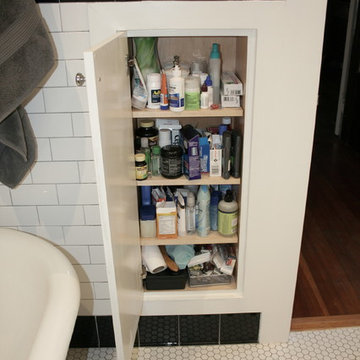
Custom Spaces
Aménagement d'une petite salle de bain principale classique avec un lavabo de ferme, une baignoire sur pieds, un combiné douche/baignoire, WC séparés, un carrelage blanc, des carreaux de céramique, un mur blanc et un sol en carrelage de terre cuite.
Aménagement d'une petite salle de bain principale classique avec un lavabo de ferme, une baignoire sur pieds, un combiné douche/baignoire, WC séparés, un carrelage blanc, des carreaux de céramique, un mur blanc et un sol en carrelage de terre cuite.
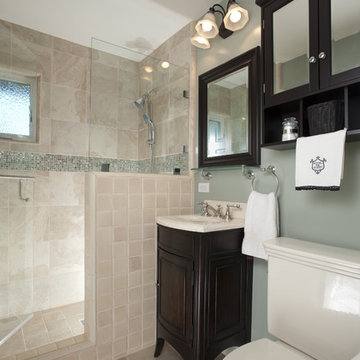
Hall bathroom remodel included a tile shower, frameless shower door and dark wood cabinetry. | Photo: Mert Carpenter Photography
Réalisation d'une salle de bain tradition en bois foncé de taille moyenne avec un lavabo de ferme, un placard en trompe-l'oeil, WC séparés, un plan de toilette en marbre, des carreaux de porcelaine, un carrelage beige, un mur gris, un sol en travertin, un sol beige, une cabine de douche à porte battante, un plan de toilette beige, une niche, meuble simple vasque et meuble-lavabo sur pied.
Réalisation d'une salle de bain tradition en bois foncé de taille moyenne avec un lavabo de ferme, un placard en trompe-l'oeil, WC séparés, un plan de toilette en marbre, des carreaux de porcelaine, un carrelage beige, un mur gris, un sol en travertin, un sol beige, une cabine de douche à porte battante, un plan de toilette beige, une niche, meuble simple vasque et meuble-lavabo sur pied.

Victorian Style Bathroom in Horsham, West Sussex
In the peaceful village of Warnham, West Sussex, bathroom designer George Harvey has created a fantastic Victorian style bathroom space, playing homage to this characterful house.
Making the most of present-day, Victorian Style bathroom furnishings was the brief for this project, with this client opting to maintain the theme of the house throughout this bathroom space. The design of this project is minimal with white and black used throughout to build on this theme, with present day technologies and innovation used to give the client a well-functioning bathroom space.
To create this space designer George has used bathroom suppliers Burlington and Crosswater, with traditional options from each utilised to bring the classic black and white contrast desired by the client. In an additional modern twist, a HiB illuminating mirror has been included – incorporating a present-day innovation into this timeless bathroom space.
Bathroom Accessories
One of the key design elements of this project is the contrast between black and white and balancing this delicately throughout the bathroom space. With the client not opting for any bathroom furniture space, George has done well to incorporate traditional Victorian accessories across the room. Repositioned and refitted by our installation team, this client has re-used their own bath for this space as it not only suits this space to a tee but fits perfectly as a focal centrepiece to this bathroom.
A generously sized Crosswater Clear6 shower enclosure has been fitted in the corner of this bathroom, with a sliding door mechanism used for access and Crosswater’s Matt Black frame option utilised in a contemporary Victorian twist. Distinctive Burlington ceramics have been used in the form of pedestal sink and close coupled W/C, bringing a traditional element to these essential bathroom pieces.
Bathroom Features
Traditional Burlington Brassware features everywhere in this bathroom, either in the form of the Walnut finished Kensington range or Chrome and Black Trent brassware. Walnut pillar taps, bath filler and handset bring warmth to the space with Chrome and Black shower valve and handset contributing to the Victorian feel of this space. Above the basin area sits a modern HiB Solstice mirror with integrated demisting technology, ambient lighting and customisable illumination. This HiB mirror also nicely balances a modern inclusion with the traditional space through the selection of a Matt Black finish.
Along with the bathroom fitting, plumbing and electrics, our installation team also undertook a full tiling of this bathroom space. Gloss White wall tiles have been used as a base for Victorian features while the floor makes decorative use of Black and White Petal patterned tiling with an in keeping black border tile. As part of the installation our team have also concealed all pipework for a minimal feel.
Our Bathroom Design & Installation Service
With any bathroom redesign several trades are needed to ensure a great finish across every element of your space. Our installation team has undertaken a full bathroom fitting, electrics, plumbing and tiling work across this project with our project management team organising the entire works. Not only is this bathroom a great installation, designer George has created a fantastic space that is tailored and well-suited to this Victorian Warnham home.
If this project has inspired your next bathroom project, then speak to one of our experienced designers about it.
Call a showroom or use our online appointment form to book your free design & quote.
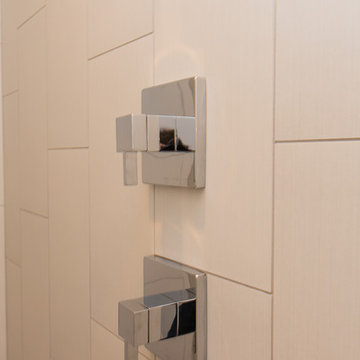
Idées déco pour une douche en alcôve principale classique de taille moyenne avec un placard à porte plane, des portes de placard blanches, une baignoire posée, WC à poser, un carrelage gris, des carreaux de céramique, un mur blanc, un sol en carrelage de céramique, un lavabo de ferme, un plan de toilette en carrelage, un sol gris et aucune cabine.
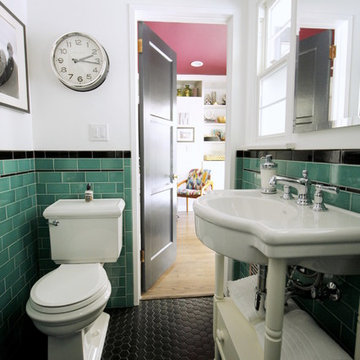
This vintage style bathroom was inspired by it's 1930's art deco roots. The goal was to recreate a space that felt like it was original. With lighting from Rejuvenation, tile from B&W tile and Kohler fixtures, this is a small bathroom that packs a design punch. Interior Designer- Marilynn Taylor, The Taylored Home
Contractor- Allison Allain, Plumb Crazy Contracting.

A gorgeous arts and crafts style home's garage was transformed into a bathroom and music room. The owner wanted to use decorative tile from Motawi Tileworks and we designed the entire space around those tiles to be sure they were the centerpieces of the bathroom. The renovation gave the first floor of the home a full accessible bathroom for guests and a place for the homeowner to relax and play music. The home's original wood work was pristine throughout and we brought that gorgeous look into the new spaces flawlessly.
Idées déco de salles de bain avec un lavabo de ferme
8