Idées déco de salles de bain avec un lavabo intégré et boiseries
Trier par :
Budget
Trier par:Populaires du jour
41 - 60 sur 224 photos
1 sur 3
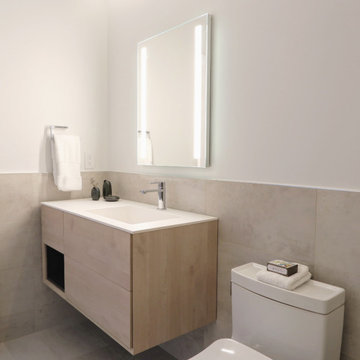
Réalisation d'une petite douche en alcôve minimaliste avec un placard à porte plane, WC à poser, des carreaux de porcelaine, un sol en carrelage de porcelaine, un lavabo intégré, un plan de toilette en surface solide, une cabine de douche à porte battante, un plan de toilette blanc, meuble simple vasque, meuble-lavabo suspendu et boiseries.
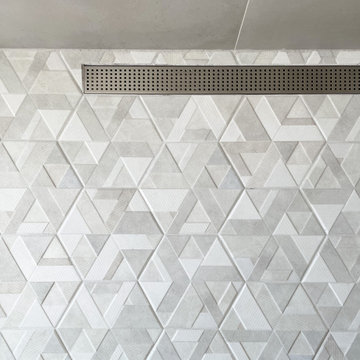
This dated Master Bathroom went from dark, neutral, and lackluster to bright, modern, and luxurious by adding modern elements including custom board and batten, and marble tile. We updated the vanity and repainted cabinets, added new hardware and fixtures, and extended the shower to create space for “his and hers” shower heads. The adjacent floating tub sits caddy-cornered to the rest of the bathroom, with a matte black faucet and wand. This modern navy blue bathroom will soon be a reference point for every model in their neighborhood!
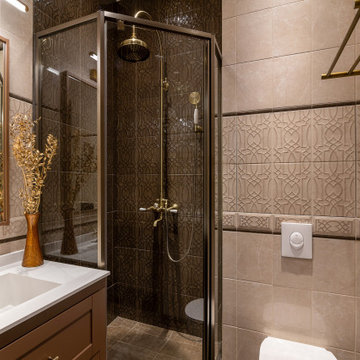
Ванная комната с душевой выполнена в теплых, коричневых тонах со встроенным шкафом и электрическим полотенцесушителем. Золотой декор и фурнитура дополняют общий вид пространства.
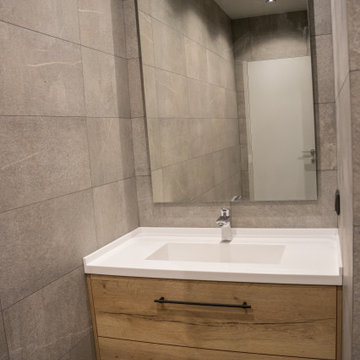
Aménagement d'une salle d'eau contemporaine en bois vieilli de taille moyenne avec un placard à porte plane, un espace douche bain, WC suspendus, un carrelage gris, des carreaux de porcelaine, un mur gris, un sol en carrelage de porcelaine, un lavabo intégré, un plan de toilette en surface solide, un sol gris, aucune cabine, un plan de toilette blanc, des toilettes cachées, meuble simple vasque, meuble-lavabo suspendu et boiseries.
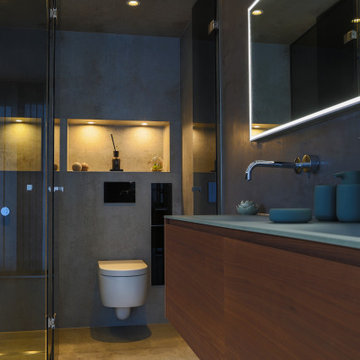
Großzügiges, offenes Wellnessbad mit Doppelwaschbecken von Falper und einem Hamam von Effe. Planung, Design und Lieferung durch acqua design - exklusive badkonzepte
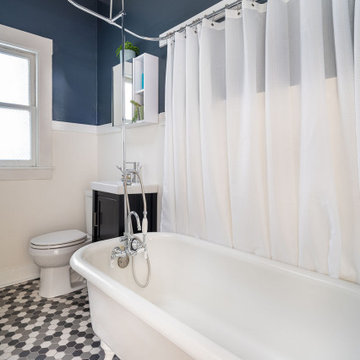
We salvaged and refinished the clawfoot tubs from the original bathrooms and added new hardware. A new hexagon tile floor harmonizes with the period-appropriate wood wainscot and a gray-blue accent wall. A dual flush toilet, medicine cabinet with exterior shelving, and espresso wood vanity work with an economy of space.

This small 3/4 bath was added in the space of a large entry way of this ranch house, with the bath door immediately off the master bedroom. At only 39sf, the 3'x8' space houses the toilet and sink on opposite walls, with a 3'x4' alcove shower adjacent to the sink. The key to making a small space feel large is avoiding clutter, and increasing the feeling of height - so a floating vanity cabinet was selected, with a built-in medicine cabinet above. A wall-mounted storage cabinet was added over the toilet, with hooks for towels. The shower curtain at the shower is changed with the whims and design style of the homeowner, and allows for easy cleaning with a simple toss in the washing machine.
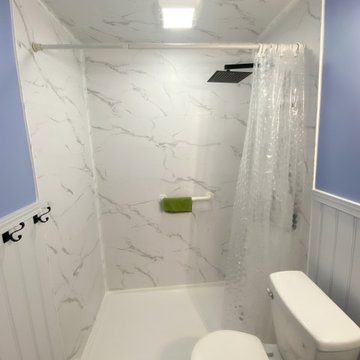
Demolition of existing bathroom tub/shower, tile walls and fixtures. Complete replacement of drywall and cement backer board. Removal of existing tile floor and floated with a self leveling compound. Replacement of all existing plumbing and electrical rough-in to make ready for new fixtures. Installation of fiberglass shower pan and installation of new water proof vinyl wall tile in shower. Installation of new waterproof laminate flooring, wall wainscot and door trim. Upgraded vanity and toilet, and all new fixtures (shower faucet, sink faucet, light fixtures, towel hooks, etc)
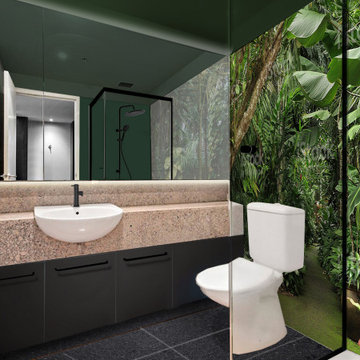
Apartment renovation from beige to a transformative Air BnB apartment concept, "The zen escape", theme designed for our client in Carlton Melbourne Victoria. Our brief was to create a "relaxing temple", where people can live and WFH, whilst transported to another time and place.
The initial concept comprised of 'zen-like' atmospheric imagery, concealed mood lighting, the integration of nature via imagery, indoor plants, wall gardens and specialty lighting. The elements combined produce a whimsical, eclectic and unique interior, one that aims to inspire and create a memorable experience for guests.
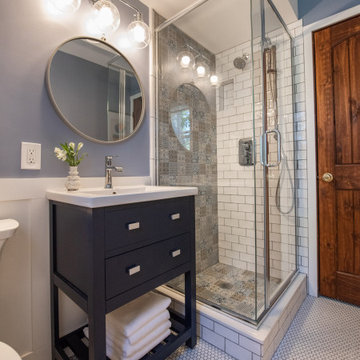
Small powder room remodel. Added a small shower to existing powder room by taking space from the adjacent laundry area.
Cette image montre une petite salle de bain traditionnelle avec un placard sans porte, des portes de placard bleues, WC séparés, des carreaux de céramique, un mur bleu, un sol en carrelage de céramique, un lavabo intégré, un sol blanc, un plan de toilette blanc, meuble-lavabo sur pied et boiseries.
Cette image montre une petite salle de bain traditionnelle avec un placard sans porte, des portes de placard bleues, WC séparés, des carreaux de céramique, un mur bleu, un sol en carrelage de céramique, un lavabo intégré, un sol blanc, un plan de toilette blanc, meuble-lavabo sur pied et boiseries.
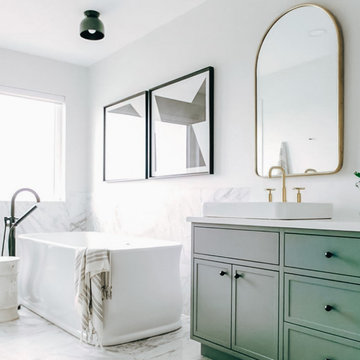
Aménagement d'une salle de bain principale et grise et noire de taille moyenne avec un placard à porte plane, des portes de placards vertess, une baignoire indépendante, un carrelage multicolore, du carrelage en marbre, un mur blanc, un sol en marbre, un lavabo intégré, un plan de toilette en quartz, un sol multicolore, un plan de toilette blanc, meuble simple vasque, meuble-lavabo sur pied, du carrelage bicolore et boiseries.
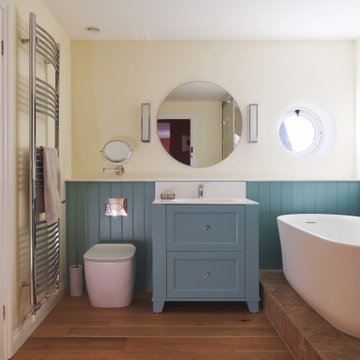
Exemple d'une salle de bain chic avec un placard avec porte à panneau encastré, des portes de placard bleues, une baignoire indépendante, une douche d'angle, un mur jaune, un sol en bois brun, un lavabo intégré, un sol marron, une cabine de douche à porte battante, un plan de toilette blanc, meuble simple vasque, meuble-lavabo sur pied et boiseries.
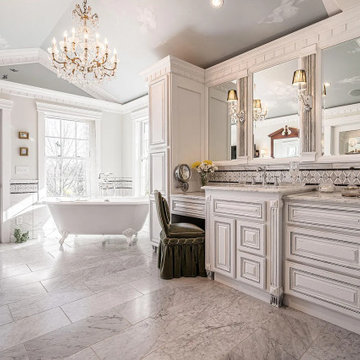
Idée de décoration pour une salle de bain avec une baignoire sur pieds, du carrelage en marbre, un sol en marbre, un lavabo intégré, un plan de toilette en marbre, meuble simple vasque, meuble-lavabo encastré, un plafond voûté et boiseries.
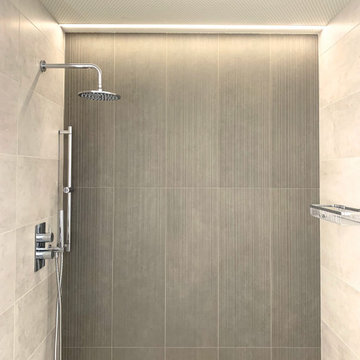
Cette photo montre une petite salle de bain moderne avec un placard à porte plane, WC à poser, des carreaux de porcelaine, un sol en carrelage de porcelaine, un lavabo intégré, un plan de toilette en surface solide, un plan de toilette blanc, meuble simple vasque, meuble-lavabo suspendu et boiseries.
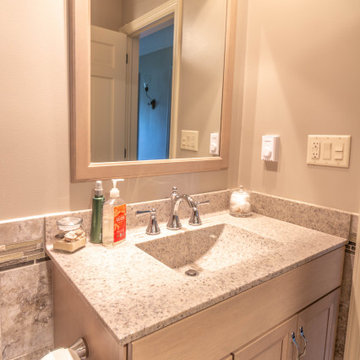
Aménagement d'une petite douche en alcôve principale classique en bois clair avec un placard à porte plane, une baignoire en alcôve, WC séparés, un carrelage beige, des carreaux de porcelaine, un mur beige, un sol en carrelage de porcelaine, un lavabo intégré, un plan de toilette en surface solide, un sol beige, une cabine de douche avec un rideau, un plan de toilette beige, meuble simple vasque, meuble-lavabo encastré et boiseries.
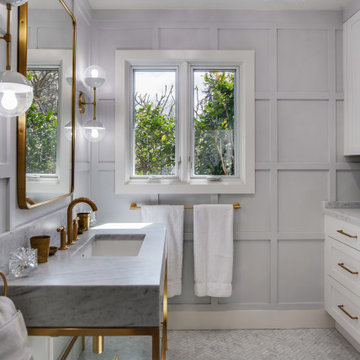
Aménagement d'une douche en alcôve grise et blanche classique de taille moyenne avec WC à poser, du carrelage en marbre, un sol en marbre, un lavabo intégré, un plan de toilette en marbre, un sol gris, une cabine de douche à porte battante, un plan de toilette gris, du carrelage bicolore, meuble simple vasque, meuble-lavabo sur pied, boiseries, des portes de placard grises, un carrelage gris et un mur gris.
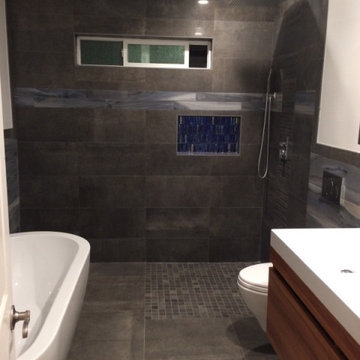
Master Bathroom transformation. From traditional to European minimalist design. One wall was expanded to increase the bathroom's footprint. A curbless shower and wall-hung toilet and vanity make as well as tile wainscot, make this bathroom a peaceful and inspiring wetroom. The large standing bathtub with two beautifully glass- tiled wall niches and wall-mounted contemporary polished chrome fixtures round-up this spa-like space.
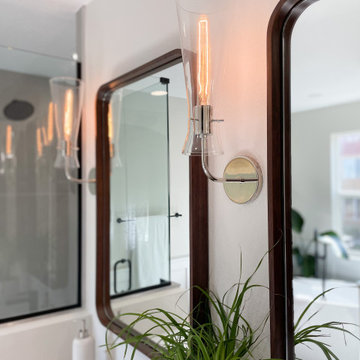
This dated Master Bathroom went from dark, neutral, and lackluster to bright, modern, and luxurious by adding modern elements including custom board and batten, and marble tile. We updated the vanity and repainted cabinets, added new hardware and fixtures, and extended the shower to create space for “his and hers” shower heads. The adjacent floating tub sits caddy-cornered to the rest of the bathroom, with a matte black faucet and wand. This modern navy blue bathroom will soon be a reference point for every model in their neighborhood!
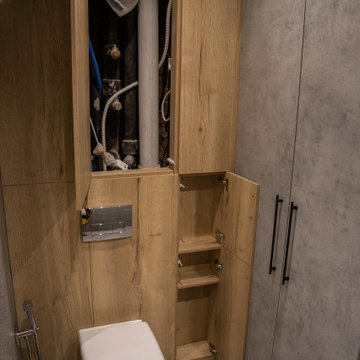
Cette photo montre une salle d'eau tendance en bois vieilli de taille moyenne avec un placard à porte plane, un espace douche bain, WC suspendus, un carrelage gris, des carreaux de porcelaine, un mur gris, un sol en carrelage de porcelaine, un lavabo intégré, un plan de toilette en surface solide, un sol gris, aucune cabine, un plan de toilette blanc, des toilettes cachées, meuble simple vasque, meuble-lavabo suspendu et boiseries.
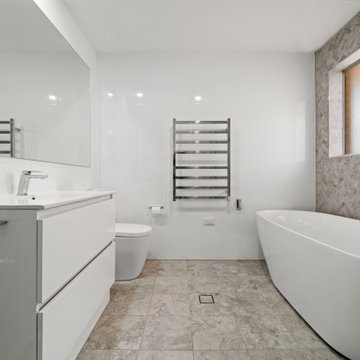
Bathroom transformation complete with custom herringbone feature wall, freestanding bath, glass shower, niche and heated towel rails.
Exemple d'une salle de bain principale bord de mer de taille moyenne avec un placard à porte persienne, des portes de placard blanches, une baignoire indépendante, une douche d'angle, WC à poser, un carrelage gris, des carreaux de porcelaine, un mur gris, un sol en carrelage de céramique, un lavabo intégré, un plan de toilette en stratifié, un sol gris, une cabine de douche à porte battante, un plan de toilette blanc, une niche, meuble simple vasque, meuble-lavabo sur pied et boiseries.
Exemple d'une salle de bain principale bord de mer de taille moyenne avec un placard à porte persienne, des portes de placard blanches, une baignoire indépendante, une douche d'angle, WC à poser, un carrelage gris, des carreaux de porcelaine, un mur gris, un sol en carrelage de céramique, un lavabo intégré, un plan de toilette en stratifié, un sol gris, une cabine de douche à porte battante, un plan de toilette blanc, une niche, meuble simple vasque, meuble-lavabo sur pied et boiseries.
Idées déco de salles de bain avec un lavabo intégré et boiseries
3