Idées déco de salles de bain avec un lavabo intégré et boiseries
Trier par :
Budget
Trier par:Populaires du jour
101 - 120 sur 224 photos
1 sur 3
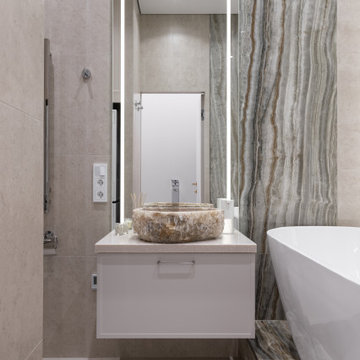
Réalisation d'une petite salle de bain principale et grise et blanche design avec un placard avec porte à panneau encastré, des portes de placard grises, une baignoire indépendante, un carrelage beige, des carreaux de porcelaine, un lavabo intégré, un plan de toilette en surface solide, un plan de toilette beige, meuble simple vasque, meuble-lavabo suspendu et boiseries.
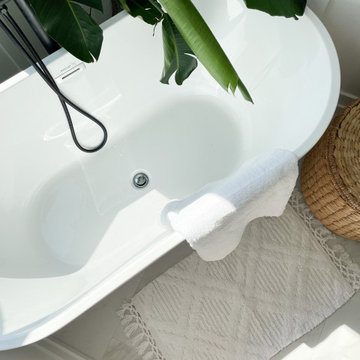
This dated Master Bathroom went from dark, neutral, and lackluster to bright, modern, and luxurious by adding modern elements including custom board and batten, and marble tile. We updated the vanity and repainted cabinets, added new hardware and fixtures, and extended the shower to create space for “his and hers” shower heads. The adjacent floating tub sits caddy-cornered to the rest of the bathroom, with a matte black faucet and wand. This modern navy blue bathroom will soon be a reference point for every model in their neighborhood!

This beautiful custom home was completed for clients that will enjoy this residence in the winter here in AZ. So many warm and inviting finishes, including the 3 tone cabinetry
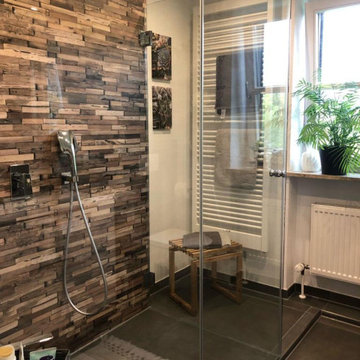
Exemple d'une salle d'eau tendance de taille moyenne avec un placard à porte affleurante, des portes de placard blanches, une douche à l'italienne, WC suspendus, un mur blanc, un sol en carrelage de porcelaine, un lavabo intégré, un plan de toilette en surface solide, un sol noir, une cabine de douche à porte battante, un plan de toilette blanc, meuble simple vasque, meuble-lavabo suspendu et boiseries.
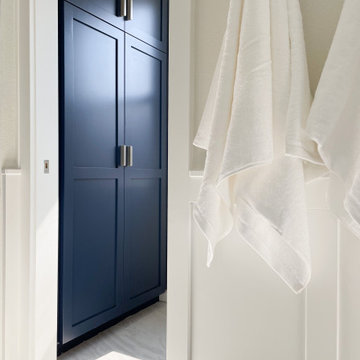
This dated Master Bathroom went from dark, neutral, and lackluster to bright, modern, and luxurious by adding modern elements including custom board and batten, and marble tile. We updated the vanity and repainted cabinets, added new hardware and fixtures, and extended the shower to create space for “his and hers” shower heads. The adjacent floating tub sits caddy-cornered to the rest of the bathroom, with a matte black faucet and wand. This modern navy blue bathroom will soon be a reference point for every model in their neighborhood!
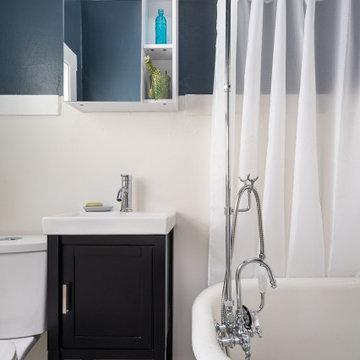
We salvaged and refinished the clawfoot tubs from the original bathrooms and added new hardware. A new hexagon tile floor harmonizes with the period-appropriate wood wainscot and a gray-blue accent wall. A dual flush toilet, medicine cabinet with exterior shelving, and espresso wood vanity work with an economy of space.
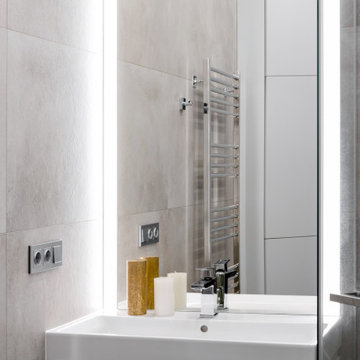
Ванная комната с зоной душевой зоной и построчной от фирмы Asco.
Небольшое пространство вмещает в себя душевой угол, умывальник, зеркало и несколько мест хранения.
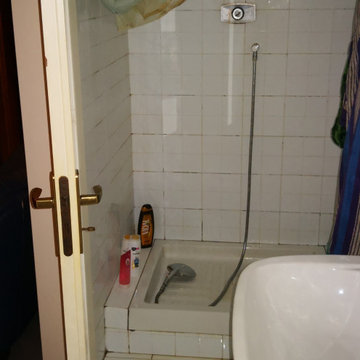
Il bagno della camera da letto prima della ristrutturazione.
Réalisation d'une petite salle d'eau design avec un placard à porte plane, des portes de placard blanches, une douche à l'italienne, WC séparés, un mur blanc, un sol en carrelage de céramique, un lavabo intégré, un sol blanc, une cabine de douche à porte coulissante, un plan de toilette blanc, meuble simple vasque, meuble-lavabo sur pied et boiseries.
Réalisation d'une petite salle d'eau design avec un placard à porte plane, des portes de placard blanches, une douche à l'italienne, WC séparés, un mur blanc, un sol en carrelage de céramique, un lavabo intégré, un sol blanc, une cabine de douche à porte coulissante, un plan de toilette blanc, meuble simple vasque, meuble-lavabo sur pied et boiseries.
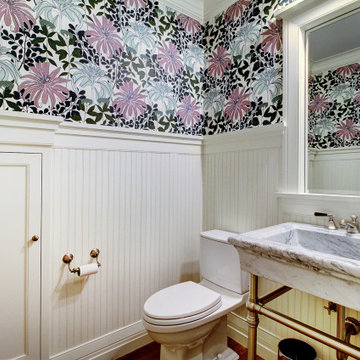
Aménagement d'une grande salle de bain classique avec des portes de placard grises, WC à poser, parquet clair, un lavabo intégré, un plan de toilette en marbre, un sol marron, un plan de toilette blanc, meuble simple vasque, meuble-lavabo sur pied et boiseries.
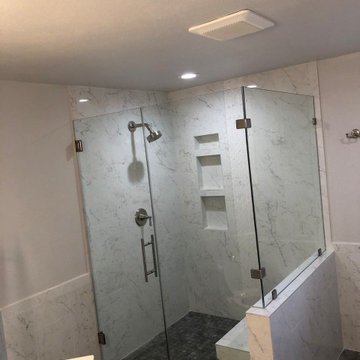
This project started with a small bathroom and a big walk in closet, our clients wanted the opposite, so we demoed walls, rerouted the plumbing and framed to go from a small tub shower combo to a giant shower with a bench and a freestanding tub.
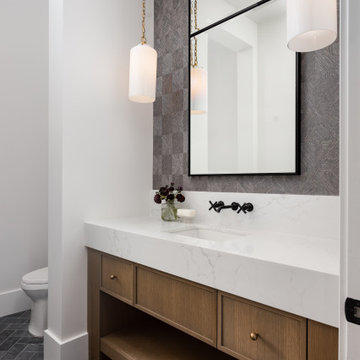
This beautiful custom home was completed for clients that will enjoy this residence in the winter here in AZ. So many warm and inviting finishes, including the 3 tone cabinetry
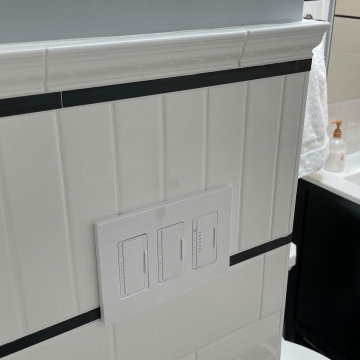
Idées déco pour une petite salle de bain classique avec un placard à porte plane, des portes de placard noires, une baignoire en alcôve, un combiné douche/baignoire, WC séparés, un carrelage blanc, des carreaux de porcelaine, un mur bleu, un sol en marbre, un lavabo intégré, un plan de toilette en surface solide, un sol noir, une cabine de douche avec un rideau, un plan de toilette blanc, une niche, meuble simple vasque, meuble-lavabo sur pied, un plafond voûté et boiseries.
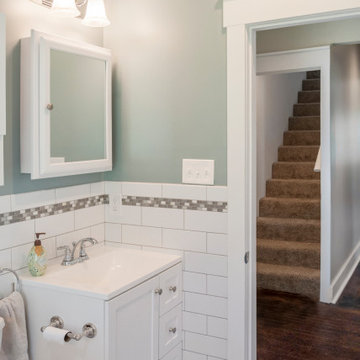
A fresh take on a small bathroom! We decided to keep this one light and airy, using mostly white pieces and tile. Adding the mosaic tile and green-blue wall color made this space soothing. A wall mounted medicine cabinet above the single sink vanity made for great use of space.
Love this look? You could achieve it YOURSELF. All DIYers, craftsmen/women, and mechanically inclined individuals! Steve White (owner of SRW Contracting, Inc. and Bathroom Remodeling Teacher) has created easy-to-follow courses that enable YOU to build your own bathroom. He has compiled all of his industry knowledge and tips & tricks into several courses he offers online to pass his knowledge on to you. Check out his courses by visiting the Bathroom Remodeling Teacher website at:
https://www.bathroomremodelingteacher.com/learn.
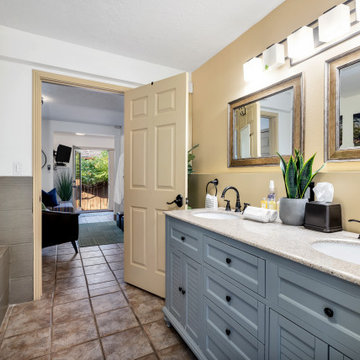
Idées déco pour une salle de bain principale contemporaine de taille moyenne avec WC séparés, un mur beige, un sol en vinyl, un lavabo intégré, un plan de toilette en granite, un sol marron, un plan de toilette beige, meuble double vasque, meuble-lavabo encastré, un plafond à caissons et boiseries.
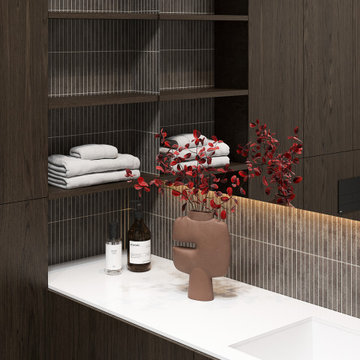
Aménagement d'une salle de bain principale et blanche et bois contemporaine en bois foncé de taille moyenne avec un placard à porte plane, une baignoire en alcôve, un combiné douche/baignoire, WC suspendus, un carrelage gris, des carreaux de porcelaine, un mur gris, un sol en carrelage de porcelaine, un lavabo intégré, un plan de toilette en surface solide, un sol gris, une cabine de douche avec un rideau, un plan de toilette blanc, meuble simple vasque, meuble-lavabo sur pied, un plafond décaissé et boiseries.
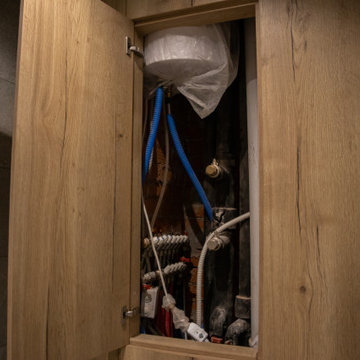
Exemple d'une salle d'eau tendance en bois vieilli de taille moyenne avec un placard à porte plane, un espace douche bain, WC suspendus, un carrelage gris, des carreaux de porcelaine, un mur gris, un sol en carrelage de porcelaine, un lavabo intégré, un plan de toilette en surface solide, un sol gris, aucune cabine, un plan de toilette blanc, des toilettes cachées, meuble simple vasque, meuble-lavabo suspendu et boiseries.
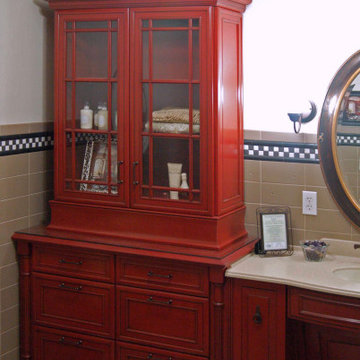
Here is a picture of one of our 'display' bathrooms -- it is the functioning bathroom for our current showroom. We use every space we can to show you what your home can become. Come see it in person at 3598 Broad St, San Luis Obispo.
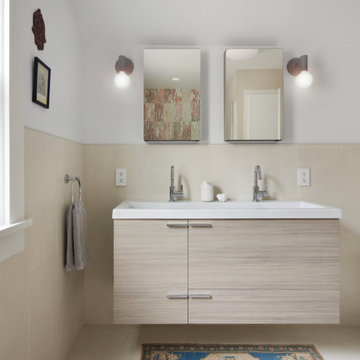
Aménagement d'une petite salle de bain principale classique en bois clair avec un placard à porte plane, une baignoire en alcôve, un combiné douche/baignoire, WC à poser, un carrelage beige, des carreaux de porcelaine, un mur blanc, parquet foncé, un lavabo intégré, un plan de toilette en surface solide, un sol marron, une cabine de douche à porte battante, un plan de toilette blanc, une niche, meuble double vasque, meuble-lavabo suspendu et boiseries.
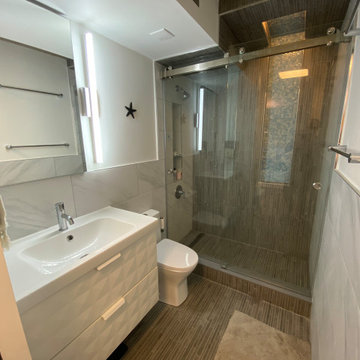
opened up ceiling all the way up to the concrete ceilings of condo building, retaining the HVAC soffit. Vertical tile in shower runs in a continuous flow across the main floor of the bathroom. Oversized niche that cuts across and into the ceiling with integrated LED lighting. Another series of niches on the fixture wall for soaps and bottles. Door was pocketed to create more space inside the bathroom and make the space more functional. New toilet, floating vanity, sink, faucet, medicine cabinet and lighting added in a modern minimalist style. Tile wainscoting against the right and left side walls which also flows into the shower space.
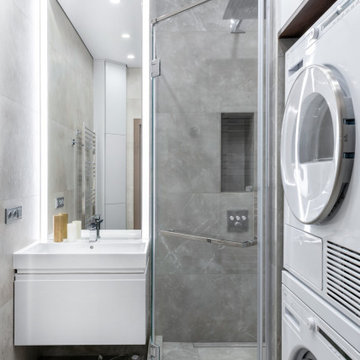
Ванная комната с зоной душевой зоной и построчной от фирмы Asco.
Небольшое пространство вмещает в себя душевой угол, умывальник, зеркало и несколько мест хранения.
Idées déco de salles de bain avec un lavabo intégré et boiseries
6