Idées déco de salles de bain avec un sol en linoléum et un lavabo intégré
Trier par :
Budget
Trier par:Populaires du jour
1 - 20 sur 251 photos
1 sur 3

The principle bathroom was completely reconstructed and a new doorway formed to the adjoining bedroom. We retained the original vanity unit and had the marble top and up stand's re-polished. The two mirrors above are hinged and provide storage for lotions and potions. To the one end we had a shaped wardrobe with drawers constructed to match the existing detailing - this proved extremely useful as it disguised the fact that the wall ran at an angle behind. Every cm of space was utilised. Above the bath and doorway (not seen) was storage for suitcases etc.
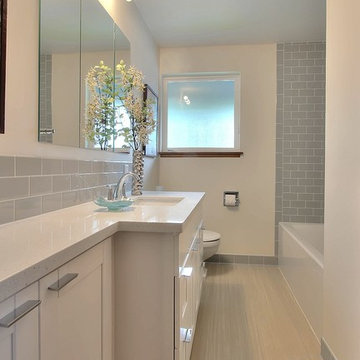
Aménagement d'une salle de bain moderne de taille moyenne avec un placard à porte shaker, des portes de placard blanches, WC à poser, un carrelage gris, un carrelage métro, un mur beige, un lavabo intégré, un sol en linoléum et un plan de toilette en quartz.
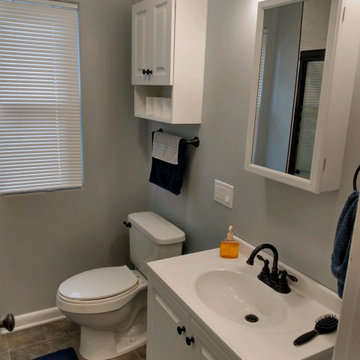
Bath vanity after
Inspiration pour une salle de bain design de taille moyenne avec un placard avec porte à panneau surélevé, des portes de placard blanches, WC séparés, un mur gris, un sol en linoléum, un lavabo intégré, un plan de toilette en surface solide, un sol marron, une cabine de douche à porte coulissante, un plan de toilette blanc, meuble simple vasque et meuble-lavabo sur pied.
Inspiration pour une salle de bain design de taille moyenne avec un placard avec porte à panneau surélevé, des portes de placard blanches, WC séparés, un mur gris, un sol en linoléum, un lavabo intégré, un plan de toilette en surface solide, un sol marron, une cabine de douche à porte coulissante, un plan de toilette blanc, meuble simple vasque et meuble-lavabo sur pied.
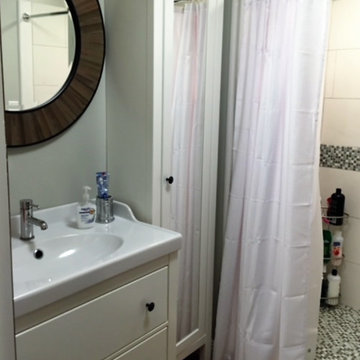
AFTER: 1979 Mobile home in a desirable Western North Carolina community with an amazing view. Clients wanted to keep the home for its charming location and chose to remodel the entire property.

This small, but hardworking bathroom has it all. Shower for two, plenty of storage and light with a pop of orange in the vanity to add to the impact of fun.
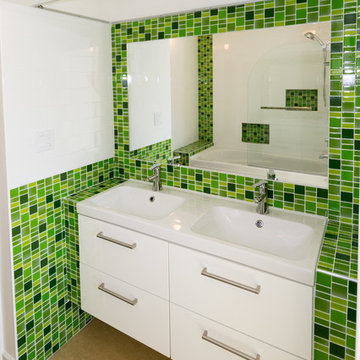
Double sink vanity in alcove surrounded by green glass mosaic tile. Mirror is inset in tile. Coved ceiling has perimeter LED lighting.
Exemple d'une petite salle de bain principale tendance avec un lavabo intégré, un placard à porte plane, des portes de placard blanches, un plan de toilette en carrelage, une baignoire posée, un combiné douche/baignoire, WC séparés, un carrelage vert, des plaques de verre, un mur blanc et un sol en linoléum.
Exemple d'une petite salle de bain principale tendance avec un lavabo intégré, un placard à porte plane, des portes de placard blanches, un plan de toilette en carrelage, une baignoire posée, un combiné douche/baignoire, WC séparés, un carrelage vert, des plaques de verre, un mur blanc et un sol en linoléum.
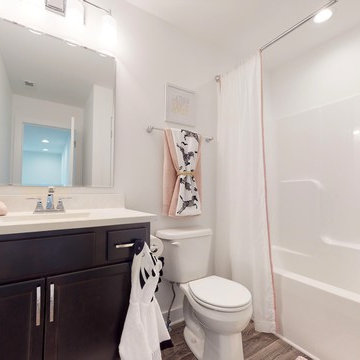
Aménagement d'une grande salle d'eau craftsman en bois foncé avec un placard avec porte à panneau encastré, un combiné douche/baignoire, WC à poser, un mur gris, un sol en linoléum, un lavabo intégré, un plan de toilette en marbre, un sol gris et un plan de toilette blanc.
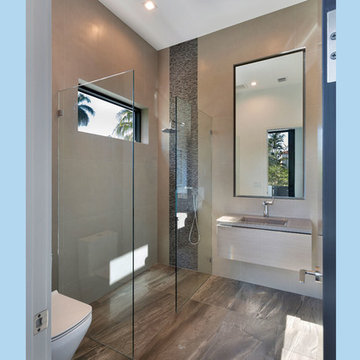
Guest Bathroom
Idée de décoration pour une salle de bain principale minimaliste de taille moyenne avec un placard à porte plane, des portes de placard beiges, une douche à l'italienne, WC suspendus, un carrelage marron, mosaïque, un mur marron, un sol en linoléum, un lavabo intégré, un plan de toilette en surface solide, un sol beige, aucune cabine et un plan de toilette beige.
Idée de décoration pour une salle de bain principale minimaliste de taille moyenne avec un placard à porte plane, des portes de placard beiges, une douche à l'italienne, WC suspendus, un carrelage marron, mosaïque, un mur marron, un sol en linoléum, un lavabo intégré, un plan de toilette en surface solide, un sol beige, aucune cabine et un plan de toilette beige.
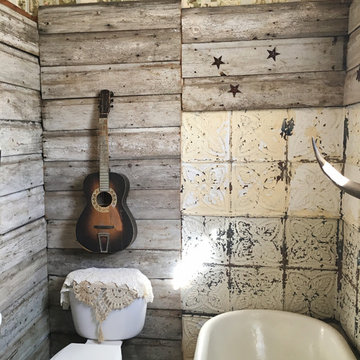
Vintage Photo, Jonnie Andersen
Inspiration pour une petite salle de bain chalet en bois vieilli avec un placard avec porte à panneau surélevé, une baignoire sur pieds, WC séparés, un carrelage beige, carrelage en métal, un mur marron, un sol en linoléum et un lavabo intégré.
Inspiration pour une petite salle de bain chalet en bois vieilli avec un placard avec porte à panneau surélevé, une baignoire sur pieds, WC séparés, un carrelage beige, carrelage en métal, un mur marron, un sol en linoléum et un lavabo intégré.
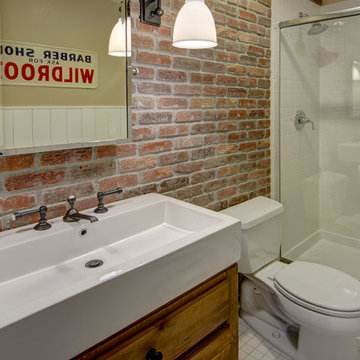
©Finished Basement Company
Idées déco pour une petite douche en alcôve classique en bois vieilli avec un placard en trompe-l'oeil, WC séparés, un carrelage rouge, un carrelage métro, un mur rouge, un sol en linoléum, un lavabo intégré, un plan de toilette en surface solide, un sol blanc, une cabine de douche à porte battante et un plan de toilette blanc.
Idées déco pour une petite douche en alcôve classique en bois vieilli avec un placard en trompe-l'oeil, WC séparés, un carrelage rouge, un carrelage métro, un mur rouge, un sol en linoléum, un lavabo intégré, un plan de toilette en surface solide, un sol blanc, une cabine de douche à porte battante et un plan de toilette blanc.
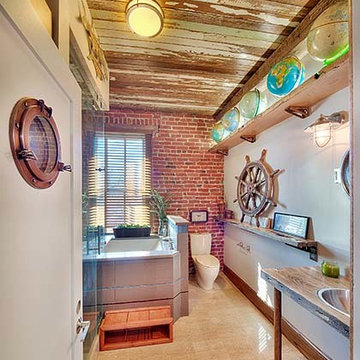
Idée de décoration pour une petite salle de bain principale bohème avec une baignoire d'angle, une douche d'angle, WC séparés, un carrelage marron, un carrelage rouge, un mur gris, un sol en linoléum, un lavabo intégré et un plan de toilette en bois.
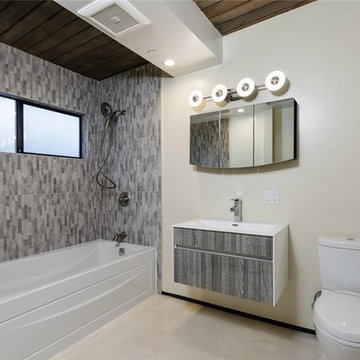
Cette photo montre une salle d'eau moderne de taille moyenne avec un placard à porte plane, des portes de placard grises, une baignoire en alcôve, un combiné douche/baignoire, WC séparés, un carrelage gris, des carreaux de porcelaine, un mur blanc, un sol en linoléum et un lavabo intégré.
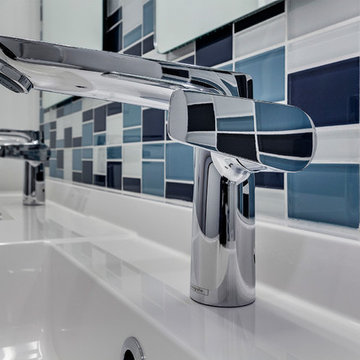
Double vanity with white quartz countertop, chrome single handle faucets and blue and white glass mosaic backsplash.
Réalisation d'une petite salle de bain minimaliste pour enfant avec un placard à porte plane, des portes de placard blanches, un combiné douche/baignoire, un carrelage bleu, mosaïque, un mur blanc, un sol en linoléum, un lavabo intégré, un sol bleu, une cabine de douche avec un rideau, un plan de toilette blanc et un plan de toilette en quartz modifié.
Réalisation d'une petite salle de bain minimaliste pour enfant avec un placard à porte plane, des portes de placard blanches, un combiné douche/baignoire, un carrelage bleu, mosaïque, un mur blanc, un sol en linoléum, un lavabo intégré, un sol bleu, une cabine de douche avec un rideau, un plan de toilette blanc et un plan de toilette en quartz modifié.
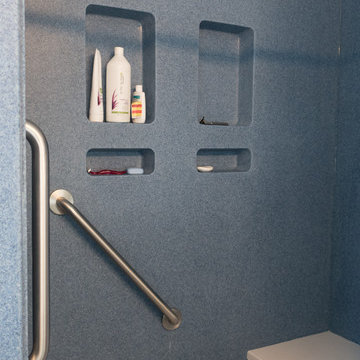
My clients wanted to change their 1950's pink bathroom and remove the bathtub. They are planning to age-in place and the bathtub was a tripping hazard. Also, the showerhead had been installed quite low originally and one of my clients had to bend awkwardly to shower, so we raised the height of the showerhead to accommodate his tall frame.
My clients chose to remodel their bathroom with a blue and white color scheme. Blue Heaven Forbo Marmoluem flooring was installed to waterproof the floor. Planetarium Blue Lanmark was used for the countertop with integrated sink and the shower walls. For a visual contrast in the shower, Blizzard Lanmark was chosen for the floor and the corner seat/bench. This will help the homeowners see the transition between the flooring and the shower easier as they age.
Grab bars were installed inside the shower, along with blocking in the walls to aid in getting into and out of the shower, and getting up and down onto the seat in the shower.
Bright, white shaker cabinetry was installed, including a counter mounted medicine cabinet with rain glass. This added much more storage for my clients which was needed in this one bath home.
The owners painted the walls in a soft shade of blue once the remodel was complete. They are loving their remodeled bathroom and all of the extra storage. The seat in the shower is a real favorite too.
Holly Needham
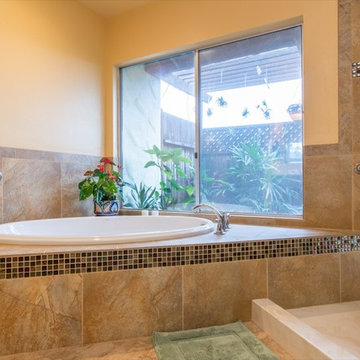
This remodeled San Diego bathroom features a large, circular stand-alone bathtub accented with glass mosaic tile. A large, alcove shower features stone, marble and glass tile as well as a built-in shower alcove. A his and hers vanity features frame-less mirrors. The bathroom is tied together with two blue, blown glass vanity lights that evoke an under-water feeling. Photo by Scott Basile.
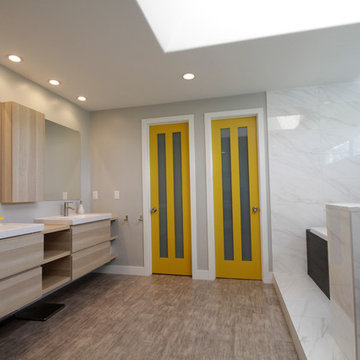
Jennifer Cohen
Cette image montre une grande salle de bain principale design en bois clair avec un placard sans porte, une baignoire posée, une douche ouverte, un carrelage noir, un carrelage blanc, des dalles de pierre, un mur gris, un sol en linoléum, un lavabo intégré et un plan de toilette en bois.
Cette image montre une grande salle de bain principale design en bois clair avec un placard sans porte, une baignoire posée, une douche ouverte, un carrelage noir, un carrelage blanc, des dalles de pierre, un mur gris, un sol en linoléum, un lavabo intégré et un plan de toilette en bois.
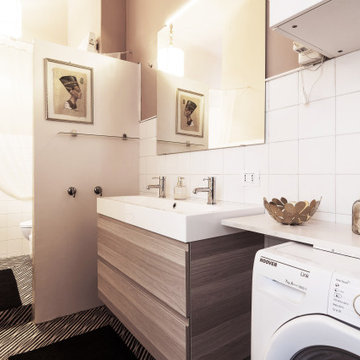
Bagno
Cette photo montre une salle d'eau éclectique de taille moyenne avec un placard à porte plane, des portes de placard beiges, une douche d'angle, un bidet, un carrelage blanc, des carreaux de béton, un mur rose, un sol en linoléum, un lavabo intégré, un sol multicolore, une cabine de douche avec un rideau, un banc de douche, meuble double vasque et meuble-lavabo suspendu.
Cette photo montre une salle d'eau éclectique de taille moyenne avec un placard à porte plane, des portes de placard beiges, une douche d'angle, un bidet, un carrelage blanc, des carreaux de béton, un mur rose, un sol en linoléum, un lavabo intégré, un sol multicolore, une cabine de douche avec un rideau, un banc de douche, meuble double vasque et meuble-lavabo suspendu.
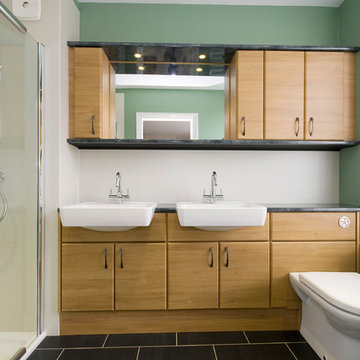
Exemple d'une douche en alcôve moderne en bois brun avec un lavabo intégré, un placard à porte plane, un plan de toilette en stratifié, WC à poser, un mur vert et un sol en linoléum.
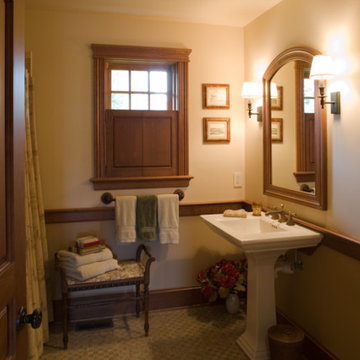
Aménagement d'une grande salle d'eau classique avec un mur beige, un lavabo intégré et un sol en linoléum.
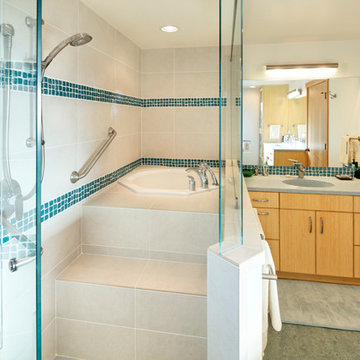
Nagano Bathtub
Cette photo montre une grande salle de bain principale asiatique en bois clair avec un placard à porte plane, un bain japonais, un carrelage marron, des carreaux de porcelaine, un mur blanc, un sol en linoléum, un lavabo intégré et un plan de toilette en quartz.
Cette photo montre une grande salle de bain principale asiatique en bois clair avec un placard à porte plane, un bain japonais, un carrelage marron, des carreaux de porcelaine, un mur blanc, un sol en linoléum, un lavabo intégré et un plan de toilette en quartz.
Idées déco de salles de bain avec un sol en linoléum et un lavabo intégré
1