Idées déco de salles de bain avec un sol en linoléum et un lavabo intégré
Trier par :
Budget
Trier par:Populaires du jour
81 - 100 sur 251 photos
1 sur 3
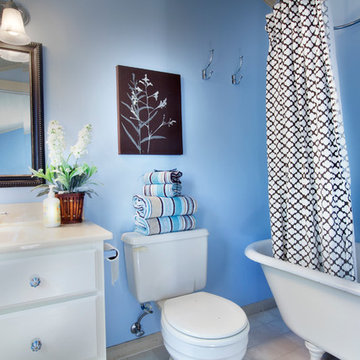
Stacey Harrison
Cette photo montre une salle de bain moderne de taille moyenne pour enfant avec un placard avec porte à panneau surélevé, des portes de placard blanches, un plan de toilette en stratifié, un lavabo intégré, une baignoire sur pieds, un carrelage beige, un mur bleu et un sol en linoléum.
Cette photo montre une salle de bain moderne de taille moyenne pour enfant avec un placard avec porte à panneau surélevé, des portes de placard blanches, un plan de toilette en stratifié, un lavabo intégré, une baignoire sur pieds, un carrelage beige, un mur bleu et un sol en linoléum.
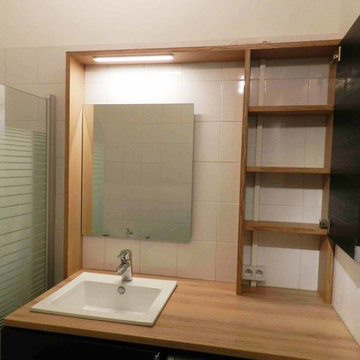
Réalisation d'un meuble de salle de bain à étagères avec intégration d'une porte de placard IKEA.
Réalisation d'une petite salle de bain principale minimaliste avec un placard à porte affleurante, des portes de placard noires, une baignoire encastrée, un carrelage blanc, des carreaux de céramique, un mur blanc, un sol en linoléum, un lavabo intégré, un plan de toilette en bois, un sol beige et une cabine de douche à porte battante.
Réalisation d'une petite salle de bain principale minimaliste avec un placard à porte affleurante, des portes de placard noires, une baignoire encastrée, un carrelage blanc, des carreaux de céramique, un mur blanc, un sol en linoléum, un lavabo intégré, un plan de toilette en bois, un sol beige et une cabine de douche à porte battante.
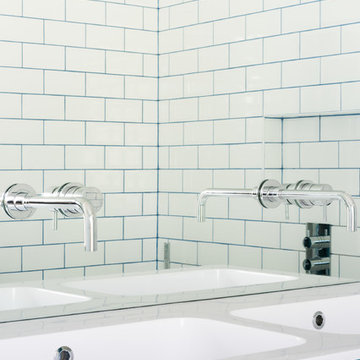
Inspiration pour une grande salle de bain minimaliste pour enfant avec un placard à porte plane, des portes de placard bleues, une baignoire posée, une douche ouverte, WC suspendus, un carrelage blanc, des carreaux de porcelaine, un mur blanc, un sol en linoléum, un lavabo intégré, un plan de toilette en quartz, un sol bleu, une cabine de douche à porte coulissante et un plan de toilette blanc.
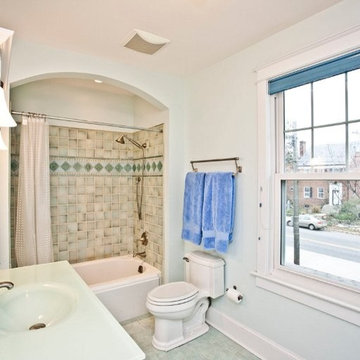
Inspiration pour une salle de bain principale traditionnelle de taille moyenne avec des portes de placard blanches, une baignoire d'angle, un combiné douche/baignoire, WC séparés, un carrelage en pâte de verre, un mur bleu, un sol en linoléum, un lavabo intégré et un plan de toilette en surface solide.
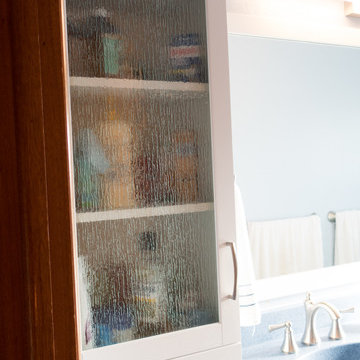
My clients wanted to change their 1950's pink bathroom and remove the bathtub. They are planning to age-in place and the bathtub was a tripping hazard. Also, the showerhead had been installed quite low originally and one of my clients had to bend awkwardly to shower, so we raised the height of the showerhead to accommodate his tall frame.
My clients chose to remodel their bathroom with a blue and white color scheme. Blue Heaven Forbo Marmoluem flooring was installed to waterproof the floor. Planetarium Blue Lanmark was used for the countertop with integrated sink and the shower walls. For a visual contrast in the shower, Blizzard Lanmark was chosen for the floor and the corner seat/bench. This will help the homeowners see the transition between the flooring and the shower easier as they age.
Grab bars were installed inside the shower, along with blocking in the walls to aid in getting into and out of the shower, and getting up and down onto the seat in the shower.
Bright, white shaker cabinetry was installed, including a counter mounted medicine cabinet with rain glass. This added much more storage for my clients which was needed in this one bath home.
The owners painted the walls in a soft shade of blue once the remodel was complete. They are loving their remodeled bathroom and all of the extra storage. The seat in the shower is a real favorite too.
Holly Needham
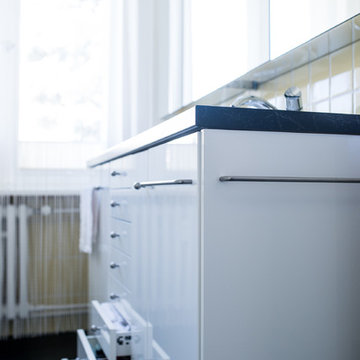
Foto: Claudia Vallentin
Cette image montre une petite salle de bain design avec des portes de placard blanches, un lavabo intégré, un sol noir, un placard à porte plane, une baignoire posée, WC à poser, un carrelage blanc, des carreaux de céramique, un mur blanc, un sol en linoléum et un plan de toilette noir.
Cette image montre une petite salle de bain design avec des portes de placard blanches, un lavabo intégré, un sol noir, un placard à porte plane, une baignoire posée, WC à poser, un carrelage blanc, des carreaux de céramique, un mur blanc, un sol en linoléum et un plan de toilette noir.
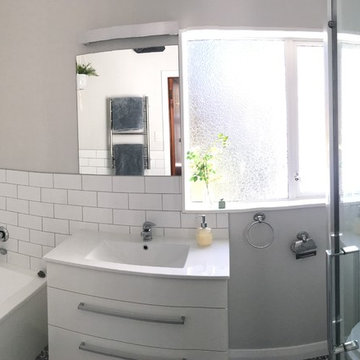
A complete strip out of old appliances and new bath, extra tall shower, toilet, vanity, tiles, lino and accessories installed.
This bathroom is highly functional and packed into an area of 3000 X 1800mm.
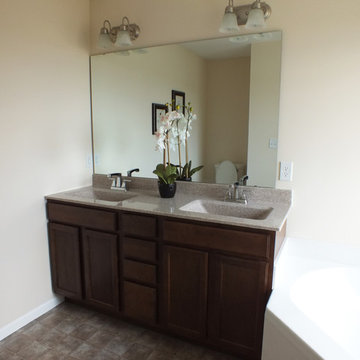
Mid Continent Cabinetry, Cultured Marble Vanity Tops with flared wave bowls (Mascoutah, IL)
Cette photo montre une salle de bain principale tendance en bois foncé de taille moyenne avec un placard à porte plane, un mur beige, un sol en linoléum, un lavabo intégré et un plan de toilette en marbre.
Cette photo montre une salle de bain principale tendance en bois foncé de taille moyenne avec un placard à porte plane, un mur beige, un sol en linoléum, un lavabo intégré et un plan de toilette en marbre.
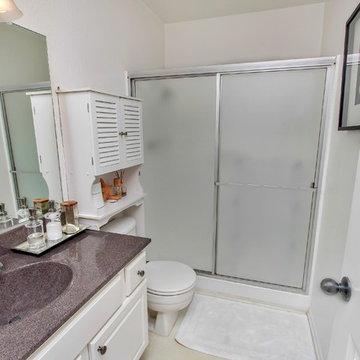
Aubrey Antis, Photographer
Inspiration pour une petite douche en alcôve marine avec un lavabo intégré, WC suspendus, un mur blanc et un sol en linoléum.
Inspiration pour une petite douche en alcôve marine avec un lavabo intégré, WC suspendus, un mur blanc et un sol en linoléum.
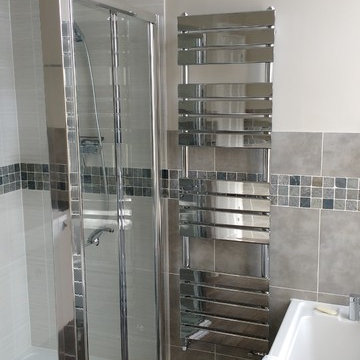
JAS Building Services
Idées déco pour une petite douche en alcôve contemporaine pour enfant avec des portes de placard beiges, une baignoire en alcôve, WC suspendus, un carrelage gris, des carreaux de céramique, un mur gris, un sol en linoléum, un lavabo intégré et un plan de toilette en stratifié.
Idées déco pour une petite douche en alcôve contemporaine pour enfant avec des portes de placard beiges, une baignoire en alcôve, WC suspendus, un carrelage gris, des carreaux de céramique, un mur gris, un sol en linoléum, un lavabo intégré et un plan de toilette en stratifié.
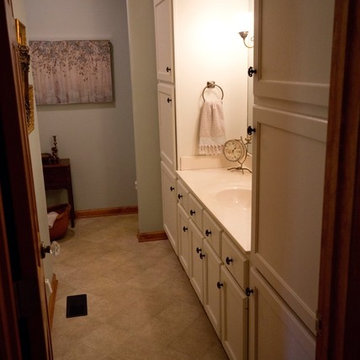
Inspiration pour une salle d'eau rustique de taille moyenne avec un placard avec porte à panneau encastré, des portes de placard blanches, WC séparés, un mur vert, un sol en linoléum, un lavabo intégré et un plan de toilette en surface solide.
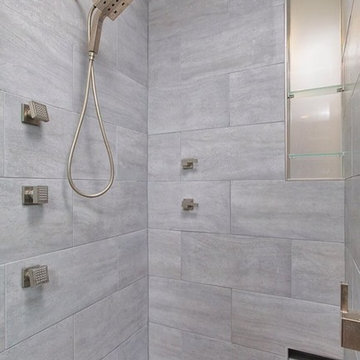
Produced by Cipriani Remodeling Solutions - Woodbury, NJ
Cette image montre une grande douche en alcôve principale design en bois foncé avec un lavabo intégré, un placard à porte plane, un plan de toilette en surface solide, WC suspendus, un carrelage gris, des carreaux de porcelaine, un mur gris et un sol en linoléum.
Cette image montre une grande douche en alcôve principale design en bois foncé avec un lavabo intégré, un placard à porte plane, un plan de toilette en surface solide, WC suspendus, un carrelage gris, des carreaux de porcelaine, un mur gris et un sol en linoléum.
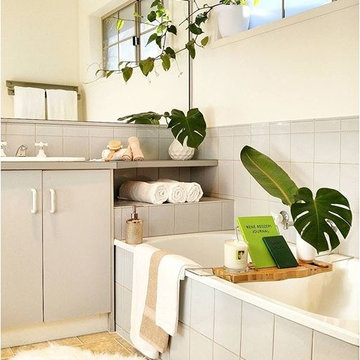
Brought the outdoors in and turned this bathroom into a warm and cosy place to relax and unwind.
Idées déco pour une petite salle de bain principale bord de mer avec des portes de placard grises, une baignoire d'angle, un carrelage gris, des carreaux de béton, un mur blanc, un sol en linoléum, un lavabo intégré et un plan de toilette en stratifié.
Idées déco pour une petite salle de bain principale bord de mer avec des portes de placard grises, une baignoire d'angle, un carrelage gris, des carreaux de béton, un mur blanc, un sol en linoléum, un lavabo intégré et un plan de toilette en stratifié.
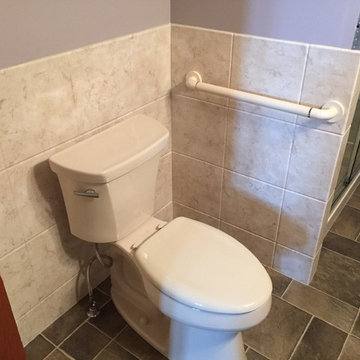
The Tivoli Travertine acrylic wainscoting around the toilet finishes the area off nicely and it protects the walls from moisture. The flooring is Armstrong Sheet vinyl flooring adds the perfect contrast in color to the other items in the bathroom.
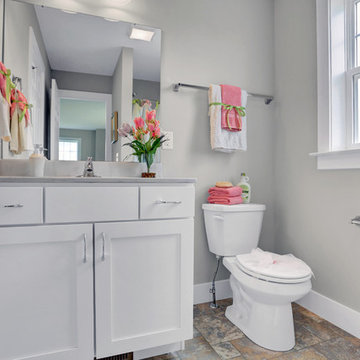
This spacious 2-story home with welcoming front porch includes a 3-car Garage with a mudroom entry complete with built-in lockers. Upon entering the home, the Foyer is flanked by the Living Room to the right and, to the left, a formal Dining Room with tray ceiling and craftsman style wainscoting and chair rail. The dramatic 2-story Foyer opens to Great Room with cozy gas fireplace featuring floor to ceiling stone surround. The Great Room opens to the Breakfast Area and Kitchen featuring stainless steel appliances, attractive cabinetry, and granite countertops with tile backsplash. Sliding glass doors off of the Kitchen and Breakfast Area provide access to the backyard patio. Also on the 1st floor is a convenient Study with coffered ceiling. The 2nd floor boasts all 4 bedrooms, 3 full bathrooms, a laundry room, and a large Rec Room. The Owner's Suite with elegant tray ceiling and expansive closet includes a private bathroom with tile shower and whirlpool tub.
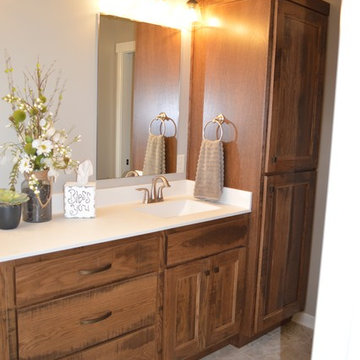
Master bathroom with linen closet and double sinks. Connected tile shower on the end.
Aménagement d'une salle de bain principale classique en bois vieilli de taille moyenne avec un placard avec porte à panneau encastré, une douche d'angle, WC à poser, un carrelage beige, des carreaux de céramique, un mur beige, un sol en linoléum, un lavabo intégré, un plan de toilette en quartz modifié, un sol beige et aucune cabine.
Aménagement d'une salle de bain principale classique en bois vieilli de taille moyenne avec un placard avec porte à panneau encastré, une douche d'angle, WC à poser, un carrelage beige, des carreaux de céramique, un mur beige, un sol en linoléum, un lavabo intégré, un plan de toilette en quartz modifié, un sol beige et aucune cabine.
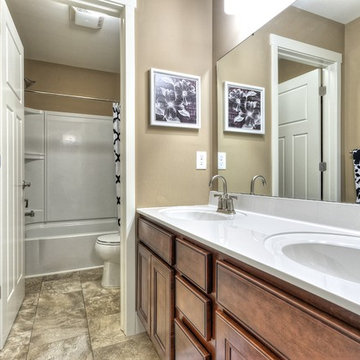
Photo by Dan Zeeff
Idée de décoration pour une salle de bain tradition en bois brun pour enfant avec un lavabo intégré, un placard avec porte à panneau encastré, un plan de toilette en marbre, un combiné douche/baignoire, WC séparés, un mur beige et un sol en linoléum.
Idée de décoration pour une salle de bain tradition en bois brun pour enfant avec un lavabo intégré, un placard avec porte à panneau encastré, un plan de toilette en marbre, un combiné douche/baignoire, WC séparés, un mur beige et un sol en linoléum.
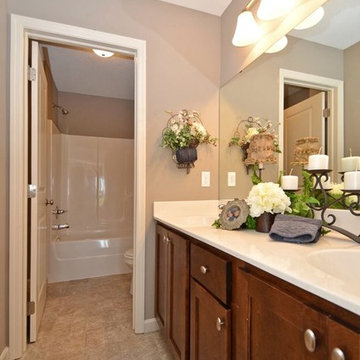
Cette image montre une salle de bain traditionnelle en bois brun de taille moyenne pour enfant avec un lavabo intégré, un placard à porte shaker, un plan de toilette en marbre, un combiné douche/baignoire, un mur beige et un sol en linoléum.
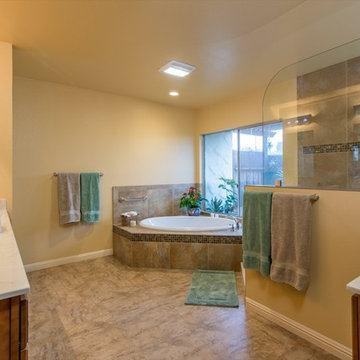
This remodeled San Diego bathroom features a large, circular stand-alone bathtub accented with glass mosaic tile. A large, alcove shower features stone, marble and glass tile as well as a built-in shower alcove. A his and hers vanity features frame-less mirrors. The bathroom is tied together with two blue, blown glass vanity lights that evoke an under-water feeling.
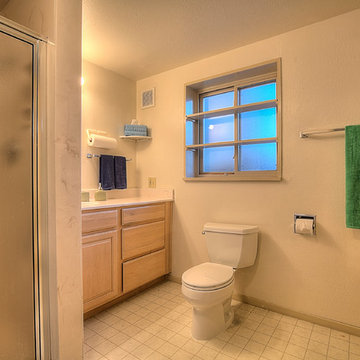
Home Staging, home for sale, Staging provided by MAP Consultants, llc dba Advantage Home Staging, llc, photos by Anthony Esquibel, staff photographer for Keller Williams, furnishings by CORT Furniture Rental
Idées déco de salles de bain avec un sol en linoléum et un lavabo intégré
5