Idées déco de salles de bain avec un sol en linoléum et un lavabo intégré
Trier par :
Budget
Trier par:Populaires du jour
141 - 160 sur 251 photos
1 sur 3
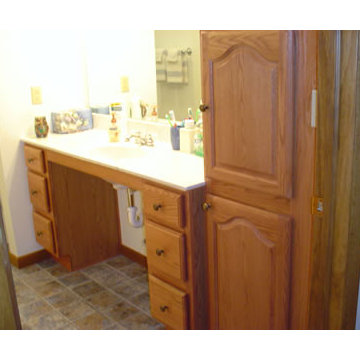
handicap acessible sink
Cette image montre une salle de bain traditionnelle en bois brun de taille moyenne avec un placard avec porte à panneau surélevé, un mur blanc, un sol en linoléum et un lavabo intégré.
Cette image montre une salle de bain traditionnelle en bois brun de taille moyenne avec un placard avec porte à panneau surélevé, un mur blanc, un sol en linoléum et un lavabo intégré.
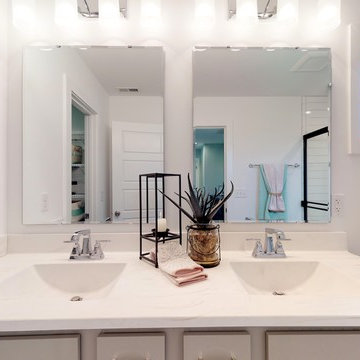
Exemple d'une grande douche en alcôve principale craftsman avec un placard avec porte à panneau surélevé, des portes de placard grises, WC à poser, un carrelage blanc, un carrelage métro, un mur gris, un sol en linoléum, un lavabo intégré, un plan de toilette en marbre, un sol gris, une cabine de douche à porte coulissante et un plan de toilette blanc.
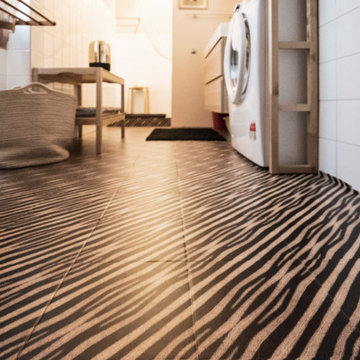
Bagno dettaglio sul pavimento
Inspiration pour une salle d'eau bohème de taille moyenne avec un placard à porte plane, des portes de placard beiges, une douche d'angle, un bidet, un carrelage blanc, des carreaux de béton, un mur rose, un sol en linoléum, un lavabo intégré, un sol multicolore, une cabine de douche avec un rideau, un banc de douche, meuble double vasque et meuble-lavabo suspendu.
Inspiration pour une salle d'eau bohème de taille moyenne avec un placard à porte plane, des portes de placard beiges, une douche d'angle, un bidet, un carrelage blanc, des carreaux de béton, un mur rose, un sol en linoléum, un lavabo intégré, un sol multicolore, une cabine de douche avec un rideau, un banc de douche, meuble double vasque et meuble-lavabo suspendu.
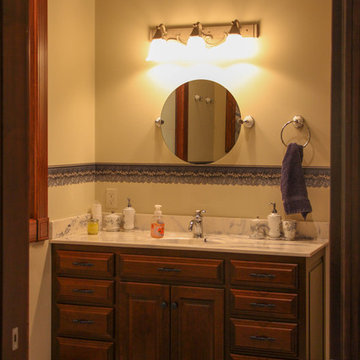
Designed and Constructed by John Mast Construction, Photos by Wesley Mast
Cette photo montre une très grande salle d'eau montagne en bois foncé avec un placard avec porte à panneau surélevé, un mur blanc, un sol en linoléum, un plan de toilette en marbre, un lavabo intégré et un sol multicolore.
Cette photo montre une très grande salle d'eau montagne en bois foncé avec un placard avec porte à panneau surélevé, un mur blanc, un sol en linoléum, un plan de toilette en marbre, un lavabo intégré et un sol multicolore.
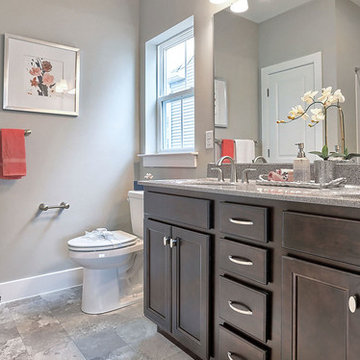
This 1-story home with inviting front porch includes a 2-car garage, 3 bedrooms and 2 full bathrooms. Hardwood flooring in the Foyer extends to the Family Room, Breakfast Area, Kitchen, and Laundry room. The Dining Room in the front of the home is adorned with elegant tray ceiling and craftsman style wainscoting and chair rail. The Family Room is accented by triple windows for plenty of sunlight and a cozy gas fireplace with stone surround. The Breakfast Area provides sliding glass door access to the deck. The Kitchen is well-appointed with HanStone quartz countertops with tile backsplash, an island with raised breakfast bar for eat-in seating, attractive cabinetry with crown molding, and stainless steel appliances. The Owner’s Suite, quietly situated to the back of the home, includes a large closet and a private bathroom with double bowl vanity and 5’ shower.
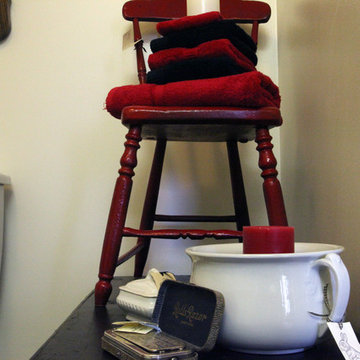
Second picture of en-suite bath for rental Canadiana bedroom. Another small space with a corner shower and lack of storage. Room staged to provide prospective tenants design ideas. Red chair is sitting on blanket box, providing additional hidden storage.
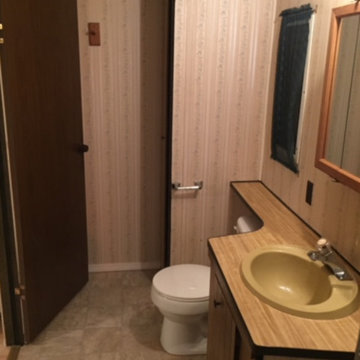
BEFORE: 1979 Mobile home in a desirable Western North Carolina community with an amazing view. Clients wanted to keep the home for its charming location and chose to remodel the entire property.
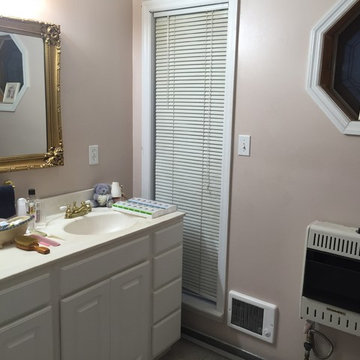
Inspiration pour une douche en alcôve principale traditionnelle de taille moyenne avec des portes de placard blanches, WC séparés, un mur rose, un sol en linoléum, un lavabo intégré, un plan de toilette en marbre, un sol blanc et une cabine de douche à porte coulissante.
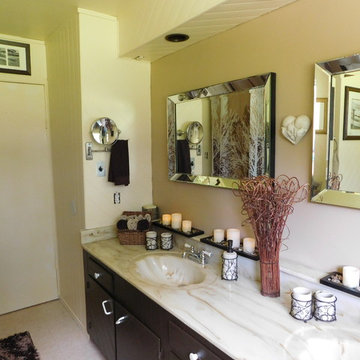
Cabinet door knobs are currently being ordered in another style to replace them.
Réalisation d'une salle de bain principale chalet en bois foncé de taille moyenne avec un lavabo intégré, un placard en trompe-l'oeil, un plan de toilette en marbre, une baignoire posée, un combiné douche/baignoire, WC à poser, un mur beige et un sol en linoléum.
Réalisation d'une salle de bain principale chalet en bois foncé de taille moyenne avec un lavabo intégré, un placard en trompe-l'oeil, un plan de toilette en marbre, une baignoire posée, un combiné douche/baignoire, WC à poser, un mur beige et un sol en linoléum.
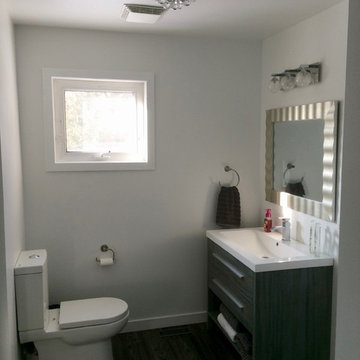
Transitional bath with a touch of flash
Inspiration pour une douche en alcôve principale traditionnelle de taille moyenne avec un placard à porte plane, des portes de placard grises, WC séparés, un mur blanc, un sol en linoléum, un lavabo intégré, un plan de toilette en surface solide, un sol gris et une cabine de douche à porte coulissante.
Inspiration pour une douche en alcôve principale traditionnelle de taille moyenne avec un placard à porte plane, des portes de placard grises, WC séparés, un mur blanc, un sol en linoléum, un lavabo intégré, un plan de toilette en surface solide, un sol gris et une cabine de douche à porte coulissante.
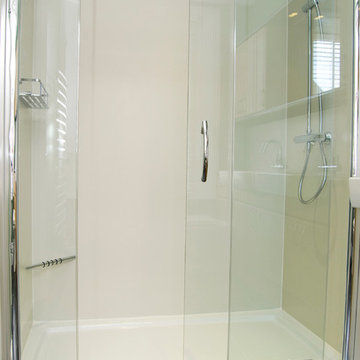
Cette photo montre une salle de bain moderne en bois brun avec un lavabo intégré, un placard à porte plane, un plan de toilette en stratifié et un sol en linoléum.
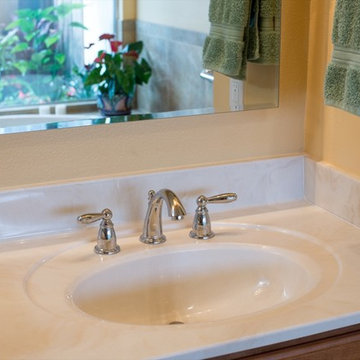
This remodeled San Diego bathroom features a large, circular stand-alone bathtub accented with glass mosaic tile. A large, alcove shower features stone, marble and glass tile as well as a built-in shower alcove. A his and hers vanity features frame-less mirrors. The bathroom is tied together with two blue, blown glass vanity lights that evoke an under-water feeling. Photo by Scott Basile.
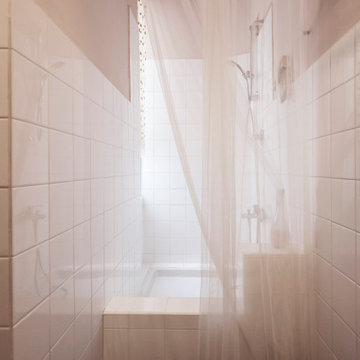
Bagno dettaglio sul pavimento e zona doccia
Exemple d'une salle d'eau éclectique de taille moyenne avec un placard à porte plane, des portes de placard beiges, une douche d'angle, un bidet, un carrelage blanc, des carreaux de béton, un mur rose, un sol en linoléum, un lavabo intégré, un sol multicolore, une cabine de douche avec un rideau, un banc de douche, meuble double vasque et meuble-lavabo suspendu.
Exemple d'une salle d'eau éclectique de taille moyenne avec un placard à porte plane, des portes de placard beiges, une douche d'angle, un bidet, un carrelage blanc, des carreaux de béton, un mur rose, un sol en linoléum, un lavabo intégré, un sol multicolore, une cabine de douche avec un rideau, un banc de douche, meuble double vasque et meuble-lavabo suspendu.
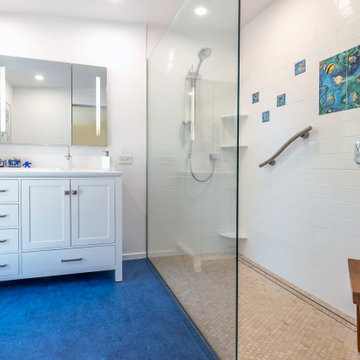
In the Master Bathroom, the Owner drew inspiration from the beach, choosing a color palette that invokes the feeling of an oasis in the desert.
Cette photo montre une salle de bain principale rétro de taille moyenne avec un placard à porte shaker, des portes de placard blanches, une douche à l'italienne, WC séparés, un carrelage blanc, des carreaux de céramique, un mur blanc, un sol en linoléum, un lavabo intégré, un plan de toilette en surface solide, un sol bleu, aucune cabine, un plan de toilette blanc, un banc de douche, meuble simple vasque et meuble-lavabo sur pied.
Cette photo montre une salle de bain principale rétro de taille moyenne avec un placard à porte shaker, des portes de placard blanches, une douche à l'italienne, WC séparés, un carrelage blanc, des carreaux de céramique, un mur blanc, un sol en linoléum, un lavabo intégré, un plan de toilette en surface solide, un sol bleu, aucune cabine, un plan de toilette blanc, un banc de douche, meuble simple vasque et meuble-lavabo sur pied.
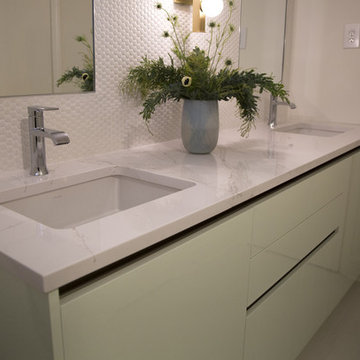
Idée de décoration pour une petite salle de bain principale minimaliste avec un placard à porte plane, des carreaux de céramique, un mur blanc, un sol en linoléum, un lavabo intégré, un plan de toilette en calcaire et un sol gris.
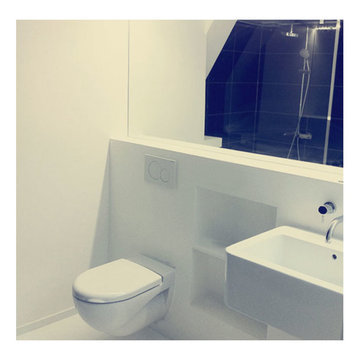
Cette photo montre une salle de bain principale tendance de taille moyenne avec un placard sans porte, des portes de placard blanches, une douche à l'italienne, WC suspendus, un carrelage blanc, un mur blanc, un sol en linoléum, un lavabo intégré, un sol blanc et aucune cabine.
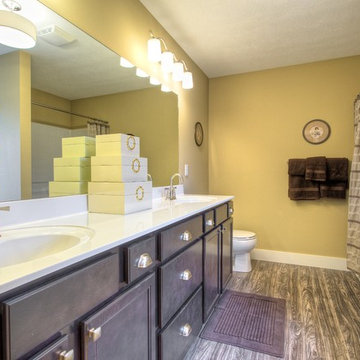
Photo by Dan Zeeff
Exemple d'une douche en alcôve principale chic en bois foncé avec un lavabo intégré, un placard à porte plane, un plan de toilette en marbre, une baignoire en alcôve, WC séparés, un mur beige et un sol en linoléum.
Exemple d'une douche en alcôve principale chic en bois foncé avec un lavabo intégré, un placard à porte plane, un plan de toilette en marbre, une baignoire en alcôve, WC séparés, un mur beige et un sol en linoléum.
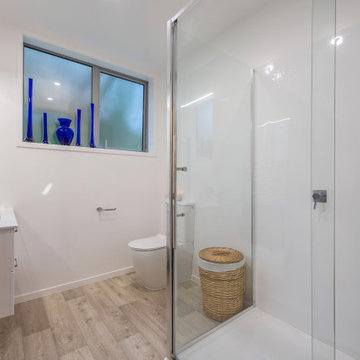
A brand new, fresh and modern bathroom works a treat for the owner of this unit. New windows and extractor fan for good ventilation will keep this room in top condition.
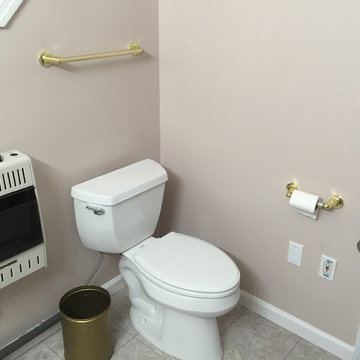
Idée de décoration pour une douche en alcôve principale tradition de taille moyenne avec des portes de placard blanches, WC séparés, un mur rose, un sol en linoléum, un lavabo intégré, un plan de toilette en marbre, un sol blanc et une cabine de douche à porte coulissante.
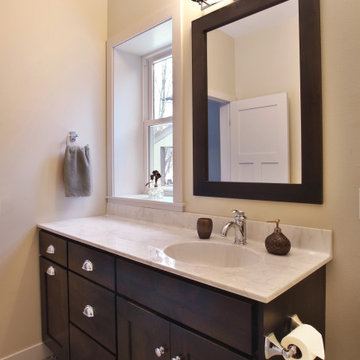
This house was in need of some serious attention. It was completely gutted down to the framing. The stairway was moved into an area that made more since and a laundry/mudroom and half bath were added. Nothing was untouched.
Taking advantage of an existing window, we off centered the sink to keep as much natural light as possible.
Idées déco de salles de bain avec un sol en linoléum et un lavabo intégré
8