Idées déco de salles de bain avec un lavabo intégré et un sol vert
Trier par :
Budget
Trier par:Populaires du jour
121 - 140 sur 183 photos
1 sur 3
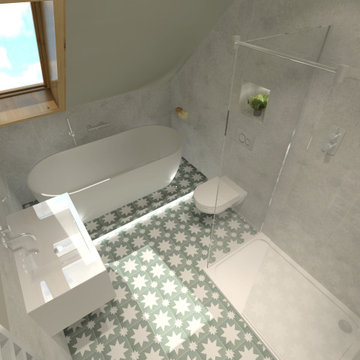
Contemporary bathroom in a Goegian townhouse in Edinburgh, modernising while maintaining traditional elements. Freestanding bathtub on a plinth with LED lighting details underneath, wall mounted vanity with integrated washbasin and wall mounted basin mixer, wall hung toilet, walk-in shower with concealed shower valves.
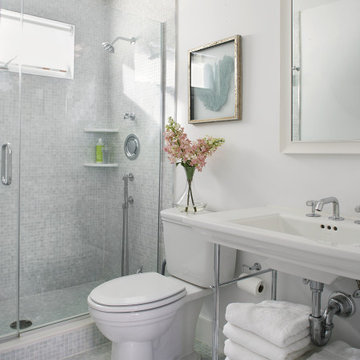
Idées déco pour une douche en alcôve classique de taille moyenne avec des portes de placard grises, WC à poser, un carrelage vert, des carreaux de porcelaine, un mur blanc, un sol en carrelage de porcelaine, un lavabo intégré, un plan de toilette en quartz modifié, un sol vert, une cabine de douche à porte battante, un plan de toilette blanc, un banc de douche, meuble simple vasque et meuble-lavabo sur pied.
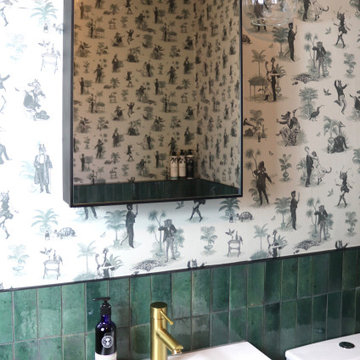
Réalisation d'une salle de bain principale bohème de taille moyenne avec un placard sans porte, des portes de placard blanches, une baignoire indépendante, une douche ouverte, WC à poser, un carrelage vert, un carrelage métro, un mur vert, un sol en carrelage de porcelaine, un lavabo intégré, un plan de toilette en verre, un sol vert, aucune cabine, un plan de toilette blanc, une niche, meuble simple vasque, meuble-lavabo sur pied et du papier peint.
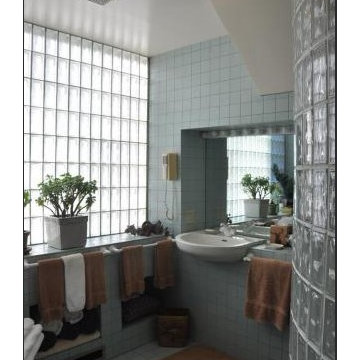
Aménagement d'une salle de bain principale contemporaine de taille moyenne avec un placard sans porte, une douche d'angle, WC à poser, un carrelage vert, des carreaux de céramique, un mur blanc, un sol en carrelage de céramique, un lavabo intégré, un plan de toilette en carrelage et un sol vert.
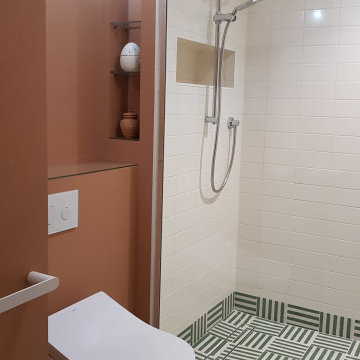
Refurbished en-suite shower room, with walk in shower wall hung w/c with concealed cistern. Ceramic tiled floor and shower walls.
Aménagement d'une salle de bain principale contemporaine de taille moyenne avec une douche ouverte, WC suspendus, des carreaux de céramique, un sol en carrelage de céramique, un lavabo intégré, un plan de toilette en granite, un sol vert, aucune cabine, un plan de toilette marron, meuble simple vasque et meuble-lavabo suspendu.
Aménagement d'une salle de bain principale contemporaine de taille moyenne avec une douche ouverte, WC suspendus, des carreaux de céramique, un sol en carrelage de céramique, un lavabo intégré, un plan de toilette en granite, un sol vert, aucune cabine, un plan de toilette marron, meuble simple vasque et meuble-lavabo suspendu.
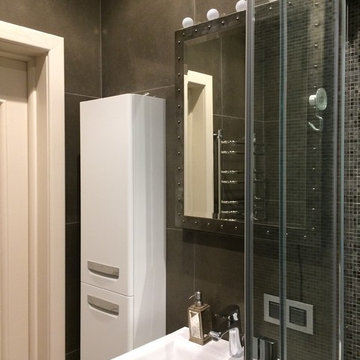
Автор : архитектор-дизайнер Елена Астахова. Стены душевой комнаты выложены керамогранитом 60*60 см. Коллекция "Metallica" цвет его очень сложный и определяется производителем как "цинк-титан". Именно такой сложный брутальный цвет и интересная фактура подошла для концептуальной идеи этого помещения. Дополнили её мелкая стеклянная мозаика,подобранная к основному фону керамогранита, и зеркало в металлическом корпусе с клёпками . Оно как нельзя лучше дополнило основную идею этого интерьера и завершило образ. Зеркало выполнено на заказ по чертежам автора интерьера.
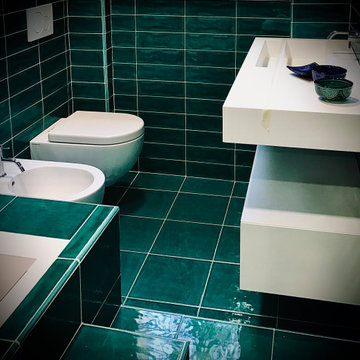
Cette image montre une salle de bain principale design de taille moyenne avec des portes de placard blanches, une baignoire encastrée, une douche à l'italienne, WC séparés, un carrelage vert, des carreaux de porcelaine, un sol en carrelage de porcelaine, un lavabo intégré, un plan de toilette en surface solide, un sol vert, un plan de toilette blanc, meuble simple vasque et meuble-lavabo suspendu.
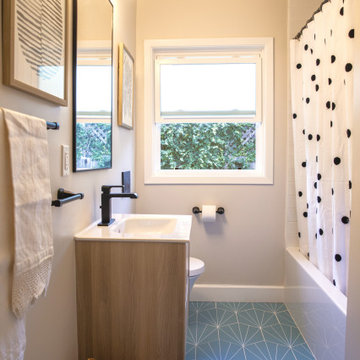
Kids bathroom was completely transformed just by replacing it elements and adding the perfect decor. Check out the "before" pictures to see what an improvement this was!
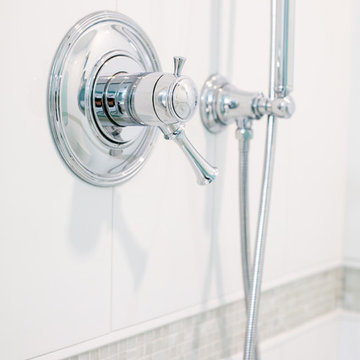
Words cannot describe the level of transformation this beautiful 60’s ranch has undergone. The home was blessed with a ton of natural light, however the sectioned rooms made for large awkward spaces without much functionality. By removing the dividing walls and reworking a few key functioning walls, this home is ready to entertain friends and family for all occasions. The large island has dual ovens for serious bake-off competitions accompanied with an inset induction cooktop equipped with a pop-up ventilation system. Plenty of storage surrounds the cooking stations providing large countertop space and seating nook for two. The beautiful natural quartzite is a show stopper throughout with it’s honed finish and serene blue/green hue providing a touch of color. Mother-of-Pearl backsplash tiles compliment the quartzite countertops and soft linen cabinets. The level of functionality has been elevated by moving the washer & dryer to a newly created closet situated behind the refrigerator and keeps hidden by a ceiling mounted barn-door. The new laundry room and storage closet opposite provide a functional solution for maintaining easy access to both areas without door swings restricting the path to the family room. Full height pantry cabinet make up the rest of the wall providing plenty of storage space and a natural division between casual dining to formal dining. Built-in cabinetry with glass doors provides the opportunity to showcase family dishes and heirlooms accented with in-cabinet lighting. With the wall partitions removed, the dining room easily flows into the rest of the home while maintaining its special moment. A large peninsula divides the kitchen space from the seating room providing plentiful storage including countertop cabinets for hidden storage, a charging nook, and a custom doggy station for the beloved dog with an elevated bowl deck and shallow drawer for leashes and treats! Beautiful large format tiles with a touch of modern flair bring all these spaces together providing a texture and color unlike any other with spots of iridescence, brushed concrete, and hues of blue and green. The original master bath and closet was divided into two parts separated by a hallway and door leading to the outside. This created an itty-bitty bathroom and plenty of untapped floor space with potential! By removing the interior walls and bringing the new bathroom space into the bedroom, we created a functional bathroom and walk-in closet space. By reconfiguration the bathroom layout to accommodate a walk-in shower and dual vanity, we took advantage of every square inch and made it functional and beautiful! A pocket door leads into the bathroom suite and a large full-length mirror on a mosaic accent wall greets you upon entering. To the left is a pocket door leading into the walk-in closet, and to the right is the new master bath. A natural marble floor mosaic in a basket weave pattern is warm to the touch thanks to the heating system underneath. Large format white wall tiles with glass mosaic accent in the shower and continues as a wainscot throughout the bathroom providing a modern touch and compliment the classic marble floor. A crisp white double vanity furniture piece completes the space. The journey of the Yosemite project is one we will never forget. Not only were we given the opportunity to transform this beautiful home into a more functional and beautiful space, we were blessed with such amazing clients who were endlessly appreciative of TVL – and for that we are grateful!
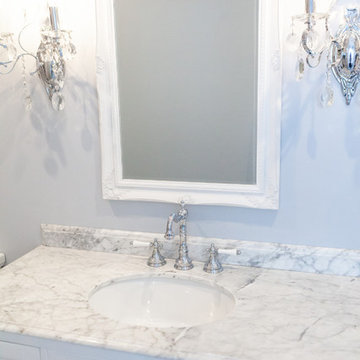
Inspiration pour une grande salle de bain principale victorienne en bois clair avec un placard en trompe-l'oeil, une baignoire indépendante, une douche ouverte, WC à poser, un carrelage blanc, des carreaux de céramique, un mur bleu, un sol en carrelage de céramique, un lavabo intégré, un plan de toilette en surface solide, un sol vert, aucune cabine et un plan de toilette multicolore.
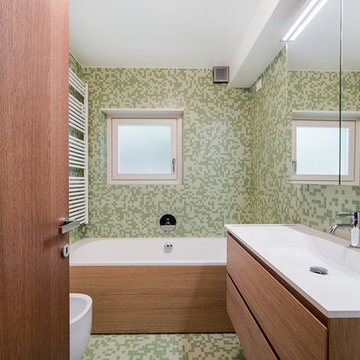
Fotografo Claudia Rossini Venice Shots
Cette photo montre une salle de bain tendance de taille moyenne avec un placard avec porte à panneau encastré, des portes de placard marrons, WC séparés, un carrelage vert, mosaïque, un mur vert, un sol en carrelage de terre cuite, un lavabo intégré, un plan de toilette en surface solide et un sol vert.
Cette photo montre une salle de bain tendance de taille moyenne avec un placard avec porte à panneau encastré, des portes de placard marrons, WC séparés, un carrelage vert, mosaïque, un mur vert, un sol en carrelage de terre cuite, un lavabo intégré, un plan de toilette en surface solide et un sol vert.
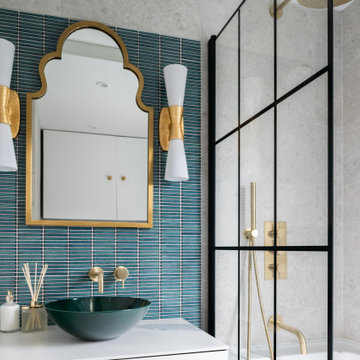
Inspiration pour une salle de bain design pour enfant avec des portes de placard blanches, une baignoire indépendante, un combiné douche/baignoire, un carrelage gris, des carreaux de porcelaine, un sol en carrelage de porcelaine, un lavabo intégré, un plan de toilette en marbre, un sol vert, une cabine de douche à porte battante, un plan de toilette blanc, meuble simple vasque et meuble-lavabo suspendu.
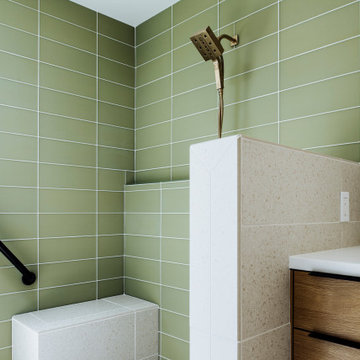
Shower Surround: Cortopassi | Porcelain | Jeffrey Court | Field Tile | 69218 | 6" x 16" | Aloe with #11 Snow White Grout.
Schluter: Jolly | A100W | 3/8" | White.
Countertop and Integrated Sink: Signature Surfaces | SP016 Pure White | Ramp Sinks.
Backsplash & Pony Wall Tile: Cortopassi | Porcelain | Crossville | Alaska | ASK02.11224UPS Bone with #10 Antique White Grout.
Tile Shower and Bath Floor: Cortopassi | Pebble Stone | Island Stone |
Shower Trim Kit: Ferguson | Brizo | Kintsu | T75P506-GLLHP | Luxe Gold.
Grab Bar: Knurled Brab 24" | Stone Harbor | SKU 48124-11P | Vintage Bronze.
Cabinet Pulls: Top Knob | Berenson | Bravo 9 | 1/16" | 1068-4055-P | Satin Black.
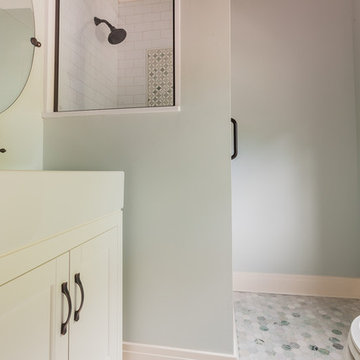
Idée de décoration pour une petite salle de bain bohème pour enfant avec un placard à porte shaker, des portes de placard blanches, une douche d'angle, un mur vert, un sol en marbre, un lavabo intégré, un plan de toilette en surface solide, un sol vert, une cabine de douche à porte battante et un plan de toilette blanc.
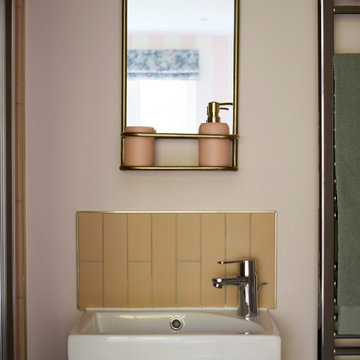
Small guest ensuite leading off the guest bedroom.
Carrying the pink and green theme through here and adding interesting details such as mirror with shelf
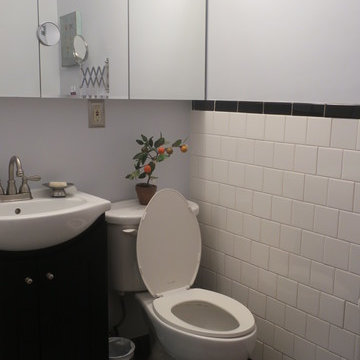
Réalisation d'une petite salle de bain tradition en bois foncé avec un placard à porte plane, WC séparés, un carrelage blanc, des carreaux de céramique, un mur gris, un sol en vinyl, un lavabo intégré, un sol vert, une cabine de douche à porte battante et un plan de toilette blanc.
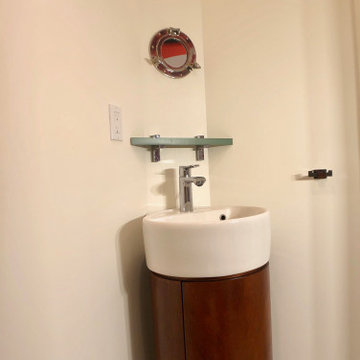
A Clean contemporary natical theme makes this powder room perfect for a shore home.
Idée de décoration pour une petite salle d'eau tradition avec un placard en trompe-l'oeil, des portes de placard marrons, WC séparés, des carreaux de céramique, un mur blanc, un sol en carrelage de céramique, un lavabo intégré, un sol vert, un plan de toilette multicolore, un plan de toilette en quartz modifié et meuble simple vasque.
Idée de décoration pour une petite salle d'eau tradition avec un placard en trompe-l'oeil, des portes de placard marrons, WC séparés, des carreaux de céramique, un mur blanc, un sol en carrelage de céramique, un lavabo intégré, un sol vert, un plan de toilette multicolore, un plan de toilette en quartz modifié et meuble simple vasque.
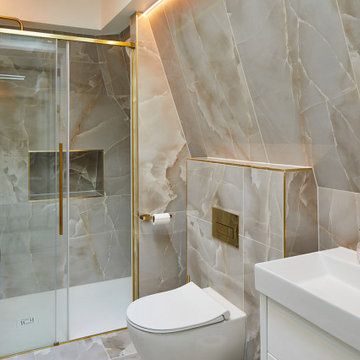
We inherited the planning permission from another team. Then we helped our client and his building team to adapt it for construction. It was actually quite challenging as it is not your usual new build.
This gorgeous small newly built house had to fit in within its historic surroundings, both with its materials but also scale and rather unusual shape.
The start on-site happened in April 2021 and the building was finally completed in late 2022.
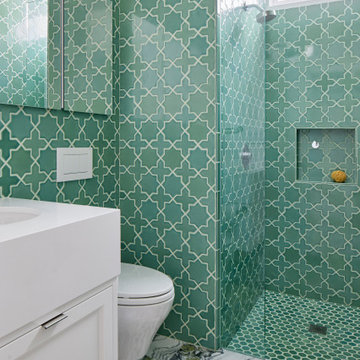
Bathroom features 3 SIDLER Singla mirrored cabinets recess mounted together.
Cette photo montre une salle de bain principale tendance avec un placard en trompe-l'oeil, des portes de placard blanches, WC suspendus, des carreaux de céramique, sol en stratifié, un lavabo intégré, un plan de toilette en granite, un plan de toilette blanc, meuble simple vasque, meuble-lavabo suspendu, une douche à l'italienne, un carrelage vert, un mur vert, un sol vert et une cabine de douche à porte battante.
Cette photo montre une salle de bain principale tendance avec un placard en trompe-l'oeil, des portes de placard blanches, WC suspendus, des carreaux de céramique, sol en stratifié, un lavabo intégré, un plan de toilette en granite, un plan de toilette blanc, meuble simple vasque, meuble-lavabo suspendu, une douche à l'italienne, un carrelage vert, un mur vert, un sol vert et une cabine de douche à porte battante.
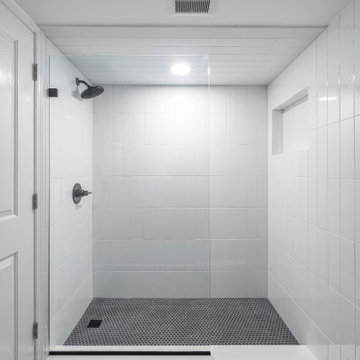
Aménagement d'une douche en alcôve rétro en bois brun de taille moyenne avec un placard en trompe-l'oeil, WC séparés, un carrelage blanc, des carreaux de porcelaine, un mur blanc, un sol en carrelage de porcelaine, un lavabo intégré, un sol vert, aucune cabine, une niche et meuble-lavabo sur pied.
Idées déco de salles de bain avec un lavabo intégré et un sol vert
7